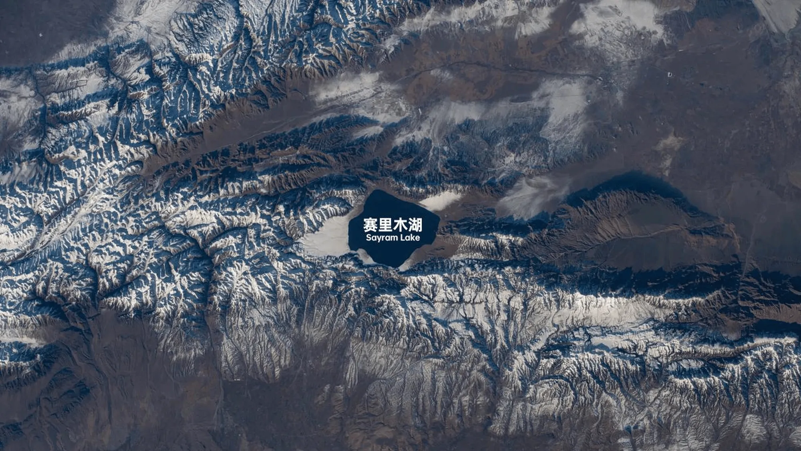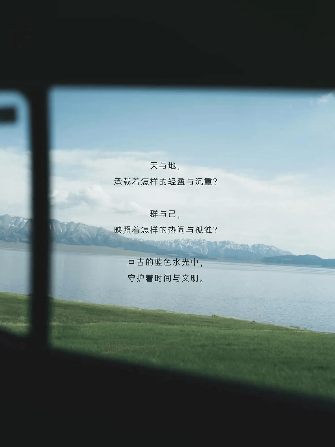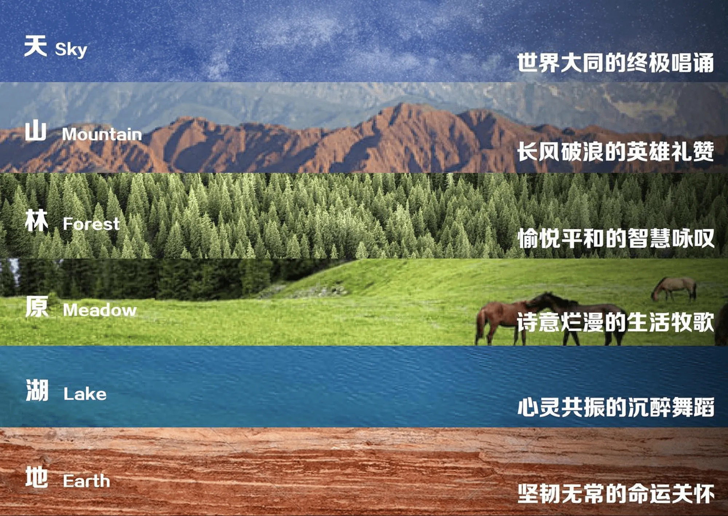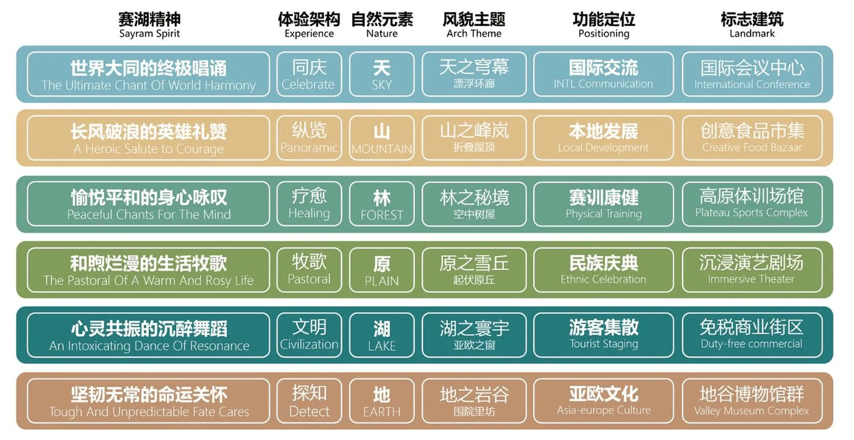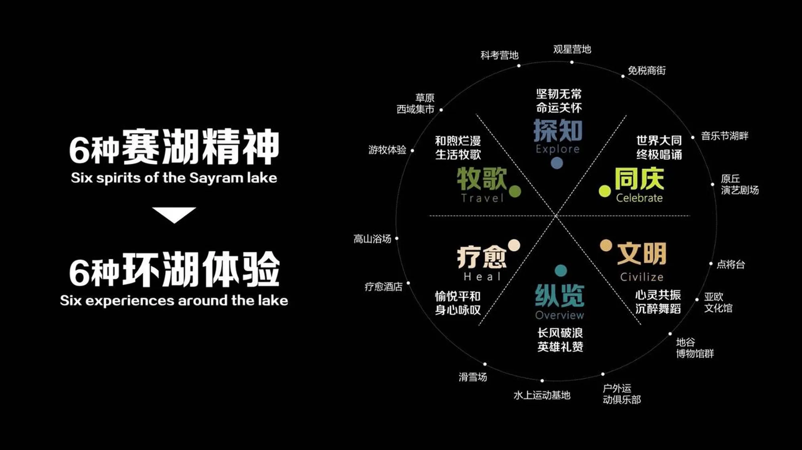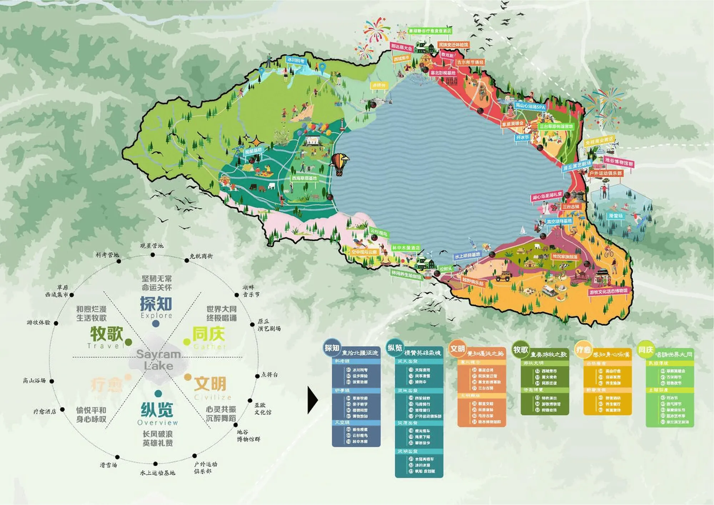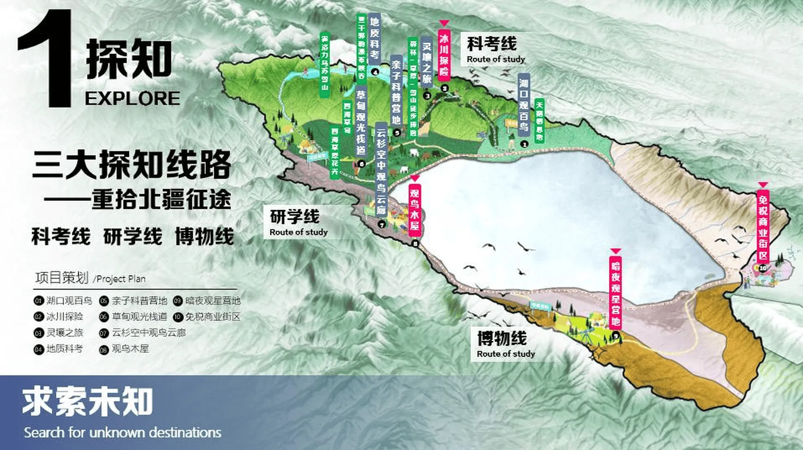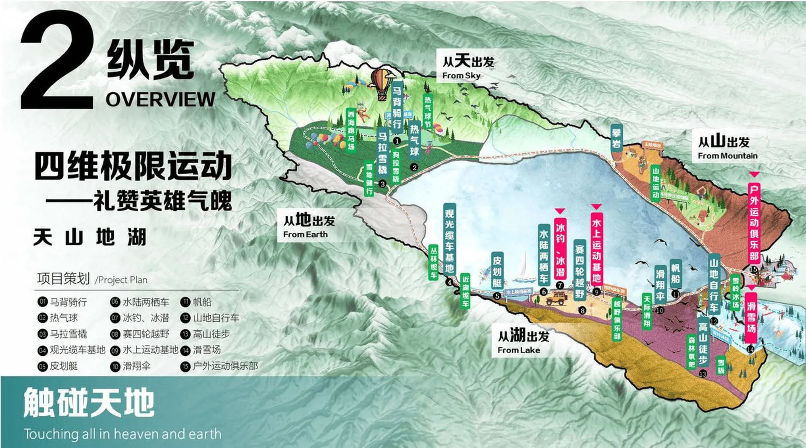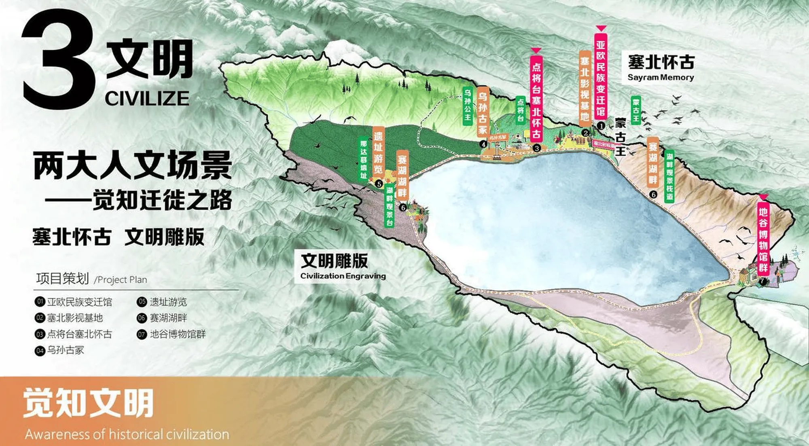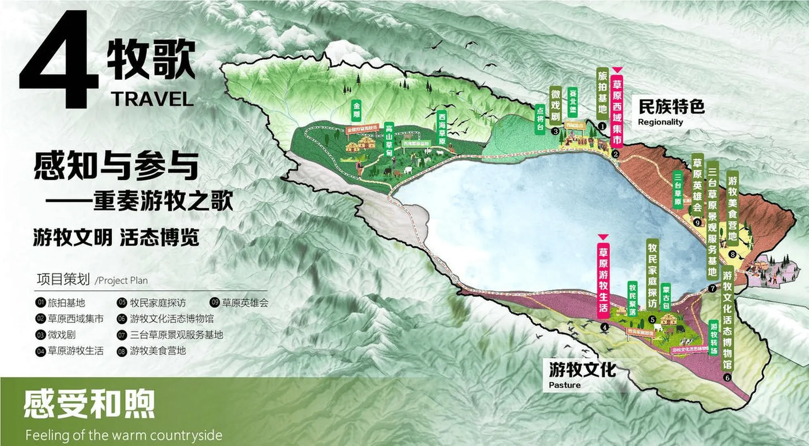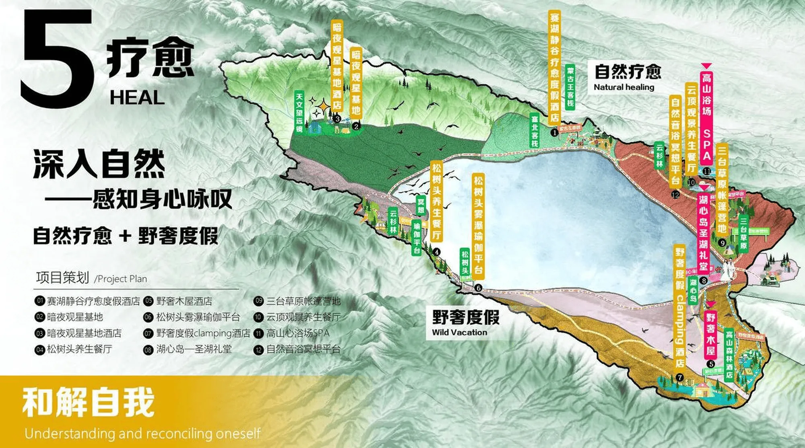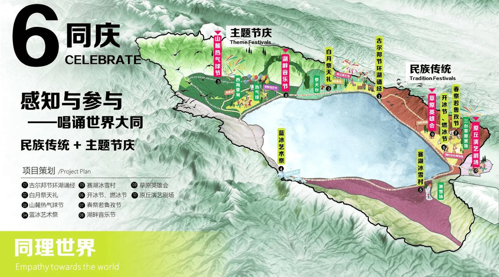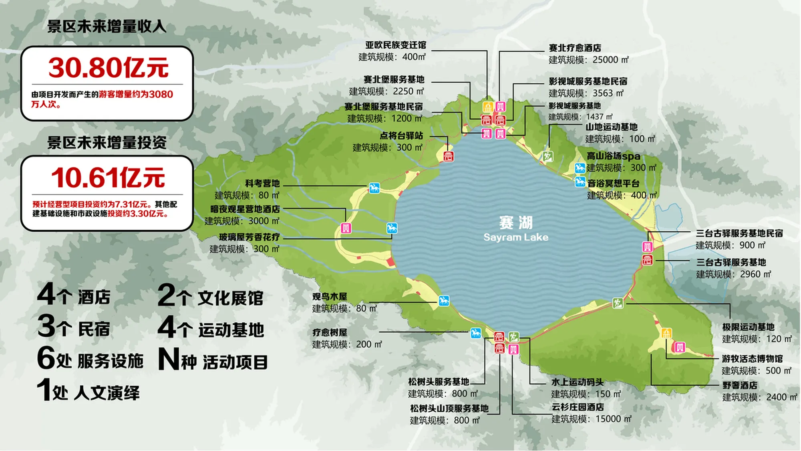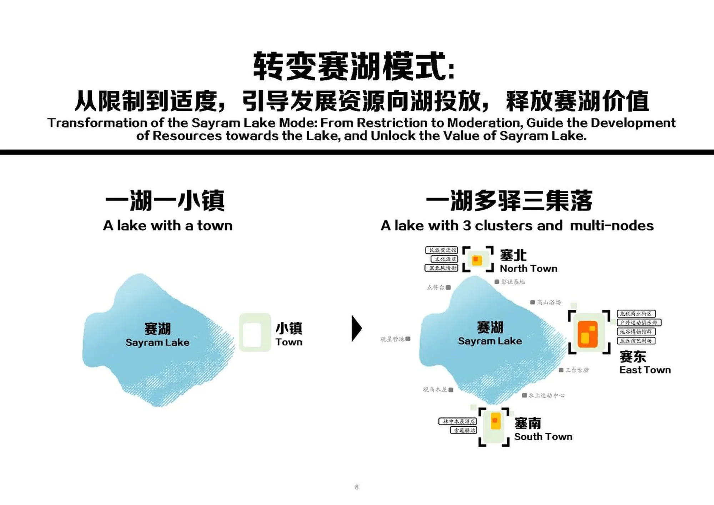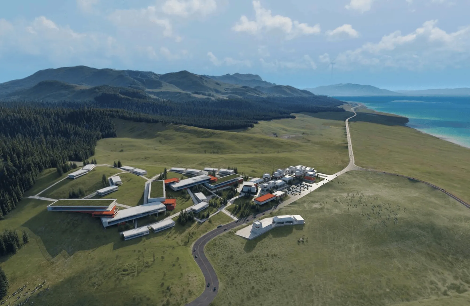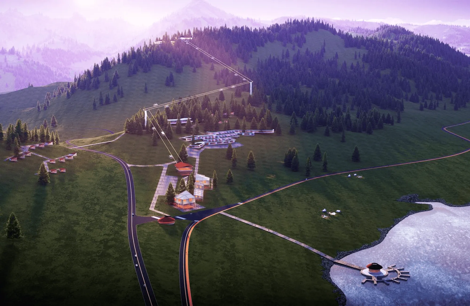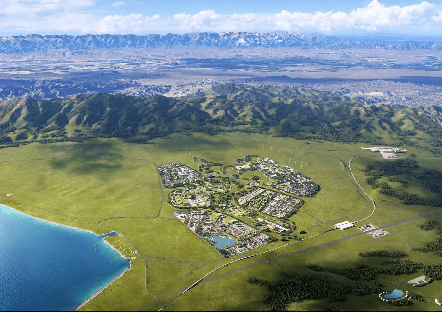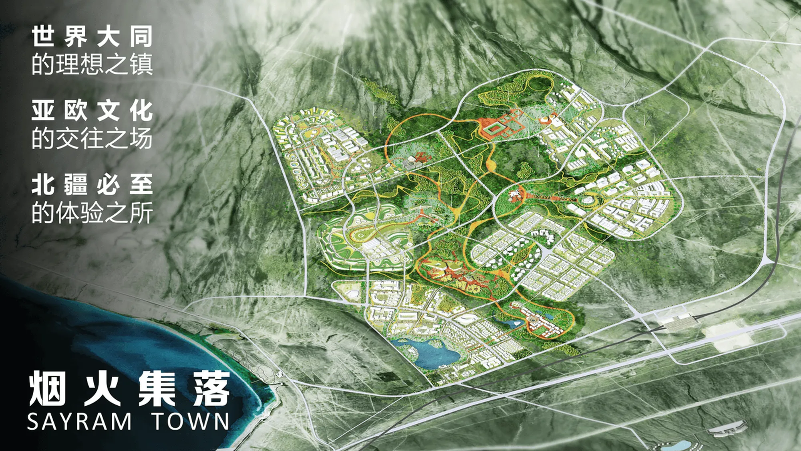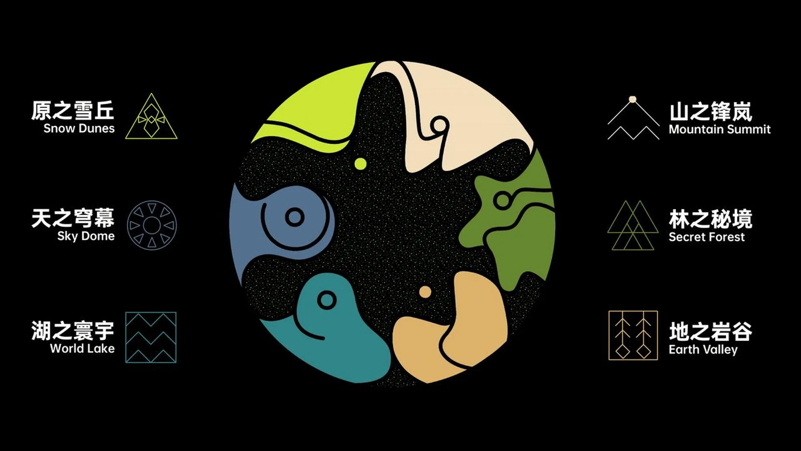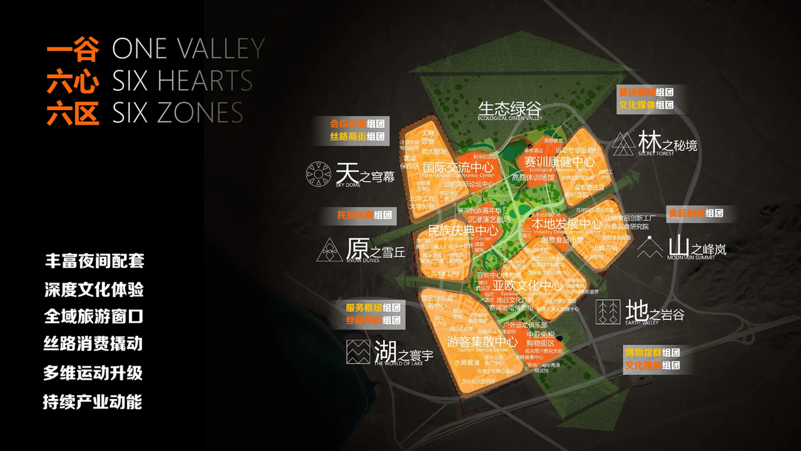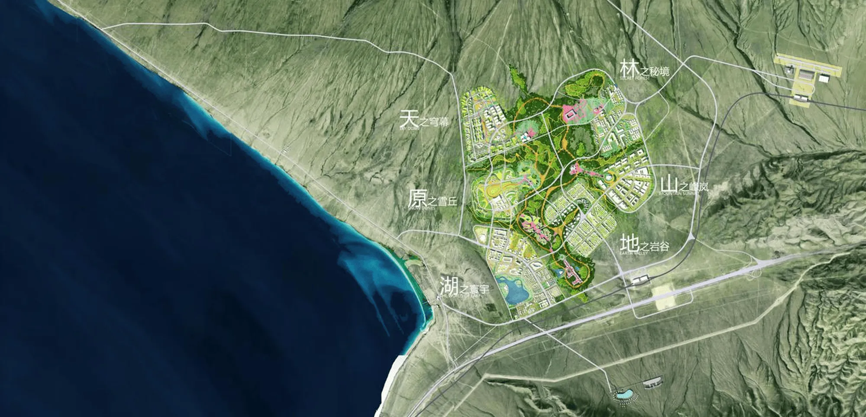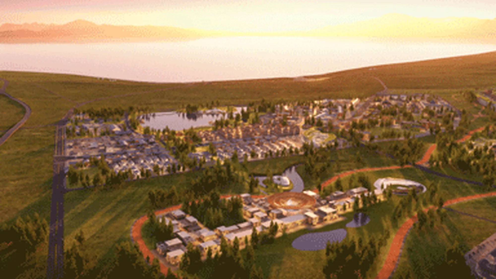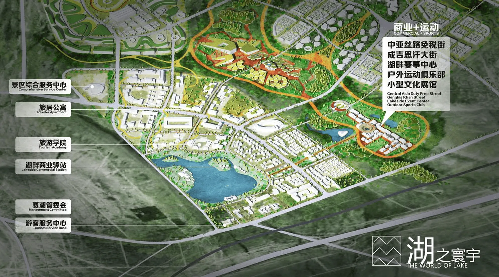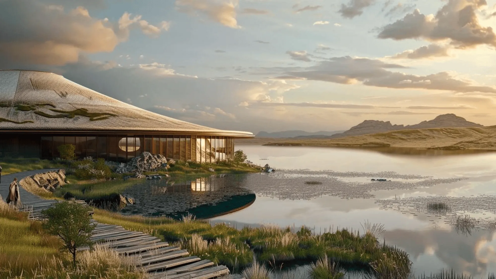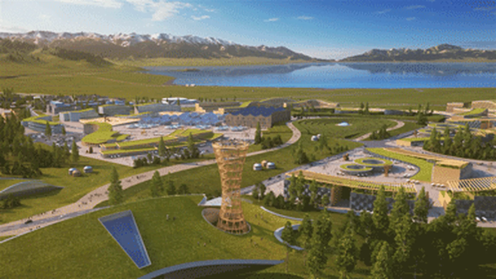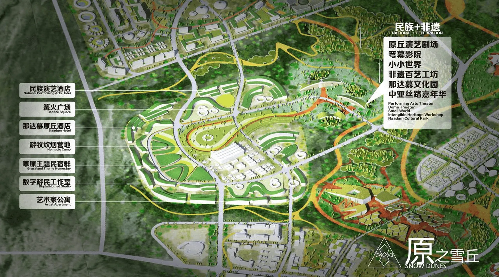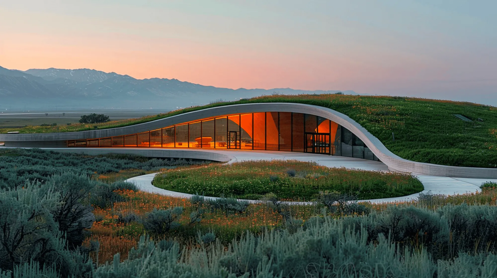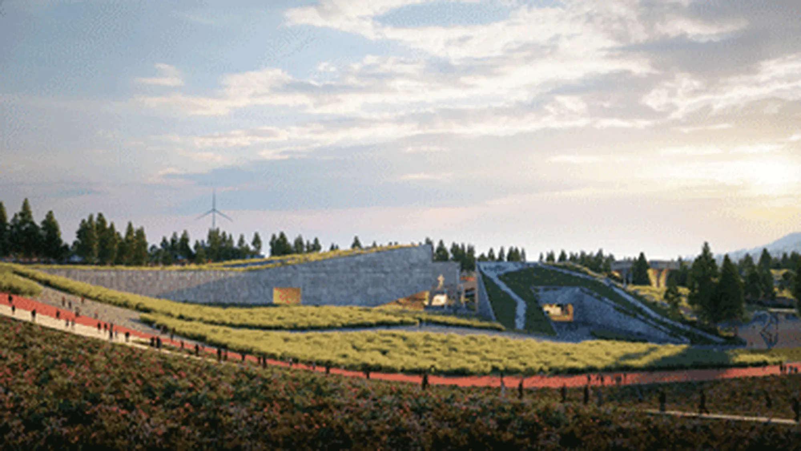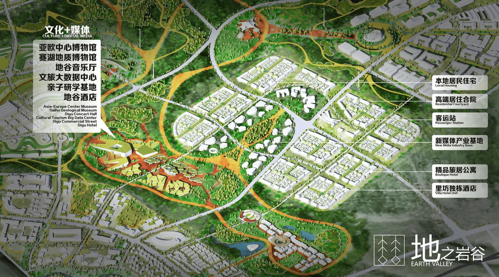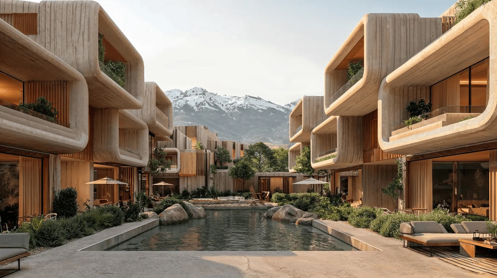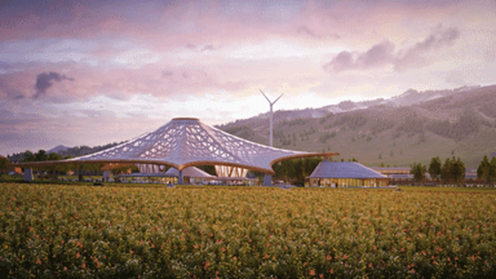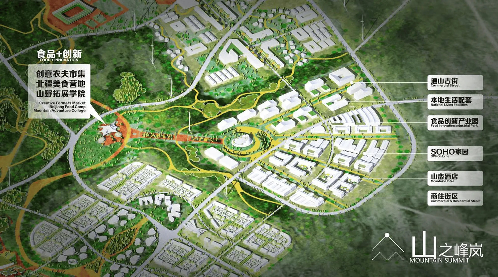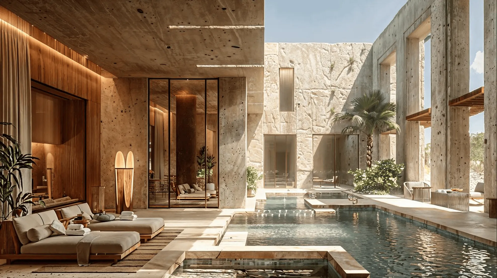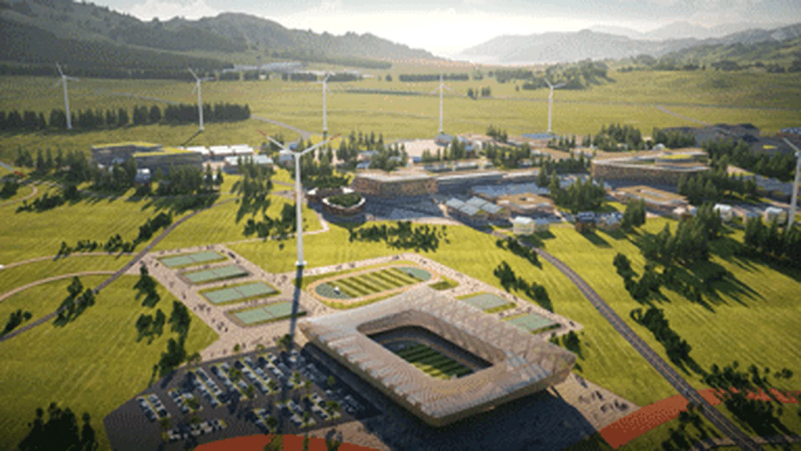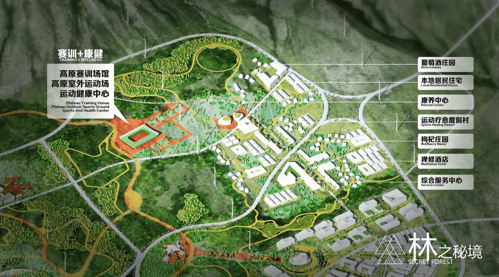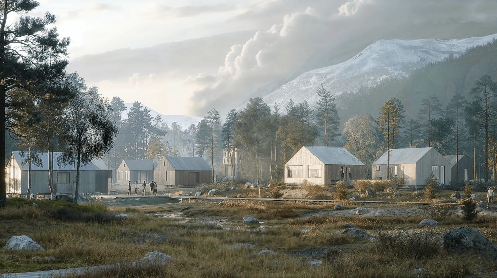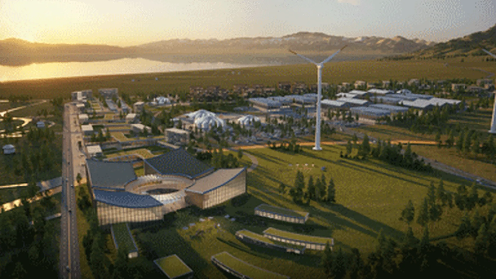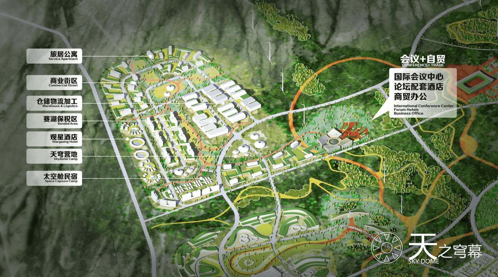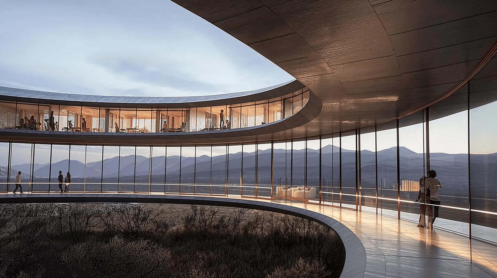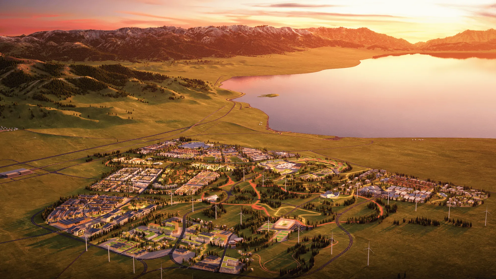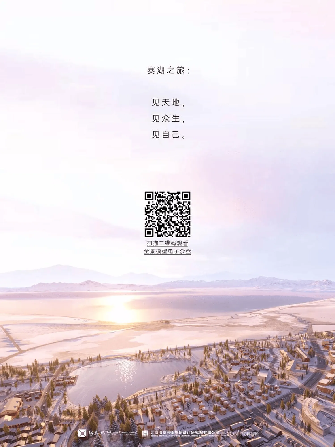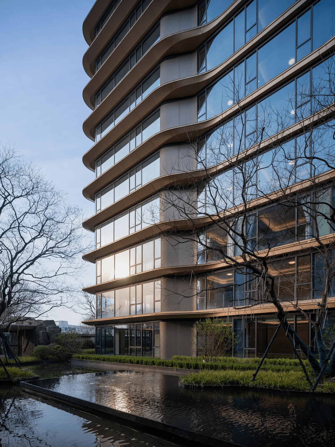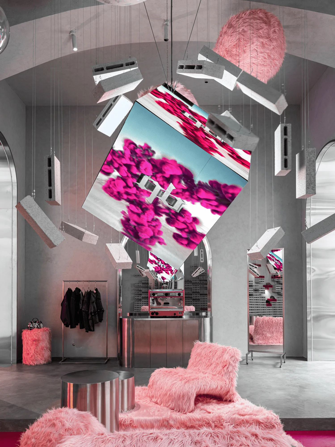Tekuma Frenchman, in collaboration with Beijing Tsinghua Tongheng and ECON, has won the international competition for the Sairam Lake International Tourist Resort Master Plan and Urban Design in Xinjiang, China.
Contents
Project Background
Sairam Lake, located in Xinjiang, China, at the geographical center of Eurasia, is a pristine natural wonder and a place of significant cultural importance. The winning proposal, “Heaven, Earth, People, and Self: Six Senses of Sairam Lake,” aims to transform the lake into a world-class tourist destination and a hub for cultural exchange. The plan, a collaborative effort by Tekuma Frenchman, Beijing Tsinghua Tongheng, and ECON, envisions Sairam Lake as more than just a picturesque tourist spot; it seeks to create a globally recognized destination that celebrates the region’s natural beauty and rich cultural heritage.
Design Concept and Objectives
The design draws inspiration from the cultural core of Sairam Lake, identifying six core spiritual elements: heroic spirit, unpredictable fate, harmonious pastoral life, vibrant dance, peaceful wisdom, and universal harmony. These elements translate into six experiential themes around the lake: Explore, Overview, Civilize, Travel, Heal, and Celebrate. These themes are spatially organized into a network of stations and three functional settlements, forming the backbone of the tourist experience.
Spatial Organization and Experiential Zones
The master plan shifts the development model from restriction to moderation, guiding resources towards the lake and unlocking its full potential. The “One Valley, Six Hearts, Six Zones” structure creates six distinct, adaptable zones:
1. The World of Lake: A vibrant hub for tourists with a visitor center, duty-free shops, a lakeside event center, and an outdoor sports club, promoting ecological protection and research.
2. Snow Dunes: Showcases nomadic culture with a performing arts theater, a cultural heritage park, a bonfire campsite, and hotels, offering a glimpse into nomadic traditions.
3. Earth Valley: A cultural complex embedded in the existing earth pits, featuring a museum, a cultural center, and various accommodation options, highlighting the region’s cultural heritage and geological wonders.
4. Mountain Summit: Promotes local industries with a food innovation park, farmers’ markets, residential areas, and hotels, creating a self-sustaining community.
5. Secret Forest: Focuses on sports and wellness with training venues, a sports healing resort, vineyards, and a wolfberry manor, attracting athletes and health-conscious tourists.
6. Sky Dome: An international exchange hub with a conference center, hotels, and commercial offices, hosting forums and promoting sustainable development and cultural dialogue.
Key Features and Sustainability
The plan incorporates various sustainable strategies, including renewable energy sources, ecological conservation, and local material usage. Key architectural features include a floating stargazing hotel, a dome theater, an earth-sheltered cultural center, and a network of cable cars connecting various zones. The design also prioritizes the preservation of the lake’s natural beauty and ecological integrity.
Economic and Social Impact
The project is expected to generate significant economic growth for the region, with an estimated 30.8 million tourist visits and 30.8 billion yuan in revenue. It will create numerous job opportunities and stimulate local industries. Moreover, it will promote cultural exchange and understanding, fostering a sense of community and shared identity.
Project Information:
Architects: Tekuma Frenchman + Beijing Tsinghua Tongheng Urban Planning & Design Institute + ECON
Area: Resort Area: 1314.5 sq km, Sairam Town: 12.5 sq km
Project Year: 2024
Project Location: Bortala Mongol Autonomous Prefecture, Xinjiang, China
Client: Sairam Lake Scenic Area Administration Committee of Bortala Mongol Autonomous Prefecture
Status: Competition First Prize, Deepening Design
Multimedia Production: Jiacheng Vision
Renderings & Animation Production: Funto International Group
Electronic Sand Table: Funto International Group
Photographers: Tekuma Frenchman


