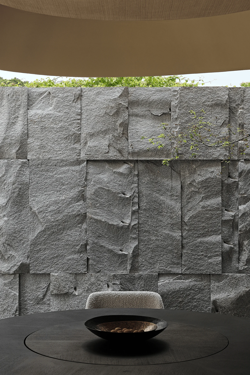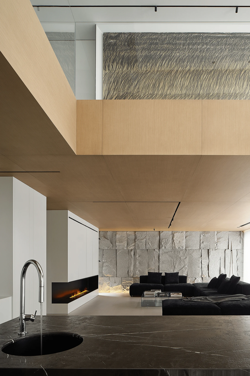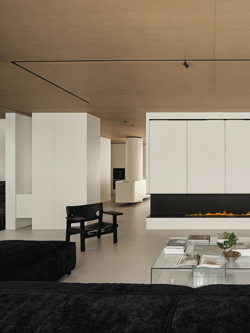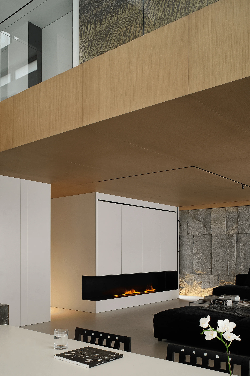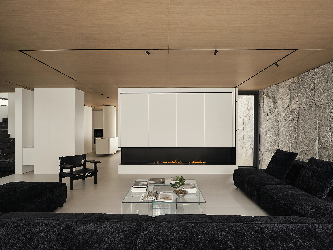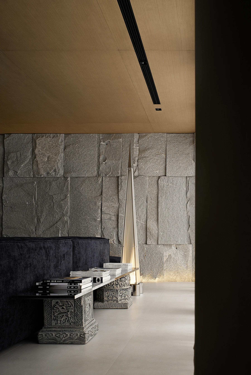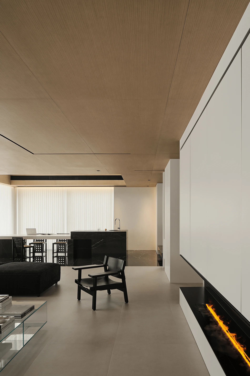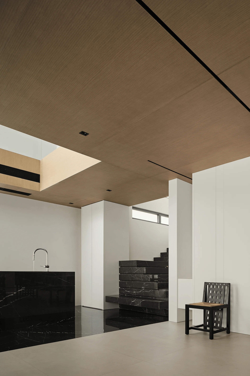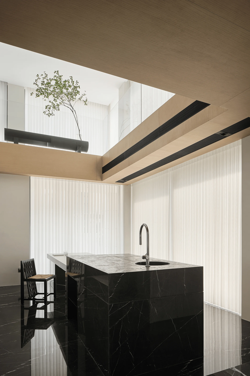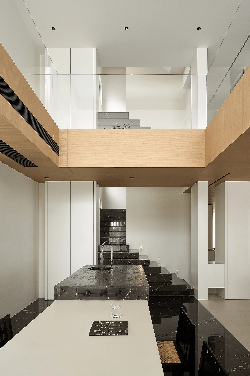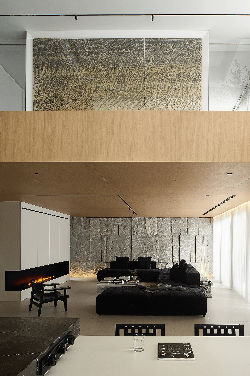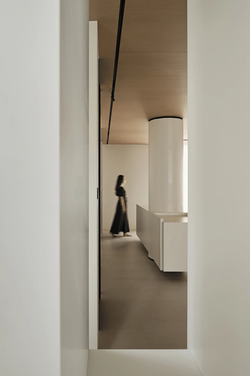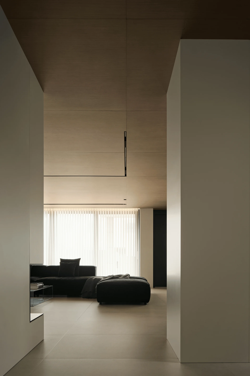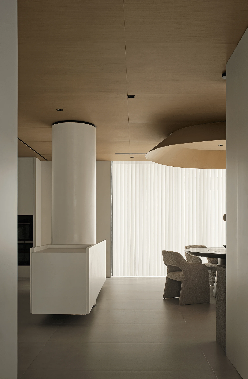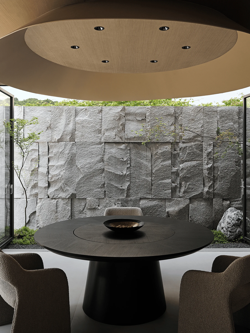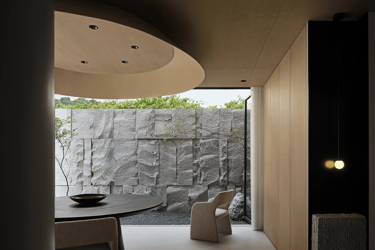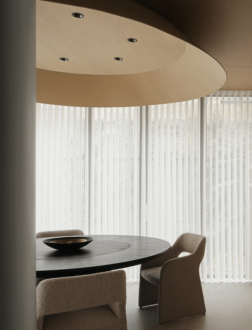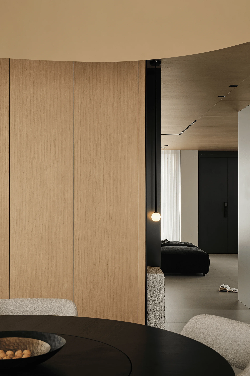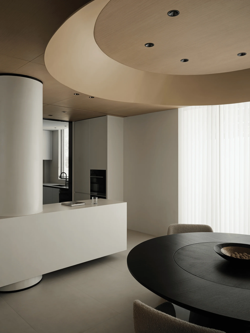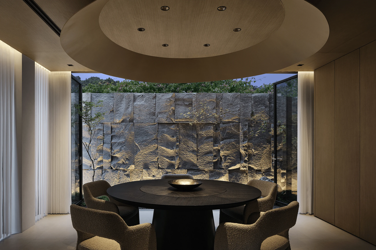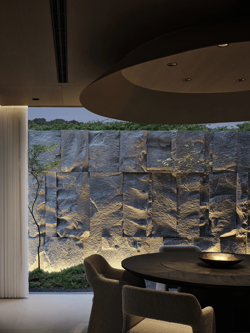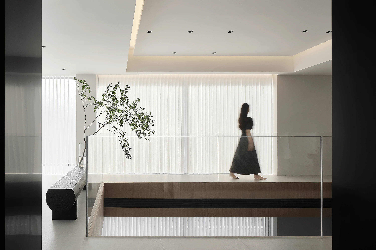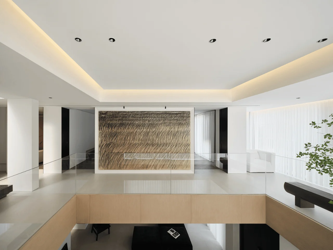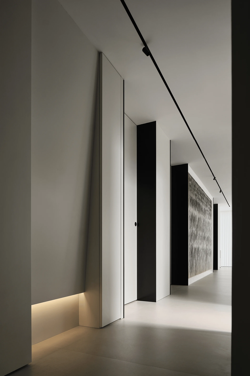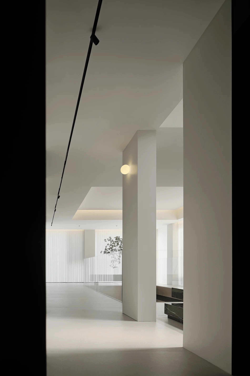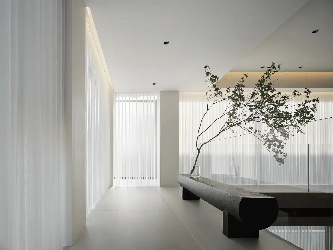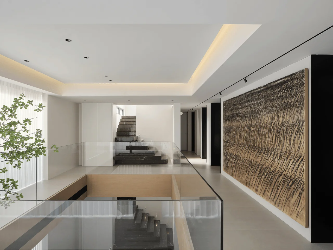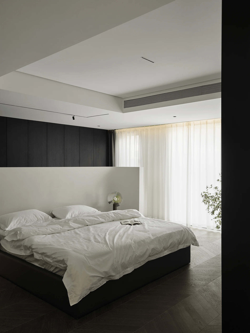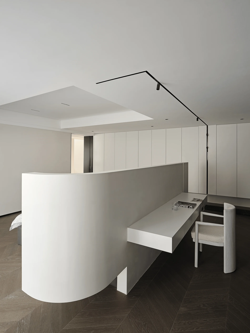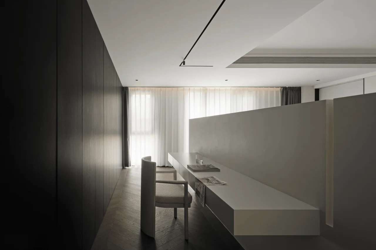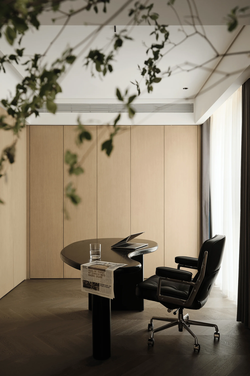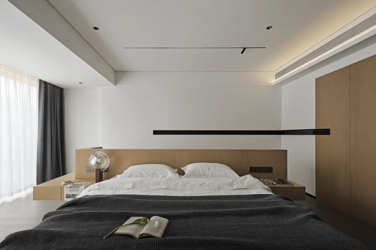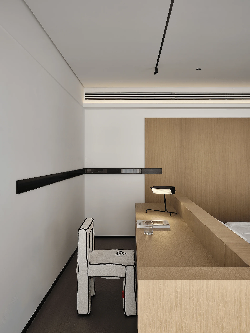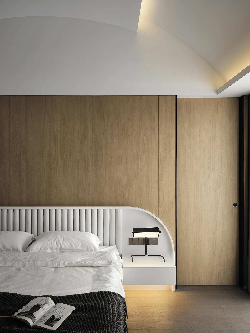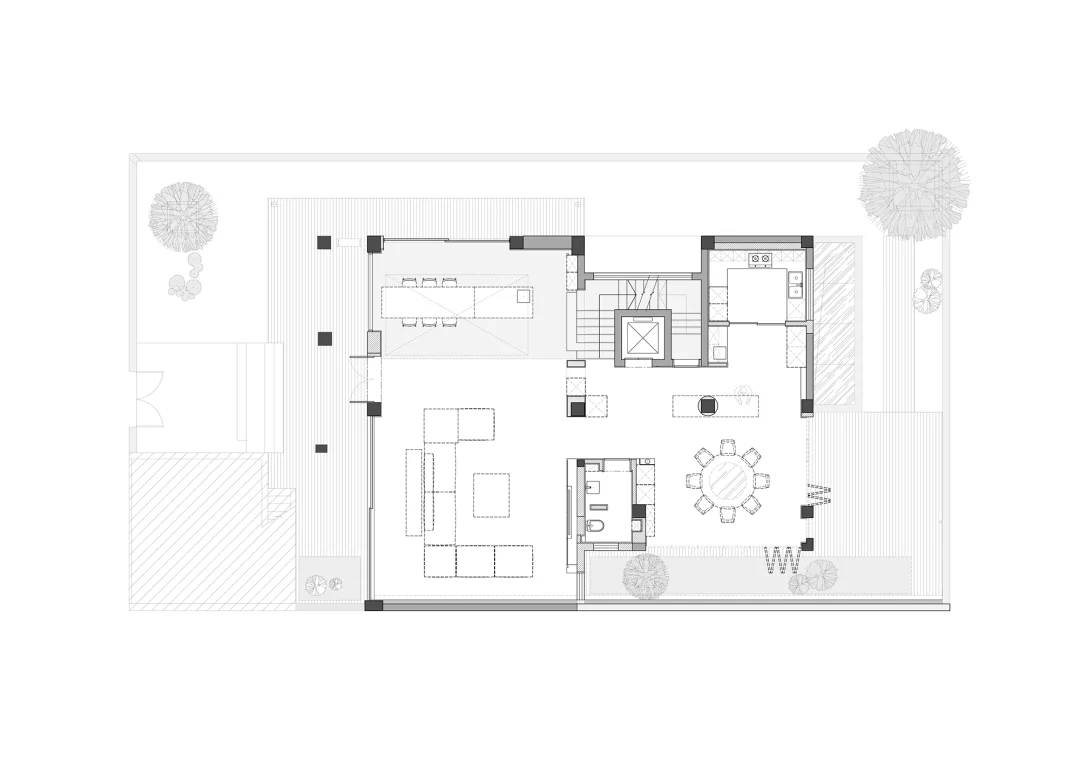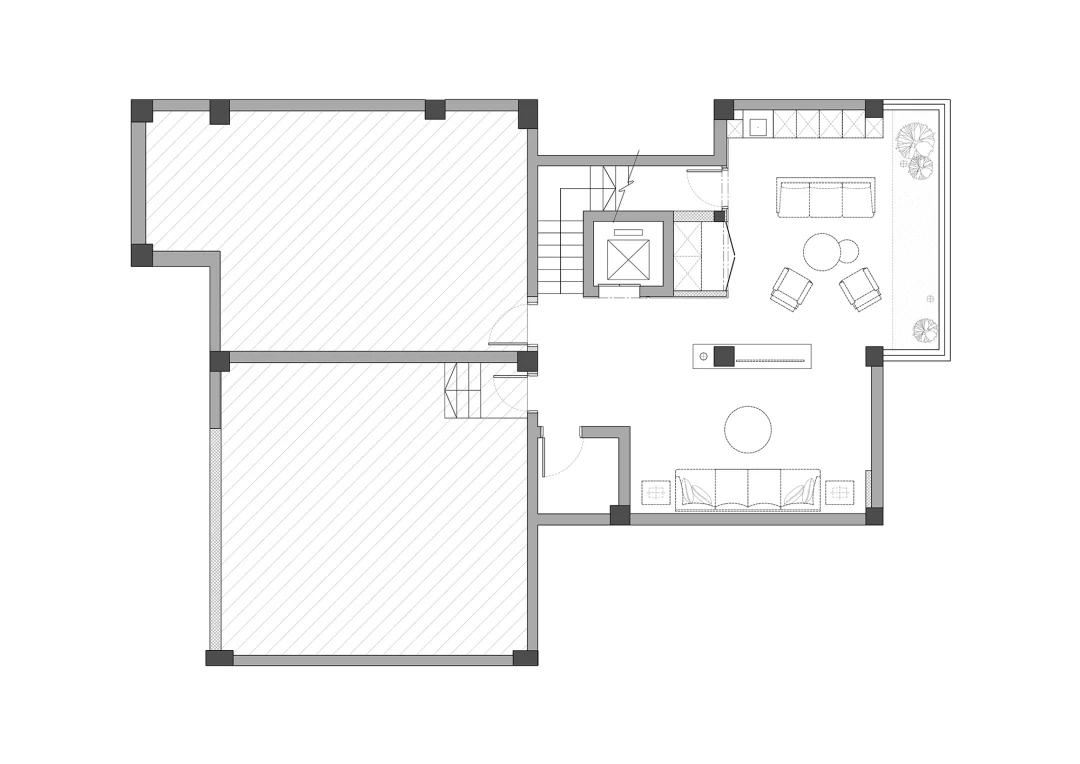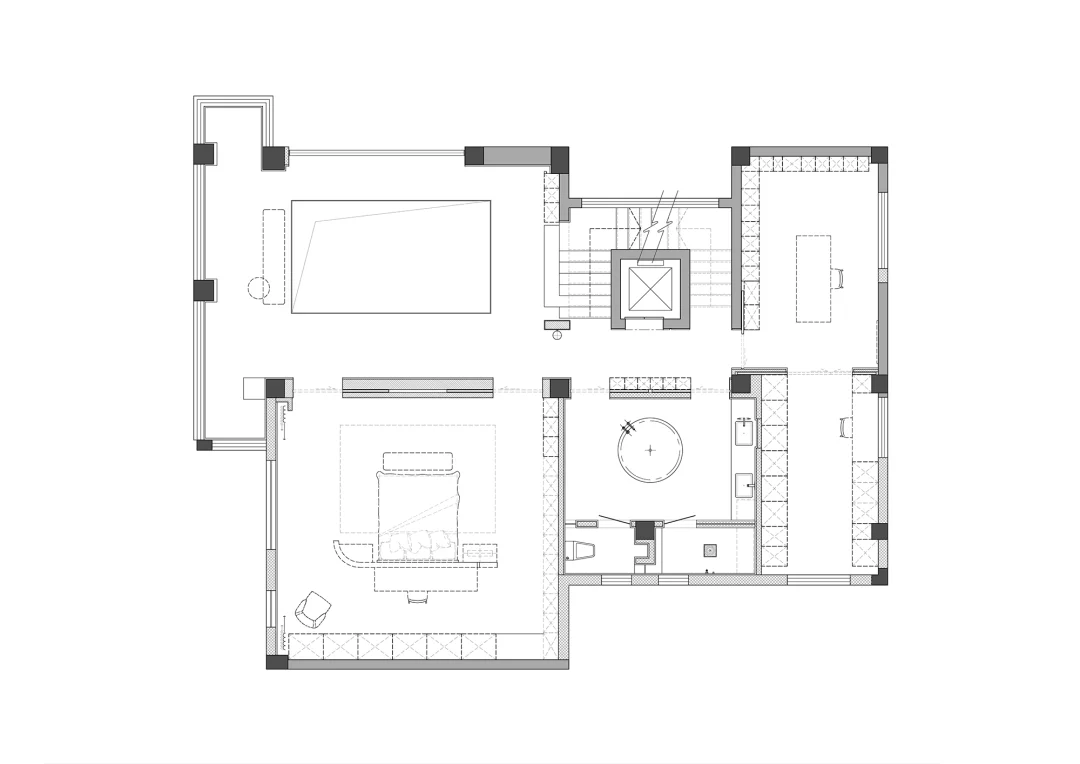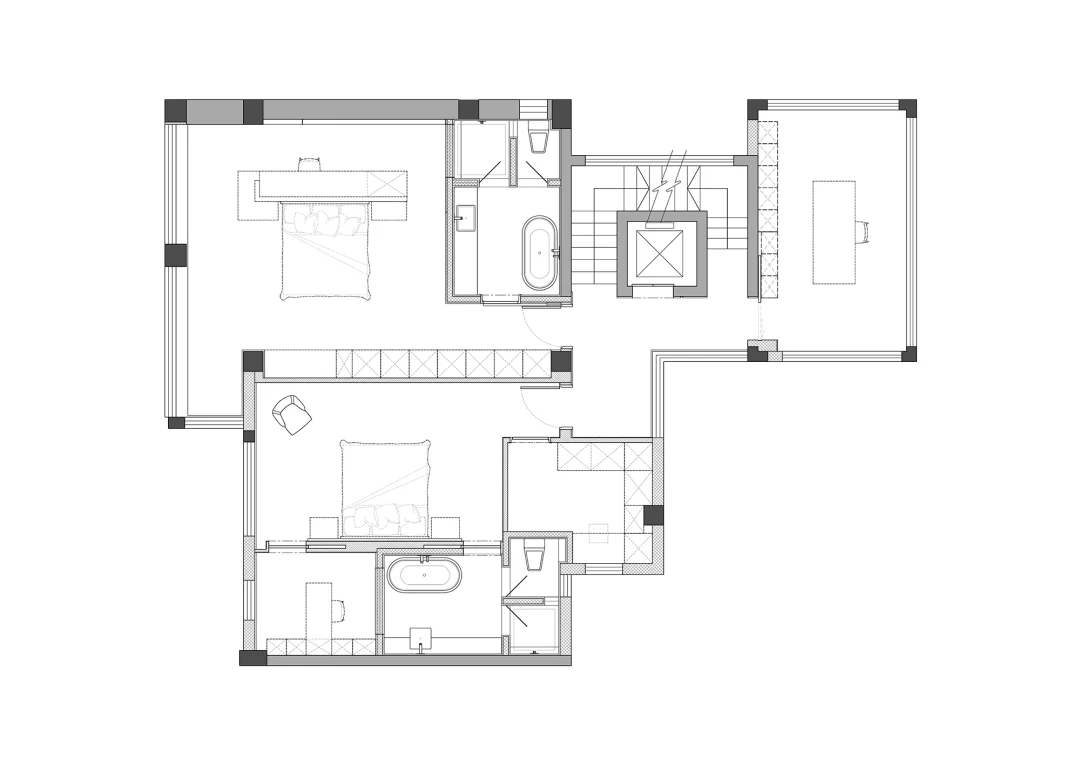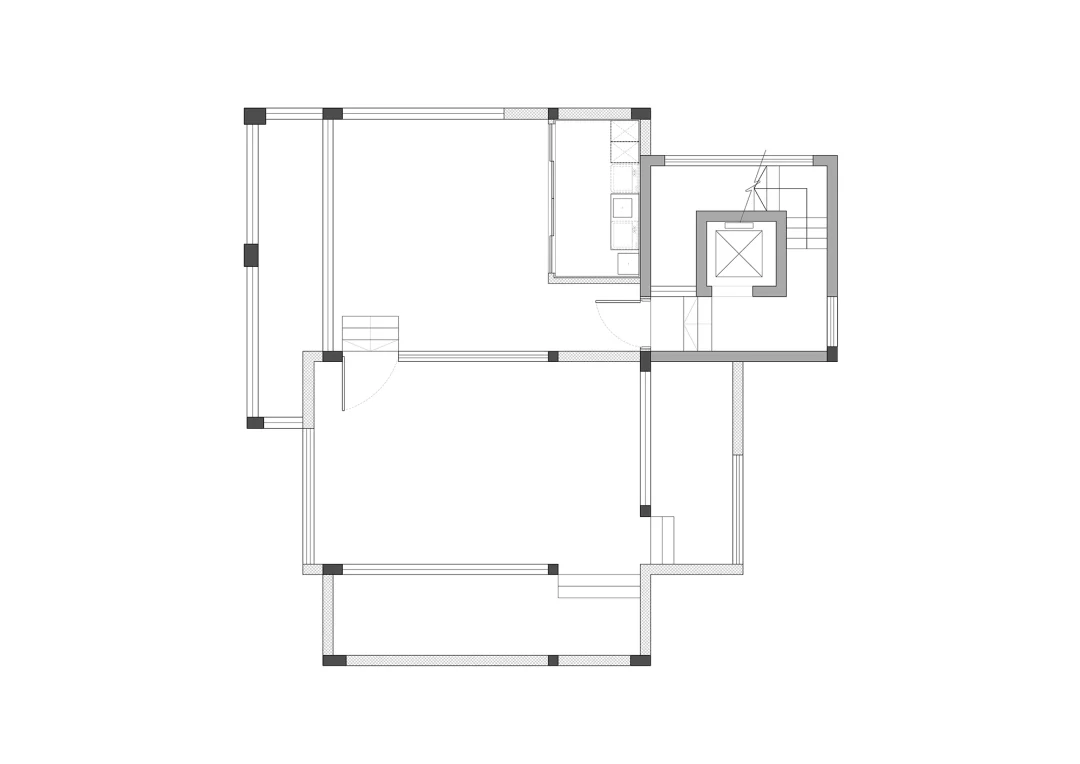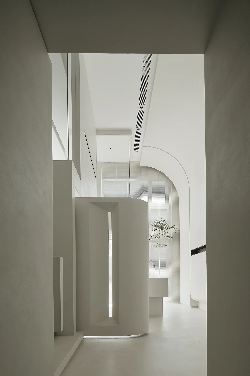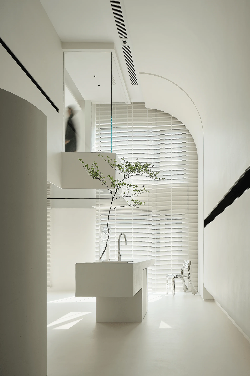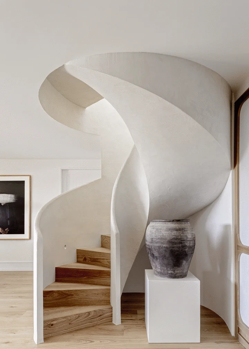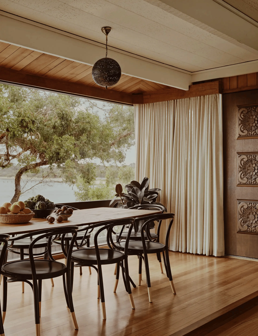Modern villa design with outdoor scenery integration in China.
Contents
Project Background and Design Inspiration
The design of the Sanfang 800㎡ Modern Villa in Jiangyin, China, centers around bringing the tranquility and beauty of the surrounding natural environment into the interior spaces. The architects wanted to create a seamless transition between the indoors and outdoors, enhancing the living experience by promoting a harmonious relationship with nature. This concept translates into the project’s focus on natural light, materiality, and the incorporation of greenery, which is fundamental to the modern villa design and the experience of the space.
tag:modern villa design with outdoor scenery integration in China, villa interior design with natural light and greenery, villa exterior design with stone facade, villa design with seamless indoor-outdoor transition
Functional Layout and Spatial Planning
The 800㎡ modern villa is designed to facilitate a fluid and harmonious flow throughout the spaces. A significant element in the villa interior design is the extensive use of glass partitions, which blur the boundaries between inside and outside. This tactic makes the outdoors a prominent part of the interior, turning the living spaces into a continuous flow of visual experience. The spatial planning also connects outdoor elements with the interior through the use of the outdoors as a continuous part of the indoor spaces in the living room, dining room, and bathroom. The layout maximizes views of the outdoor garden and promotes natural light to permeate the spaces, contributing to the overall sense of openness and connection to the outdoors.
tag:modern villa design with outdoor scenery integration in China, villa interior design with glass partitions, villa design with open-plan living spaces, villa design with natural light and ventilation
Exterior Design and Aesthetics
The 20-meter-long stone skin wall serves as a pivotal element, connecting the indoor and outdoor realms of the villa. It forms the exterior backdrop of the modern villa design, visually anchoring the whole design and creating a unified aesthetic that relates the interior and exterior. The design team utilized natural materials, such as stone and greenery, to create a serene and textured landscape in the courtyard. The facade of the modern villa design highlights the use of natural materials and creates a strong visual impression. The design integrates elements that enhance the sense of space, such as strategically placed lighting along the floor, further enhancing the natural stone’s texture and warmth.
tag:modern villa design with outdoor scenery integration in China, villa exterior design with stone facade, villa landscaping with natural elements, villa design with sustainable materials
Interior Design Elements and Atmosphere
The interior design of the modern villa emphasizes a calming and luxurious atmosphere. The use of loose-stroke decorative paintings adds visual interest, complements the modern villa design, and integrates art into the space. This is accentuated by the villa interior design’s strategic use of dark flooring in the tea room, which sets it apart from the living area. Similarly, the materiality of the staircase extends throughout the villa, creating a unified sense of visual connection and promoting a sense of calmness and peace. The design of the dining area emphasizes outdoor views, as the villa design team creatively integrated natural stone inside and framed a unique focal point using stainless steel that holds the spherical pendant lighting and natural stone in the corner.
tag:modern villa design with outdoor scenery integration in China, villa interior design with art and decor, villa interior design with dark flooring, villa interior design with natural stone elements
Second-Floor Living Spaces and Master Bedroom
The second floor of the modern villa is accessible via an elevator, offering a private and relaxed atmosphere. Natural elements like wooden surfaces and organic ornaments contribute to this ambiance. The design team made the effort to make the space feel as natural as possible. The master bedroom features multiple circulation routes and adds a level of intrigue with two concealed pocket sliding doors. A creative approach was taken to make the space feel unique and comfortable. The headboard is not placed against the wall, allowing the space to flow around it and creating a calming effect. The semi-high back with a sense of enclosure hides a dressing table, which enhances the functionality of the room and increases the spatial usability.
tag:modern villa design with outdoor scenery integration in China, villa interior design with natural materials and textures, villa interior design with concealed doors, villa design with master bedroom features
Conclusion
The Sanfang 800㎡ Modern Villa is a testament to HHY Space Design’s ability to combine natural beauty with modern design principles. The design’s successful integration of outdoor elements into interior spaces, use of natural materials, and emphasis on natural light and ventilation create a relaxing and luxurious atmosphere that promotes well-being. This project underscores the potential of architecture and villa interior design to create living spaces that are not only aesthetically pleasing but also deeply connected to the surrounding environment. The team’s ability to craft a tranquil, comfortable, and functional space within a 800㎡ modern villa design is a defining characteristic of the project and emphasizes the value of using natural elements in residential design.
tag:modern villa design with outdoor scenery integration in China, villa interior design with natural light and ventilation, villa design with sustainable features, villa design with natural materials and textures
Project Information:
Residential
HHY Space Design
China
800㎡
2020
Stone, Glass, Wood
Conglin


