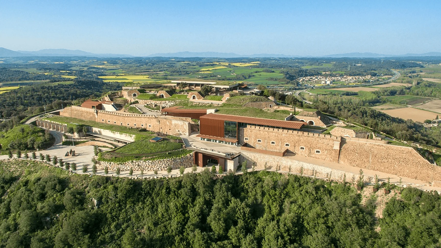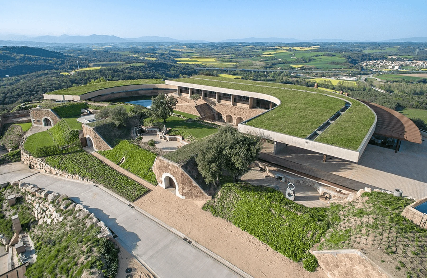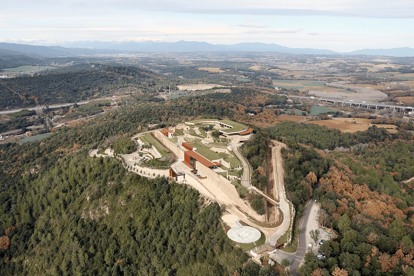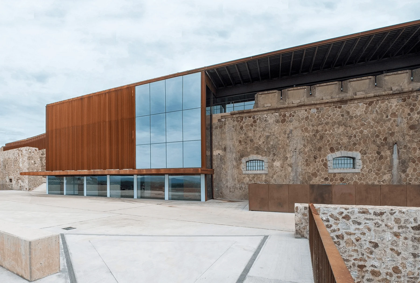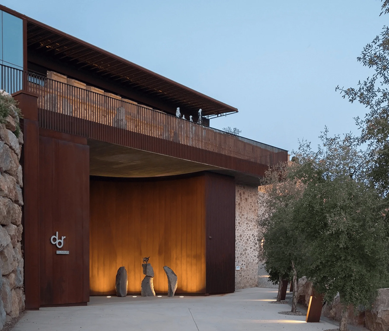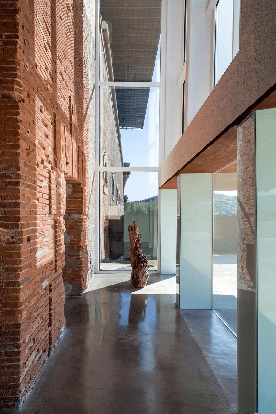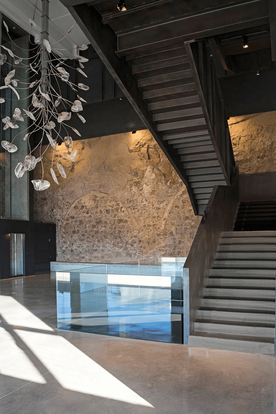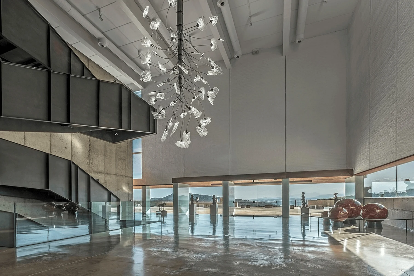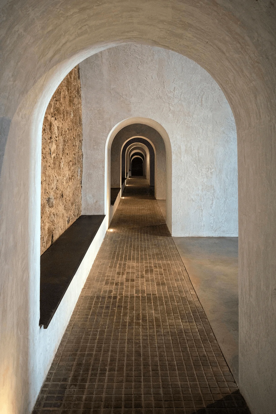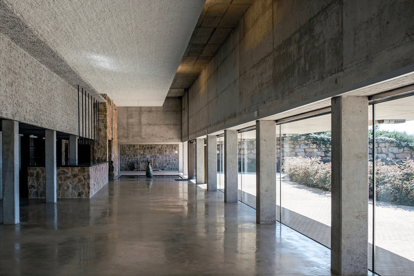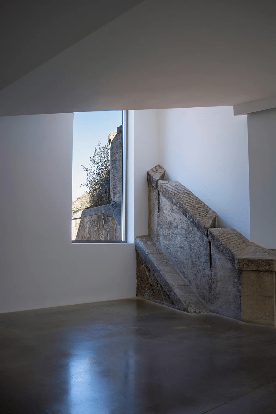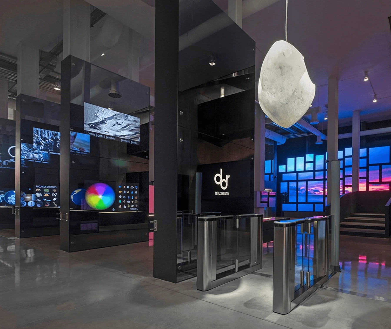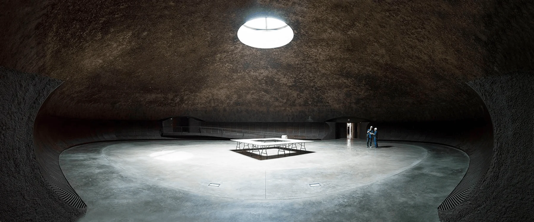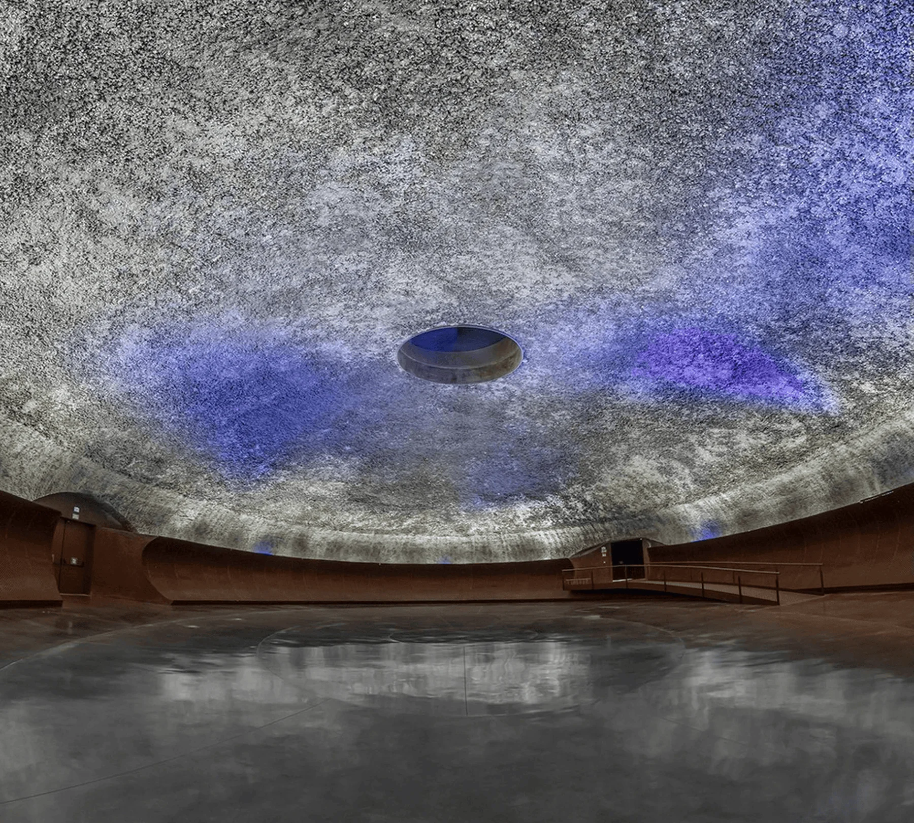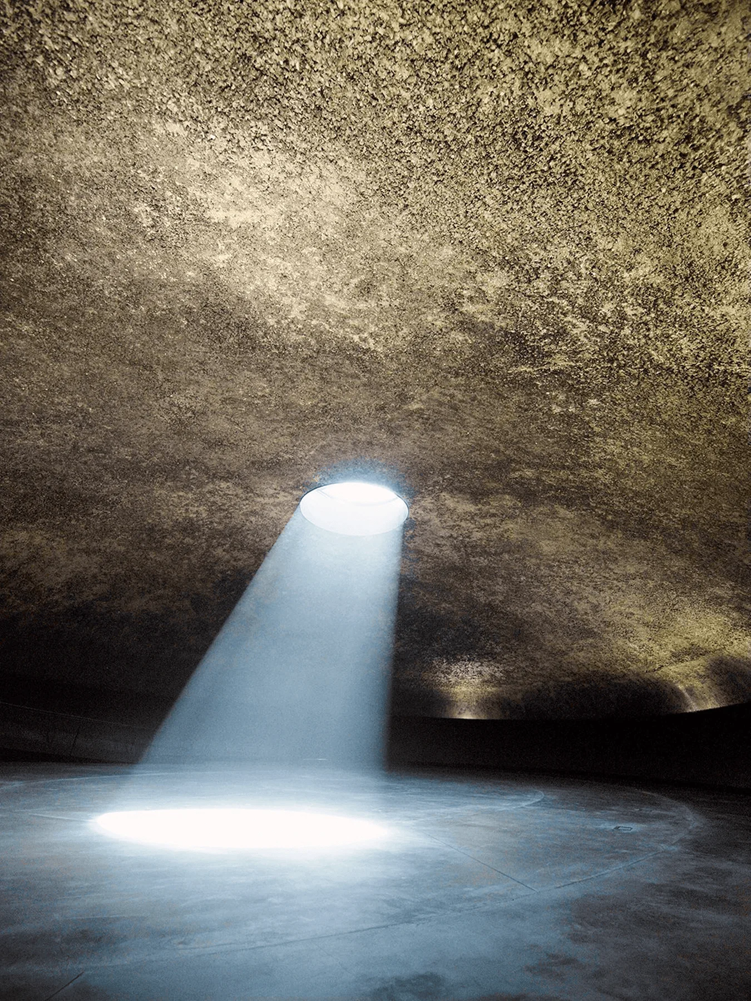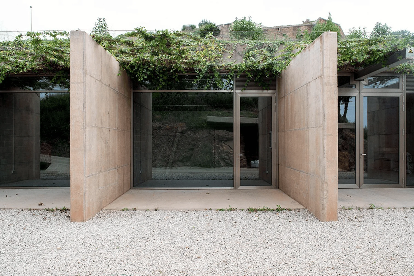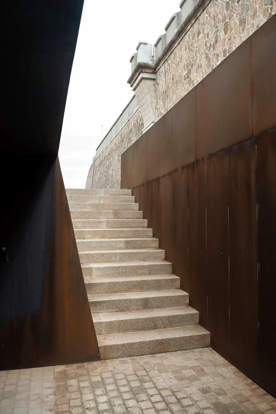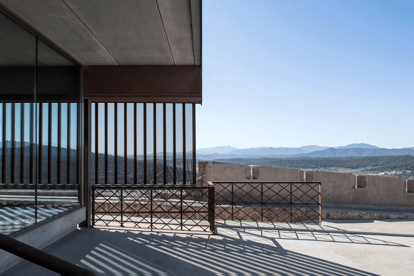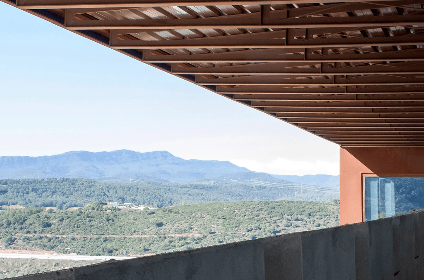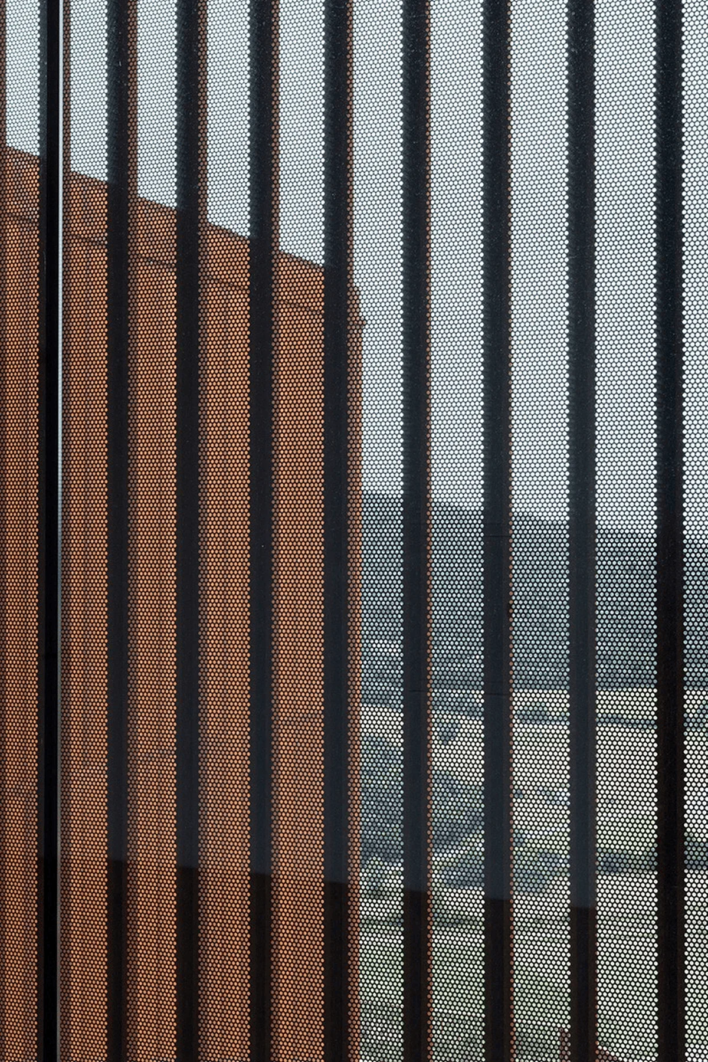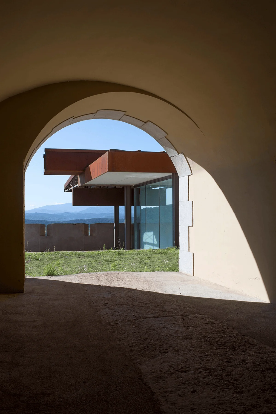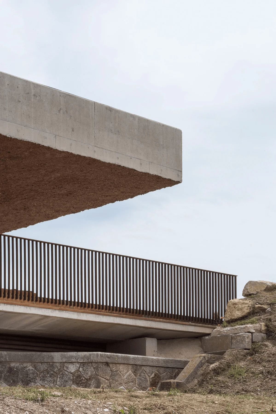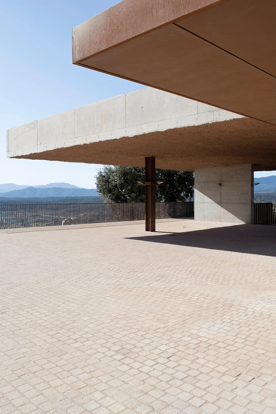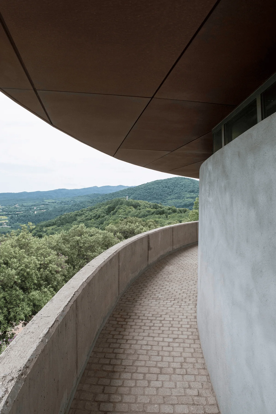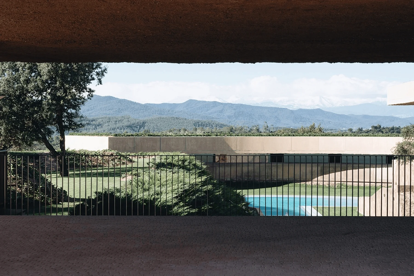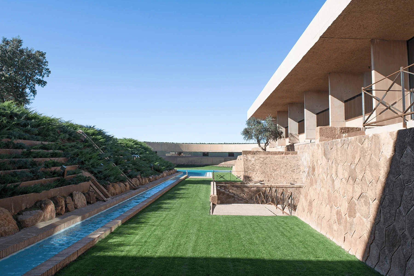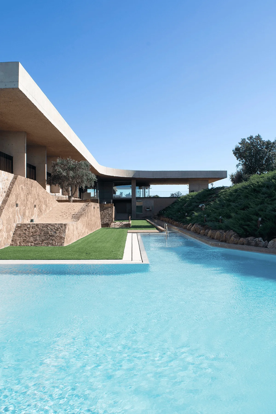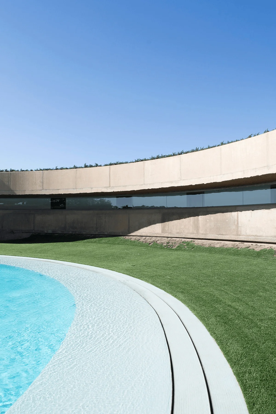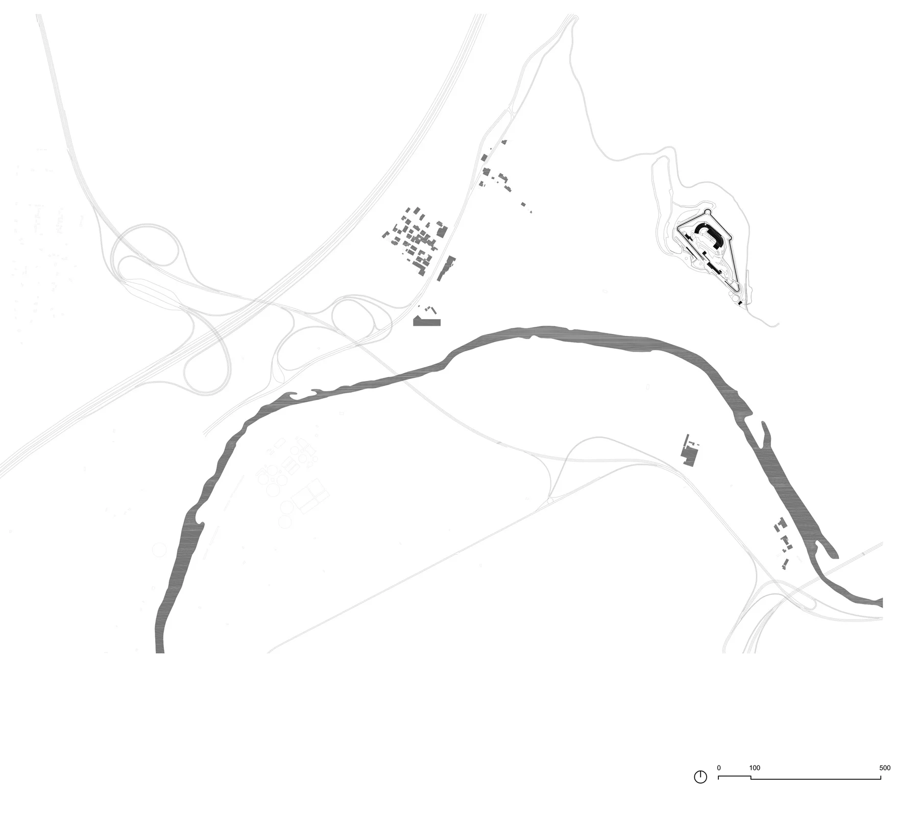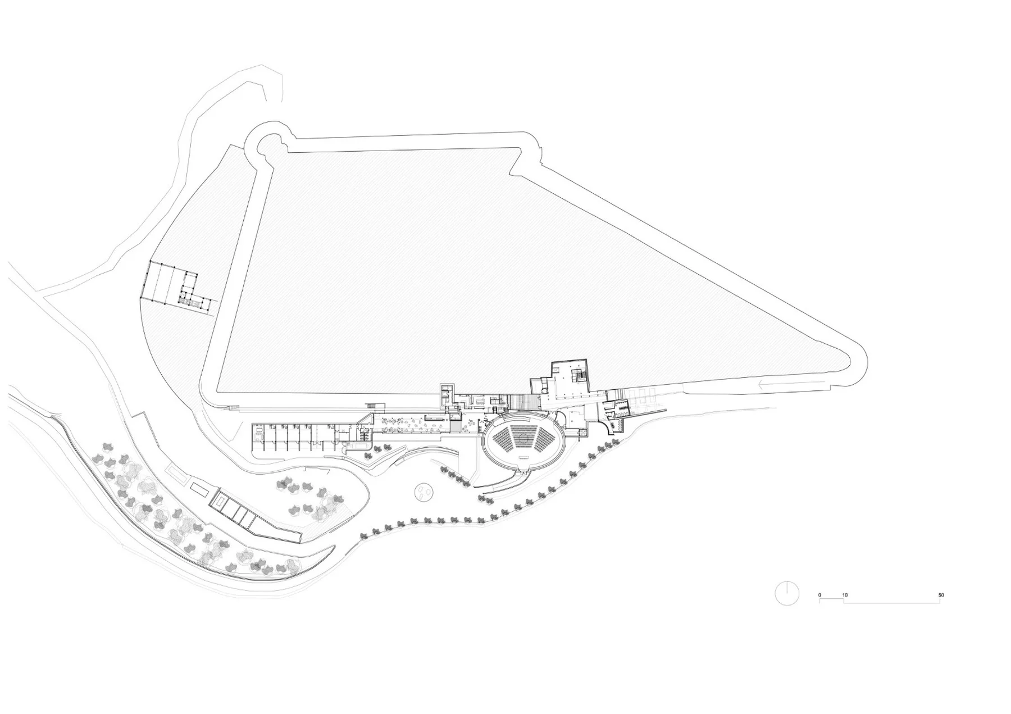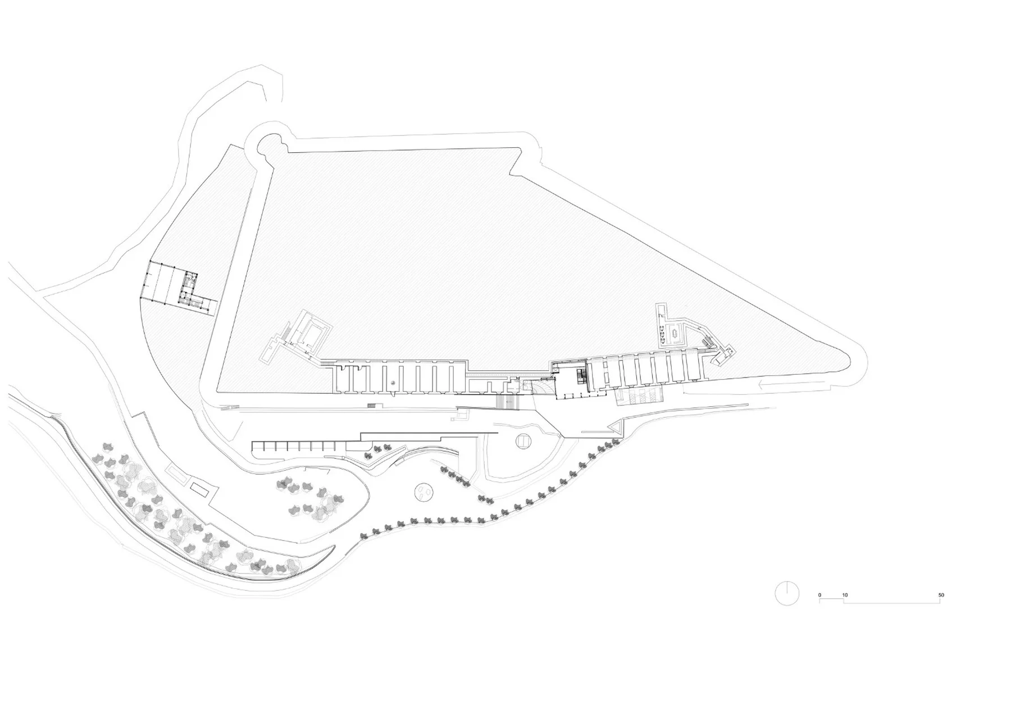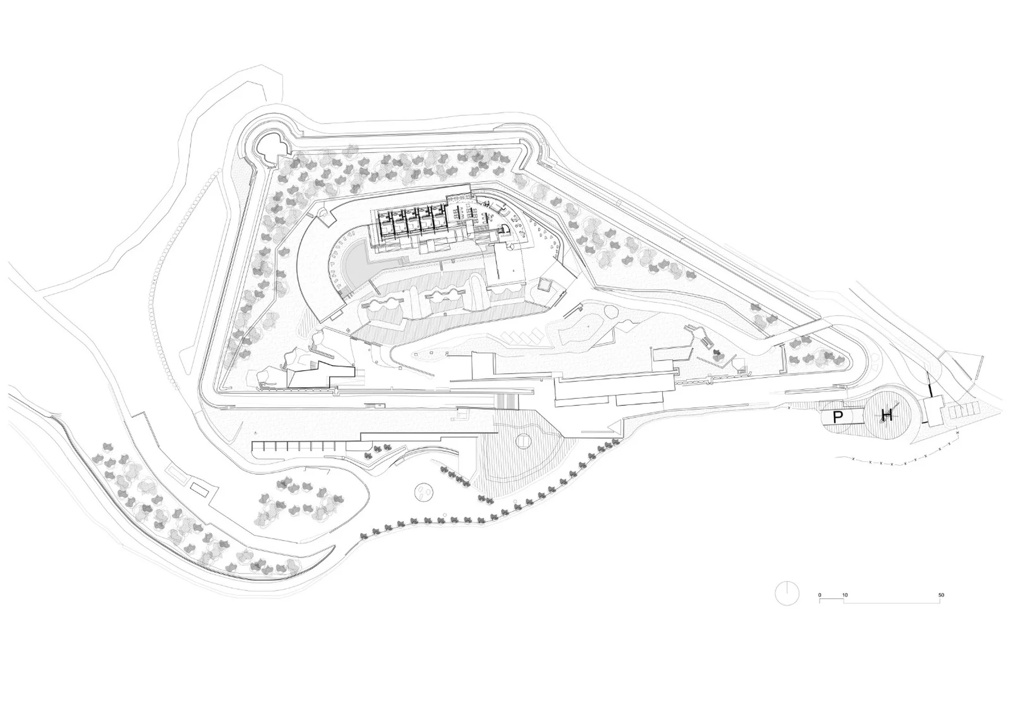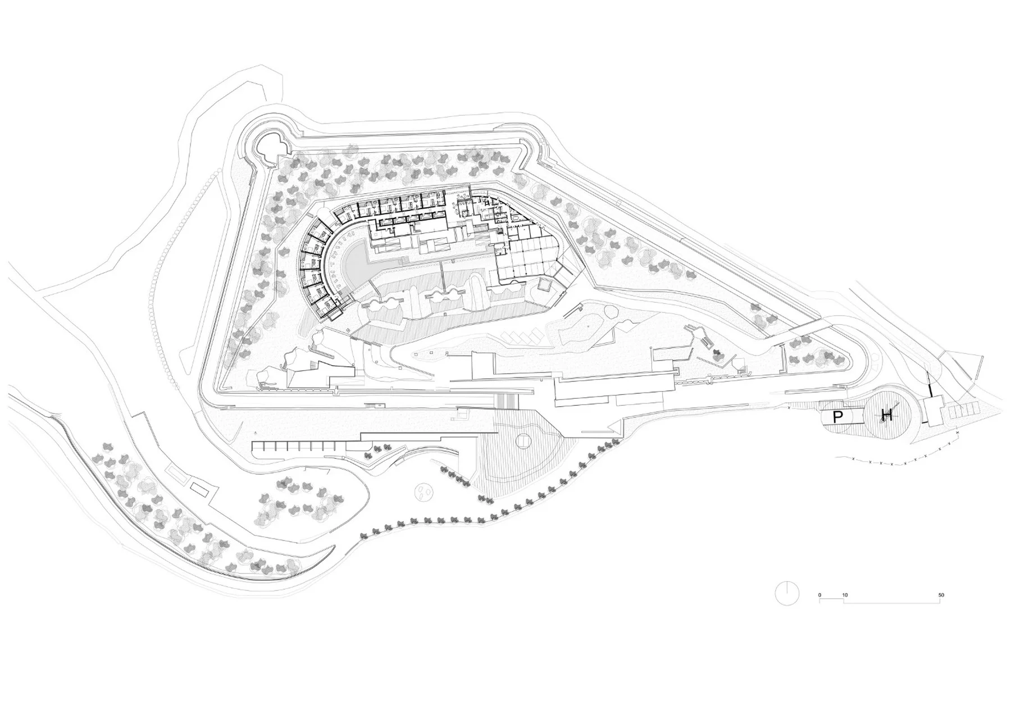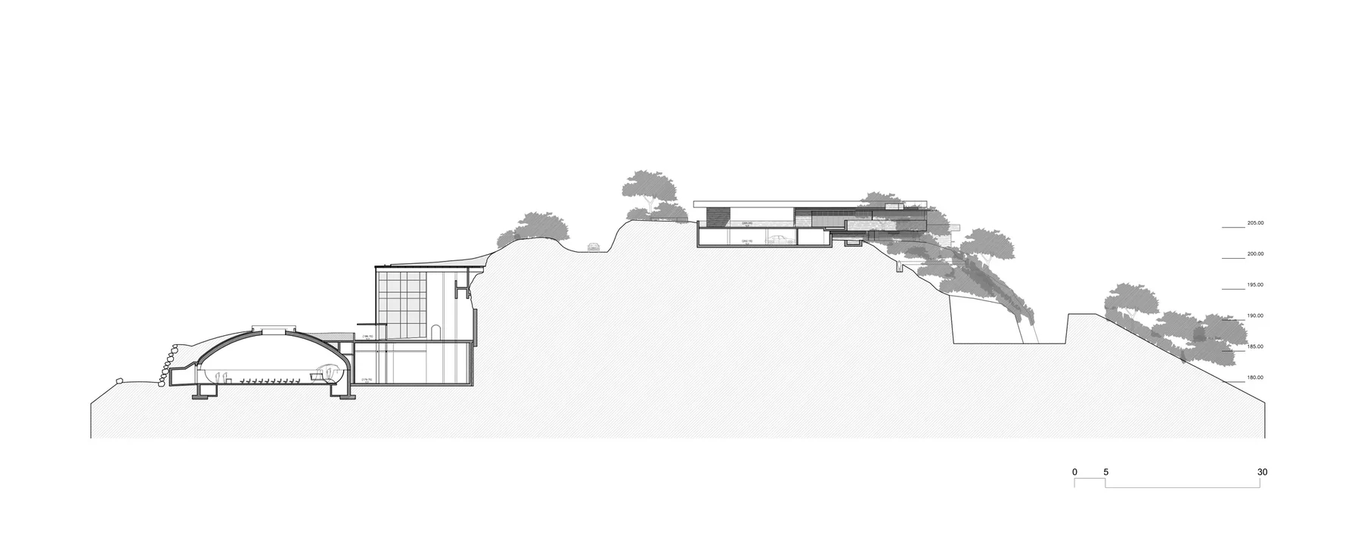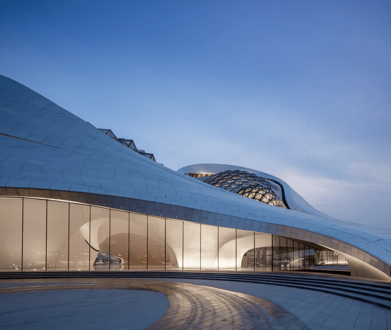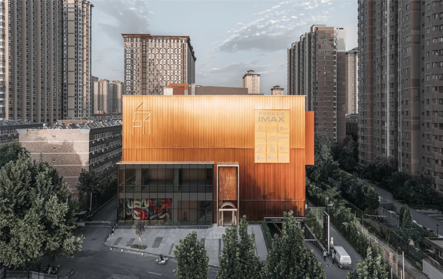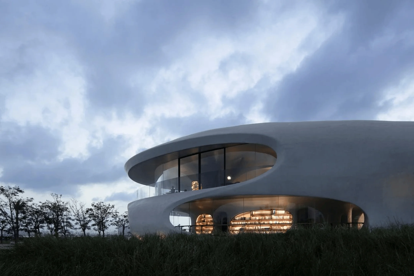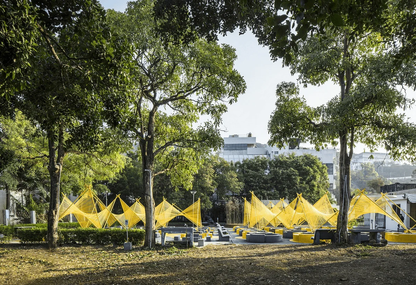Fuses Viader Architects has recently transformed a 19th-century castle near Girona, Spain, into a museum and hotel complex, with the architects using concrete, glass, and weathering steel as the primary building materials. Sant Julià de Ramis Castle was in a state of disrepair before it was acquired by its new owner, Barcelona-based jewelry company D’or Joiers, who commissioned Fuses Viader to renovate and update the castle. The fortress is located in the village of Sant Julià de Ramis, north of Girona, and, to date, the building’s interior has been outfitted with cultural spaces such as a museum dedicated to D’or, a hotel, two restaurants, a large auditorium, and several artists’ studios. The building takes full advantage of the castle’s original structure, which is characterized by thick walls located below ground and the fortress’s position on a hilltop, providing panoramic views of the surrounding countryside for most spaces. In addition to expressing full respect for the original castle’s remaining architectural elements, the project also aims to blend in with the landscape; most of the roof is covered with turf, creating a series of green terraces. Curved concrete volumes are placed on top of the original stone walls, next to a secluded garden and a swimming pool. On the uppermost floor of the hotel, there are several suites adjacent to a fine dining restaurant run by three-Michelin-starred chef Jordi Cruz. The castle’s interior is made up of a series of units distributed over different levels, with stone walls and vaulted spaces as the primary compositional elements. Some of the vaulted spaces are buried inside the mountain and are connected by a series of tunnels. These rooms are enclosed by thick walls made of solid stone, which the architects strived to retain and integrate into the renovated project. Reinforced concrete and complementary materials have been used in areas requiring additional structural support or new building spaces to maintain harmony and consistency between the new and old sections of the complex. Staircases extend upwards from the hall to the main exhibition spaces, passing through a series of arcades and vaulted corridors. The top of the building is occupied by the castle’s original defensive bastion, which once housed explosives. Now, this space has been converted into a hotel with meeting rooms, a swimming pool, a spa, a private garage, and 15 rooms. Most of the underground space on the lower level is dedicated to the museum, which is accessed through a hole in the stone wall lined with steel. The museum hall features a series of functional spaces, including a study discussion room, a café, and a vaulted auditorium that is 7.5 meters high and has a circular opening in its reinforced concrete roof. The space is oval-shaped, cast with natural soil as a template, and is located at the center of the entire building. The immense auditorium space is paved with metal and is illuminated by the circular opening above. As a project conceived as a combination of renovation and new construction, there are two fundamental architectural design strategies,” explains Fuses Viader Architects. “The most important is to maintain the simple and dignified character of the original castle, preserving the previously half-buried walls and the green roofs with soil and vegetation,” adds the firm. “Upon this design idea, some areas are complemented with glass facades, light-weight exterior building, and weathering steel roofs.”
Project Information:
Architect: fuses-viaderarchitects
Location: Girona, Spain
Client: D’or Joiers Jewelry Company
Photographer: jordimas, josepm. torra, carlossuárez-kilzi


