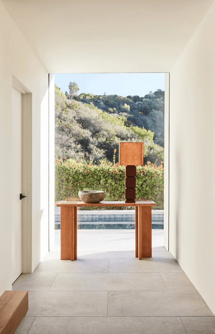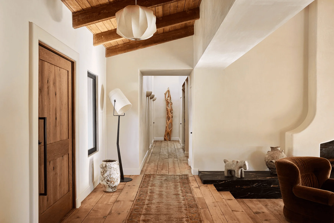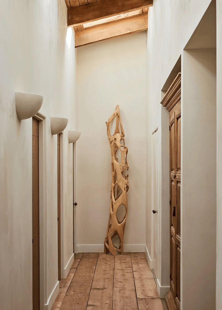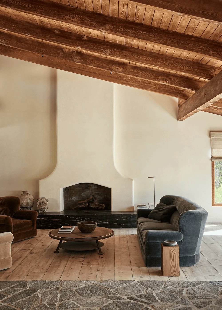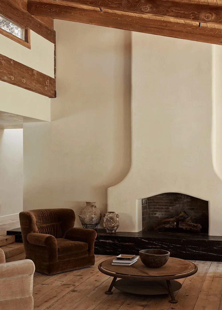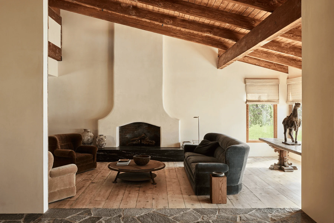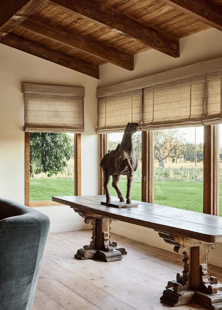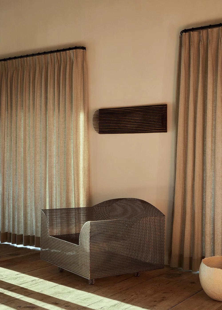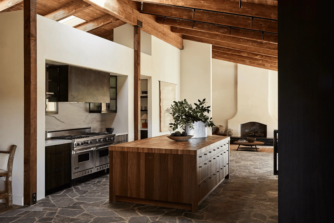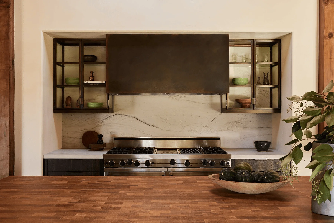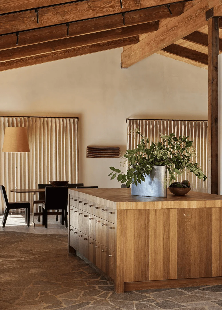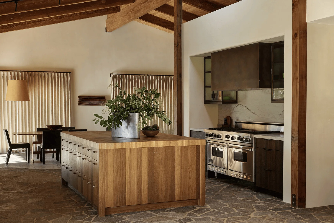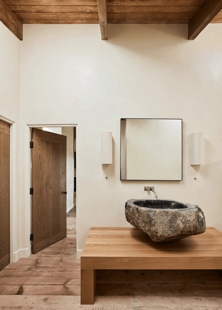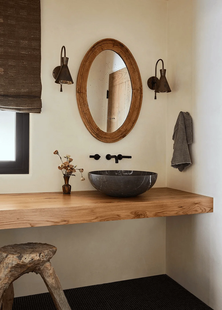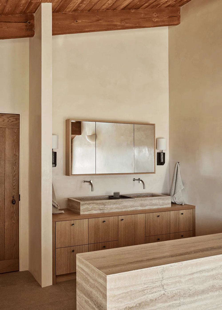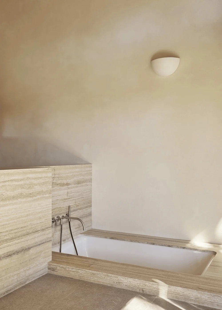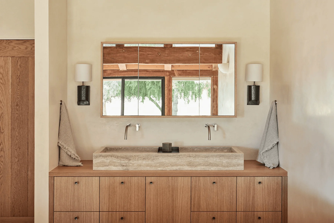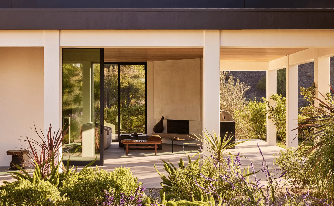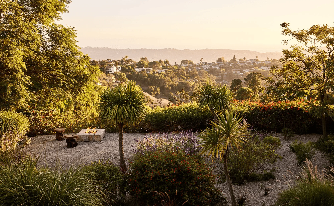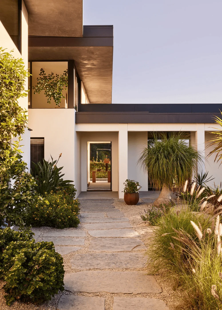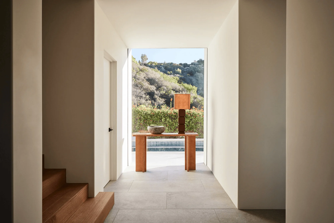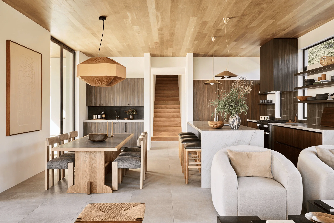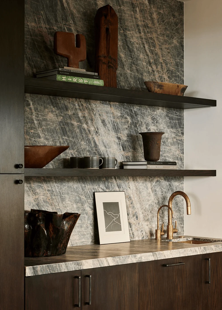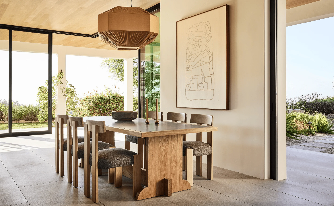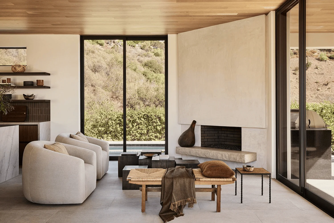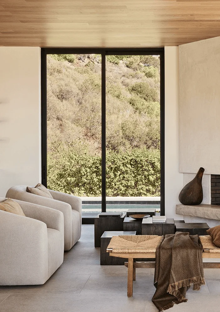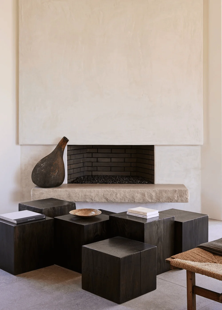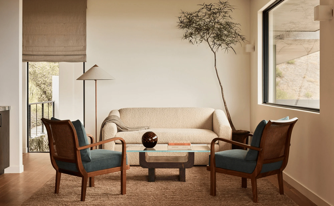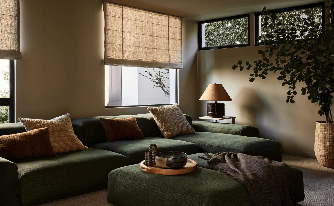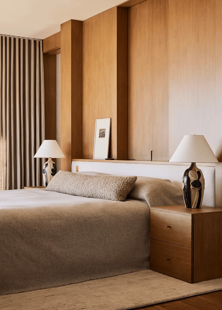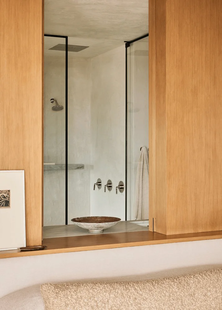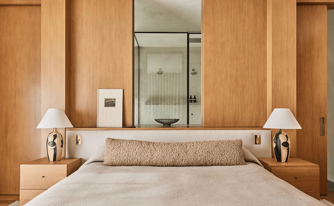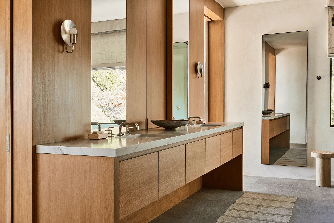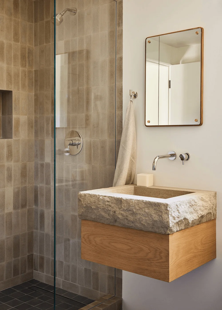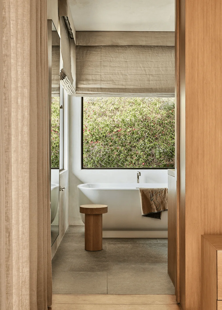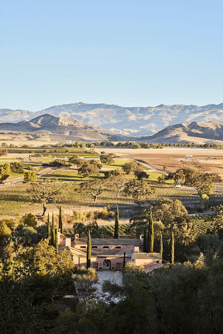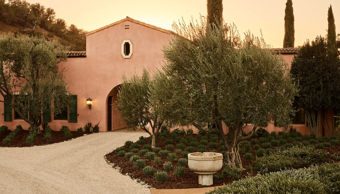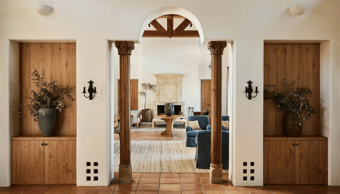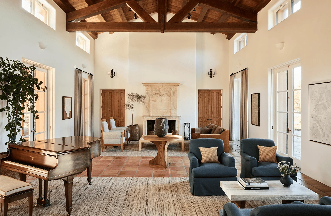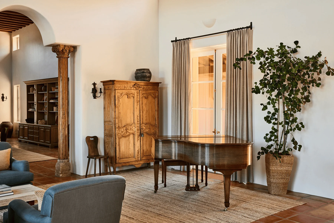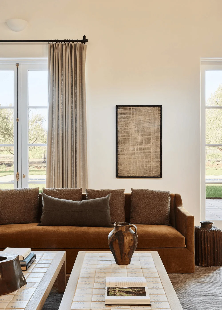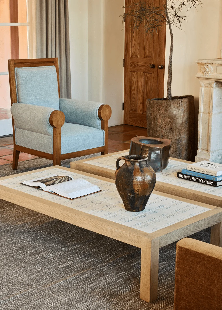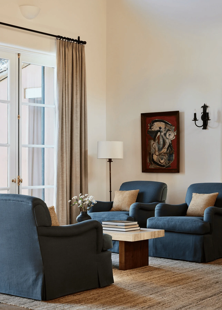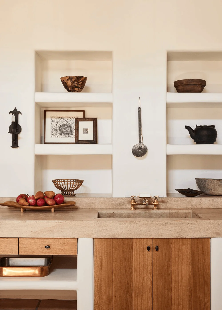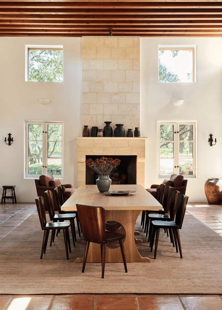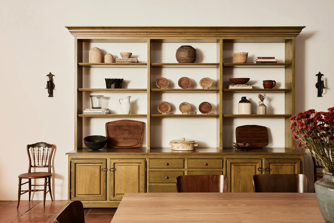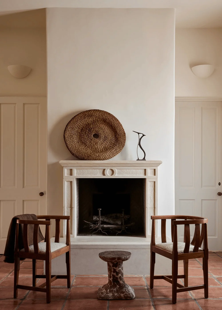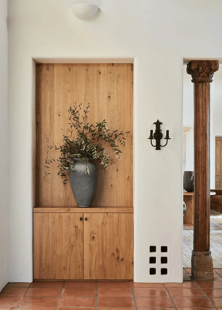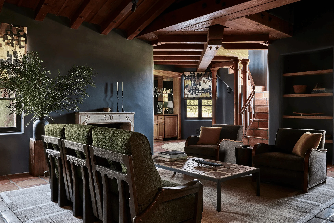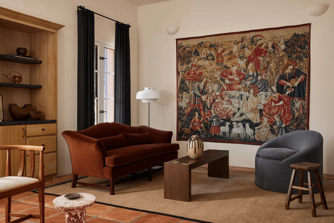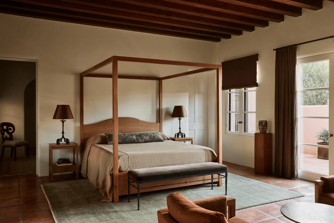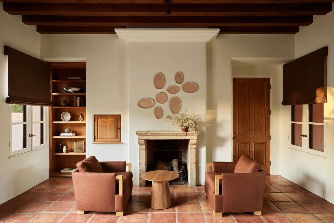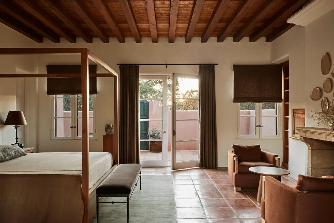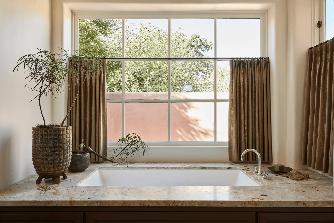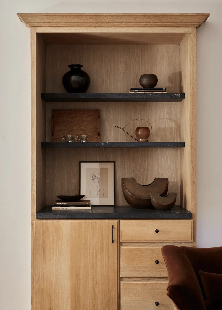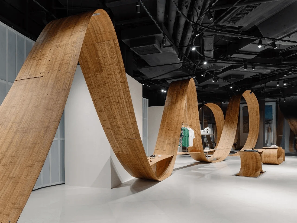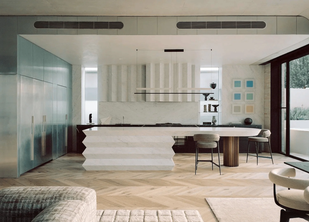Santa Ynez Ranch Home by Corinne Mathern Studio blends modern design and ranch house architecture.
Contents
Project Background: A Wine Country Retreat
The Santa Ynez Ranch Home, located in the heart of Southern California’s wine country, provides a tranquil escape for a family of nature enthusiasts and winemakers. Surrounded by olive trees, horses, goats, and emus, the home’s renovation aimed to create a sanctuary that harmonizes with its picturesque surroundings. Corinne Mathern Studio drew inspiration from the beauty of the Santa Ynez Valley, aiming to design a space that reflected the owners’ deep connection to both nature and art. This architectural design approach resulted in a home that serves as a testament to their passions. The integration of nature into the design provides a soothing and inspiring atmosphere, allowing residents to fully embrace the beauty of their surroundings.
Design Philosophy: Embracing Simplicity and Natural Beauty
Corinne Mathern Studio’s design for the Santa Ynez Ranch Home seamlessly blends modern and traditional elements. The open floor plan, characterized by clean lines and minimalist forms, embodies the essence of modernism. The use of natural wood and delicate cream-colored plaster enhances the connection to nature, creating a sense of warmth and tranquility throughout the space. The rich textures of natural wood, combined with the softness of the plaster, create a visually appealing and tactilely engaging environment. Natural materials and handcrafted finishes enhance the authenticity of the ranch house style, grounding the space in a sense of history and tradition. This architectural design approach results in a home that is both modern and inviting, reflecting a deep appreciation for the natural surroundings.
Interior Design Highlights: A Serene Sanctuary
The interior design of the Santa Ynez Ranch Home is a testament to the studio’s ability to create spaces that are both aesthetically pleasing and functional. Hand-carved sinks add a touch of artistry and uniqueness to the bathrooms, demonstrating a commitment to detail and craftsmanship. The careful selection of furniture, including iconic pieces by Michael Taylor, Piet Boon, and Jean Prouve, complements the clients’ own collection of lighting and furniture. The integration of art throughout the home further enhances its character and sophistication. Each element is thoughtfully placed to create a cohesive and inviting atmosphere, where residents can relax and rejuvenate amidst their curated collection of art and design.
Blending Modern Design with Ranch House Elements
The architectural design of the Santa Ynez Ranch Home successfully bridges the gap between modern aesthetics and the rustic charm of a traditional ranch house. The use of exposed wooden beams pays homage to the vernacular architecture of the region, while the incorporation of stone elements further reinforces the connection to nature. This harmonious blend of styles results in a space that is both contemporary and timeless. The home’s exterior, featuring earthen-toned stucco, blends seamlessly with the surrounding landscape, creating a sense of continuity between the built environment and the natural world. This integration of indoor and outdoor spaces is a hallmark of Corinne Mathern Studio’s architectural design approach, blurring the boundaries between the home and its surroundings.
Hills of Santa Barbara: A Modern Sanctuary Inspired by Japanese Tranquility
In the Hills of Santa Barbara, Corinne Mathern Studio transformed a mid-century modern home into a tranquil oasis for a young couple. Inspired by the serene atmosphere of the Aman Kyoto hotel in Japan, the design embraces natural materials and a calming color palette. The use of unvarnished wood, textured clay, and soothing stone creates a sense of flow and balance throughout the space. The home’s design fosters a connection between the interior and exterior, blurring the boundaries and creating a unified living experience.
Home La Tarantella: A Harmonious Fusion of Rustic and Modern
Nestled in the Santa Ynez Mountains, Home La Tarantella showcases Corinne Mathern Studio’s expertise in blending rustic and modern elements. The home’s original design, inspired by Spanish, French, and Italian architecture, features antique architectural elements. Corinne Mathern Studio’s renovation respects the home’s history while introducing a contemporary sensibility. A muted color palette, inspired by the surrounding landscape, creates a harmonious atmosphere. The use of oak millwork throughout the home adds a touch of modernity, while the preservation of vintage architectural elements adds character and depth.
Project Information:
Project Type: Residential Renovation
Architect: Corinne Mathern Studio
Project Year: Not specified
Project Location: Santa Ynez Valley, California
Main Materials: Natural wood, cream-colored plaster, stone
Photographer: Not specified


