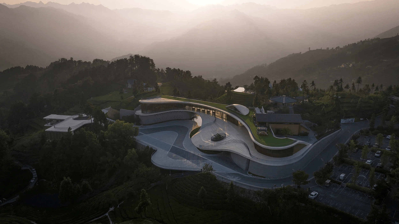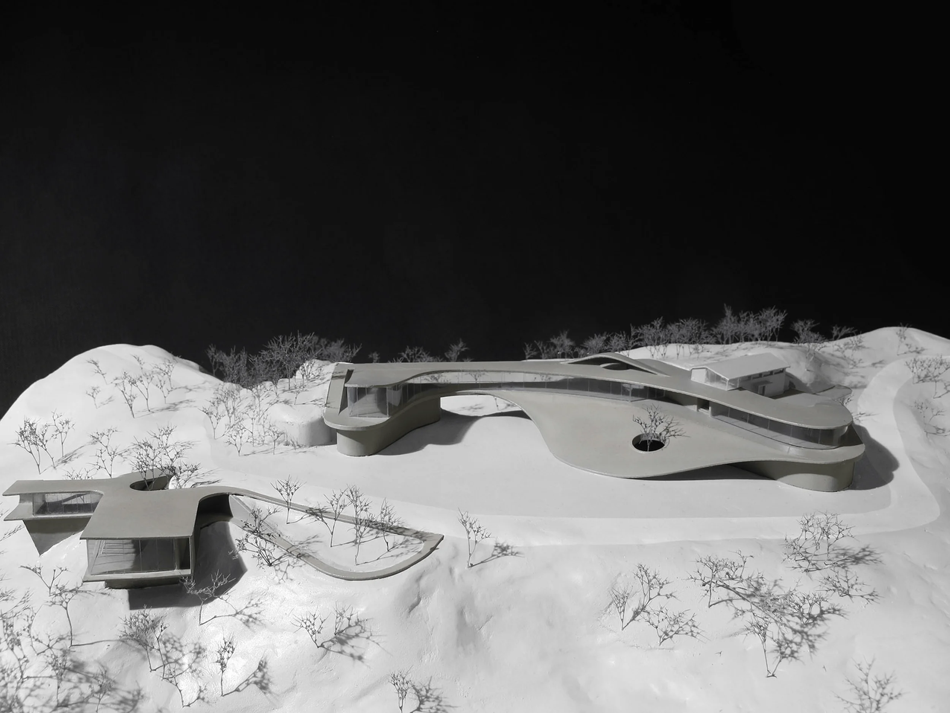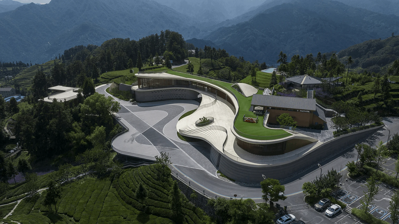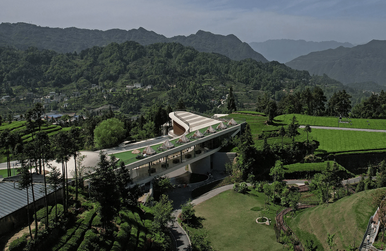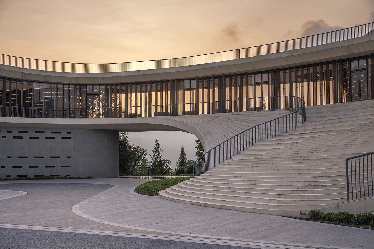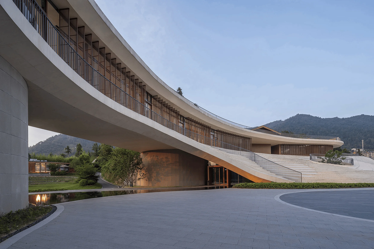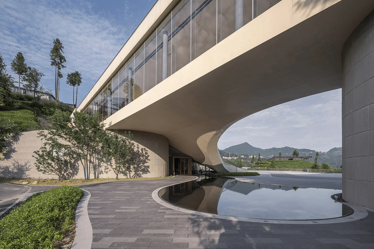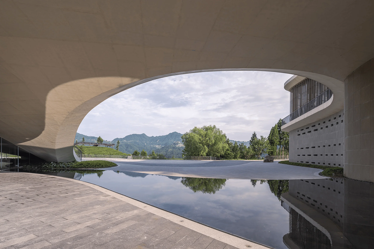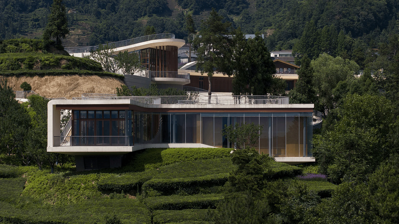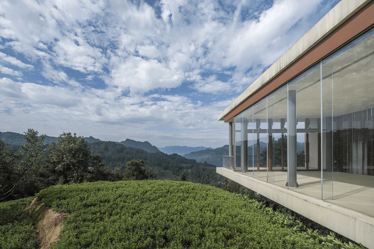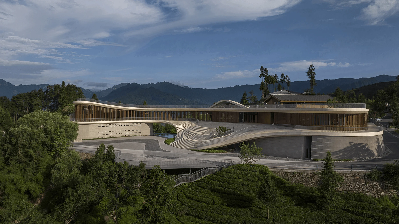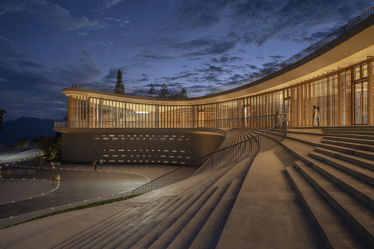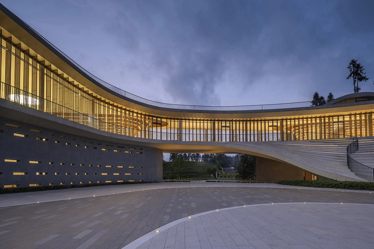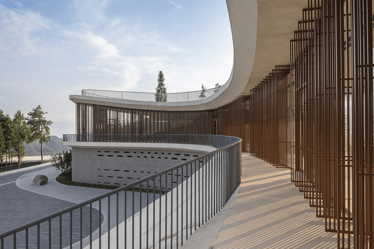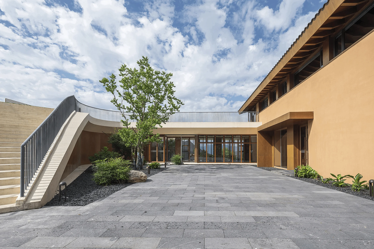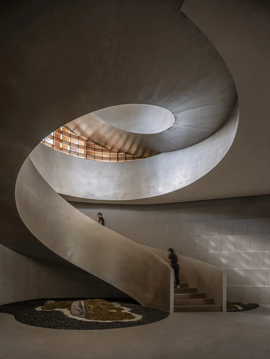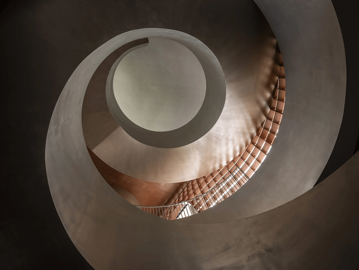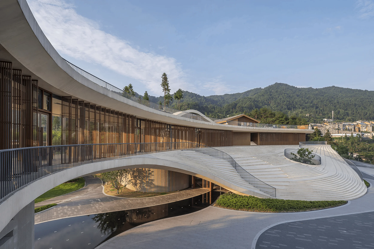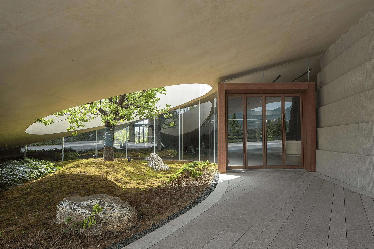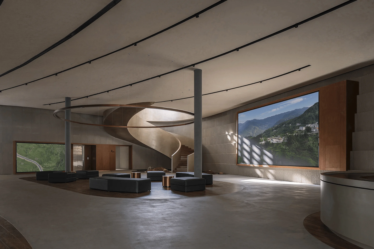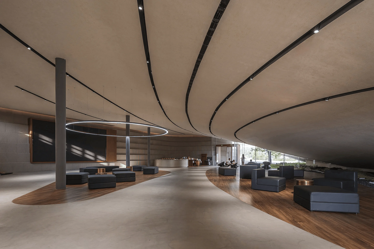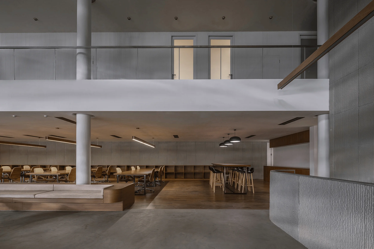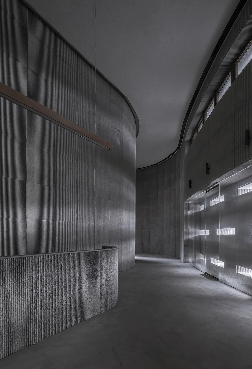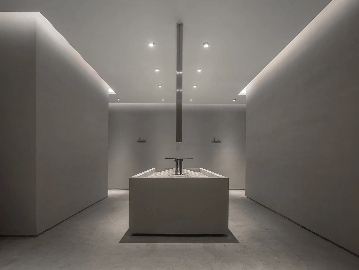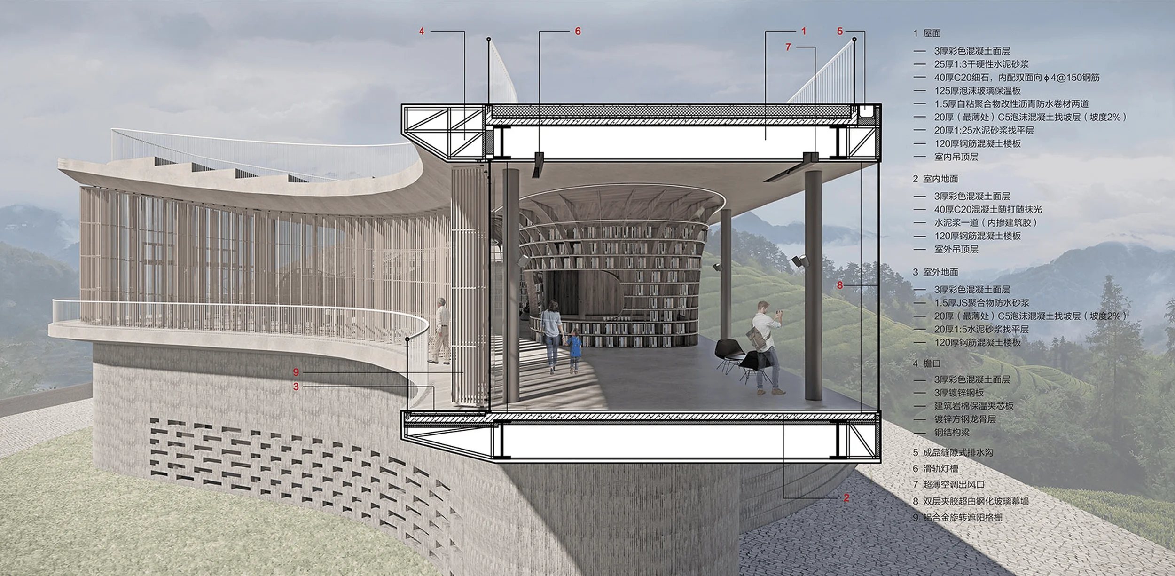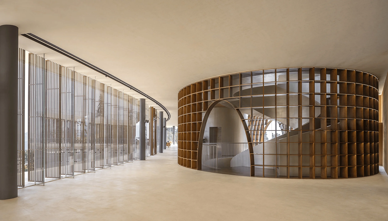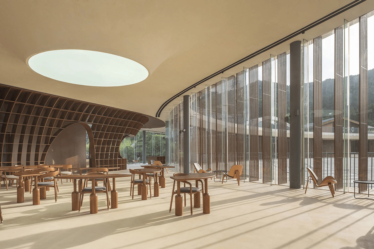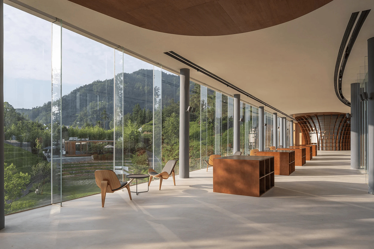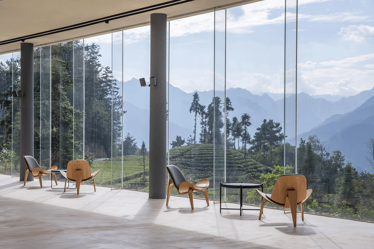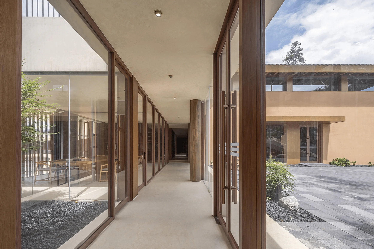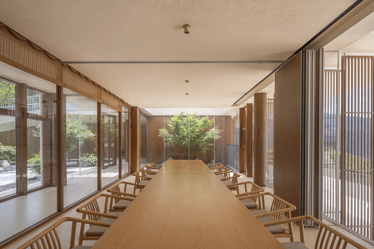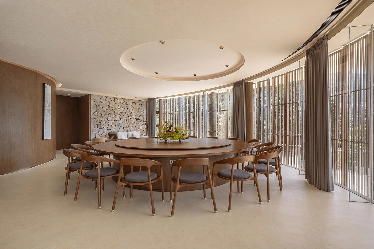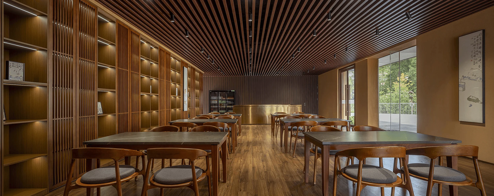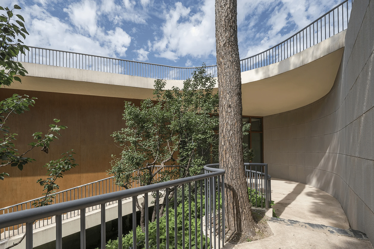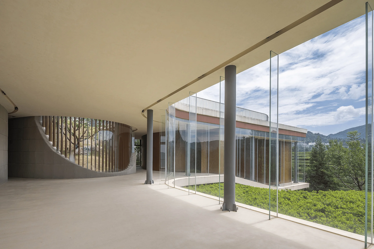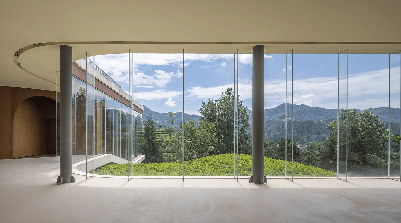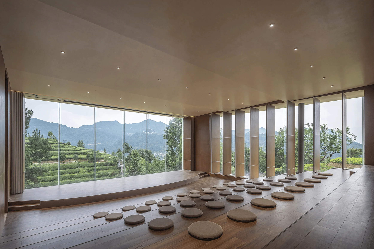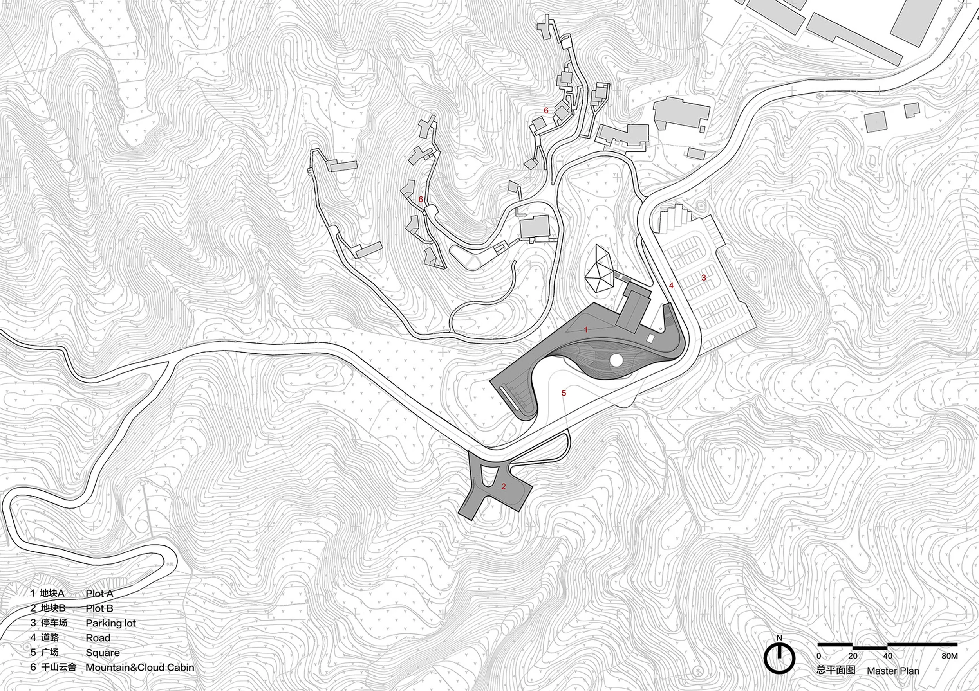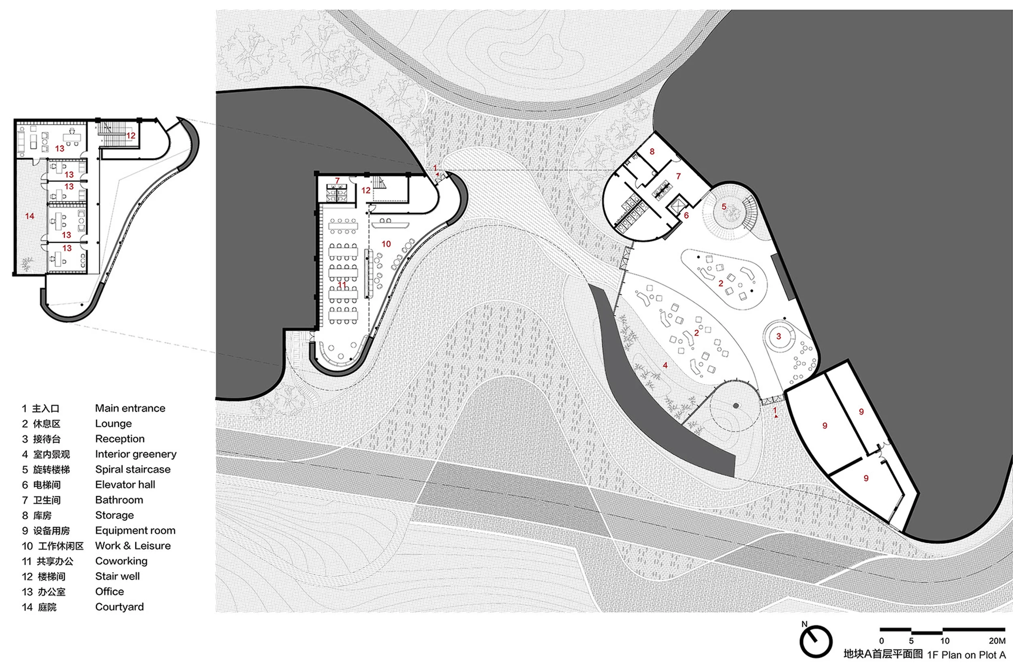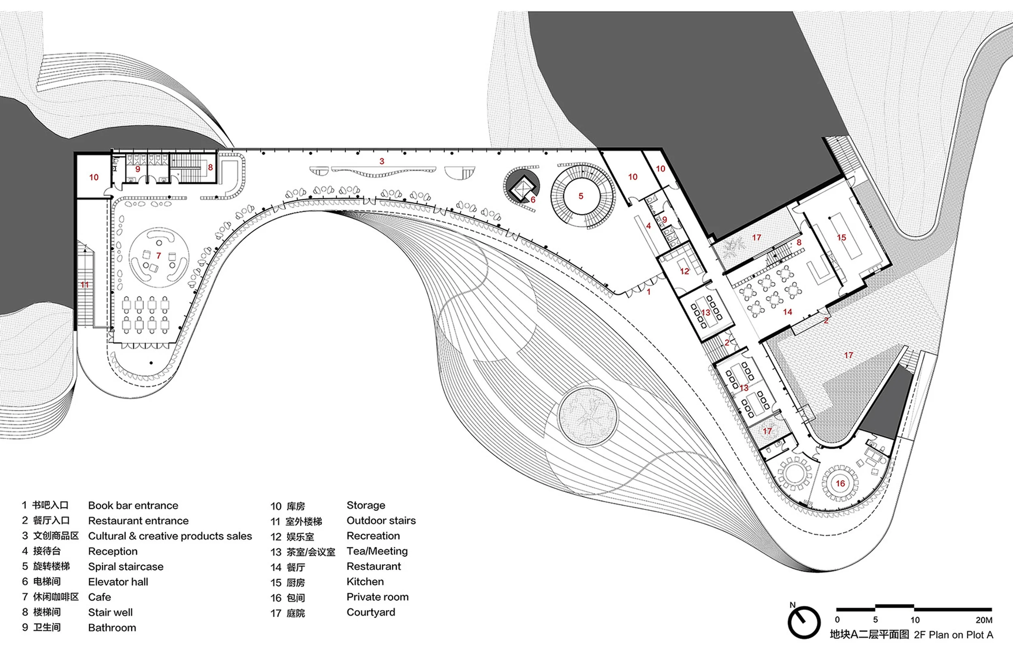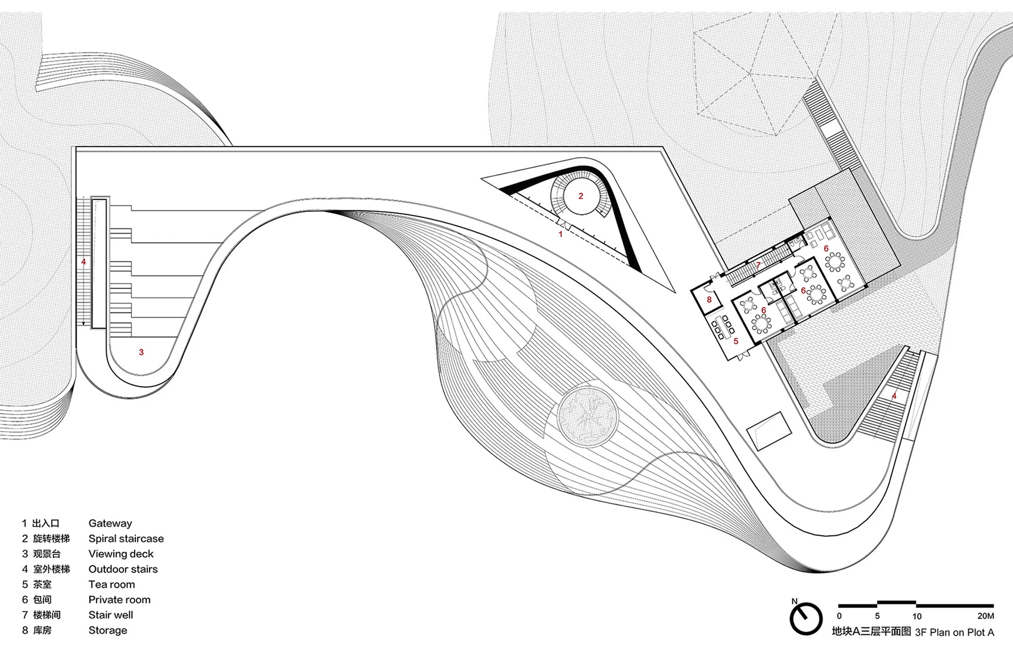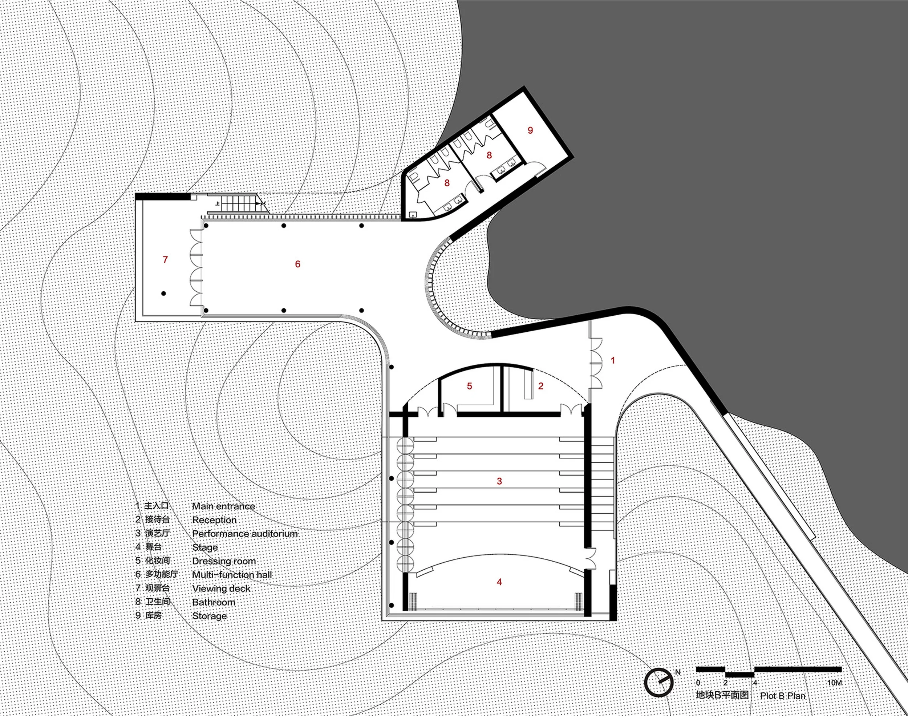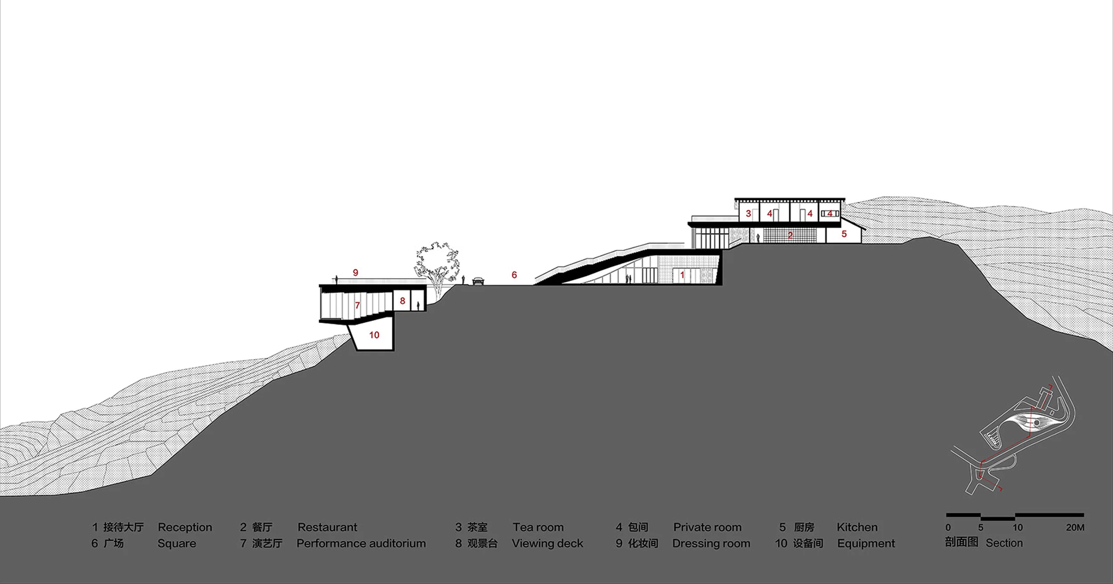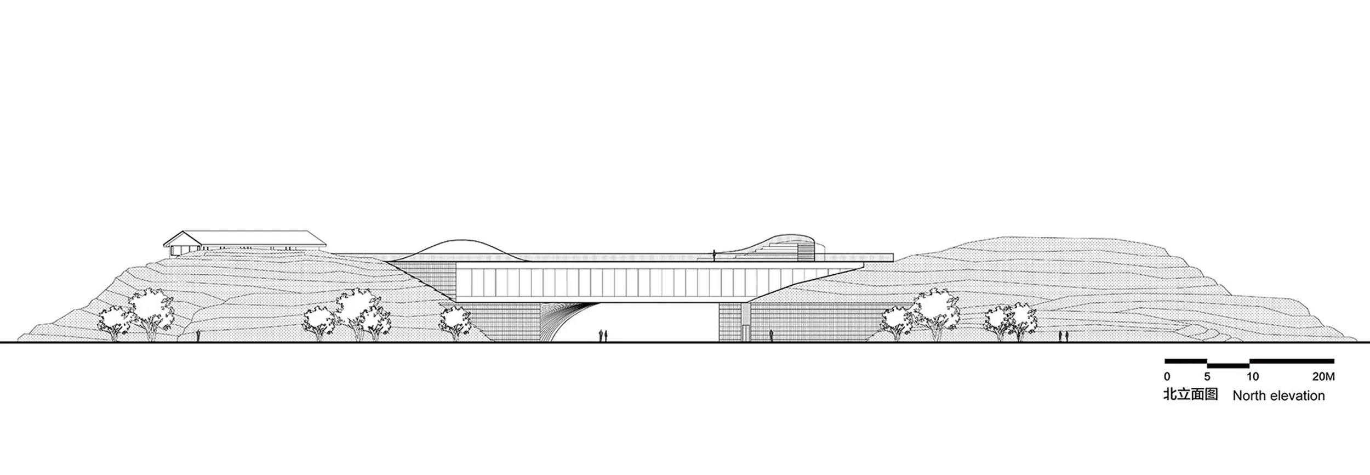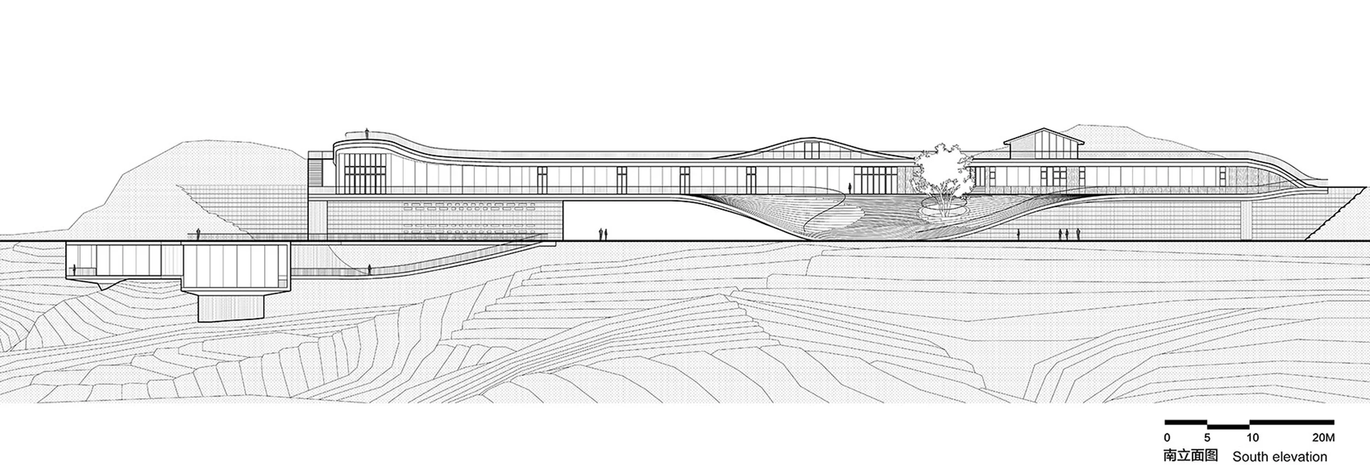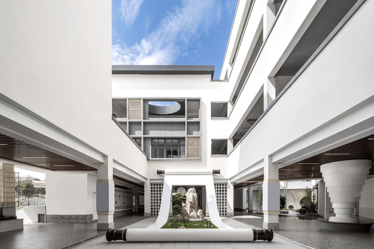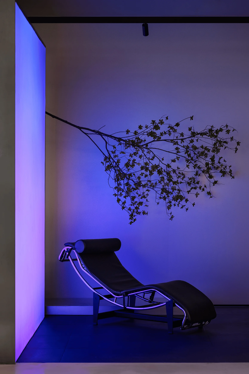The Sanxia Tea Town Exhibition Center is a cultural building that seamlessly blends into the tea garden landscape, offering a unique visitor experience.
Contents
Project Background
The Sanxia Tea Town, located near the iconic Three Gorges Dam, is envisioned as a premier eco-tourism destination. The Exhibition Center, a key component of the town’s development, serves as a multifunctional hub for cultural exchange and visitor services. Within its 5,000 square meters, it houses a variety of facilities, including reception areas, dining spaces, exhibition halls, a performance auditorium, and coworking spaces. This project is situated in a region known for its stunning natural beauty and rich tea-growing heritage, providing a unique context for architectural intervention. tea garden architecture, exhibition center design, cultural architecture
Design Concept and Integration with Nature
ARCHSTUDIO’s design philosophy revolves around creating a dialogue between the built environment and the natural landscape. The Exhibition Center is strategically fragmented and interwoven with the tea gardens, minimizing its visual impact while enhancing the existing topography. The building is divided into two plots, separated by a public road, responding to the contours of the site and preserving the valuable flatland areas. The design embraces the concept of “borrowed scenery,” framing panoramic views of the tea fields and distant mountains. sustainable architecture, landscape integration, architectural design
Spatial Organization and Circulation
The Exhibition Center’s layout is conceived as a continuous loop, reminiscent of a Mobius strip, inviting exploration and discovery. A grand, undulating staircase, inspired by the terraced tea fields, welcomes visitors and leads them to the upper levels. The building’s bridge-like structure spans between two hills, creating a dynamic interplay of indoor and outdoor spaces. The roof terrace offers unparalleled vistas of the surrounding landscape, serving as a versatile venue for events and gatherings. spatial planning, visitor experience, architectural innovation
Functional Diversity and Programmatic Flexibility
The Exhibition Center caters to a wide range of activities and functions. The ground floor accommodates a visitor reception center, retail spaces for local products, and a coworking zone. The upper levels house a book bar, a café, dining areas, and private rooms. The performance auditorium, located on a separate plot, features a retractable screen panel system, allowing it to adapt to various events, from film screenings to music performances. The design prioritizes flexibility and adaptability, ensuring the building can accommodate the evolving needs of the community. multi-functional spaces, adaptive reuse, community engagement
Materials and Aesthetics
The Exhibition Center’s material palette reflects a sensitivity to the local context. Rammed earth finishes and timber elements create a warm and inviting atmosphere. The extensive use of glass enhances transparency and blurs the boundaries between inside and outside. The building’s curvilinear forms echo the natural contours of the landscape, creating a harmonious relationship between architecture and nature. The design language is both contemporary and respectful of the region’s vernacular traditions. material selection, architectural aesthetics, contextual design
Project Information:
Project Type: Cultural Buildings
Architects: ARCHSTUDIO
Area: 5000.00 m2
Project Year: 2023
Project Country: China
Materials: Concrete, Glass, Bamboo, Rammed Earth
Photographer: Jin Weiqi


