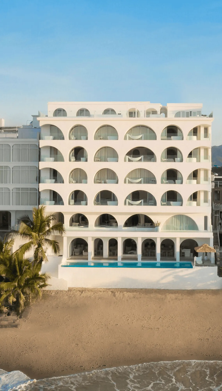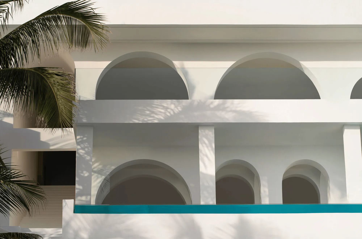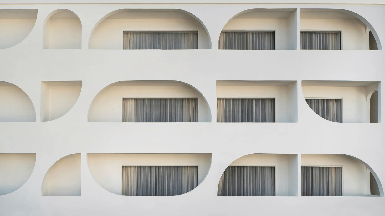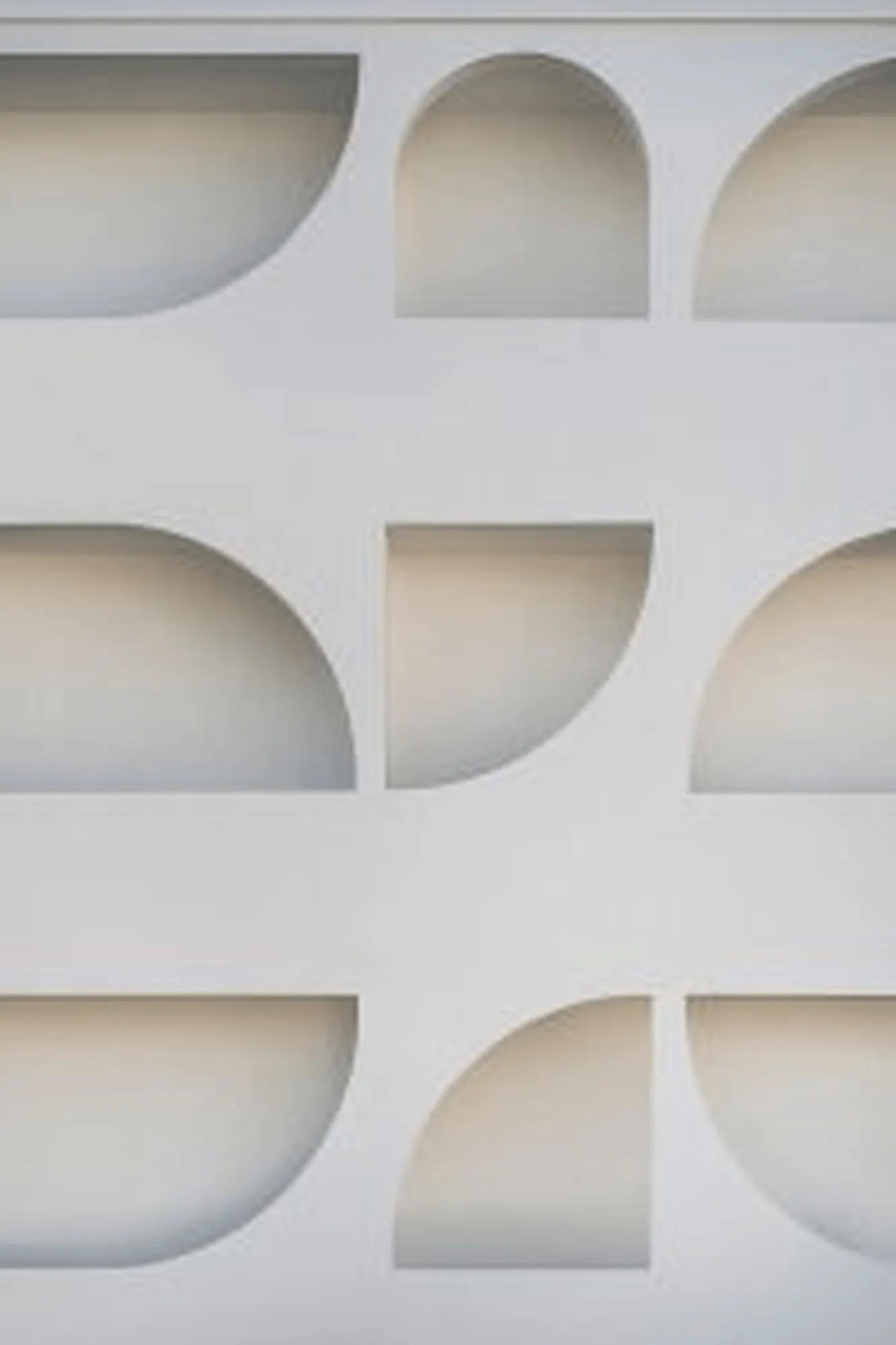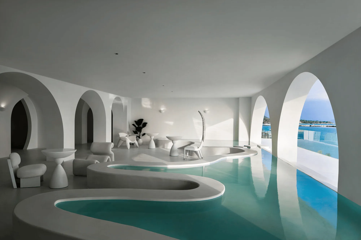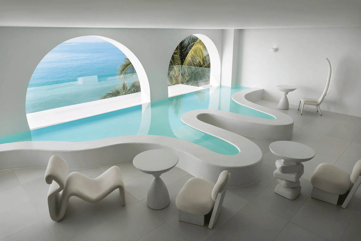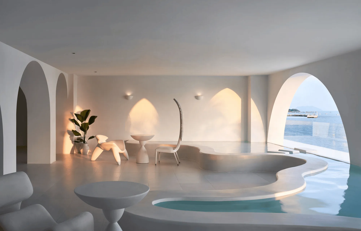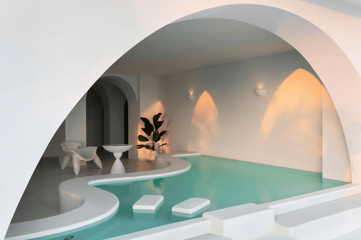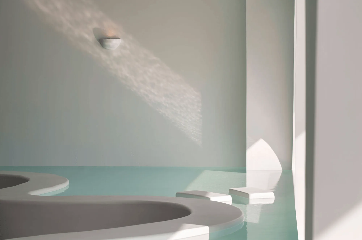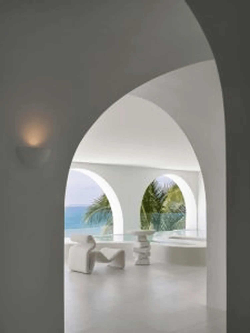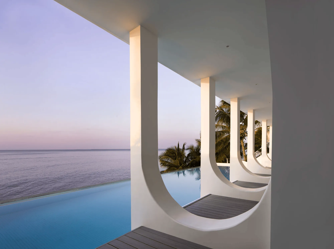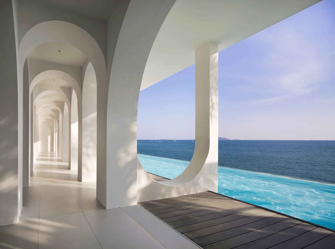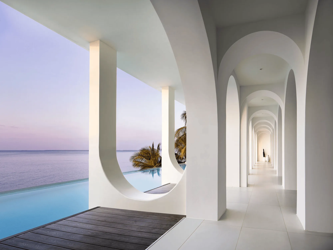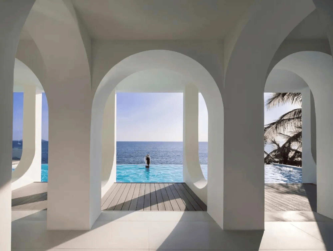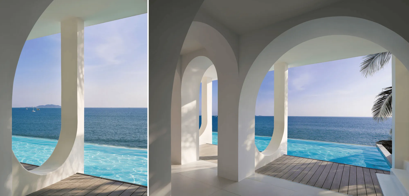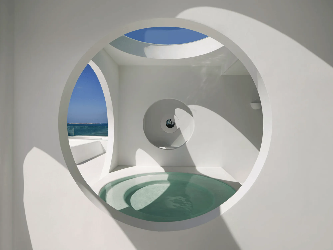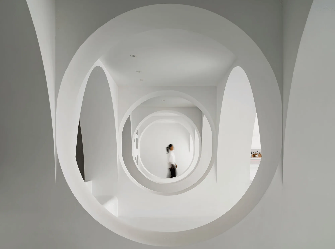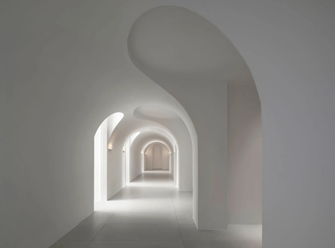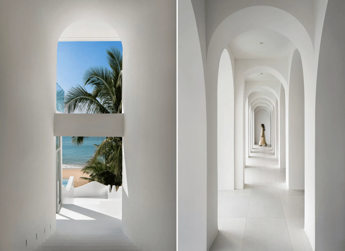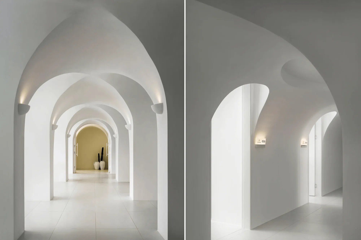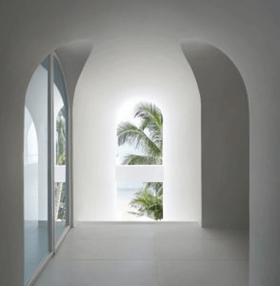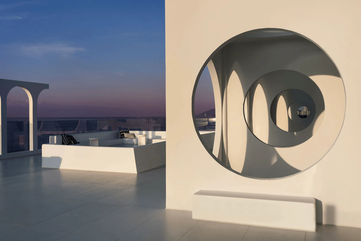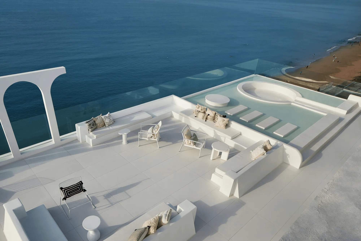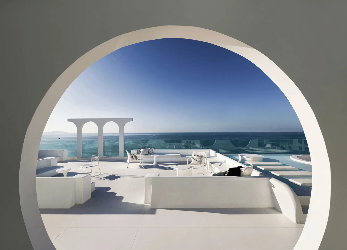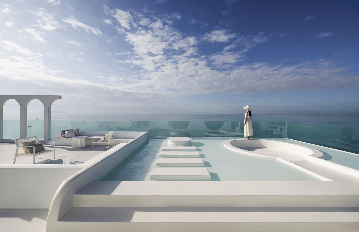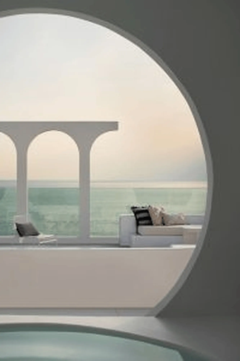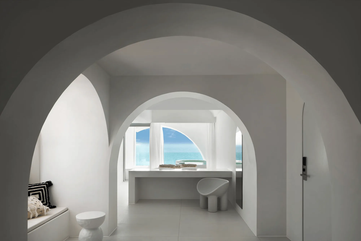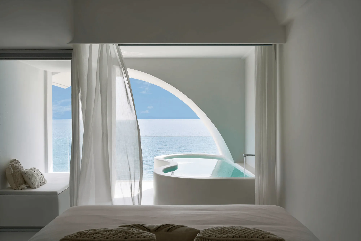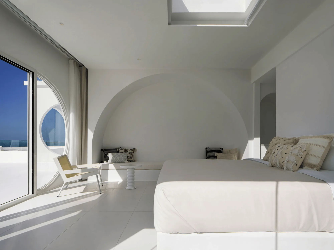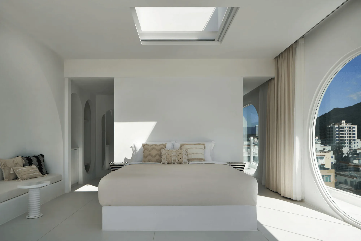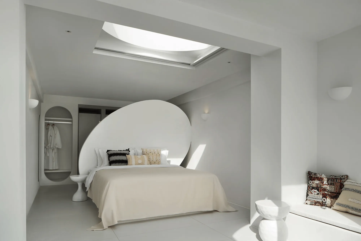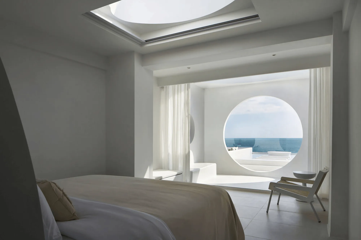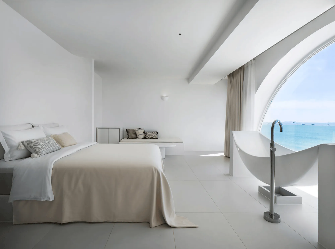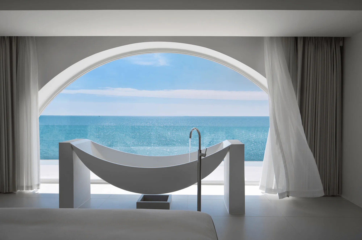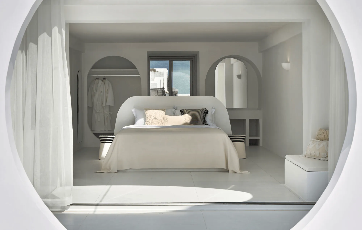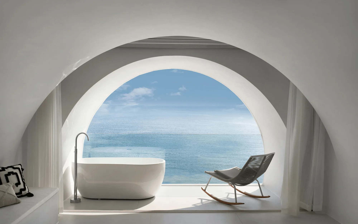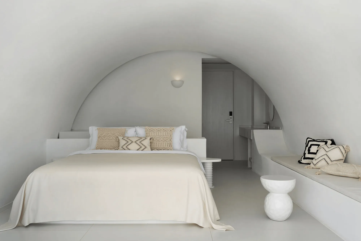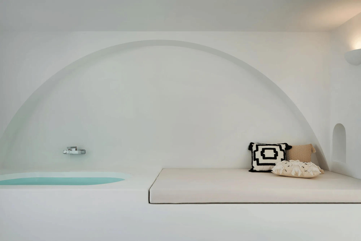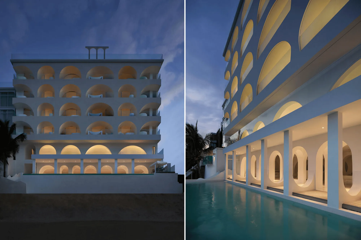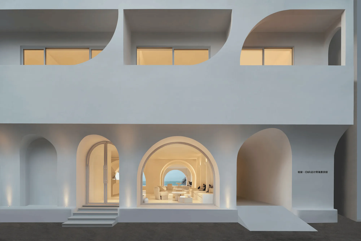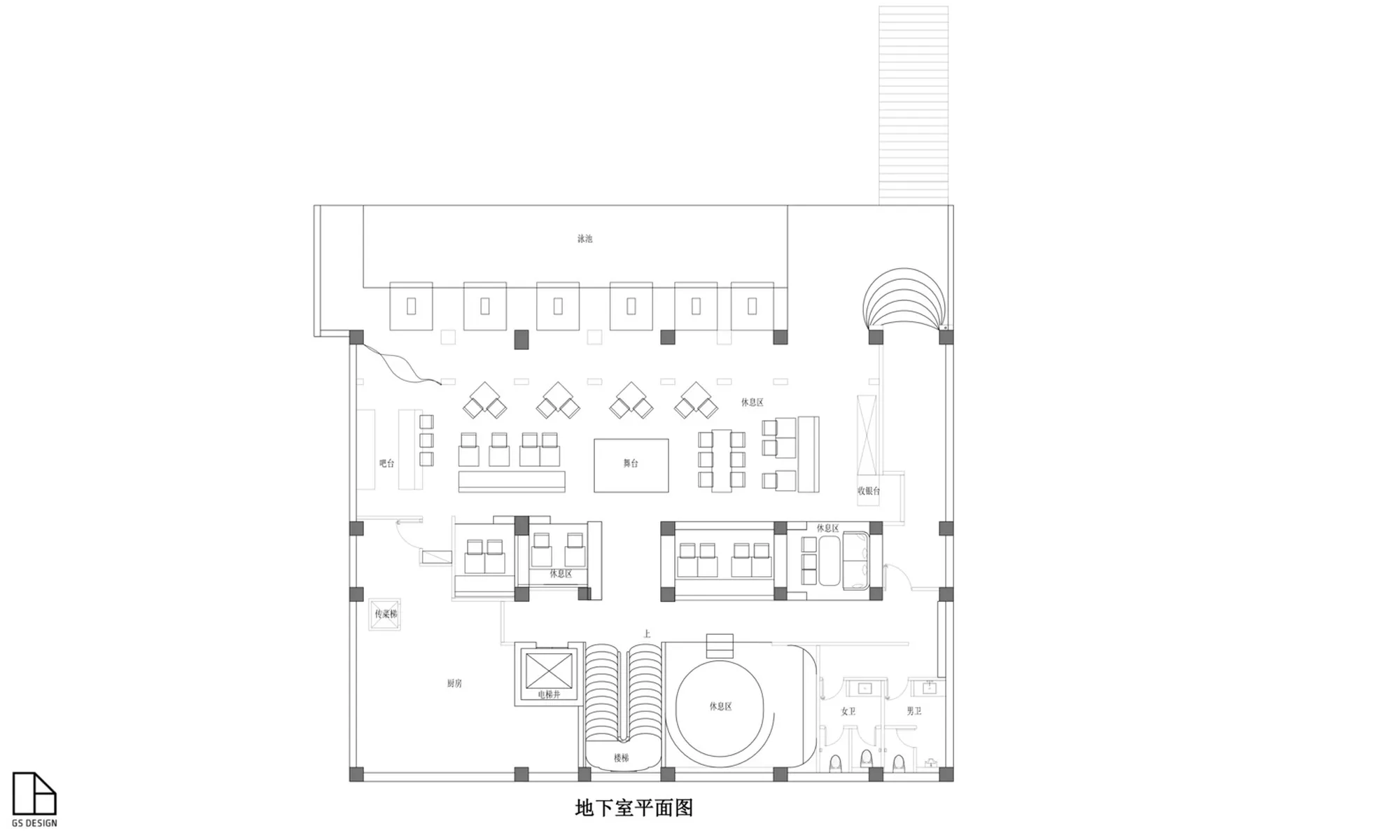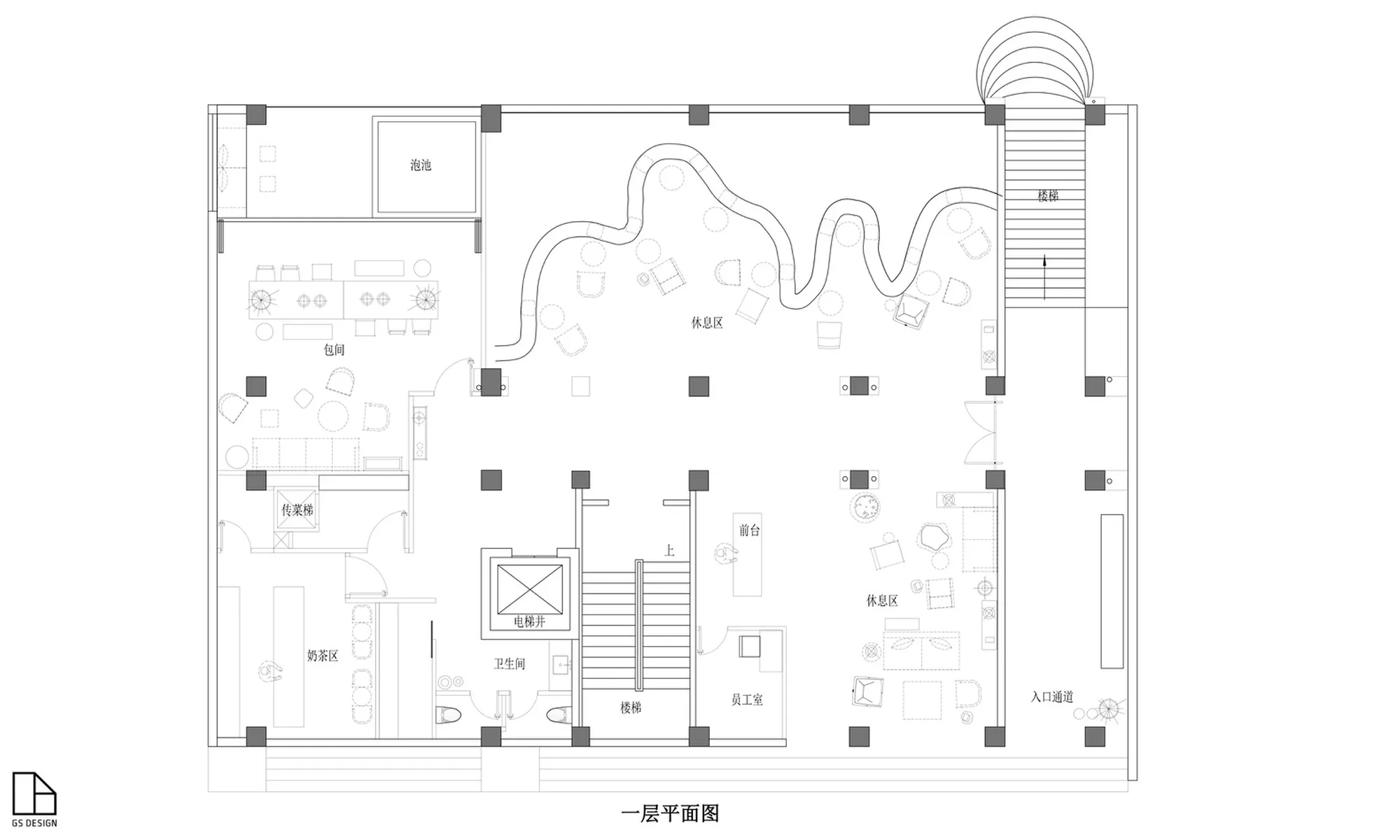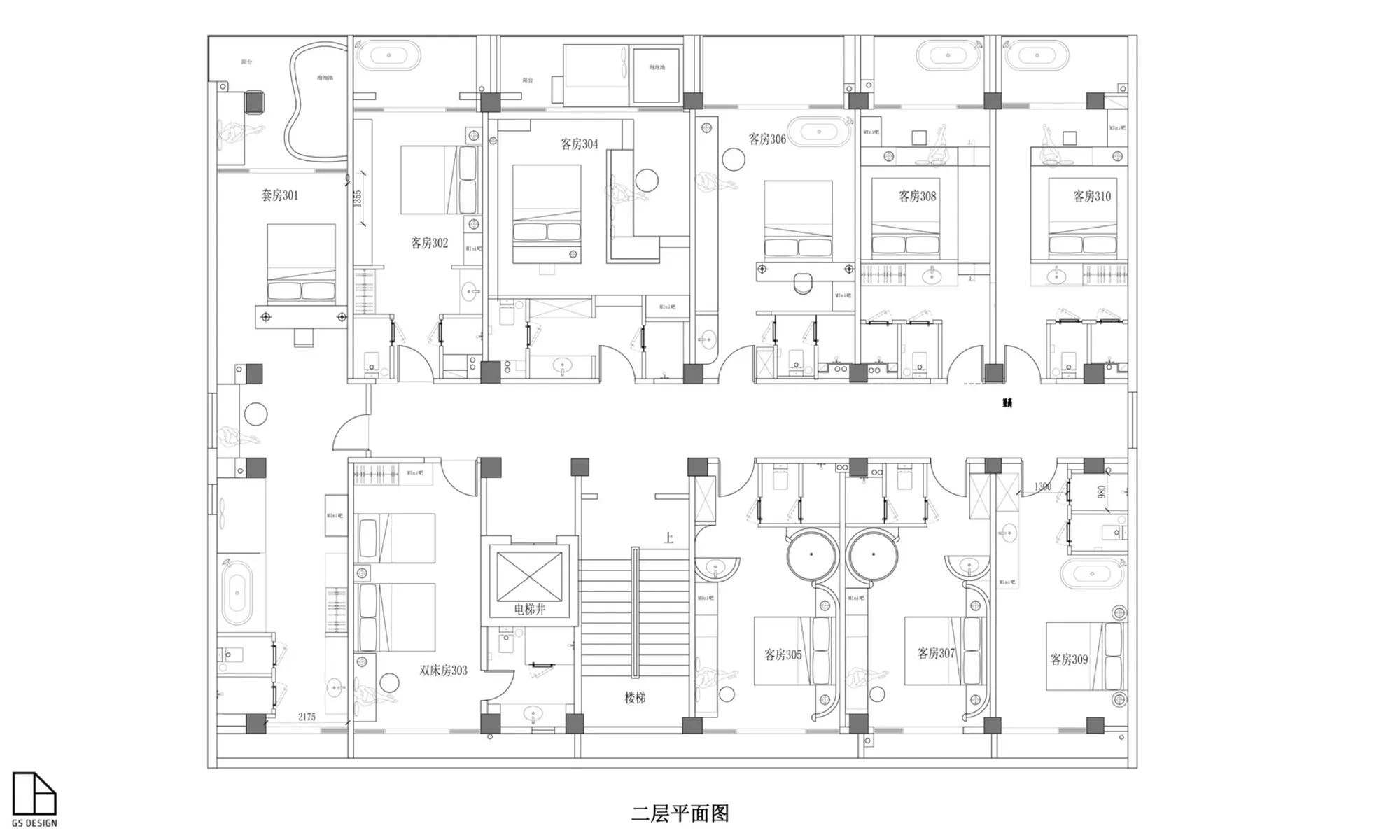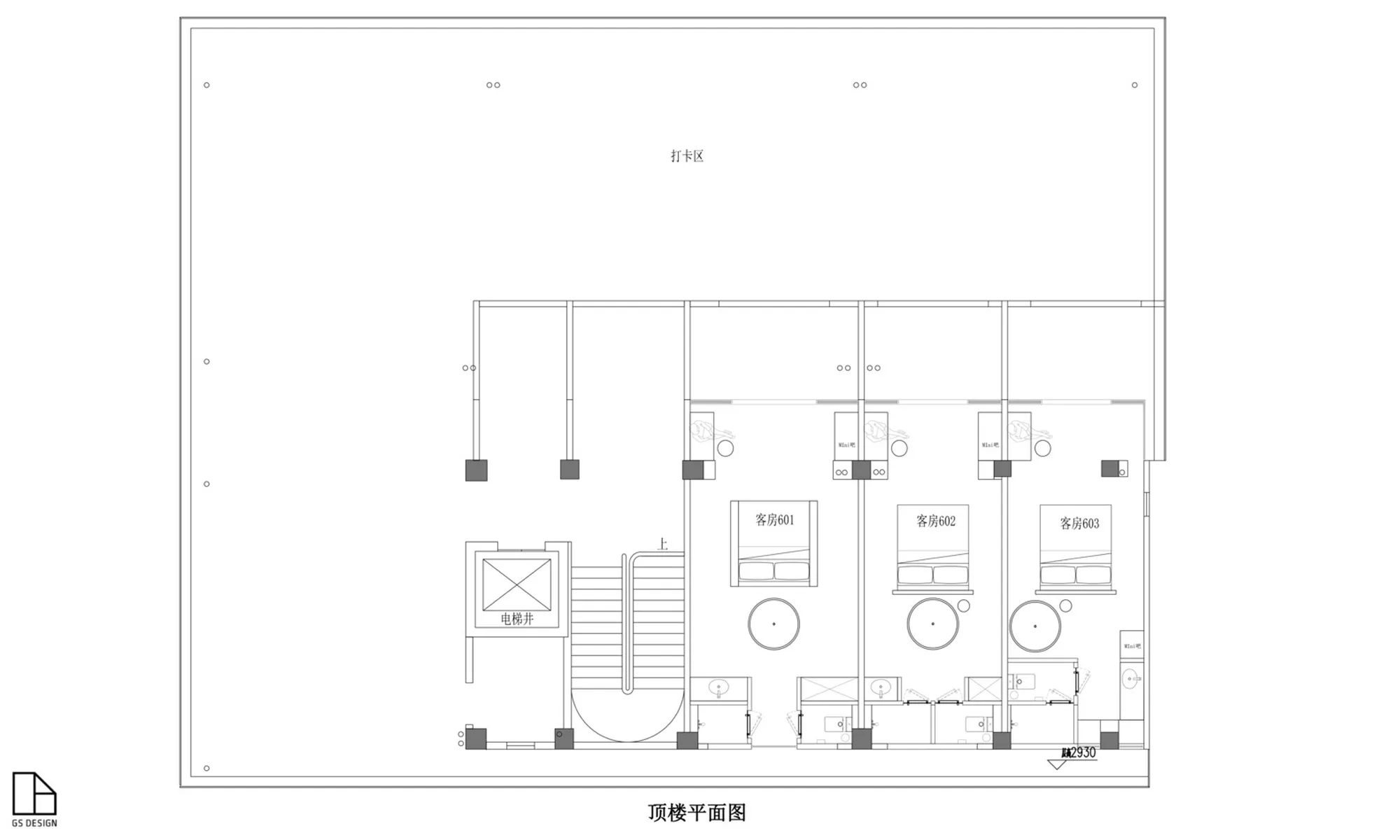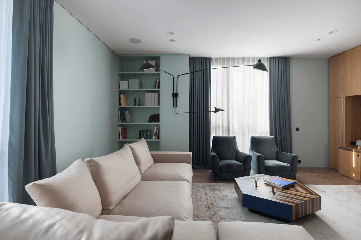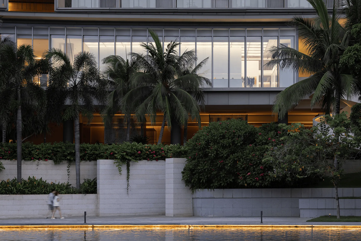Sanya Sum寐 Tianya Coast Hotel is a stunning new hotel in Sanya, China, designed by GENGSHANG Design. Located near the famous tourist attraction of Tianya Haijiao, the hotel boasts panoramic ocean views. The design team utilized pure white tones to create a timeless and sophisticated artistic masterpiece, while the architectural structure features a wave-like facade that frames picturesque views. The interior spaces showcase a minimalist aesthetic, with an emphasis on natural light and breathtaking coastal vistas. The hotel’s various amenities, including a bar, infinity pool, and rooftop terrace, provide a truly immersive experience for guests to connect with the surrounding natural environment.
Sanya Sum寐 Tianya Coast Hotel is a stunning new hotel in Sanya, China, designed by GENGSHANG Design. The hotel is located near the famous tourist attraction of Tianya Haijiao and boasts panoramic ocean views. The surrounding area provides a serene environment, offering the sound of crashing waves and inspiring a sense of tranquility. The design team, GENGSHANG Design, has imbued the hotel’s exterior with a unique dual perspective. From an external viewpoint, the building’s facade resembles a series of cascading waves. However, from an internal perspective, each wave crest forms an independent frame, offering uninterrupted panoramic views.
Project Information:
Project Name: Sanya Sum寐 Tianya Coast Hotel
Project Type: Hotel, Resort
Project Location: No. 22, West Second Street, Maling Community, Tianya District, Sanya City, Hainan Province, China
Hotel Price: RMB 640-9600 per night
Design Company: GENGSHANG Design
Lead Designer: Li Liangchao, Huang Yuanman
Design Team: Li Chao, Luo Zikang
Interior Design: Feng Yu
Building Area: 3200 square meters
Main Materials: Paint, Ceramic Tiles, Glass, Stone, Metal
Photography: Aoxiang


