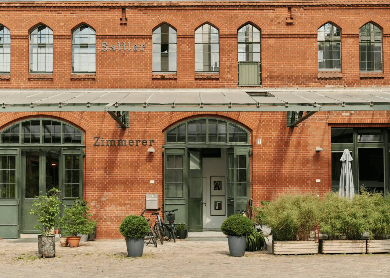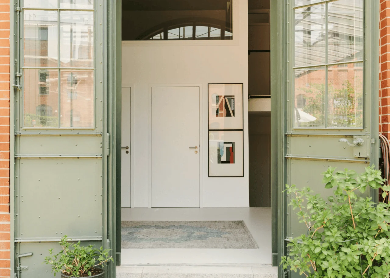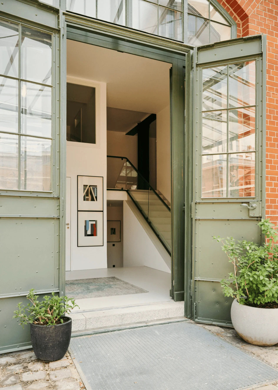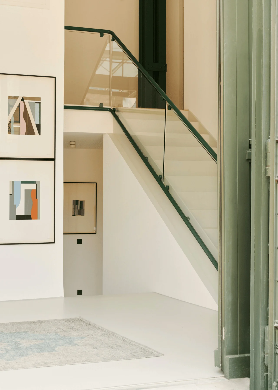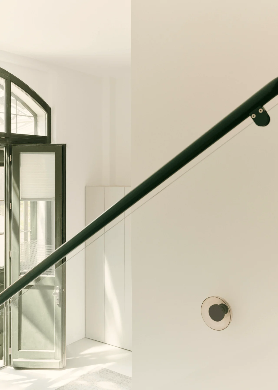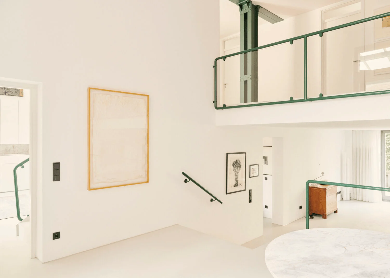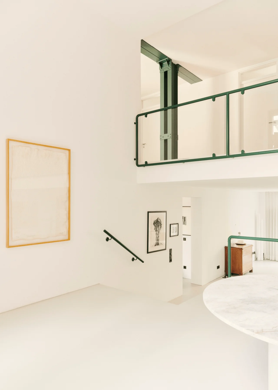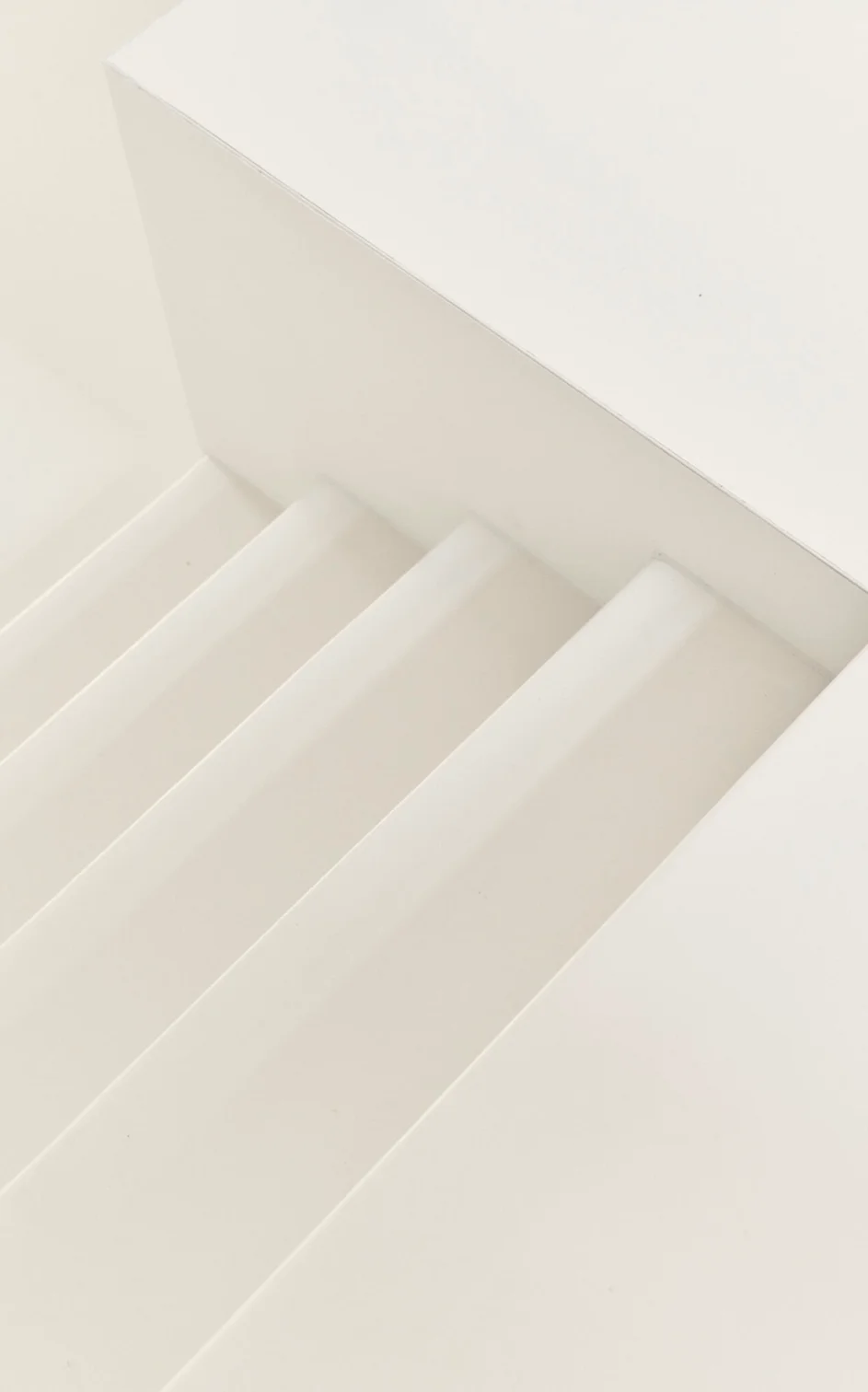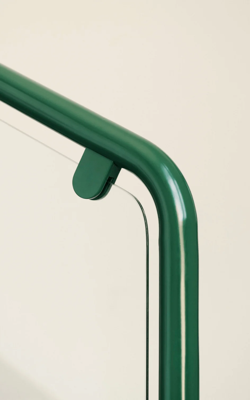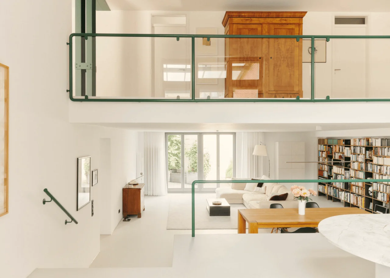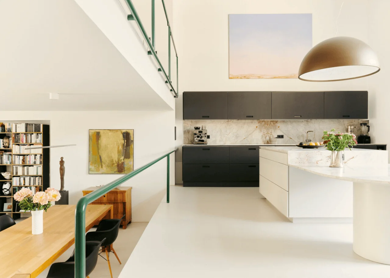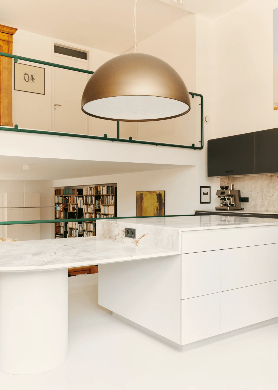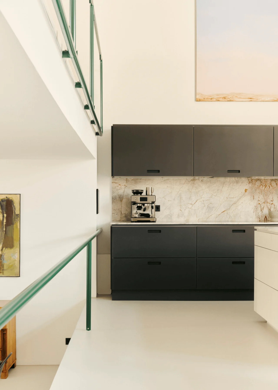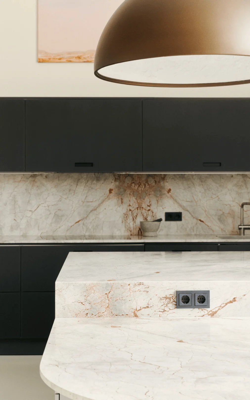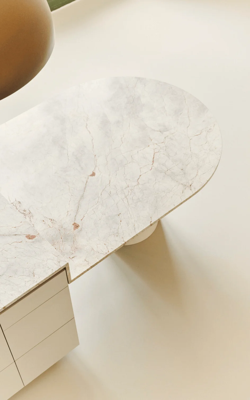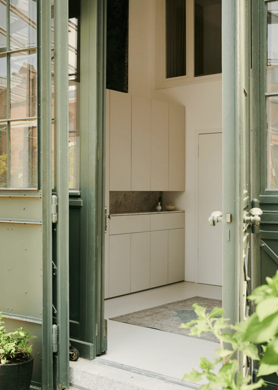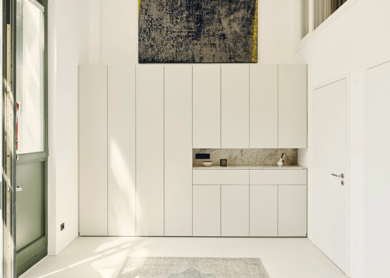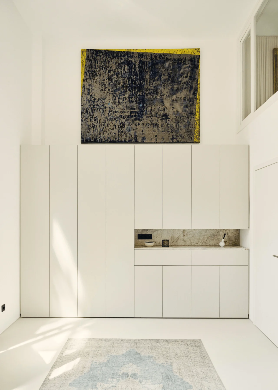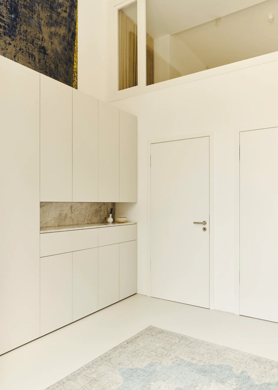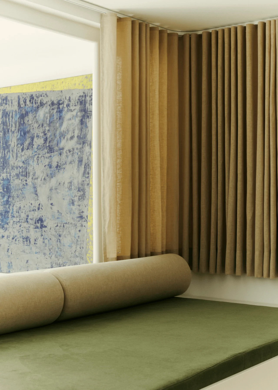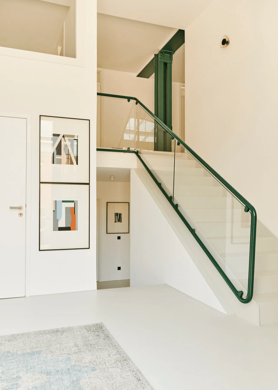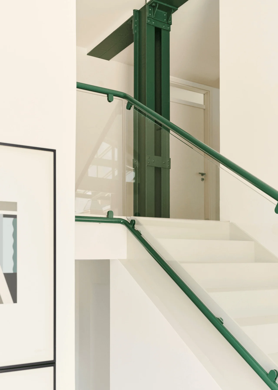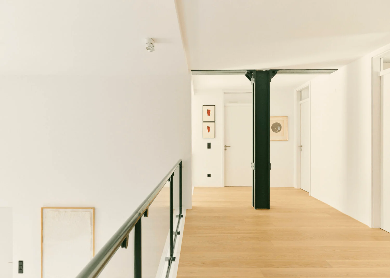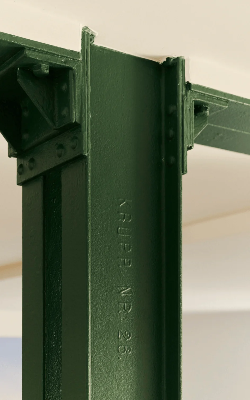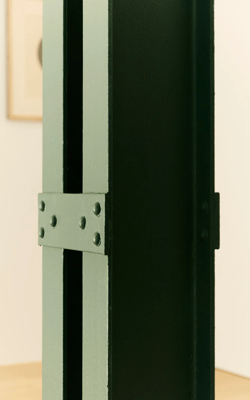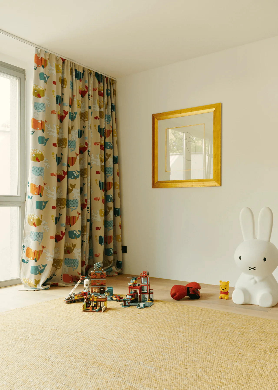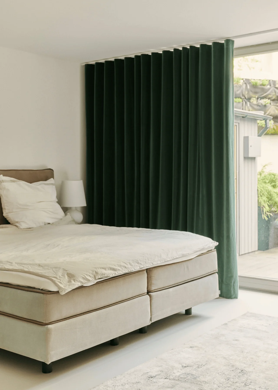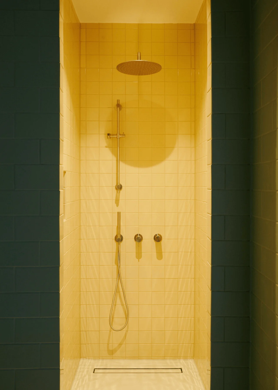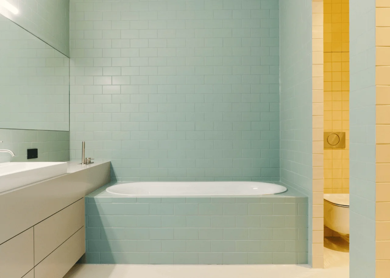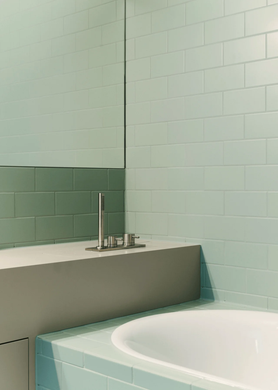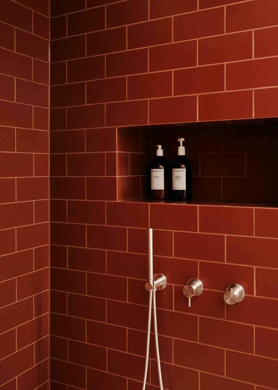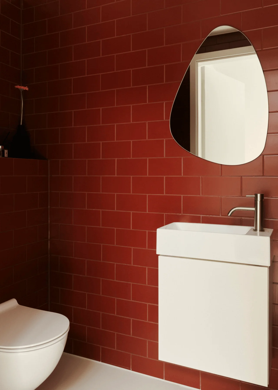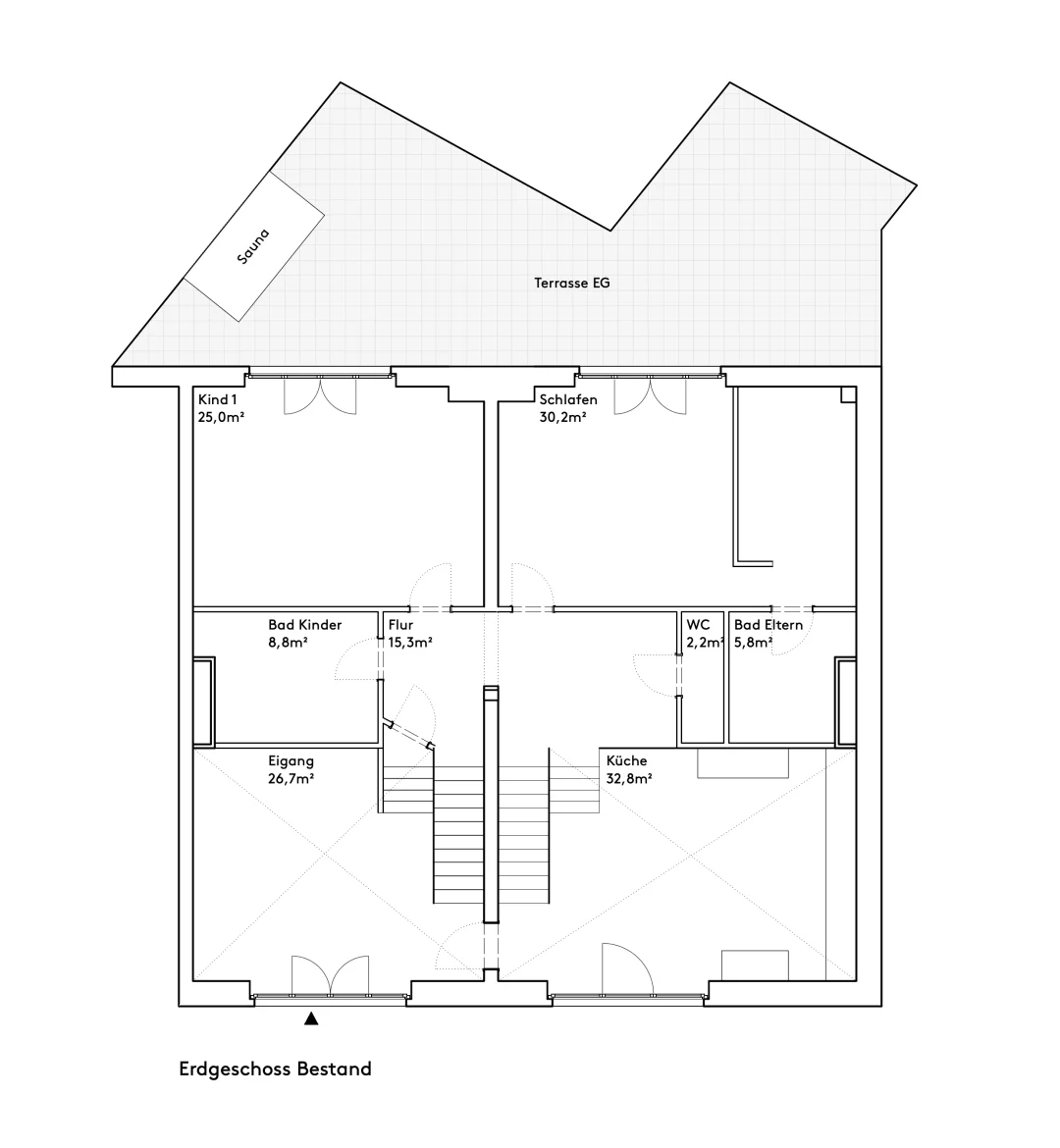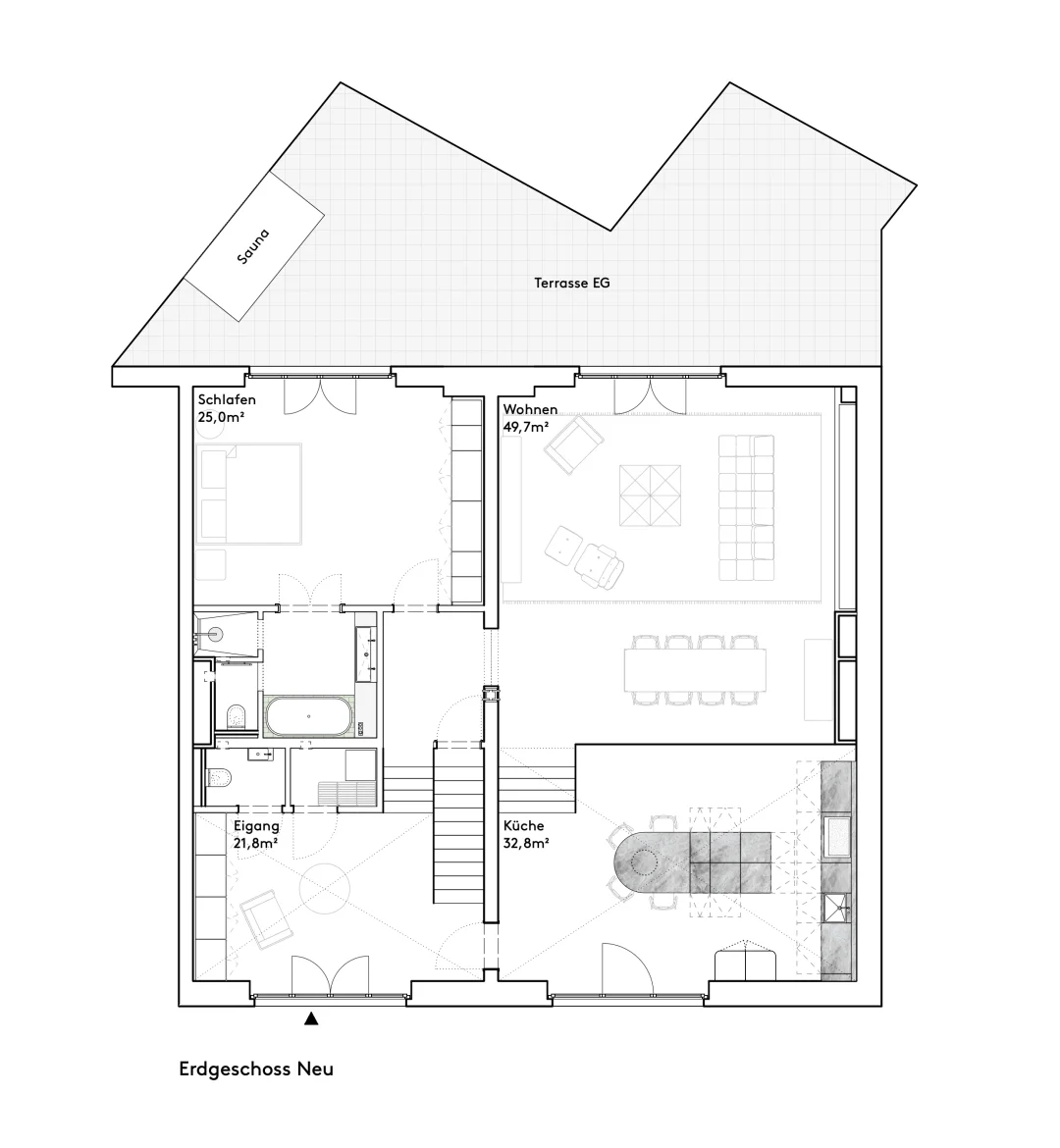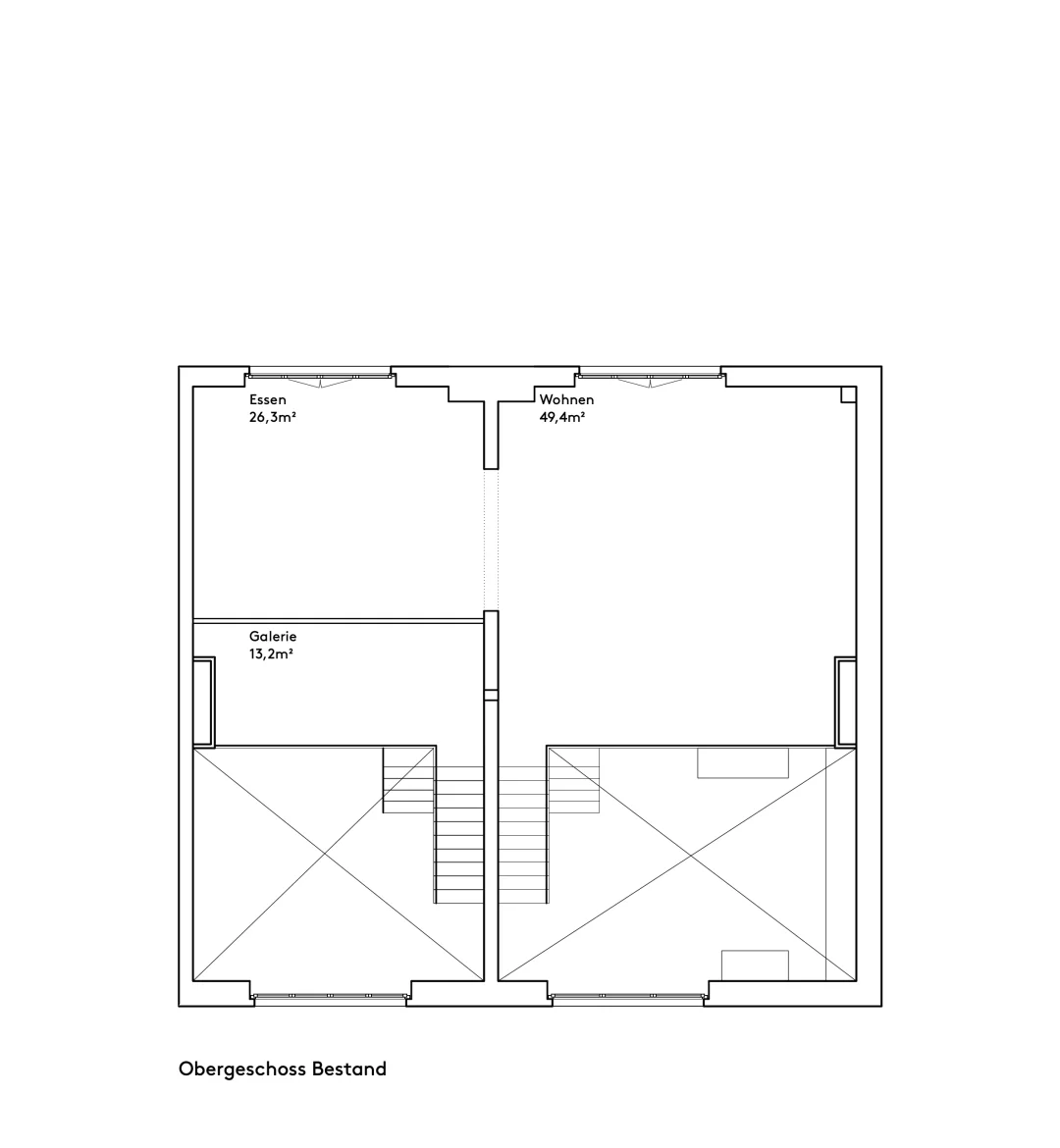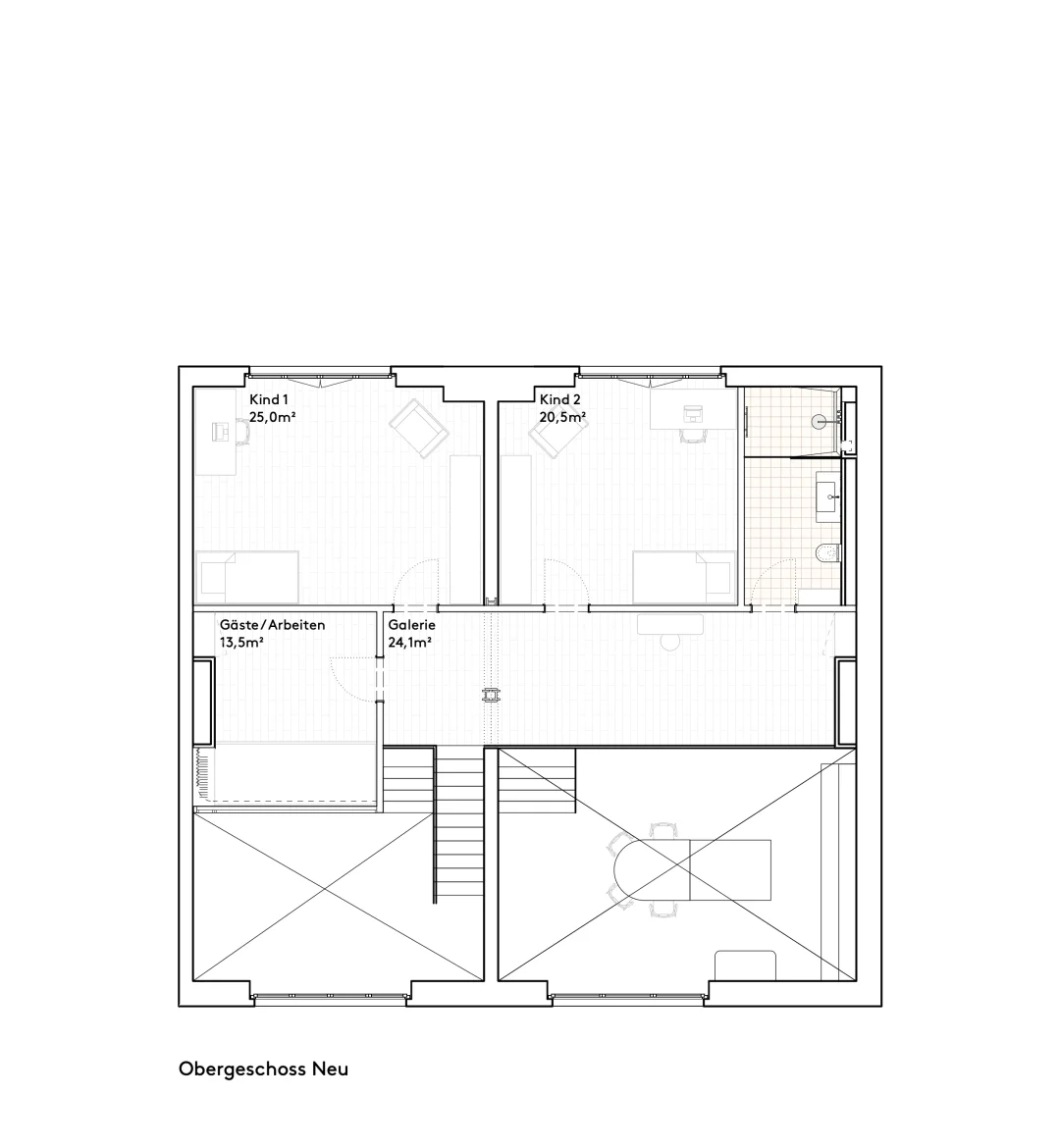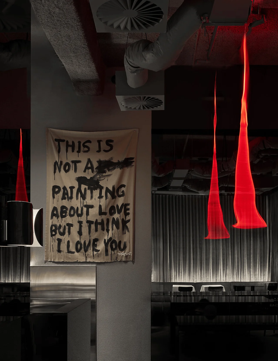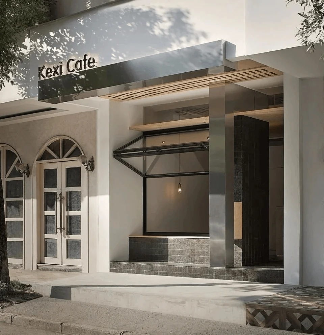Industrial-style apartment renovation in Berlin features a green palette, open layout and modern features.
Contents
Project Background: Transforming a Historic Industrial Space
In the vibrant Kreuzberg district of Berlin, architect Christopher Sitzler-Brakel undertook a renovation project that transformed a traditional apartment within the historic Schmiedhof industrial building into a stylish residence suited for modern living. The project’s goal was to retain the industrial character while adapting it for contemporary needs, highlighting a unique blend of effortless ‘lived-in’ charm and meticulous planning. This renovation project aimed at a seamless fusion of industrial aesthetics and modern living within a historical context, which is a trending topic in Berlin’s urban revitalization efforts. This apartment renovation in Berlin’s Kreuzberg showcases a design approach that balances the preservation of industrial heritage with modern living.
Design Concept and Objectives: Merging and Opening Spaces
To accommodate the evolving needs of the residents and create a sense of flow, the project involved the merger of two two-story sections of the building. The floor plans were reorganized and opened up to create a cohesive and spacious loft. The resulting 240 square-meter apartment fosters new visual connections between different areas and establishes a strong visual relationship between the interior and exterior spaces. The concept was to create an open and interconnected living space with a central focus on bringing natural light and outdoor elements indoors. The renovation demonstrates an approach that prioritizes spatial fluidity and emphasizes the connection between the inhabitants and the surrounding environment. This renovation embraces open-plan living, a highly sought-after element of contemporary apartment design, which is a significant trend in the Berlin housing market.
Spatial Planning and Functionality: A Central Staircase Connects Zones
The central staircase is a key design element, acting as a primary connection between different floors, ensuring a sense of airiness and visual connectivity. It emphasizes vertical movement and establishes a strong visual axis throughout the apartment. The ground floor adopts a raw, industrial aesthetic with exposed materials which contrasts beautifully with the warm wood flooring and bright, white walls. The carefully planned layout strategically places the kitchen as the central hub, connecting the downstairs living area with the private spaces upstairs. The integration of large windows and skylights ensures ample natural light, contributing to a sense of spaciousness and enhances the architectural features of the industrial building. Architects are increasingly seeking natural lighting solutions in contemporary apartment designs to foster a sense of connection with nature and improve the overall well-being of residents. This Berlin apartment project showcases the effectiveness of this strategy in a renovated industrial space.
Aesthetics and Design: A Unifying Green Palette
The entire loft apartment is infused with a distinct green palette, creating a calming and visually cohesive atmosphere. From the exposed steel supports, to the handrails and balustrade frames, this vibrant shade serves as a unifying visual thread that links the different areas of the apartment. It is a consistent design choice that contributes to the unique character of the space. The green accents echo the color of plants and greenery found in the outdoor spaces, effectively blurring the lines between the exterior and interior landscapes. This approach creates a tranquil atmosphere, incorporating nature within the confines of urban living, which has gained significant momentum in modern design trends, particularly in cities experiencing rapid urbanization. This Berlin apartment project provides a compelling example of biophilic design principles within a revitalized industrial building.
Material Selection and Sustainability: Industrial and Modern Elements
Christopher Sitzler-Brakel’s material choices showcase a sensitivity to both the building’s heritage and the desire for contemporary comfort. The Senso Pure flooring, with its seamless, resin-based surface, unifies the various zones within the apartment, creating a smooth transition between spaces while offering a distinct contrast to the rough textures of brick and concrete. The renovation also integrates energy-efficient technologies, including triple-glazed windows and a heat recovery system. The integration of smart home technology further elevates the functionality and enhances the energy management efficiency of the apartment. Architects and interior designers are increasingly incorporating sustainable design principles to enhance the environmental performance and reduce the energy consumption of residential spaces. The renovation’s material selection and sustainable technologies highlight a commitment to the principles of eco-friendly design and environmental consciousness.
Upper Level: A Gallery Space and Children’s Play Area
The upper level introduces a gallery-like space that overlooks the lower levels. It seamlessly flows into a children’s play area, establishing a multi-functional space. This area demonstrates a holistic design approach that caters to the varied needs of the residents and fosters a playful atmosphere within the apartment. The design highlights the adaptability of the space and its ability to accommodate a variety of activities and functions, reflecting a trend towards versatile living spaces within contemporary apartments. The children’s play area provides a dedicated space for kids to play and explore, seamlessly integrating with the overall design of the apartment, ensuring that the space caters to the needs of all residents.
Conclusion: Blending Industrial History and Modern Lifestyle
The Schmiedhof apartment renovation is a testament to the architect’s ability to create a functional and aesthetically pleasing space by seamlessly integrating industrial aesthetics with modern comfort. The project highlights a growing design trend of blending industrial features with modern amenities within urban living spaces. This project also exemplifies the growing emphasis on sustainability in architectural design, successfully balancing historical preservation with contemporary living standards. The unifying green color palette provides a calming and visually engaging experience, emphasizing a strong connection between the interior and the natural world. This Berlin apartment project is a striking example of how historical industrial buildings can be repurposed and transformed into contemporary living spaces that are both stylish and functional, resonating with design trends and sustainability initiatives.
Project Information:
Apartment Renovation
Christopher Sitzler-Brakel
Germany
2023
240 sqm
Concrete, brick, wood, steel, resin
Unknown


