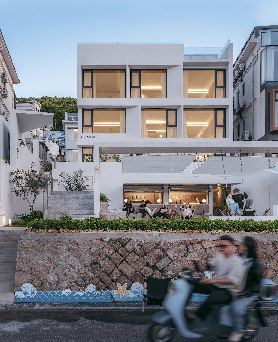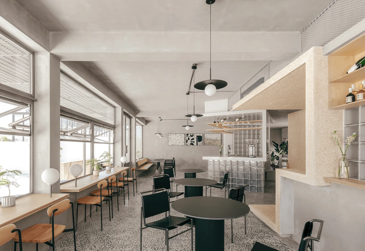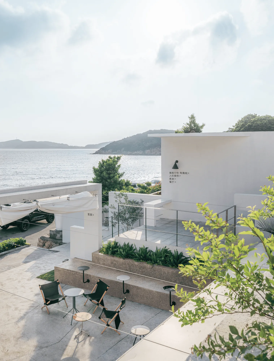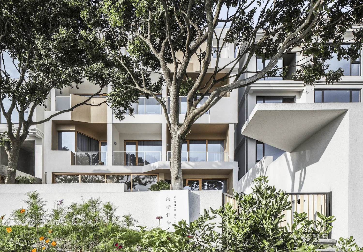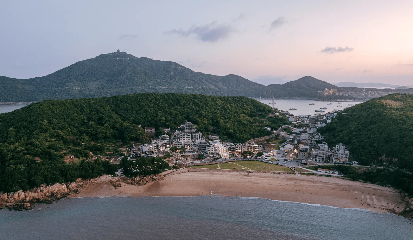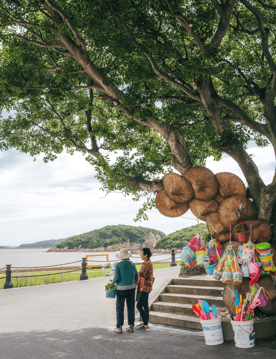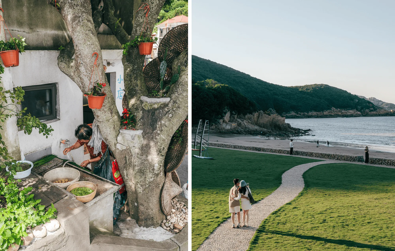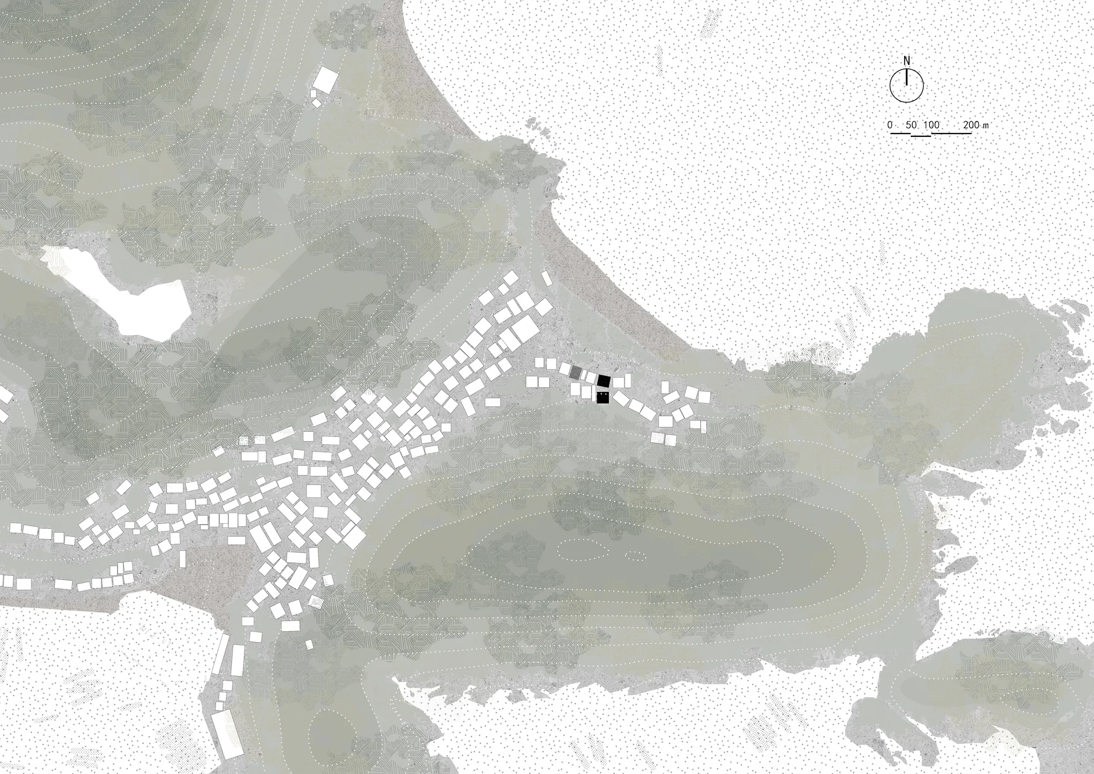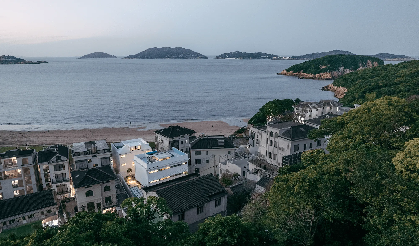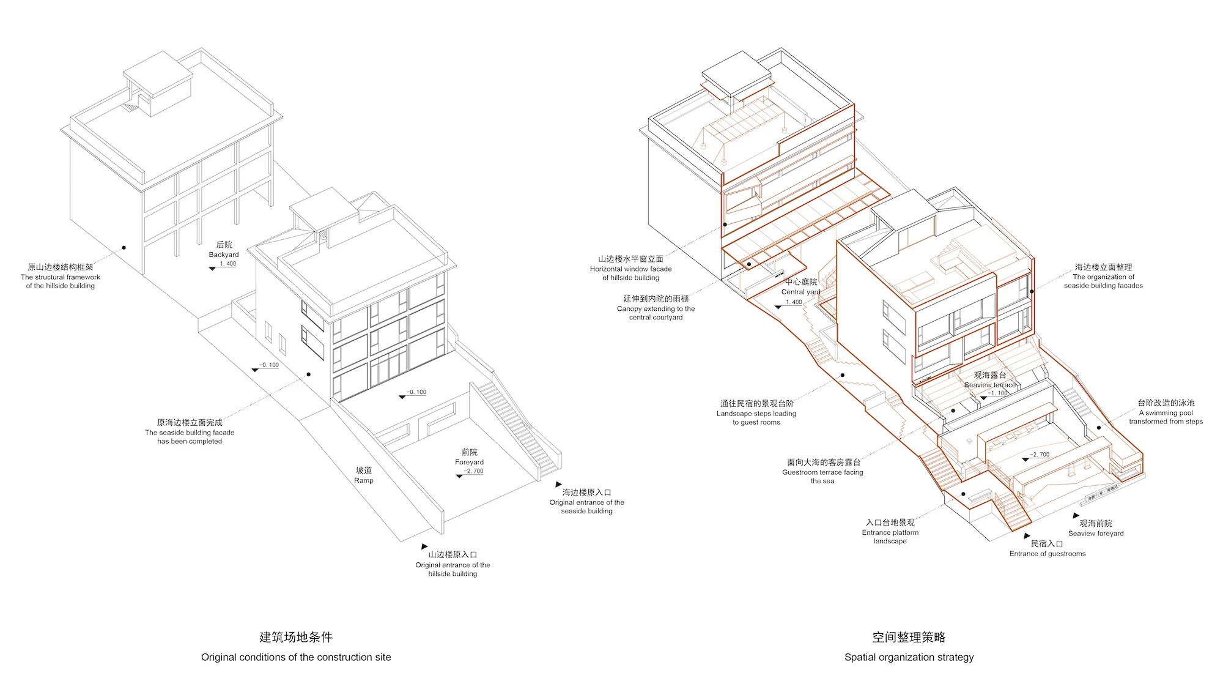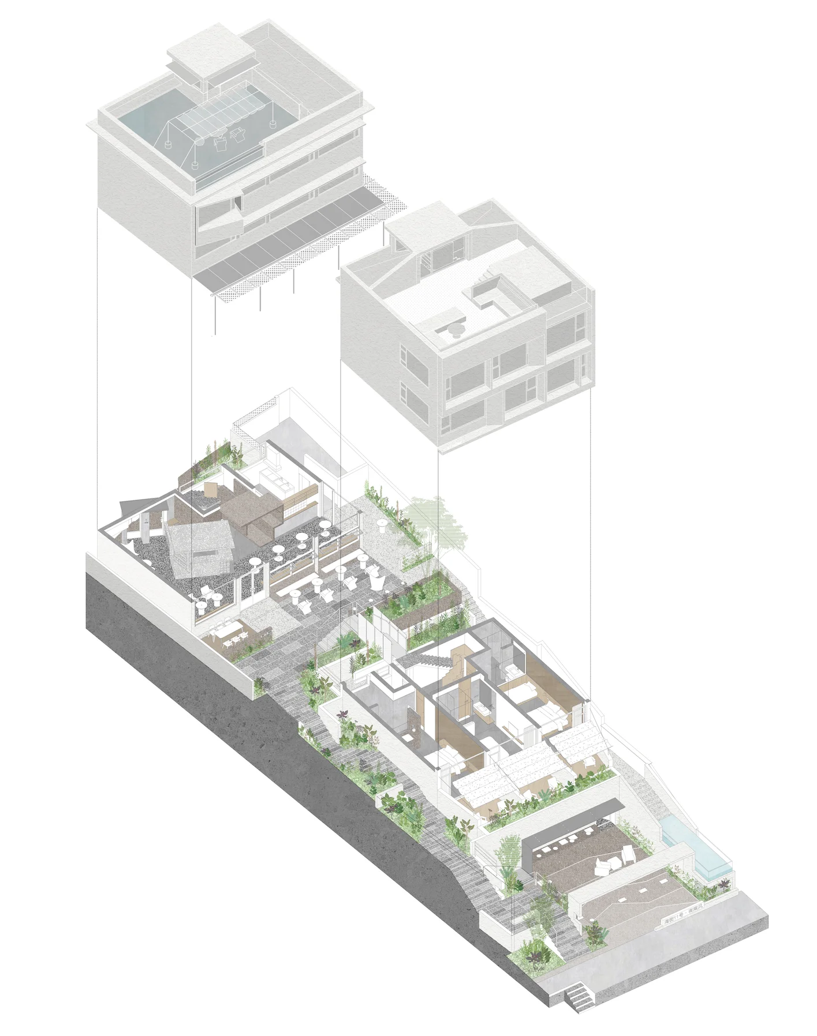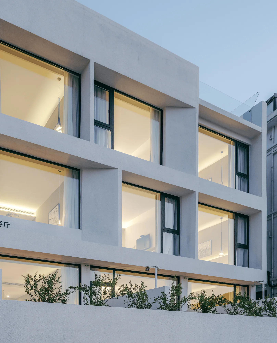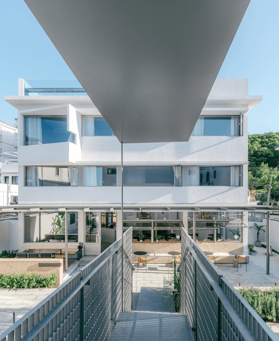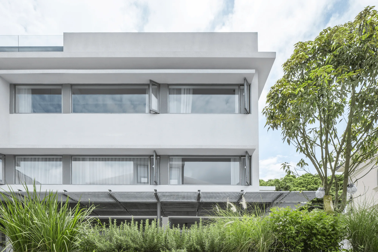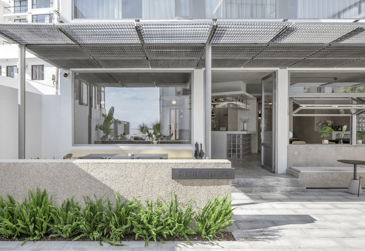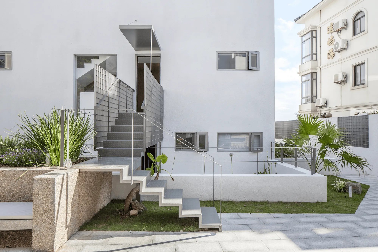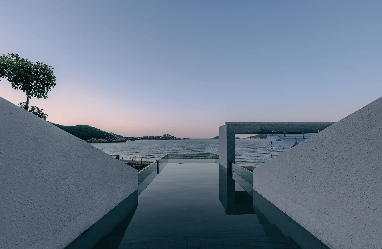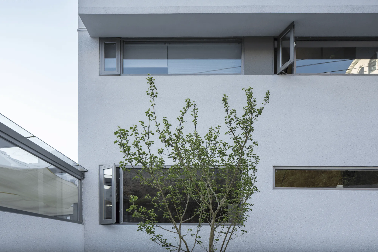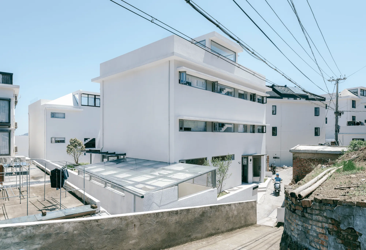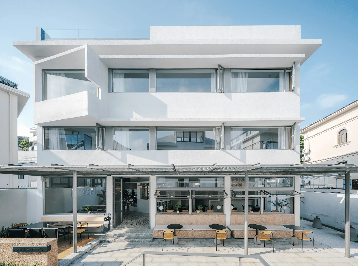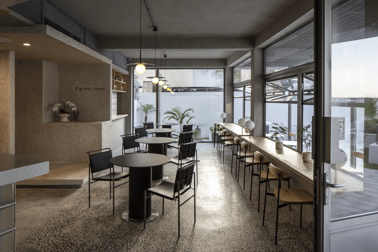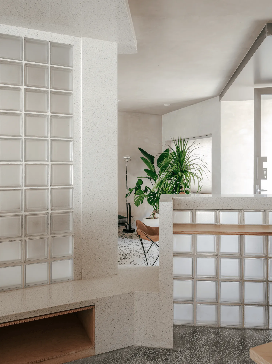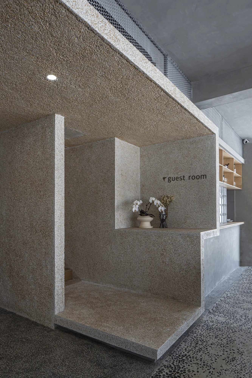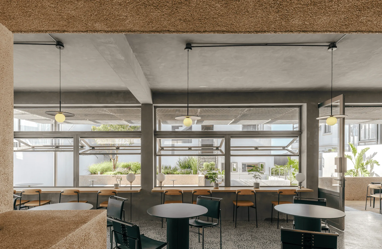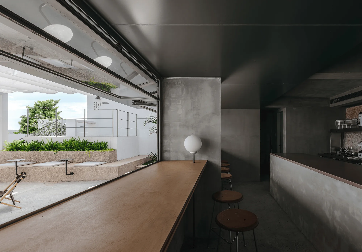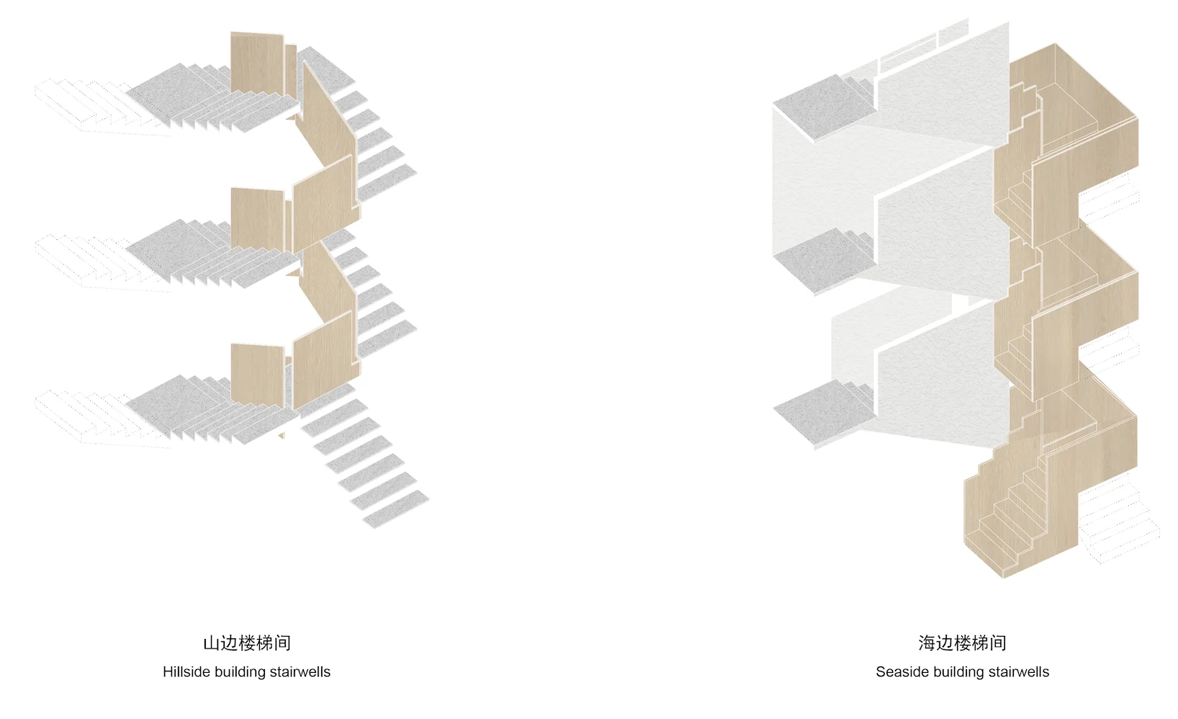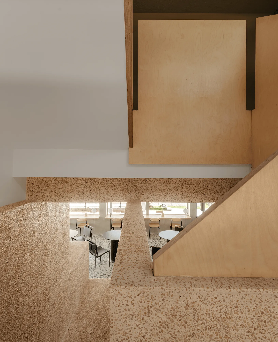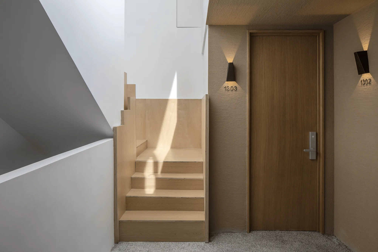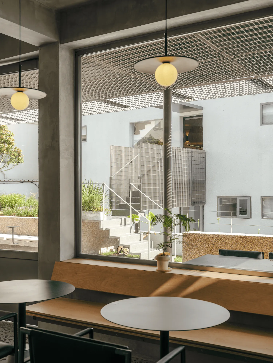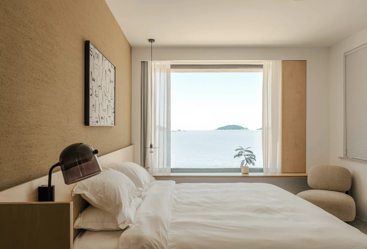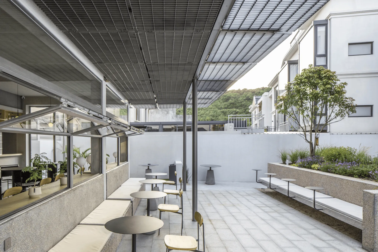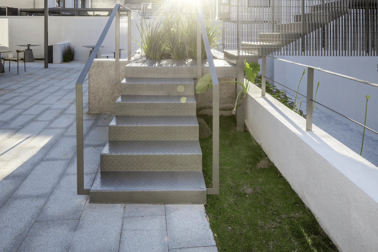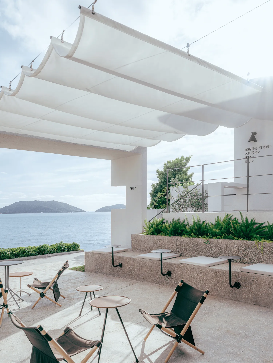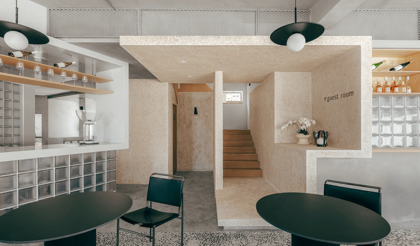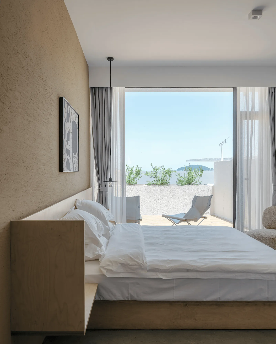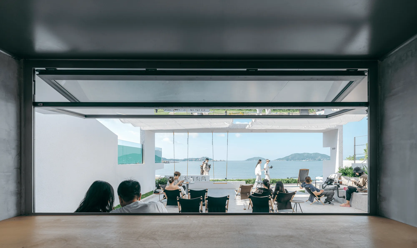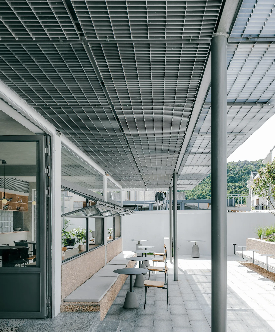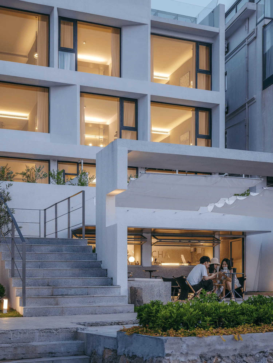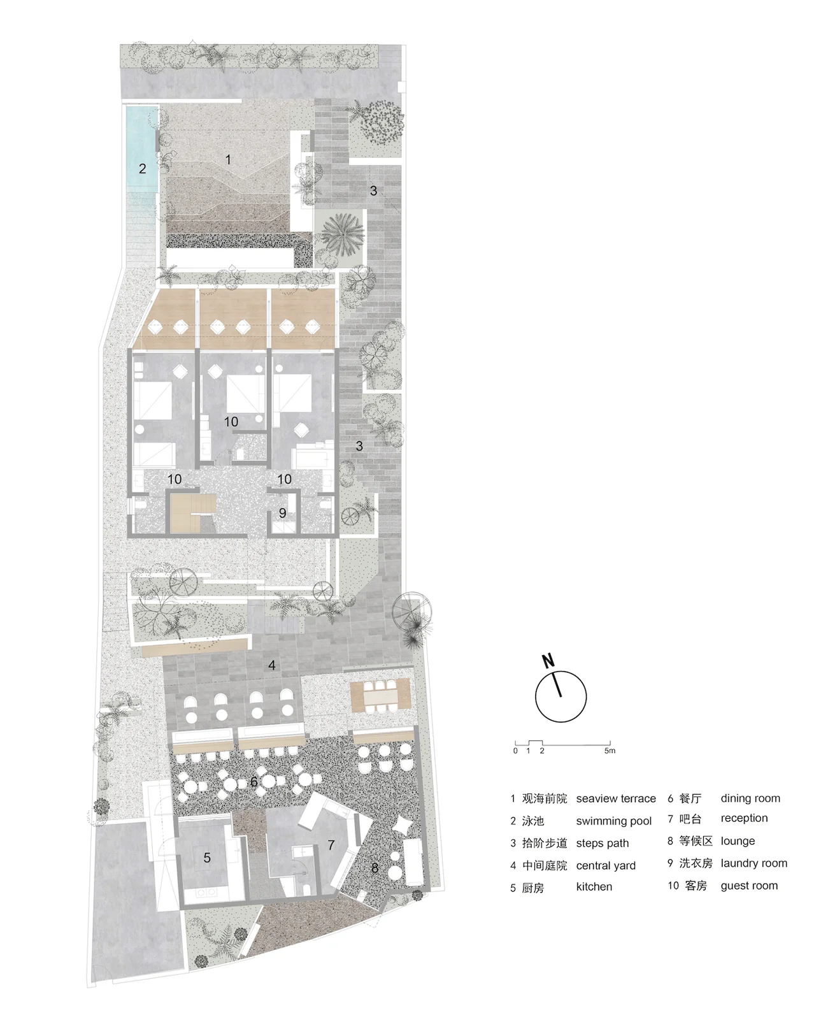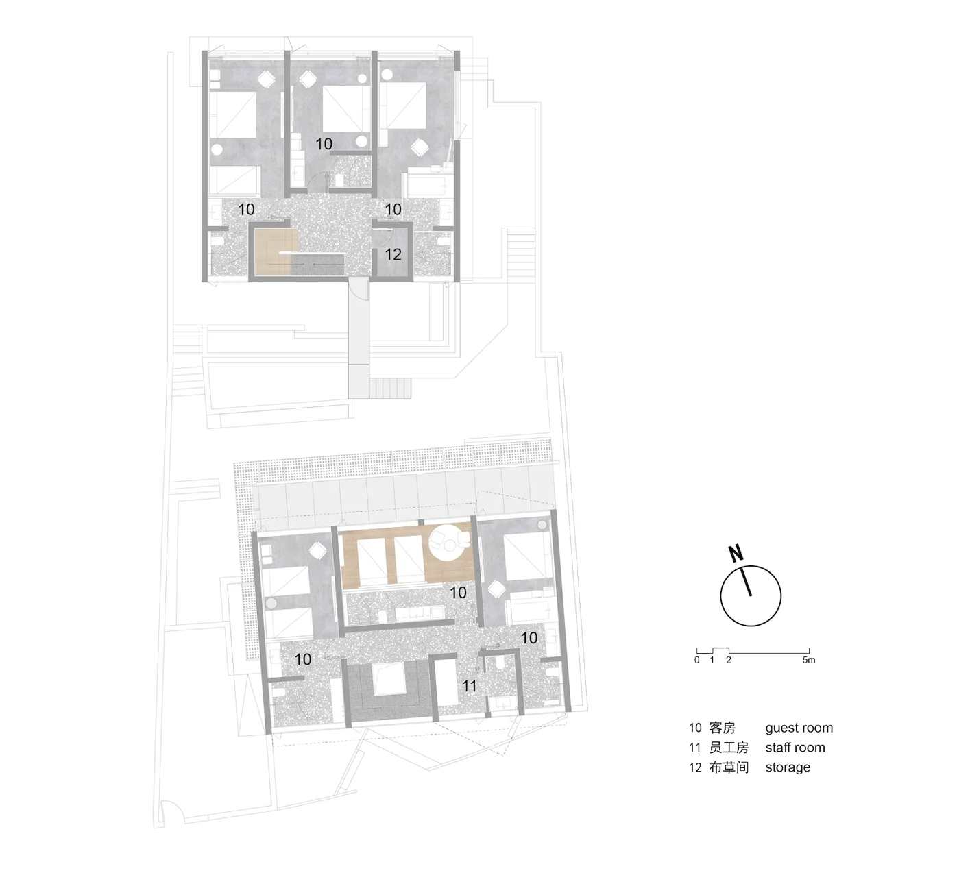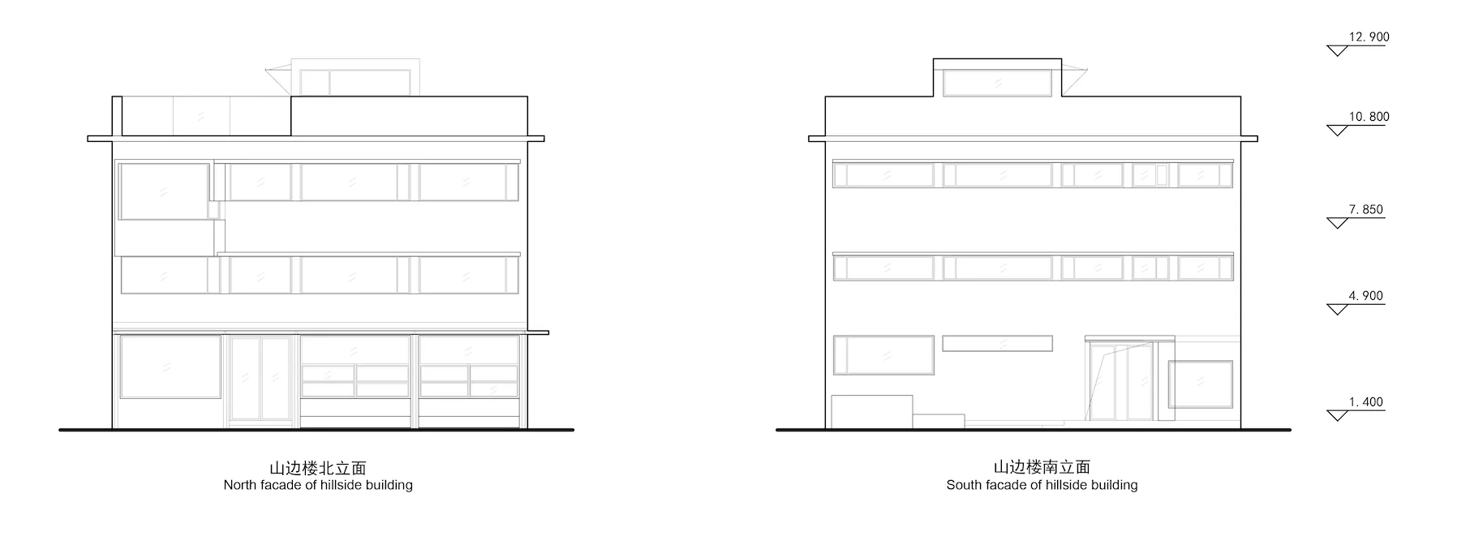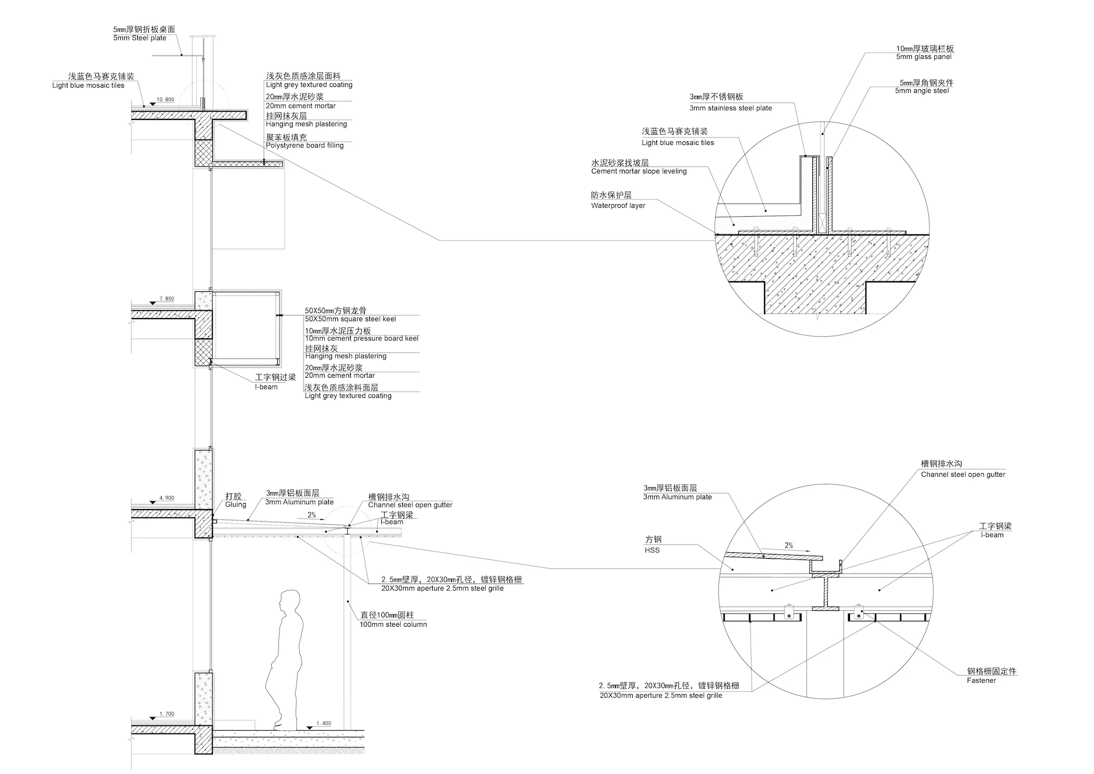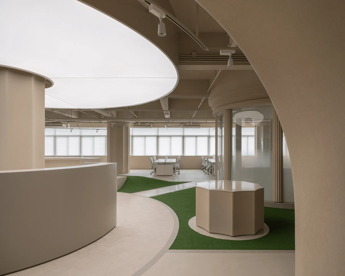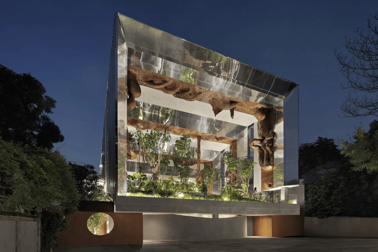This seaside homestay renovation by MAT Office in Zhangzhou Village, Zhoushan, China, breathes new life into two existing structures.
Contents
Background
The Zhoushan Summer Hotel, completed five years prior, had sparked a trend of minimalist white houses with square windows in the village. While initially successful in deterring the construction of European-style villas, this homogenous style led to uncontrolled development and environmental concerns, threatening the sustainability of the village’s tourism. This renovation project aimed to address these challenges while providing a refined and tranquil homestay experience.
Design Concept
The design team, led by Tang Kangshuo, focused on spatial reorganization and materiality. The seaside and hillside buildings were separated, creating distinct courtyards. The seaside courtyard, open to the beach, features a tea shop and leisure area, while the hillside courtyard serves as a private inner courtyard connected to the hotel’s lobby. A floating bridge links the second floor of the seaside building with the central courtyard, enhancing connectivity. The original steps of the seaside building were transformed into an inviting swimming pool.
Materiality
The project showcases a contemporary interpretation of traditional materials. Terrazzo flooring with black sedimentary rock aggregates adds a touch of sophistication to the dining and tea areas. Cement-scraped walls and ceilings evoke a rustic charm, while brown plaster in the corridors and guest rooms complements the natural hues of the coastal landscape. Warm-toned multi-layer plywood, used for stair railings and built-in furniture, adds warmth and tactility, contrasting with the cooler cement textures. Metal elements, inspired by local sunshades, are incorporated in the canopy and bridge, lending a youthful and modern touch.
Sustainability
Addressing the delicate balance between tourism and preserving the local culture, the renovation promotes sustainable practices. By repurposing existing structures, the project minimizes its environmental impact. The design emphasizes integration with the natural landscape, encouraging guests to connect with the surroundings. The use of local materials and construction techniques further reduces the carbon footprint.
Conclusion
The Southern Wind homestay offers a refreshing perspective on island living. By blending contemporary design with traditional elements, MAT Office has created a serene retreat that harmonizes with the coastal landscape. The project exemplifies how thoughtful renovation can contribute to sustainable tourism and enhance the cultural identity of a place.
Project Information:
Architects: MAT Office
Area: 720 m²
Project Year: 2024
Project Location: zhangzhou village, zhoushan, china
Photographs: Zhu Yumeng, Tang Kangshuo
Lead Architects: Tang Kangshuo, Zhang Miao, He Ningyan, Li Yao
Gross Built Area: 720 sqm (building); 740 sqm (courtyard)
Design Period: May 2023 – October 2023
Construction Period: October 2023 – June 2024
Main Materials: Aluminum Plate, Steel Grille, Multi-layer Composite Board, Terrazzo, Washed Stone, Cement


