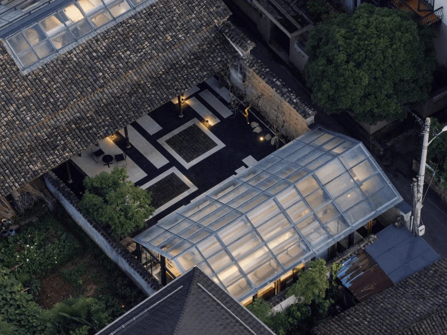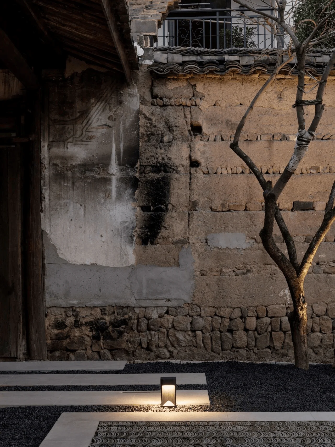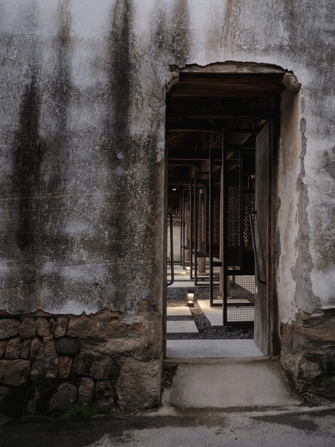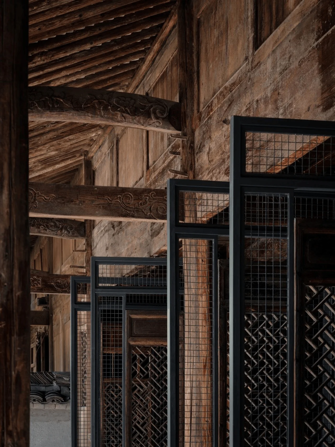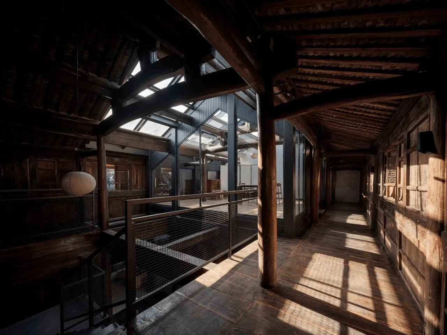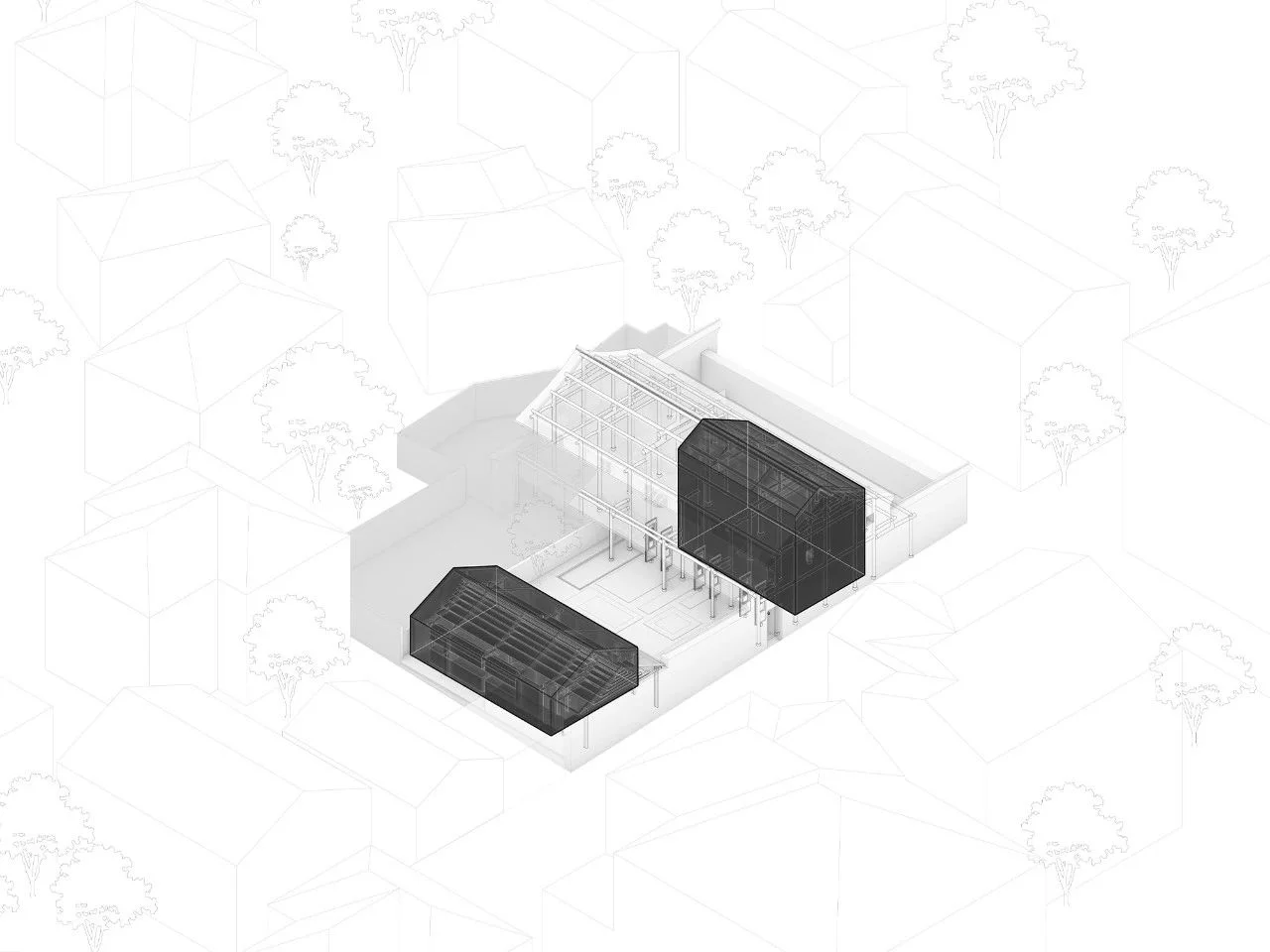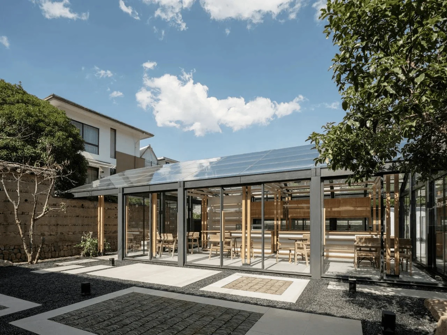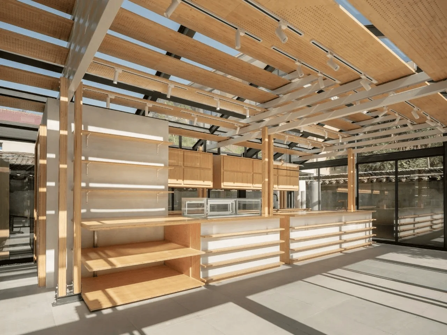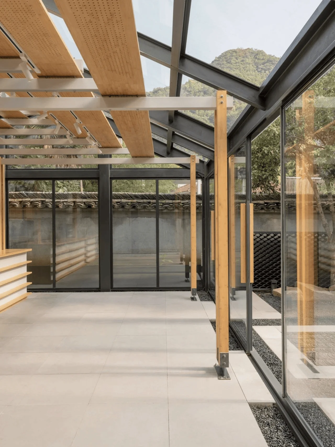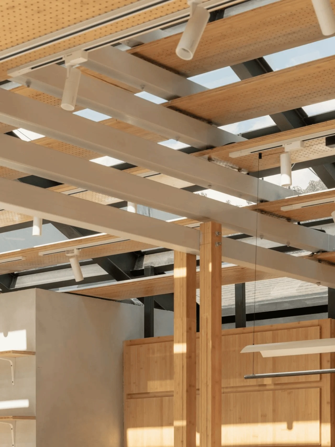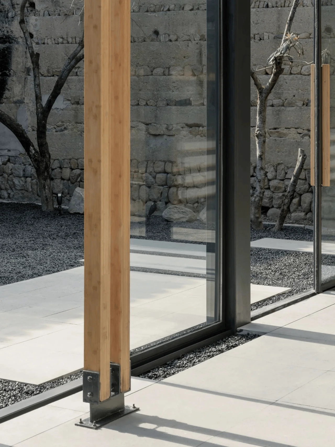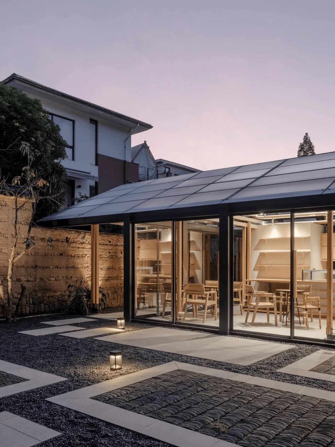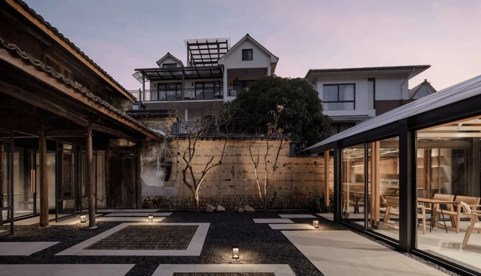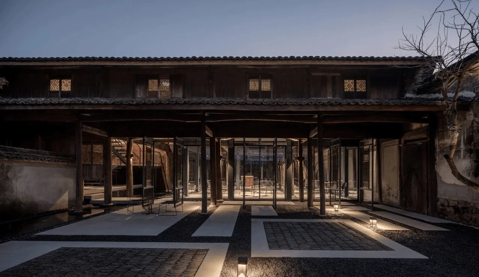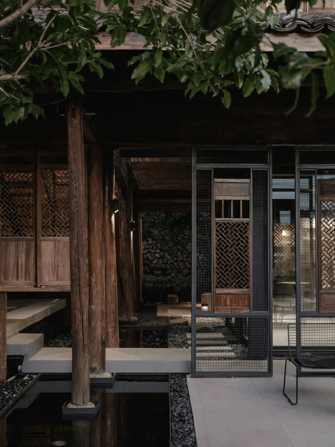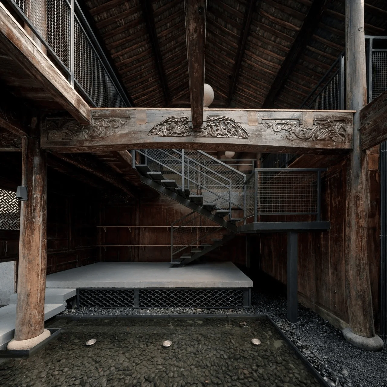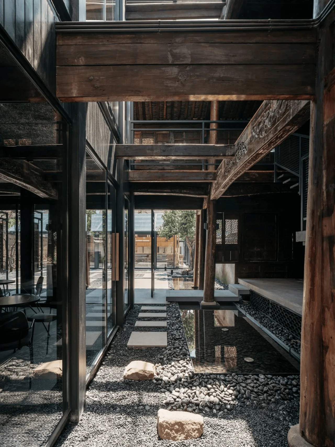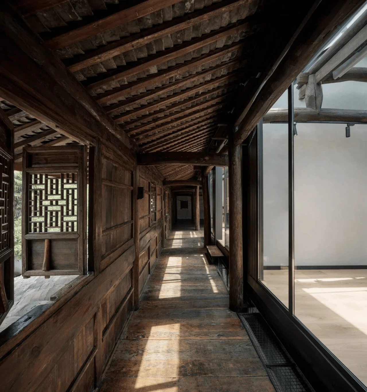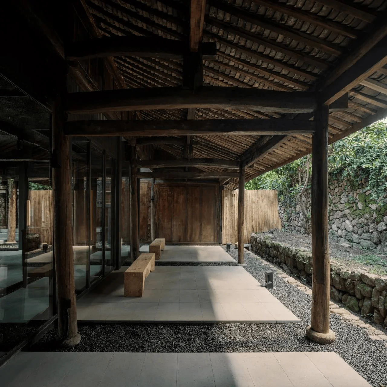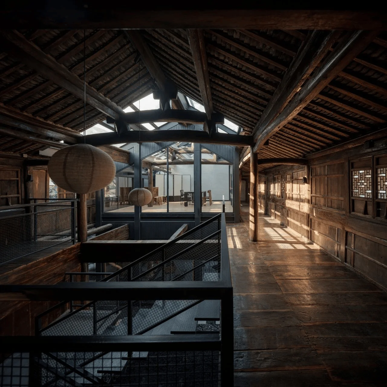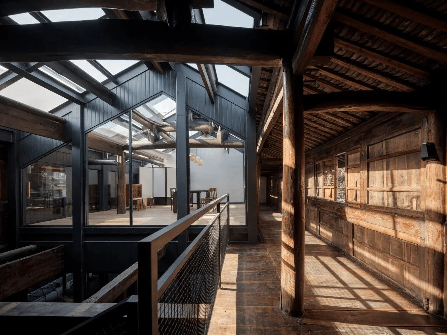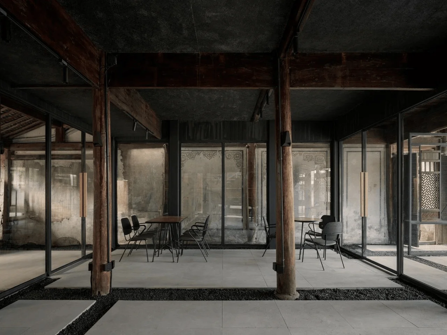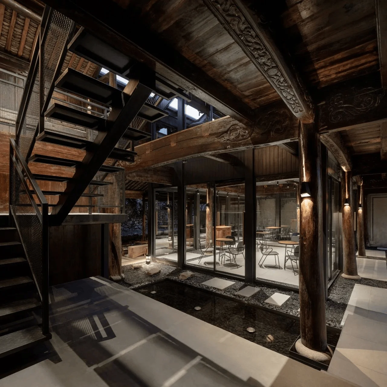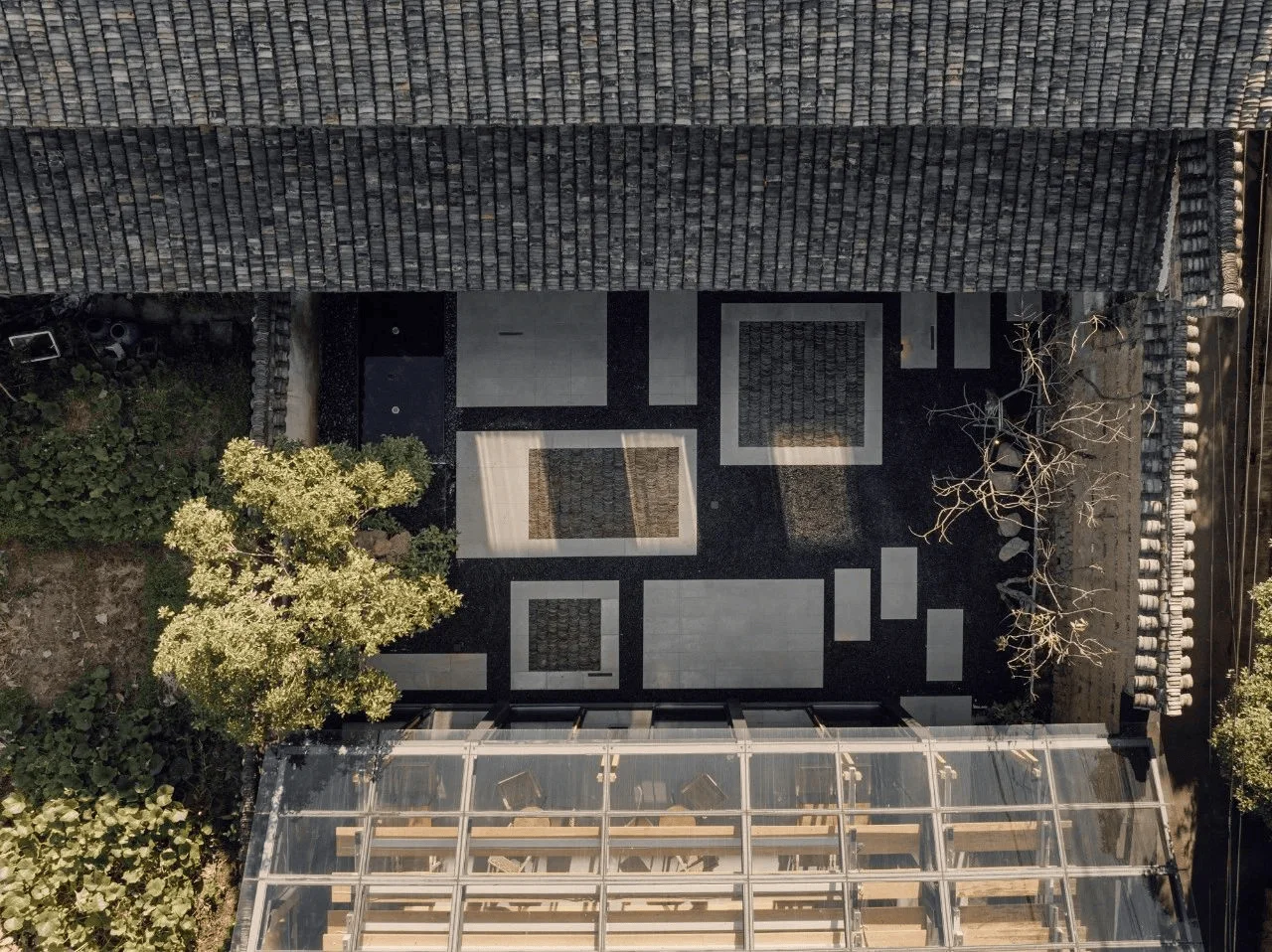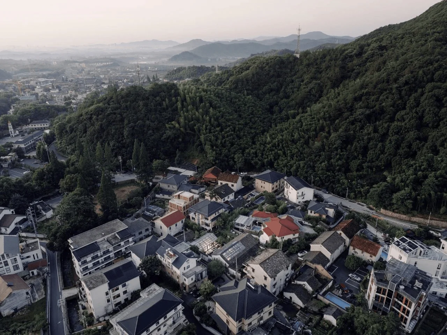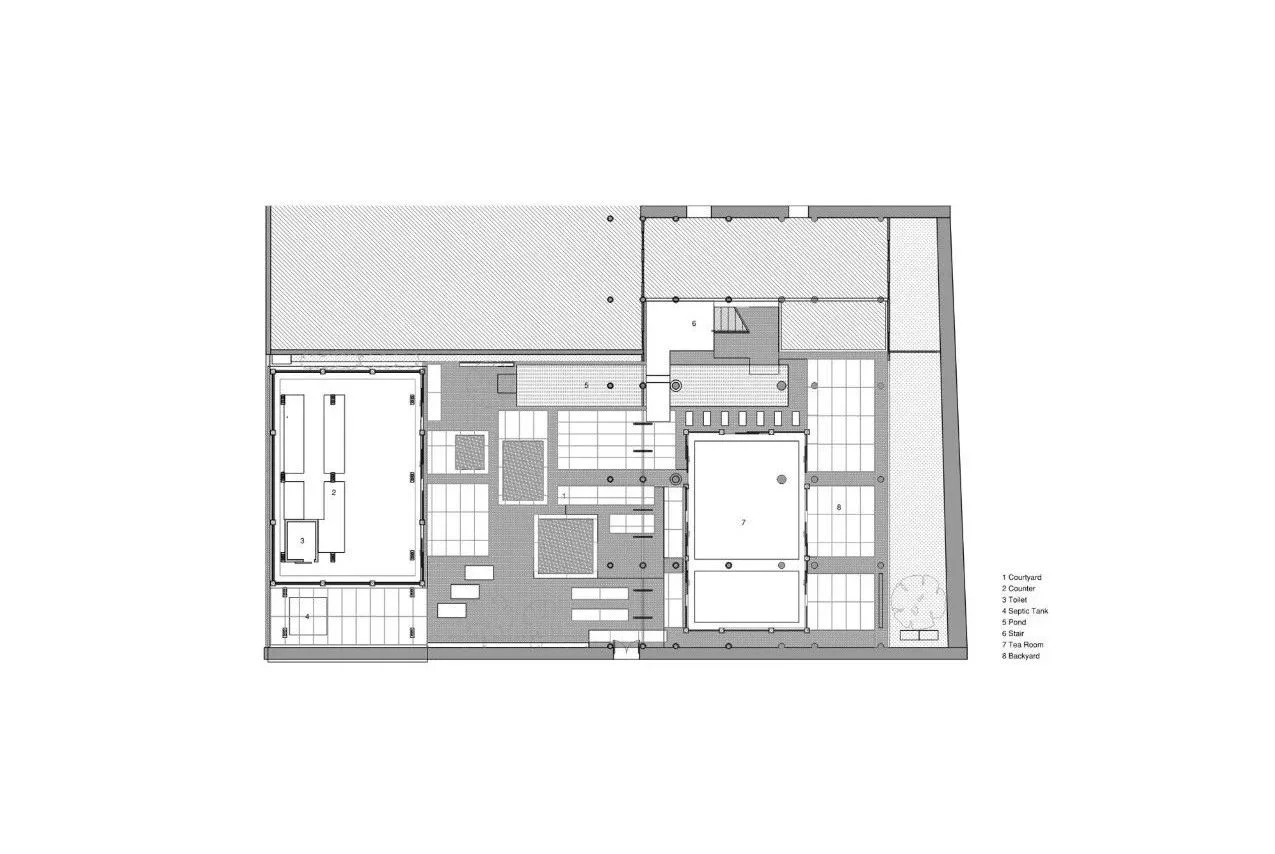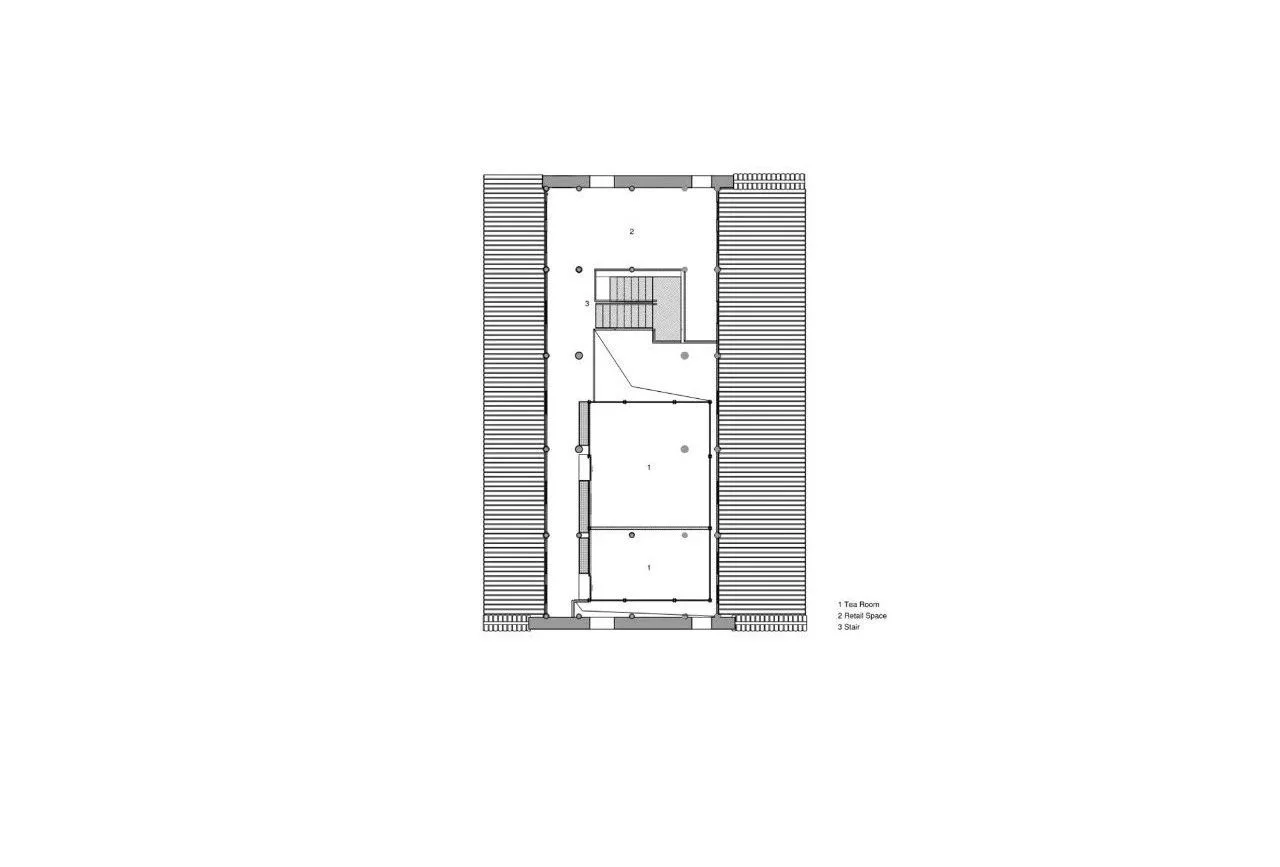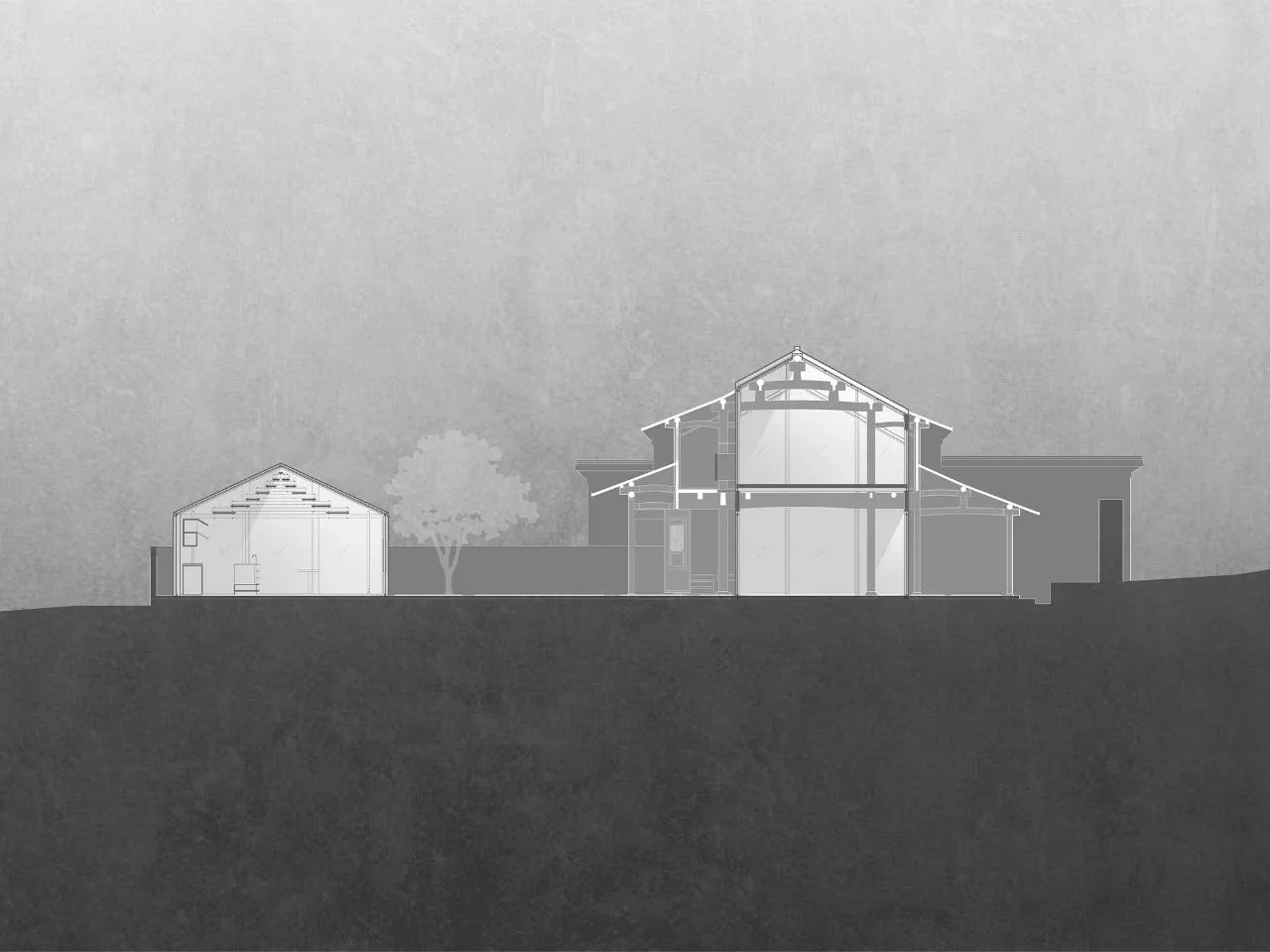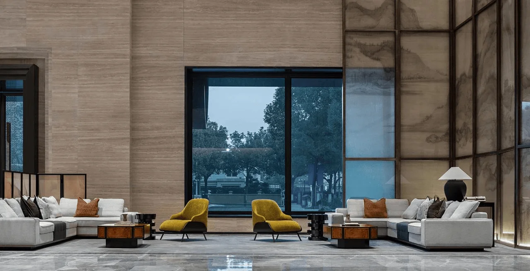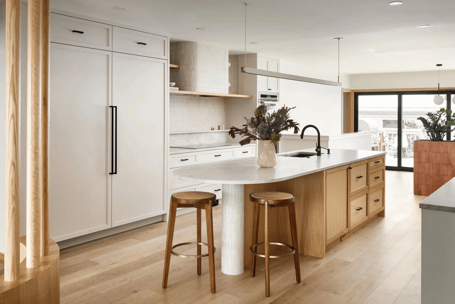Modern Tea House design with traditional Chinese architecture in China.
Contents
Project Background: Modern Tea House within a Traditional Setting
Located at the foot of Moganshan Mountain, this project involved the renovation of a typical five-span, double-eaved Jiangnan residence, a remaining example of the traditional Chinese timber-frame construction style. Built over a century ago, the structure was in a state of disrepair before the renovation. The client desired a transformation into a contemporary and comfortable tea space while maintaining the original architectural features and atmosphere of the historic structure. The project aimed to seamlessly integrate modern functionality and design with the inherent charm of traditional Chinese architecture, offering a tranquil and authentic tea-drinking experience. This project is a perfect example of a tea house design using traditional Chinese architecture. The integration of old and new shows an exciting innovation in tea house design within the architectural realm.
Design Concept: Bridging Tradition with Contemporary Elements
The design approach focused on a sensitive and respectful preservation of the existing structure. The original timber-frame structure, following a thorough survey and structural assessment, was preserved in place after undergoing pest control treatment. Extensive repairs were carried out on the damaged second-floor flooring, roof purlins, rammed earth walls, and roof tiles, using traditional methods and materials. The house’s intricate window grilles, murals, chi-tou (gable ends), and carved beams are hallmarks of local construction and cultural elements that were meticulously preserved for visitors to appreciate. These elements show a historical and cultural aspect of traditional Chinese architecture, and their preservation is highly relevant to the tea house design, ensuring the integration of old and new. The tea house design is a perfect representation of the fusion of traditional Chinese architecture and modern tea house design.
Spatial Planning: Creating Light-Filled Spaces within an Old Structure
To introduce ample natural light and ventilation, portions of the building’s exterior, roof, and second-floor slab were carefully removed. This allowed natural light to flood in and enhance the ventilation inside the building. This created a dynamic flow between the interior and exterior spaces. The removal of parts of the building also created eave spaces in front and back, which faced the courtyard. The design adopted a north-south layout to permit cross-ventilation. The removal of sections of the second-floor slab created a double-height space under the eaves, showcasing the beauty of the traditional Chinese architecture. These techniques blurred the boundaries between interior and exterior, fostering a fresh and dynamic spatial experience. This spatial planning and design of the tea house is an exemplary model for traditional Chinese architecture’s integration into modern tea house design. The design is a harmonious integration of contemporary design with traditional Chinese architecture.
New Structures: Glass Pavilions Complementing the Old House
Two self-supporting glass pavilions were built using steel structures to enhance the site’s comfort and functionality. One pavilion was inserted into the historic structure, interweaving with its original timber framework. This glass structure provides a climate buffer that allows visitors to enjoy tea in a comfortable temperature. At the same time, it maintains the aesthetic appeal of the original house’s traditional timber-frame structure. The other pavilion is independently situated in the depths of the courtyard. The interior design of this pavilion mirrors the original timber framework through the use of bamboo and steel materials, which contribute to the construction of the tea bar, restrooms, and sunshade canopy. The composite bamboo ceiling replicates the wooden framework of the old house, replicating the reverse-gable, sun-facing effect of the original roof. The glass and wooden combination in the tea house design creates a unique space for people to enjoy tea in.
Material and Design Palette: Highlighting Contrast and Harmony
The two new structures are identical in form and scale, positioned both inside and outside of the original house. The combination of clear glass boundaries with bamboo and wood structures creates a rich spatial experience. The contemporary constructions and traditional structures intertwine and create a strong contrast. The exterior wraps around the house, while the interior is contained within the house, reflecting a unique combination of contemporary design and traditional Chinese elements in the tea house. The fusion of traditional Chinese architectural elements and the modern tea house design elements in the design creates a strong contrast that is both harmonious and pleasing. The contrast between the old and the new enhances the visual appeal of the project and is an exemplary model of a modern tea house design.
Conclusion: A Successful Symbiosis of Heritage and Modernity
The Shan Yu Tea House stands as a testament to the successful integration of modern tea house design with traditional Chinese architecture. This project achieves a harmonious balance between the past and the present, resulting in a space that is both contemporary and culturally rooted. The thoughtful preservation of the historic fabric, combined with the carefully inserted modern elements, has created a refreshing and innovative tea house that respects the heritage of the site while offering a comfortable and modern tea-drinking experience. The tea house design is a perfect example of how modern design can be integrated with traditional Chinese architecture. This design is a true inspiration for any modern tea house or any other project that aims to blend the modern with the traditional.
Project Information:
Project Type: Tea House
Architects: Aoshi Architecture
Area: 380 sqm
Year: 2024
Country: China
Main Materials: Timber, Glass, Steel, Bamboo
Photographers: Wen Studio
Editor: Yulin Yulin


