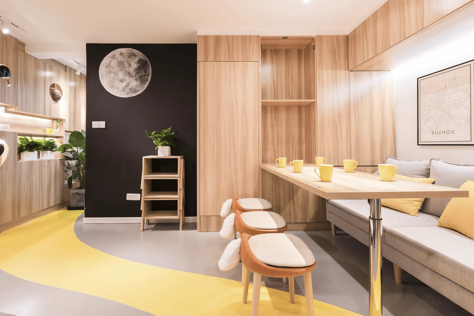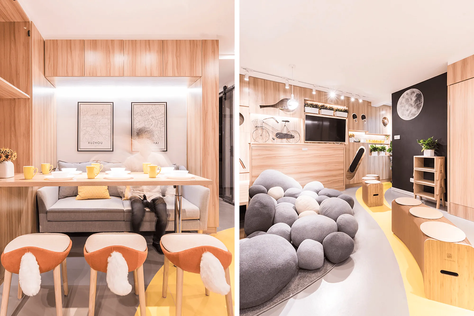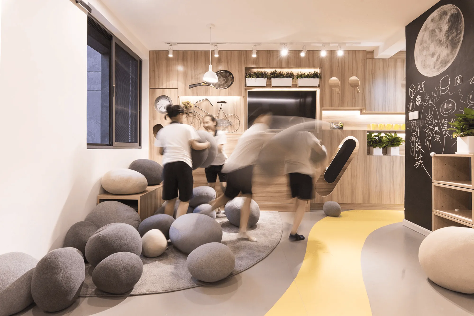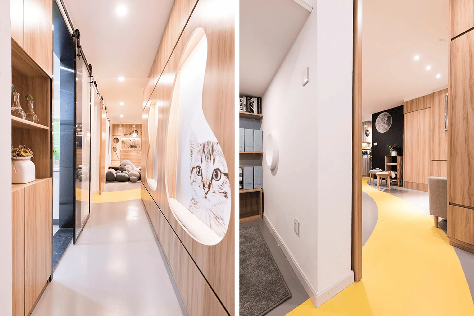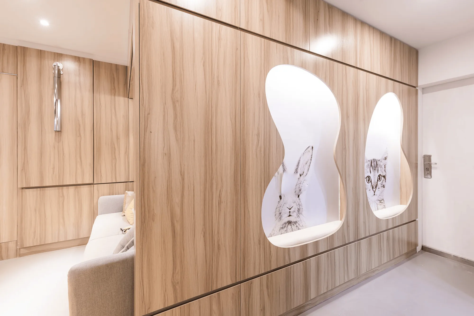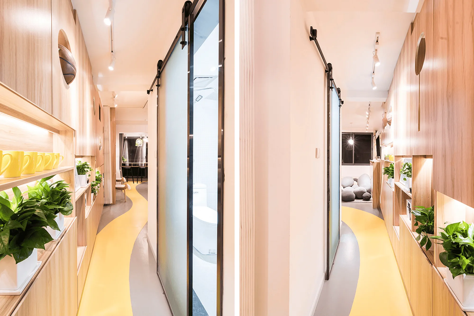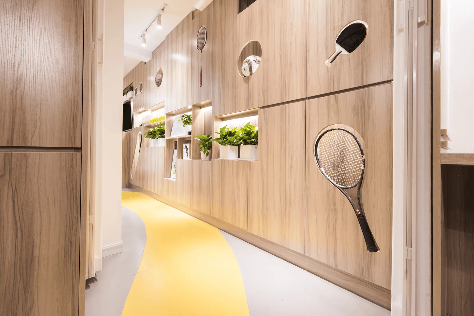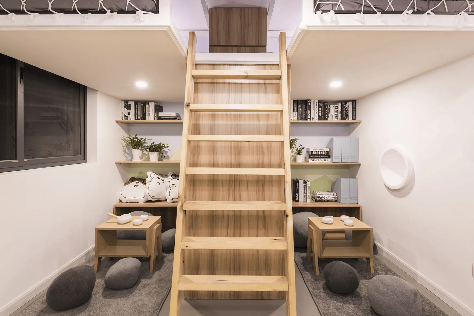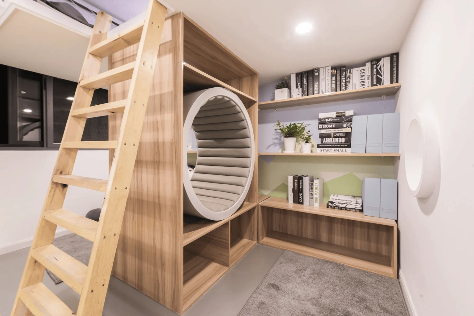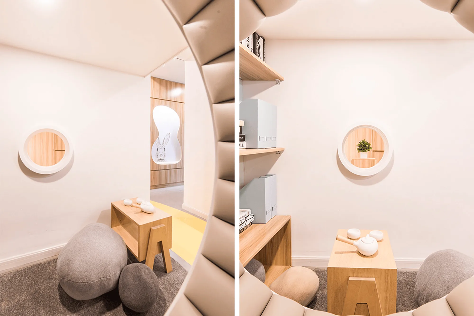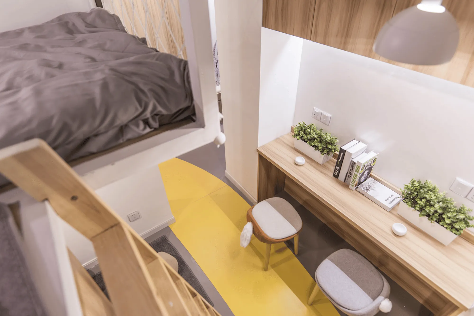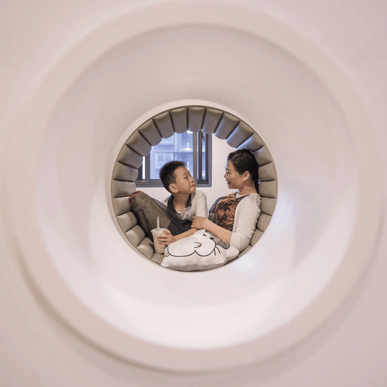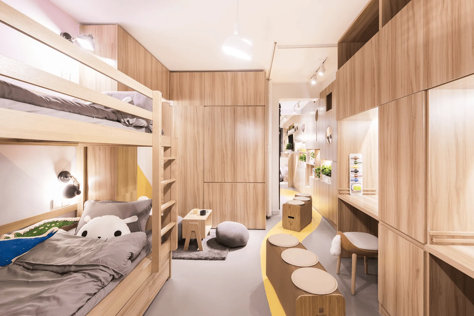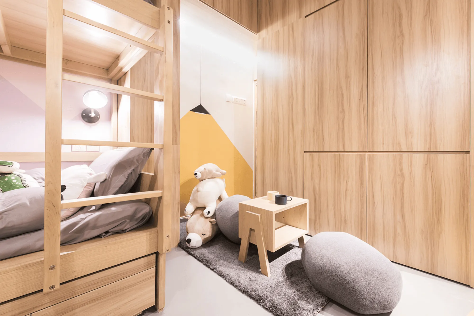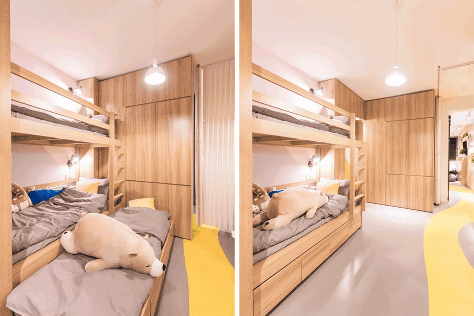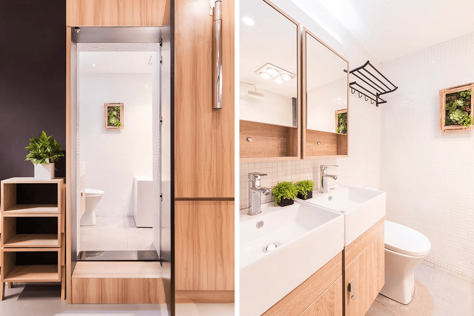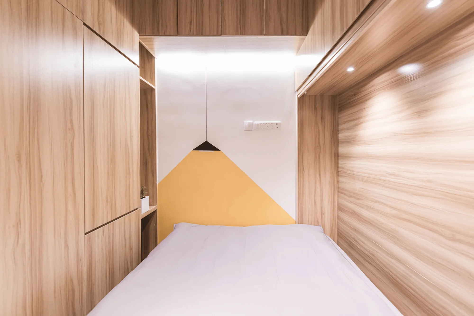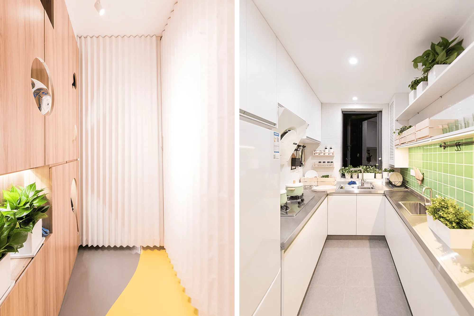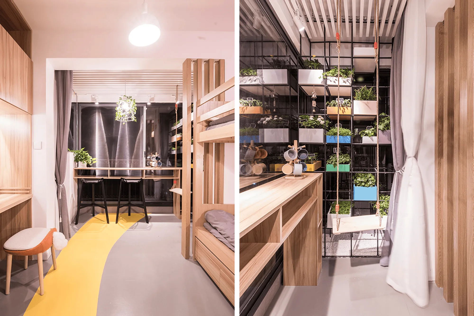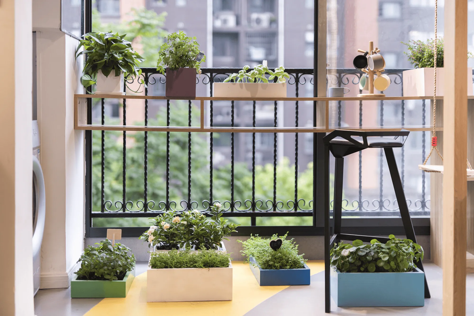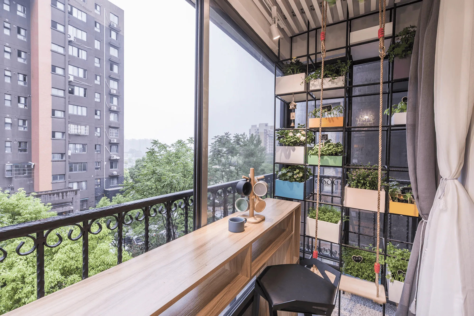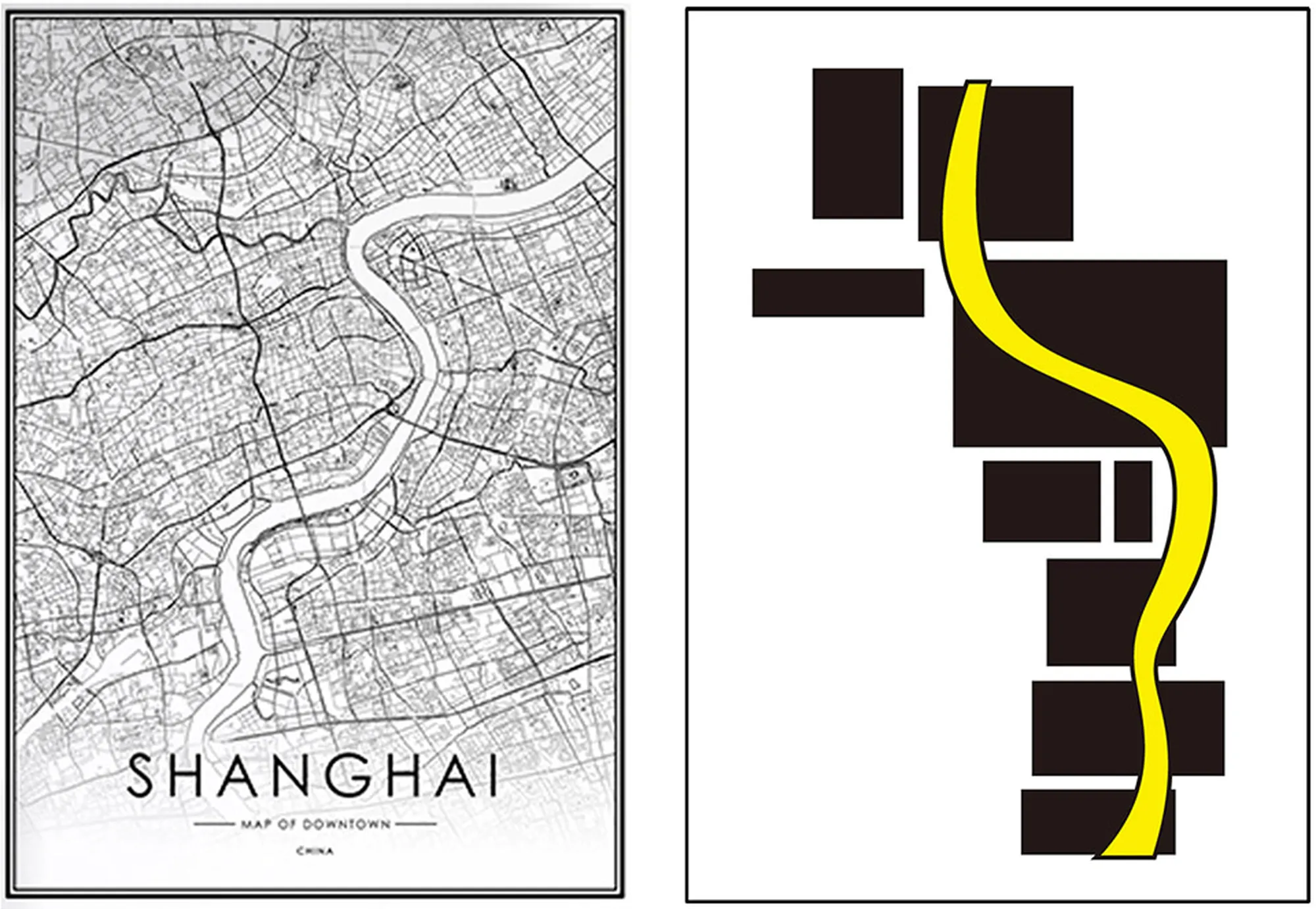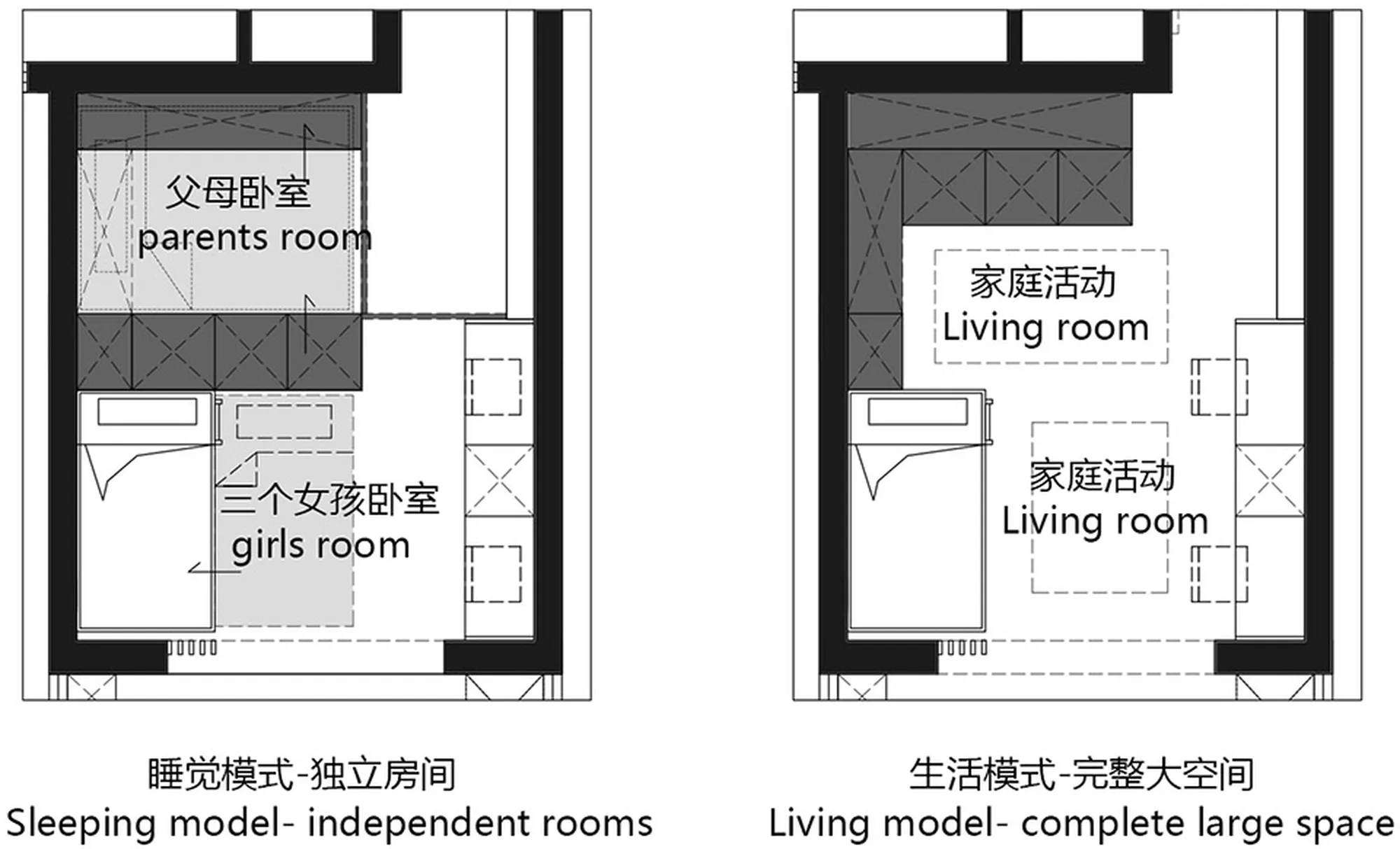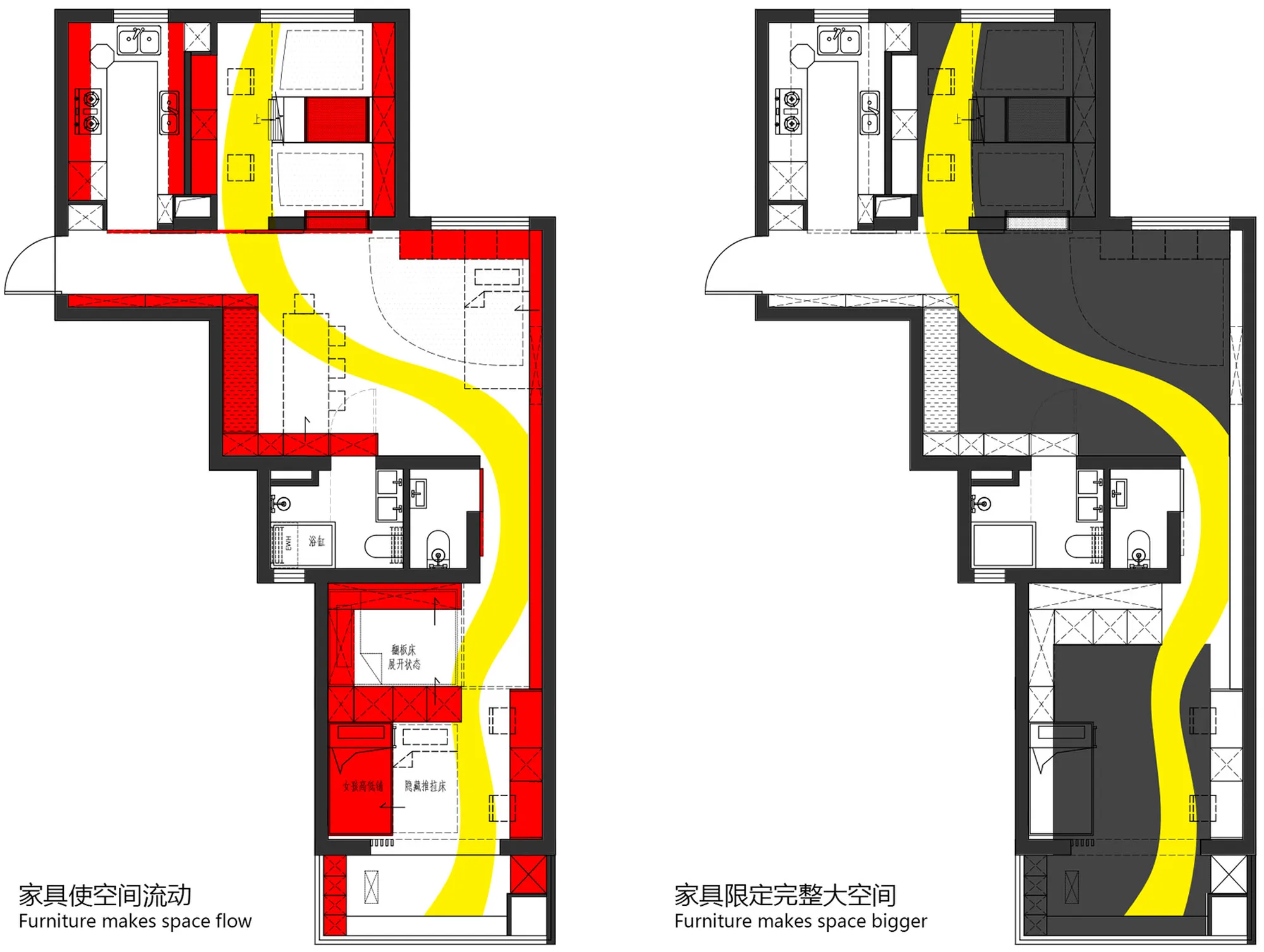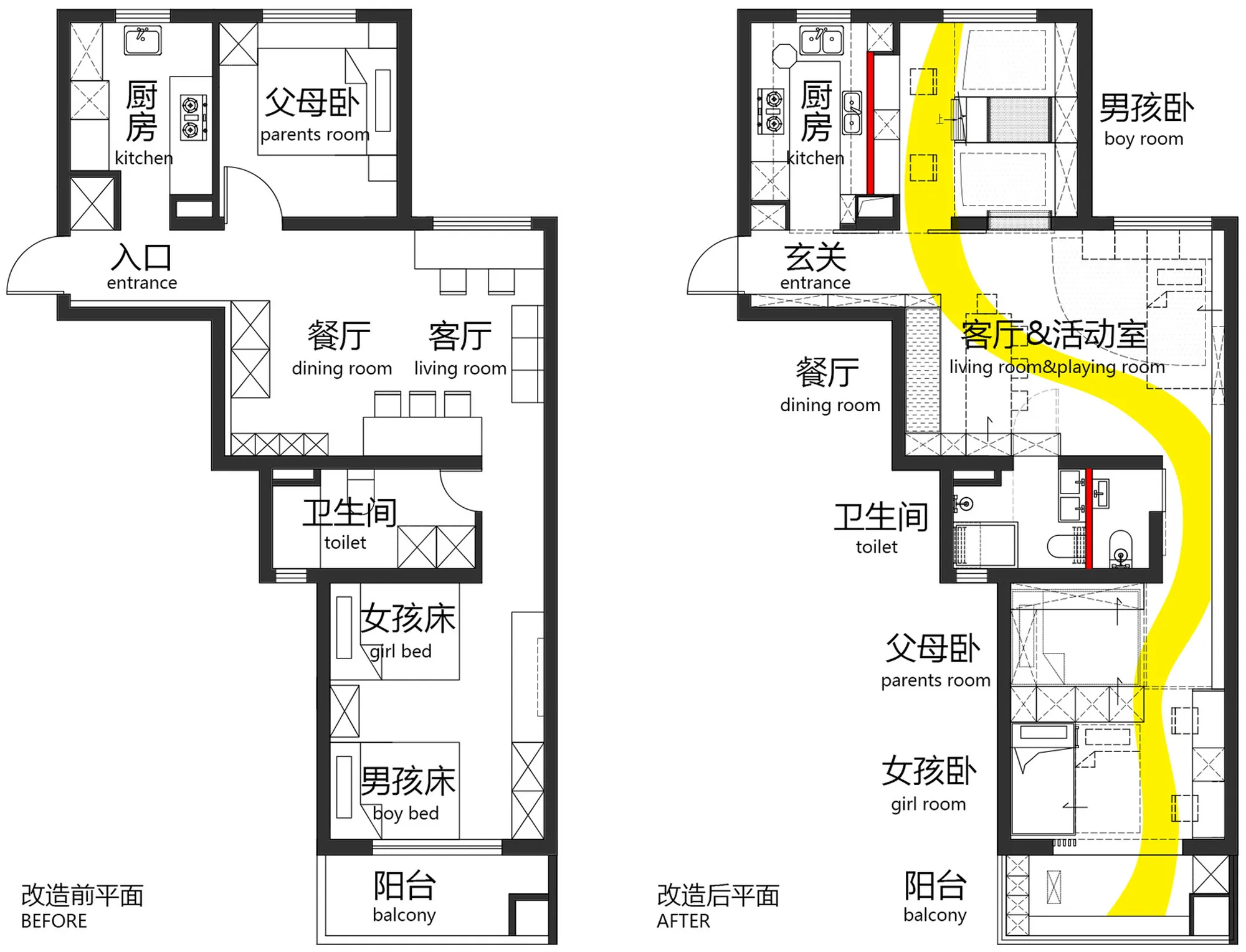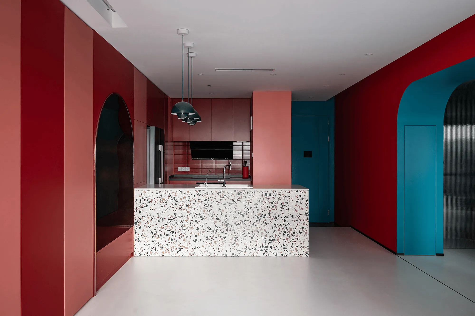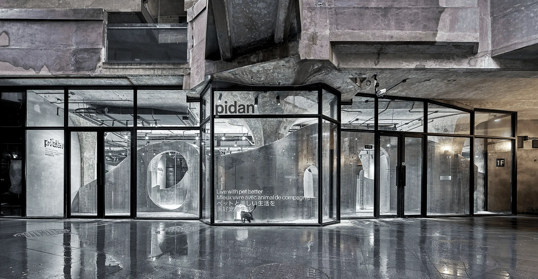Atelier L designed a 60㎡ apartment renovation in Shanghai suburbs, addressing the unique needs of a family of seven with four quadruplets. The project aimed to maximize space, enhance functionality, and create a sense of flow and connection for the family. Atelier L’s design highlights the importance of thoughtful space planning and how design can create a better quality of life.
A Shanghai-based design studio has transformed a cramped 60sqm apartment in Shanghai’s suburbs into a spacious and functional home for a family of seven, including four quadruplets. This project is a testament to the power of design to transform a challenging space into a comfortable and welcoming home. The designers cleverly used space-saving techniques and clever furniture arrangements to create a sense of openness and flow, allowing for the family to have the space and privacy they need.
The design incorporates a variety of features, including a unique “air runway” that connects the different spaces, a compact kitchen and bathroom that maximizes functionality, and flexible sleeping arrangements that allow for each child to have their own space. The result is a home that is not only functional but also beautiful and inspiring.
The designers created a space that feels both cozy and spacious. They accomplished this by using a light and airy color palette, incorporating natural materials, and maximizing the use of natural light. The design also reflects the family’s values and lifestyle, creating a space that is both practical and heartwarming.
This project is a great example of how good design can improve the quality of life for a family. By thoughtfully considering the needs of the family and using innovative solutions, Atelier L was able to create a home that is both functional and beautiful.
Project Information:
Architect: Atelier L
Area: 60㎡
Year: 2023
Photographer: Yang Pengcheng


