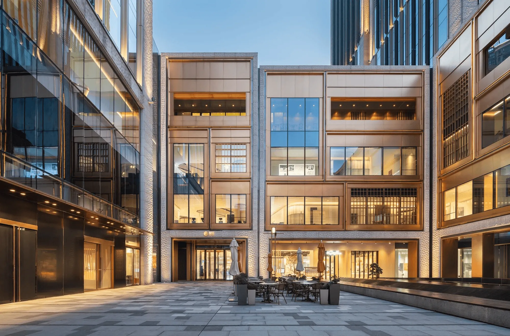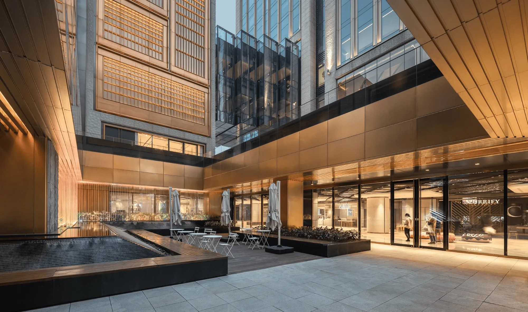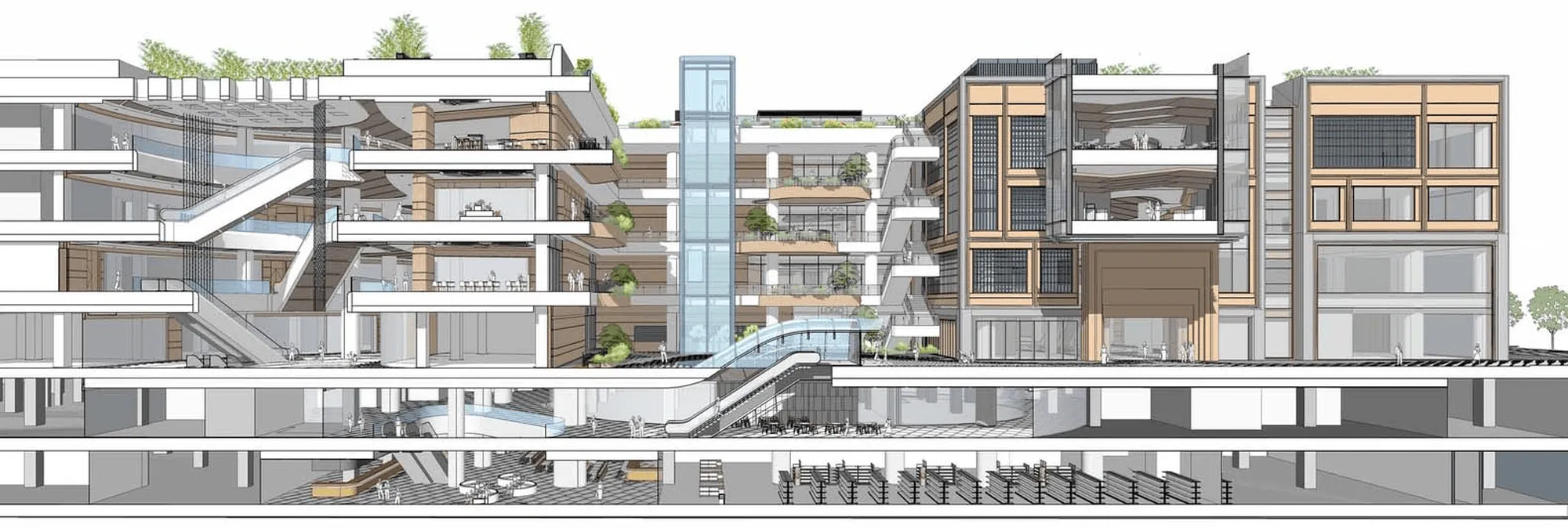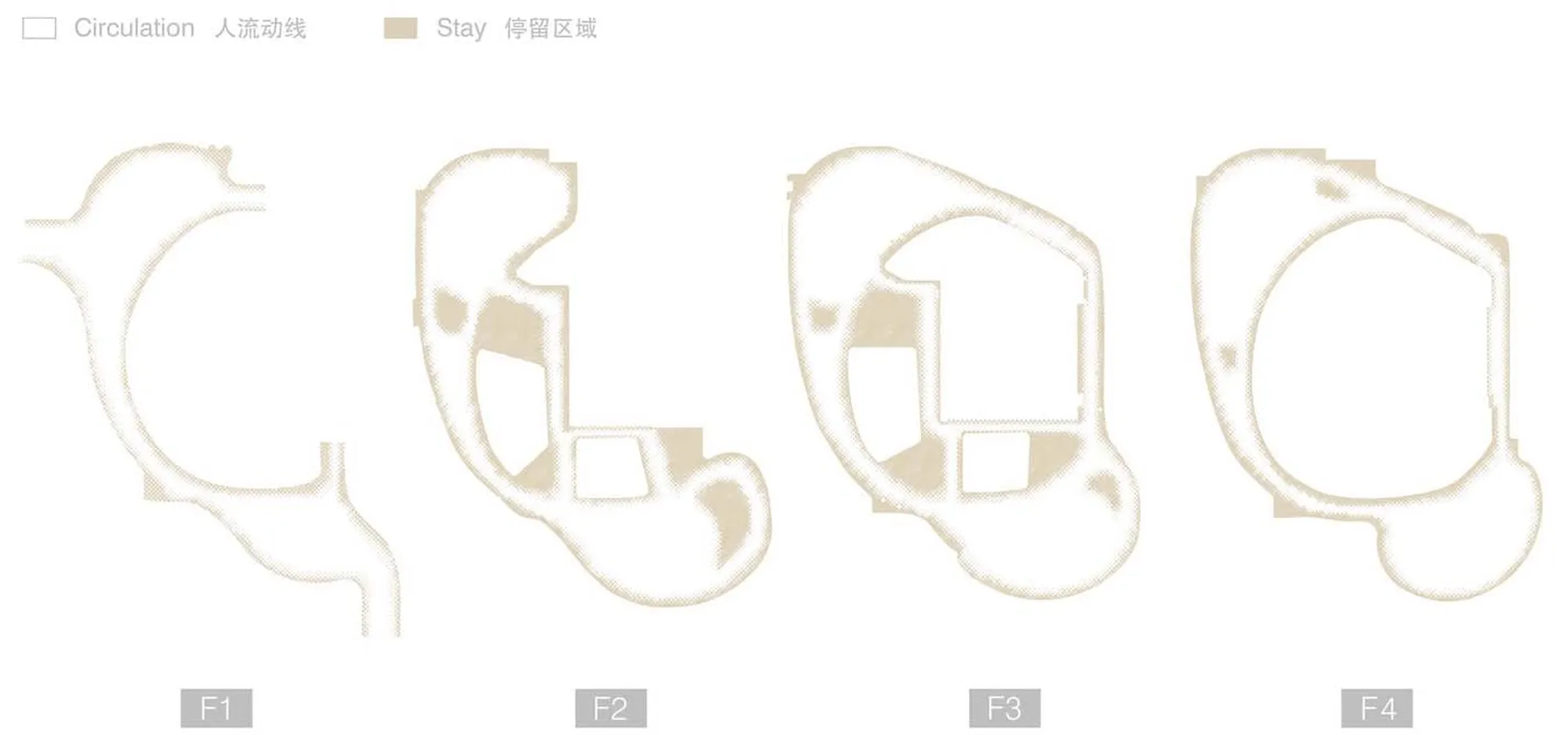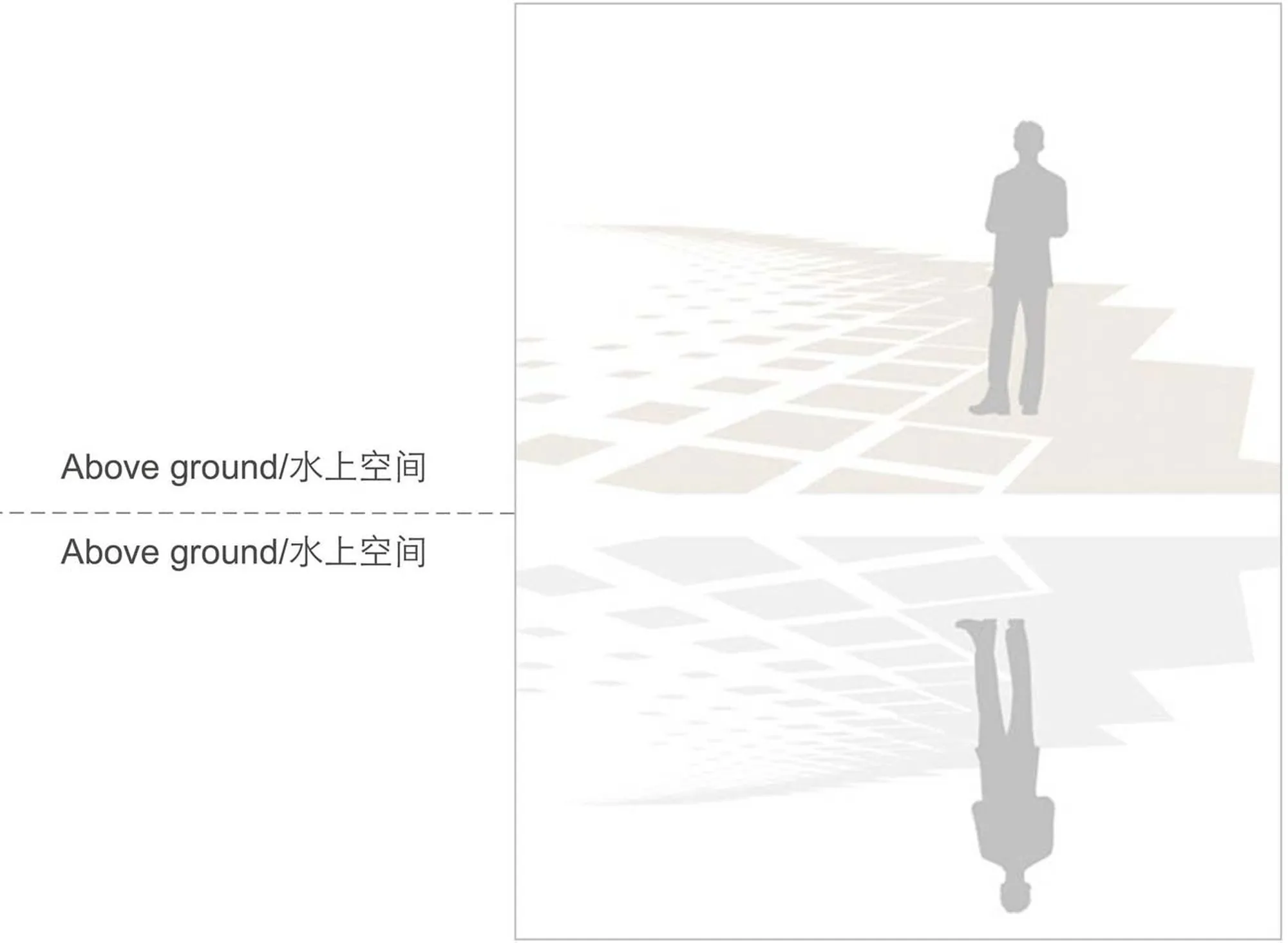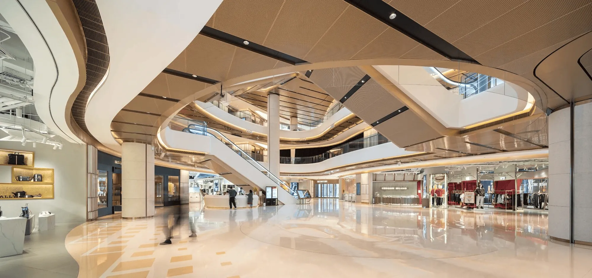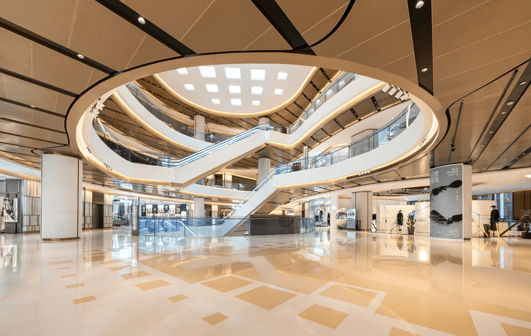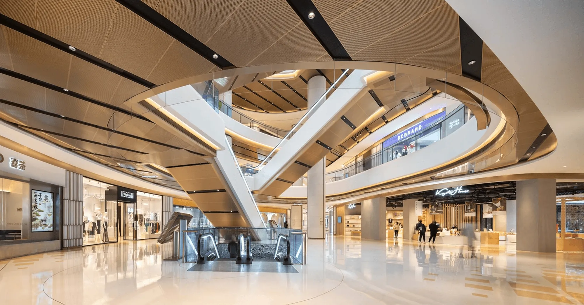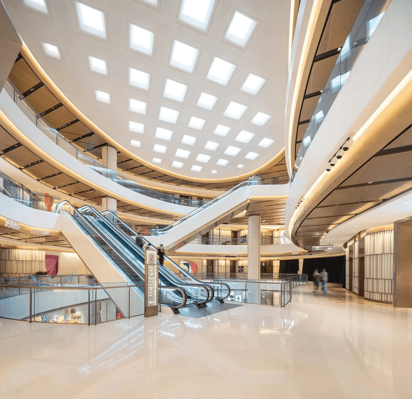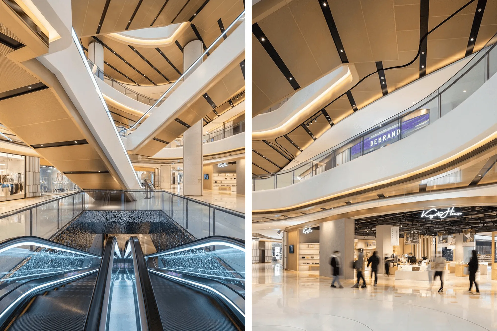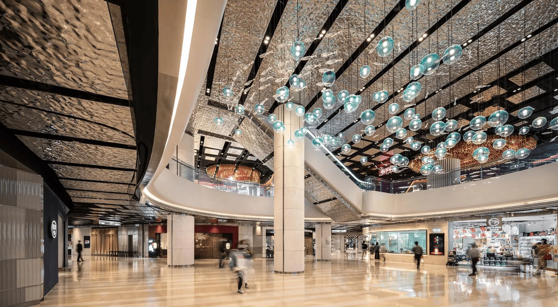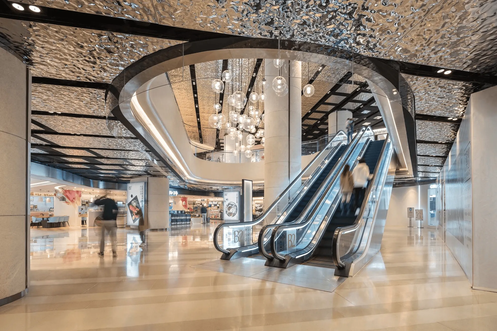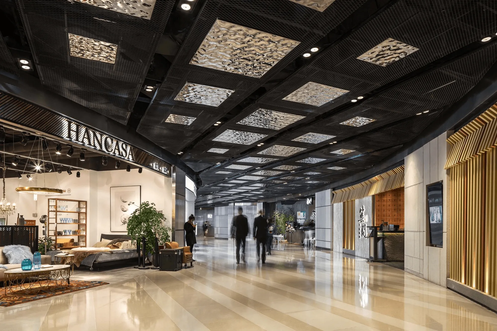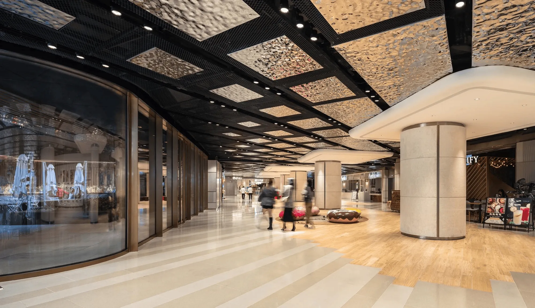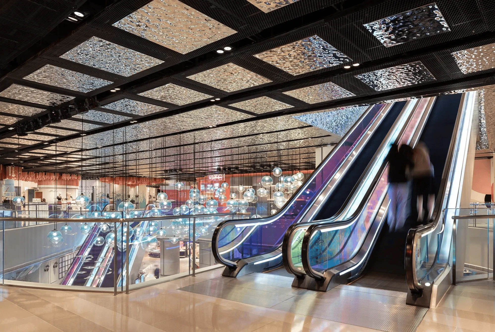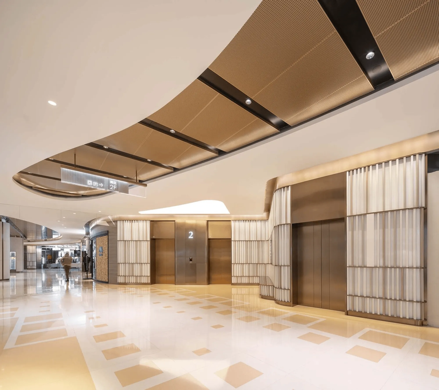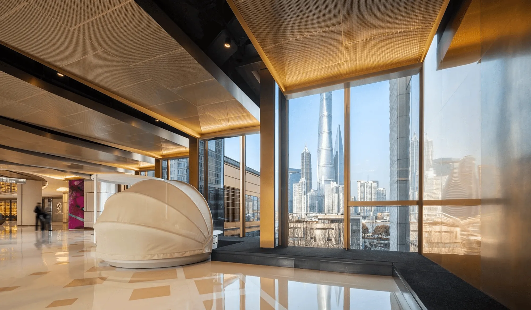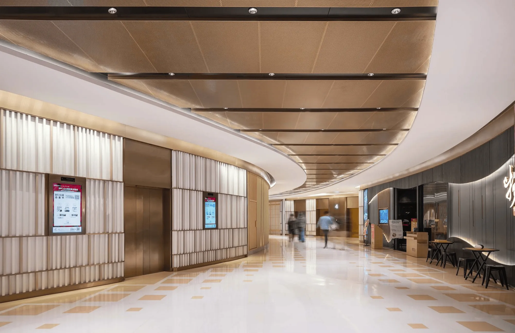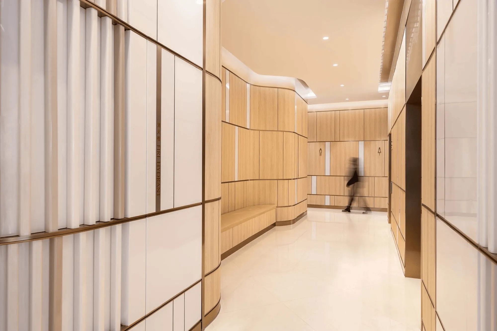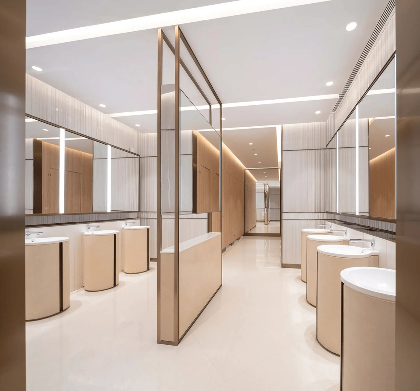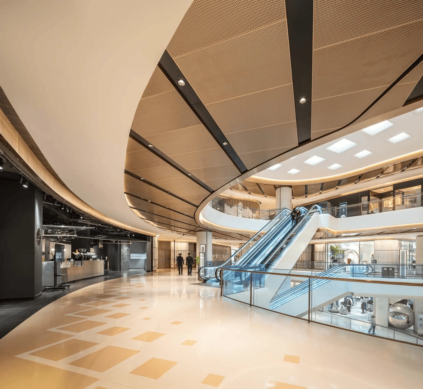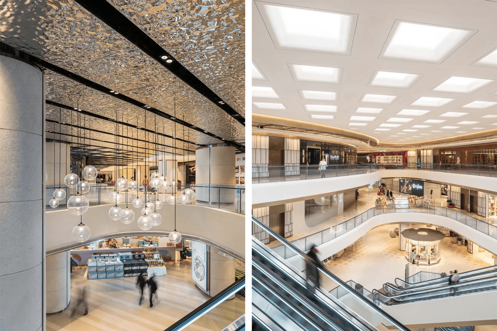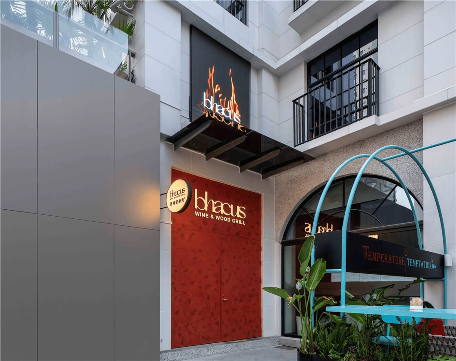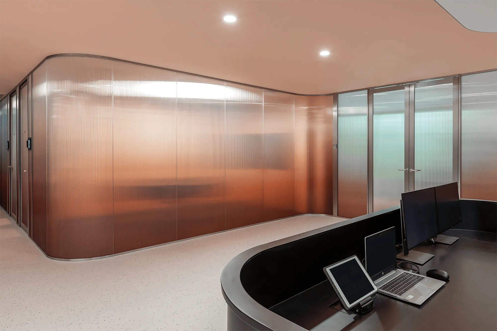Kokaistudios has been commissioned by Fosun Property to lead the interior design of the South Area Mall of the Bund Finance Center in Shanghai, a project that has recently won an international competition. This project marks a glamorous transformation of a top-tier commercial space and a strong return of Kokaistudios to the Bund, Shanghai’s golden waterfront district. The architectural complex, designed by Heatherwick Studios and Foster + Partners, covers a total area of 91,982 square meters, enriching the city’s skyline while also serving as a link between Shanghai’s historic old town and its modern commercial hub. For Kokaistudios, the challenge of this interior design project was to conceptually create a relaxed and enjoyable coastal resort atmosphere, blur the boundaries between indoors and outdoors, and meet the demands of modern shopping and lifestyle.
The Bund Finance Center, a large-scale integrated development project that connects Shanghai’s commercial center with the old city, has quickly become a landmark building after its completion. The BFC South Area Mall, located in the southern tower of the Bund Finance Center, which features two 180-meter-high towers, has six floors. The mall houses a gourmet supermarket, a fitness center, and several restaurants, all distributed across two basement levels and four aboveground levels, making pedestrian flow design a primary consideration. In addition, it is essential to incorporate flexibility in the design to accommodate future functional development.
The commercial market in Shanghai is evolving rapidly and profoundly, and the rapid rise of e-commerce has triggered significant changes in the role and function of physical commercial spaces. Therefore, when discussing new directions for the project’s interior design, Kokaistudios opted to plan it as a lifestyle space rather than a mere retail location.
Kokaistudios worked within the architectural framework designed by Foster + Partners. Upon taking over the project, the mall already had two significant tenants: a 3,000-square-meter high-end fitness club and a large children’s and pet play center. Continuing the inherent themes of happiness and relaxation emphasized by these two businesses, and drawing inspiration from the site’s proximity to the Huangpu River shoreline, the team adopted “water” as the leitmotif, setting the theme of “coastal resort.”
Kokaistudios successfully transformed the mall from a single-purpose shopping space into a comprehensive lifestyle space using a variety of design approaches. The design began with close collaboration with Foster + Partners to break down the building’s original heavy facade and turn the windows outwards, connecting the mall to the magnificent skyline of Pudong New Area. This move gives the space a powerful highlight: attracting the attention of passersby with its stunning views. A sunken plaza was designed in the courtyard to strengthen the connection with public space and introduce ample natural light to the gourmet food court area on the B1 level.
Inspired by the naturally formed shoreline of the Huangpu River, the design further blurs the boundaries between tenants and public spaces, breaking free from the limitations of traditional mall spaces. There are no longer any “front-facing” perceptions of the merchants, making the space more open and dynamic, in line with the “water system” theme. At the same time, the design incorporates open storefront areas facing the central courtyard, providing natural lighting and breaking away from the traditional impression of corridors in a flowing way.
The water system concept runs throughout the entire space, including brass rings embedded in the terrazzo floor on the first level, resembling ripples spreading out on the surface of a lake. The design reverses the materials to create an “underwater world” in the two basement levels, creating a contrast with the four levels aboveground. On the ground levels, the shimmering terrazzo tiles are flipped to become the ceiling material in the basement, along with reflective stainless steel, creating a more subdued color palette that evokes the mysterious atmosphere of the underwater landscape.
Lively and dynamic colors adorn the soft tones of the basement space. Theatrical pendant lights cascade from the atrium, consisting of a string of spherical bubble-like lights interspersed with glass decorations in the shape of “fish.” The heart of the “coral reef” area is a vibrant ceiling installation, featuring a peach, pink, and orange color scheme. It is a dynamic multi-purpose space with modular seating that can accommodate various event needs, aligning with the mall’s lifestyle and public space focus.
The choice of materials and finishes fills the entire space with a vacation atmosphere. Customized wall tiles paired with wood evoke memories of seaside hotels and restaurants, setting a lighthearted tone. The pixelated approach gives the terrazzo and tile grids a variegated effect, like a coastline blurring the boundaries of space.
Kokaistudios advocates transforming the BFC South Area Mall from a “pure commercial space” into a “space that accommodates a wider range of lifestyles.” Therefore, the final interior design presents a significant transformation compared to the initial plan. These transformations are complex, ranging from macroscopic adjustments to the original floor plan to microscopic enlargements of bathroom vanities and full-length mirrors for increased comfort. Currently, the mall’s food and beverage tenants account for 50% of the total, with the inclusion of Michelin-starred restaurants to cater to diners.
Diverse design elements come together in the BFC South Area Mall, creating a relaxing and comfortable atmosphere that takes you away from the hustle and bustle of the city. Drawing inspiration from its riverside location, the design carefully selects materials and finishes to evoke a sense of seaside vacation life, setting a new benchmark for interior design in commercial spaces both domestically and internationally. The BFC South Area Mall represents the evolving nature of shopping malls in the era of e-commerce, where large architectural structures are actively integrated into urban public spaces to invigorate the city and rethink how market-driven new commercial spaces operate, develop, and move forward.
Project Information:
Space name: Shanghai BFC Bund Finance Center South Area Mall
Space type: Commercial space, Public space, Retail space, Shopping mall
Space address: 600 Zhongshan East 2nd Road, Huangpu District, Shanghai (BFC Bund Finance Center)
Design company: Kokaistudios
Space area: 91,982 square meters (Aboveground: 49,060 square meters; Underground: 42,922 square meters)
Main materials: Terrazzo, Wood veneer, Marble, Copper-plated stainless steel, Corrugated stainless steel, Steel mesh, Tempered glass, Coated glass, Perforated aluminum plate, Paint
Photography copyright: Zhang Qianxi


