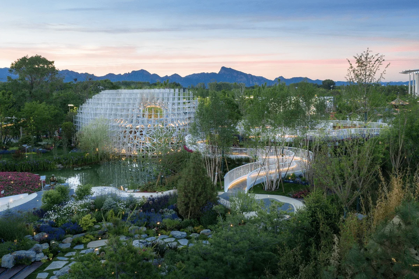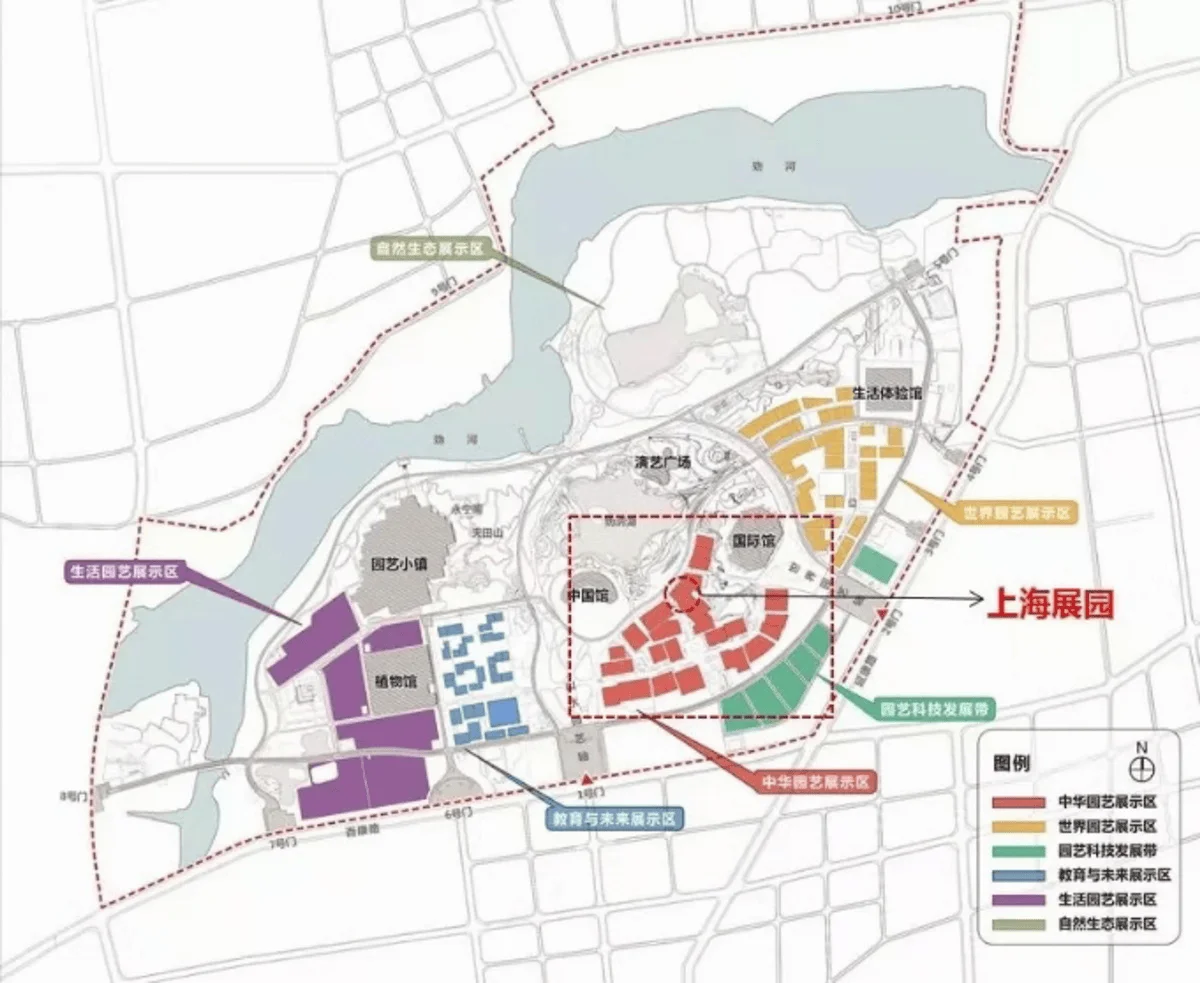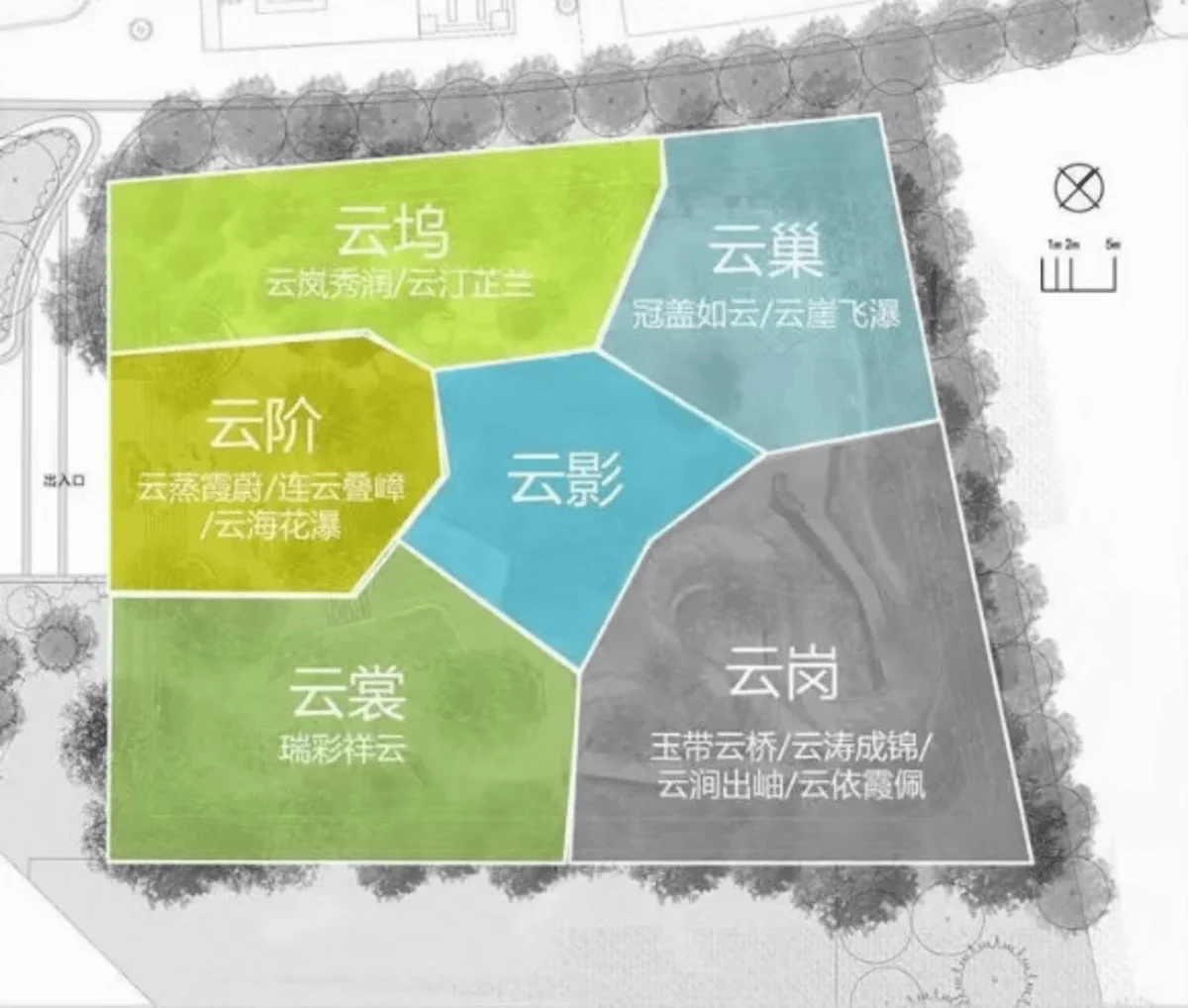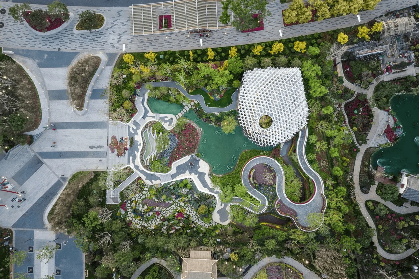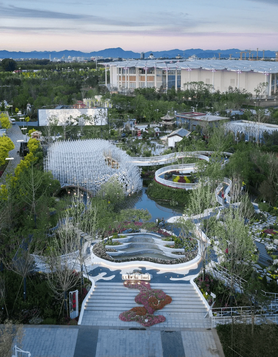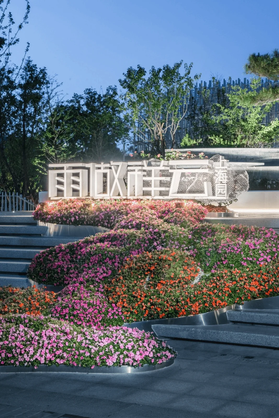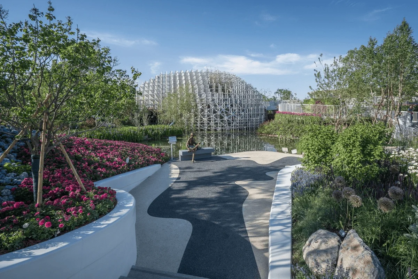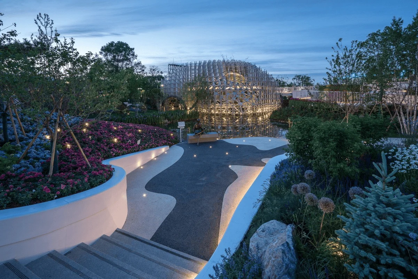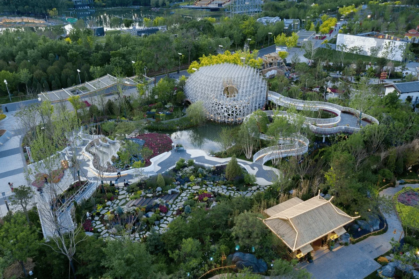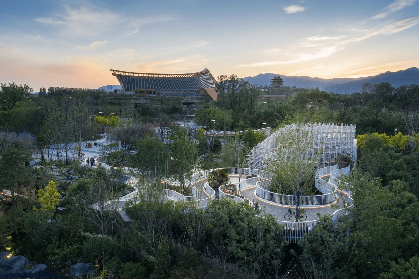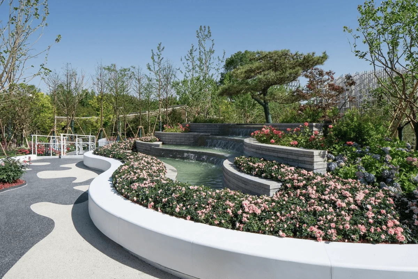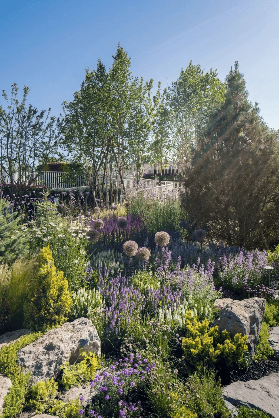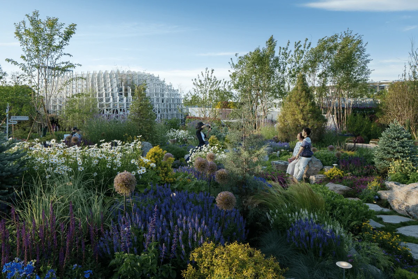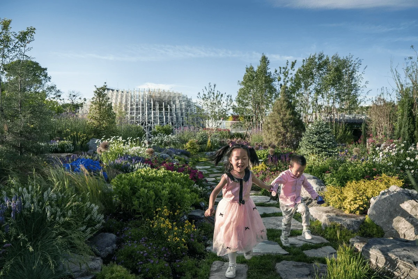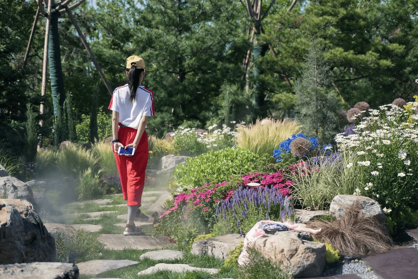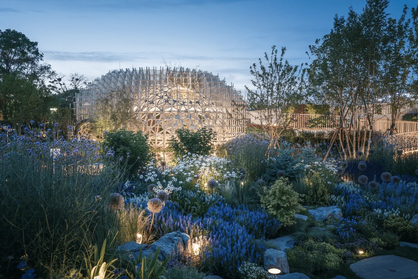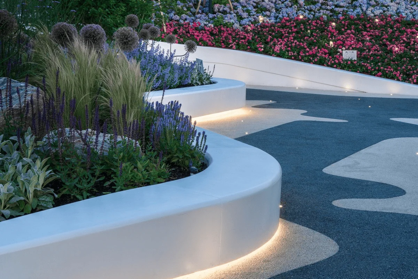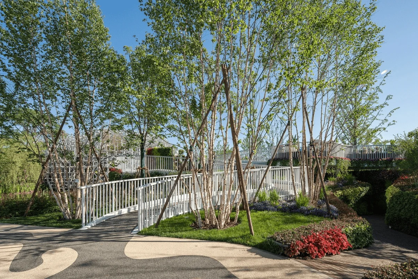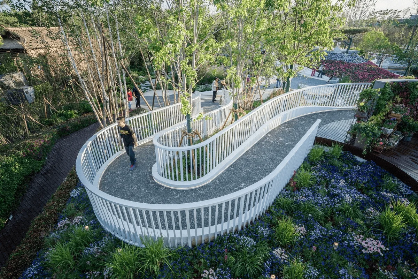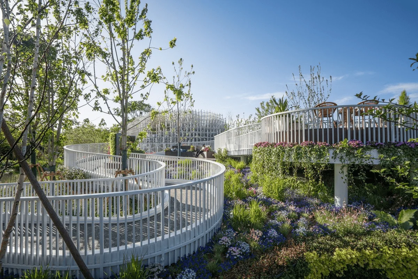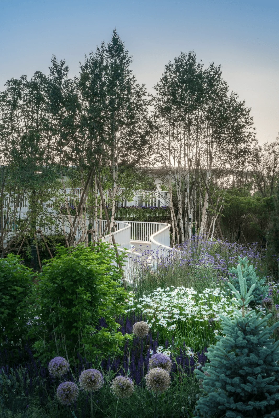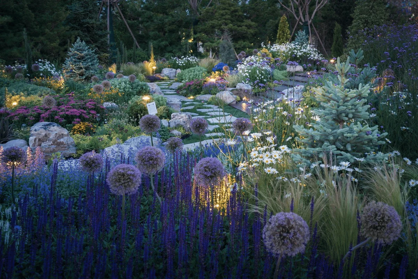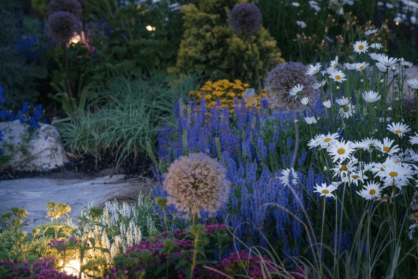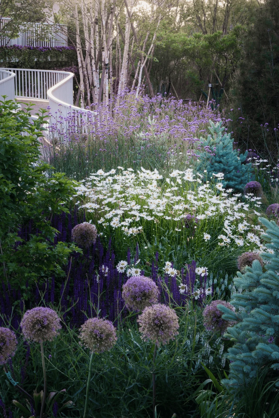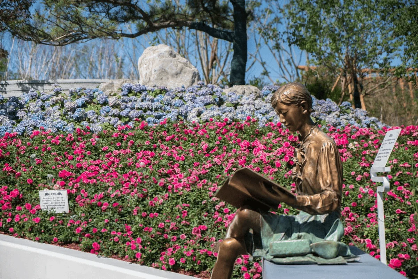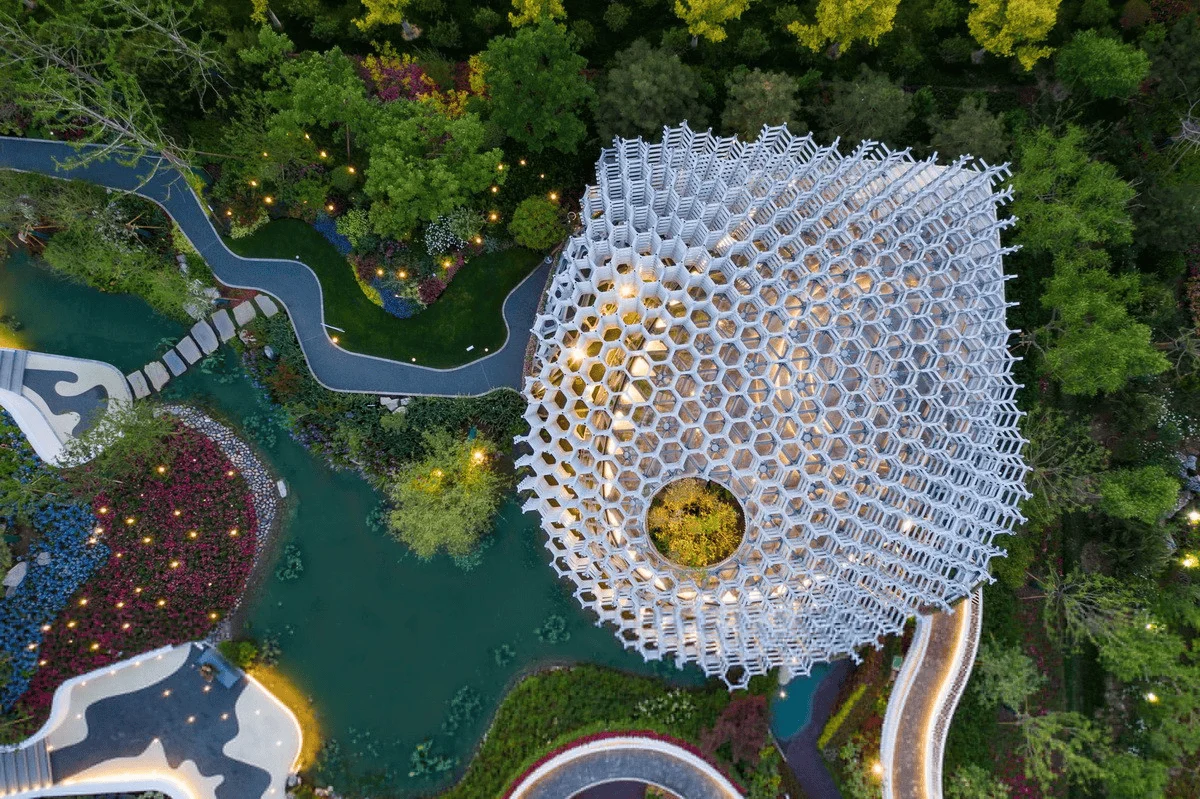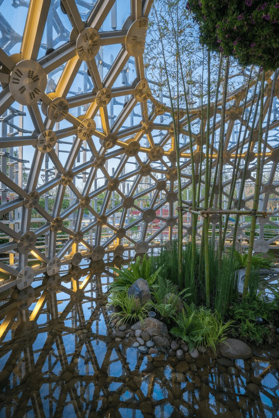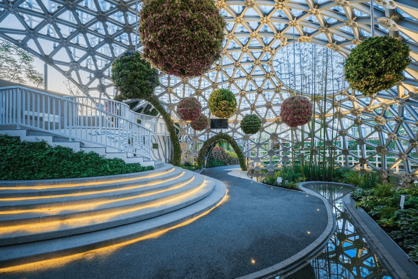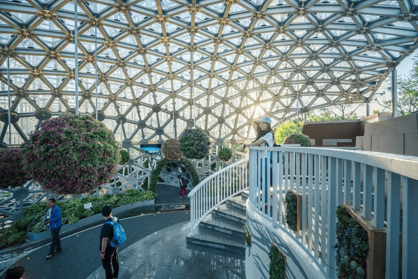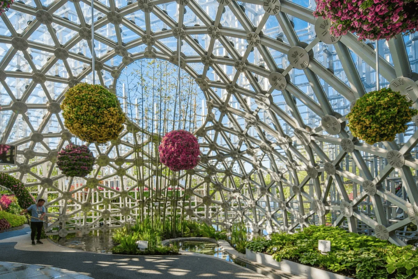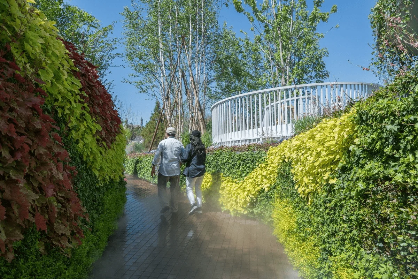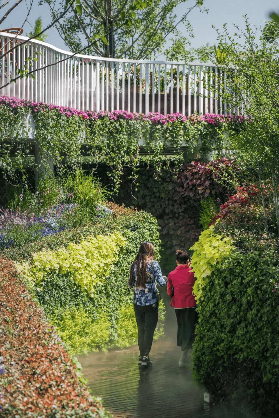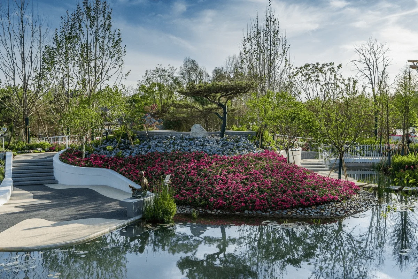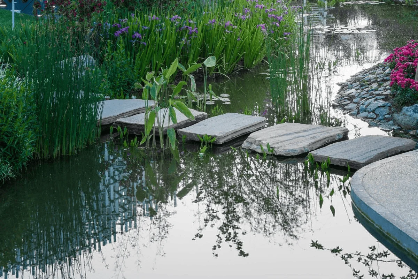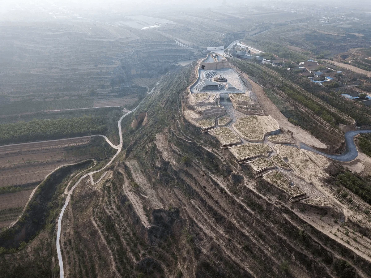The 2019 Beijing World Horticultural Exposition, located on the banks of the Gui River in Yanqing District, Beijing, covers a total area of 960 hectares. The Shanghai Garden, situated in the Chinese Horticulture Exhibition Area, is adjacent to the China Pavilion and the Beijing Garden, spanning 2,850 square meters. As a representative of Shanghai’s horticultural expertise, the Shanghai Garden embodies the highest standards of horticultural design. Themed ‘Auspicious Clouds’, the garden utilizes landscape gardening techniques to convey the vision of ‘Auspicious Clouds Bless with Good Fortune, Rain Nourishes All Things’, symbolizing blessings for the motherland and aspirations for a better life. The garden is divided into six main sections: Yun Jie (Cloud Steps), Yun Ying (Cloud Shadow), Yun Shang (Cloud Clothing), Yun Gang (Cloud Ridge), Yun Chao (Cloud Nest), and Yun Wu (Cloud Cove), showcasing horticultural achievements while simultaneously highlighting Shanghai’s distinctive Haipai garden culture and local characteristics.
The overall layout of the Shanghai Garden caters to the exhibition garden’s sightseeing requirements, making full use of the site space. It creates a diverse array of scenic landscape spaces, transitioning from enclosed to open, from outdoor to indoor, from natural to man-made, and from two-dimensional to three-dimensional. In terms of pathways, the garden offers three different elevation levels for visitors: ground level, an aerial cloud bridge, and a cloud ravine path. This allows visitors to experience the beauty of the garden from different vantage points, immersing them in the splendor of the floral sea and providing a rich and varied sightseeing experience.
The garden features a gradual progression of landscape and plant characteristics, moving from ‘Yun Jie’ to ‘Yun Shang’ to ‘Yun Gang’ to ‘Yun Chao’ to ‘Yun Wu’ to ‘Yun Ying’, creating distinctive scenic spaces. These are enhanced by extensive mist-spraying effects, fostering a unique landscape experience of ‘Living Above the Clouds, Strolling Among Clouds’.
The design of the Shanghai Garden draws inspiration from painting art, employing techniques like ‘晕染’ (Yun Ran, a technique of blending colors), ‘泼墨’ (Po Mo, a technique of splashing ink), ‘点彩’ (Dian Cai, a technique of pointillism), ‘涂抹’ (Tu Mo, a technique of smearing), and ‘枯笔’ (Ku Bi, a technique of dry brushstrokes) to depict ground cover plants of varying textures. It also makes full use of new and outstanding horticultural varieties newly cultivated in Shanghai, creating concentrated areas with continuous blooming periods by utilizing the different flowering seasons. Utilizing mature trees as the core of each cluster, the garden forms nine distinct plant showcase zones, serving as the focal point of the entire garden.
Moreover, the garden effectively utilizes vertical greening technology, presenting visitors with a verdant representation of Shanghai’s most captivating skyline along the Huangpu River. This not only showcases the city’s symbolic elements but also reflects a dialogue and fusion of past and present, West and East. In the indoor areas and along outdoor railings, the garden incorporates wall displays and hanging greening features using succulents, enhancing the indoor space and adding a touch of fun to the sightseeing experience. This showcases Shanghai’s distinctive greening and planting techniques.
The entrance is adorned with a striking Japanese black pine, inspired by the bonsai effect on a low table in classical gardens. It harmonizes beautifully with the modern horticultural elements in the garden, such as the flower mirrors and ground cover ornamental grasses, reflecting a blend of Eastern and Western garden art. This design choice highlights Shanghai’s integration of traditional and contemporary design styles.
Project Information:
Design Firm: Huajian Group Architectural Decoration and Environmental Design Research Institute
Address: C30 booth, East China Group, Chinese Horticulture Axis, Yanqing District, Beijing, China
Category: Exhibition hall
Lead Architect: Shi Hao, Wang Qing
Design Team: Yang Lingchen, Qiu Jijin, Chen Min, Huang Jialiang, Wang Yuchen, Liu Li, Xu Xin, Tang Fengjuan, Chen Zhiru, Wei Pinyou, Qiu Chenlu, Qian Dong, Li Xingqiao, Yu Chao, Fei Jingbo
Contractor: Shanghai Greenery Management Guidance Station
Building Area: 2,850.0 square meters
Project Year: 2019
Photographer: Cui Xufeng


