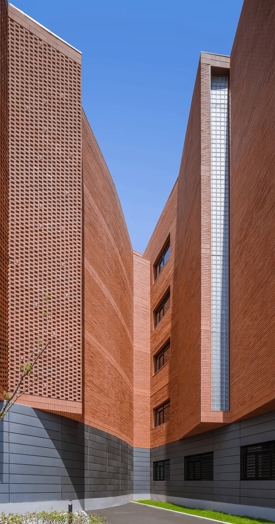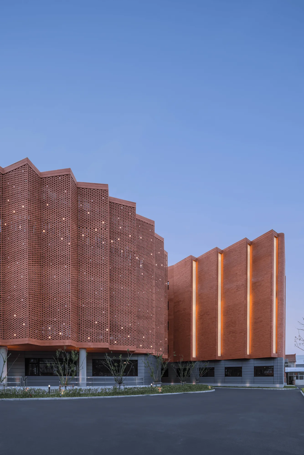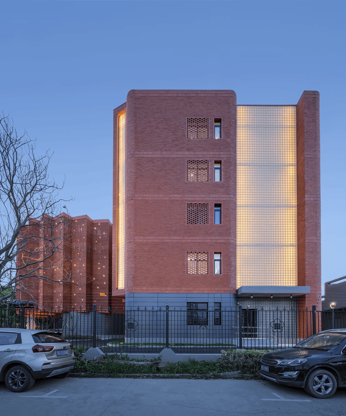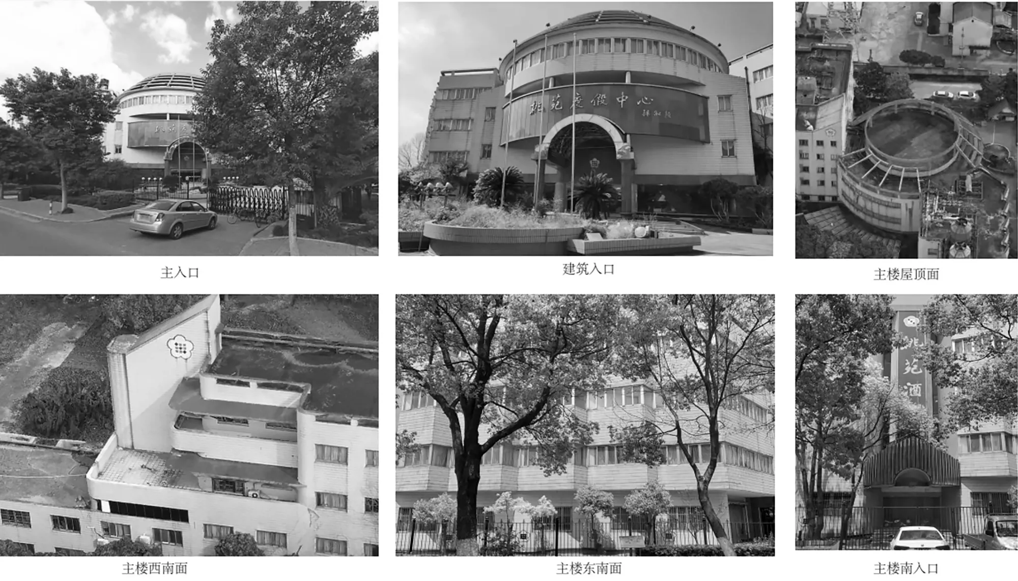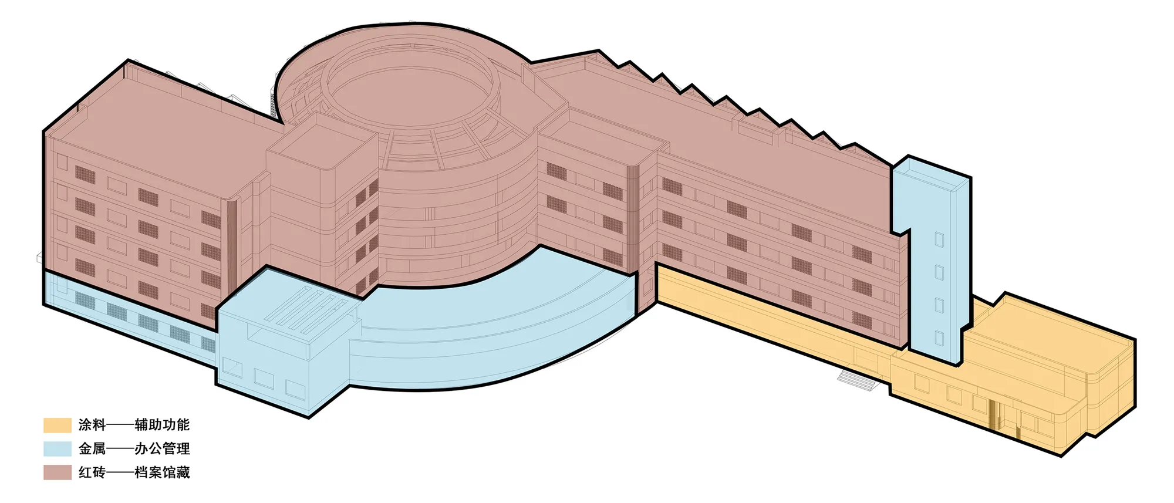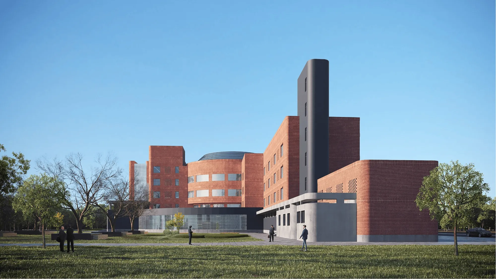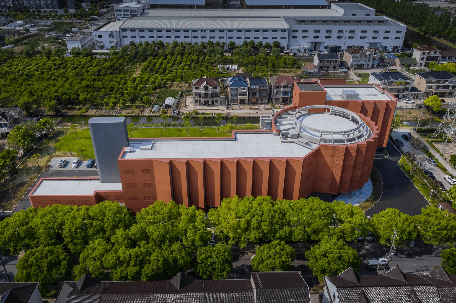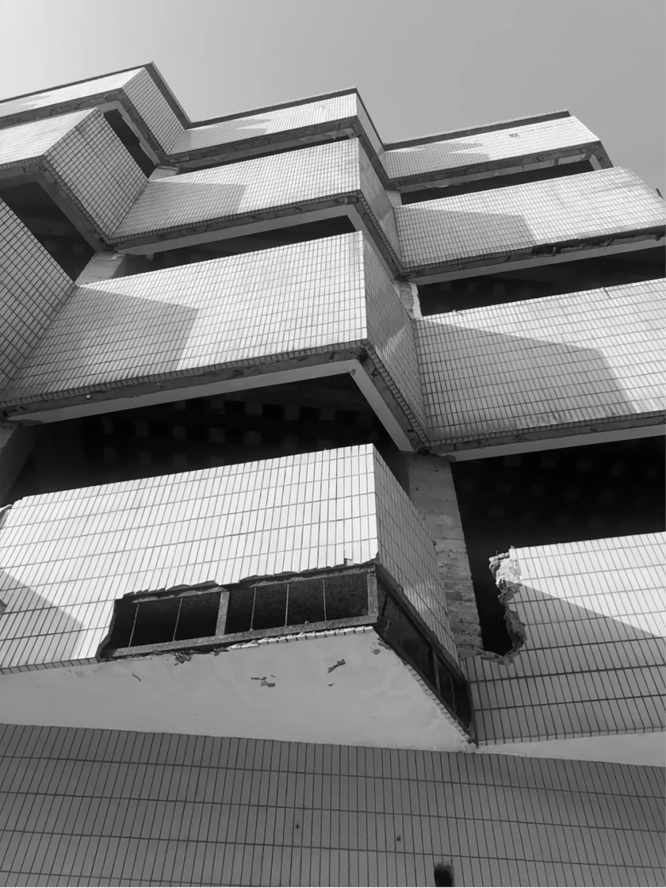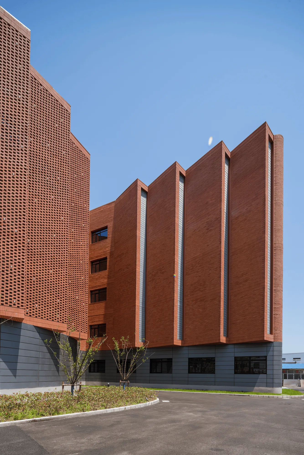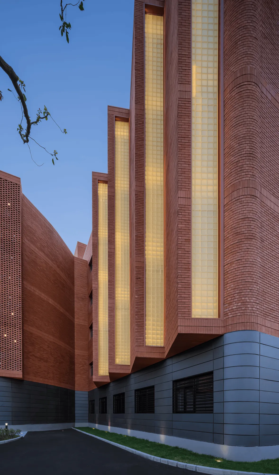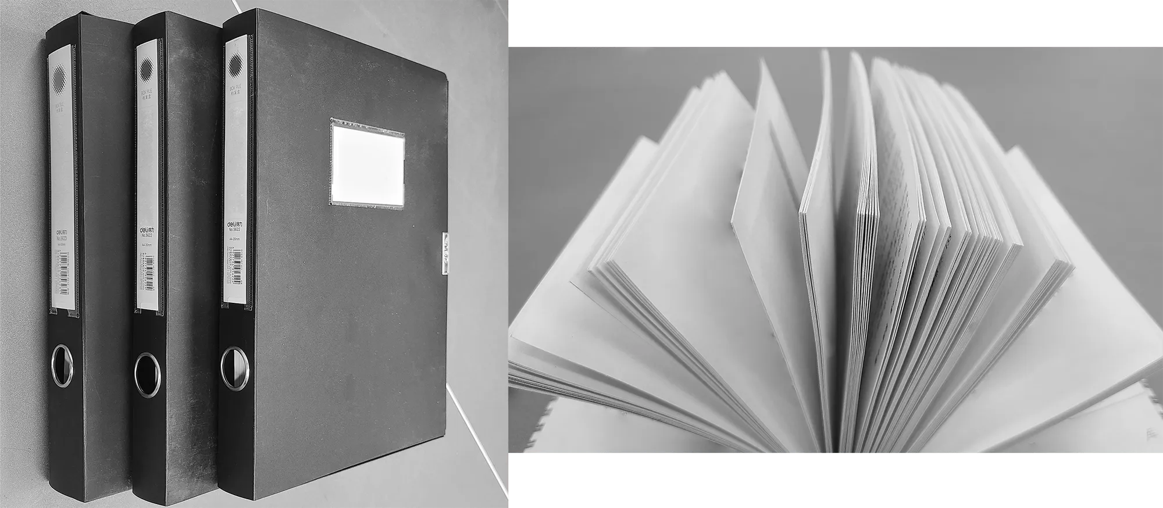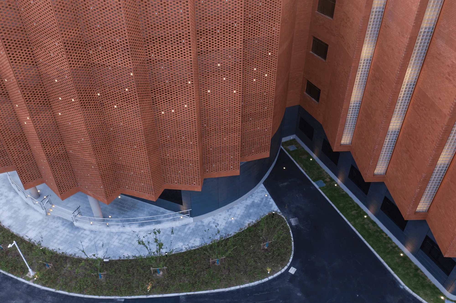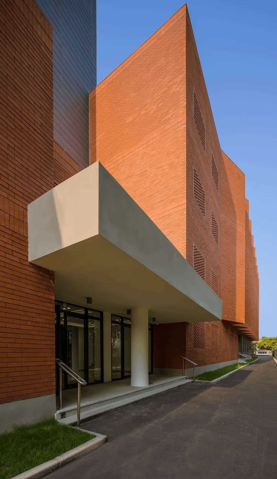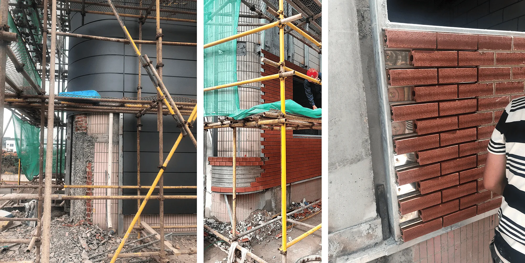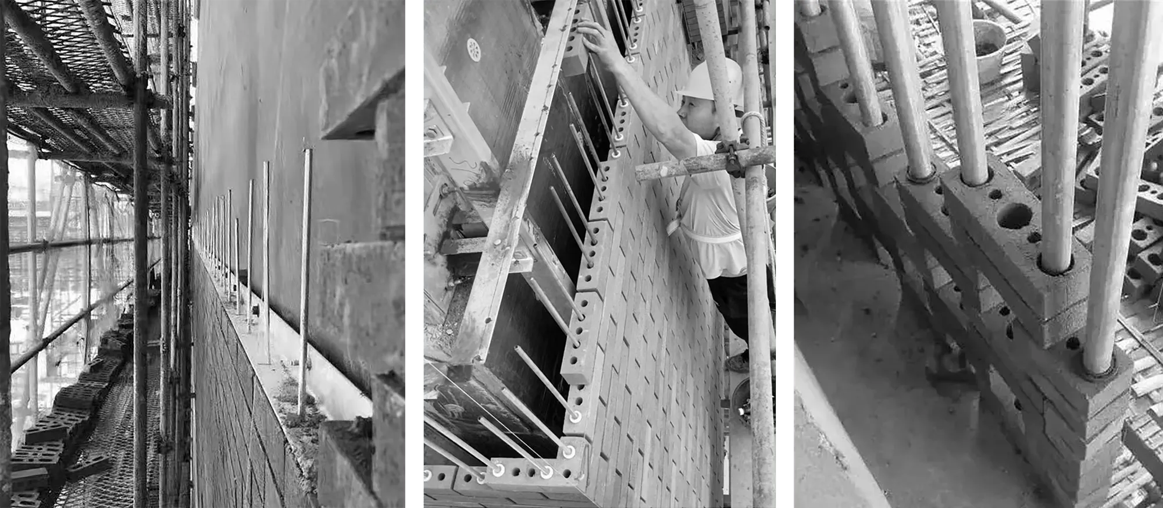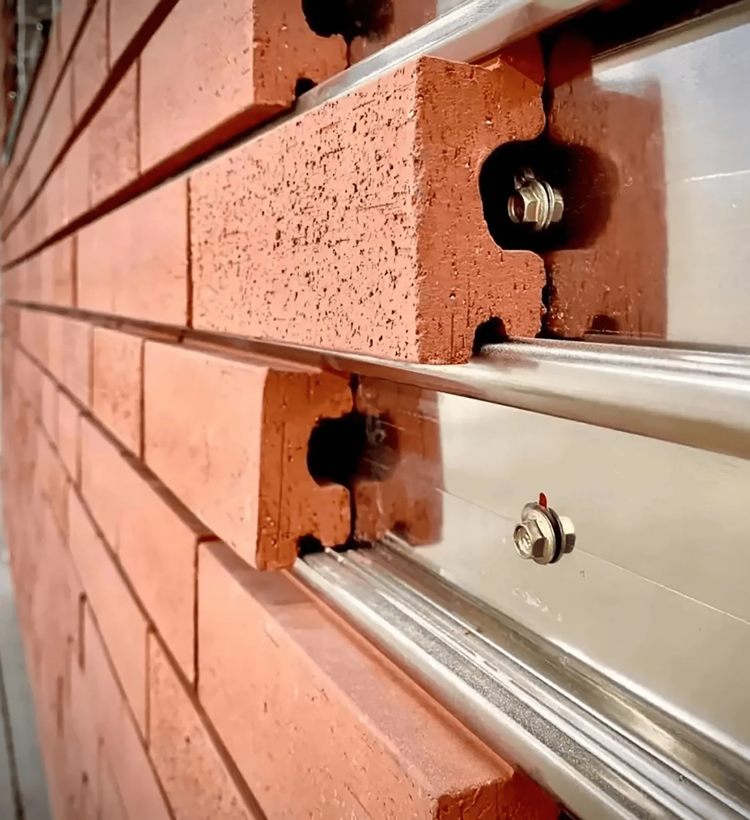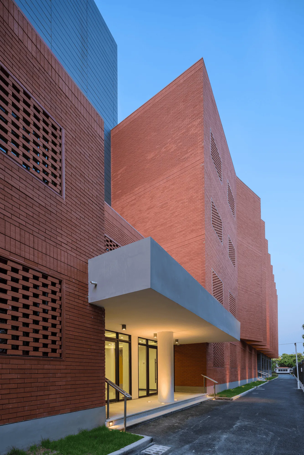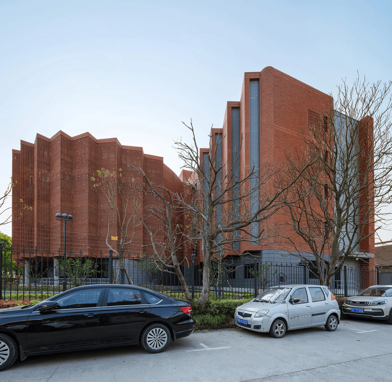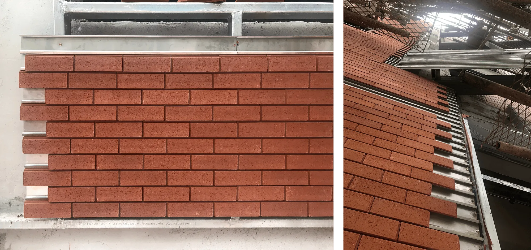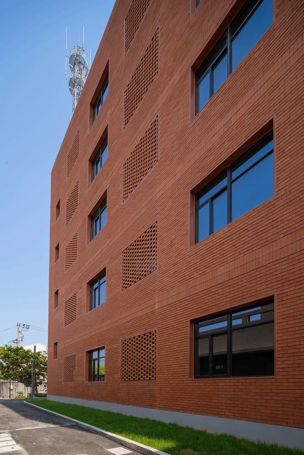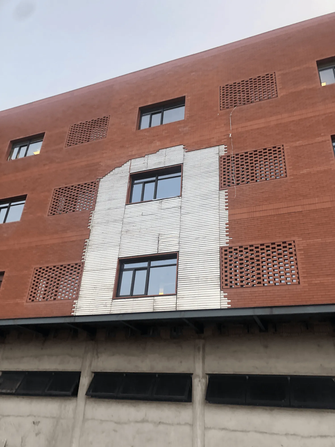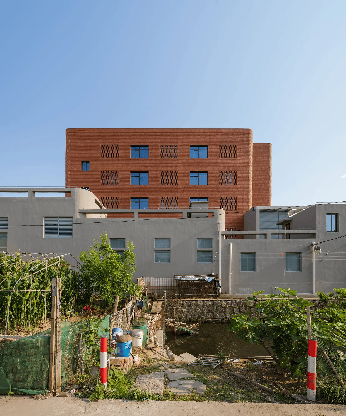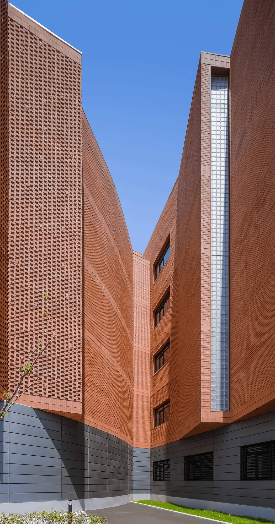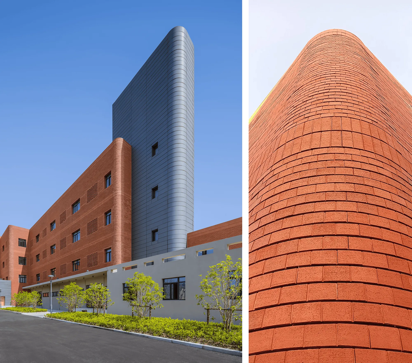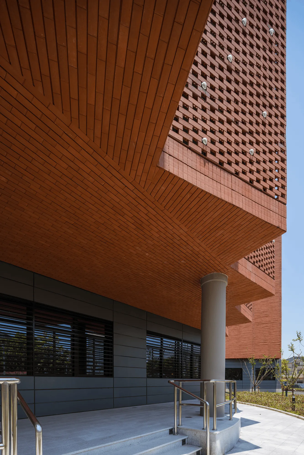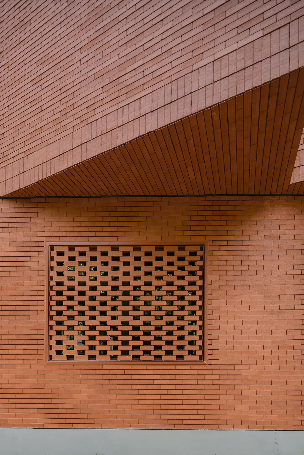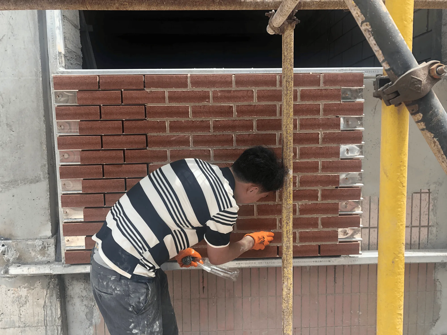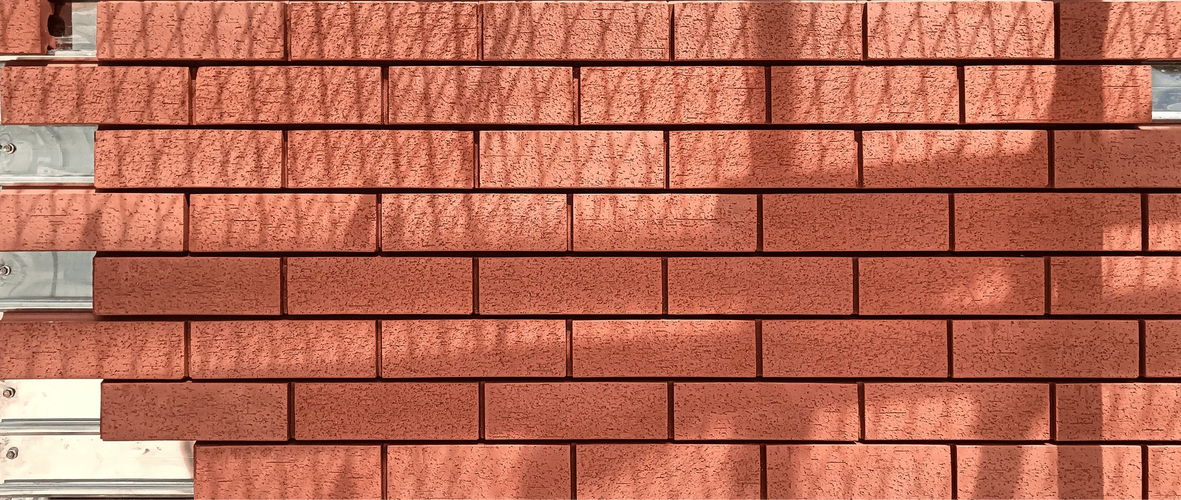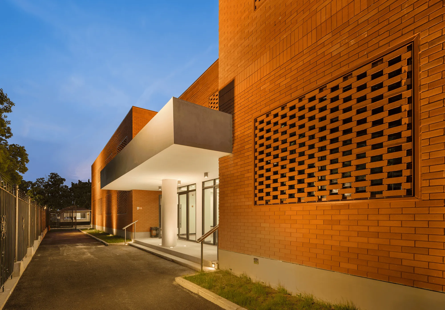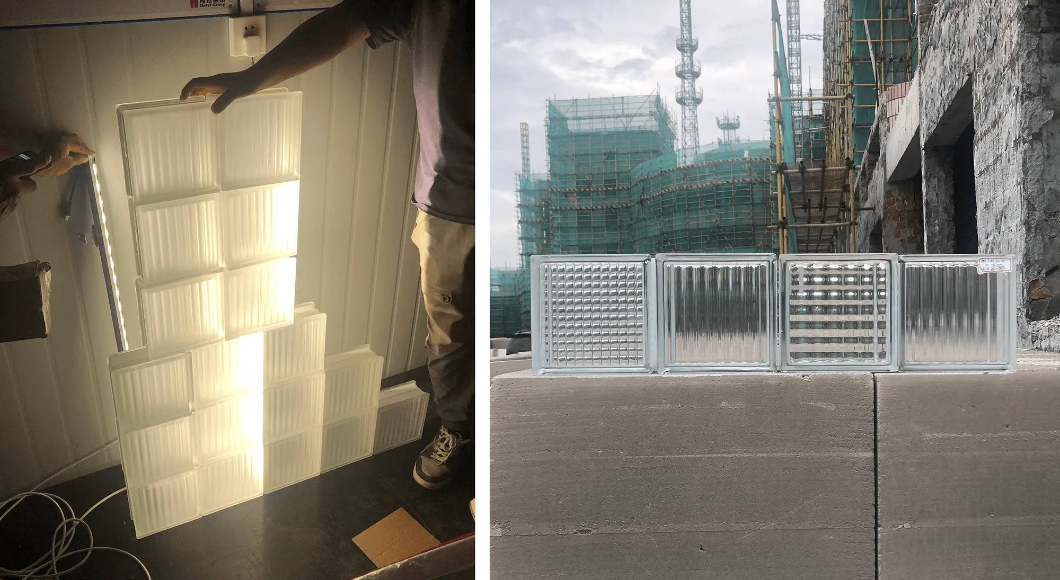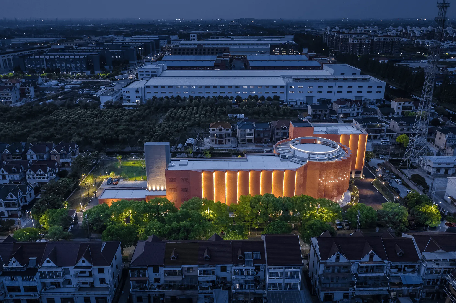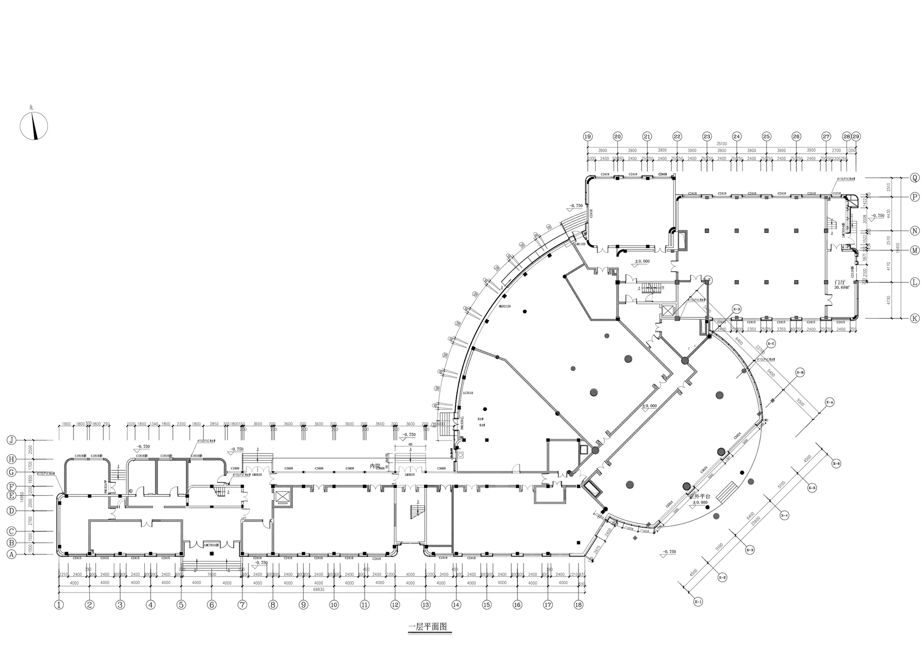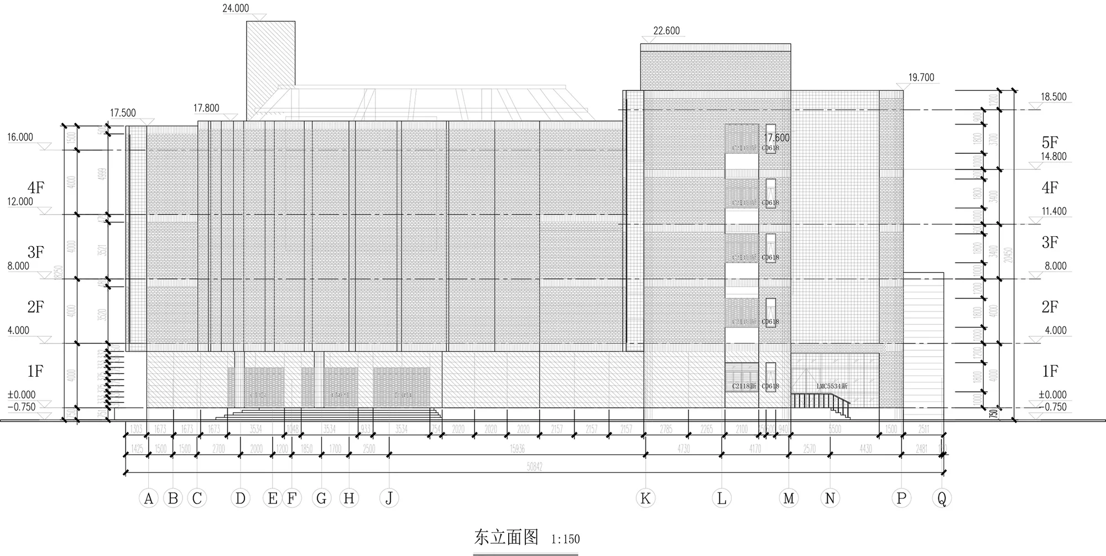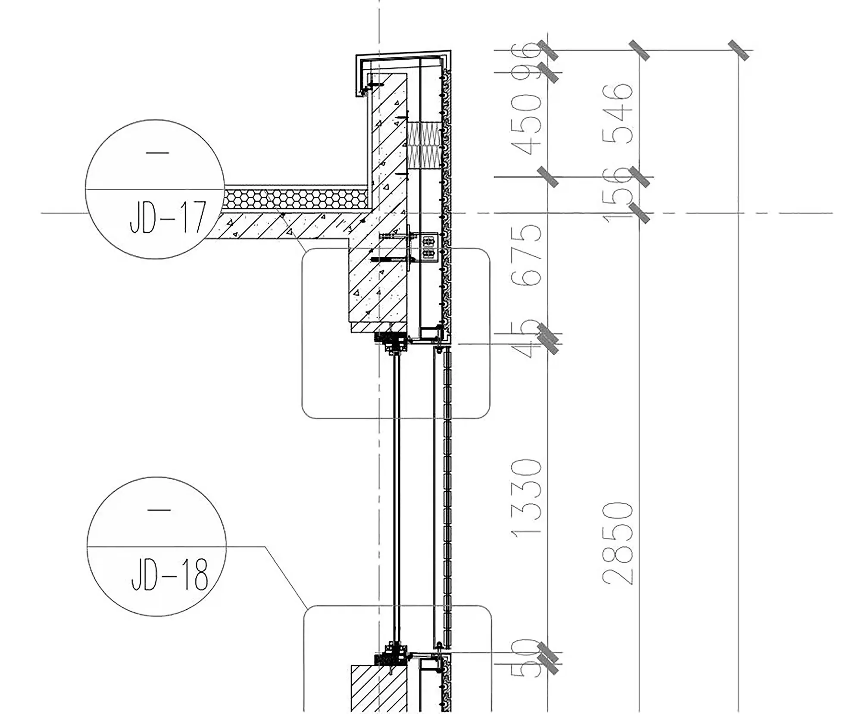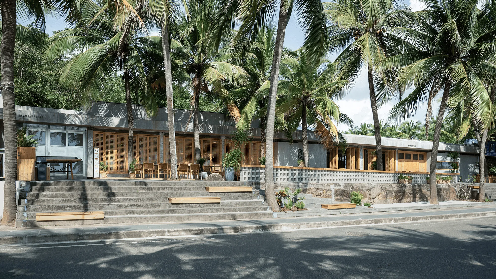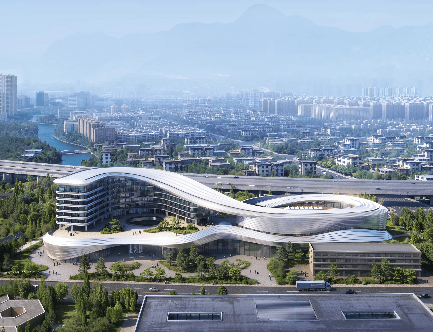The Shanghai Huangpu District Archives Pudong Branch stands as a testament to innovative facade design, material selection, and sustainable construction techniques.
Contents
Project Background
The Shanghai Huangpu District Archives faced a critical need for expansion due to its main facility operating beyond capacity. To address this, a vacant building in Shanghai’s Lingang New Area underwent a comprehensive renovation to serve as an auxiliary archive. Originally built in the 1980s, the four-story building, with its outdated pink tile exterior, required extensive interior and exterior transformations to meet the specific demands of archival storage and contemporary architectural aesthetics. The renovation, led by Material Online, holds significant importance as a demonstration project for revitalizing existing structures in Shanghai’s historic core.
Design Strategies and Objectives
The original building’s facade design was characterized by an eclectic mix of elements, a style that clashed with the desired image of a modern archive. Material Online spearheaded a simplification strategy, stripping away extraneous ornamentation and consolidating forms to create a cleaner, more contemporary aesthetic. This involved merging volumes and refining proportions to achieve a balanced composition with a clear hierarchy. The use of different materials further articulated the building’s functional zones, creating a visual connection between the interior and exterior.
Functional Layout and Spatial Planning
One of the primary challenges was reconciling the existing windows with the archive’s strict light control requirements. The solution was inspired by the building’s triangular balconies, a common feature of 1990s architecture. By enclosing one side of each balcony, the design team created a buffer zone that allows for indirect natural light while minimizing direct sunlight penetration. This innovative approach not only addressed the light control issue but also helped regulate temperature and humidity, providing an additional layer of protection for the sensitive archival materials.
Facade Design and Aesthetics
The choice of red brick for the facade was driven by its associations with academia and its compatibility with the archive’s institutional character. This material also created a visual link to the building’s past, echoing the original tile cladding. To avoid the complications of removing the old tiles and to address structural load limitations, a curtain wall system was chosen. The design team opted for an innovative “embeddedterracottacurtainwall” technique, a solution that proved to be lighter, faster to install, and more cost-effective than traditional methods.
Technological Innovation
The embedded terracotta curtain wall system utilizes metal clips to secure the thin (3cm) terracotta tiles to prefabricated stainless steel back panels. This method significantly reduces the weight and installation time compared to conventional terracotta cladding. The stainless steel back panels, interlocking to form a continuous layer, also act as an additional waterproofing barrier. This feature is particularly valuable for the archive, given its proximity to the coast and the need to maintain stable interior environmental conditions. Despite the lack of prior domestic applications, rigorous testing ensured the system’s safety and performance.
Construction and Management
The construction process involved meticulous detailing to achieve the desired aesthetic. Open joints were chosen to emphasize the innovative cladding system and its construction logic. Custom-designed terracotta tiles with interlocking edges conceal the metal back panels, while recessed grooves create a play of light and shadow that mimics traditional mortar joints. This approach not only enhances the visual appeal but also eliminates the need for grouting, saving time and cost. The project faced challenges due to the numerous small radius curved corners. Through collaboration and experimentation, the team devised solutions involving curved back panels, trimmed tiles, and slightly curved terracotta units to achieve the desired effect.
Sustainability Considerations
The project’s commitment to sustainability is evident in its material choices and construction methods. The thin terracotta tiles contribute to a lighter structure, reducing the building’s environmental footprint. The embedded curtain wall system minimizes material waste and promotes efficient installation, further reducing the project’s impact. The indirect lighting strategy, facilitated by the enclosed balconies, lowers energy consumption by reducing the need for artificial lighting.
Conclusion
The Shanghai Huangpu District Archives Pudong Branch exemplifies the power of thoughtful renovation and innovative material applications in architecture. The project demonstrates how a dated building can be transformed into a contemporary, functional, and sustainable facility. By integrating the building’s past with forward-thinking design and construction solutions, Material Online has created a model for future archival and cultural institutions.
Project Information:
Architects: Material Online
Area: 7113 m²
Project Year: May 2024
Project Location: Pudong New Area, Shanghai, China
Lead Architects: Liu Huajiang
Construction Drawing Design: Shanghai Guanghua Architectural Design & Planning Co., Ltd.
Materials: Embedded terracotta system, aluminum composite panel, glass brick, imitation fair-faced concrete paint
Clients: Shanghai Nanfang (Group) Co., Ltd.
Client Representatives: Wang Xudong
Photographs: Hu Yijie


