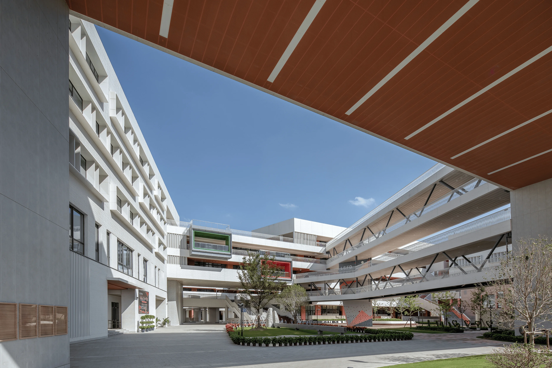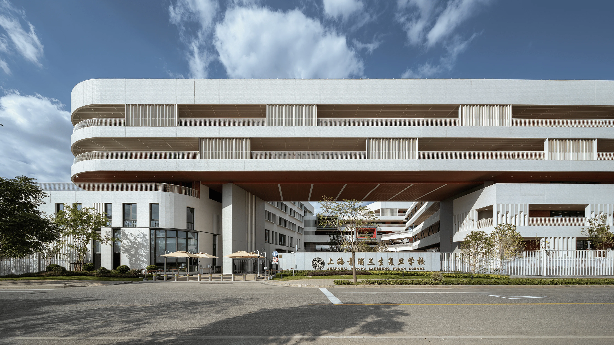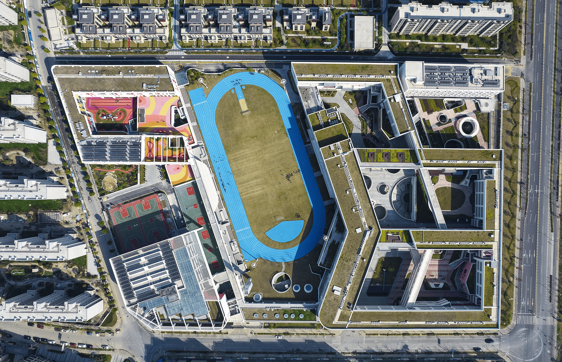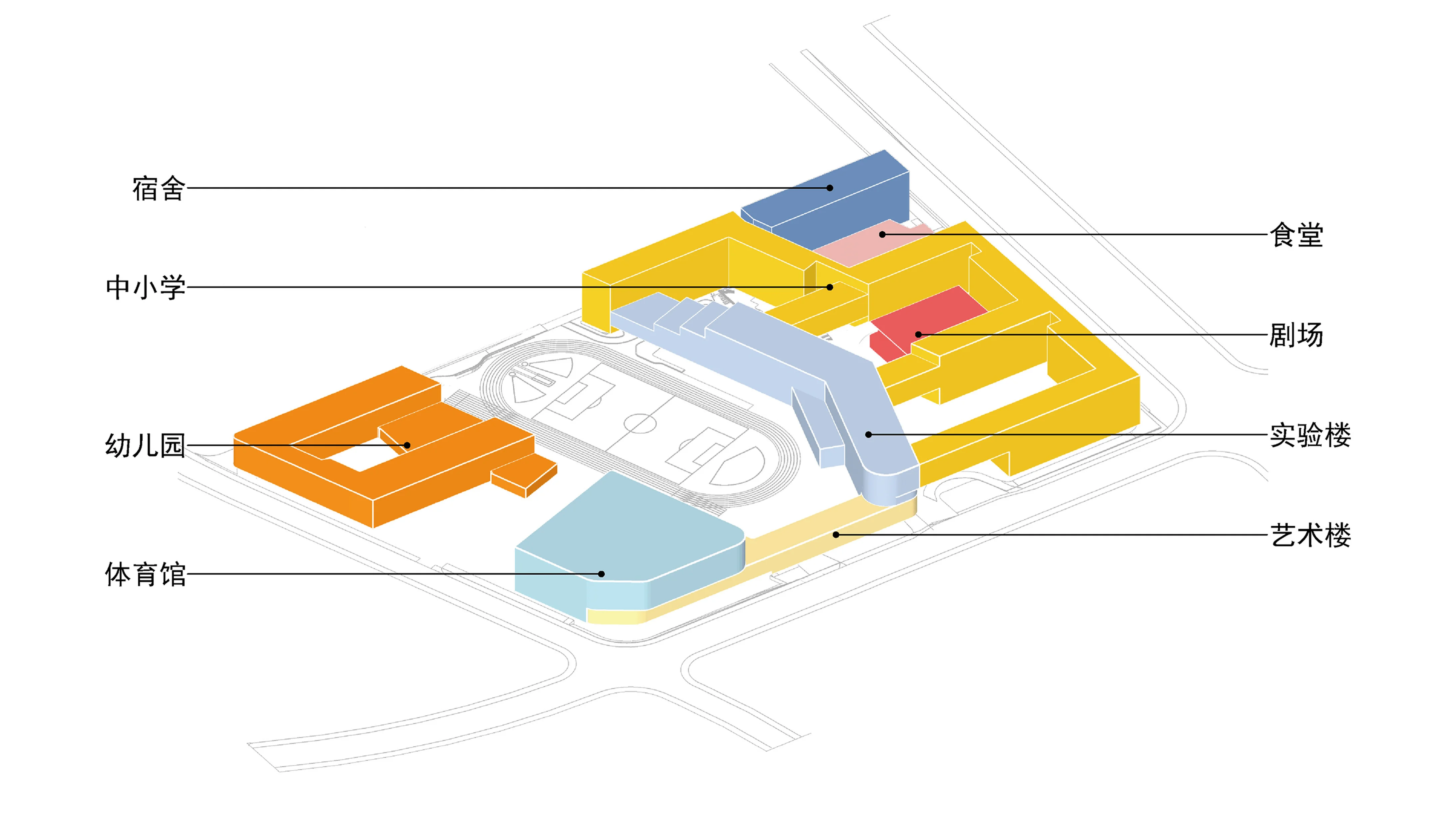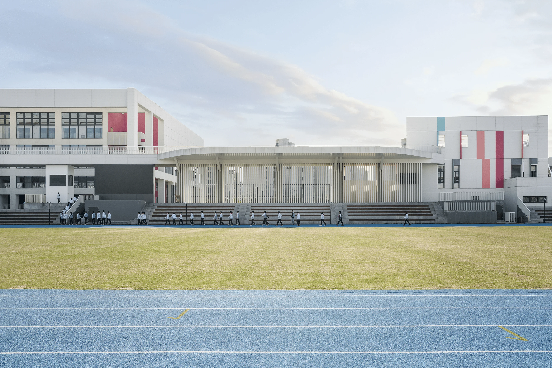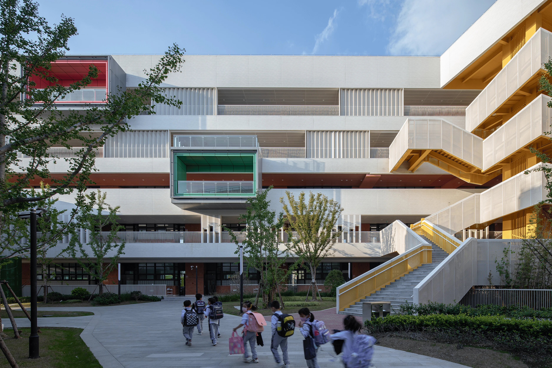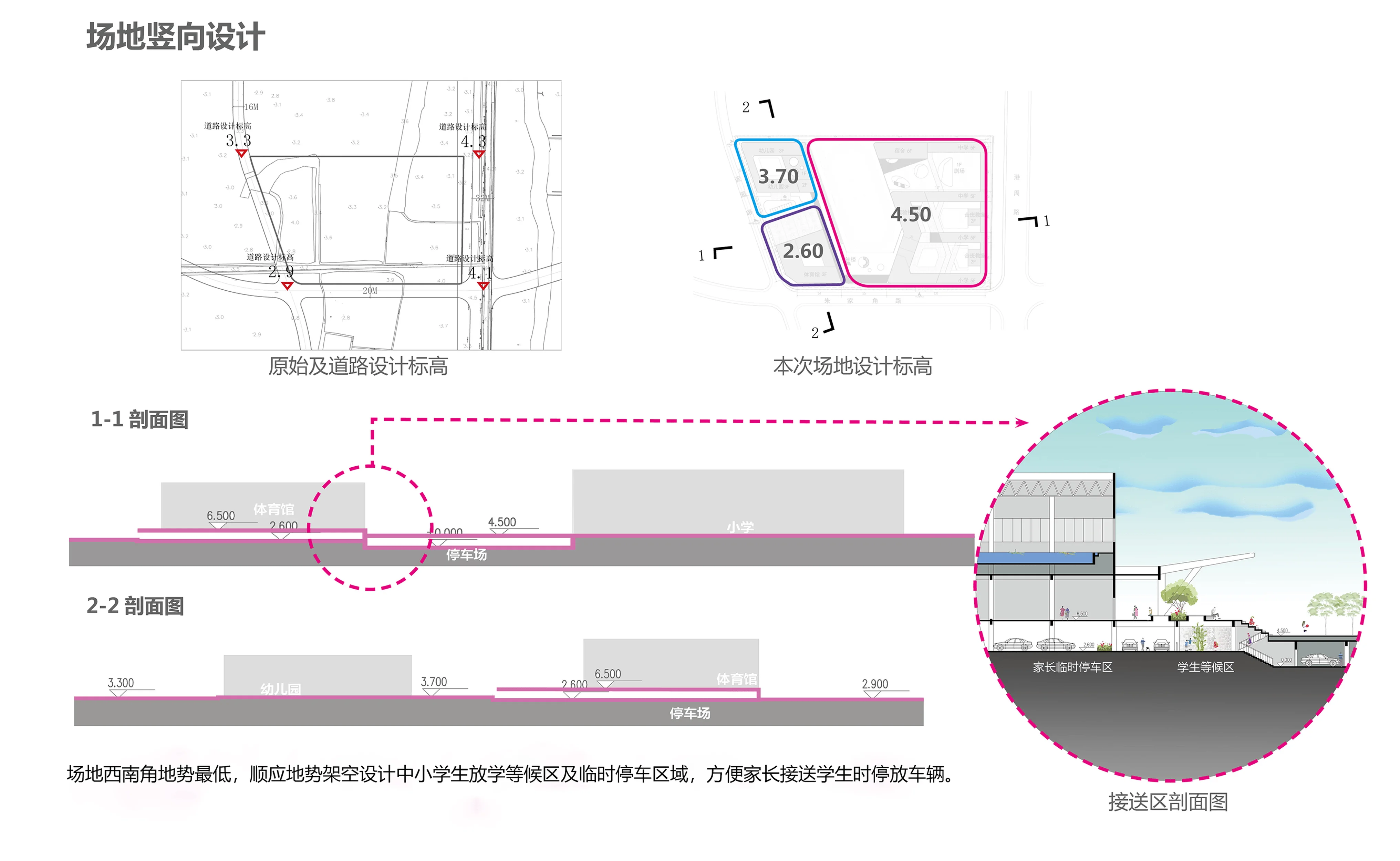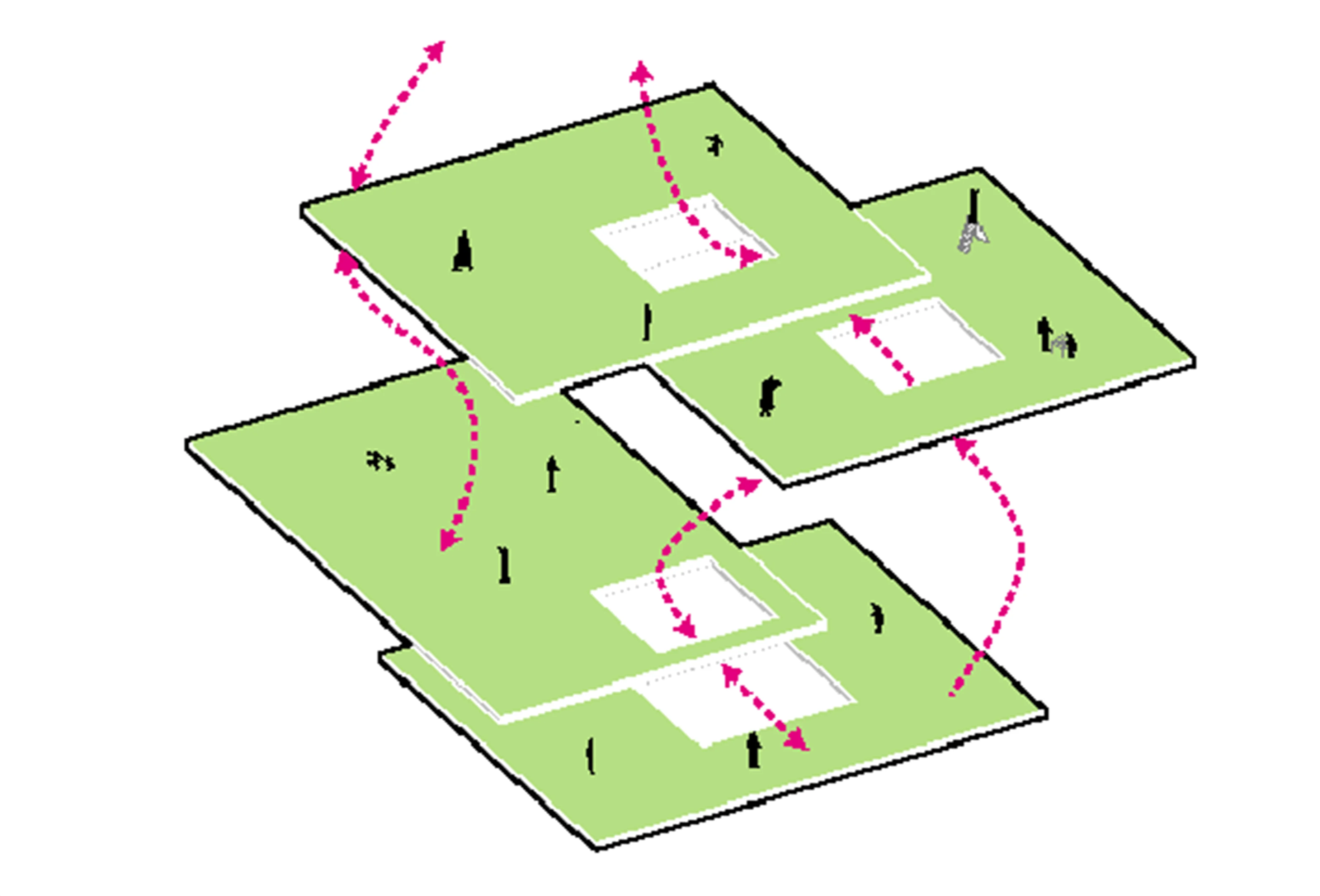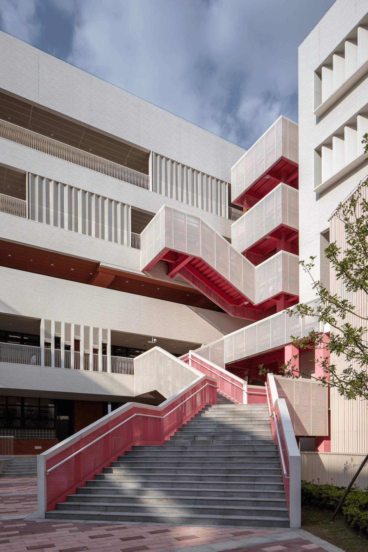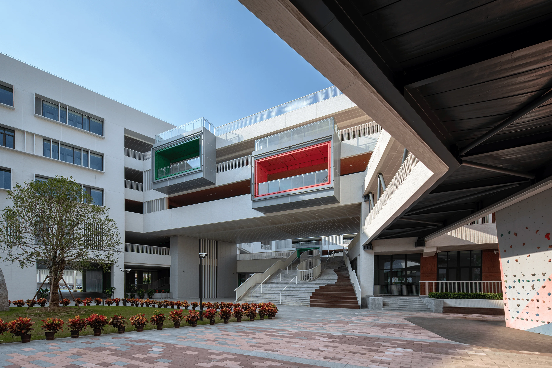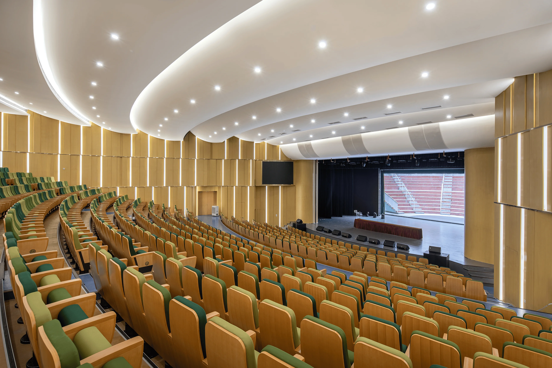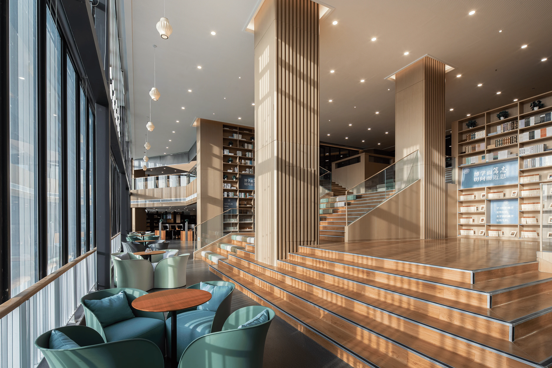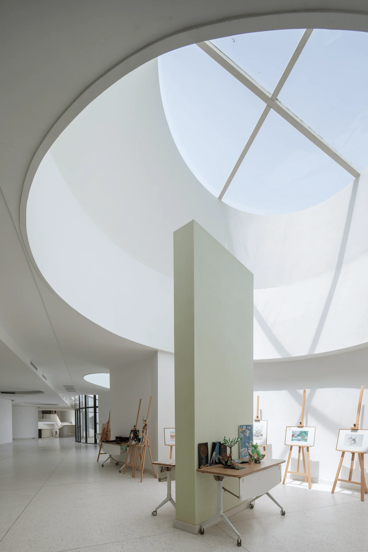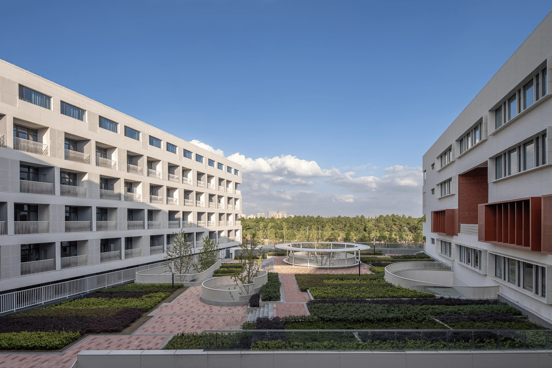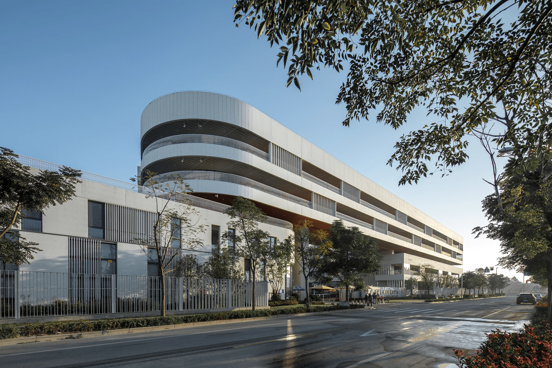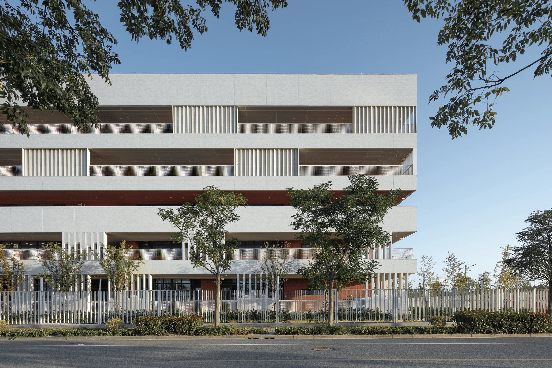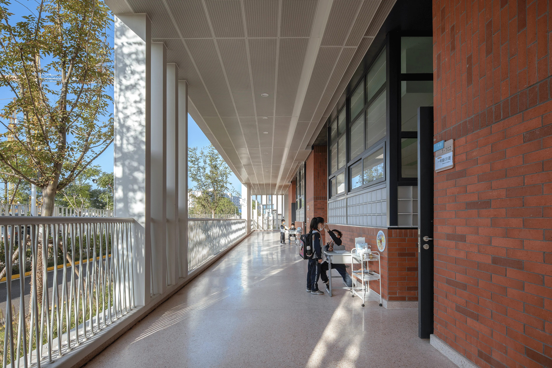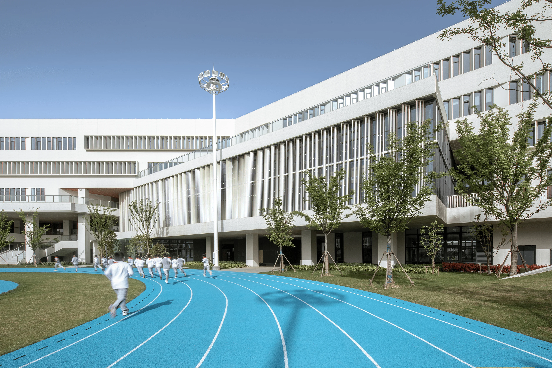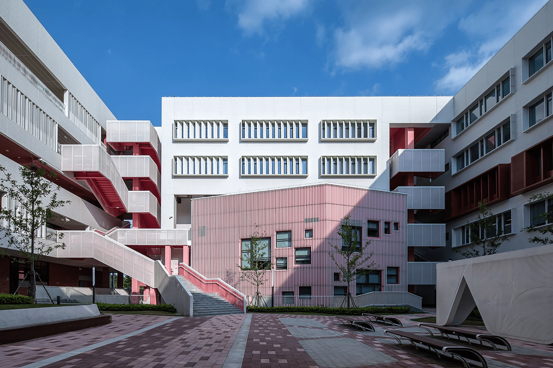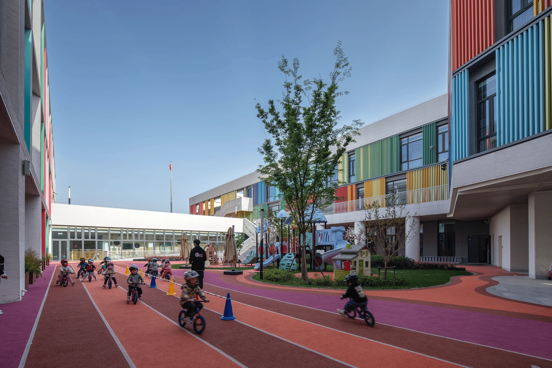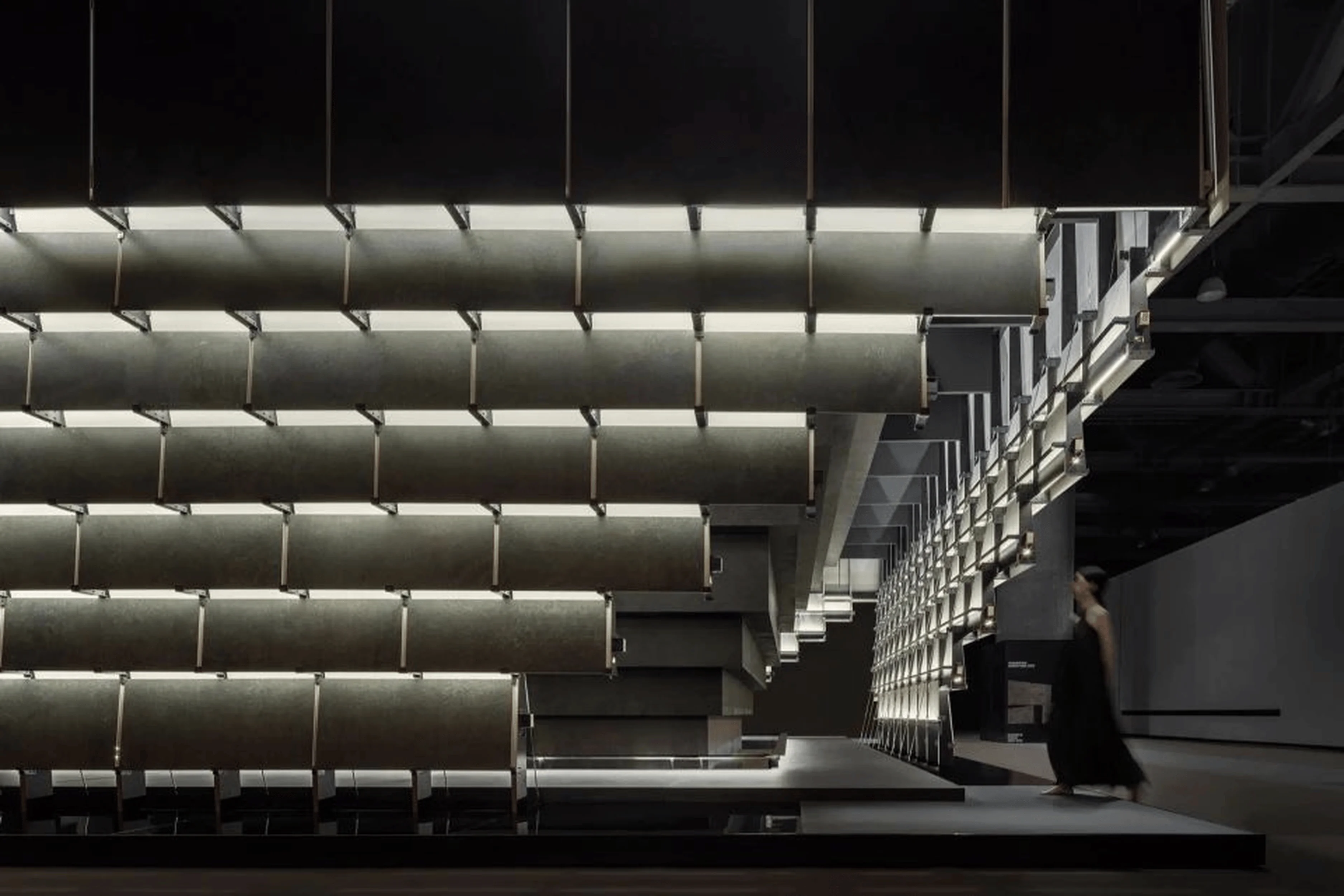Shanghai Qingpu Lansheng School educational building design with courtyards.
Contents
Project Background: Educational Building Design in China
The Shanghai Qingpu Lansheng School, located in the new town area of Zhujiajiao township, Qingpu District, China, is a comprehensive educational facility that caters to students from preschool to high school. It was designed by HDD Architects with a student-centered educational approach. The school complex covers a total area of 53,581.15 square meters and offers a total floor area of 79,726.92 square meters, creating a dynamic and versatile environment for learning and development. Shanghai Qingpu Lansheng School educational building design with courtyards, this project aims to improve the quality of education by providing a stimulating learning environment that is conducive to students’ growth and well-being. The design of the school reflects the changing nature of education in China, moving away from traditional teacher-centered models towards a more holistic and student-centered approach. This project has utilized the concept of courtyards and interactive spaces to encourage social connections, informal learning, and student interaction. This educational building project in China addresses the rising demand for educational facilities that can support the development of new educational models.
Design Concept and Objectives: Fostering a Stimulating Learning Environment
The design of Shanghai Qingpu Lansheng School embraces the shift towards student-centered learning by encouraging interaction, exploration, and a sense of community within the campus. This design concept highlights the importance of social spaces and encourages communication and exchange between teachers and students. The traditional campus model has been reimagined to emphasize a more engaging and collaborative learning experience. In recent years, Chinese educational institutions have been adopting a student-centered experiential learning model. The design team sought to create a dynamic public corridor that serves as the heart of the campus, connecting different functional zones and fostering a sense of community. The team also sought to provide informal learning spaces that facilitate student discussions, group work, and independent study. By creating a variety of spaces, the architects have provided a richer learning experience for students of all ages. The design of the project embraces the concept of “stacked courtyards” to create a sense of openness and connection between the different parts of the school. This approach to design improves the quality of the learning environment by encouraging social interaction and informal learning. Shanghai Qingpu Lansheng School educational building design with courtyards, aims to cultivate creativity and innovation among students while promoting a sense of order and discipline.
The school’s functional areas are thoughtfully organized around a central playground that serves as a primary gathering point for the entire community. The design of the courtyards and shared spaces has also been influenced by the diverse needs of the different age groups that attend the school. The project emphasizes a more dynamic pedagogical model by establishing a central playground and shared space at the heart of the campus. This shared space connects the seven major functional areas: kindergarten, gymnasium, Lansheng green space, art building, library, theatre, and canteen. The design team utilized the concept of courtyards and shared spaces to create a more dynamic and engaging learning environment. This strategy aims to foster social interaction and provide students with a variety of spaces to learn and grow. The courtyards create a sense of community and belonging within the larger campus. The design also considers the specific needs of preschool education by providing a dedicated, secure, and well-connected area for the kindergarten. These shared spaces also act as informal learning environments, fostering a culture of collaborative learning. Shanghai Qingpu Lansheng School educational building design with courtyards is a holistic, and student-centered approach to school design.
Exterior Design and Aesthetics: A Harmony of Order and Vitality
The design of Shanghai Qingpu Lansheng School embraces a balance between order and creativity. The main aesthetic theme of the project is a harmony of white vertical lines and bold color accents that are integrated into the building’s exterior. The colors on the facade are strategically chosen to reflect the varied needs of different age groups. For instance, primary colors are more prominent in the kindergarten area, while calmer hues are used in the older students’ sections. This balance of order and creativity fosters a vibrant and inspiring learning environment. The design incorporates various design elements, such as bay windows, strategically placed openings, and colorful facade elements. The rhythmic changes in colors and patterns on the building envelope are meant to create an exciting learning environment for the students. The buildings are unified by the use of white lineal elements, creating a sense of cohesion. The Shanghai Qingpu Lansheng School educational building design with courtyards, is characterized by a visual approach that strikes a balance between the school’s traditional values of discipline and its commitment to fostering creativity and innovation. The design also reflects the school’s commitment to sustainability by maximizing natural light and ventilation. The architects incorporated innovative design details, such as the use of perforated aluminum panels in the windows, to mitigate direct sunlight. This design approach allows for the optimization of natural light without compromising thermal comfort or causing glare.
Technology and Sustainability: Integrating Nature into the Urban Environment
The design of Shanghai Qingpu Lansheng School is attentive to the local context and incorporates a number of sustainability features. The design incorporates features that help to maximize natural light and ventilation, reducing the need for artificial lighting and cooling systems. The architects utilized the existing site topography and integrated the school into the surrounding environment. This design strategy helps to minimize the impact of the school on the surrounding environment. The use of natural light and ventilation in classrooms not only helps to reduce the school’s energy consumption but also creates a healthier and more comfortable learning environment for the students. A semi-underground parking and drop-off area was integrated in the southwest corner of the site, taking advantage of the natural terrain. The architects have incorporated various measures to promote sustainability, such as the use of efficient building materials and the integration of landscaping. Shanghai Qingpu Lansheng School educational building design with courtyards, highlights the growing need to incorporate sustainable design practices into educational facilities. By using natural resources effectively, architects are contributing to the reduction of the building’s carbon footprint. This design strategy helps to protect the natural environment and minimizes the impact of the school on the surroundings.
Social and Cultural Impact: Fostering a Sense of Community
The design of Shanghai Qingpu Lansheng School is rooted in the school’s educational philosophy and the cultural context of the region. The design provides a variety of spaces that encourage interaction and foster a sense of community. The architects also paid attention to the school’s history and traditions when developing the design. This project highlights the growing awareness of the need to create educational environments that cater to the social and emotional needs of students. The design aims to cultivate a sense of belonging and community among students and staff. The design team is committed to creating a sustainable educational environment that will inspire students for generations to come. Shanghai Qingpu Lansheng School educational building design with courtyards, will also promote a deeper understanding and appreciation of the local culture among students. The design team hopes that this project will provide a model for other schools in China that are committed to creating a more engaging and holistic learning experience for students.
Construction Process and Management: Creating a Collaborative and Efficient Process
Shanghai Qingpu Lansheng School was designed and constructed using a collaborative and efficient process. This collaborative approach ensured that the design team and the construction team worked together to address the challenges and opportunities that arose during the construction process. A well-planned and managed construction process is crucial to the success of any building project. The project was completed on time and within budget. The construction team was comprised of a diverse group of professionals who worked together to overcome the challenges of building a complex facility within a tight timeframe. Shanghai Qingpu Lansheng School educational building design with courtyards, was guided by a commitment to quality and sustainability. The project also highlights the importance of collaboration between architects, engineers, and other stakeholders.
Post-Completion Evaluation and Feedback: A Successful Educational Facility
The completion of Shanghai Qingpu Lansheng School has been met with positive feedback from students, teachers, and parents. The school has become a model for other educational institutions in China. The feedback from students, staff, and the wider community confirms that the school is fulfilling its design objectives. The feedback process has helped to reinforce the project team’s belief that the design of the school is a successful example of how to create a stimulating learning environment. The school has also been recognized for its sustainable design features. Shanghai Qingpu Lansheng School educational building design with courtyards, showcases a thoughtful approach that acknowledges the importance of creating a stimulating and engaging learning environment. The school is a valuable resource for the local community and a model for other educational institutions in China.
Conclusion: A Model for Future Educational Facilities
Shanghai Qingpu Lansheng School stands as a prime example of how thoughtful architectural design can transform the educational experience. Through a careful balance of traditional values and innovative approaches, the school’s interconnected courtyards and engaging learning spaces foster a vibrant environment that empowers students to thrive. The school’s success is a testament to the power of design to shape a better future for students and the wider community. The project is a model for other schools that aim to integrate sustainability, technology, and innovative pedagogical approaches into their educational spaces. The success of Shanghai Qingpu Lansheng School educational building design with courtyards, demonstrates the importance of prioritizing the student experience when creating educational facilities. The project’s thoughtful design has resulted in a building that is not only beautiful and functional but also serves as an inspiration for the future of education.
Project Information:


