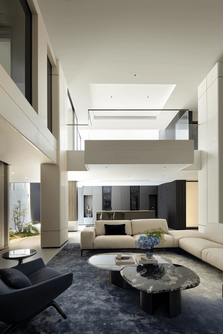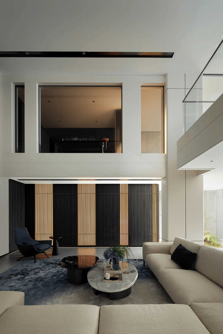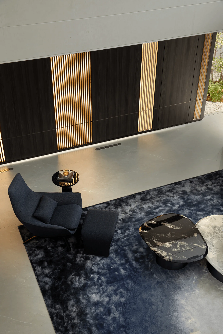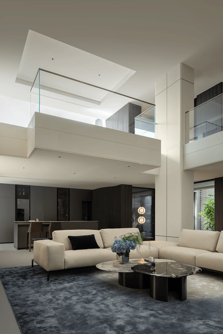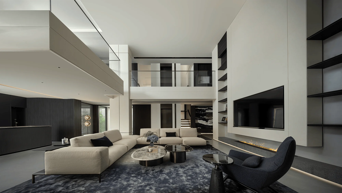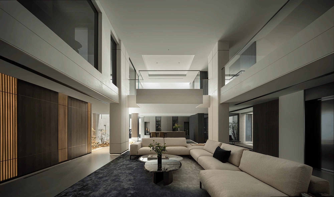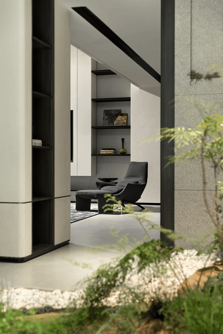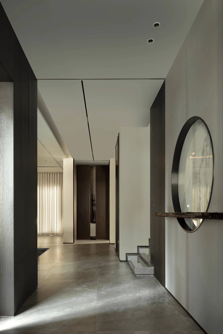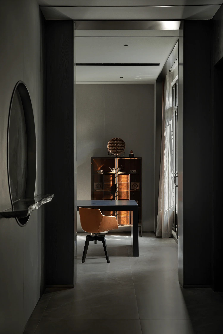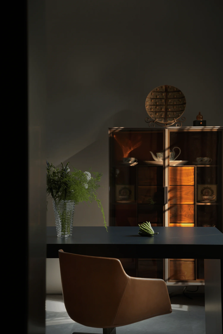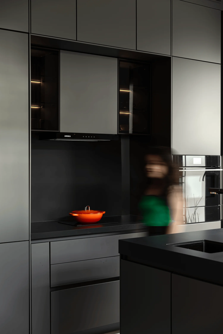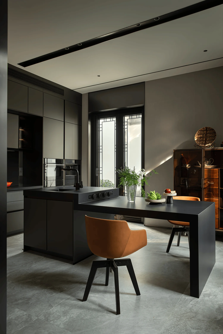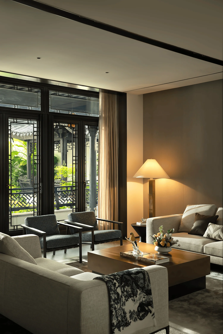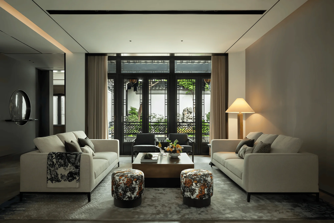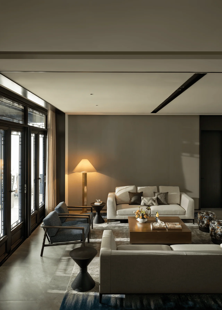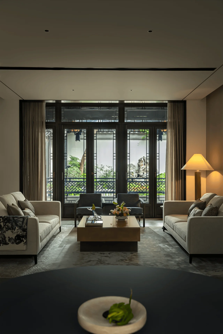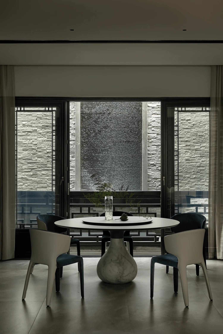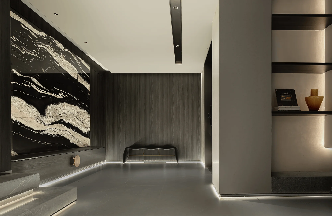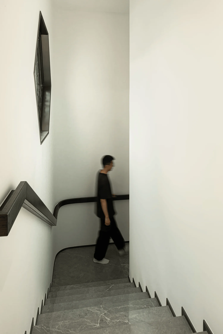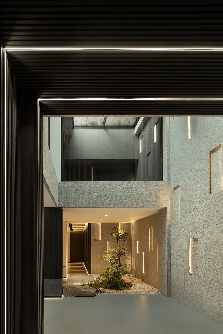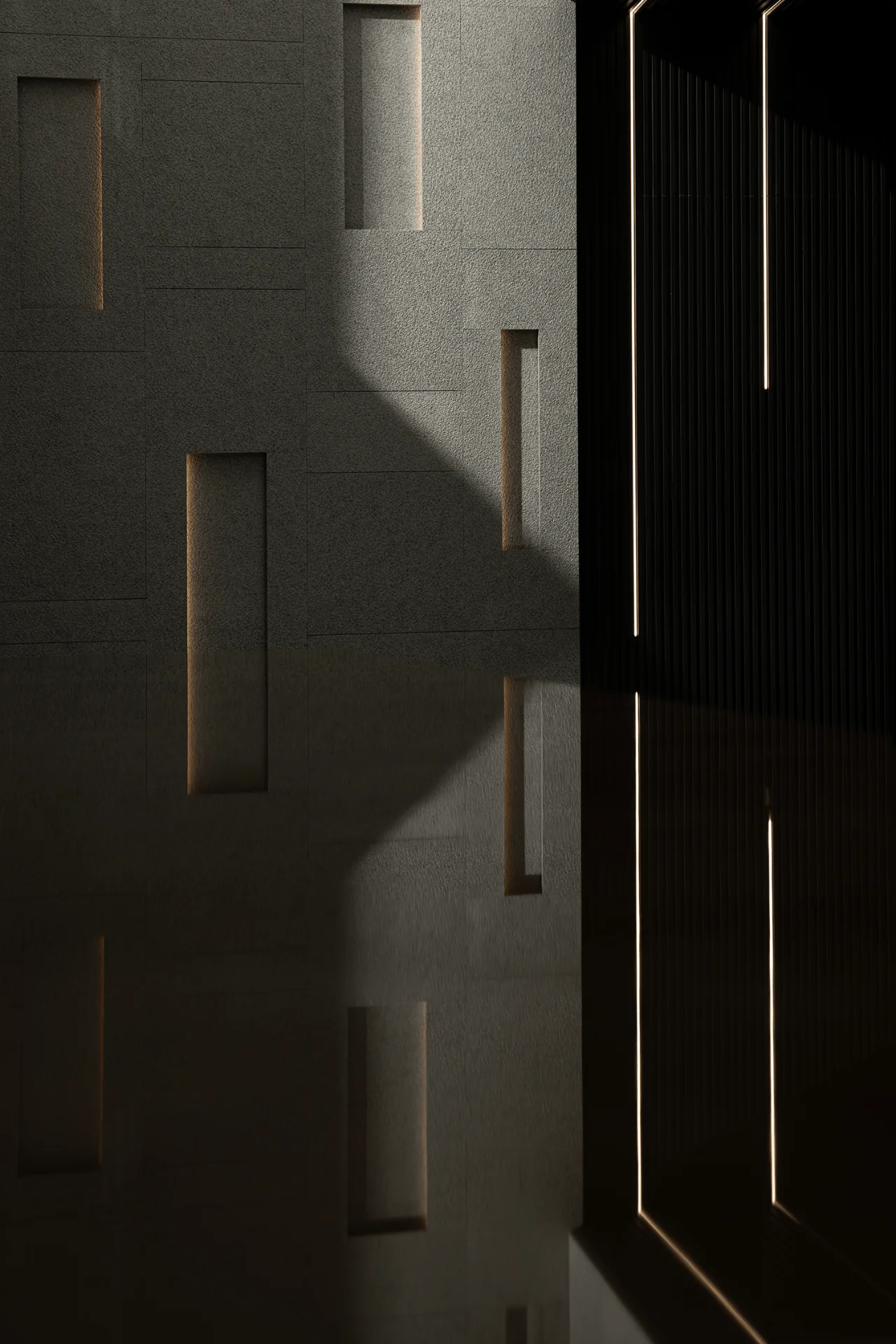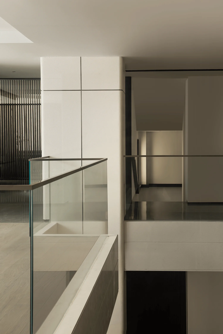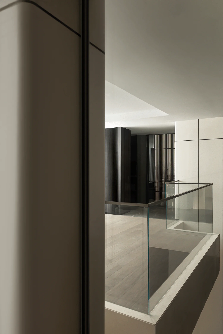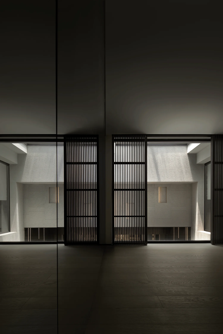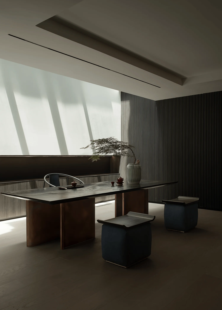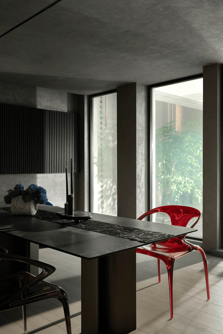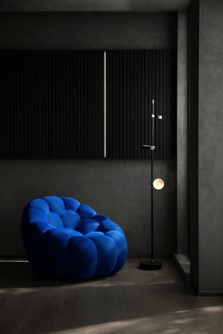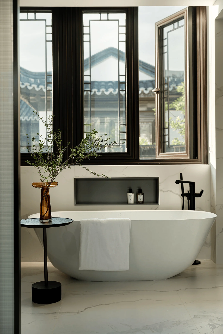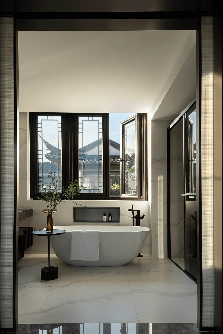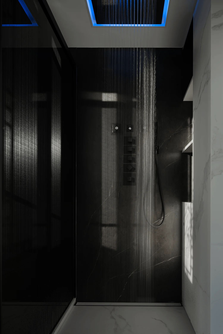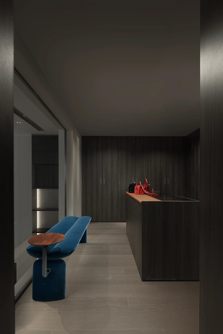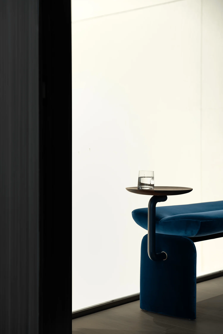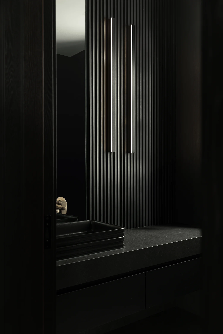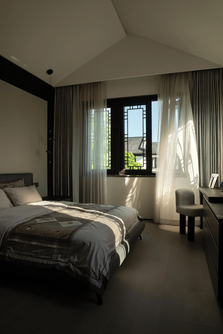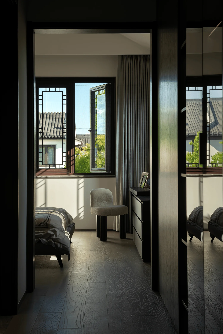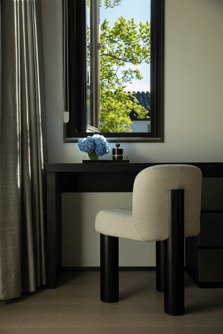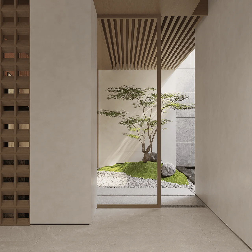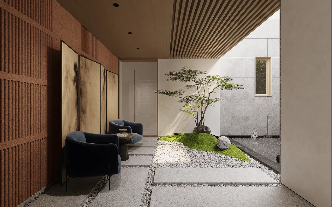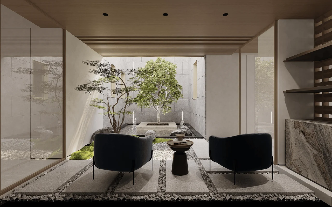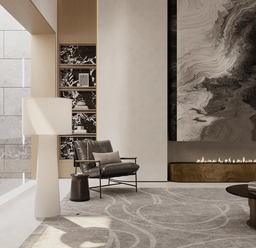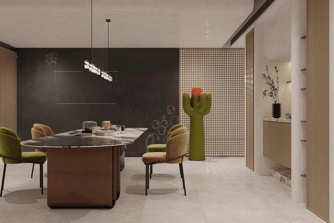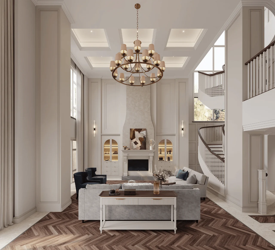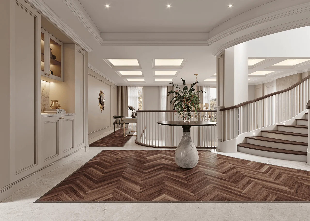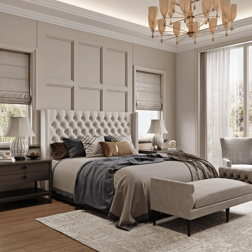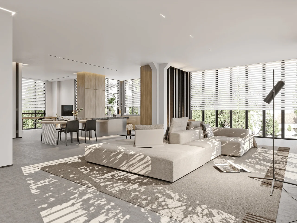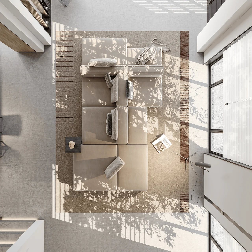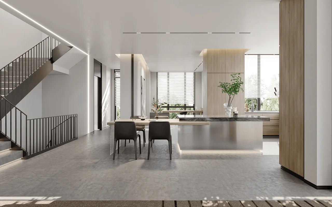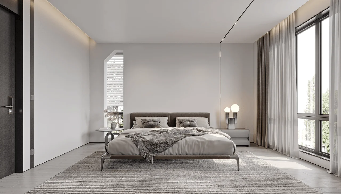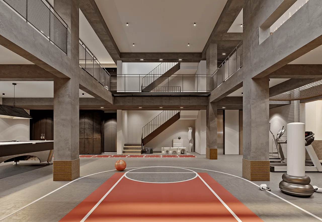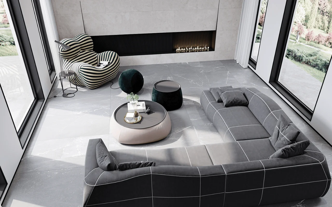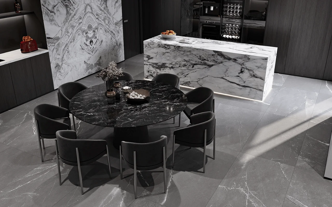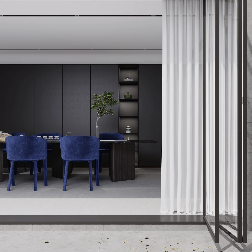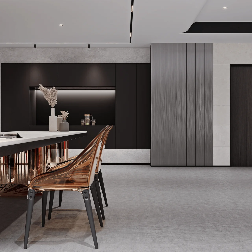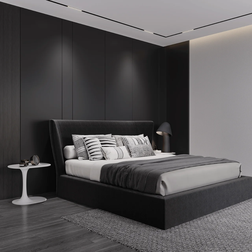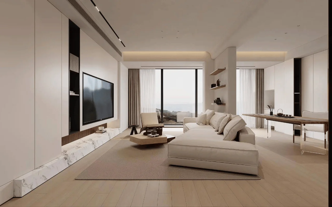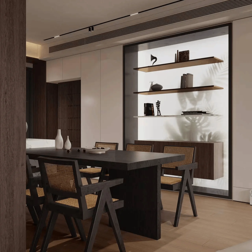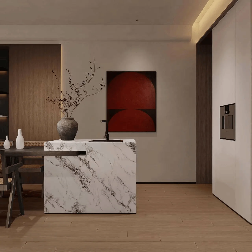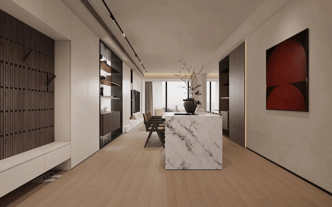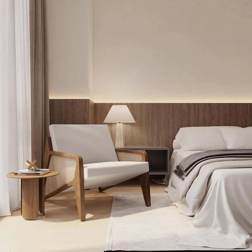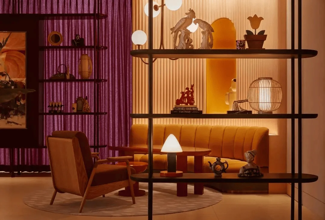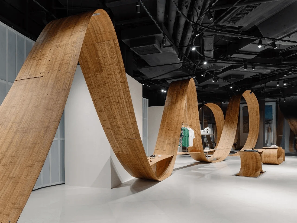Hoyun Design’s Shanghai Taohuayuan Phase II Villa seamlessly blends minimalist interior design with traditional Chinese elements.
Contents
Embracing Tranquility and Natural Beauty: Project Background
Nestled amidst the tranquil and picturesque natural landscape of Shanghai’s Pujiang Town, the Taohuayuan Phase II Villa project by Hoyun Design offers a sanctuary from the hustle and bustle of city life. Inspired by the concept of “Chinese charm”, the design team sought to create a harmonious blend of traditional aesthetics and modern minimalist interior design. This approach, as seen throughout the villa’s spaces, celebrates the homeowner’s desire for a serene and fulfilling lifestyle.
Design Philosophy and Objectives: Minimalist Interior Design Meets Traditional Charm
Hoyun Design’s design philosophy for the villa revolves around the idea that minimalist interior design is not about subtraction, but rather a state of mind—a seamless integration of time and space, human habitation, and nature. This is particularly evident in the villa’s open-plan living area, where natural light floods the space, highlighting the clean lines of the furniture and the interplay of textures. The design team carefully curated each element to evoke a sense of calm and sophistication, reflecting the homeowner’s appreciation for a refined and understated aesthetic.
Functional Layout and Spatial Planning: Open Spaces and Seamless Transitions
The villa’s layout is characterized by open spaces and seamless transitions between different functional areas, promoting a sense of fluidity and connectivity. The double-height living room creates a dramatic focal point, while the integrated kitchen and dining area facilitate social interaction and shared experiences. The design team paid particular attention to the use of natural light, incorporating large windows and skylights to illuminate the interiors and blur the boundaries between indoor and outdoor spaces.
Exterior Design and Aesthetics: Traditional Chinese Elements in a Modern Context
The villa’s exterior design subtly incorporates traditional Chinese elements into a modern architectural framework. The use of natural materials, such as wood and stone, creates a sense of warmth and harmony with the surrounding landscape. The clean lines and minimalist forms of the building’s facade are punctuated by carefully placed openings that frame views of the garden and courtyard. The overall effect is one of understated elegance and timeless beauty.
Interior Design Highlights: Minimalist Interior Design with Refined Touches
The minimalist interior design approach is evident throughout the villa’s interiors. The living room features a combination sofa with a structured floor lamp, creating a cozy and inviting atmosphere for family gatherings. The dining area boasts an oriental round table, echoing the natural beauty of the outdoor garden and promoting a sense of visual balance and harmony. Natural light filters through the windows and skylights, illuminating the interiors and enhancing the minimalist aesthetic.
Incorporating Nature and Greenery: A Dialogue Between Interior and Exterior
The design team seamlessly integrated nature and greenery into the villa’s interiors, creating a harmonious dialogue between the indoor and outdoor spaces. Green plants and furnishings are strategically placed throughout the villa, adding pops of color and enhancing the sense of tranquility. The yoga room features a Zen-inspired grille that casts intricate shadows when sunlight streams through, creating a serene and meditative atmosphere.
Master Suite and Daughter’s Room: Personal Retreats with Minimalist Interior Design
The master suite and daughter’s room offer private retreats that reflect the overall minimalist interior design aesthetic. The master bedroom features a muted color palette and natural materials, creating a sense of belonging and tranquility. Large windows offer views of the surrounding landscape, bringing the outdoors in. The daughter’s room is characterized by a soft color scheme and gentle textures, fostering a sense of peace and serenity.
Tea Room and Courtyards: Embracing Traditional Chinese Elements
The tea room and courtyards showcase a deeper embrace of traditional Chinese elements. The tea room features wooden furniture, antique tea sets, and green plants, creating a serene and tranquil ambiance that embodies the essence of Eastern aesthetics. Skylights allow natural light to flood the space, highlighting the carefully chosen decor. The courtyards offer secluded spaces for relaxation and contemplation, further blurring the boundaries between indoor and outdoor living.
Project Information:
Architects: Hoyun Design
Area: 660 m²
Project Year: 2023
Project Location: Pujiang Town, Minhang District, Shanghai, China
Lead Architects: Xiaoxiang Cheng
Design Team: Aiping Qian, Wanjuan Zhu, Yanxiao Wang
Construction Company: Shangceng West Branch
Soft Decoration Team: French Vision Huang Shan, Yiting Sun
Photography: Hanmo Photography A Diao
Project Type: Residential Buildings
Main Materials: wood, stone, marble, fabric
Photographer: Hanmo Photography


