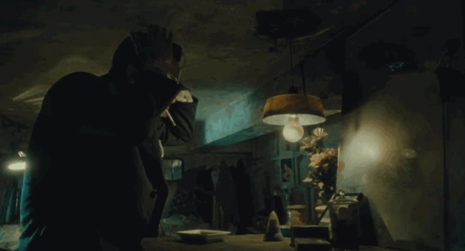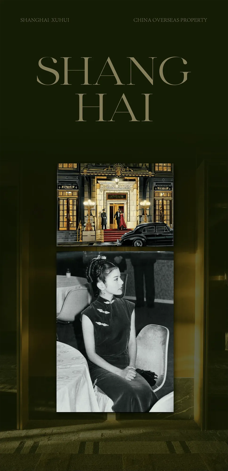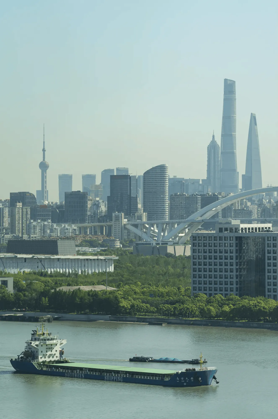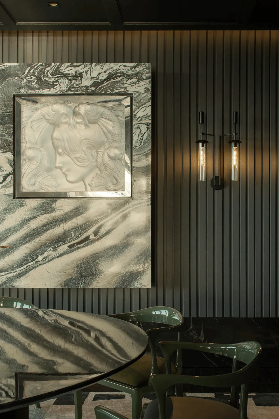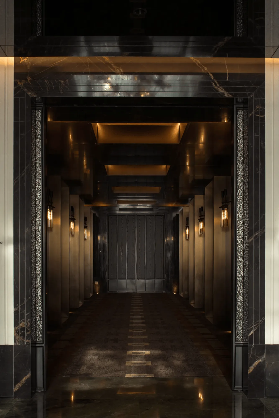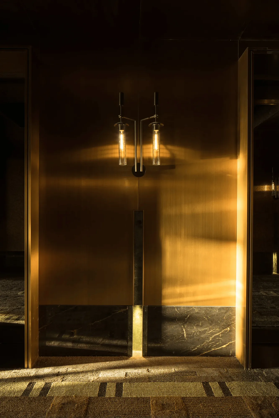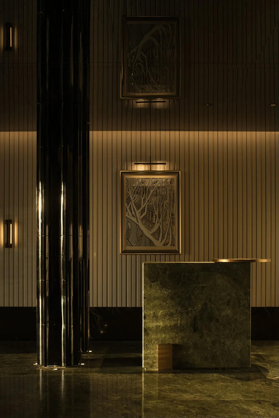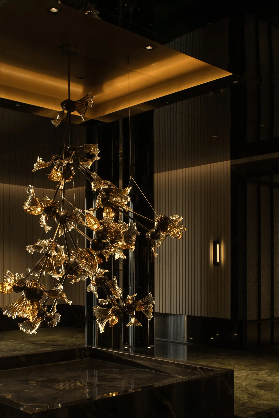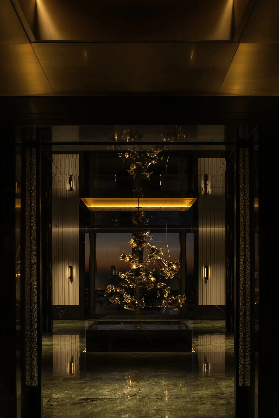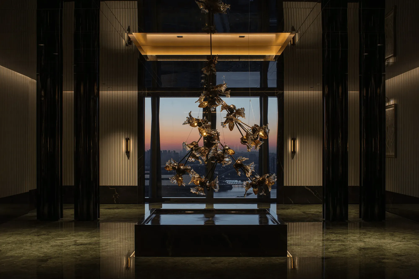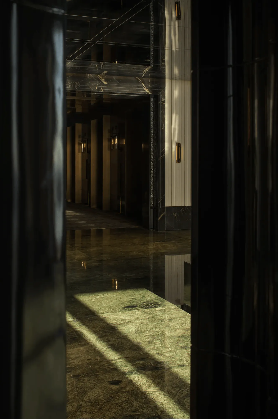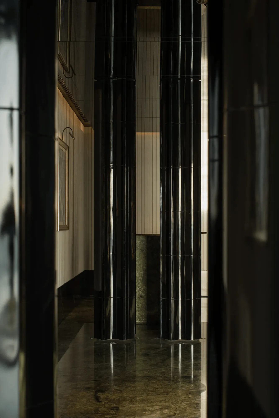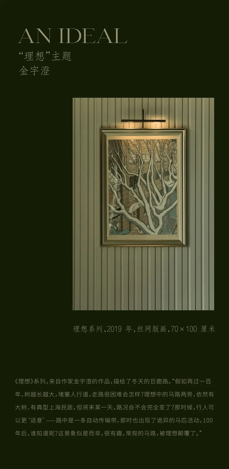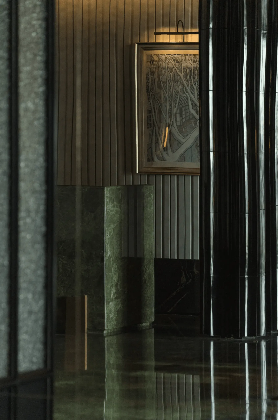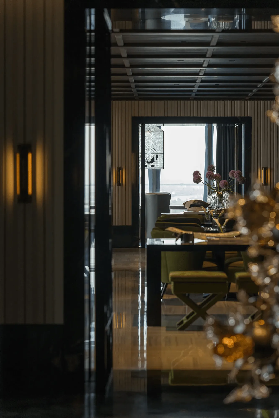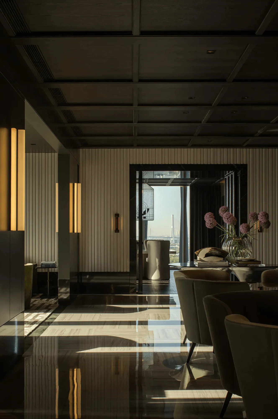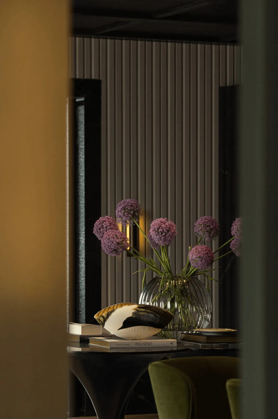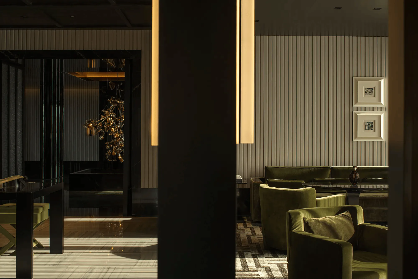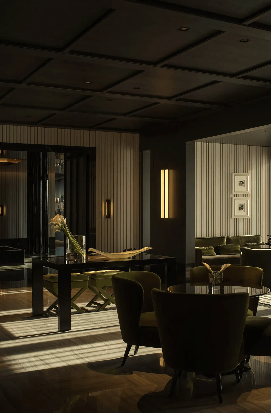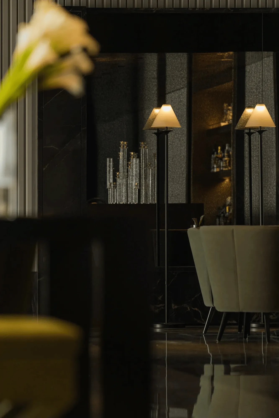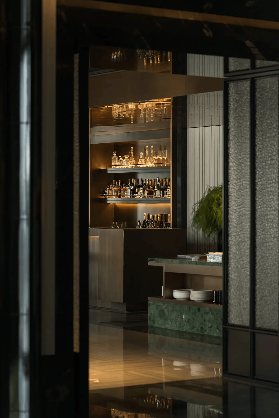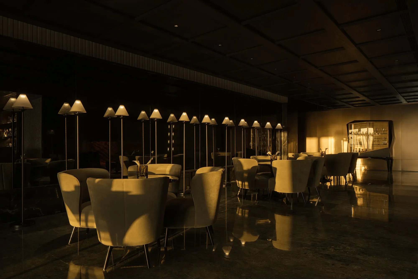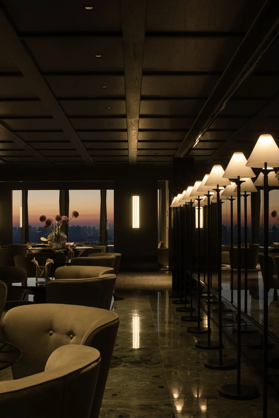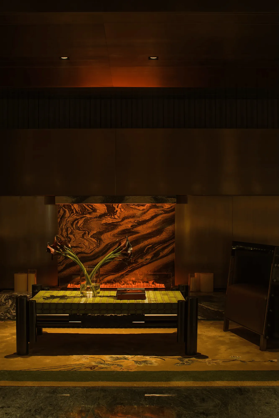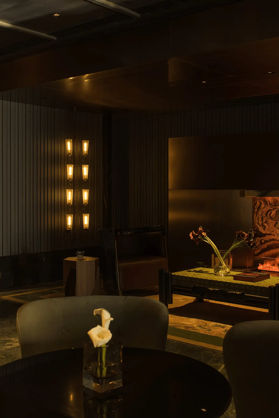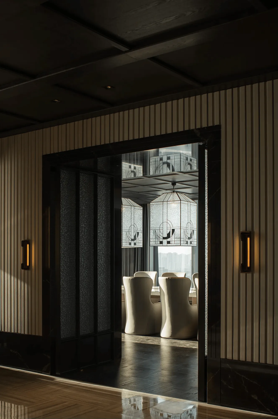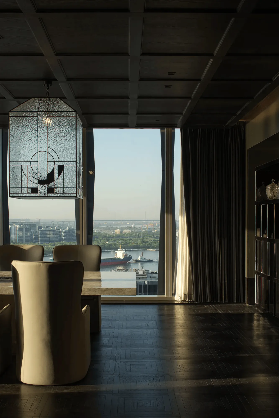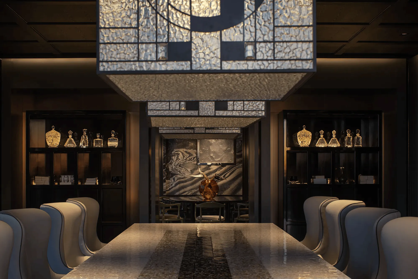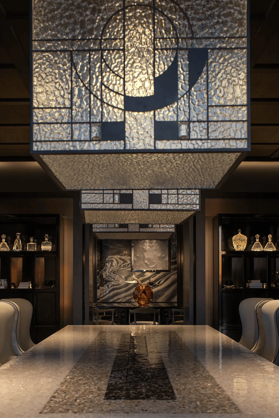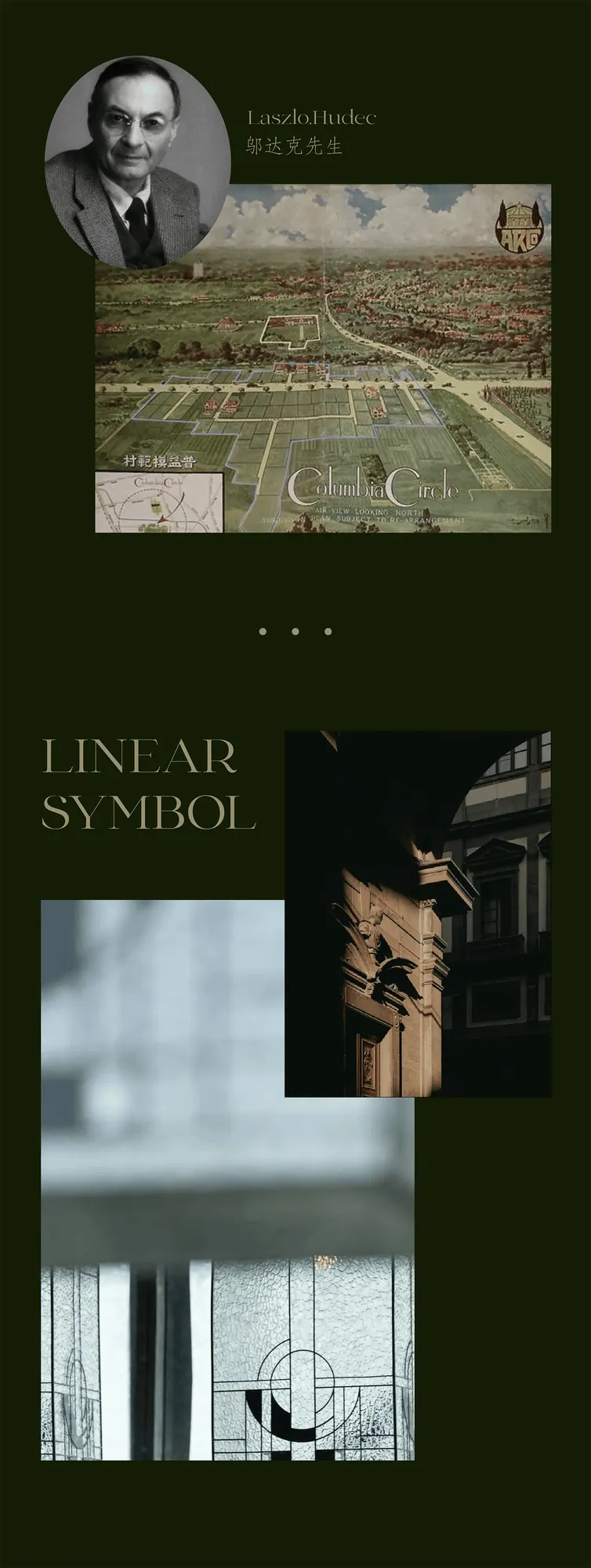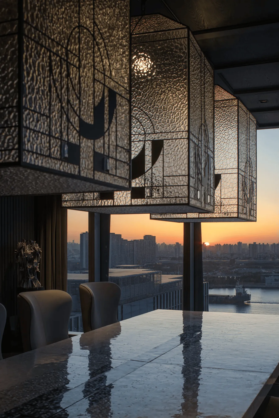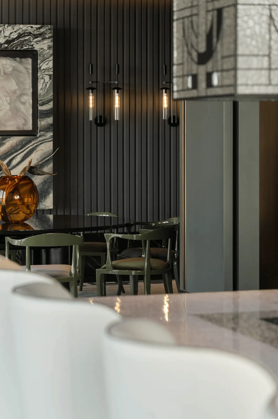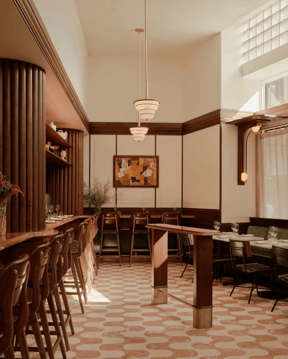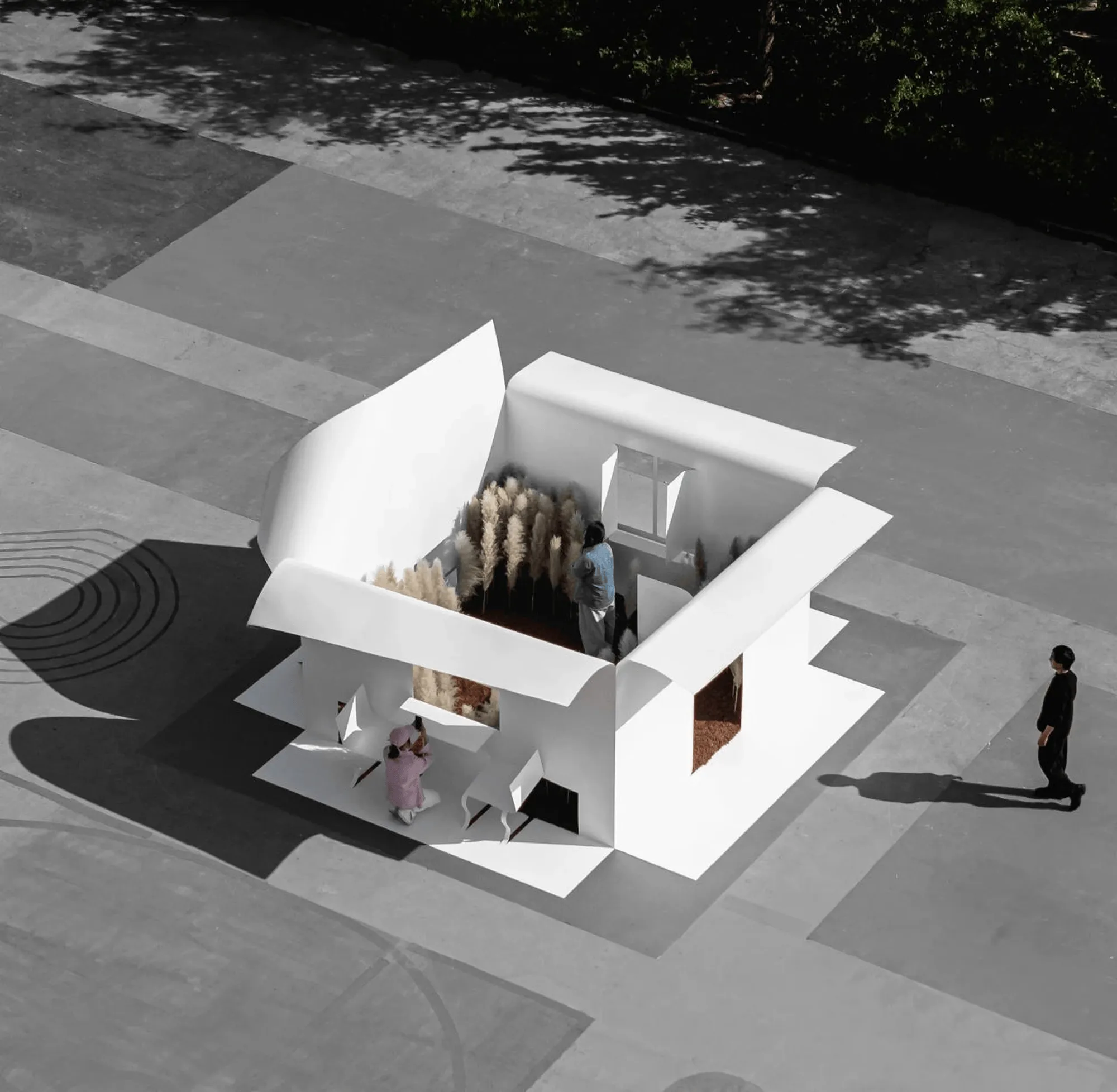ONE-CU Interior Design Lab’s Shanghai Zhonghai Lingdi Jiuxu Sales Center artfully combines art deco influences with the city’s unique heritage, offering a sophisticated spatial narrative that resonates with Shanghai’s historical significance.
Contents
Introduction: Shanghai’s Unique Charm
Often described as possessing a distinct “style” or “flair,” Shanghai’s character is deeply rooted in its rich history, blending influences from its colonial past, the picturesque Jiangnan region, and the bustling Huangpu River and Suzhou Creek. This “style” extends to the city’s inhabitants, who have cultivated a refined lifestyle, evident in their meticulous attention to detail in all aspects of life, from interior design to fashion. This pursuit of “just right” in every detail forms the essence of Shanghai and its distinctive character, shaping the urban landscape and cultural identity of this dynamic metropolis.
Design Inspiration: Capturing the “Shanghai Style”
Located on the western bank of the Huangpu River in Xuhui District, the Shanghai Zhonghai Jiuxu project by Yifang Design draws inspiration from this unique “Shanghai style.” It explores spatial emotions to convey the city’s essence, moving beyond mere structural dimensions or visual aesthetics. This approach creates an immersive experience where subtle details build a tangible connection to Shanghai’s heritage, guiding visitors through a journey that resonates with both memory and reality.
A Waterfront Oasis: Conceptualizing the Sales Center
As a significant waterfront development by Zhonghai Real Estate in 2024, the Zhonghai Lingdi Jiuxu project embraces the avant-garde spirit of “Lingdi AVANT.” Building on Zhonghai’s high-end “Jiuxu” series, the project seeks to reinterpret local cultural aesthetics and address the aspirations of urban living. Through meticulous scene design and a relaxed spatial attitude, it aims to capture the essence of waterfront living in Shanghai.
Spatial Narrative: Unveiling Shanghai’s Memory
Situated within the Xuhui Riverside Creative Hub, the project boasts panoramic views of the Huangpu River. The design introduces the concept of a “waterfront restaurant,” meticulously crafting an atmosphere that evokes the city’s historical elegance. The entrance elevator lobby transcends the limitations of a typical high-rise floor, featuring recessed lighting that creates an immersive first impression. A 13-meter-long hall, adorned with brass and mirrored surfaces, provides a sense of mystery and depth. Guided by the staff, visitors pass through a concealed door, where the space truly unfolds.
Visual Landscape: Blending Functionality and Aesthetics
A square reception area opens up to breathtaking views of the Huangpu River, creating a captivating visual landscape. An embedded pool of water, two paintings by writer Jin Yucheng, six lacquered columns, and reflections of greenery complete the scene. The design not only fulfills functional requirements but also shapes the visual and psychological landscape of the space. Through a careful arrangement of materials and subtle emotional cues, the designers capture a sense of wandering elegance.
Spatial Organization: A Journey Through Shanghai’s Past
The design unfolds around the elevator lobby in a horseshoe-shaped layout, wrapping the space in a multi-layered experience. The negotiation area, situated on the right, follows the natural contours of the space. Its outward-facing side serves as a source of natural light and offers panoramic river views. Here, the material palette is light and soft, featuring bronze steel and lacquered surfaces. Retro-green velvet upholstery adds a touch of warmth and sophistication.
Subtle Elegance: Capturing Shanghai’s Spirit
The inward-facing side adopts a more subdued approach, integrating functionality into the spatial landscape. Embedded mirrored surfaces interact with the flickering fireplace, creating an illusion of depth and intrigue. The 18th floor offers expansive views without being overly imposing. Delicate calla lilies and soft international music add a touch of refinement and elegance. Everything is “just right,” capturing the essence of Shanghai’s nuanced charm.
Art Deco Influences: A Dialogue Between Art and Space
The wine and cigar bar and VIP room are tucked away in a private corner, bathed in natural light from two sides. The design here focuses on the rituals of life, meticulously crafting details such as the lacquered surfaces of chair backs, the exquisite glassware in the cabinets, and the interplay of light and shadow. This approach allows visitors to create their own connection with the space.
Artistic Expression: Reflecting Shanghai’s Architectural Heritage
The visually striking art deco lighting fixtures draw inspiration from the unique architecture of Laszlo Hudec, a prominent figure in Shanghai’s architectural history. Linear symbols and intricate detailing adorn the 50kg fixture, creating a powerful artistic statement that evokes a sense of nostalgia and historical grandeur. This artistic expression fosters a dialogue between people and the space, while the design’s evocative power conjures the spirit of old Shanghai.
Project Information:
Architect: ONE-CU Interior Design Lab
Area: 1350㎡
Project Year: 2023
Project Location: Shanghai, China
Main Materials: Bronze Green, Brazilian Wujin Stone, Platinum Sand/Rust Mirror, Bronze Steel, Baking Paint Board, Wood Veneer
Project Type: Sales Center
Photographer: He Chuan


