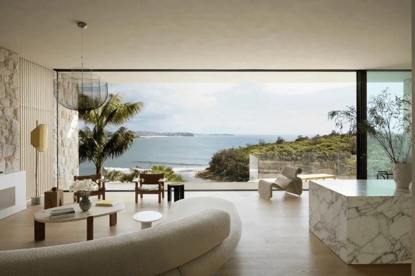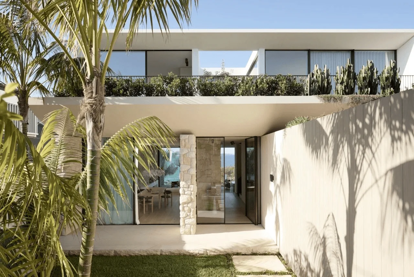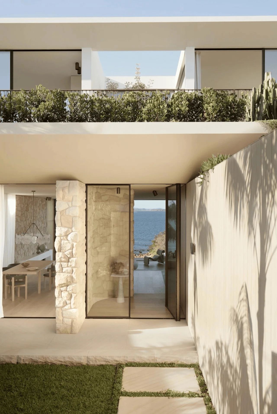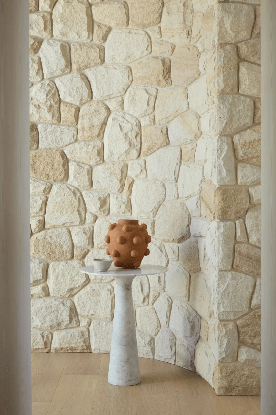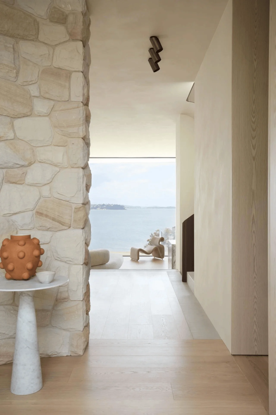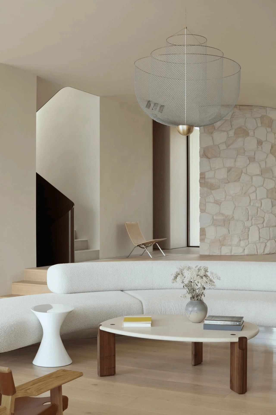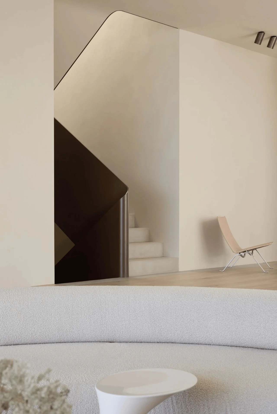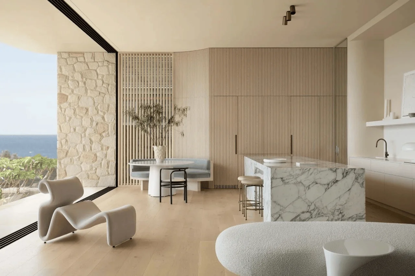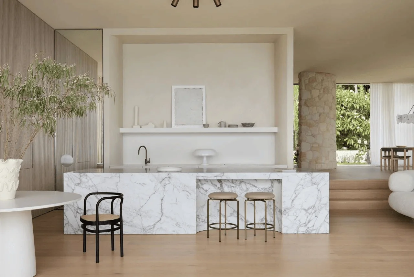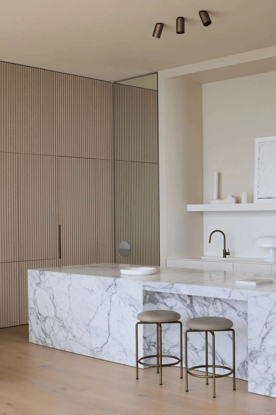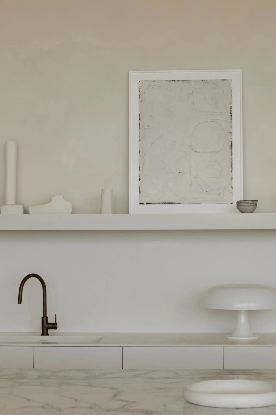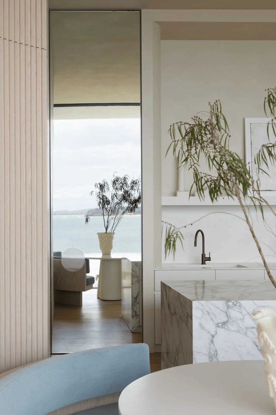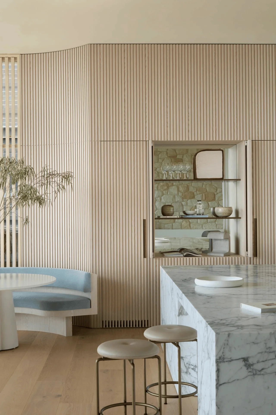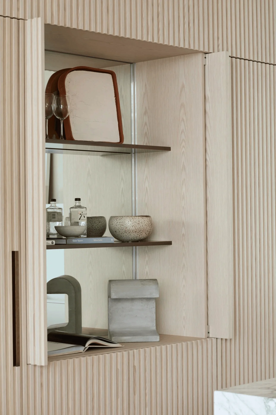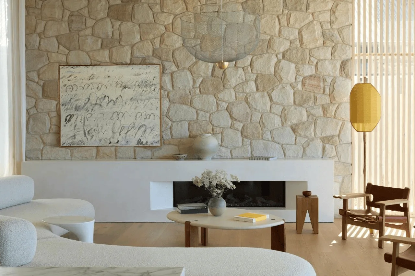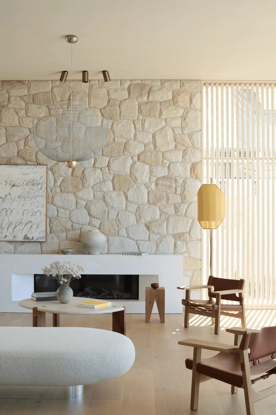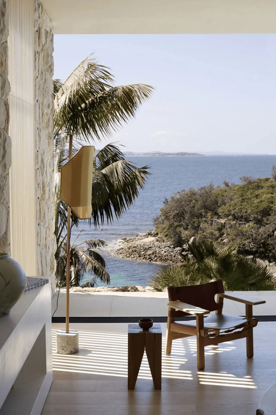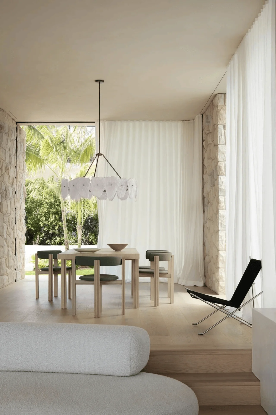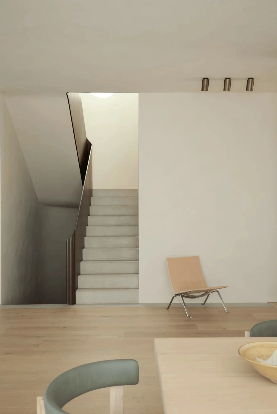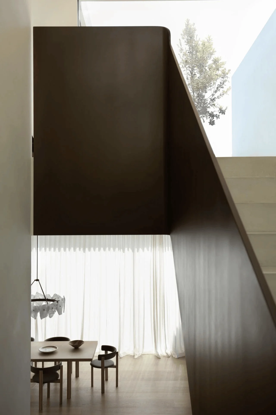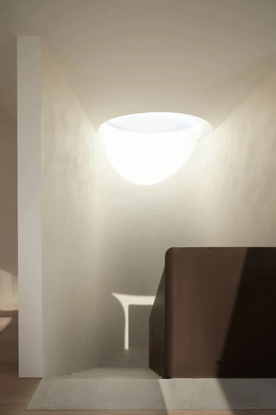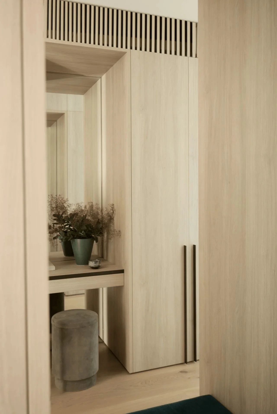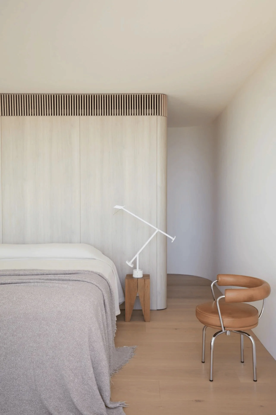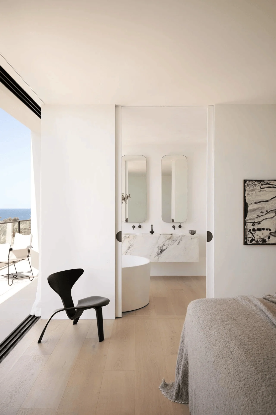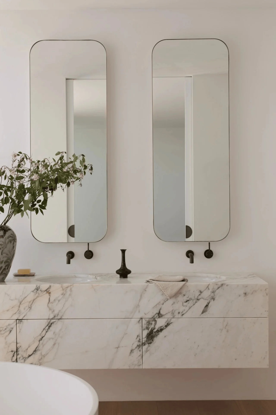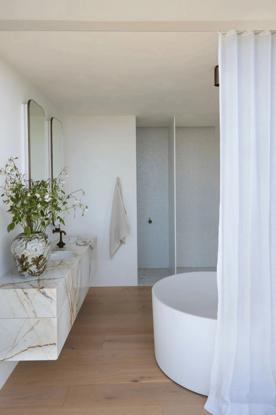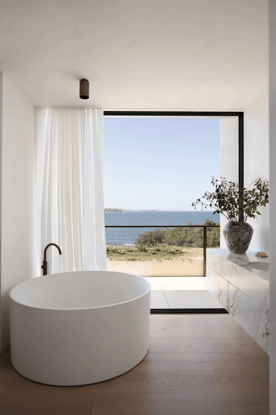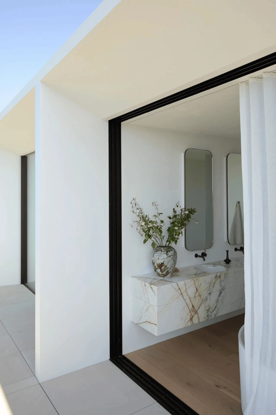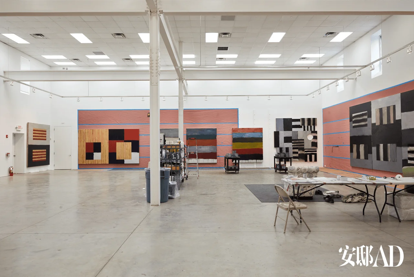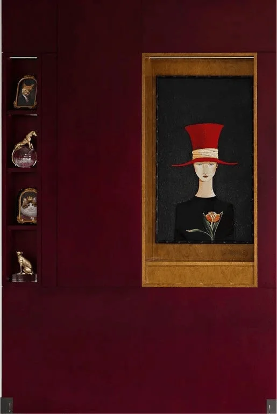Coastal residence design featuring minimalist aesthetic and natural integration in Shelly Beach, Australia.
Contents
Project Background and Context
Nestled on a rocky headland overlooking Shelly Beach in Sydney, Australia, Shell House is a testament to the harmonious relationship between architecture and nature. This coastal residence, designed by Madeleine Blanchfield Architects, replaces a heavy red brick bungalow, aiming to integrate seamlessly with the landscape and offer a serene, inspiring living experience. The design process was guided by the awe-inspiring beauty of Shelly Beach, with its crystal-clear waters, rugged rock formations, and thriving marine life. The project showcases stunning coastal views, reflecting the site’s natural beauty. Shell House is a great example of residential architecture that successfully blends with its surroundings. This project is a prime example of how to create a coastal home in a way that complements its environment.
Design Concept and Objectives
The overarching design concept for Shell House is rooted in minimalism and a profound respect for the site’s natural features. The architects sought to create a space that is both powerful and uplifting, fostering a sense of calm and tranquility. The project emphasizes a delicate interplay between curved and linear elements, allowing natural light to illuminate the interiors. The minimalist architectural approach integrates the house with the coastal setting. The home’s design focuses on integrating with the coastal landscape, highlighting the stunning views. The design team worked diligently to ensure that the architectural style and the overall aesthetic of the house reflected the surrounding landscape and the natural environment. The architects achieved this by making careful choices regarding the selection of building materials, the house’s form, and its overall layout.
Functional Layout and Spatial Planning
Spanning three levels, Shell House extends gracefully along the headland. The home’s layout is characterized by a stepped configuration, with a sandstone-clad lower level seamlessly merging with the landscape. The upper levels feature a sleek, elongated form, creating a sense of the house “floating” above the headland. The home is designed to enhance the experience of living in harmony with the stunning landscape. The interior design is simple and avoids competing with the views. The house is designed to maximize natural light and offer panoramic views of the sea and the surrounding natural environment. The architects created an open-plan layout for the kitchen and living area to bring the stunning views into the center of the home. Shell house successfully maximizes the integration of the coastal landscape through its architectural elements.
Exterior Design and Aesthetics
The architectural language of Shell House is defined by its understated elegance and honesty of material use. The white-rendered exterior, punctuated by expansive glass panels, emphasizes the home’s connection to its surroundings. The seamless integration of the glass panels into the home’s exterior allows for continuous views of the ocean and offers natural light to flood into the interior spaces. The building’s material palette incorporates sandstone, timber, and glass, ensuring a subtle yet sophisticated aesthetic. The exterior design also reflects the site’s natural features, such as the rock formations and the surrounding vegetation. The home’s exterior design is a perfect blend of natural and minimalist elements. The architectural style of the home effectively interacts with the surrounding landscape, creating a harmonious relationship between the built and the natural environment.
Structural Engineering and Sustainable Features
The design of Shell House presented significant structural challenges due to the site’s topography and the need for large expanses of glazing to capture the coastal views. The architects carefully considered the coastal winds and the steep terrain when designing the building’s structure. The house’s main window openings required complex engineering to achieve a 12-meter glass span capable of withstanding coastal winds. Furthermore, the architects aimed for a sustainable design, incorporating natural light and ventilation into the home’s design. The architects paid great attention to the selection of materials, choosing natural and durable materials to minimize the environmental impact of the project. The project also incorporated landscaping that featured native plant species to complement the coastal environment.
Interior Design and Features
The interior design of Shell House focuses on creating a sense of tranquility and enhancing the connection with the outdoor environment. The interior design is minimalist and avoids competing with the views. The choice of materials and finishes creates a harmonious balance between the home’s interior and its surroundings. The palette includes sandstone walls, light-colored timber screens, and sheer curtains that soften the interaction between natural light and the expansive landscape. The furniture and lighting elements are carefully chosen to complement the house’s design. The architects’ aim was to allow the stunning beauty of the bay to take center stage. The design features a curved sofa in the living area, which mimics the surrounding landscape. The interior spaces are organized into a series of curated “moments,” including a well-designed kitchen with a large island made of white marble and a cozy dining area that provides stunning views. These features allow the home to function seamlessly as a space for relaxing and entertaining.
Landscaping and Garden Design
The landscaping plays a crucial role in integrating Shell House with its environment. In collaboration with Dangar Barin Smith, the architects crafted a coastal garden that features native species suitable for the headland. The garden is designed to blend naturally with the coastal environment, emphasizing a sense of “being within the landscape rather than on it.” The garden serves as a natural extension of the coastal environment. The garden incorporates a sculptural pool that mirrors the contours of the bay. The landscaping design is an integral part of the home’s architectural vision. The landscaping work on the project was extensive, focusing on using native plant species to complement the local environment.
Social and Cultural Impact
Shell House is an exemplary project that showcases the potential of residential architecture to coexist harmoniously with natural landscapes. The project’s focus on minimalist design and its respect for the environment’s natural elements have made it a popular design project and it is featured on websites and blogs that focus on architectural and interior design trends. The project is a prime example of the evolving architectural trend of coastal residential design. The project is also a great example of how to successfully integrate a home with its environment. The architects have successfully designed a home that celebrates its connection to nature and that inspires people to embrace the natural beauty of their surroundings. This project helps to highlight the importance of respecting and integrating with the natural environment when designing buildings.
Project Information:
Residential
Madeleine Blanchfield Architects
Australia
2023
Sandstone, Timber, Glass
Prue Ruscoe
Atelier Lab
Milestone Custom Builders
Dangar Barin Smith
Partridge
Scarelli Joinery
Elton Group


