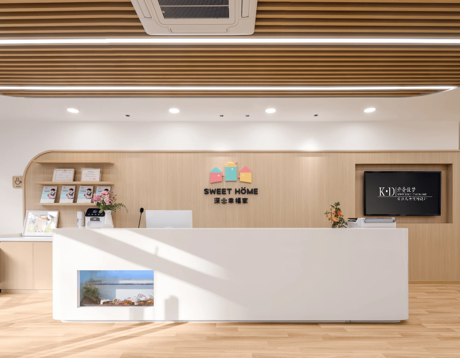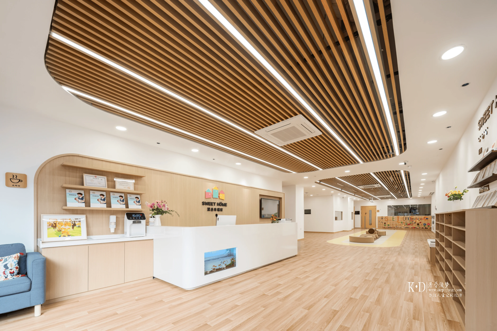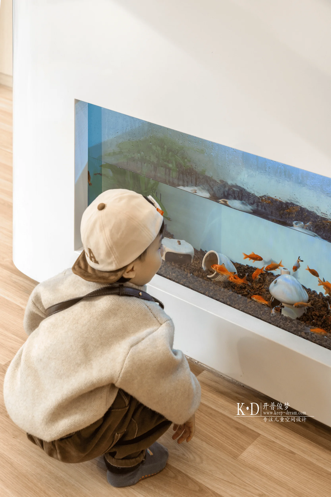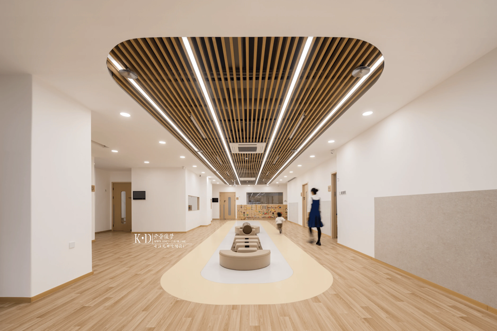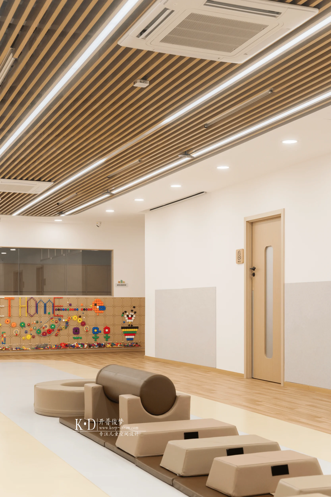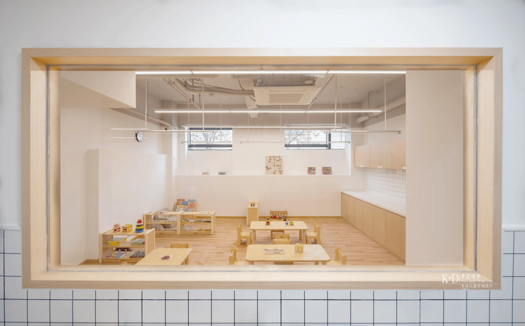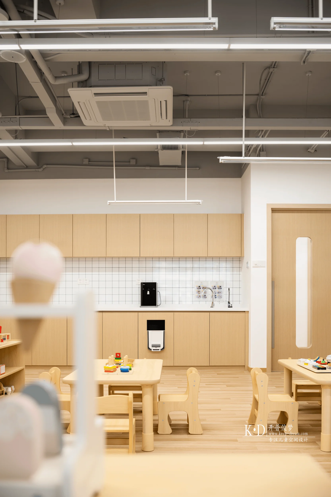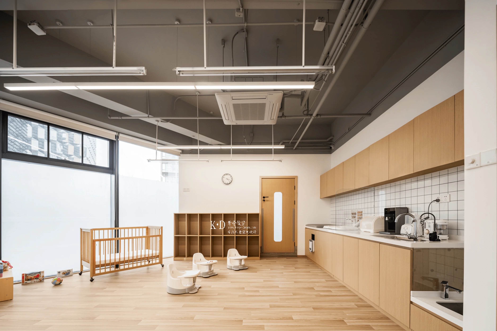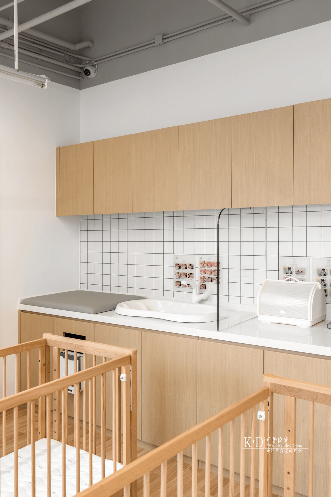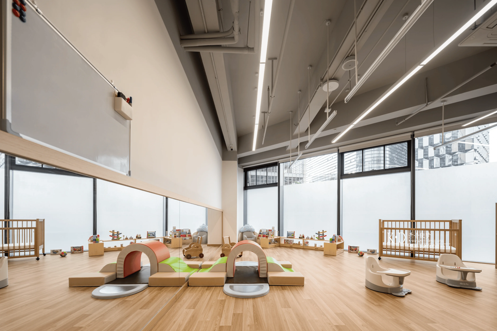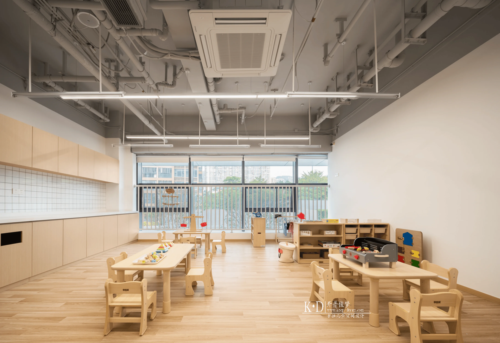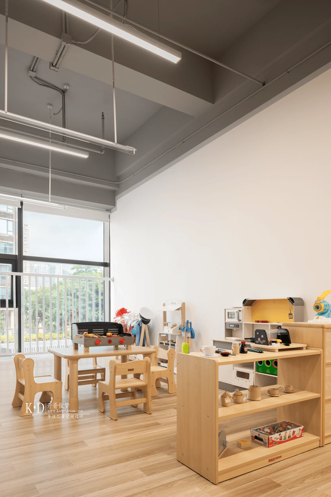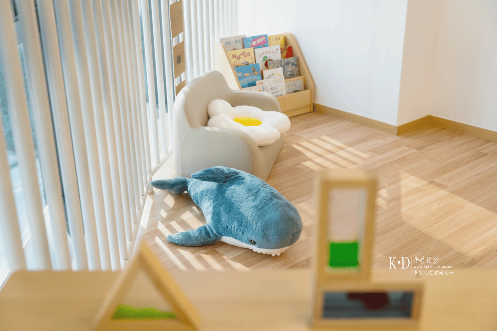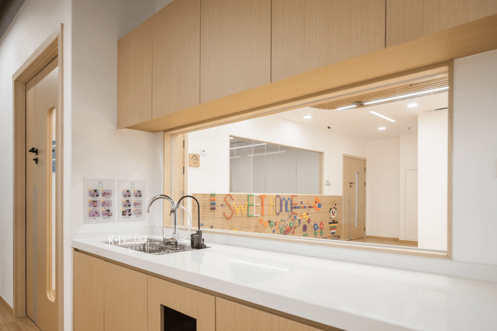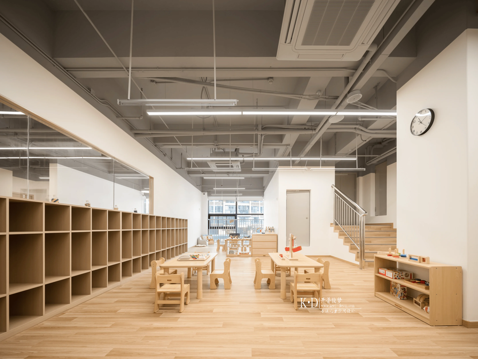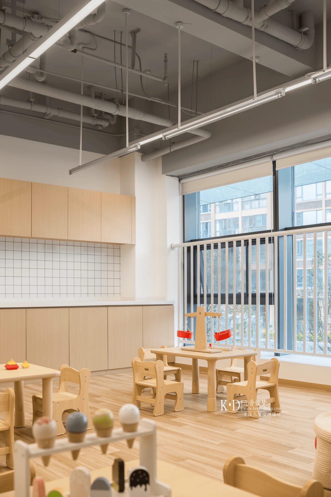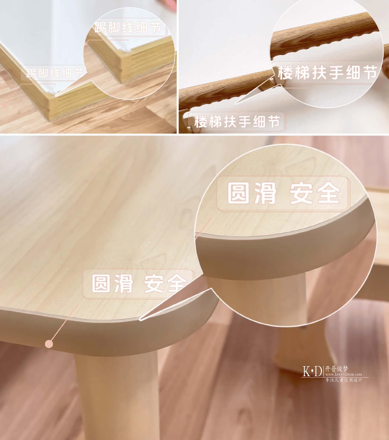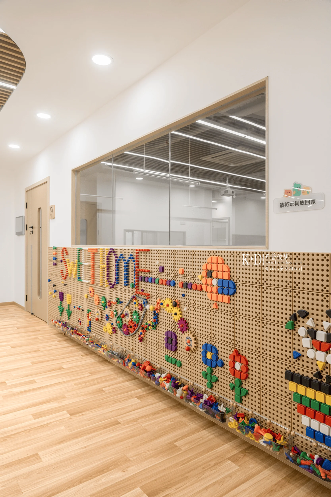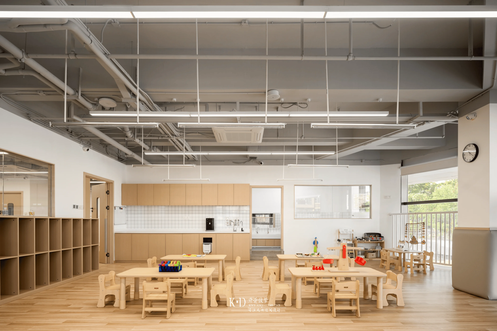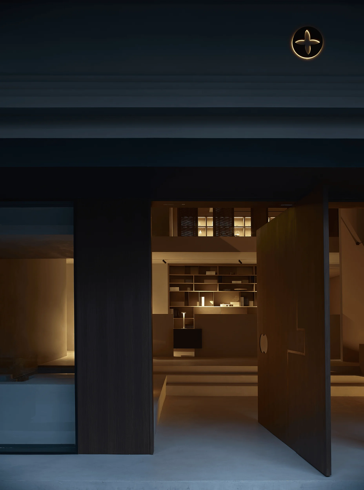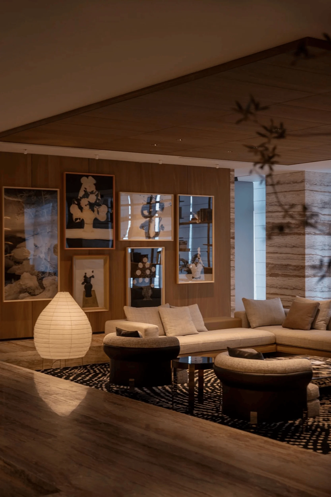Shenye Happy Family Nursery (Huanqiao Branch) creates a nurturing and stimulating environment for early childhood development, integrating educational and healthcare principles in its design.
Contents
Project Background and Context of Early Childhood Education Center Design
The Shenye Happy Family Nursery (Huanqiao Branch) is a pioneering project in Shenzhen, China, marking a significant step in public-private partnerships for early childhood education centers. As the first “publicly-run, privately-operated” nursery in Nanshan District, established in collaboration with the Nanshan District Maternal and Child Health Hospital, it represents a new model for providing accessible and high-quality childcare services. The project’s significance lies in its response to the growing demand for quality childcare facilities, particularly in urban areas where working parents face limited options. The nursery’s development reflects a broader trend in China towards prioritizing early childhood education and exploring innovative approaches to service delivery. The involvement of a public hospital underscores the emphasis on integrating healthcare principles into the design and operation of the facility, ensuring a holistic approach to child development. Interior architectural design for early childhood education centers, such as this project, plays a vital role in creating environments that support the physical, cognitive, and social-emotional growth of young children.
Design Philosophy and Objectives: Creating a Nurturing and Stimulating Early Childhood Education Center
Guided by the principles of “medical-educational integration”, the design of the Shenye Happy Family Nursery (Huanqiao Branch) prioritizes the creation of a comfortable and supportive environment that caters to the unique needs of infants and young children. The interior architectural design for early childhood education centers adopts a child-centered approach, considering children’s physical and psychological well-being, as well as their behavioral characteristics. The aim is to foster a sense of respect, care, and security for each child, promoting a positive emotional atmosphere that encourages exploration and learning. The design draws inspiration from nature, creating a harmonious and engaging space that helps children feel at ease in a new environment. The emphasis on natural elements and a soft color palette contributes to a calming and welcoming atmosphere, reducing anxiety and promoting a sense of familiarity for young children. The nursery’s design strives to balance the need for a safe and nurturing environment with the provision of stimulating and challenging experiences that support children’s cognitive and social-emotional development.
Functional Layout and Spatial Planning in Early Childhood Education Center Design
The interior architectural design for early childhood education centers focuses on creating a dynamic and interactive spatial layout that encourages children’s exploration and engagement. Open spaces are designed to be child-friendly, promoting freedom of movement and facilitating social interaction. The layout incorporates a variety of functional areas that cater to different activities and learning experiences. The main hall serves as a multifunctional space, seamlessly connecting the reception area, a lounge for parents, and an activity zone for children. This open and welcoming design fosters a sense of community and encourages interaction between children, parents, and staff. The inclusion of an ecological fish tank in the reception area adds a natural element to the space, providing a calming and engaging focal point for children. This feature also helps to reduce children’s apprehension in a new environment, promoting a sense of comfort and familiarity. The nursery’s design addresses the potential limitations of outdoor space by incorporating a spacious indoor activity area, ensuring that children have ample opportunities for physical activity regardless of weather conditions. This provision supports the development of gross motor skills and promotes a healthy lifestyle.
Interior Design and Aesthetics: Creating a Harmonious and Child-Friendly Environment
The interior design of the Shenye Happy Family Nursery (Huanqiao Branch) emphasizes simplicity, purity, and a connection to nature. The use of natural wood tones and a predominantly white color palette creates a visually appealing and calming environment. The design respects children’s aesthetics while adhering to scientific principles of early childhood development. The selection of materials and furniture prioritizes safety and durability, ensuring a child-friendly and hygienic environment. Rounded edges and soft furnishings minimize the risk of injuries, allowing children to explore their surroundings with confidence. Classrooms are designed to cater to the specific needs of different age groups, reflecting a thoughtful approach to early childhood education. Infant classrooms are equipped with essential facilities for care and learning, including washing, nursing, and preparation areas, ensuring a comfortable and efficient environment for both children and caregivers. Mirrors are strategically placed in classrooms to stimulate self-awareness and visual tracking abilities in young children, supporting their cognitive development. Toddler classrooms offer flexibility and adaptability, allowing for the creation of diverse learning zones based on educational needs. The incorporation of play areas, reading corners, and role-playing spaces fosters creativity, imagination, and social interaction among children.
Materials and Sustainability in Early Childhood Education Center Design
The Shenye Happy Family Nursery (Huanqiao Branch) prioritizes the use of environmentally friendly and healthy materials in its construction and interior design. This commitment reflects a growing awareness of the importance of sustainability in early childhood education centers and the potential impact of building materials on children’s health and well-being. The selection of natural wood for flooring and furniture not only creates a visually appealing and warm atmosphere but also contributes to a healthier indoor environment. Wood is a renewable resource and its use reduces the reliance on synthetic materials that may contain harmful chemicals. The nursery’s design also incorporates energy-efficient lighting and ventilation systems, minimizing the environmental footprint of the facility. The use of natural light is maximized through large windows in classrooms, reducing the need for artificial lighting during daylight hours. These sustainable design choices not only benefit the environment but also create a healthier and more comfortable learning environment for children.
Conclusion: The Impact of Interior Architectural Design on Early Childhood Development
The Shenye Happy Family Nursery (Huanqiao Branch) exemplifies the transformative potential of interior architectural design in creating nurturing and stimulating early childhood education centers. By prioritizing children’s needs and incorporating educational and healthcare principles, the design fosters a sense of well-being, encourages exploration, and promotes holistic development in young children. The nursery’s dynamic spatial layout, soft environment, and high-quality materials create a harmonious and engaging space that supports children’s physical, cognitive, social-emotional growth. The project’s success lies in its ability to balance the need for a safe and nurturing environment with the provision of stimulating and challenging experiences that encourage learning and development. The Shenye Happy Family Nursery (Huanqiao Branch) stands as a model for future early childhood education centers, demonstrating the positive impact of thoughtful design on the lives of young children.
Project Information:
Project Type: Nursery
Architect: Kaipu Junmeng Children’s Space Design, Gaochuang Design
Project Year: Not Specified
Project Location: China
Photographer: Not Specified


