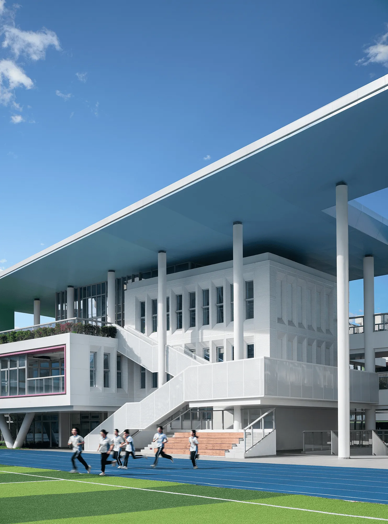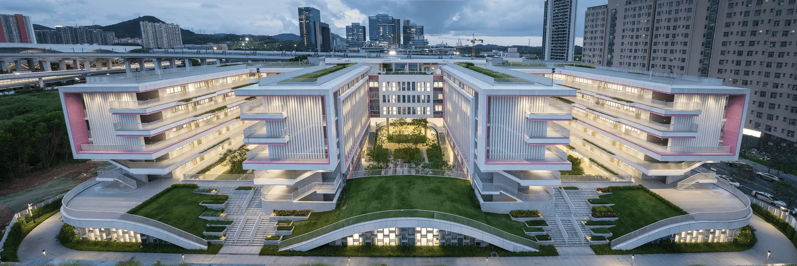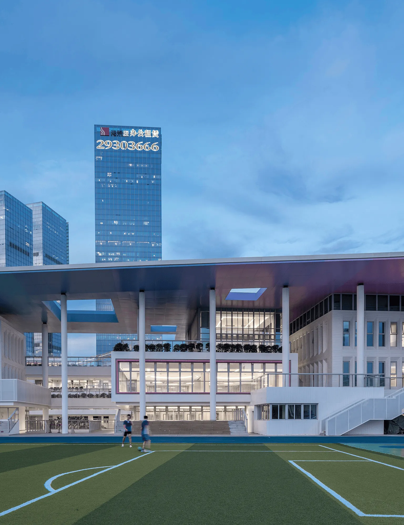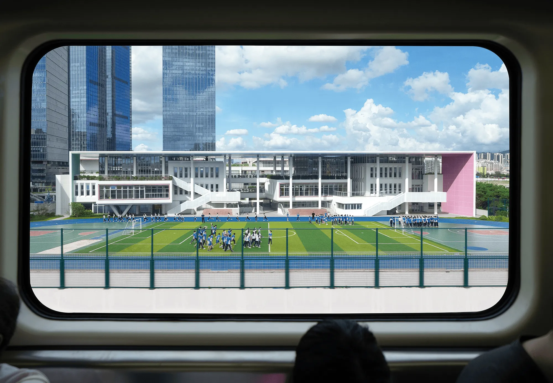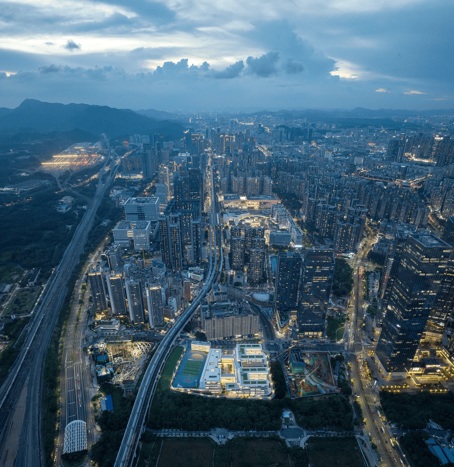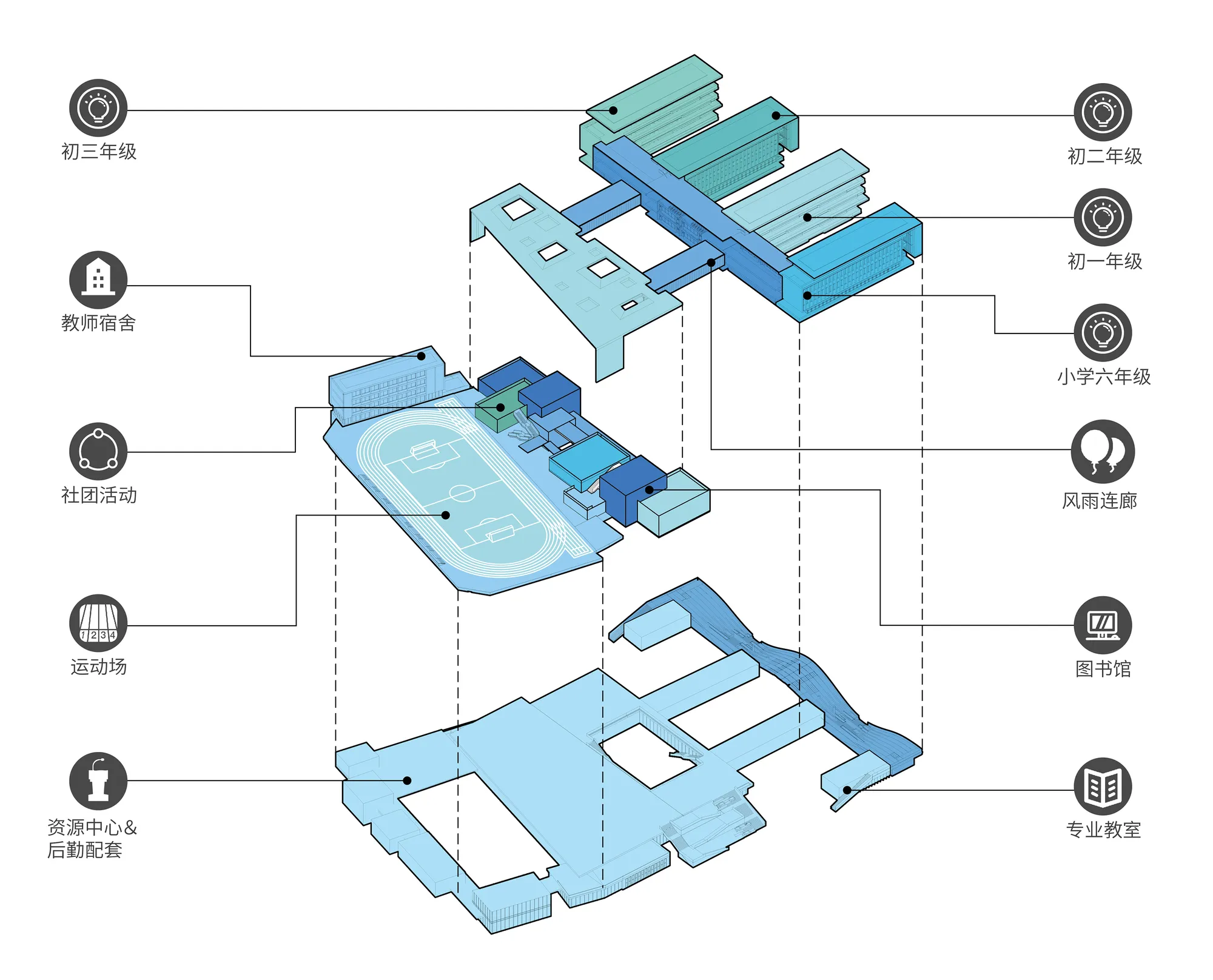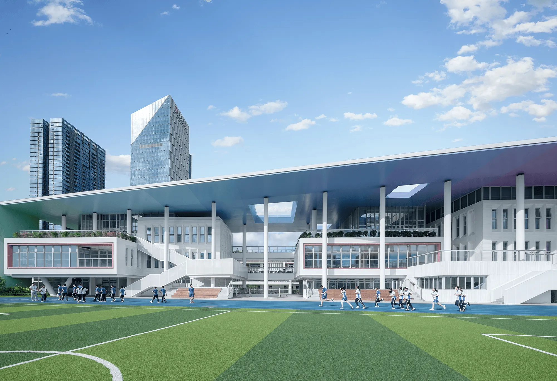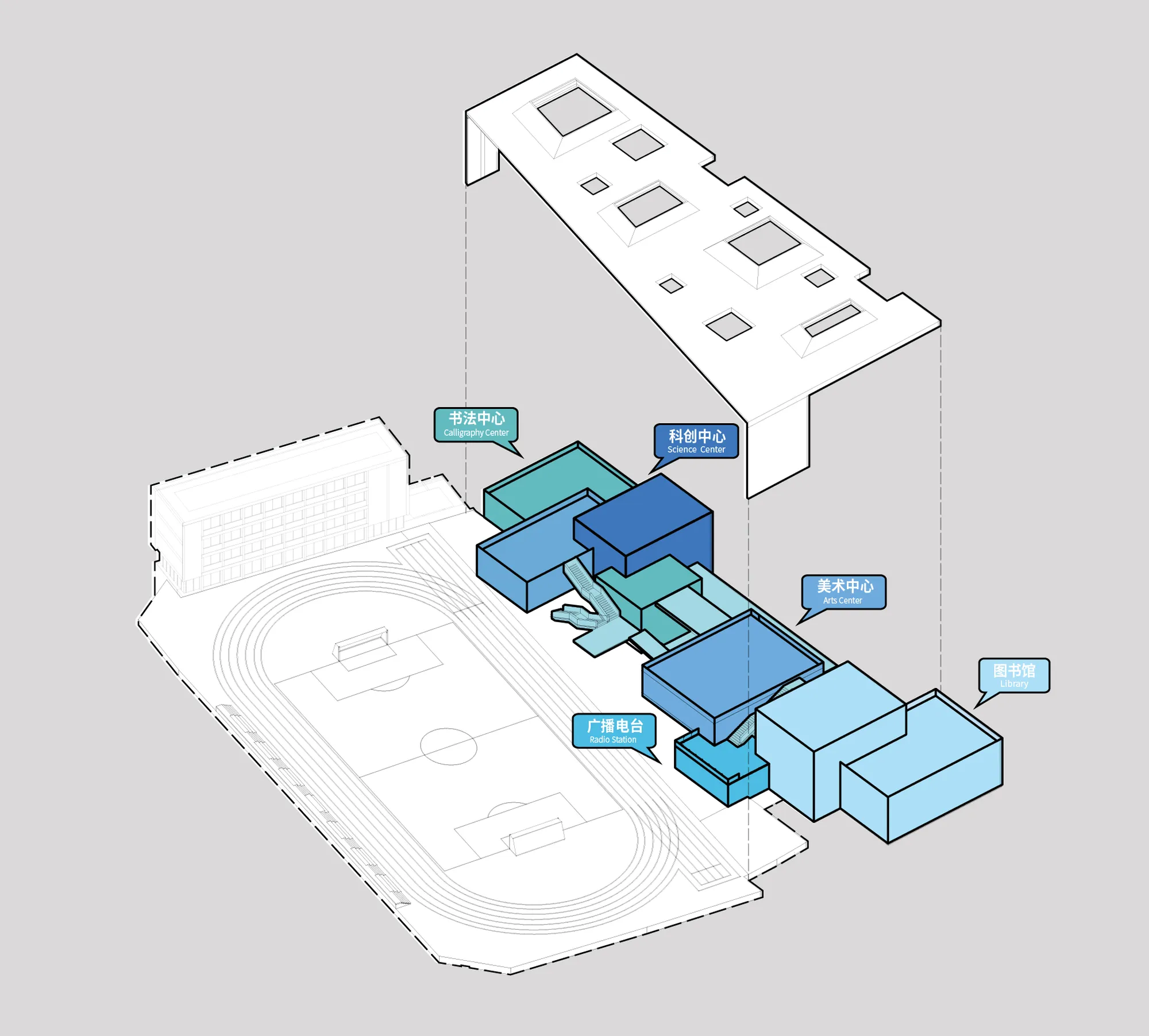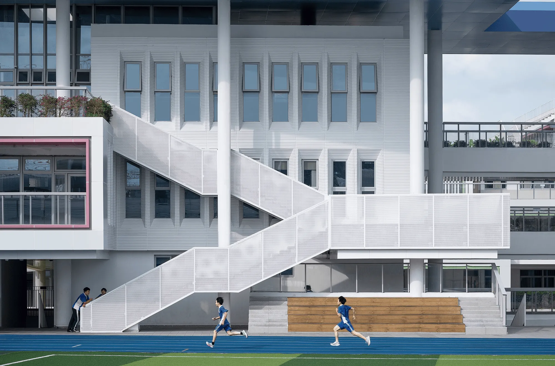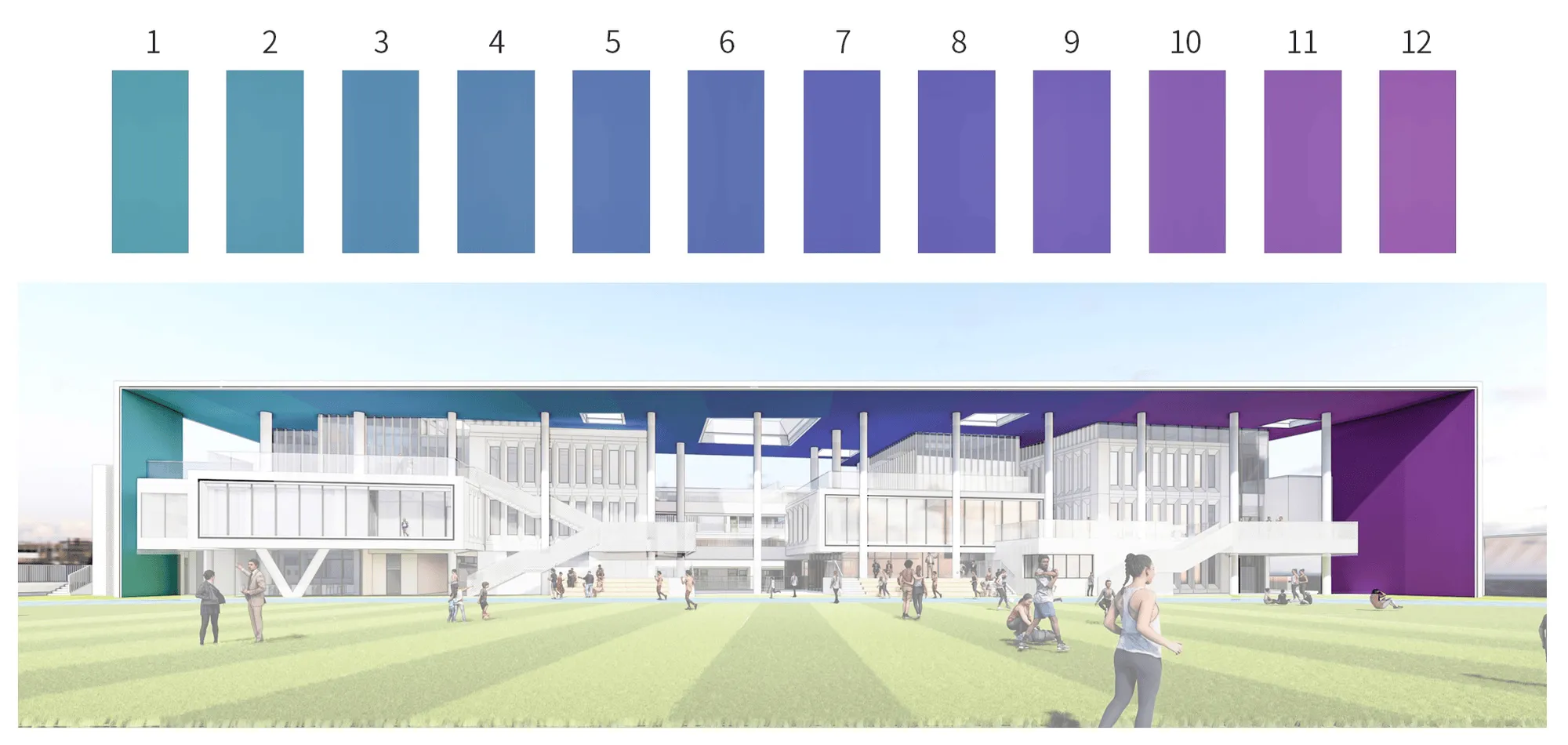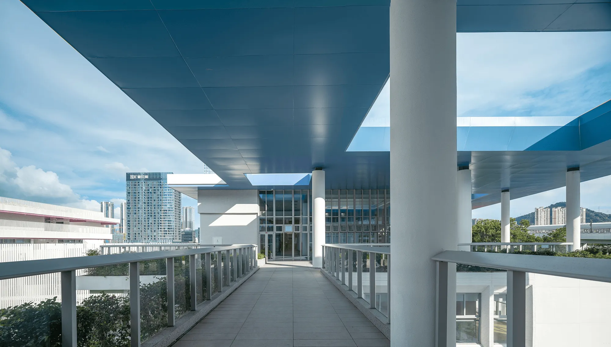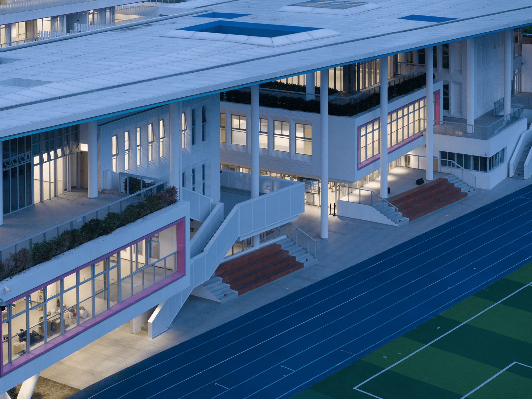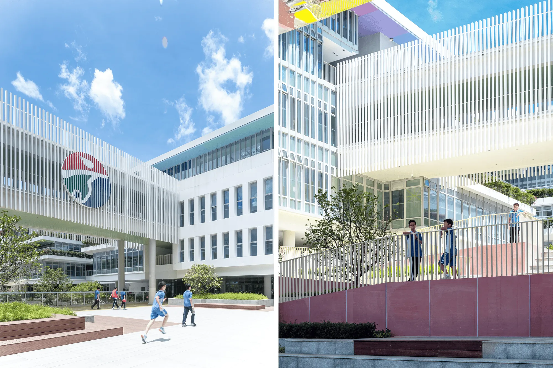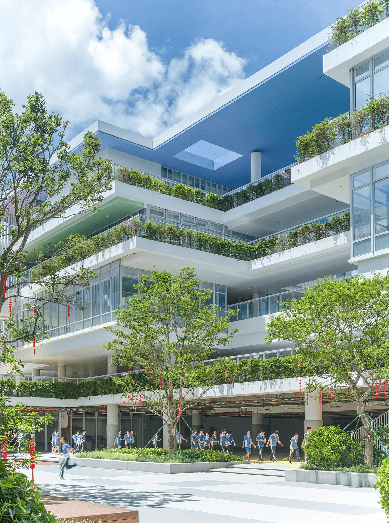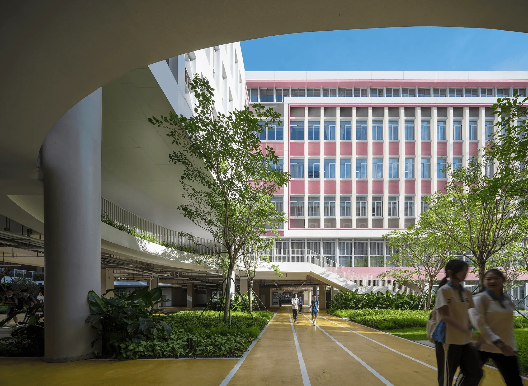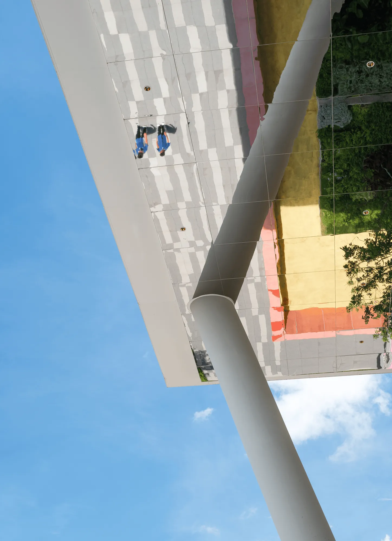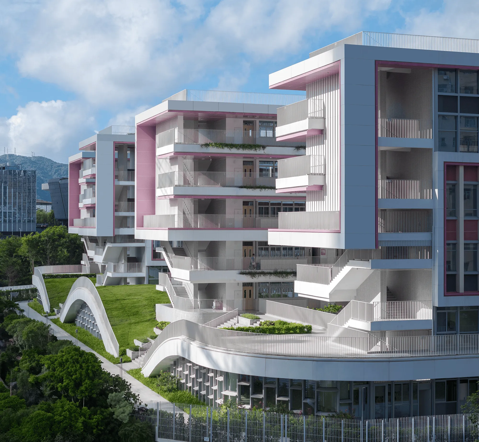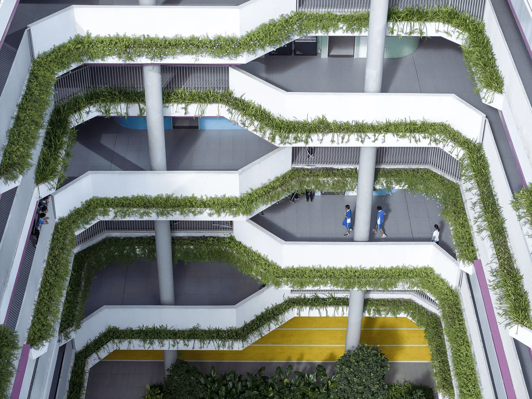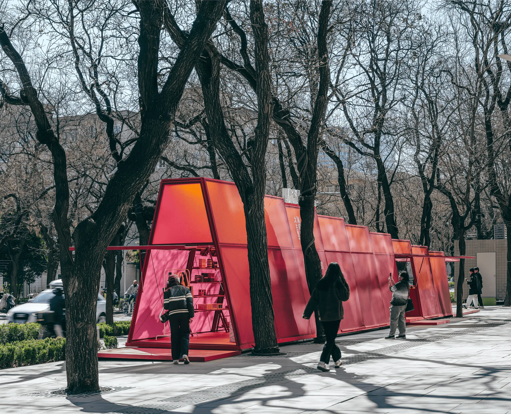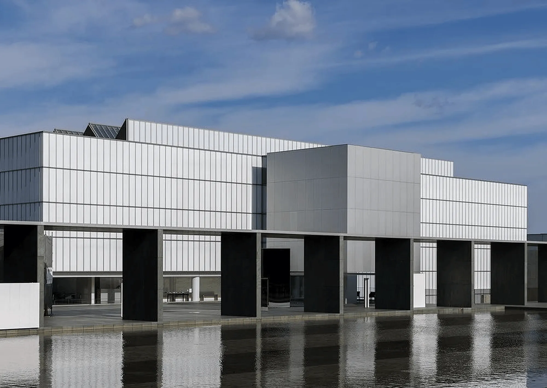Shenzhen Senior High School North Campus New Garden is designed with a focus on the future of education and the diverse needs of students.
Contents
An Educational Vision for the Future
The Shenzhen Senior High School (Group) North Campus New Garden, situated near the Shenzhen North Station transportation hub, embraces a forward-thinking approach to education. Designed by Huayang International Design Group, the campus aims to cultivate a dynamic learning environment that encourages exploration and caters to the evolving needs of students in a rapidly changing world. The design philosophy centers on creating a “Micro Urban Cluster” that fosters interaction, creativity, and a sense of community.
Dynamic Spatial Organization
Responding to the demands of both exam-oriented and holistic education, the campus features a unique spatial organization. Four elongated teaching buildings, housing a comprehensive curriculum for primary and secondary schools, are positioned on the east side of the main axis. This arrangement prioritizes efficiency and supports the existing educational structure. At the heart of the campus lies the resource center, a vibrant hub designed to break traditional spatial norms. This decentralized approach promotes a sense of randomness, fluidity, and exploration within the learning environment.
A Micro Urban Cluster for Exploration
The resource center functions as a “Micro Urban Cluster,” offering a diverse range of learning opportunities. It accommodates facilities for music, dance, art, calligraphy, and research, with the library seamlessly integrated within. This multifunctional space encourages students to explore their interests and engage in collaborative learning experiences. The design fosters a sense of community and provides a platform for students to discover their passions.
Architectural Expression and Sustainability
A distinctive architectural feature of the resource center is its organically shaped roof, resembling a floating cloud. This design element provides essential shading, ventilation, and rain protection, responding to Shenzhen’s tropical climate. The roof also creates ample under-eave activity space, promoting outdoor interaction and learning. The vibrant gradient ceiling, inspired by the “Purple Castle” campus culture of Shenzhen Senior High School Group, adds a playful touch to the space, reflecting the creativity and energy of the students.
Integration with the Urban Landscape
The North Campus New Garden seamlessly integrates with its urban surroundings. Visible from the elevated Shenzhen Metro Line 4, the resource center and sports field create a unique landmark amidst the high-rise cityscape. The campus design fosters a connection with the city, providing students with a sense of place and belonging within the larger urban context.
Creating a Nurturing Environment
Recognizing the importance of the campus environment in shaping students’ development, the design emphasizes the creation of diverse and stimulating spaces. Fragmented spatial scenes encourage exploration and discovery, while flexible teaching spaces allow for spontaneous interaction and adaptation to different learning styles. Multi-level terraces, platforms, and rooftop gardens provide students with a variety of outdoor learning and social spaces, enriching their daily experiences.
Connectivity and Accessibility
The campus features a three-dimensional transportation system that connects various learning spaces. Ground-floor courtyards, outer corridors of teaching units, and aerial corridors facilitate movement and interaction. Platforms at each floor offer panoramic views of the surrounding cityscape, further enhancing the sense of connectivity and openness.
A Legacy of Innovation
Shenzhen Senior High School North Campus New Garden represents a bold step forward in educational design. By integrating innovative architectural solutions with a deep understanding of the needs of students, Huayang International Design Group has created a campus that inspires exploration, fosters creativity, and prepares students for the challenges of the future.
Project Information:
Architects: Huayang International Design Group
Area: 53356 m²
Project Year: 2023
Project Location: Shenzhen, Guangdong, China
Photographs: Li Yi
Lead Architects: Zhang Yanlong, Wu Zhixin
Design Team: Kou Hao, Wang Jie, Li Shiqiang, Wang Weitao, Antai, Zheng Xindong
Client: Longhua District Construction Engineering Administration (District Rail Transit Center) of Shenzhen
Gross Built Area: 53,356 sq.m
Site Area: 21,948 sq.m
Building Scale: 45 classes
Design Year: 2022
Completion Year: 2023
Main Materials: Fair-faced concrete, aluminum plate, glass curtain wall


