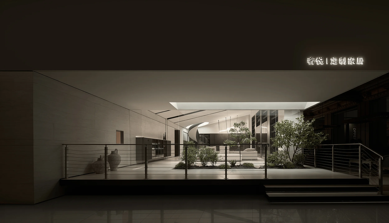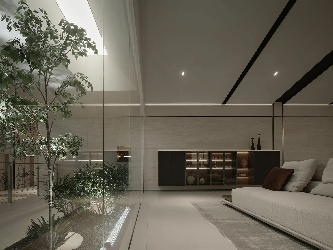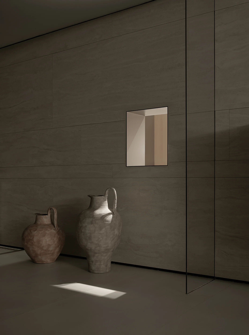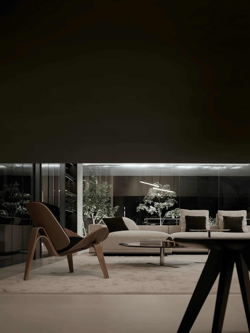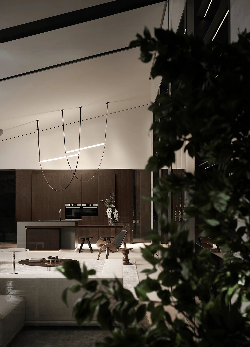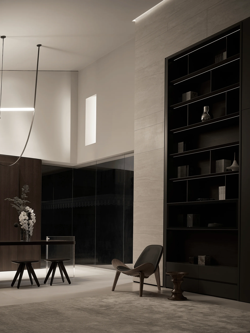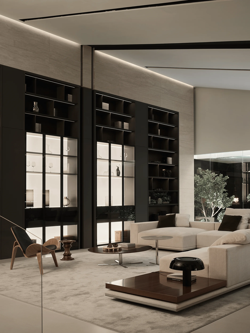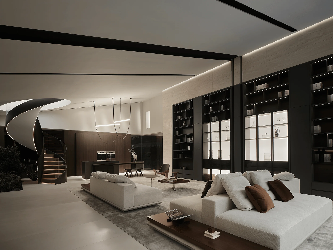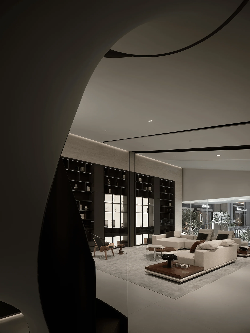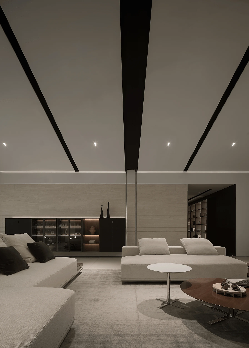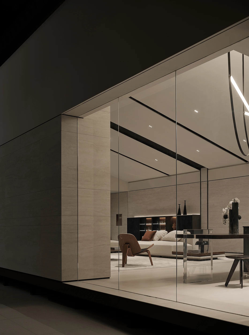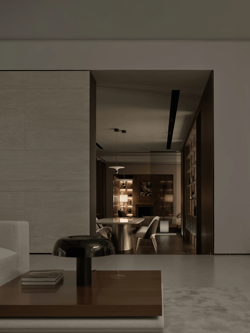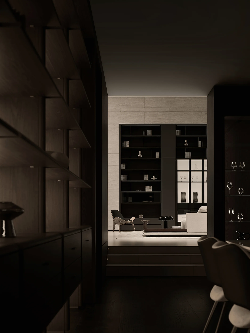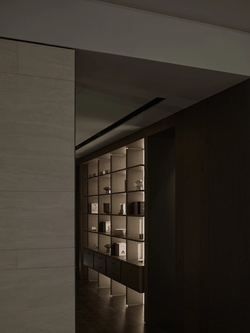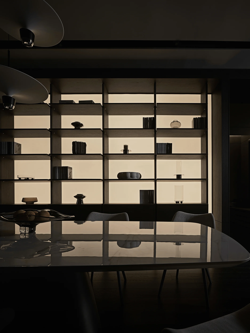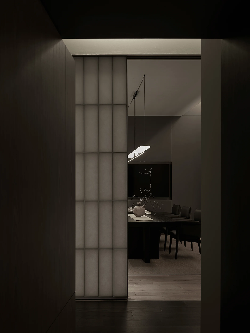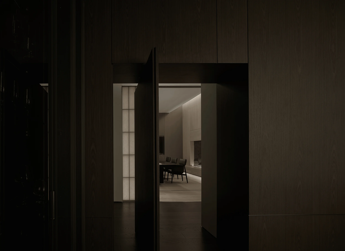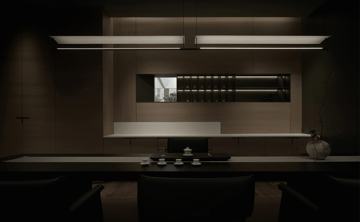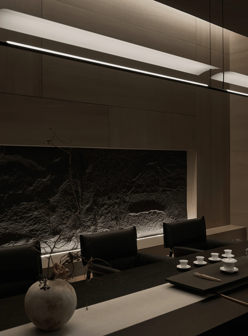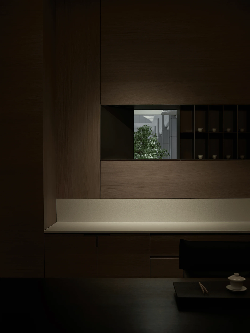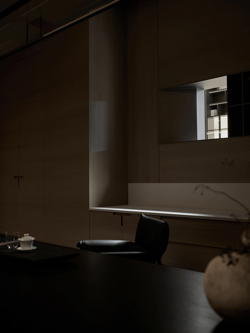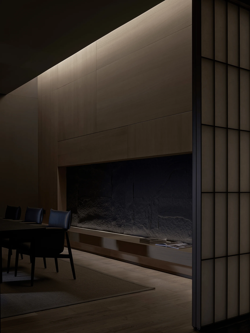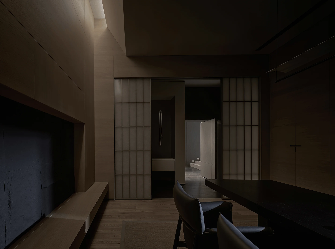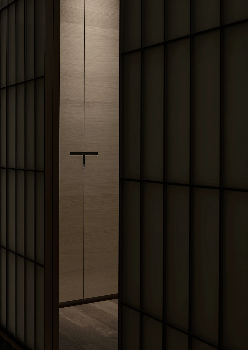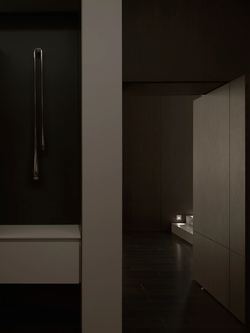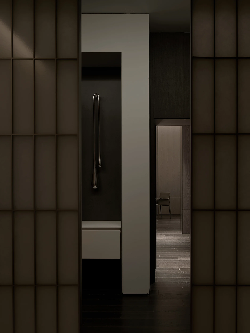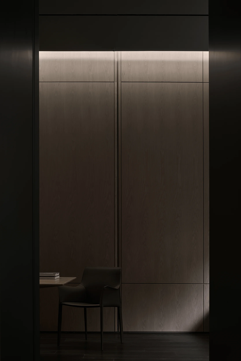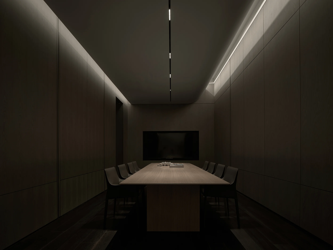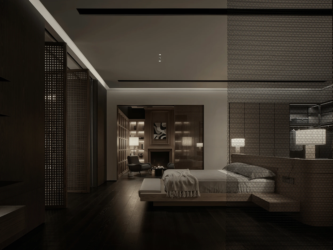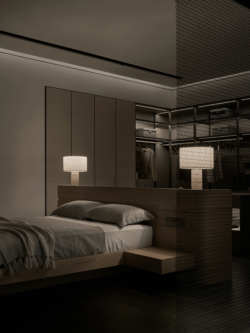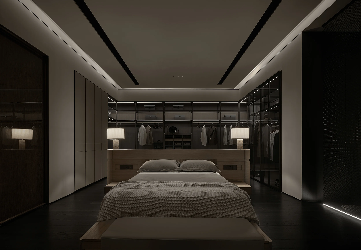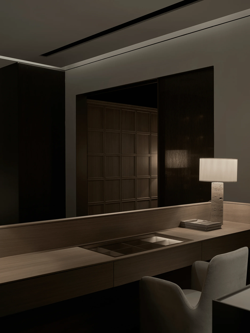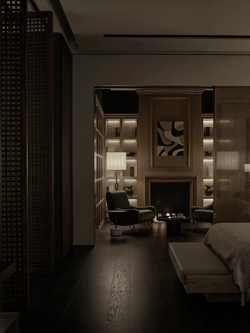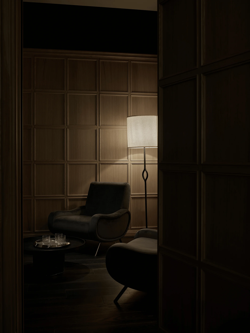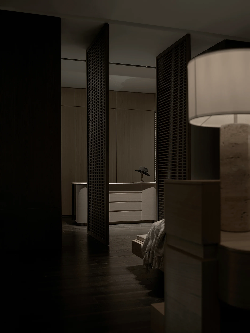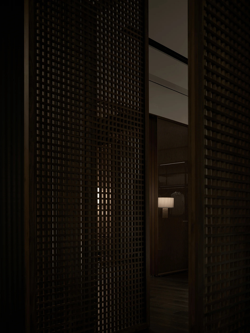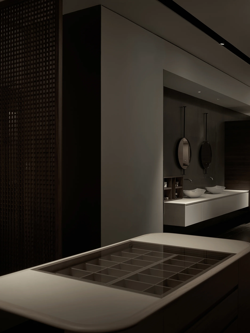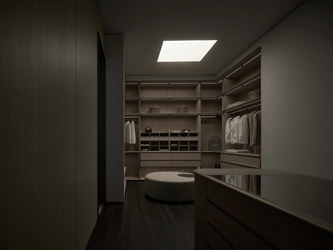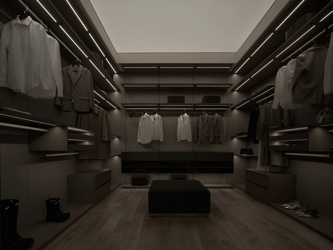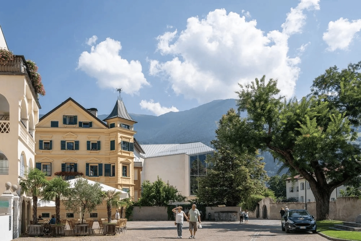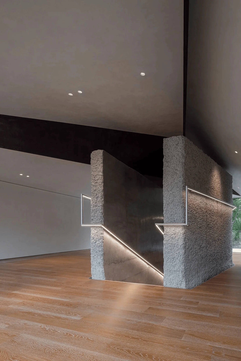Sheyue Jining Exhibition Hall is a free-flowing brand exhibition space that highlights modern interior design and home furnishings.
Contents
Project Background and Design Concept
The Sheyue Jining Exhibition Hall project in China, designed by Li Yi Design Studio, extends the “integration and symbiosis” philosophy of the Sheyue headquarters. It utilizes modern design principles to establish a harmonious relationship between the exhibition hall and its products, the products and the space, and the space and the visitors. This approach creates a dynamic and engaging brand exhibition space, showcasing modern interior design and bespoke home furnishings. The exhibition hall is divided into three sections: a reception area, a dining and tea meeting area, and a private area encompassing bedrooms, studies, and dressing rooms. The reception area aims to captivate visitors and establish the overall ambiance of the exhibition hall, while the central area integrates functional meeting spaces with display functions, and the rear section offers a more intimate atmosphere aligned with the nature of bedrooms and dressing rooms.
Architectural Inspiration and Spatial Planning
Drawing inspiration from Mies van der Rohe’s Farnsworth House, the design leverages the project’s high ceilings to elevate the main hall into a transparent box that provides views of the surrounding landscape. This transparent design, facilitated by the use of expansive glass surfaces, blurs the boundaries between the interior and exterior spaces, creating a unique spatial experience. The interior design, featuring carefully selected furnishings, decor, and greenery, transforms the space into a captivating scene for visitors. This approach, which prioritizes transparency and openness, is particularly well-suited for an exhibition hall setting, where drawing attention and engagement are key objectives. It fosters a sense of symbiosis between the exhibition space and the viewers, encouraging interaction and exploration.
Interior Design and Aesthetics
Inside the reception area, a combination of modular sofas and a spiral staircase embodies a vibrant and sophisticated lifestyle. Tall cabinets exude a sense of luxury, while natural wood veneers extend into the kitchen area, complementing modern appliances and creating a welcoming culinary atmosphere. The lighting design plays a crucial role in shaping the ambiance, with strategically placed lights casting soft, diffused illumination that enhances the overall aesthetic. The interplay of light and shadow creates a sense of depth and visual interest, highlighting the carefully curated furniture, decor, and plants. The resulting environment is warm, inviting, and sophisticated, conveying the brand’s commitment to natural comfort and a high-quality lifestyle.
Integration of Space and Functionality
Beyond showcasing the exceptional quality, texture, and craftsmanship of Sheyue’s products, the design emphasizes a seamless integration of different exhibition and functional spaces. This is achieved through the use of elevated spaces, open floor plans, flexible facades, and strategically placed windows. The fluid lines and composition of the design create a sense of flow, openness, and spaciousness. In the dressing room, meticulous organization and thoughtful arrangement reign supreme. The choice of materials, including white tones, warm lighting, natural wood, black iron, and travertine, evokes a sense of timeless elegance that resonates with visitors. The interplay of light and shadow creates a captivating atmosphere, inviting visitors to immerse themselves in the tranquility of the space and appreciate the curated collection of Sheyue’s products.
About Li Yi and Li Yi Design Studio
Li Yi, the founder and chief designer of Li Yi Design Studio, is a multi-award-winning designer known for his expertise in blending modern and oriental aesthetics. He is also the Vice President of the Design Branch of the Ningbo Architectural Decoration Industry Association. Li’s design philosophy emphasizes creating spaces that are not just visually appealing but also emotionally resonant. His studio, Li Yi Design Studio, is a recognized and innovative design team that focuses on crafting spaces that enhance the quality of life. The studio’s diverse portfolio includes projects in hospitality, catering, commercial showrooms, and bespoke residential design, consistently delivering exceptional commercial value and promoting a sophisticated lifestyle for clients.
Project Information:
Project Type: Exhibition Hall
Architect: Li Yi Design Studio
Area: 500㎡
Project Year: Not specified
Country: China
Main Materials: White Travertine, Metal, Sheyue custom woodwork, Artistic Paint
Interior Design: Qingqing, Lin Yuanyuan
Photographer: Shan Hang Xian She Ying


