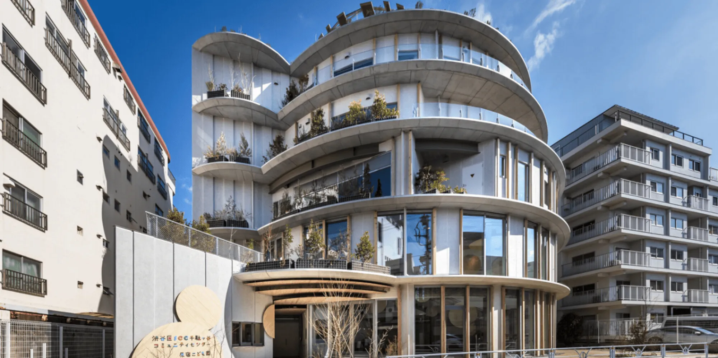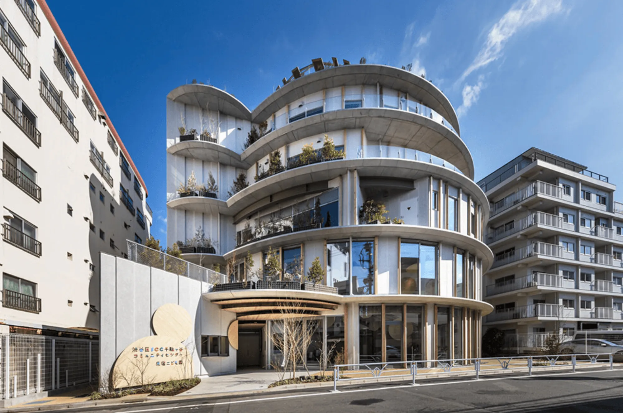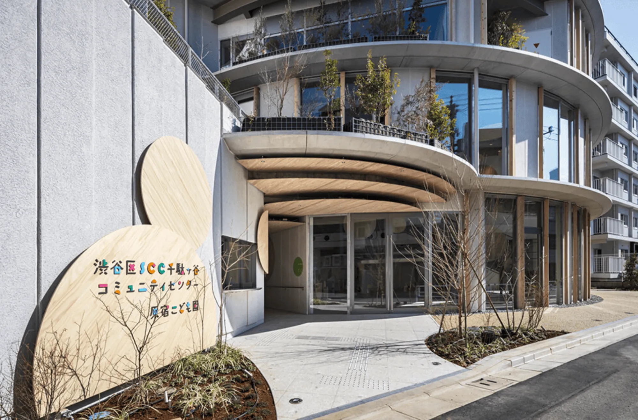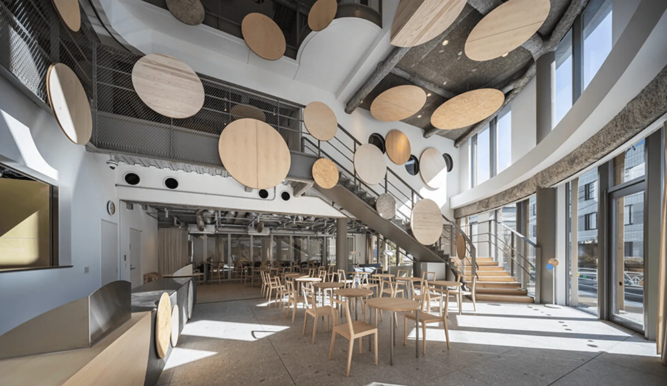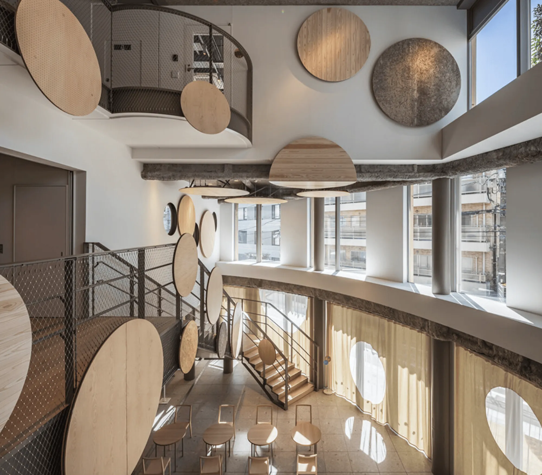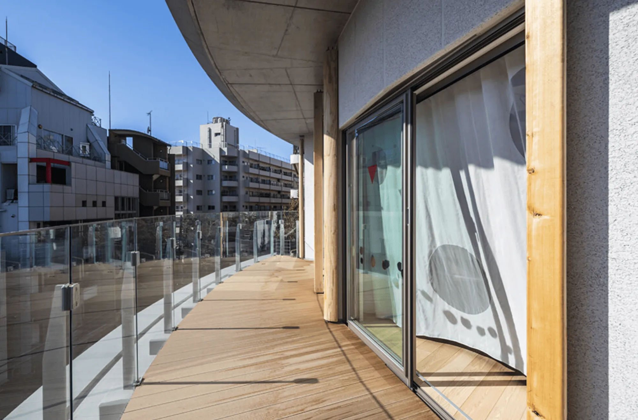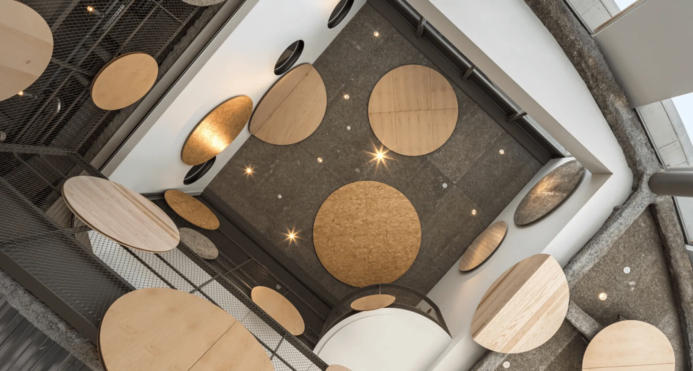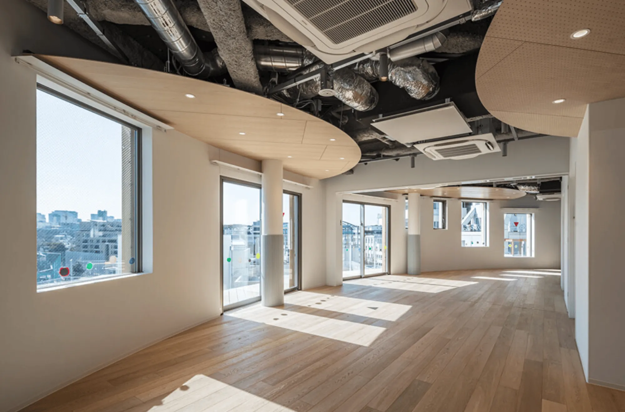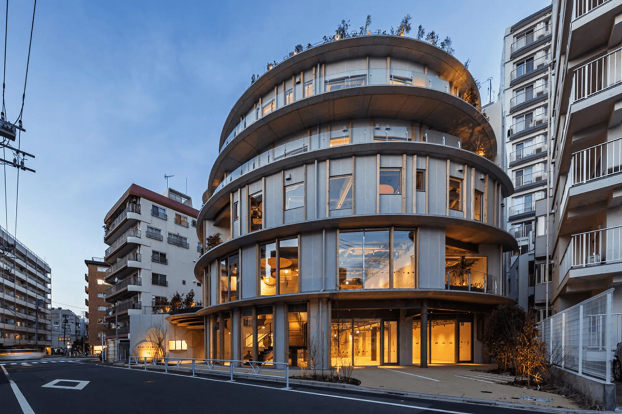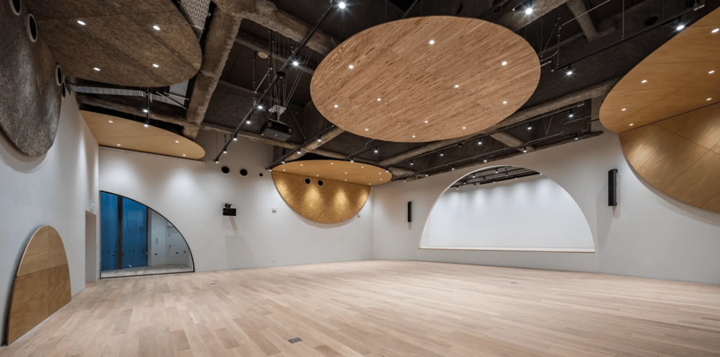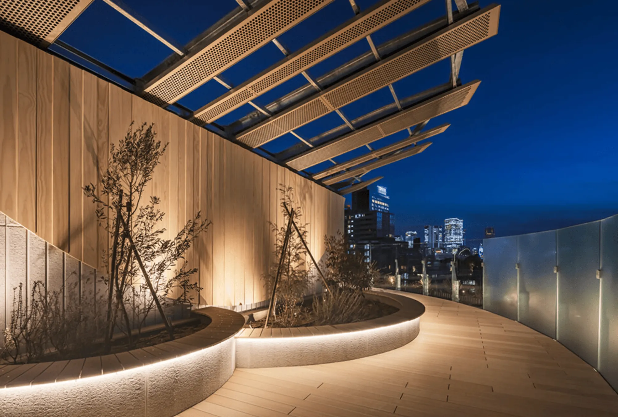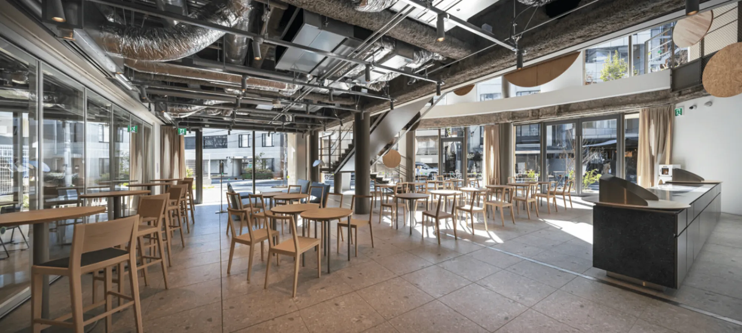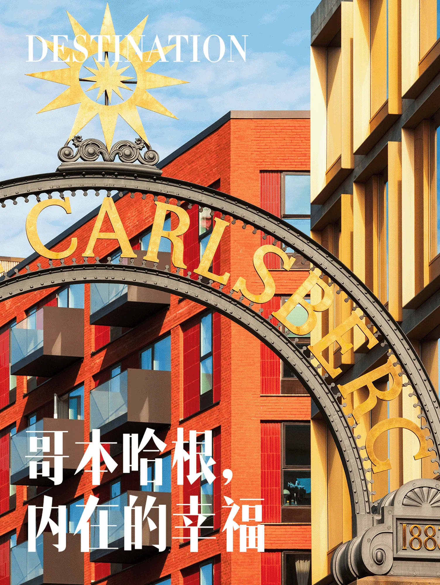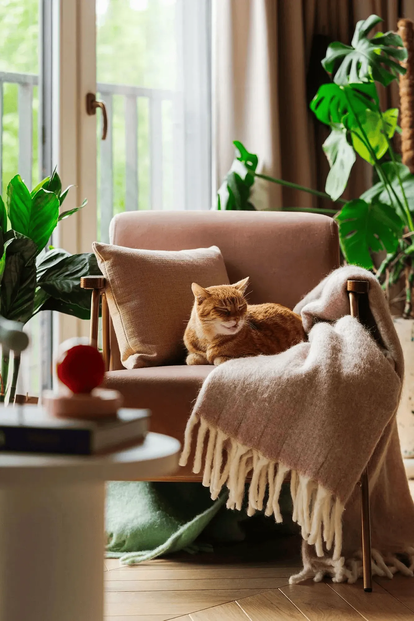Kengo Kuma’s Shibuya SCC project seamlessly integrates a community center and kindergarten, showcasing innovative circular design elements within Tokyo’s urban fabric.
Contents
Context and Site
Located in the vibrant and densely populated Jingumae district of Shibuya, Tokyo, the Shibuya SCC Sendagaya Community Center and Harajuku Kindergarten project stands as a testament to Kengo Kuma and Associates’ (KKAA) ability to create impactful public spaces within challenging urban environments. The mixed residential and commercial neighborhood provided a unique context for the project, demanding a design that could foster community interaction while also offering a sense of openness and tranquility.
Design Concept and Objectives
KKAA aimed to create a structure that could seamlessly integrate with its surroundings while also establishing a distinct identity. The design embraces the concept of “engawa,” a traditional Japanese architectural element that acts as a transitional space between the interior and exterior. This principle is reflected in the series of circular slabs and terraces that define the building’s form, blurring the boundaries between inside and outside and encouraging a connection with the surrounding environment. The incorporation of abundant natural light and ventilation was also a key objective, promoting a healthy and stimulating atmosphere for both children and community members.
Spatial Organization and Functionality
A central atrium, extending from the ground floor to the roof, serves as the heart of the building. This light-filled space acts as a circulation hub, connecting the various levels and accommodating multifunctional activities. The kindergarten occupies the upper floors, providing children with dedicated learning and play areas. The community center, situated on the lower levels, offers a range of facilities, including a multi-purpose hall, meeting rooms, and a café. This layered arrangement facilitates a harmonious coexistence of different age groups and activities within a single structure.
Aesthetics and Architectural Expression
The building’s exterior is characterized by its tiered, circular slabs, which create a dynamic and visually engaging form. The use of exposed concrete, tempered by the warmth of wooden accents and strategically placed greenery, contributes to a balanced and inviting aesthetic. The circular motif extends to the interior, where rounded panels of varying materials and sizes are employed as windows, furniture, and decorative elements, softening the overall ambiance and creating a sense of fluidity. This playful use of geometry creates a welcoming environment that fosters a sense of community and belonging.
Construction and Materials
The structure primarily consists of reinforced concrete, a durable and versatile material that aligns with the building’s contemporary aesthetic. The use of timber for interior finishes and accents adds a touch of warmth and natural beauty to the spaces. The large glass windows and glazed doors maximize natural light penetration, reducing the building’s reliance on artificial illumination. The project’s construction was undertaken by Kyoritsu Construction, known for their expertise in delivering high-quality projects.
Project Information:
Architects: Kengo Kuma and Associates @kkaa_official
Area: 2,607 sqm
Project Year: 2024
Project Location: Jingumae, Shibuya, Tokyo, Japan
Main Materials: Reinforced concrete, timber, glass
Project type: Educational Buildings, Public Buildings
Photographer: Kawasumi-Kobayashi Kenji Photograph Office


