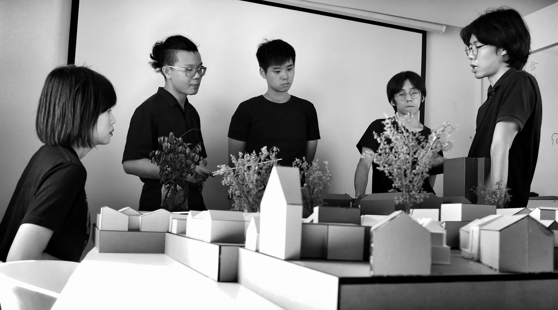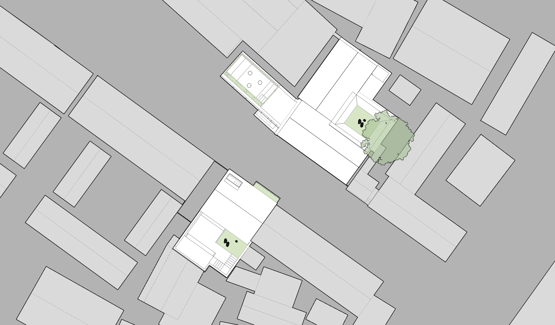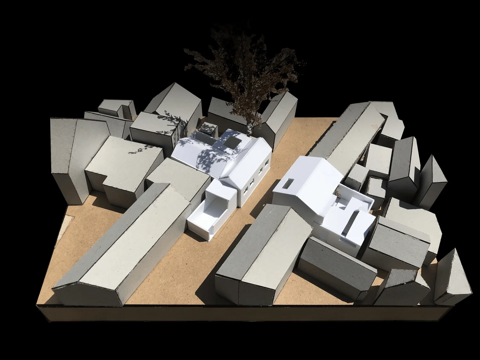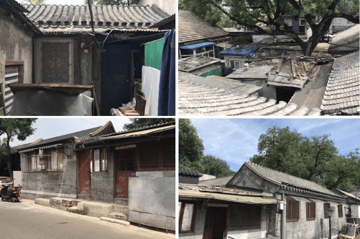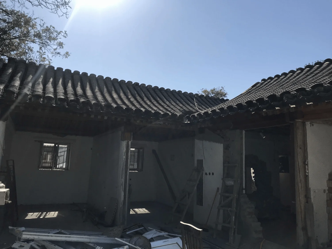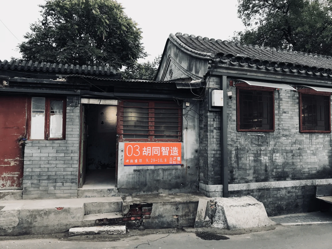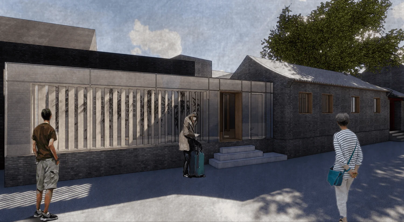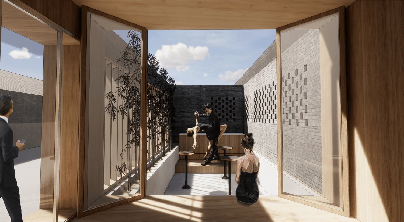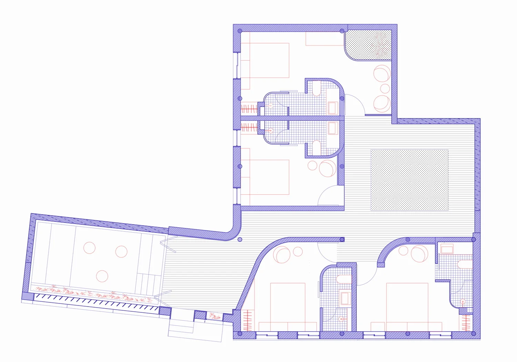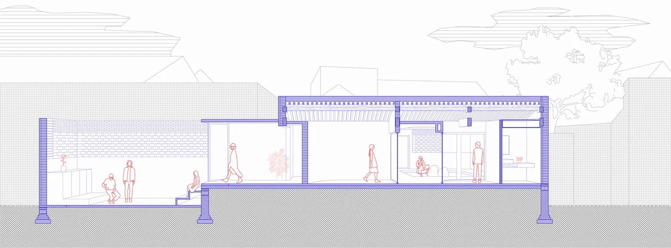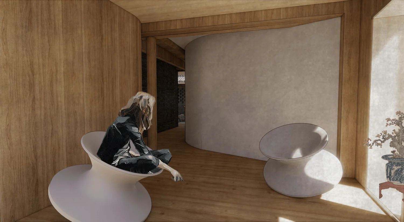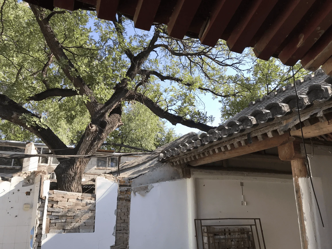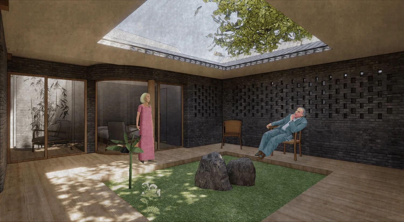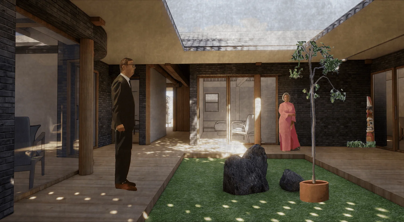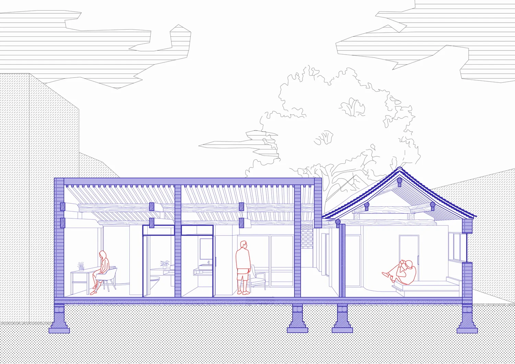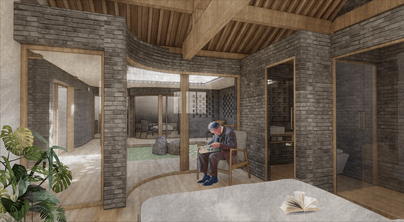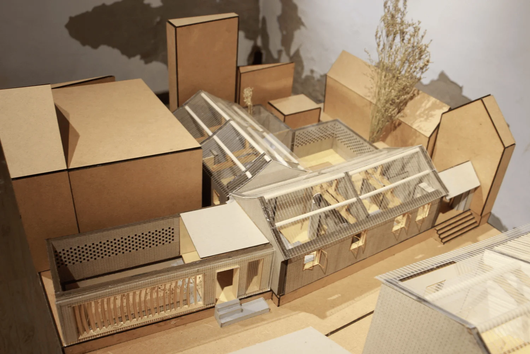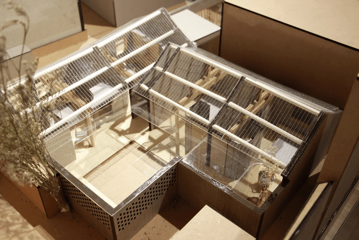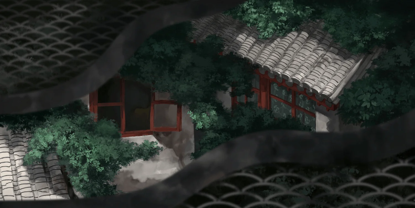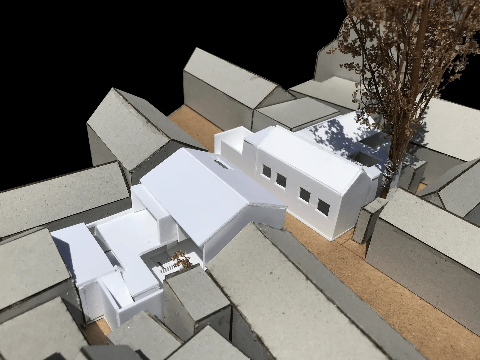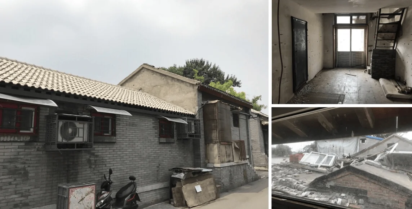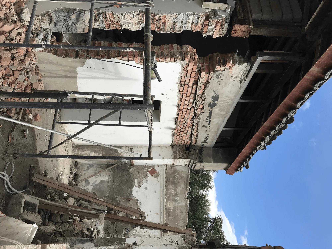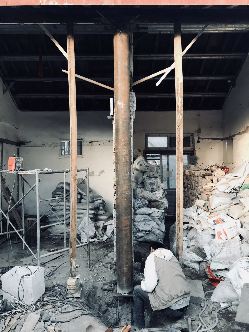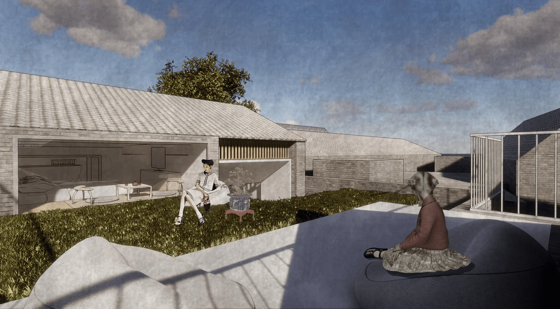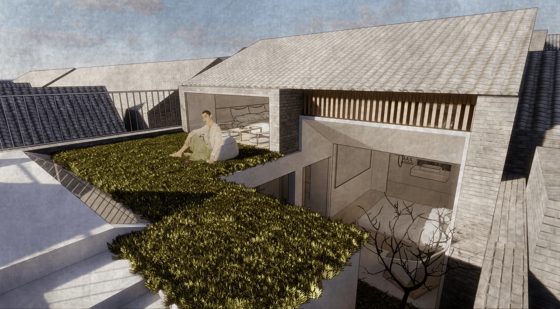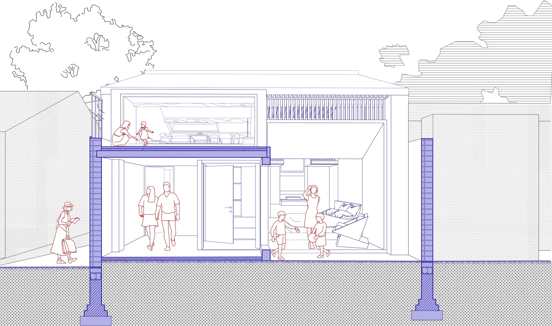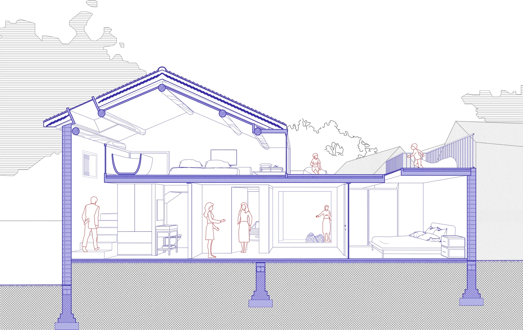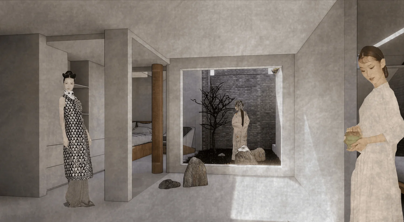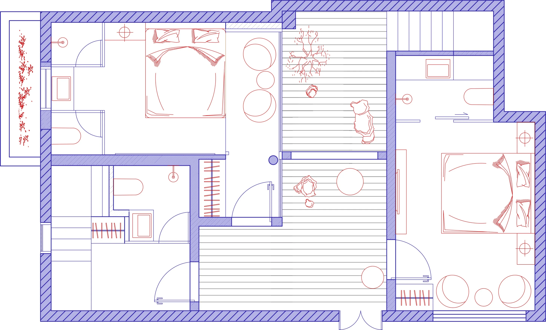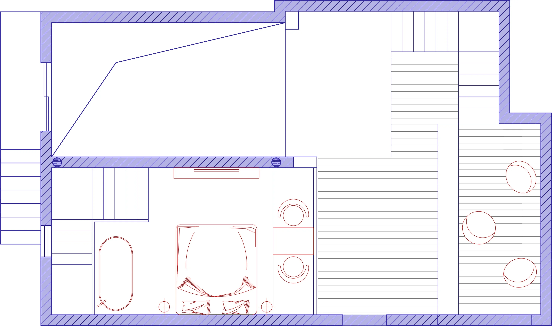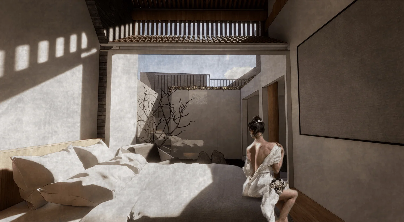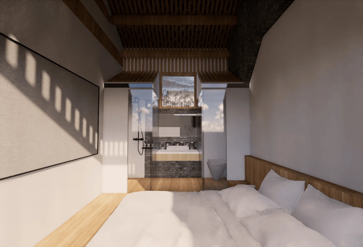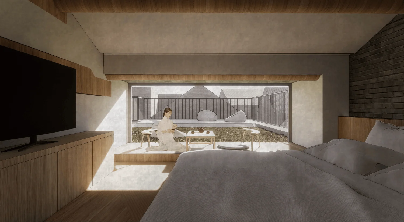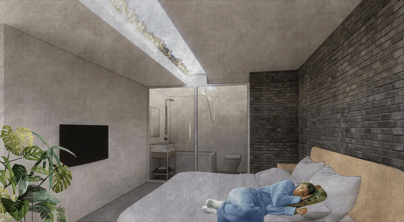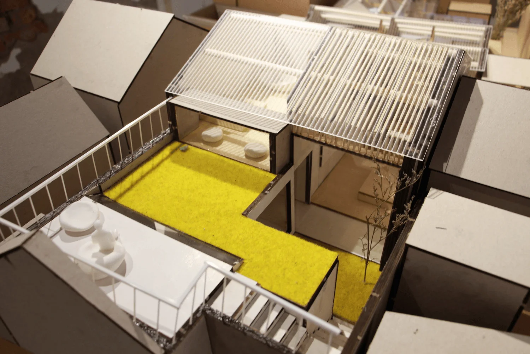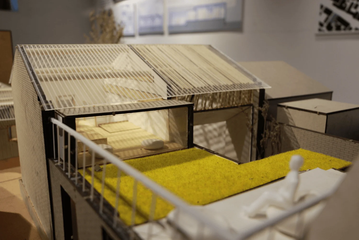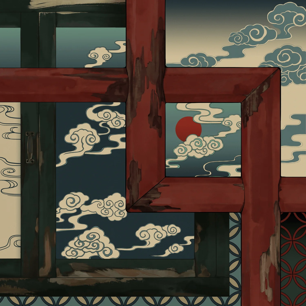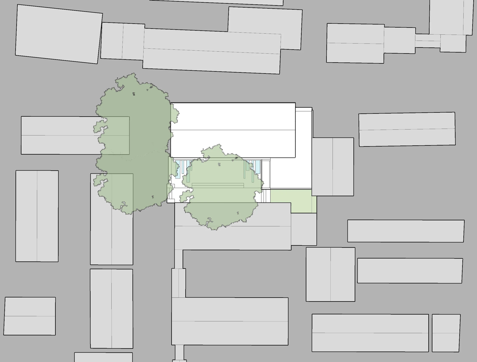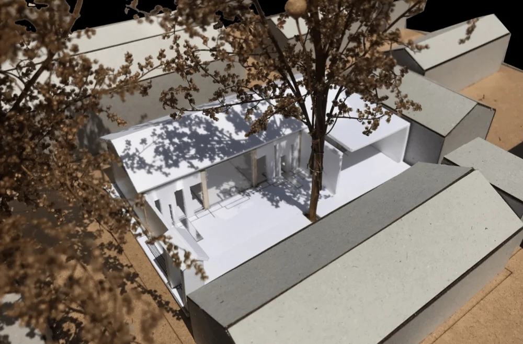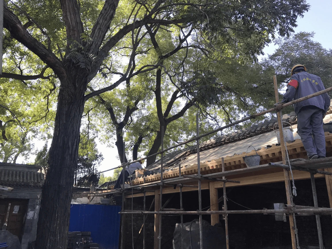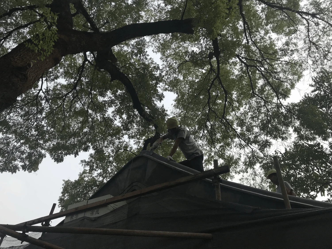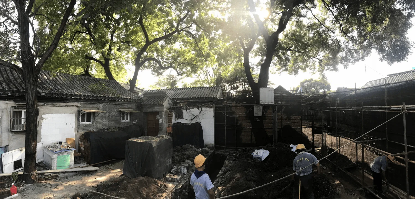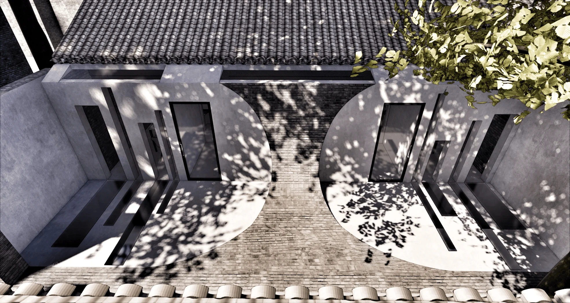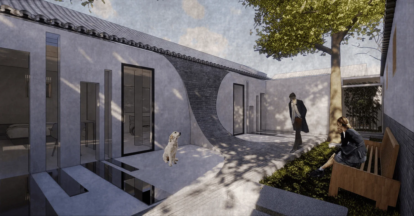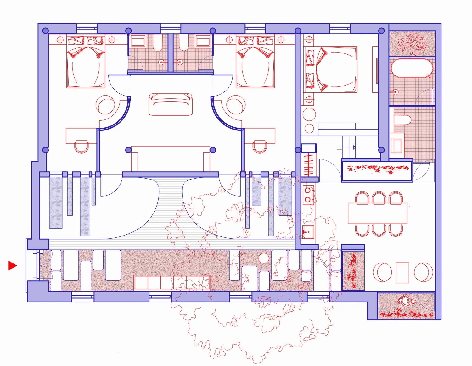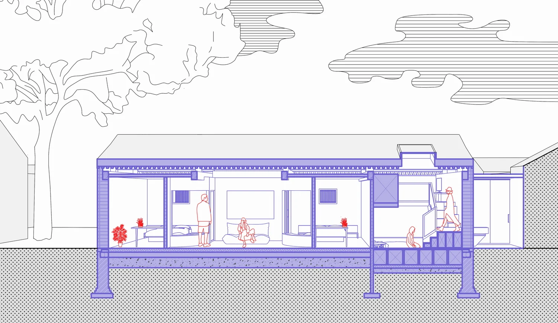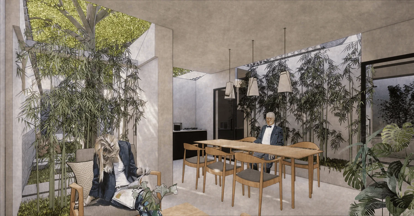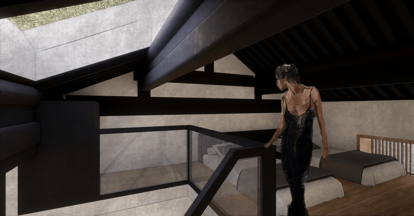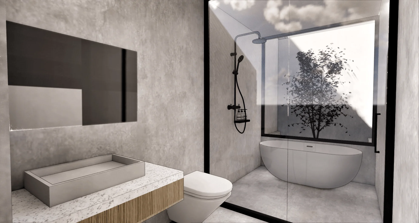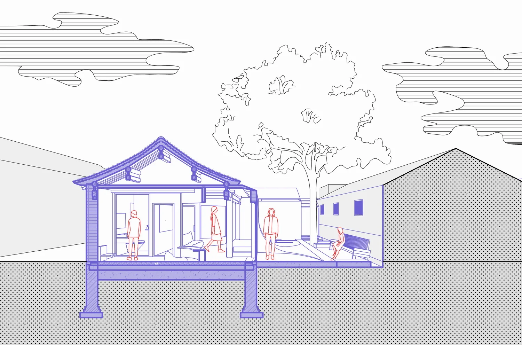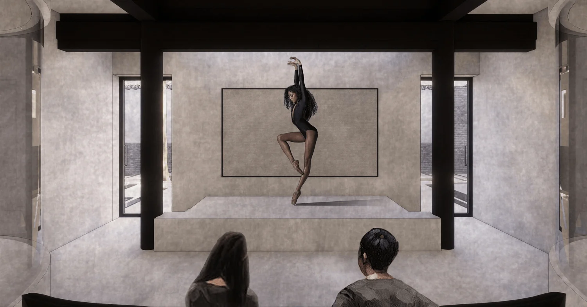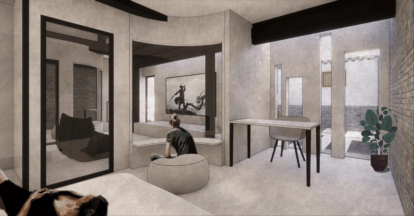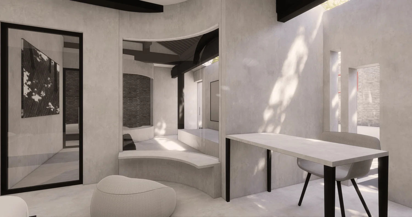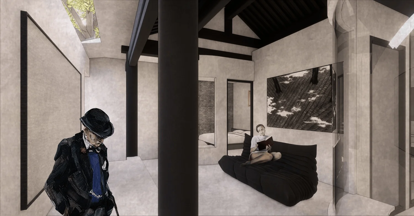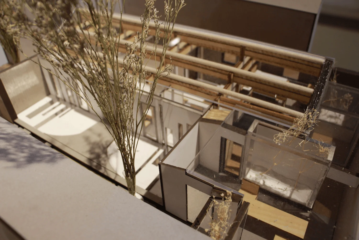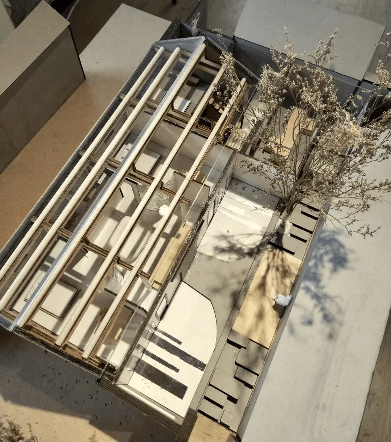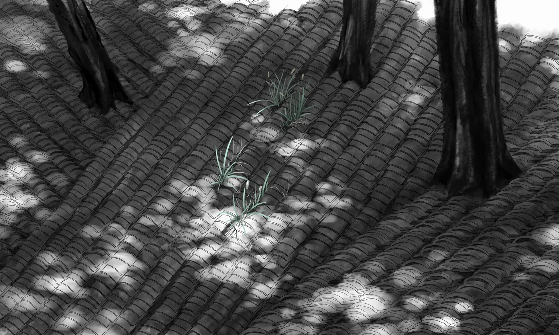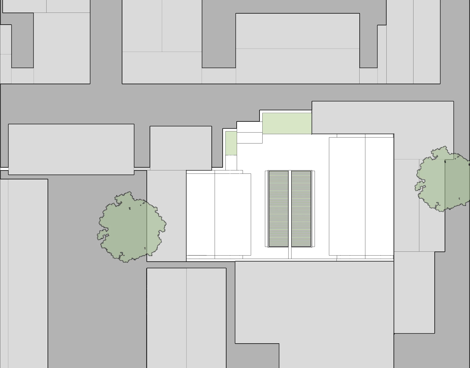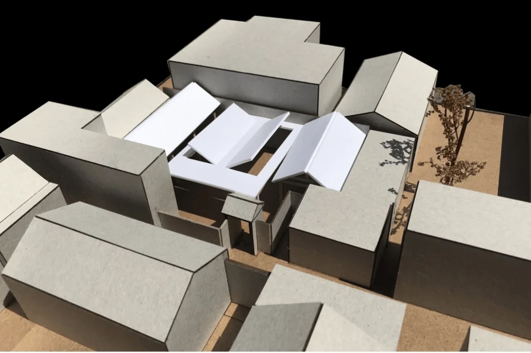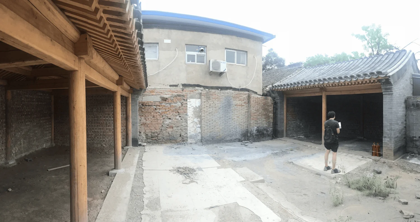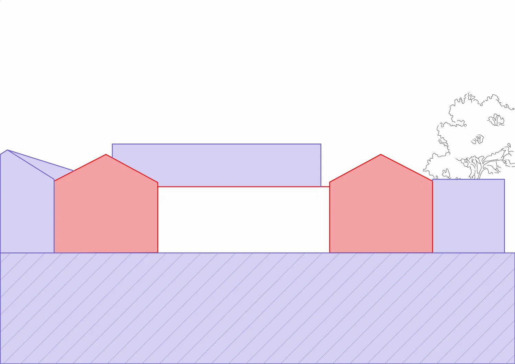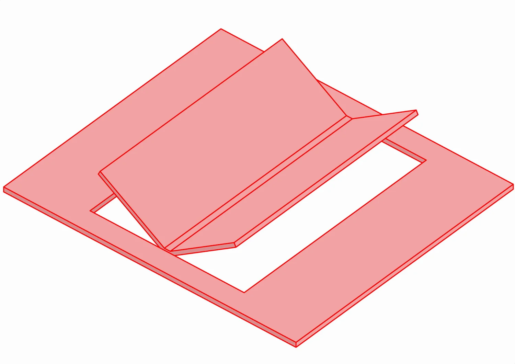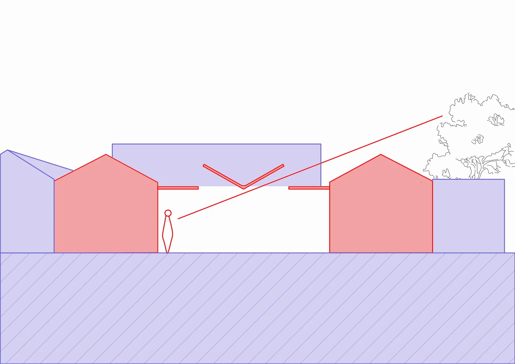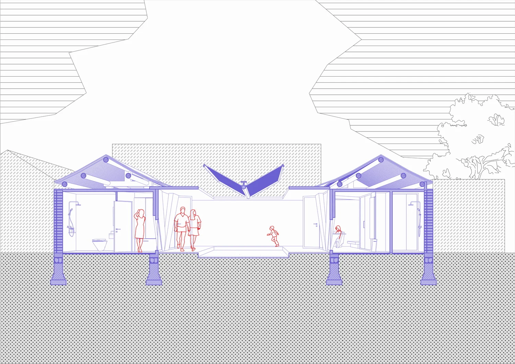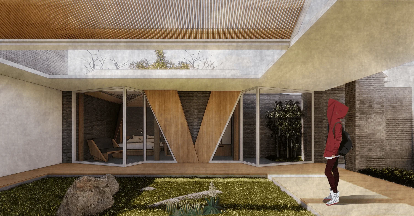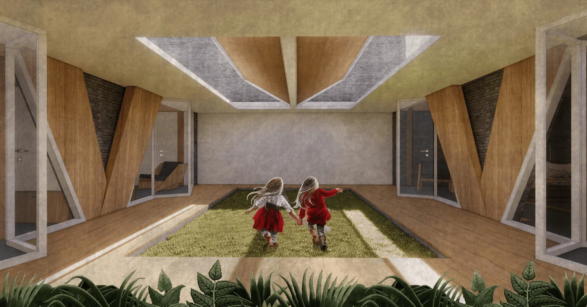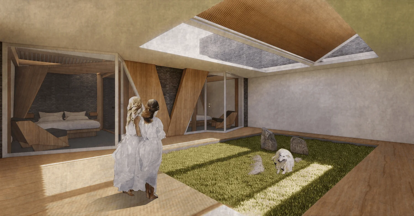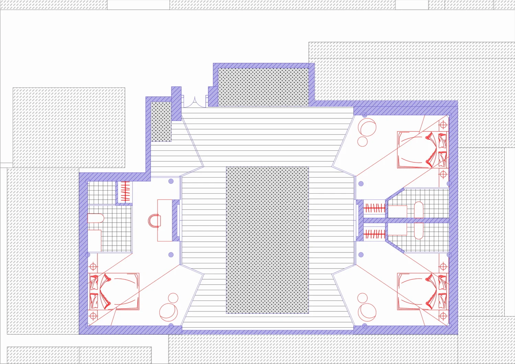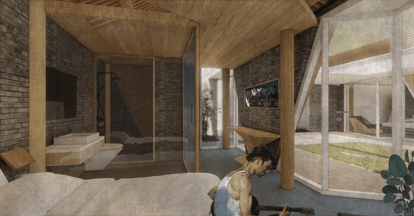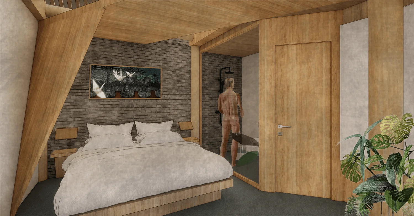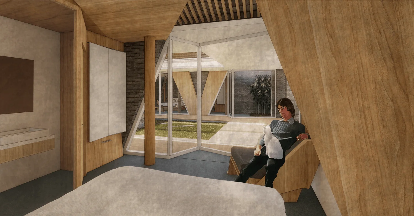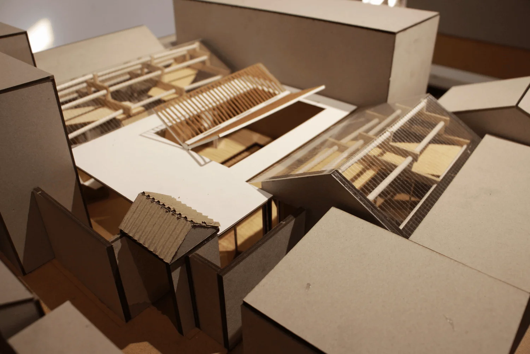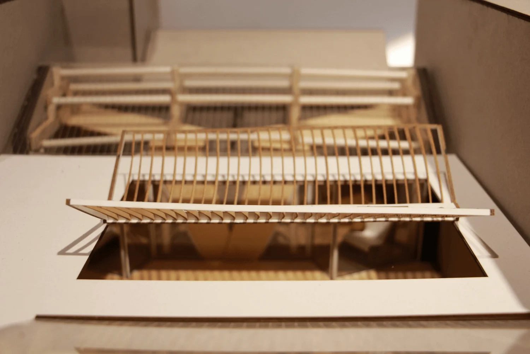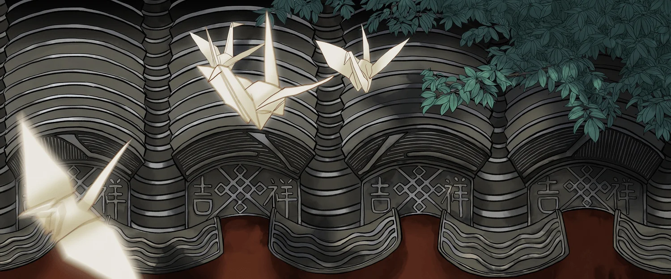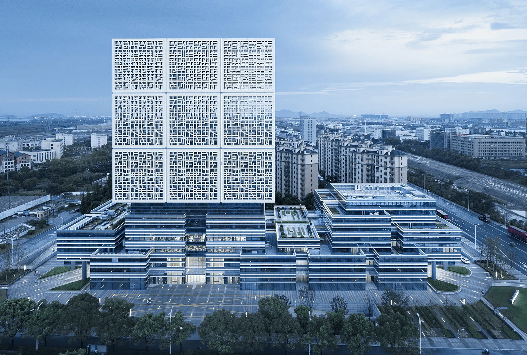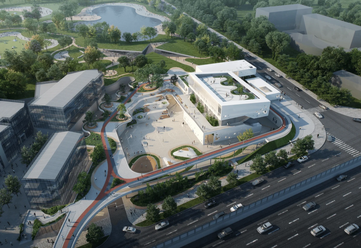In a rapidly industrializing city, the constant flux of change transforms the urban landscape, leaving behind a rare tranquility in the few remaining old city districts. We aim to infuse new vitality into these old cities through architectural renovation, providing fresh perspectives and possibilities for organic urban renewal. This design focuses on the Shichahai area, transforming four abandoned courtyards into guesthouses. We analyzed the site, examining the possibilities for courtyard renovation, and after extensive research, we concluded that contemporary courtyard guesthouse designs should be distinctive and unique to each location. Each design should tell a story, not simply as a space but as a reimagined life. Inspired by the concept of “dramatic composition,” we aim to make each design distinctive and vivid, incorporating elements of spatial curiosity and cultural respect. We aspire to create a unique theatrical effect and conduct a dramatic spatial experiment. It is like a stage, and I am eager to witness the unfolding events on this stage and inject new vitality and life into this old city. The main design team, “Shuanghe,” is located at No. 5 and No. 7 Yangfang Hutong. Originally a large courtyard where four families shared residence, it covers approximately 165 square meters. The site had two wooden pitched-roof houses, forming an L-shape. This naturally created a “double courtyard” that embodies the characteristics of traditional Chinese introverted courtyards. No. 7, situated on Yangfang Hutong, features a modern extension with a flat roof adjacent to the ancient building. We seamlessly integrated this extension into a modern street-facing landscape. This harmonious blend of tradition and modernity gives rise to “Shuanghe.” We incorporate the “Shuanghe” concept into the interior, where the entrance becomes a focal point. Two arched walls extend inwards, guiding visitors into another world. Through the central courtyard, a majestic ancient tree stands tall, symbolizing a harmonious coexistence between man and nature. This space serves as a public gathering place for relaxation and shade. We have divided the space surrounding the courtyard into four guest rooms. Each room features curved walls, symbolizing the close connection between the internal and external worlds, representing an intangible universe that binds people, nature, earth, heaven, tradition, and the future. “Doufang” is located at No. 2 Jinjiang Hutong, directly across the street from No. 7 Yangfang Hutong. This former courtyard housed three families and covers 78 square meters. The site featured a tall pitched-roof wooden structure and some makeshift additions. The original wooden structure was severely decayed, requiring reinforcement with steel. The small footprint and high vertical space allowed for spatial interweaving. This spatial organization, reminiscent of figures in Chinese landscape paintings, creates a space that can be observed, explored, inhabited, and appreciated. This inspired the concept of “Doufang,” a traditional Chinese painting mounting technique. This small space comprises three rooms and a courtyard, where we maximized natural light, creating a comfortable living environment. To ignite a sense of exploration, we meticulously designed internal vantage points and openings that face nature, weaving together a miniature garden. This space, reminiscent of a painting, intertwines with the ideal modern life. “Shuyin” is located at No. 26 Xi Koudai Hutong. The site is a renovated courtyard, spanning 164 square meters, featuring a wooden structure and its surrounding courtyard. The site is defined by three national camphor trees surrounding the original building, designated as Level 2 protected trees. Even on sunny days, the site is perpetually shrouded in the trees’ shadows. We leverage this characteristic, using the dappled shadows as the primary source of design inspiration. “Shadow” becomes a central element woven throughout the design. The courtyard design features cast-in-place fair-faced concrete, maximizing empty spaces and mirroring the play of light and shadow on a canvas, which evolves with the seasons. We aim to create a sense of wonder, with fluid gray brick curved walls extending from top to bottom along the facade, adding new possibilities to traditional materials. The facade design utilizes vertical strip openings that reflect the ground and utilize inverted strip mirrors to reflect the tree canopy, reminiscent of windows reflecting onto the ground, harmonizing with the courtyard. We believe that providing ample public space is paramount in traditional courtyard design. Therefore, we experimented with a new room layout, dividing the interior into three rooms. One room, a luxurious suite, can accommodate four guests, featuring a lavish dining area and bathroom. The other two rooms, themed “audiovisual,” offer a comfortable shared audiovisual room. Guests access these rooms from either side of the audiovisual space. The strategic design of sightlines ensures uninterrupted enjoyment of programs, even when lying in bed, creating a strong theatrical ambiance. The relationship with nature is emphasized in the interior. Unique openings bring in dappled light and shadows, seamlessly connecting the interior and exterior. The combination of fair-faced concrete and black beams and columns reflects the traditional Chinese concept of yin and yang, blending shadow and light. “Quezhe” is located at No. 24 Shui Che Hutong. This renovated courtyard spans 136 square meters and includes two wooden structures and a central courtyard. The site is located next to two tall three-story buildings, creating a sense of confinement for the courtyard. We utilize visual guidance and blocking techniques to address this challenge. Through careful consideration, we arrived at a solution using an inverted roof “fold.” This seemingly bird-wing roof effectively blocks the adjacent building while the raised side wings guide the eye towards the distant horizon. Origami, a traditional art form, inspired the concept. Hence, the design concept “Quezhe.” Despite its compact size, the three rooms offer complete amenities. One large room features a private courtyard and spacious room and bathroom. The two smaller rooms are fully equipped, despite their size. The folded form connects the facade and interior, resembling a handmade origami crane nestled on either side of the courtyard. The wings envelop the bed, providing warmth and protection. This is a space where architecture takes flight, offering a more comfortable retreat than a bird in its nest.
Project Information:


