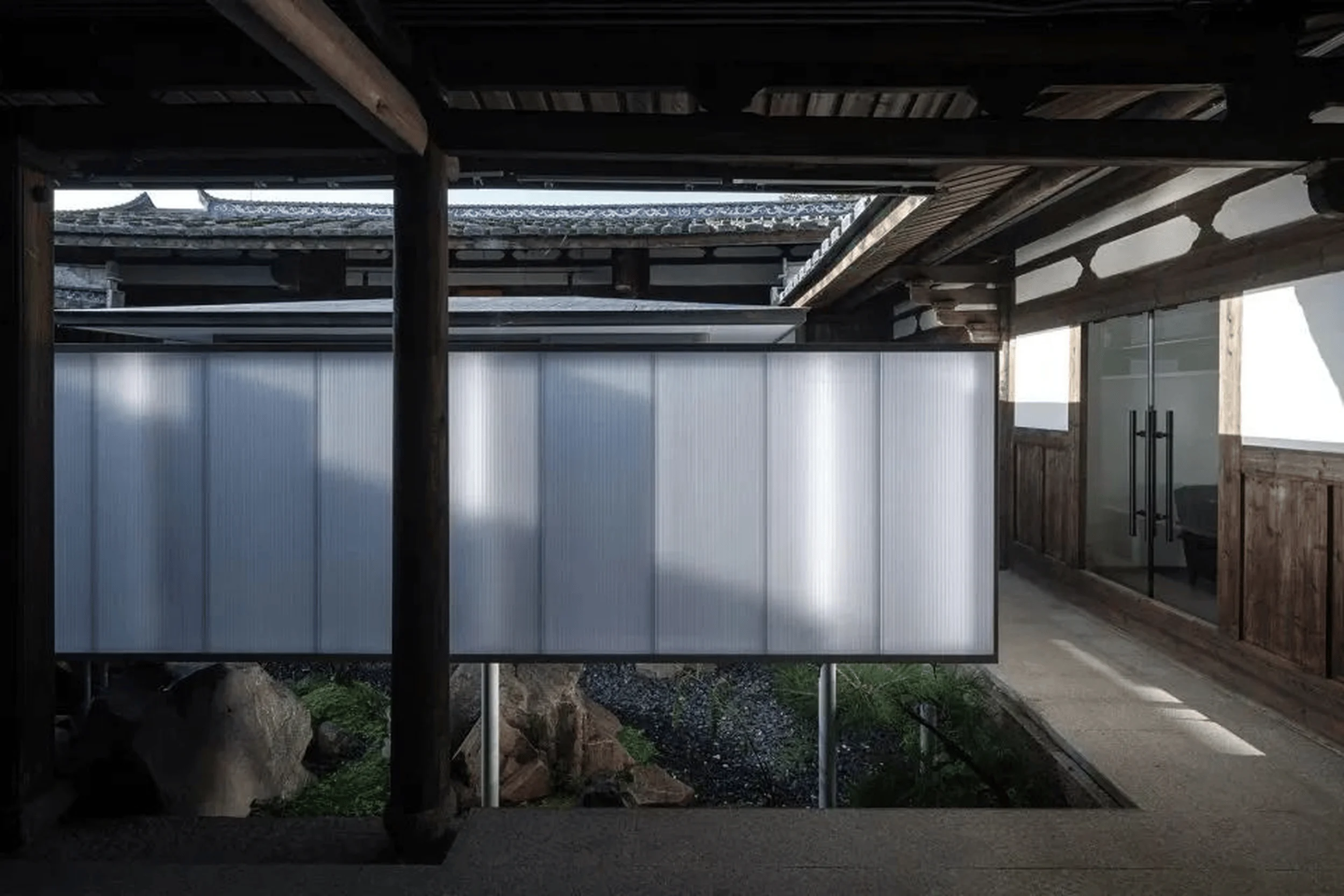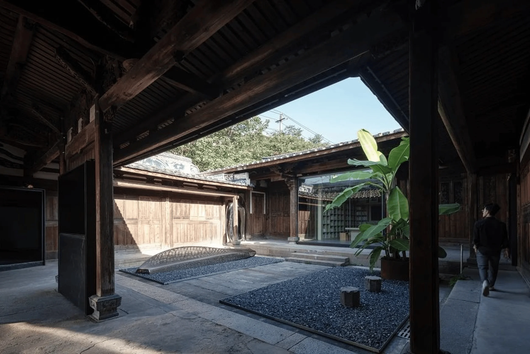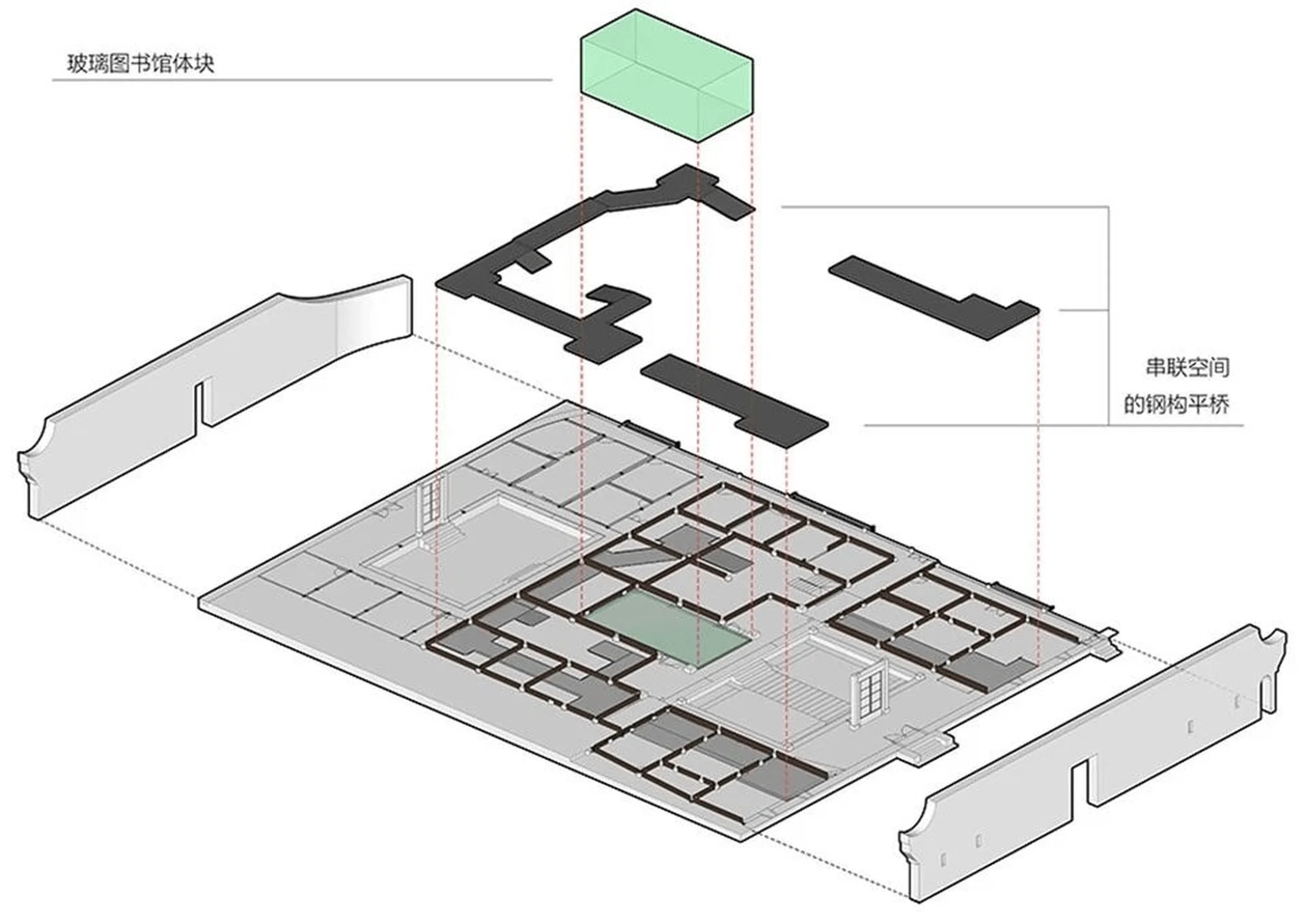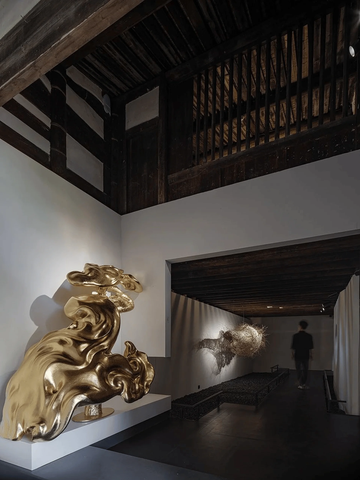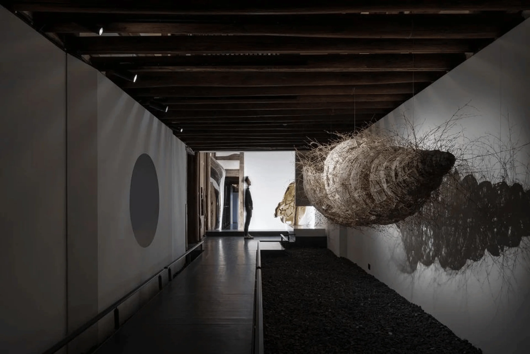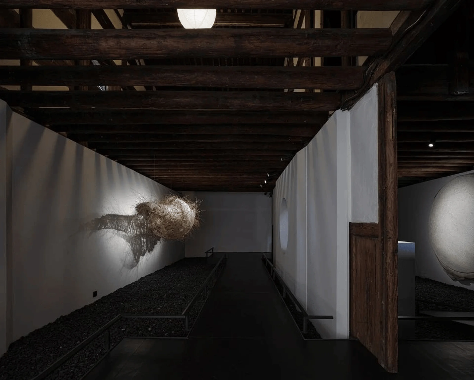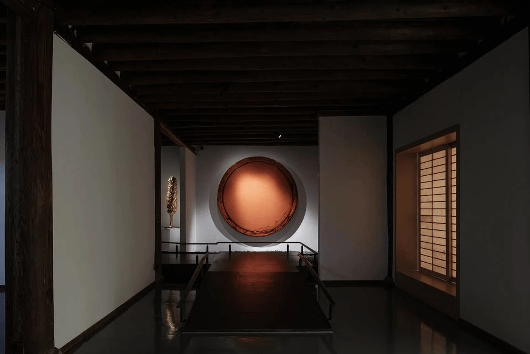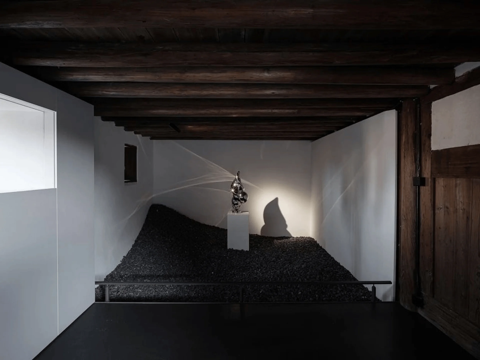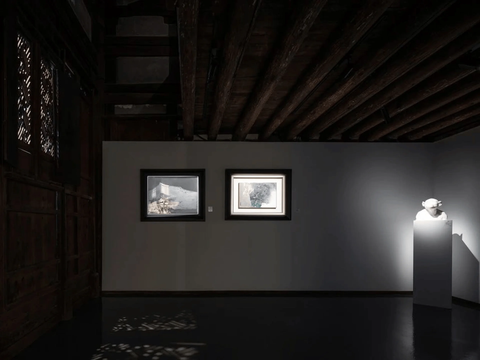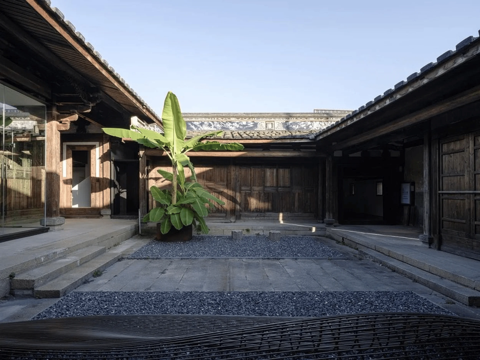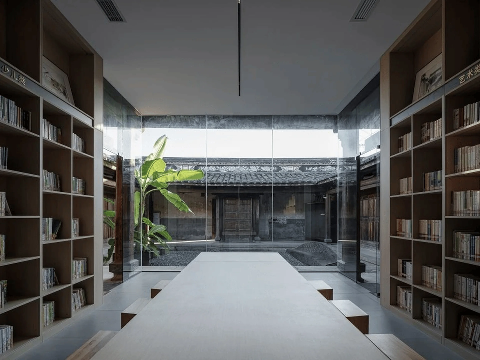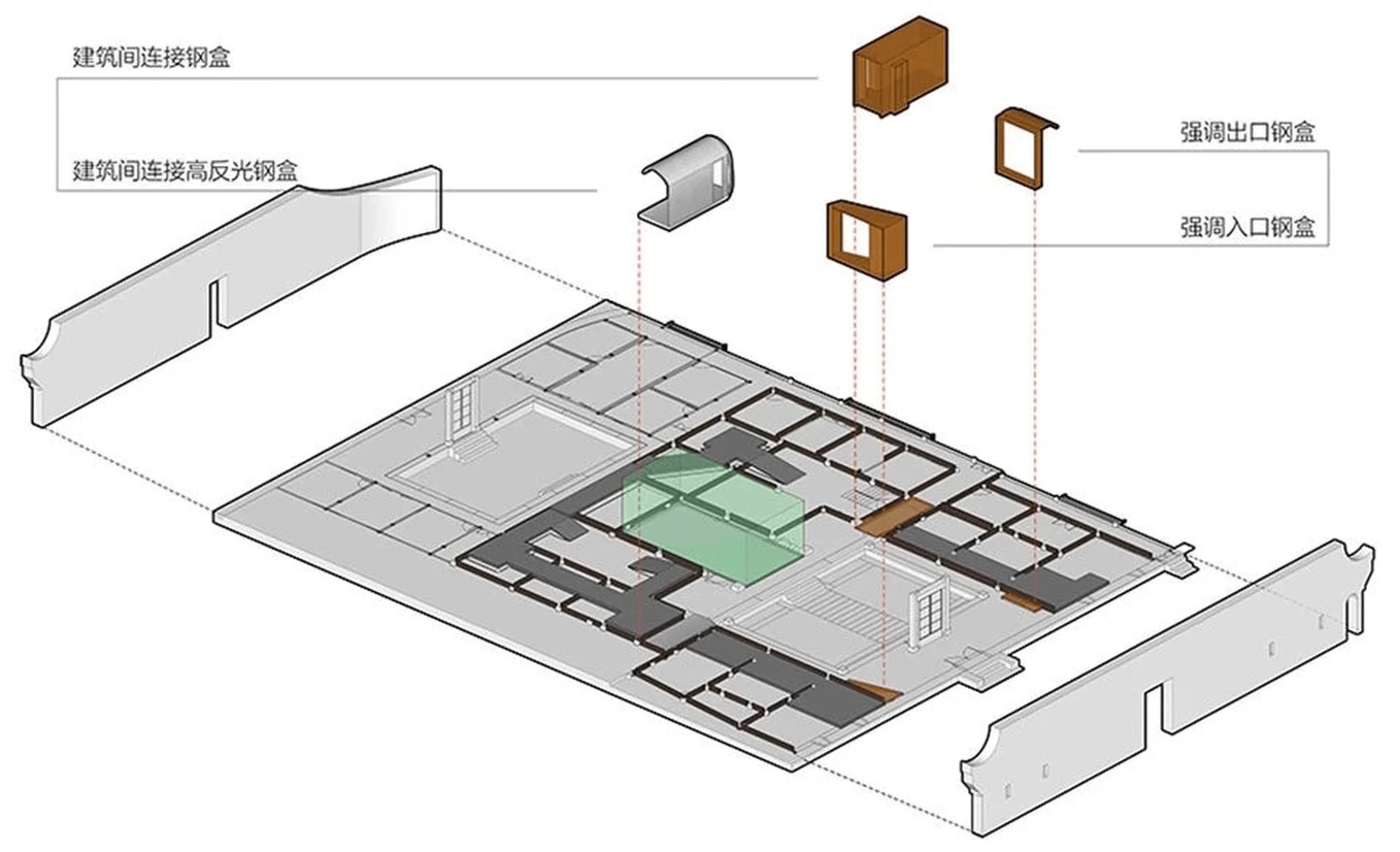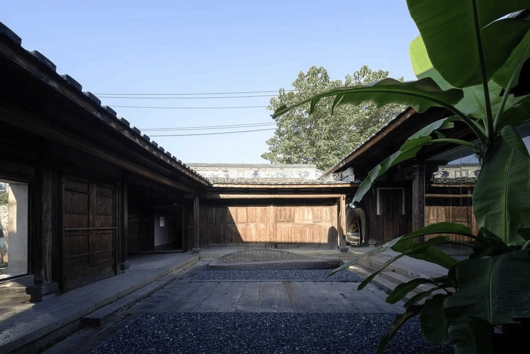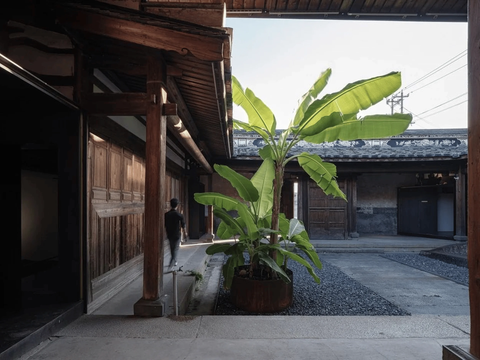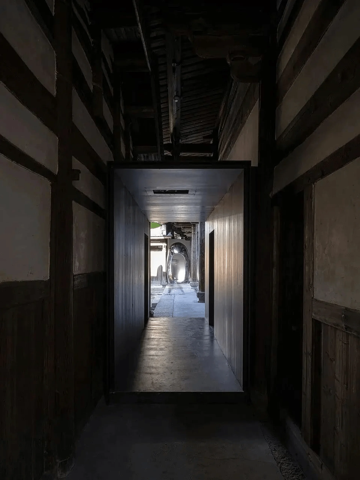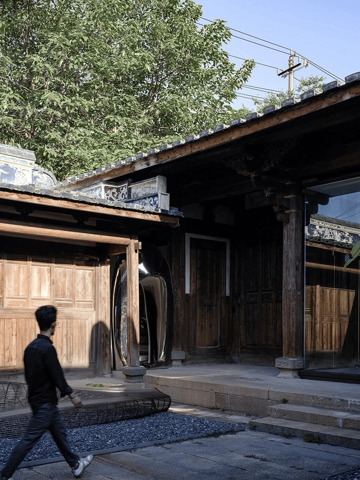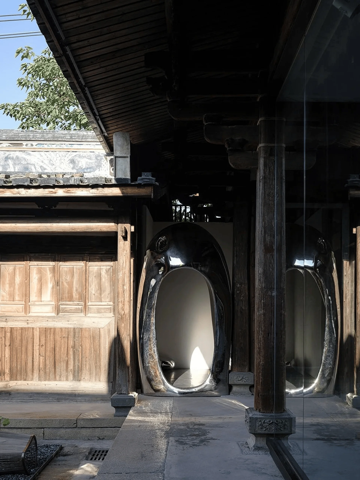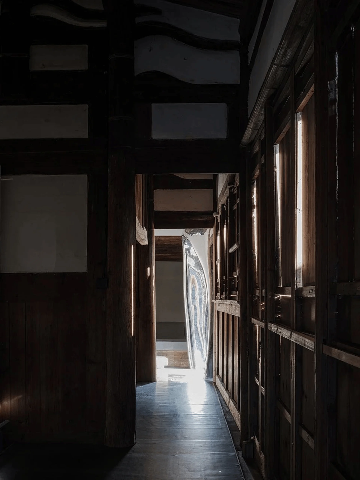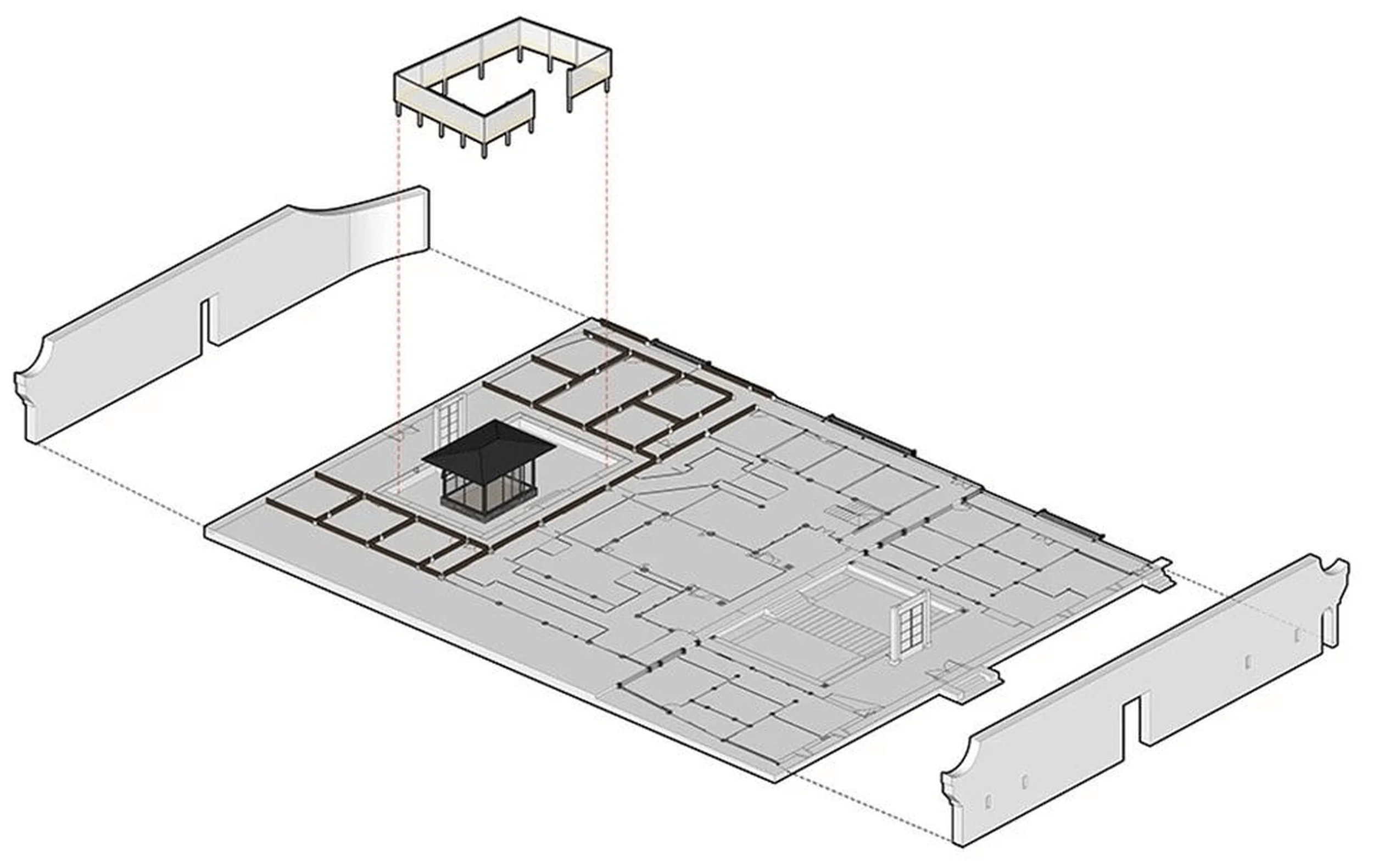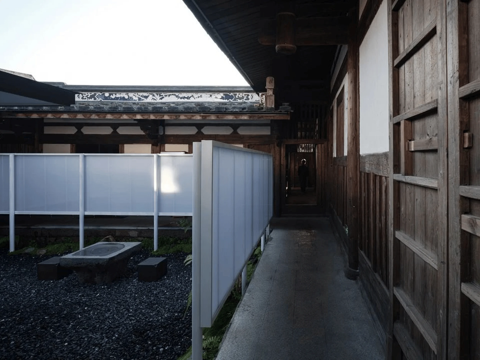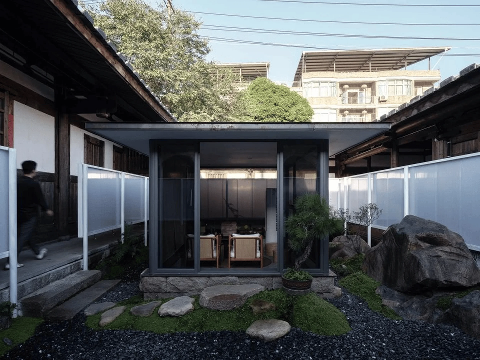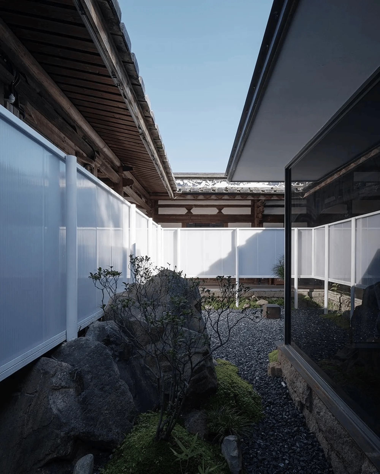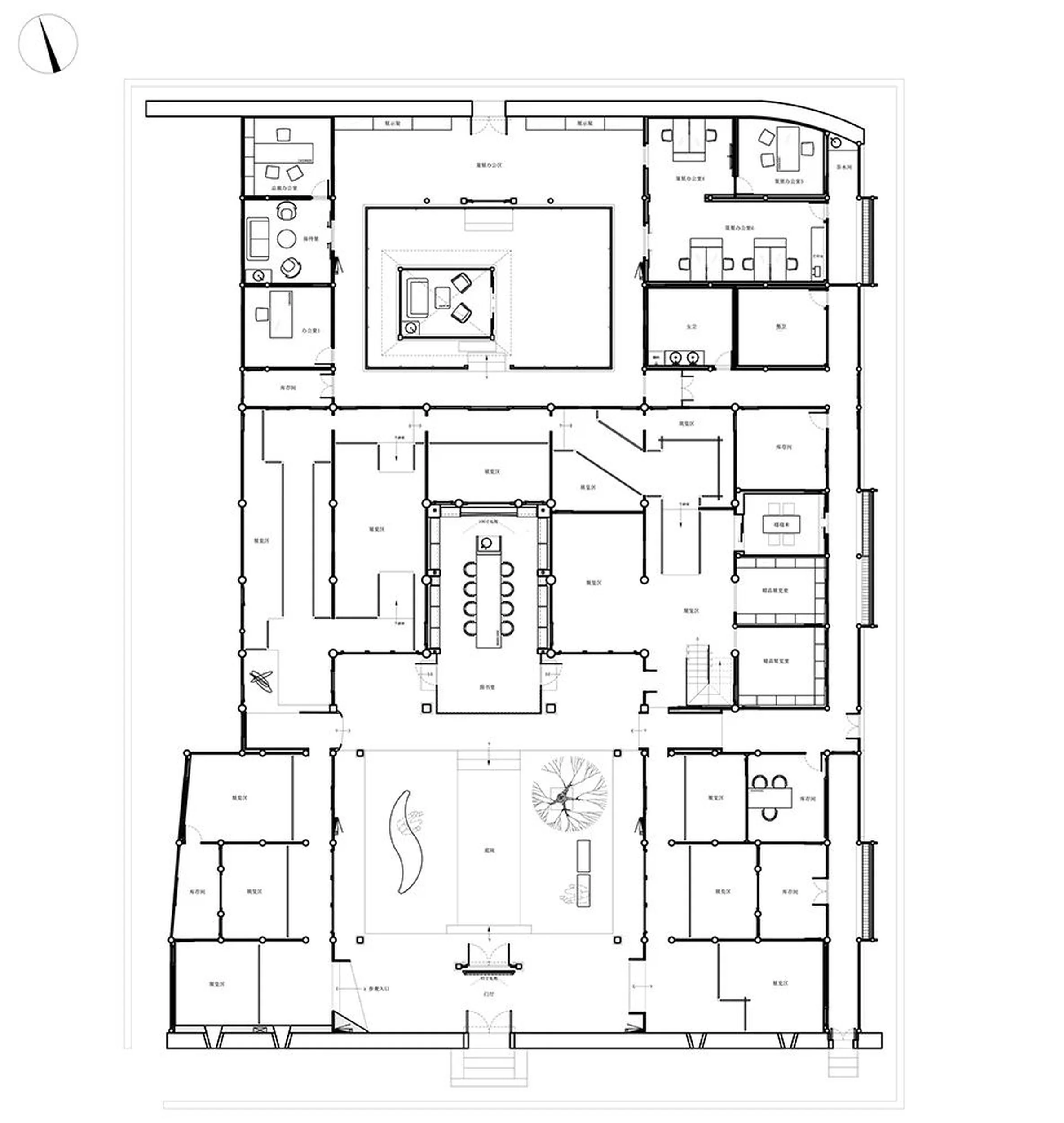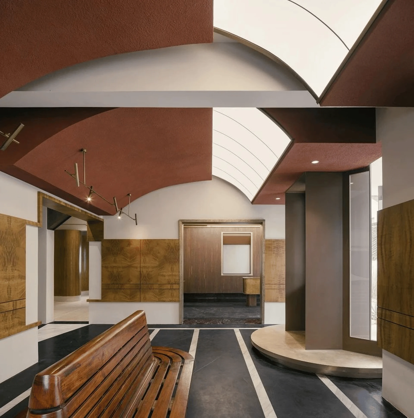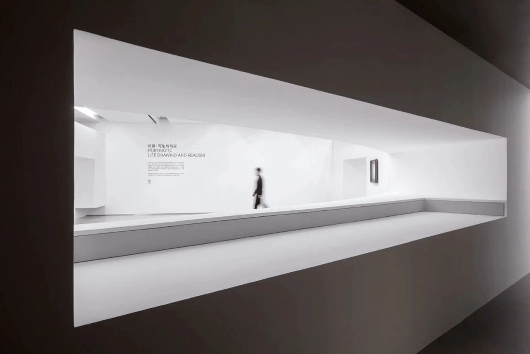The Shisān Cù Contemporary Art Museum seamlessly integrates a contemporary art museum, library, office, and commercial reception area, while highlighting the rich historical context and design principles of a traditional Chinese courtyard building.
Contents
Project Background
Situated in Xujia Village, Jingxi Town, Minhou County, the Shisān Cù Contemporary Art Museum is a testament to the fusion of history and contemporary art. The original structure, a Qing Dynasty residence, boasts a rich history with its meticulously preserved features, including the iconic chuandou-style timber frame, double-sloped overhanging gable roof, and exquisitely carved stone and wooden elements. This project, commissioned by Liu Yihua, the owner of Huayu Yisu Sculpture Art Co., Ltd., aimed to transform the historic residence into a versatile complex accommodating an art museum, library, office spaces, and commercial reception areas. The renovation aimed to preserve the historical significance of the residence while creating a space that seamlessly blends traditional and contemporary design elements. contemporary art museum interior design, art museum lighting design, art museum architecture
Design Concept and Objectives
The architects drew inspiration from traditional Chinese courtyard design principles, particularly incorporating elements of the pingqiao or flat bridge, a concept borrowed from Chinese garden architecture. This ingenious approach enabled them to connect disparate rooms, navigating varying floor levels and thresholds, thereby creating a unique and dynamic visitor experience. The resulting circulation path, reminiscent of a modern T-stage, guides visitors through the museum, offering constantly shifting perspectives and a captivating journey through both art and historical architecture. contemporary art museum spatial design, art museum renovation, art museum exhibition design
Functional Layout and Spatial Planning
The central hall of the residence, known as the zhengtang and traditionally the heart of the house, has been reimagined as a light-filled library. Glass enclosures transform this space into an airy, open area, blurring the lines between the old and new. The library symbolizes the intellectual spirit of the residence and aligns with Huayu Yisu’s philosophy of welcoming guests and fostering knowledge exchange. To ensure a smooth transition between the front and rear exhibition halls, dark steel structures and polished stainless steel elements are introduced along the east and west corridors. These stations create visual interest and enhance the flow of movement through the museum, demonstrating a harmonious dialogue between modern and traditional materials. contemporary art museum architectural lighting, art museum courtyard design, art museum interior layout
Exterior Design and Aesthetics
The courtyard, an essential element of traditional Chinese architecture, has been carefully landscaped. A minimalist tea pavilion constructed from steel and glass stands as a modern interpretation of the traditional courtyard pavilion. Semi-transparent polycarbonate panels enclose the courtyard, creating a contemporary wall that provides privacy for the reception area. These panels are illuminated with adjustable blue and white light, adding an ethereal touch to the space. The courtyard’s landscaping, featuring a harmonious blend of natural elements, offers a tranquil retreat from the bustling city, changing with the seasons to create a dynamic and serene environment. contemporary art museum landscape design, art museum accessibility, art museum building materials
Construction Process and Management
The transformation of the Shisān Cù Contemporary Art Museum was completed in October 2023, following a meticulous renovation process. The project commenced in February 2023, with the design team working closely with the client to ensure that the renovation honored the historical significance of the residence while meeting the contemporary needs of an art museum and multi-functional complex. This involved careful planning and execution to ensure the seamless integration of modern materials and technology within the existing fabric of the ancient building. contemporary art museum sustainability, art museum visitor experience, art museum cultural impact
Project Information:
Project Type:Exhibition
Architects:Fuzhou Huang Feng Interior Design Co., Ltd
Area:1900㎡
Project Year:February 2023
Completion Year:October 2023
Country:China
Photographer:Zhu Runzi
Client:Fujian Huayu Yisu Sculpture Art Co., Ltd


