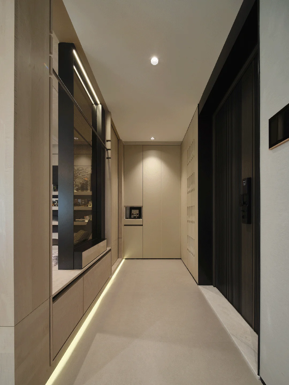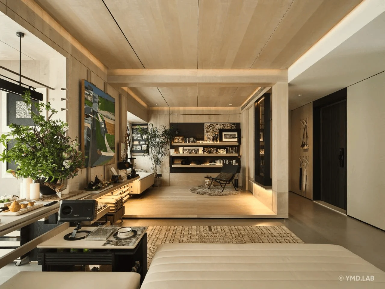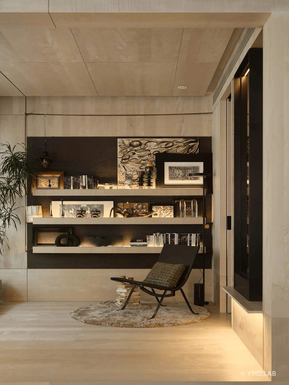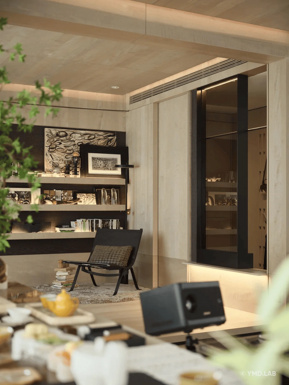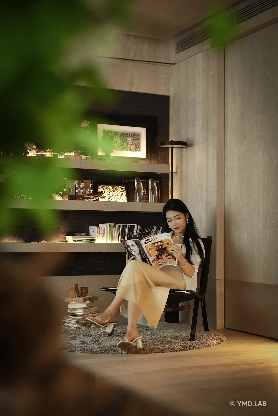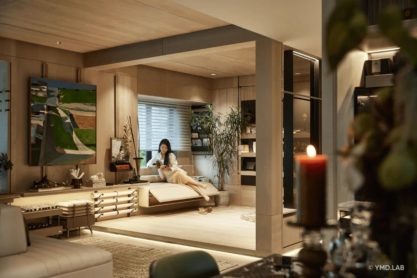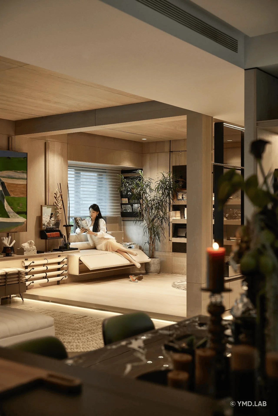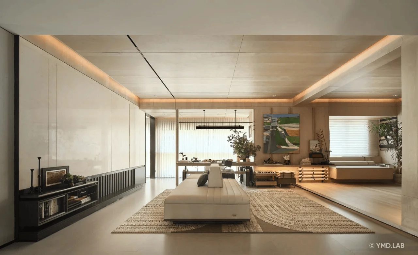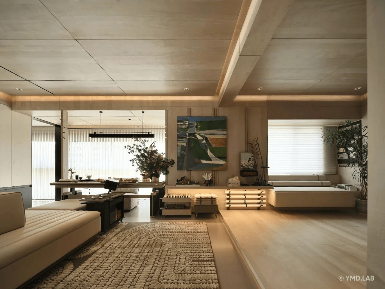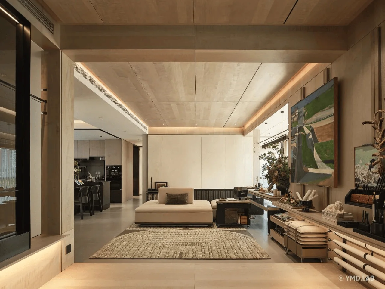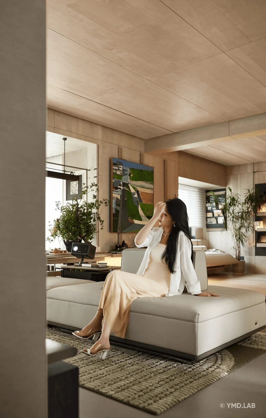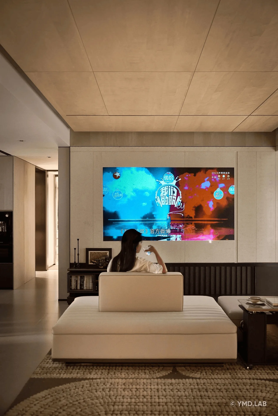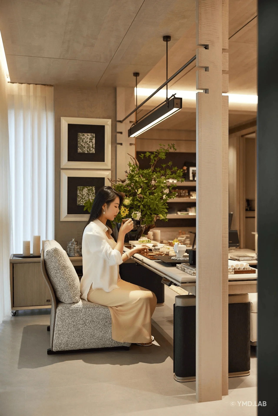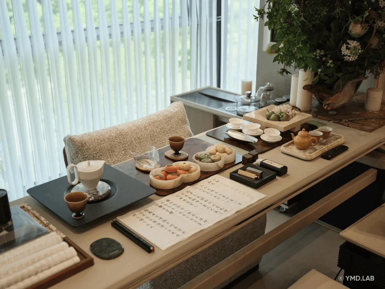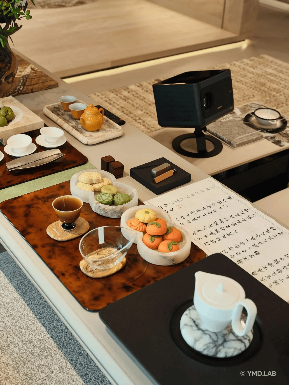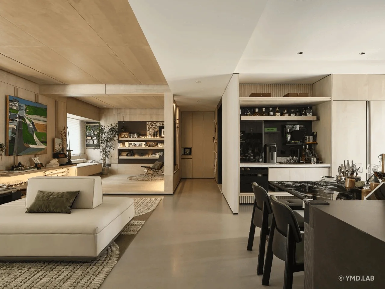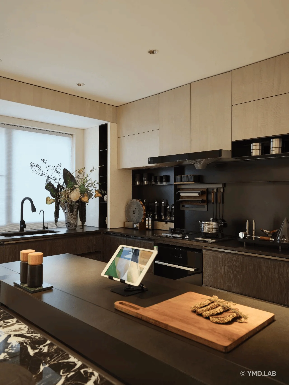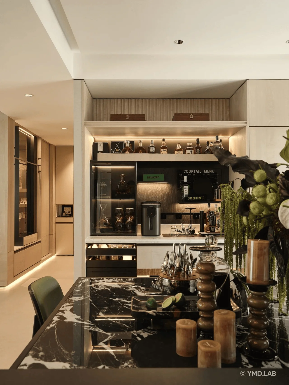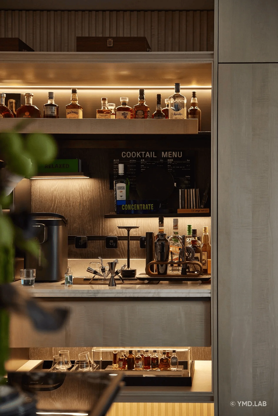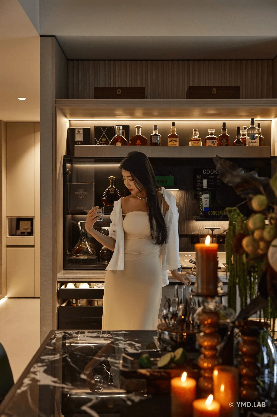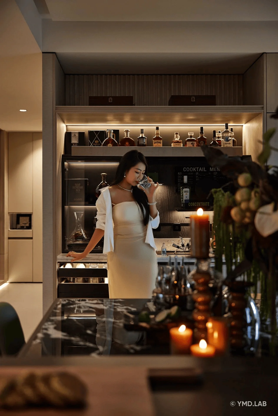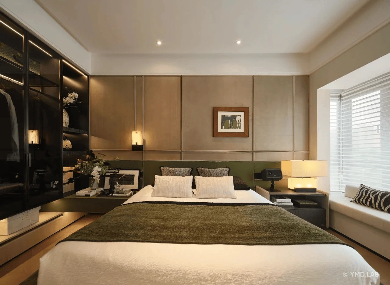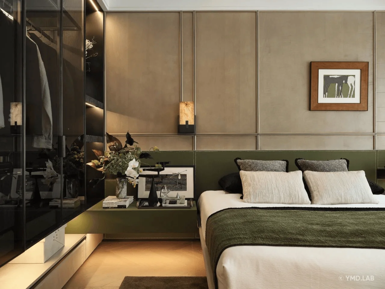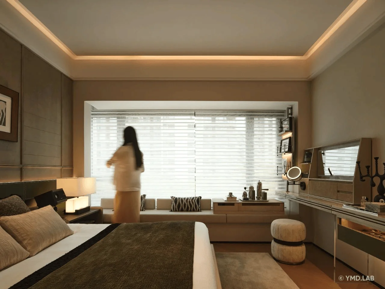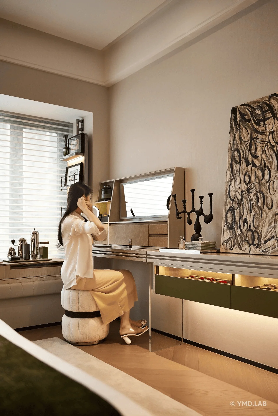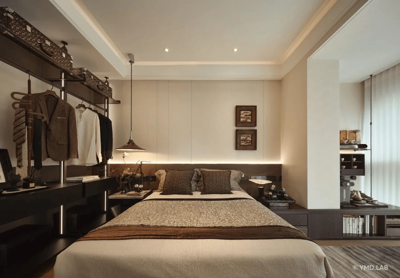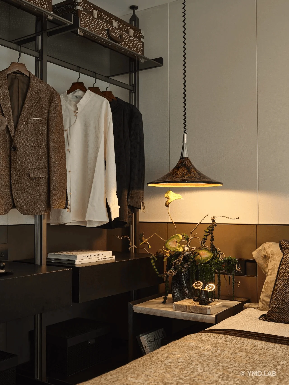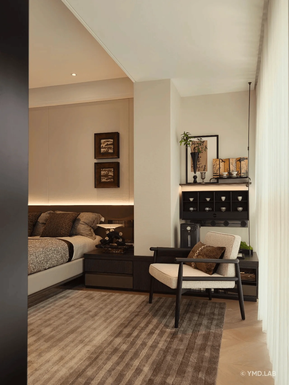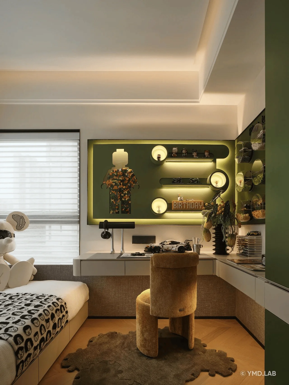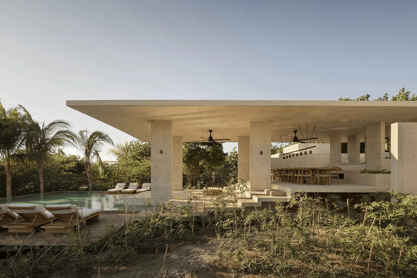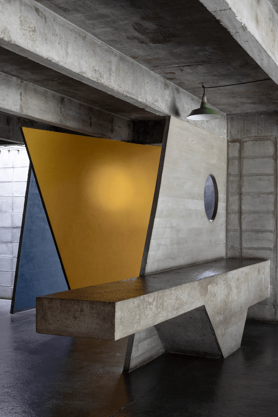A 143㎡ small high-rise creative display space in Shunde Yuefu Wujiang embraces multi-functional space design and residential interior design principles.
Contents
Project Background
Nestled in the heart of Shunde, a district renowned for its rich cultural heritage and discerning residents, the Shunde Yuefu Wujiang project sought to redefine modern living. YMD.LAB, a prominent design firm specializing in residential interior design and multi-functional space design, embarked on a journey to craft a creative display space that would cater to the evolving needs of contemporary families. The 143㎡ small high-rise apartment served as the canvas for this exploration, challenging conventional notions of spatial planning and interior aesthetics.
Design Philosophy and Objectives
Guided by the principles of “residential interior design” and “multi-functional space design”, YMD.LAB aimed to create a living environment that seamlessly integrated functionality with aesthetic appeal. The design team drew inspiration from the local culture and the unique lifestyle of Shunde residents, emphasizing the importance of flexibility, adaptability, and a deep connection to the surrounding environment. The project’s core objective was to showcase the potential of a compact living space to accommodate the diverse needs of a modern family while fostering a sense of tranquility and harmony.
Functional Layout and Spatial Planning
The design team adopted an open-plan layout to maximize the use of space and create a fluid living experience. The traditional boundaries between living, dining, and kitchen areas were blurred, fostering a sense of interconnectedness and promoting social interaction. Multi-functional furniture pieces were strategically incorporated to enhance the flexibility of the space, catering to various activities and scenarios. The entrance area featured a unique storage solution, transforming a previously unused corner into a dedicated storage zone, embodying the principles of “residential interior design” and “multi-functional space design”.
Exterior Design and Aesthetics
A neutral color palette dominated the interior, creating a serene and inviting atmosphere. Natural materials such as wood and stone were used extensively, adding warmth and texture to the space. Large windows allowed ample natural light to flood the interior, further enhancing the sense of spaciousness. The design team paid meticulous attention to detail, incorporating carefully curated artwork and decorative elements that reflected the local culture and the project’s design philosophy of “residential interior design” and “multi-functional space design”.
Technical Details and Sustainability
The project incorporated energy-efficient lighting fixtures and appliances to minimize environmental impact. Sustainable materials were prioritized throughout the design process, reflecting YMD.LAB’s commitment to creating environmentally responsible living spaces. The building’s orientation was optimized to maximize natural ventilation and reduce the need for artificial cooling, further enhancing the project’s sustainability credentials. These technical details seamlessly integrated with the overall design philosophy of “residential interior design” and “multi-functional space design”.
Social and Cultural Impact
The Shunde Yuefu Wujiang project sought to address the evolving needs of modern families in the region. By embracing the concepts of “residential interior design” and “multi-functional space design”, the project aimed to create a living environment that fostered social interaction, promoted a sense of community, and celebrated the local culture. The design team hoped that the project would inspire other developers and architects to prioritize the needs of residents and create living spaces that enhanced the quality of life.
Project Information:
Project Type: Residential Interior Design
Architect: YMD.LAB
Area: 143m²
Project Year: 2024
Project Location: China
Main Materials: Wood, Stone
Photographer: Zhang Daqi


