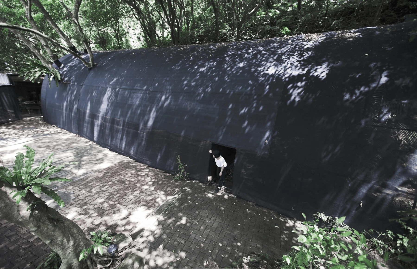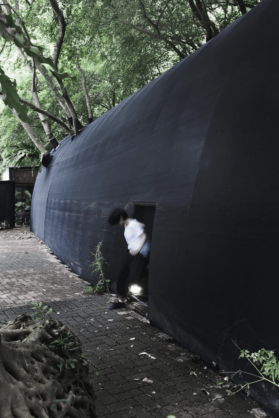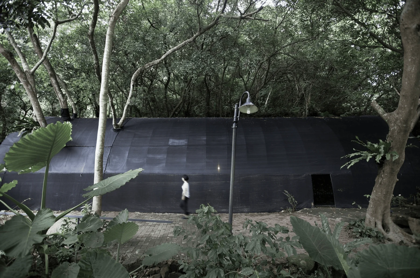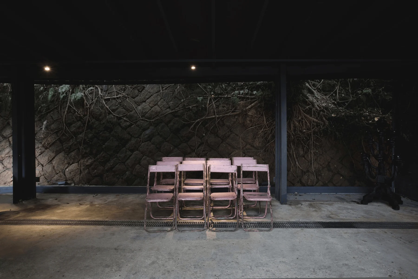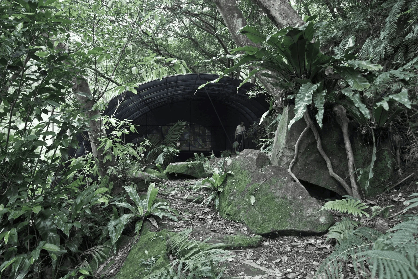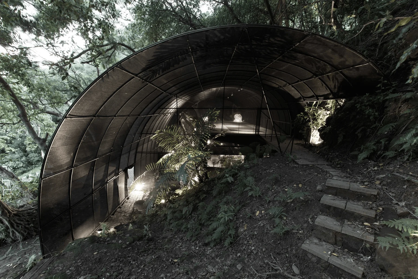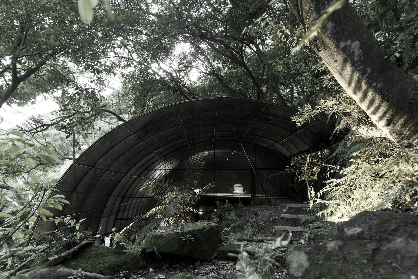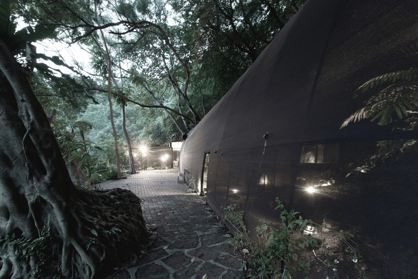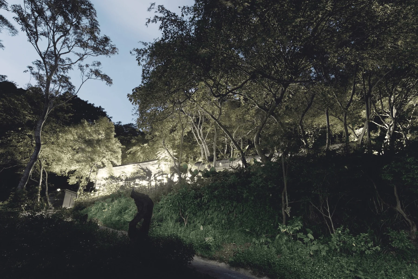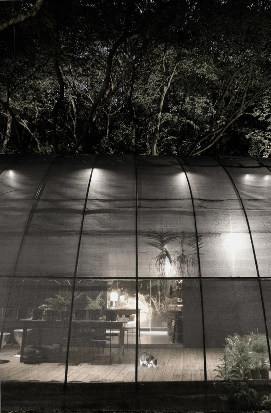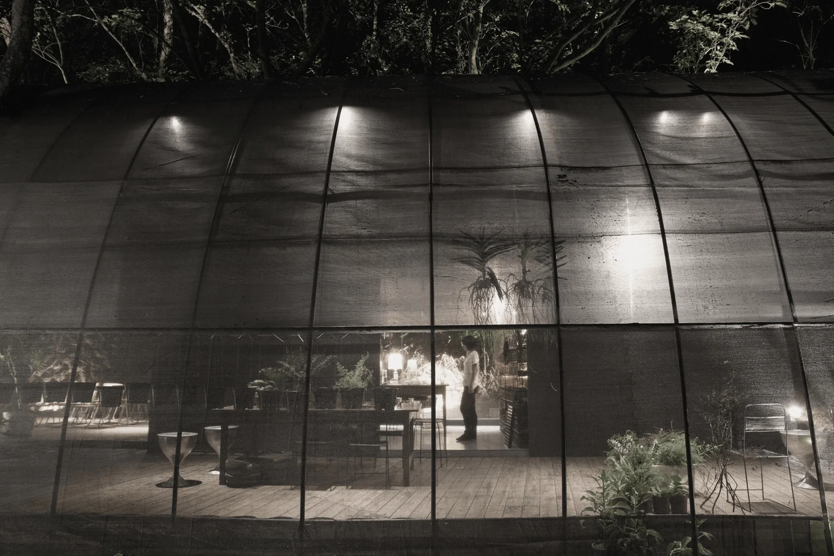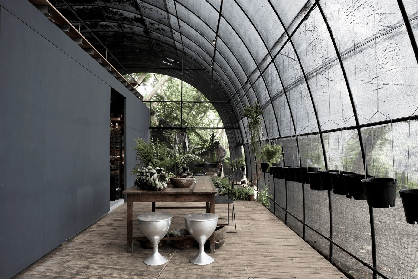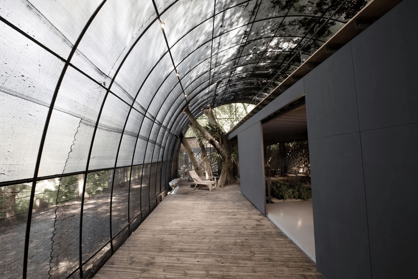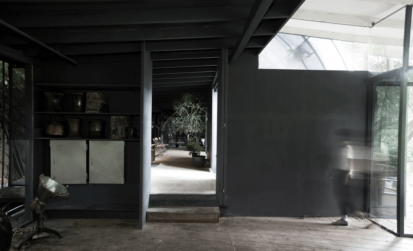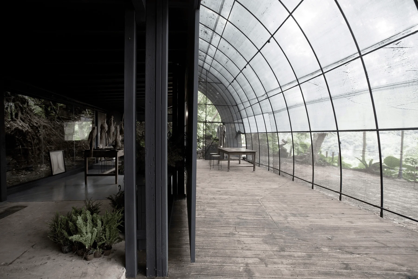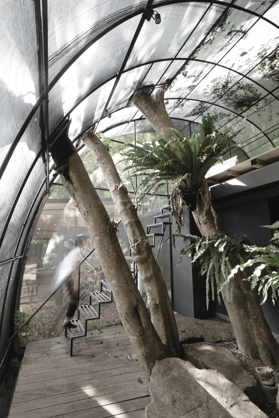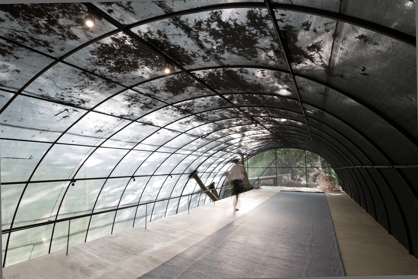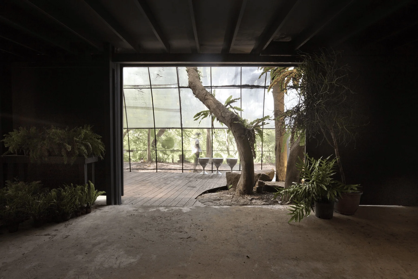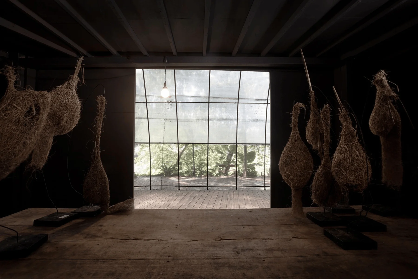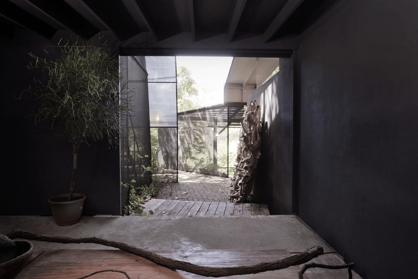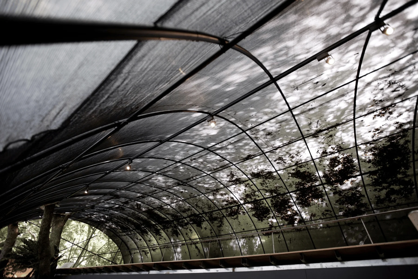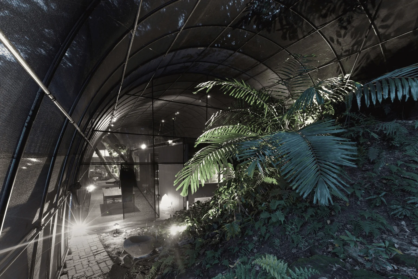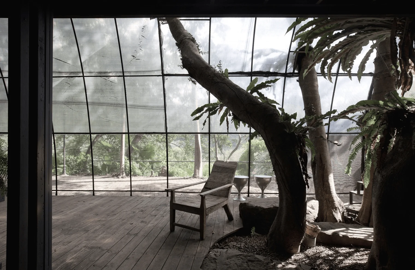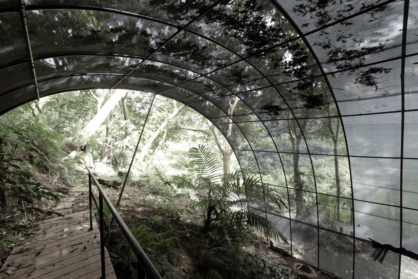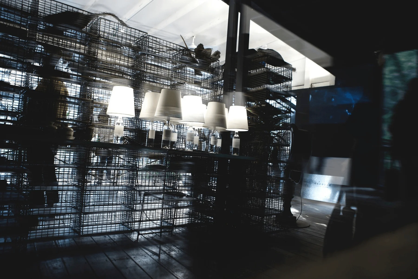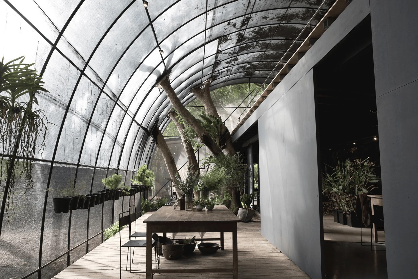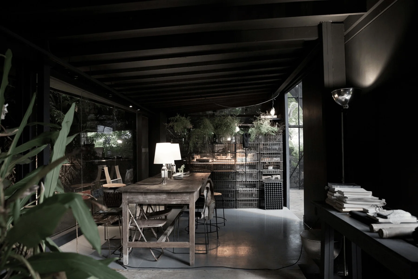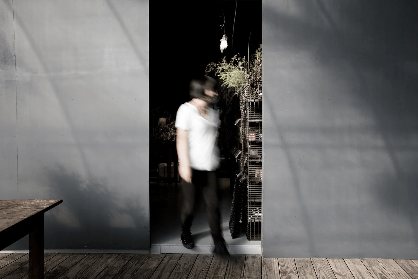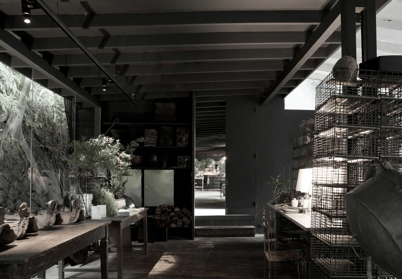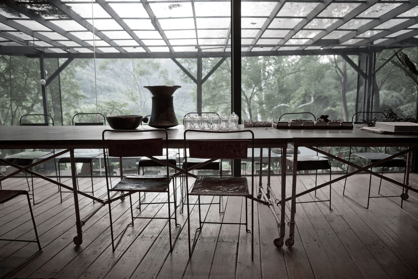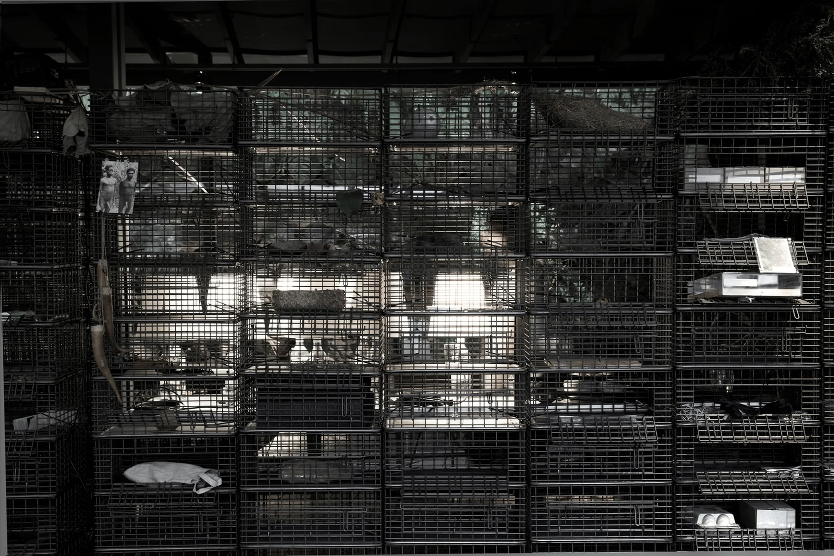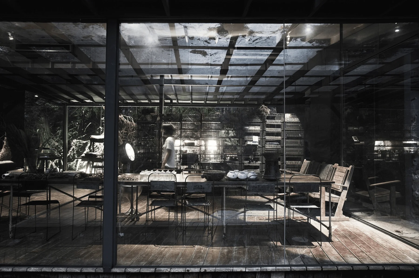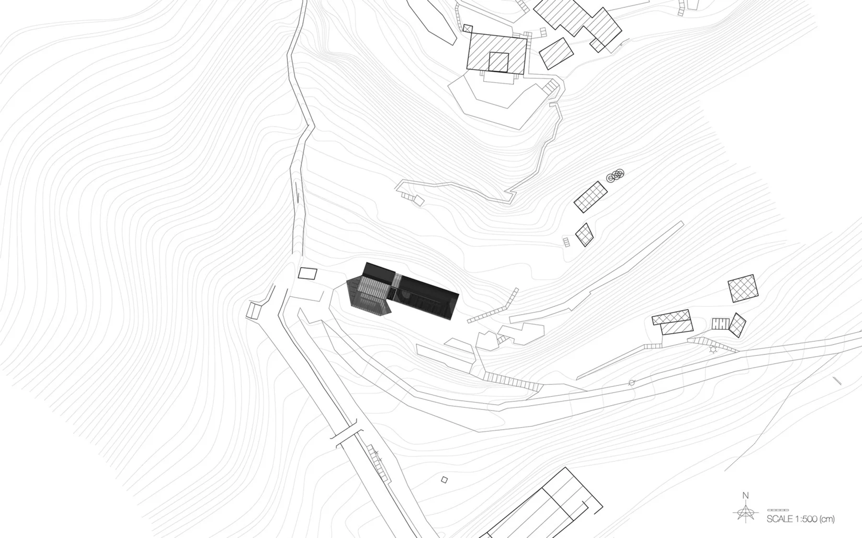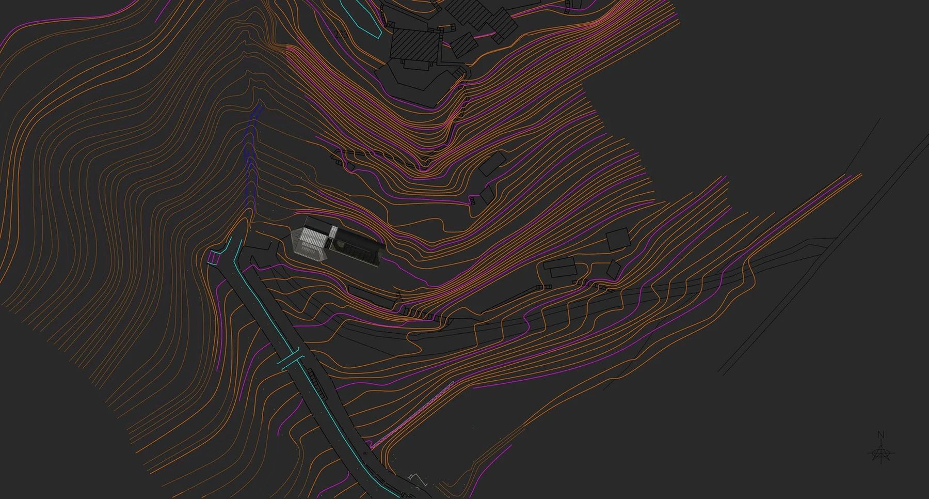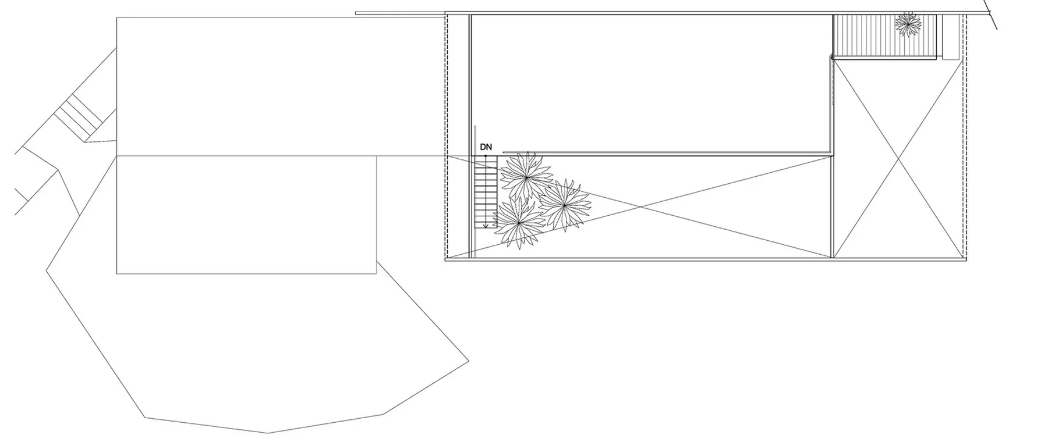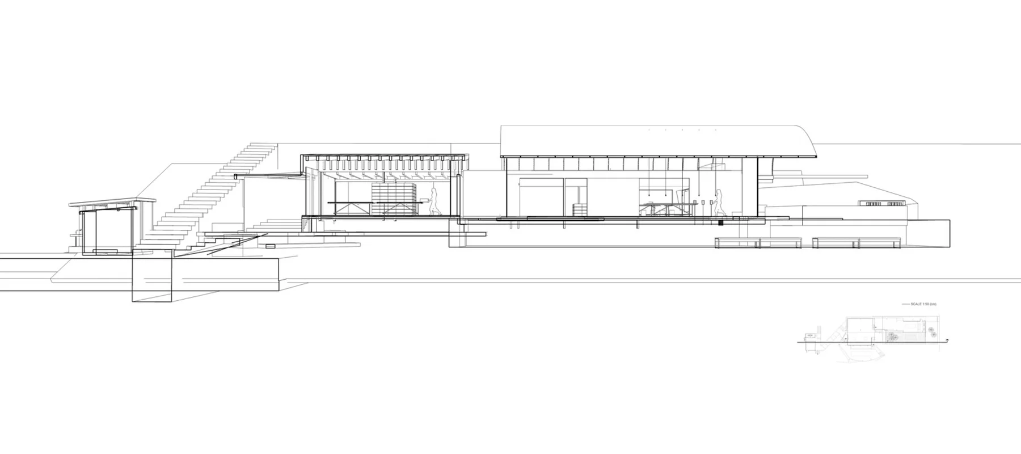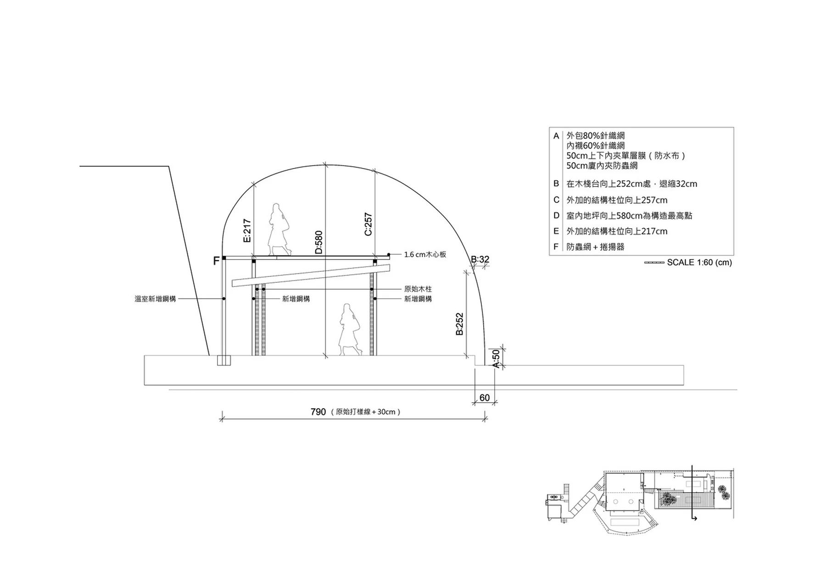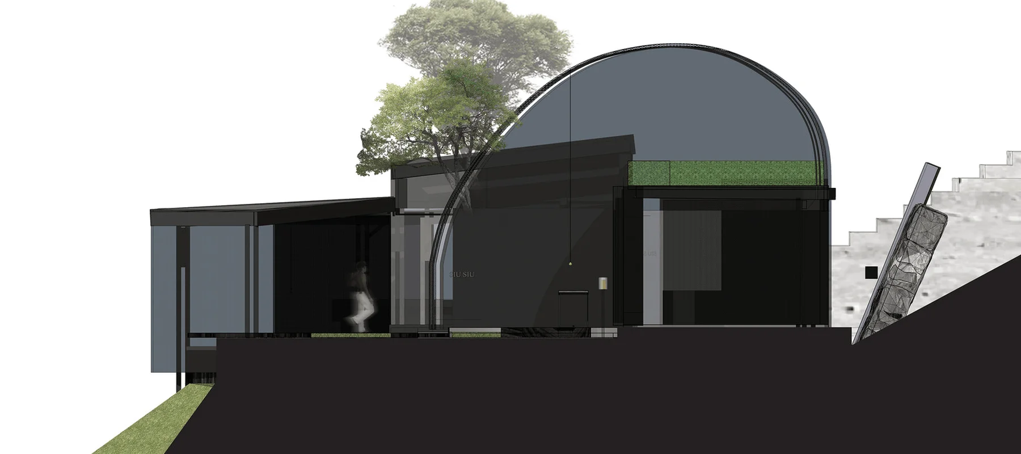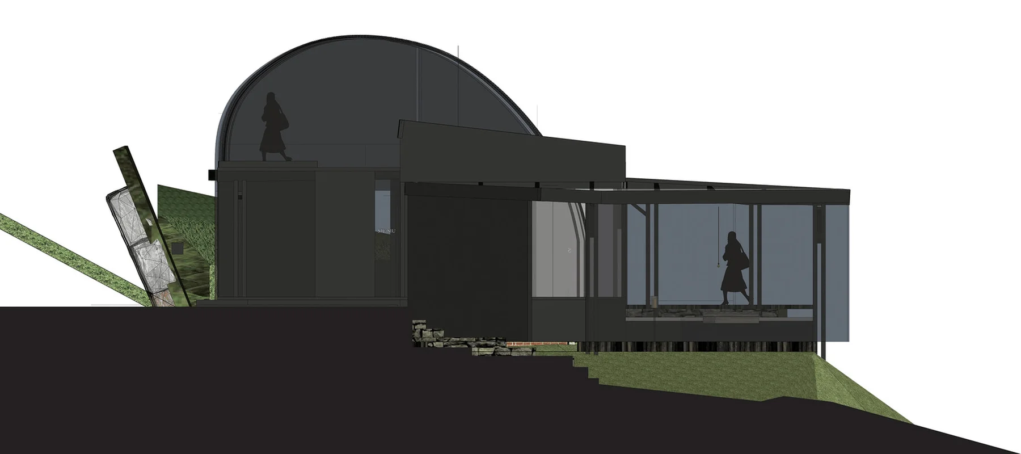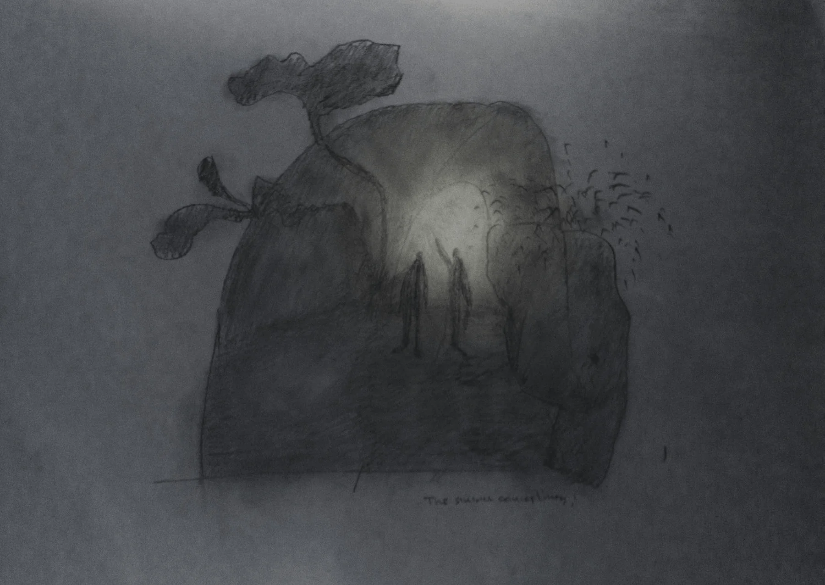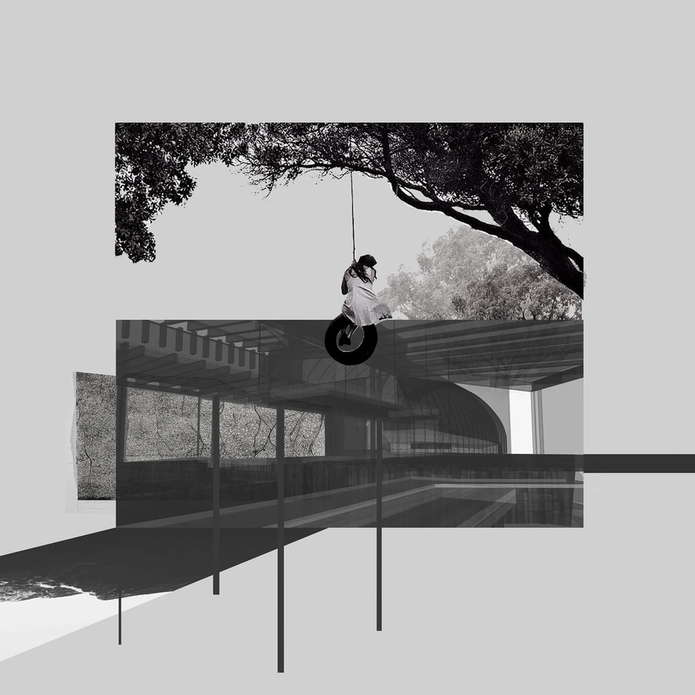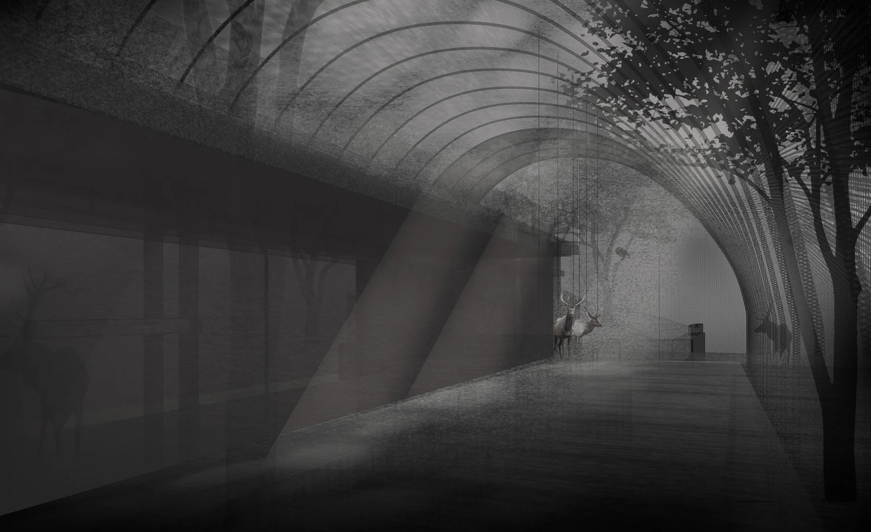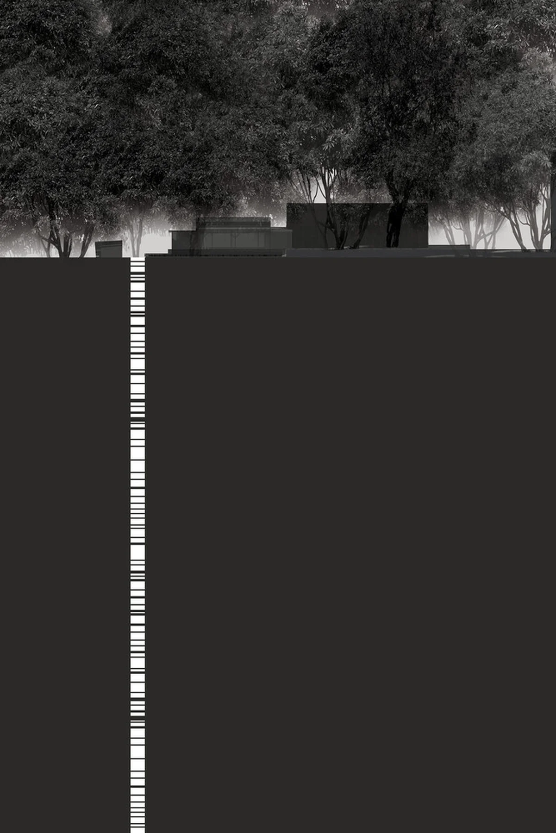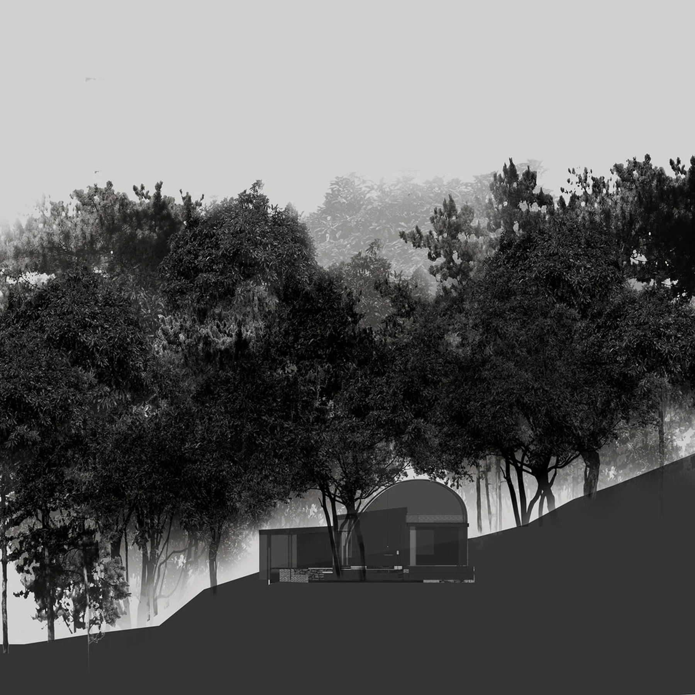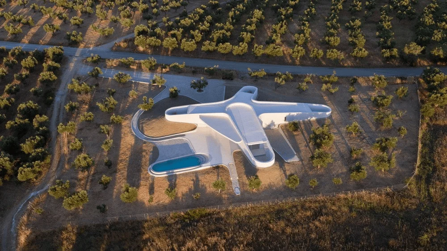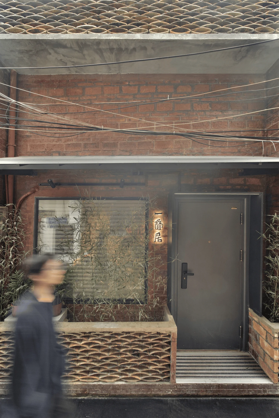Stepping away from civilization and reaching a state of material simplicity, our primal instincts, formed by nature, are unleashed. We return to our innate senses. The Siu Siu Primitive Sensory Lab is a workspace exploring the transition between urban space and natural forest environments. Materials with no practical function, such as gloss, grass, Buddhist statues, flowers, fragrance, sound, yoga, and other spiritual aspects, are used as therapeutic means to convert digital life into an analog state. The same concept has been incorporated into the architectural design. 8m high agricultural shading nets cover a large area of the original wooden house. 8 circular centers formed by the intersection of a 20m path, tree barriers, and slopes combine to create an irregular arc-shaped section of the net chamber. The net chamber system is a common simple agricultural facility in Taiwan, which acts as a mechanism for regulating the balance between natural environment and crops. The light from the subtropical climate passes through the shade of the forest and the shading net, forming a dim light and ventilation with an 80% and 60% spacing, creating a suitable microclimate state for work and life. The net chamber space forms a threshold space in the mountains, where one can enjoy complete independent privacy or expose oneself completely to the environment. The relationship between people and buildings becomes no longer single, free from any form of constraint. Everything depends on the individual’s feelings at this moment, such an impractical transient state, completely unable to meet the needs of daily civilized life, does not seek permanence but may be felt directly. These innate emotions are actually a kind of healing power that arises from the contemporary human’s relationship with a particular nature. This healing power will continue to develop in a way that is unknown to primates.
Project Information:
Architects: Divooe Zein Architects
Location: Taipei, Taiwan
Area: 270.0 m2
Year: 2014
Contractor: Divooe Zein Architects Interior Design Group
Construction Management: Divooe Zein Interior Design Group
Structural Engineer: Divooe Zein Interior Design Group, 丞瞬有限公司
Interior Design: Divooe Zein Interior Design Group
Electrical Engineering Design: Divooe Zein Interior Design Group
Landscape Design: Divooe Zein Architects


