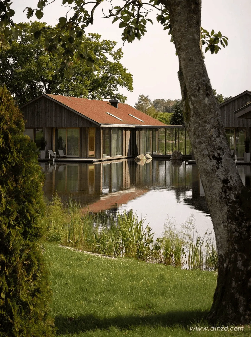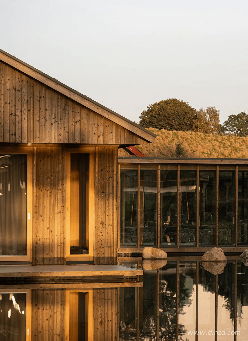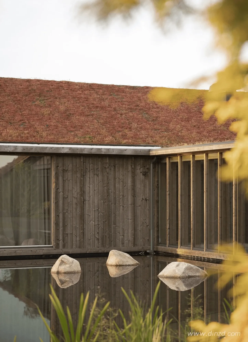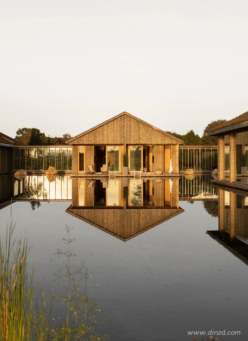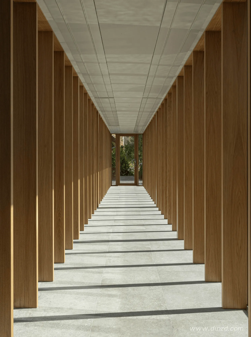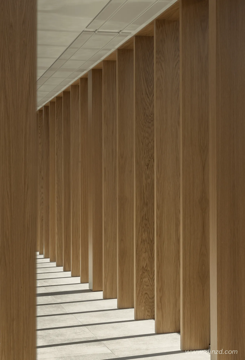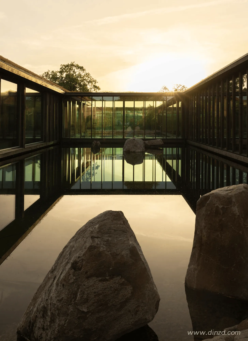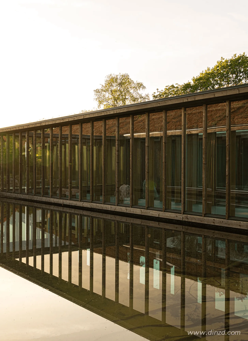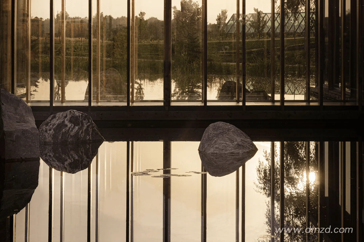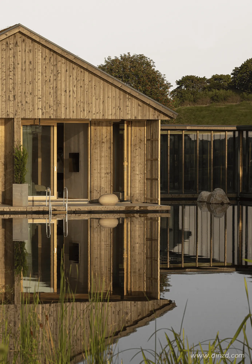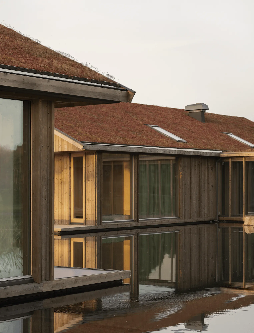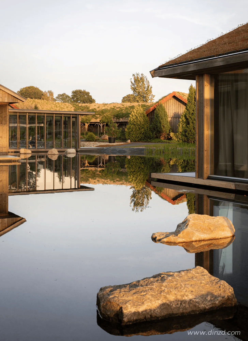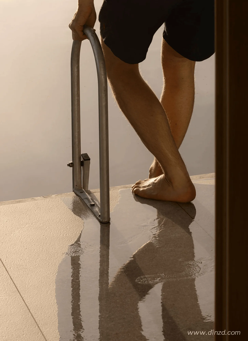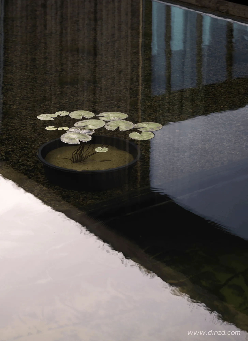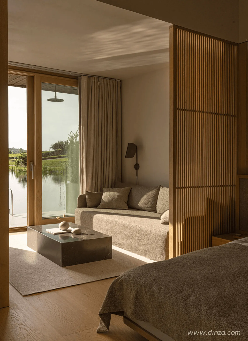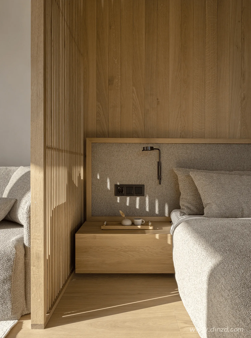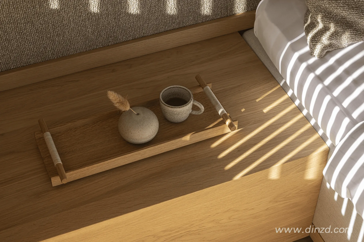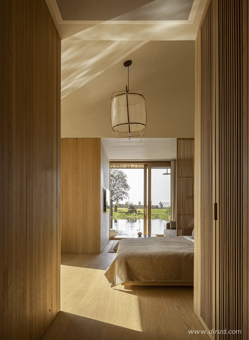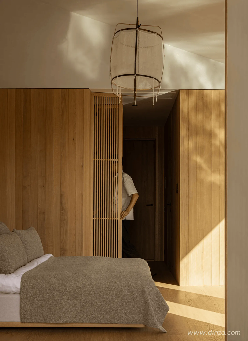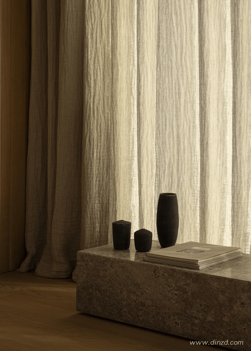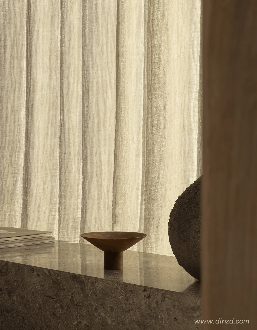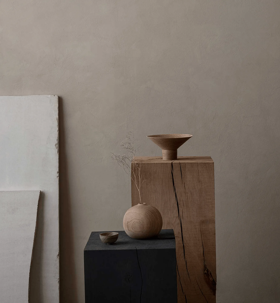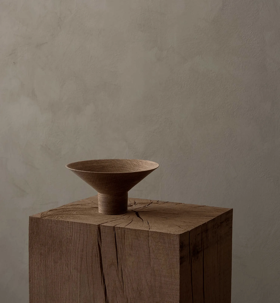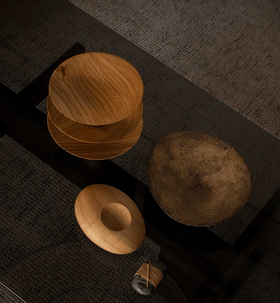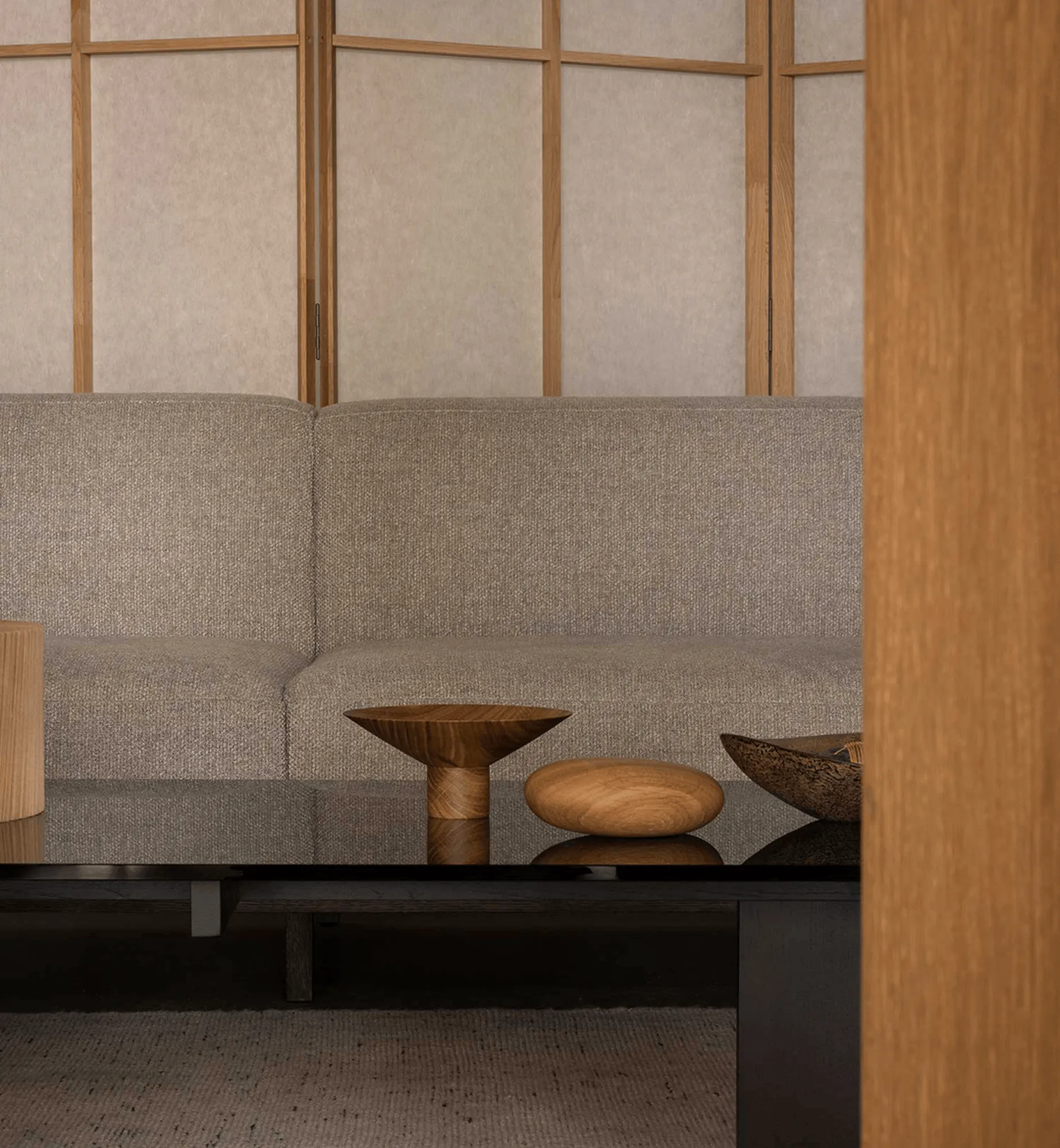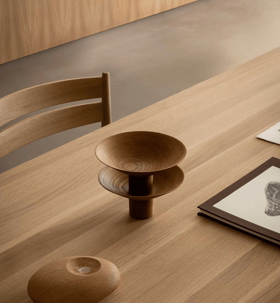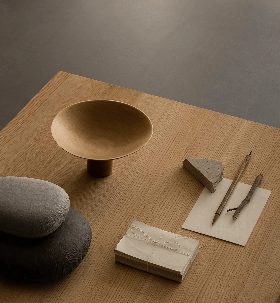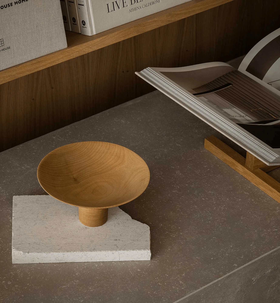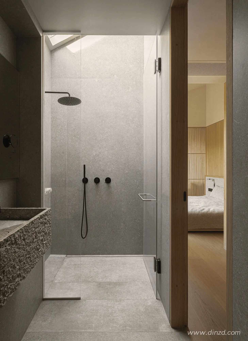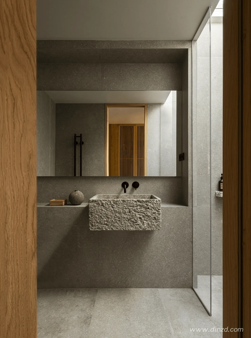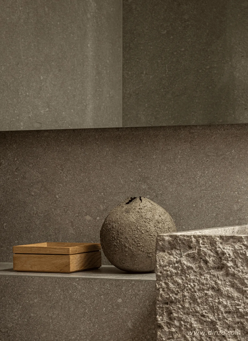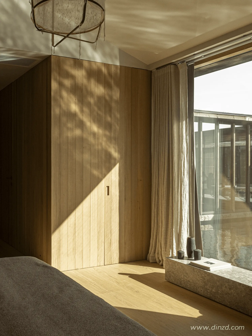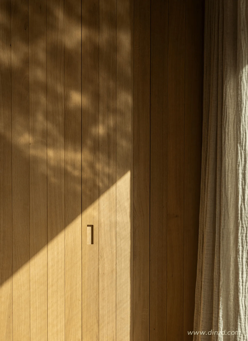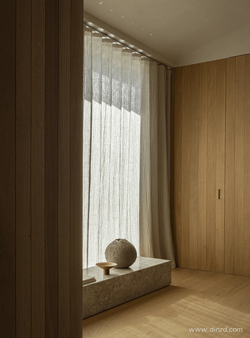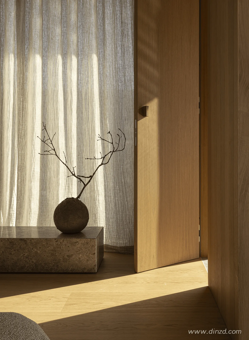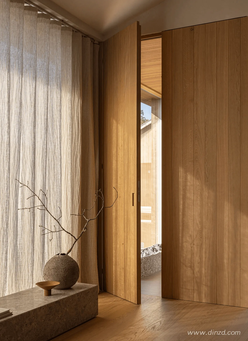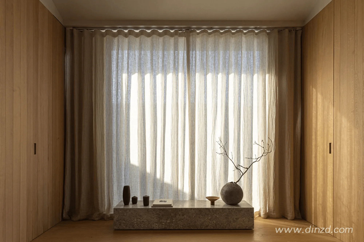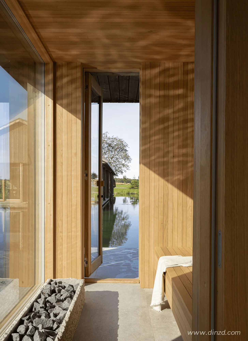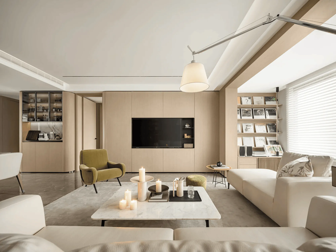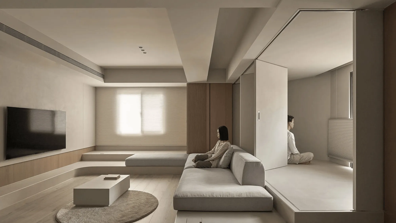Sjöparken Resort in Sweden epitomizes minimalist architecture, seamlessly blending luxurious living with the untouched beauty of the Swedish landscape.
Contents
A Haven of Tranquility and Luxury Amidst Nature
Sjöparken, a new resort designed by Norm Architects, is nestled in the serene beech forests of Halland, Sweden. The resort redefines tranquility and luxury, offering a minimalist haven interwoven with nature’s embrace. The architectural vision was to create an ideal setting for intimate rituals of self-care and harmonious living, where guests can reconnect with themselves and the natural environment. The seven villas on the lakeside seem to float on the water, maximizing natural light and views, providing a truly relaxing holiday experience through its close connection and integration with the natural environment.
Architectural Design Inspired by Local Traditions and Japanese Aesthetics
The architecture seamlessly blends into the local building traditions. Wooden cladding and green roofs pay homage to the region’s architectural heritage, creating a visual harmony that resonates with the surroundings. The villas draw inspiration from simple fishing huts with wooden piers and the glass corridors of the Louisiana Museum of Modern Art. The style is distinctively Nordic, but elements of transitional spaces like column-lined walkways, louvered elements, and wooden decks are reminiscent of traditional Japanese architecture. Combined with the water villa typology from tropical resorts, this enclave of luxurious hotel rooms becomes a completely new hybrid with its own unique character.
Seamless Integration of Interior and Exterior Spaces
The design masterfully blurs the boundaries between interior and exterior spaces, amplifying the intimate connection with the surroundings. Each villa seamlessly intertwines four hotel rooms through glass corridors, creating the sensation of strolling through an open-air village. Whether taking a refreshing dip in the private bathing jetties nestled in the lake, unwinding in the in-room saunas, or indulging in the tranquility of lying in bed and gazing through expansive windows, each moment unveils an unparalleled communion with nature.
Minimalist Interiors with a Focus on Natural Materials and Tactility
Inside, the walls are adorned with warm tones of oakwood cladding, the intricate texture of soft textiles, and the sensory allure of natural stone and ceramics. Everything is intricately linked to the earth, the adjacent forest, and the rippling waters surrounding the villas. In each room, strategically placed wooden louvers create a seamless division between the lounge area and bedroom, balancing transparency and privacy while transforming filtered light into enchanting wall art. The material palette interacts harmoniously with the ever-changing Swedish nature outside, offering a balanced foundation of warmth and coolness, softness and hardness, tactility, and smoothness. It adapts to the changing weather and seasons, enhancing the overall sensory experience.
Light and Shadow Play: Enhancing the Sensory Experience
The way that sunlight filters through the rooms adds a magical touch, resulting in spaces that evolve and captivate throughout the day. Whether the light reflects off the dolomite plaster ceilings or the wooden cladding, the atmosphere undergoes a mesmerizing transformation. The interplay of light, creating dynamic triangles or softly filtering through the natural fibers of draping, ensures each experience is uniquely varied. Artificial light sources complement daylight, creating a calm ambiance where the illumination seemingly disappears. The soft lighting accentuates the tactile nature of the space, enhancing comfort and well-being.
A Deliberate Journey Through Contrasting Sensory Realms
The intimate sauna, enveloped entirely in wood with an oven seamlessly integrated into the floor and positioned at the water’s edge, crafts a unique cocoon of comfort. Transitioning from the sauna to the lake and back to the bathroom becomes a deliberate journey, a design-induced shift from the cozy warmth of wood to the serene embrace of a darker stone realm, reminiscent of the art of chiaro-scuro. As you move from the illuminated wood interior into the shadowy cave of stone, enlightened only by a sacred skylight in the shower, extending the space into the sky, the design delicately engages the human senses, creating a soft yet dramatic experience.
Concealed Functionality for a Seamless Aesthetic
Given the compact size of the rooms, doors are concealed to maintain a sleek appearance. Only the handles are visible, with doors to the wardrobe, sauna, cabinet, and bathroom discreetly integrated into the design. This attention to detail contributes to the overall minimalist aesthetic and the sense of serenity within the spaces.
Project Information:
Architects: Norm Architects
Area: 3000.0 m²
Project Year: 2023
Project Location: Ästad Vingård, Sweden
Lead Architects: Jonas Bjerre-Poulsen, Frederik Werner
Design Team: Linda Korndal, Katrine Goldstein, Peter Eland, Sofie Thorning, Kasper Rønn Von Lotzbeck
Client: Ästad Vingård
Photography: Jonas Bjerre-Poulsen


