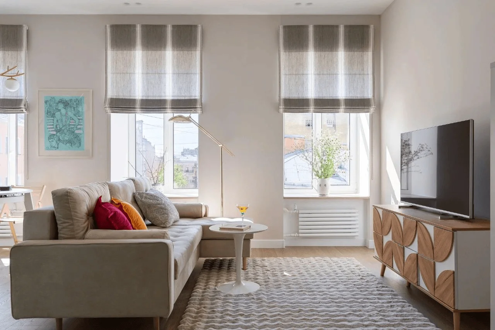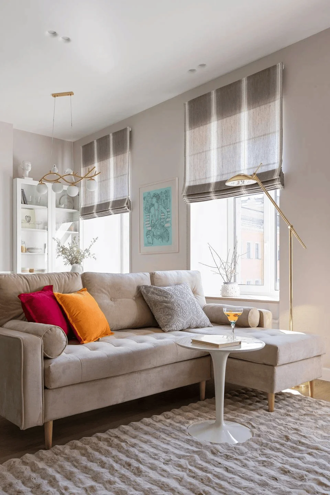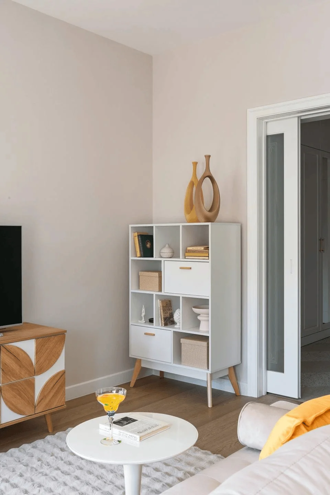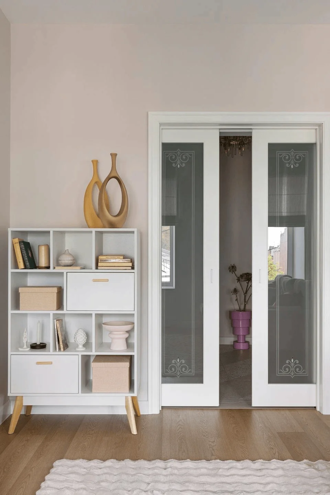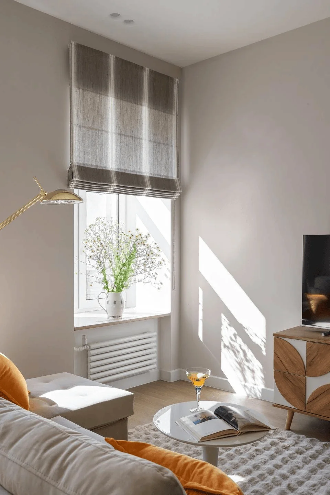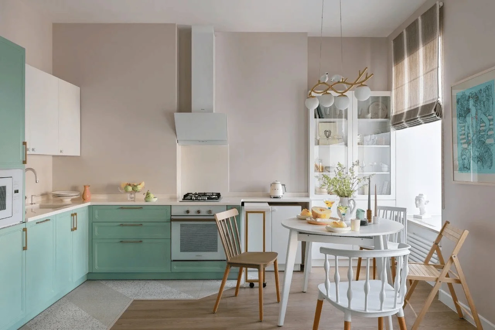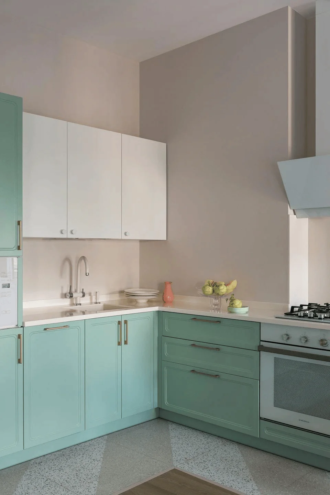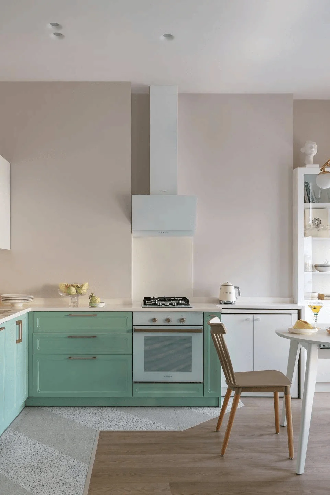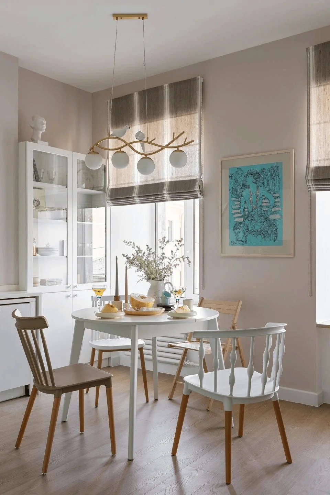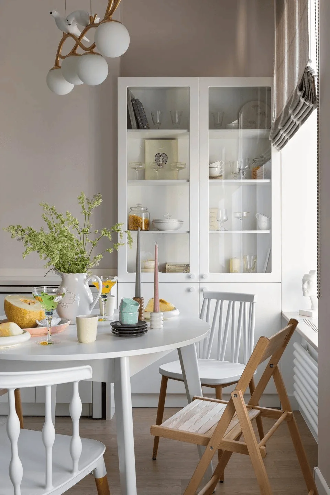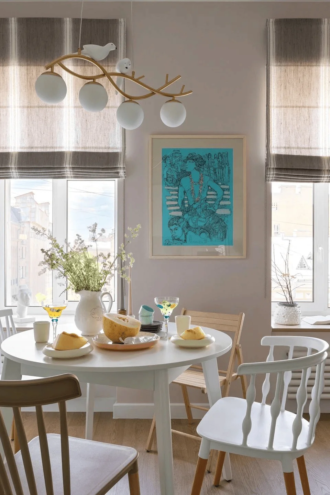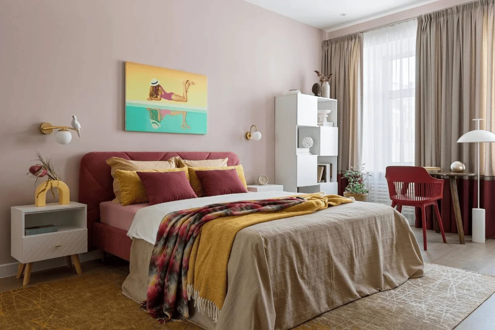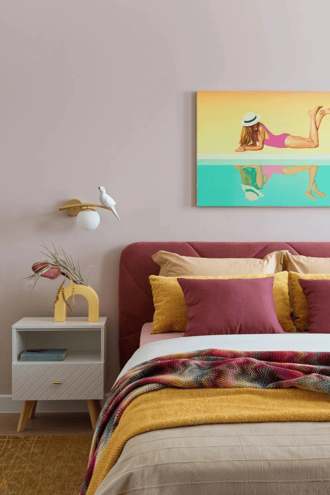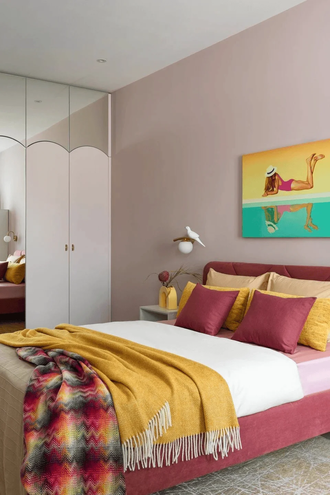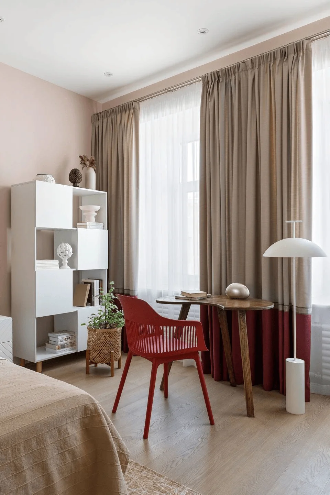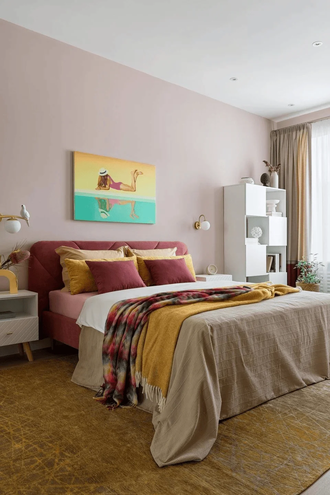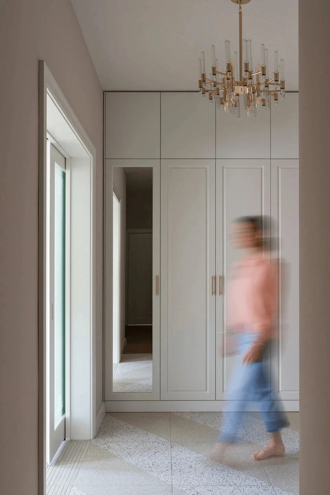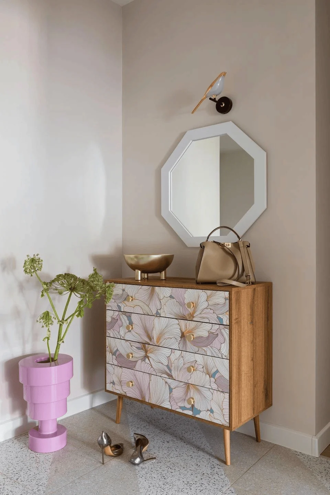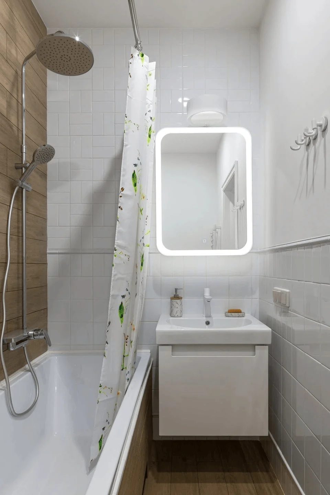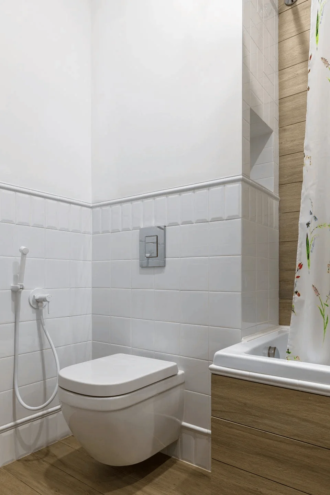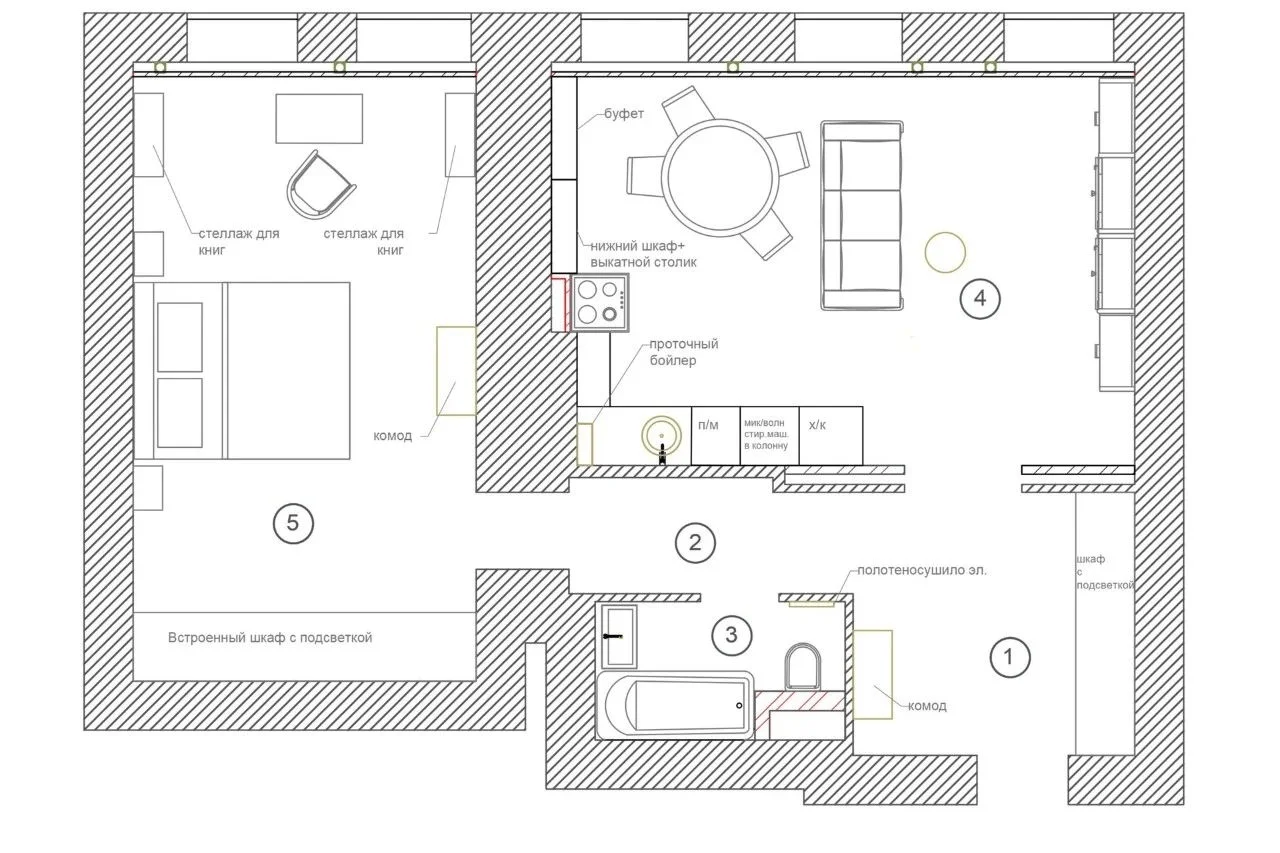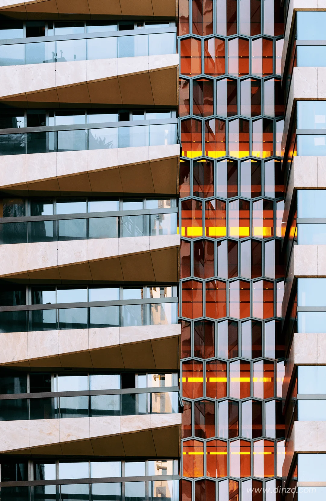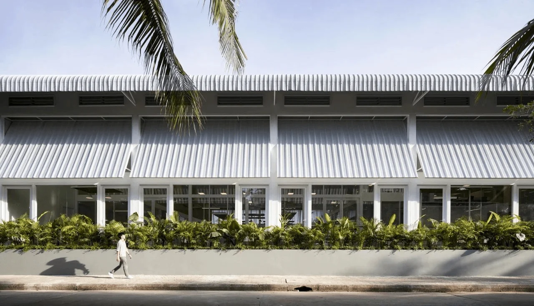Small apartment design with optimized layout and natural light in Russia.
Contents
Project Background
This project is a small apartment renovation located in Russia. The apartment features a successful layout that prioritizes maximizing space and natural light. The apartment’s design focuses on creating a bright and airy atmosphere, incorporating light pastel shades and strategic design choices to enhance the sense of spaciousness. The apartment is a great example of how careful planning and smart design can transform a compact space into a comfortable and functional living environment. The design has focused on creating an open and fluid layout. This apartment design is a prime example of how the use of natural light and minimalist aesthetics can maximize the visual appeal and sense of space in a small apartment interior design.
Design Concept and Goals
The main design goal was to optimize the space within the apartment while also enhancing the natural light features. This was done through a careful layout of the kitchen and bedroom, as well as the inclusion of multiple windows that were positioned to take maximum advantage of the natural sunlight. The color palette chosen, primarily light pastels, helps to reflect and enhance the natural light that filters into the space. This design approach not only improves the overall aesthetics of the apartment but also contributes to a welcoming and comfortable living environment. The apartment’s design prioritizes functionality, using a minimalist and space-saving approach that enhances the living experience in a smaller space. The design has also focused on creating a feeling of openness within the interior design.
Functionality and Space Planning
The apartment is efficiently planned, with a large kitchen and bedroom taking up the primary areas. Five windows, all facing the sunny side, flood the apartment with natural light. The kitchen’s design eliminates the traditional backsplash, opting for a painted wall with a removable geometric pattern. The remaining surfaces are covered in washable paint. A retractable table is incorporated into a fixed cabinet beside the stove, serving as a work surface during cooking and a service table during dining. The wide doorway between the kitchen-living room and the hallway generates an open atmosphere. Instead of traditional interior doors, sliding doors with glass inserts have been installed. These doors retract into the wall when open, maximizing space. The bedroom maintains a regular rectangular shape and incorporates a wide bed, a built-in wardrobe, and a designated workspace. A well-placed work area is integrated into the bedroom. The bedroom also features two bedside tables and wall lamps. The design is cohesive, balancing functionality and aesthetics.
Hallway and Bathroom Design
The hallway utilizes terrazzo-effect tiles, and a built-in closet is nestled in a niche beneath the ceiling. This storage space integrates a shoe storage system, clothes rack, and cutlery holder, as well as an ironing board and drying rack. There are also compartments for storing boxes and suitcases. The combined bathroom, with a mere 3.6 square meters of space, employs a variety of finishes. Wood-patterned tiles are strategically combined with small white square tiles in the wet areas, while the remaining walls are painted, creating a seamless yet functional space. The bathroom design exemplifies how attention to detail and thoughtful material selections can create a cohesive and visually appealing environment in a constrained space. This is a key element of the interior design of a small apartment.
Project Information:
Apartment Interior Design
24 Design Club
Russia
2023
Wood, Tile, Paint
24 Design Club


