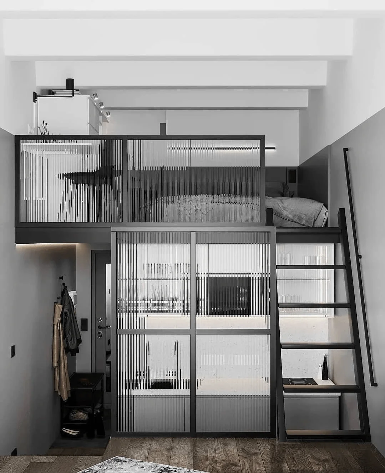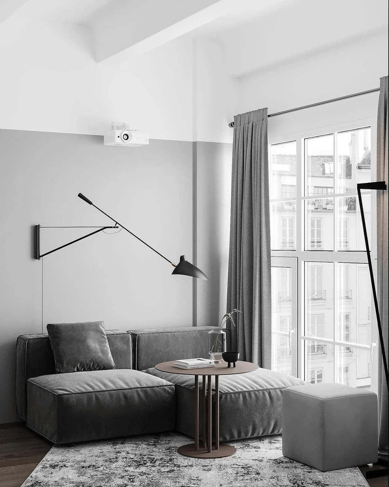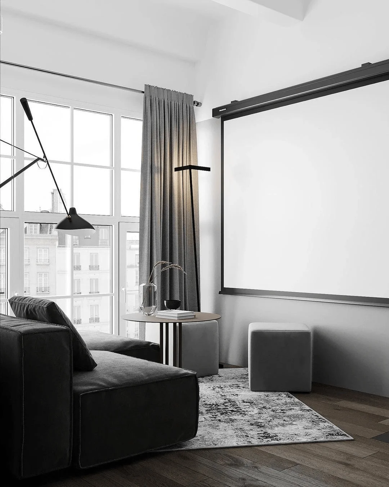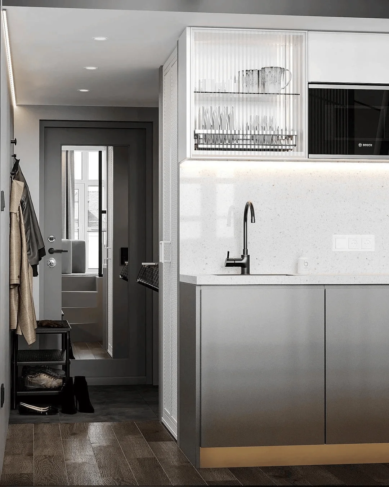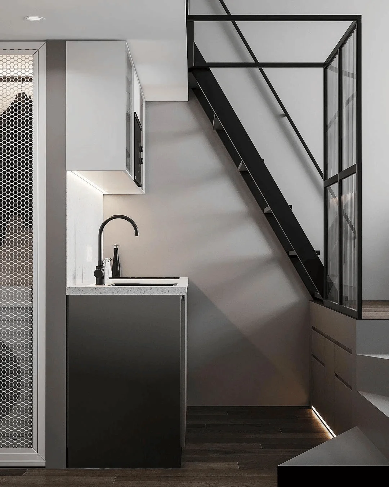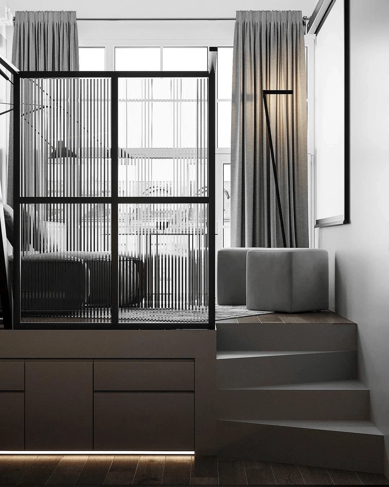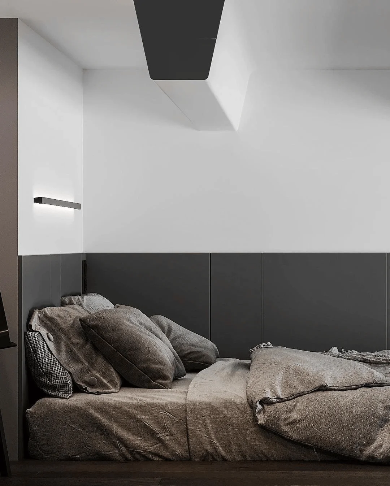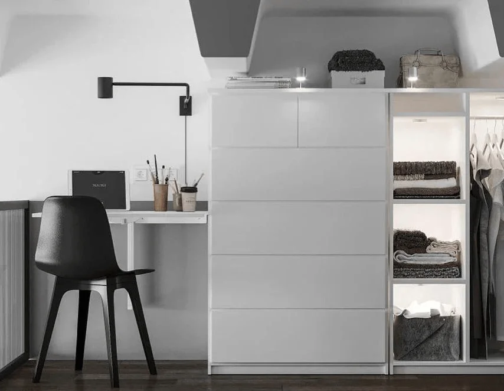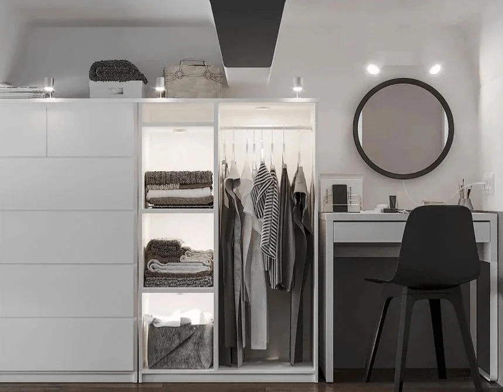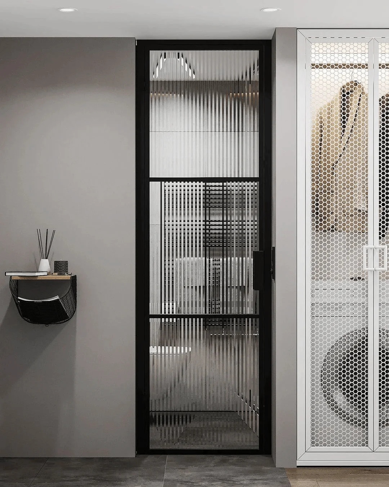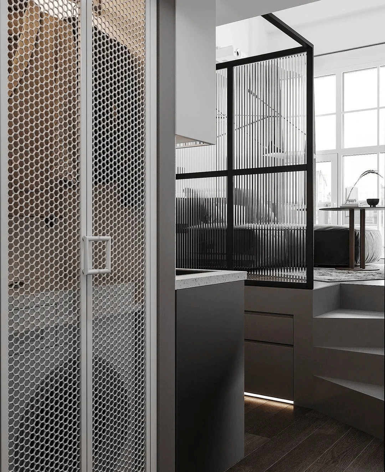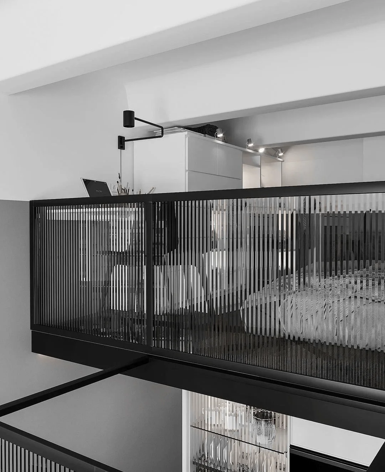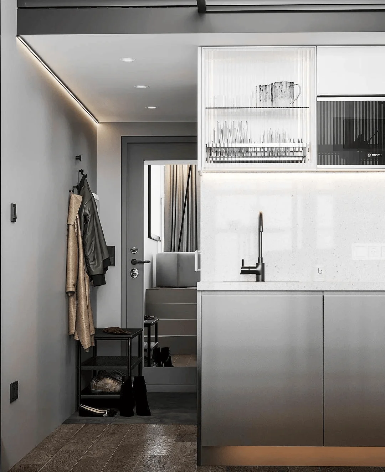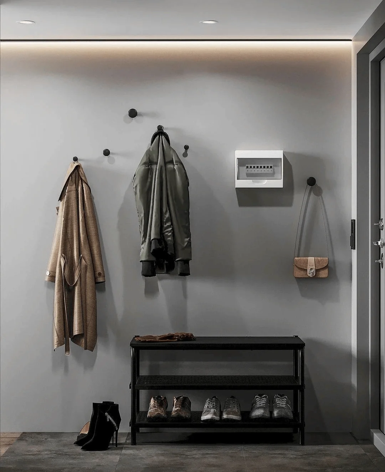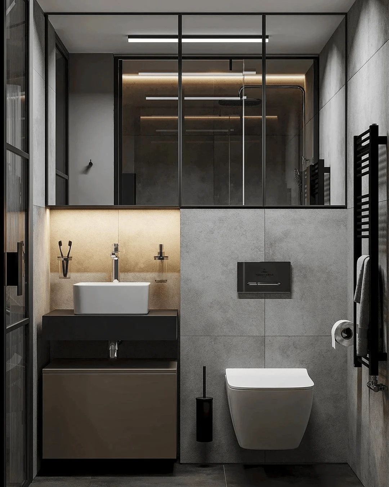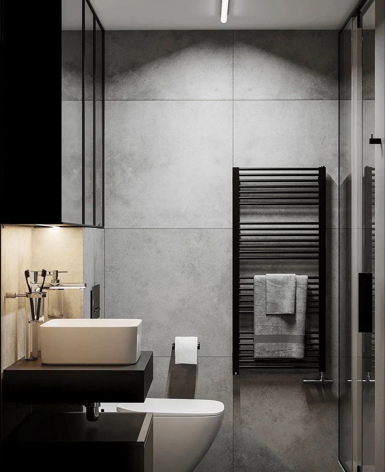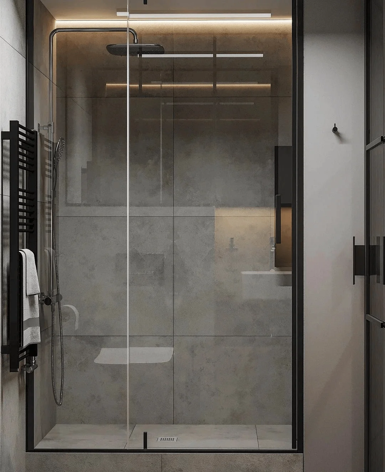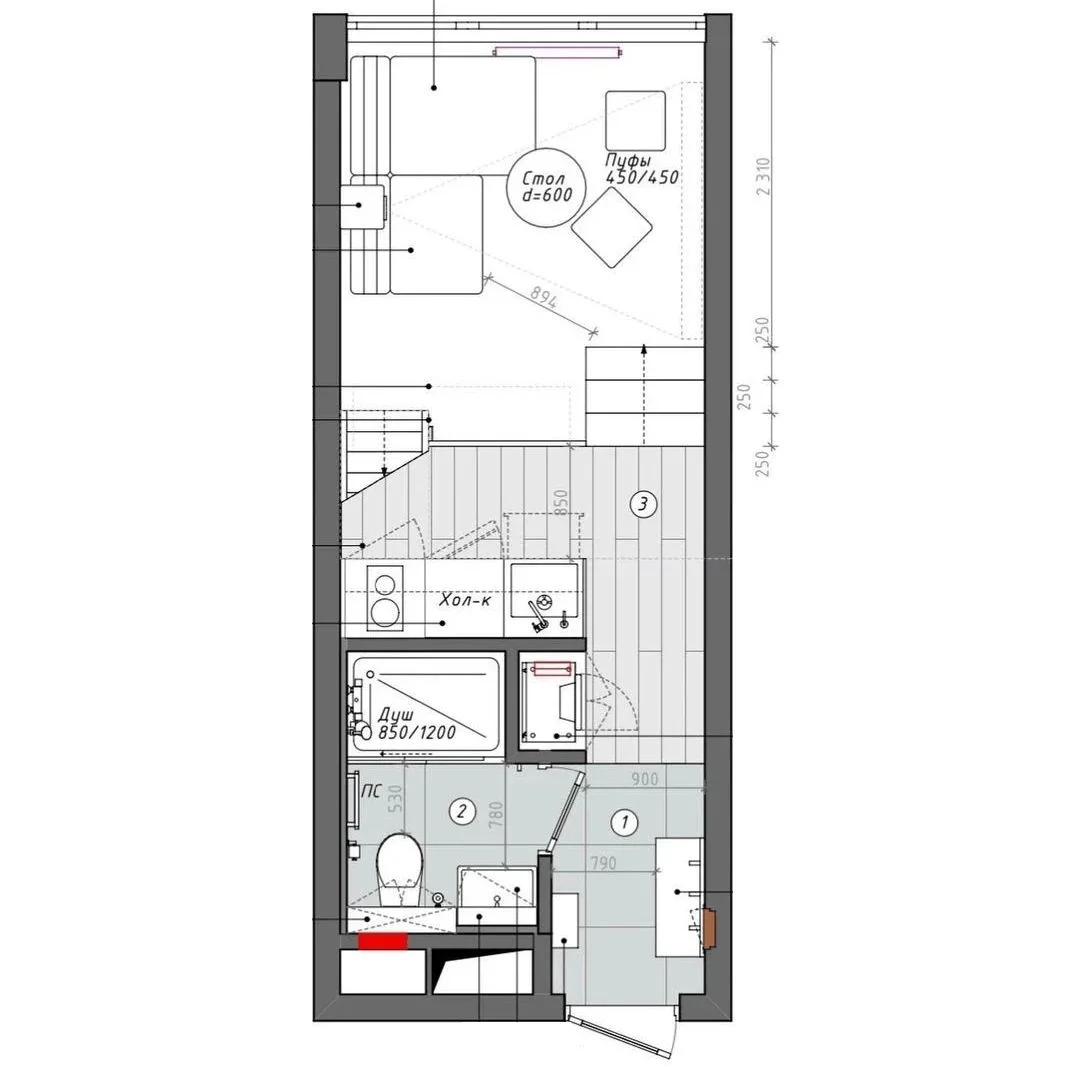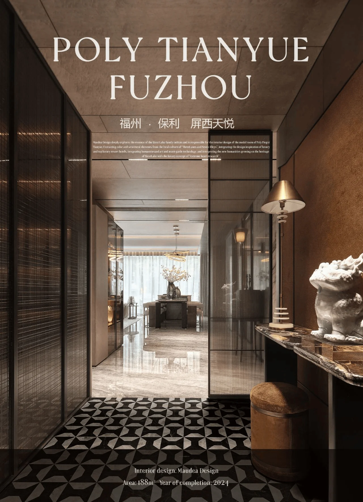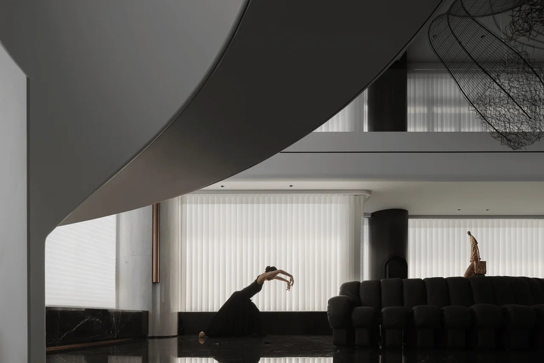Explore the small duplex design that prioritizes human-ergonomics for optimal space utilization.
Contents
Project Background and Concept
This project showcases a small duplex apartment design that seamlessly integrates functionality and comfort within a compact space. The design focuses on maximizing space utilization, ensuring a comfortable and user-friendly living experience. The overall design concept revolves around the principles of human-ergonomics, which involves the design of a space that optimally aligns with the physical and cognitive needs of the user. This small duplex apartment is a perfect example of how small spaces can be efficiently designed to improve user comfort and functionality. The design team aimed to create a layout that is practical, comfortable, and visually appealing while maximizing space for all activities within a small footprint. small duplex design is gaining popularity due to the increased demand for efficient and compact living spaces, especially in urban areas with high living costs.
Space Planning and Layout
The duplex apartment design incorporates a unique loft-like structure, with a sleeping area and a small workspace located on the upper level. This clever use of vertical space allows for a more efficient and comfortable living experience. The lower floor consists of the living room, kitchen, and a small bathroom. The kitchen, adorned with dark grey cabinets, is neatly integrated into the space, complemented by a minimalistic design approach. The black metal staircase and railings add a touch of industrial-chic to the small duplex design, adding a unique element that perfectly complements the overall theme. It’s clear that a lot of thought has gone into the layout and organization of each space to cater for the daily life of a person who wants comfort and function in their space. The space planning also reflects the increasing popularity of small duplex design among people seeking efficient and comfortable living options in a smaller footprint. This small duplex design is a clear example of how a careful layout can significantly optimize space.
Interior Design and Aesthetics
The interior of the small duplex apartment is characterized by a monochromatic color palette, primarily consisting of dark grays and blacks, with occasional touches of lighter shades. This color scheme helps to create a sleek and modern look. The lighting in the space is also cleverly designed, providing a well-balanced ambiance. The large windows in the living area allow for ample natural light to flood the space, creating a bright and airy feel. This contrast between the darker shades of the interior and the natural light coming from outside enhances the visual appeal and comfort of the small duplex design. Additionally, the integration of industrial elements, such as black metal railings and minimalist fixtures, creates a contemporary vibe that is visually appealing and complements the overall aesthetic. This small duplex design is a brilliant example of how simple, yet thoughtful elements of interior design can bring a strong visual impact to a smaller space. This design demonstrates that a contemporary design can be both practical and beautiful.
Human-Ergonomics in Small Duplex Design
The design places a strong emphasis on human-ergonomics, which can be observed in the various features that optimize user comfort. The thoughtful placement of furniture and fixtures, especially in the living room and sleeping areas, aims to create an environment that is not only comfortable but also aligns with the needs of the user. The furniture selection is also part of the overall human-ergonomics of the design. The furniture is chosen with the user’s physical and psychological needs in mind. The use of modular furniture further contributes to the adaptability and usability of the space. This design is a testament to the growing influence of human-ergonomics in the field of architecture and design, especially in small duplex designs, where optimal spatial use and comfort play a crucial role. The integration of human-ergonomic principles in the design ensures that the space is both practical and comfortable for the end-user. The result is a beautiful small duplex apartment that is designed with the user’s needs in mind, offering a sense of comfort and convenience within a small footprint.
Conclusion
In conclusion, the small duplex apartment design is a remarkable example of how human-ergonomic principles can be integrated into small spaces to create a functional and comfortable living environment. The design emphasizes a clever use of space and careful placement of elements to ensure optimal utilization and user comfort. The monochromatic color palette, industrial accents, and the use of natural light contribute to the overall aesthetic appeal of the small duplex design. The small duplex design is a trend that is gaining traction as more people seek efficient and comfortable living options. This project highlights how effective small duplex design can be, especially for those who are limited by space but do not want to compromise on functionality and comfort. This project shows that a small duplex apartment can be a highly desirable and efficient space.
Project Information:
Project Type: Residential
Architect: Unknown
Area: Not specified
Year: Not specified
Country: China
Photographer: Not specified


