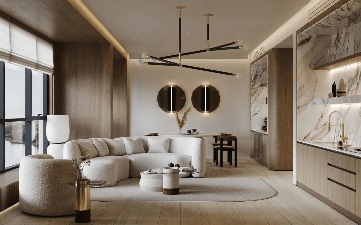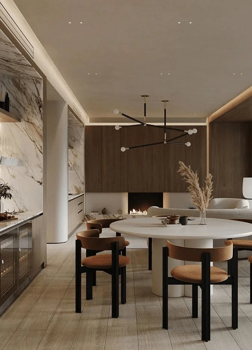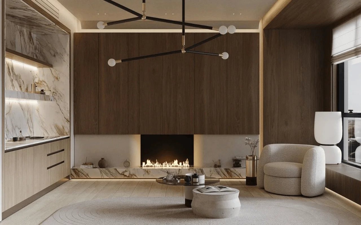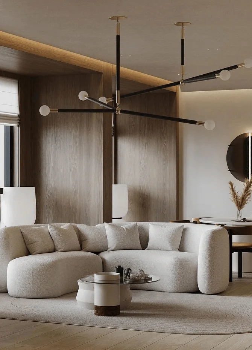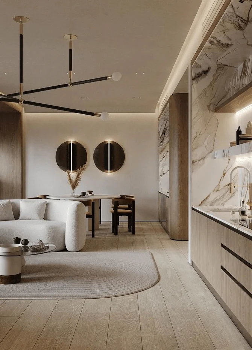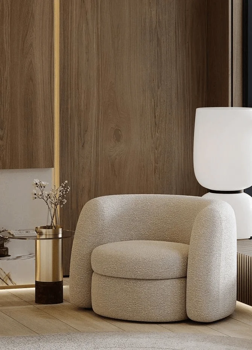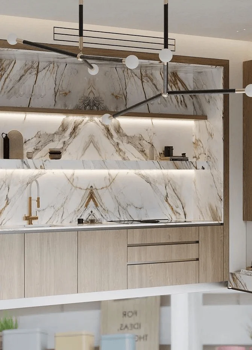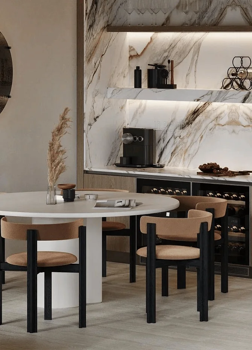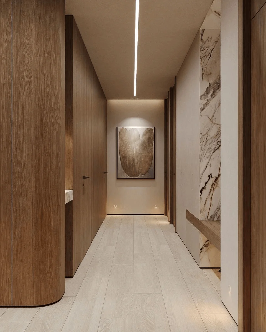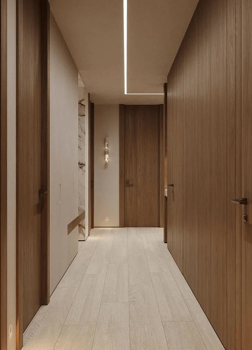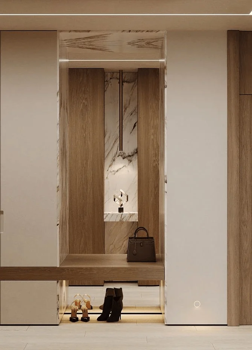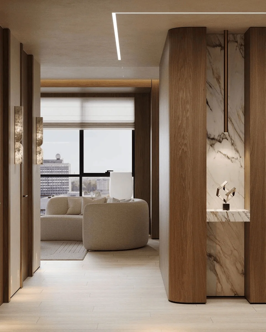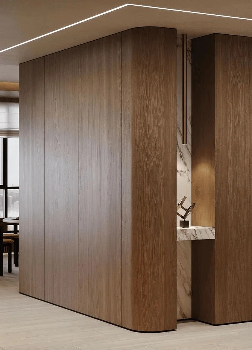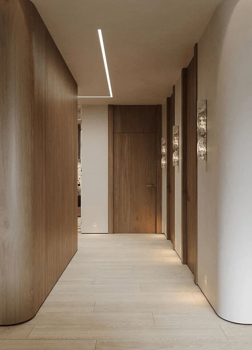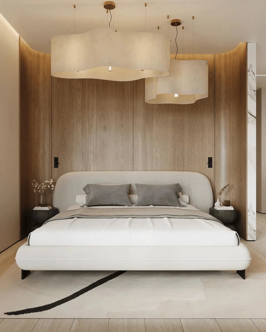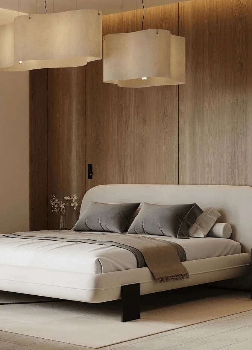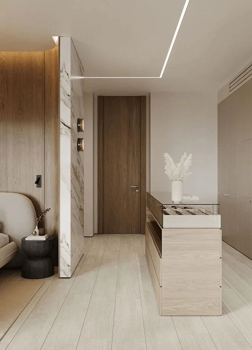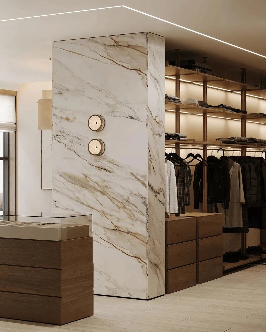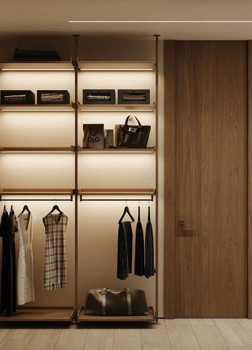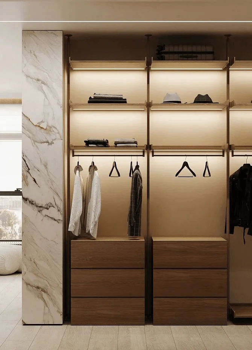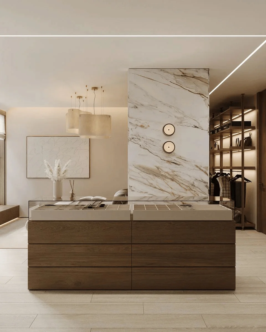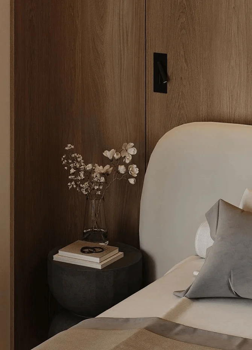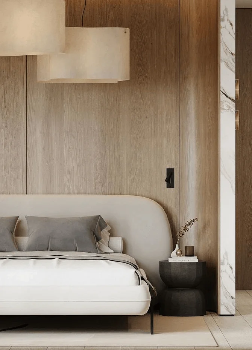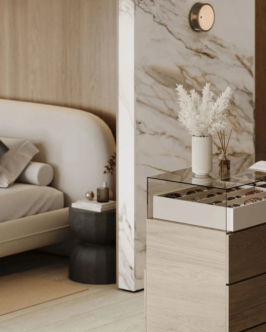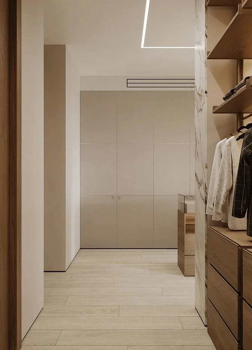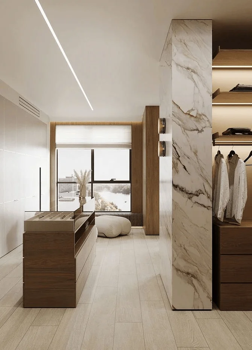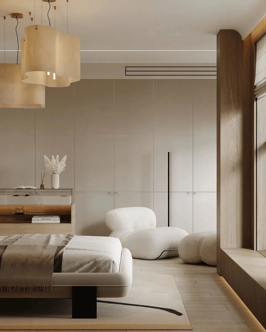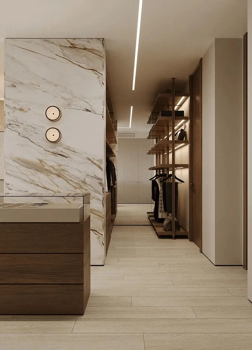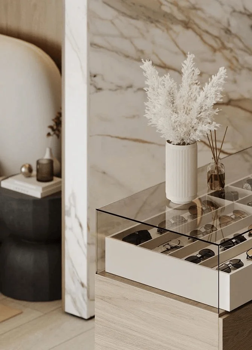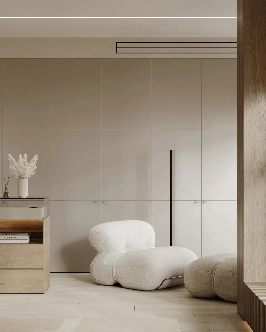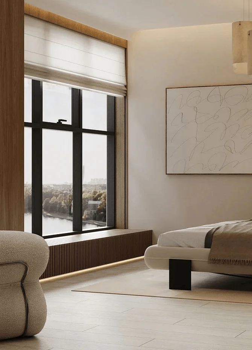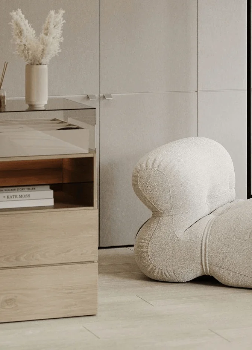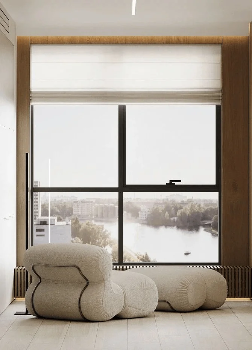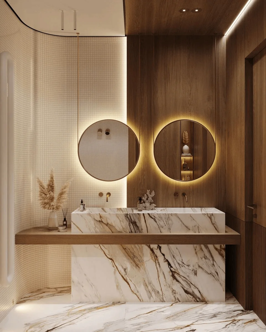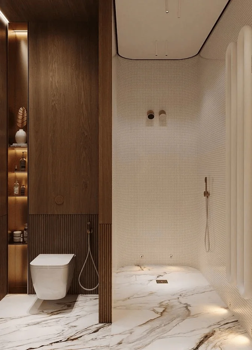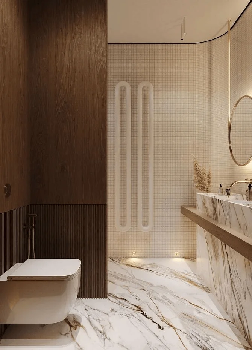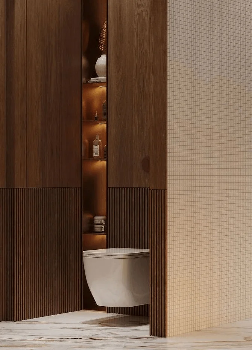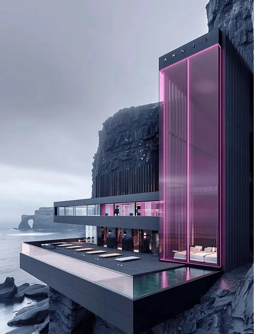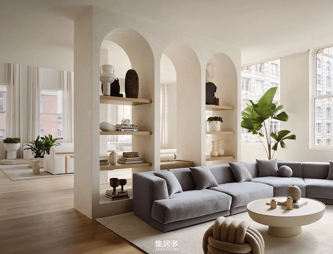Small duplex apartment interior design with warm tones and comfortable furniture.
Contents
Project Background and Client Needs
This interior design project focuses on a small duplex apartment, aiming to create a peaceful and comfortable living environment tailored to the owner’s specific requirements. The client desired a space that seamlessly integrated public and private areas, prioritizing relaxation and social interaction. Since the owner rarely cooks at home, the kitchen was integrated into the living room space. Additionally, a key feature was the integration of a bar area where the owner could enjoy coffee or wine. This project highlights the importance of understanding client needs and how interior design can effectively cater to their individual preferences and lifestyle.
tag: residential space interiors design, interior design in small spaces, customized interior design
Living Room and Kitchen Integration
The living area was designed with comfort and functionality in mind. Comfortable furniture pieces from ‘Del Court’ and ‘Galotti-Radice’ were strategically placed to create a cozy and inviting atmosphere. A retractable projector allows for movie nights with family and friends. To elevate the space, stylish lighting accents from Apparatus and Baxter were incorporated to create a balanced, warm ambiance within this integrated kitchen and living room. The design successfully integrates the kitchen into the living space, which is a great example of how the interior design can merge functionality and aesthetic appeal.
tag: kitchen and living room integration, living room design ideas, modern apartment design
Master Bedroom and Dressing Area
The master bedroom suite presented the challenge of seamlessly incorporating a walk-in closet and a separate bathroom. The central focus of the bedroom features a relaxing area with a bed and a Baxter pendant light. Near the window, a seating area was created with a comfortable chair and an ottoman from Tacchini. The design of the master bedroom showcases an example of smart space planning within a limited space, creating a functional yet luxurious feel.
tag: master bedroom design ideas, walk in closet design, bedroom lighting ideas
Design Concept and Aesthetics
The design concept revolves around a soothing colour palette of warm cream and beige tones. Wooden elements enhance the warmth, while soft, rounded shapes in the furniture and architectural features contribute to the overall sense of tranquility. The chosen aesthetic reflects the owner’s desire for a calming and relaxing atmosphere within the residential space. The soft, round forms and warm colour palette help reduce visual clutter and create a sense of spaciousness, which is a crucial element when designing for small spaces.
tag: minimalist interior design, contemporary interior design, soft color palette
Project Information:
Project Type: Interior Design
Architect: Design Studio
Area: Not Specified
Year: Not Specified
Country: China
Main Materials: Wood, Marble
Photographer: Not Specified


