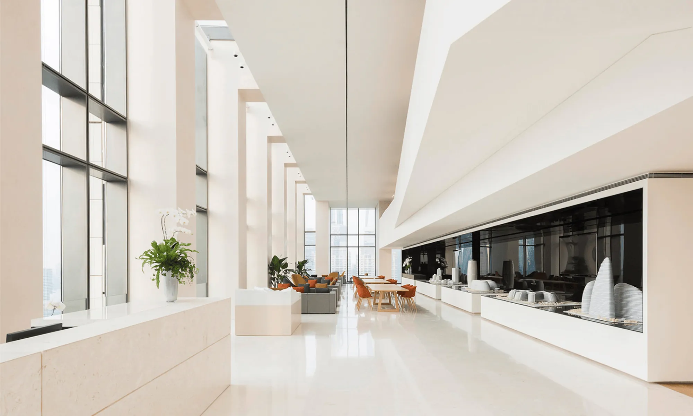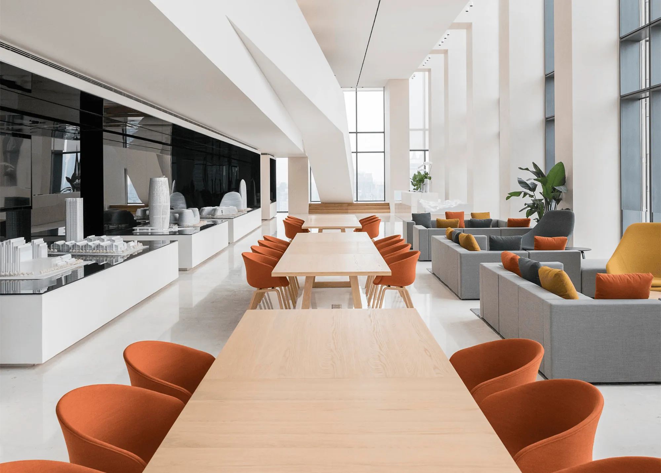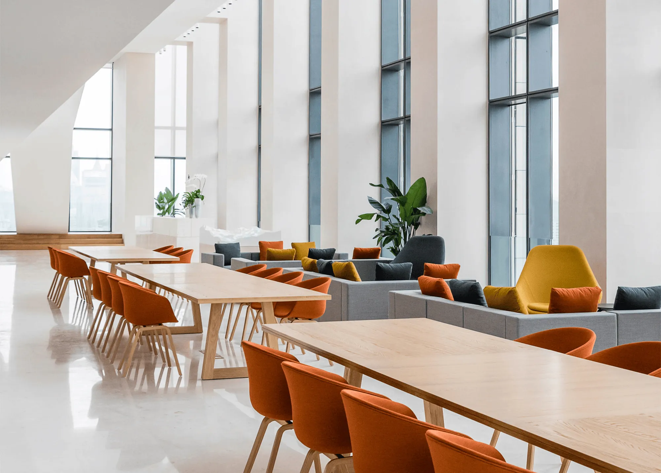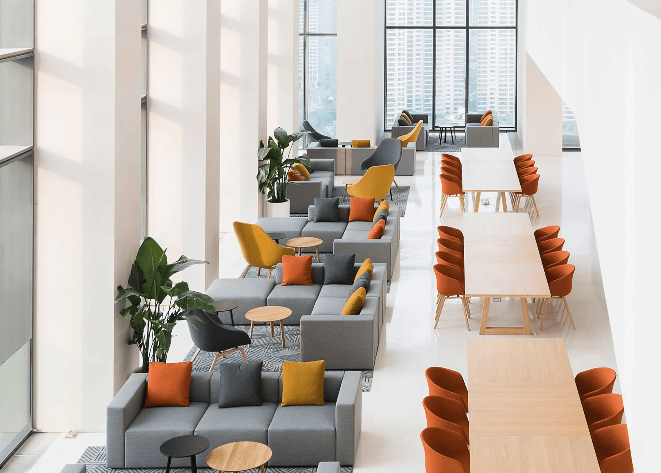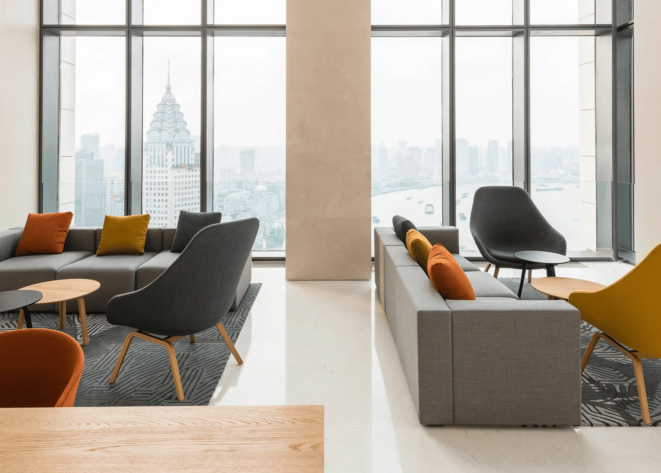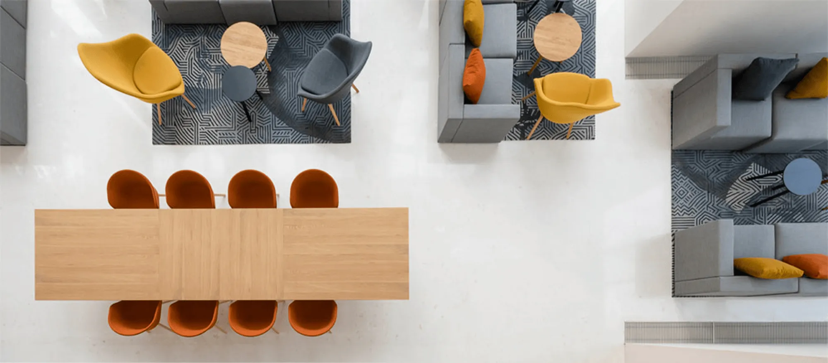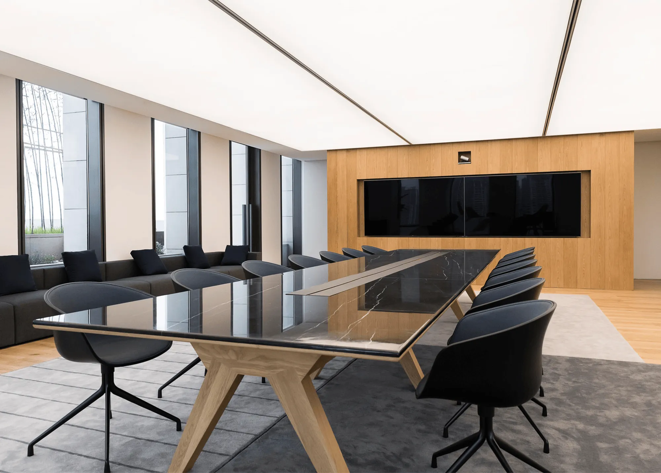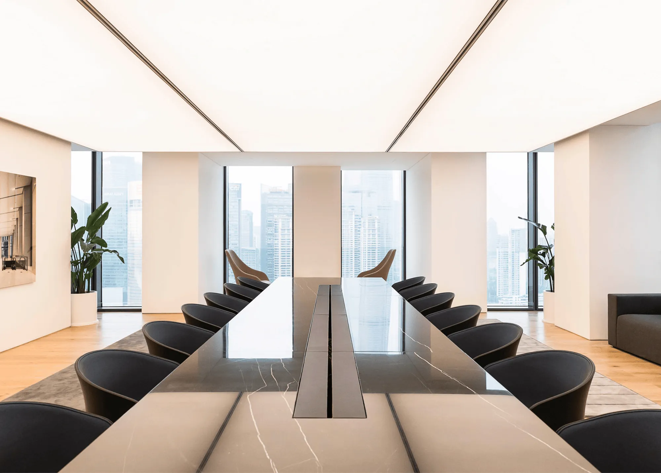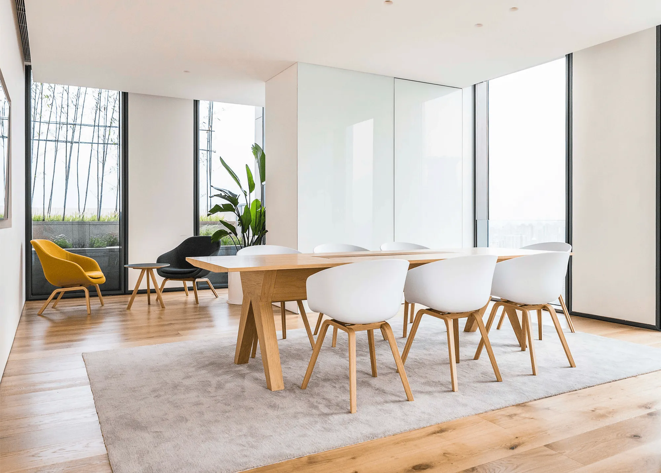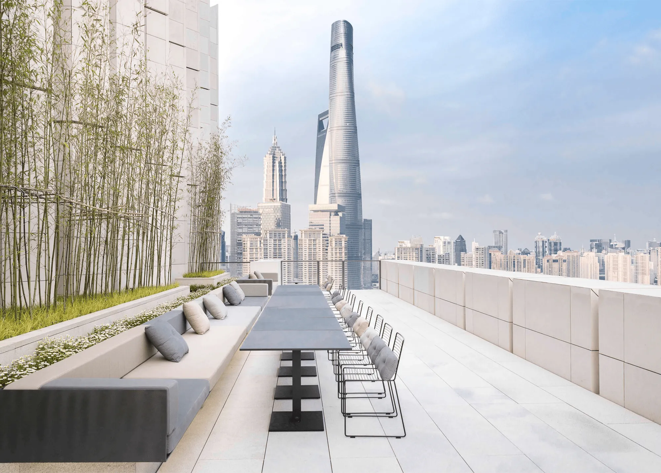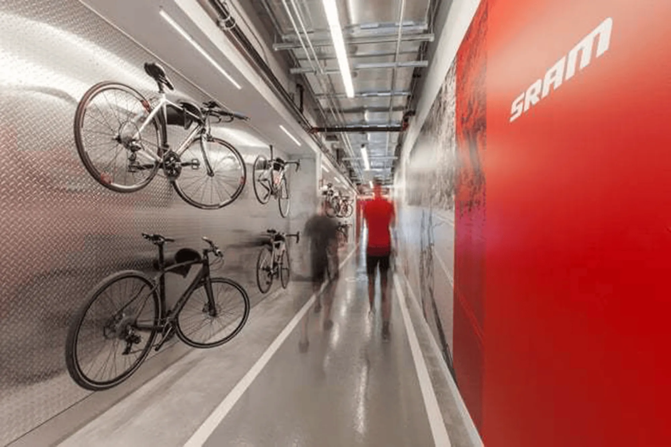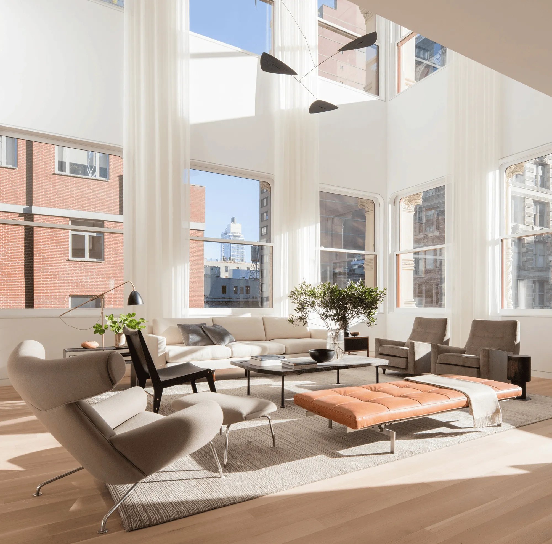Located in Shanghai’s central waterfront area, SOHO Bund is a new project by Soho China. The design task was to create four spaces within the building: public area, basement, showroom and club. The project is a balance of past and future, the idea being to simultaneously challenge and evoke the timeless characteristics of the Bund, and a modern interior design that reflects Soho China’s vision and brand identity. To achieve this, the studio focused on beige stone, depicting the exterior walls of the Bund waterfront, amplifying the color and feeling within the building.
SOHO Bund, a new project by Soho China, is located in Shanghai’s central waterfront area. The design task was to create four spaces within the building: public area, basement, showroom and club. The project is a balance of past and future, the idea being to simultaneously challenge and evoke the timeless characteristics of the Bund, and a modern interior design that reflects Soho China’s vision and brand identity.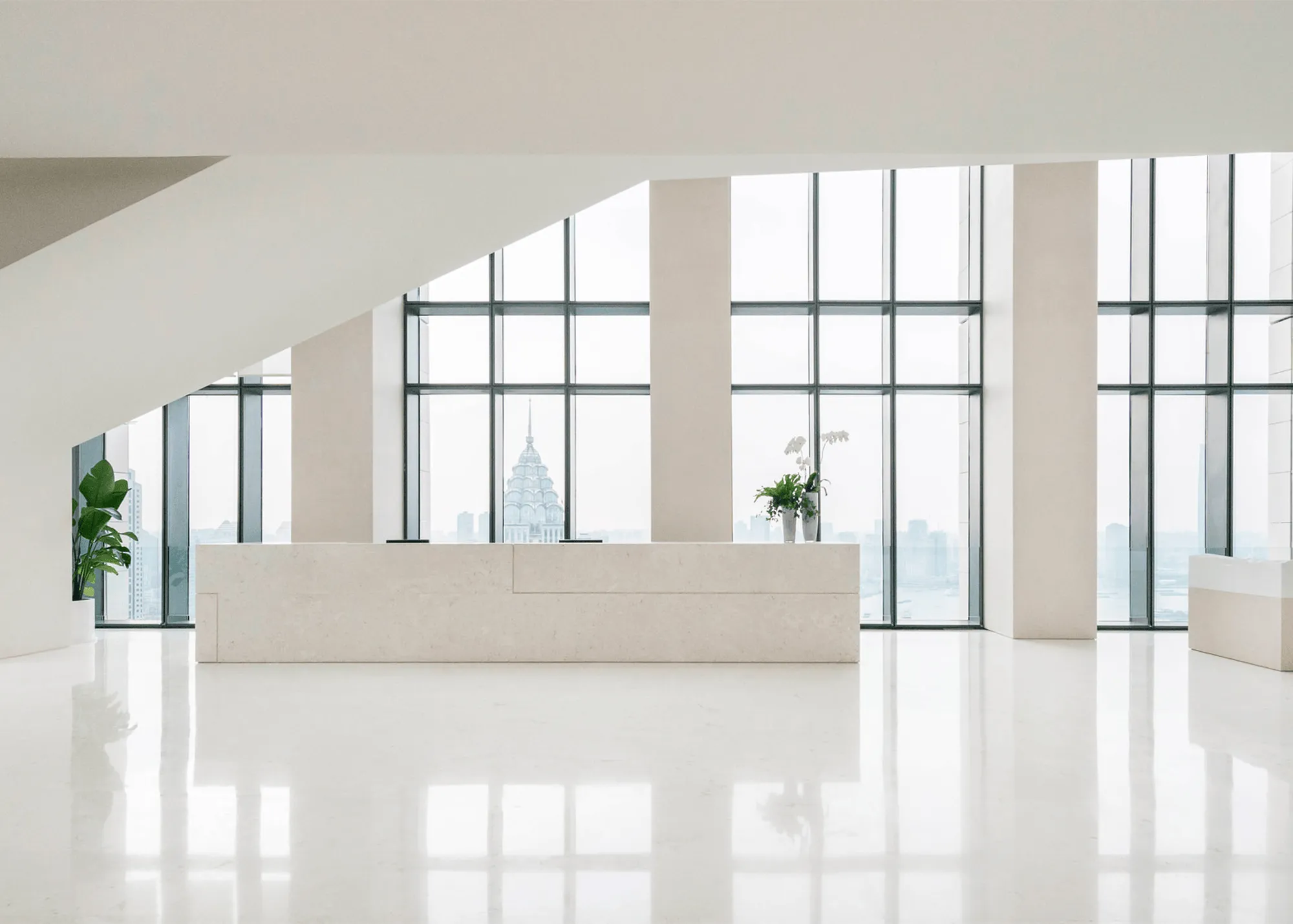
The design studio focused on beige stone, depicting the exterior walls of the Bund waterfront, amplifying the color and feeling within the building. The space is dominated by off-white decorations and stone textures. One of the staircases has a sharp 45-degree cut on its underside that runs through the foyer. This area connects to a long lounge space that runs along the floor-to-ceiling windows, framing the top of the Shanghai skyline. The lounge features soft furniture in gray, mustard yellow and rust orange, placed on custom geometric printed carpets. A wooden conference table separates the lounge sofas from the exhibition space along the opposite wall.
The space above the mezzanine level is home to Soho China’s new Shanghai headquarters. The area continues the theme of the space below, using the same color palette and prominent design ideas.
An outdoor terrace is located across the hall and lounge from the floor, while the stone details continue into this space, a more stripped-down color palette is used to create a calm space, enhanced by a row of green plants.
The project is a balance of past and future, the idea being to simultaneously challenge and evoke the timeless characteristics of the Bund, and a modern interior design that reflects Soho China’s vision and brand identity. The space is dominated by off-white decorations and stone textures, with a sharp 45-degree cut on the underside of one of the staircases that runs through the foyer. This area connects to a long lounge space that runs along the floor-to-ceiling windows, framing the top of the Shanghai skyline. The lounge features soft furniture in gray, mustard yellow and rust orange, placed on custom geometric printed carpets. A wooden conference table separates the lounge sofas from the exhibition space along the opposite wall.
Project Information:
Architect: Soho China
Location: Shanghai, China
Photography: Dirk Weiblen


