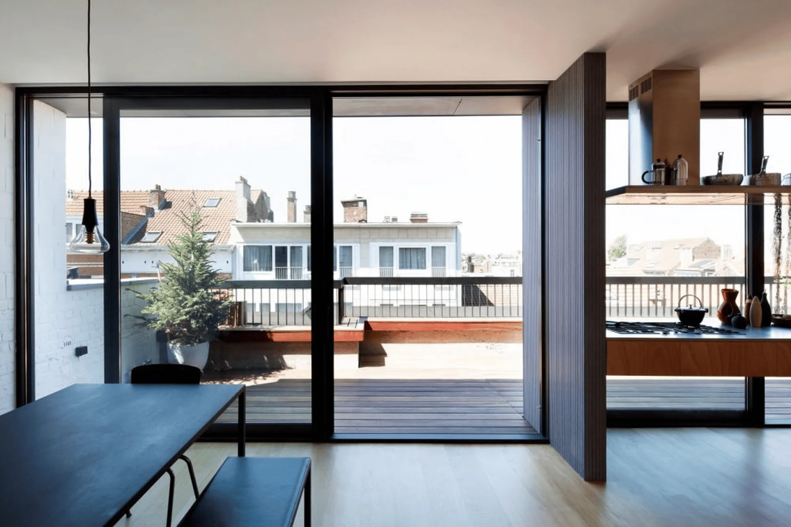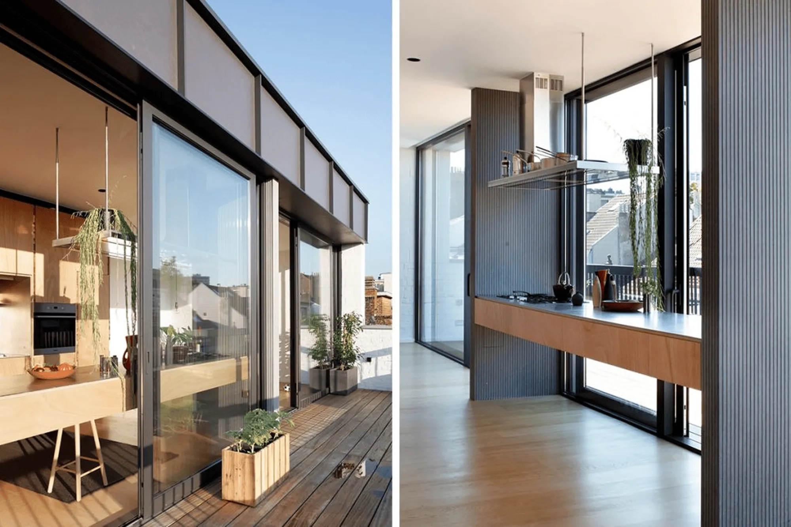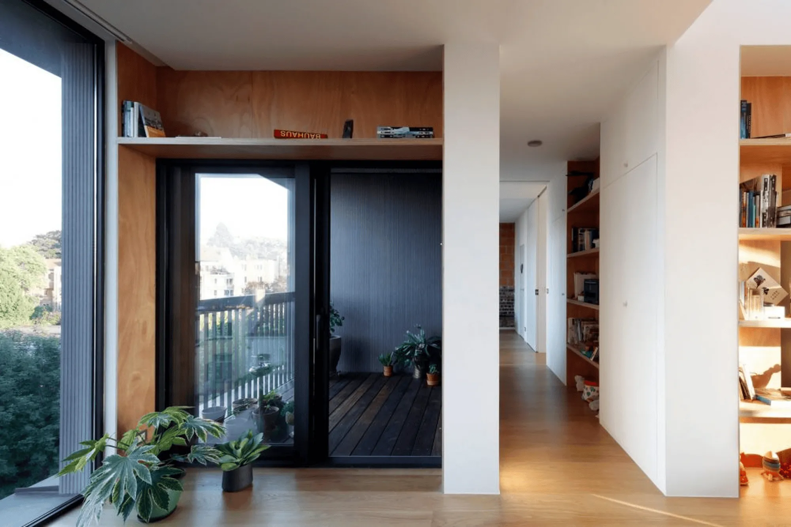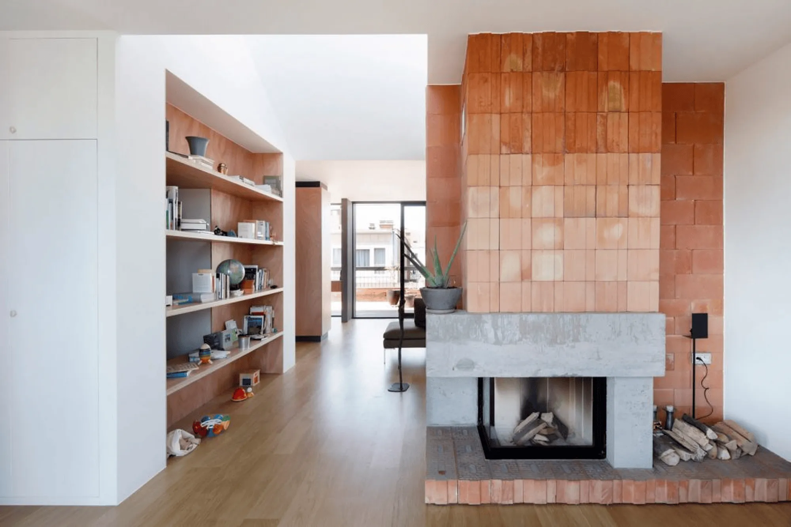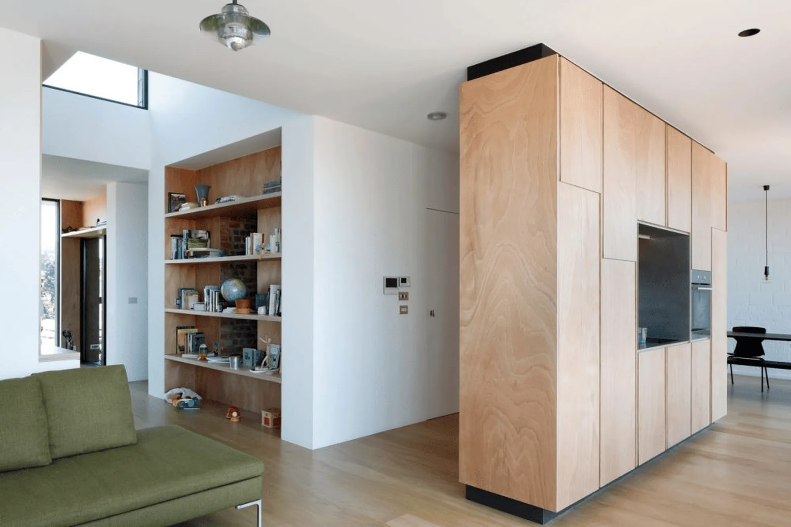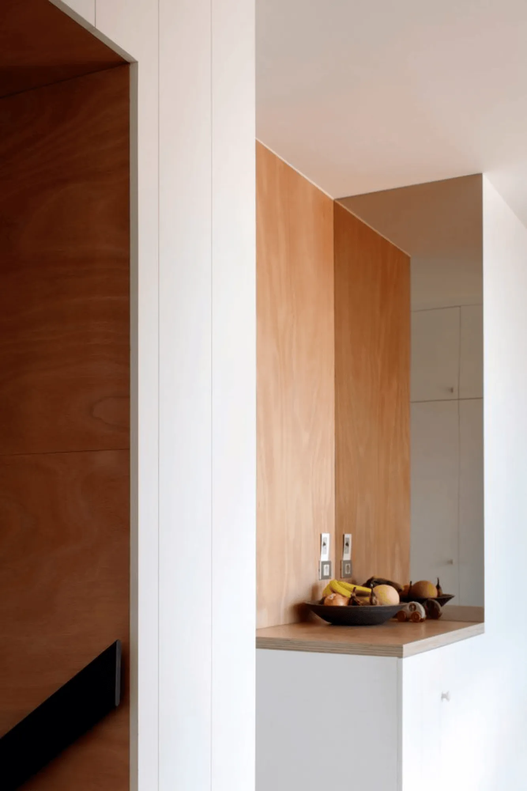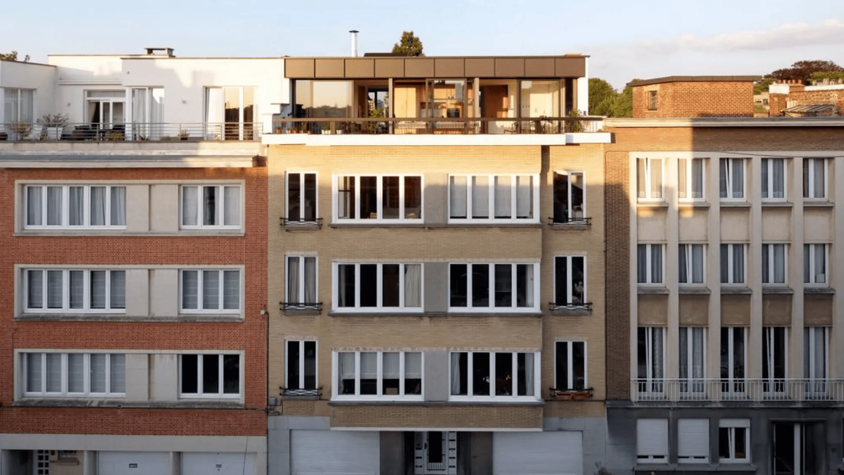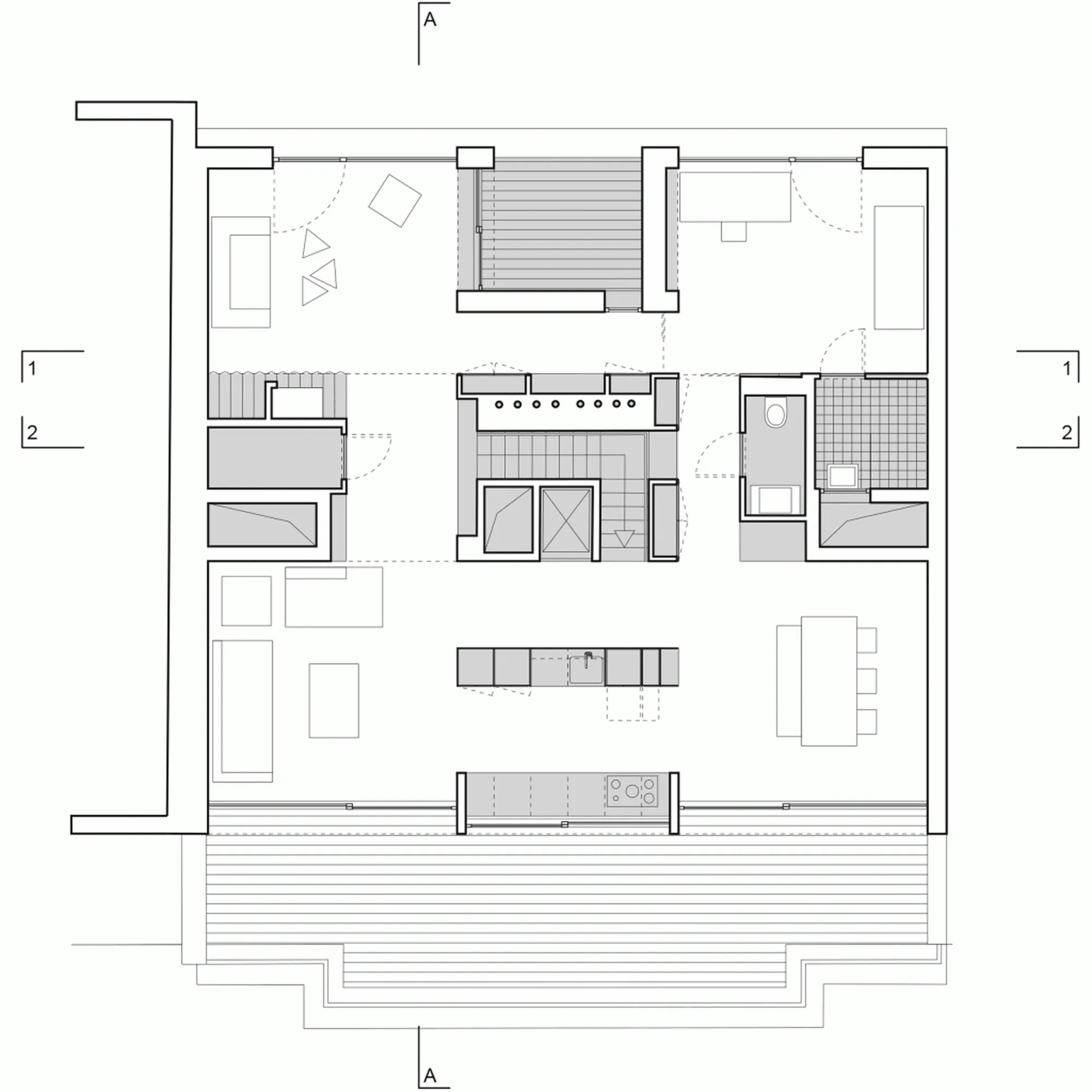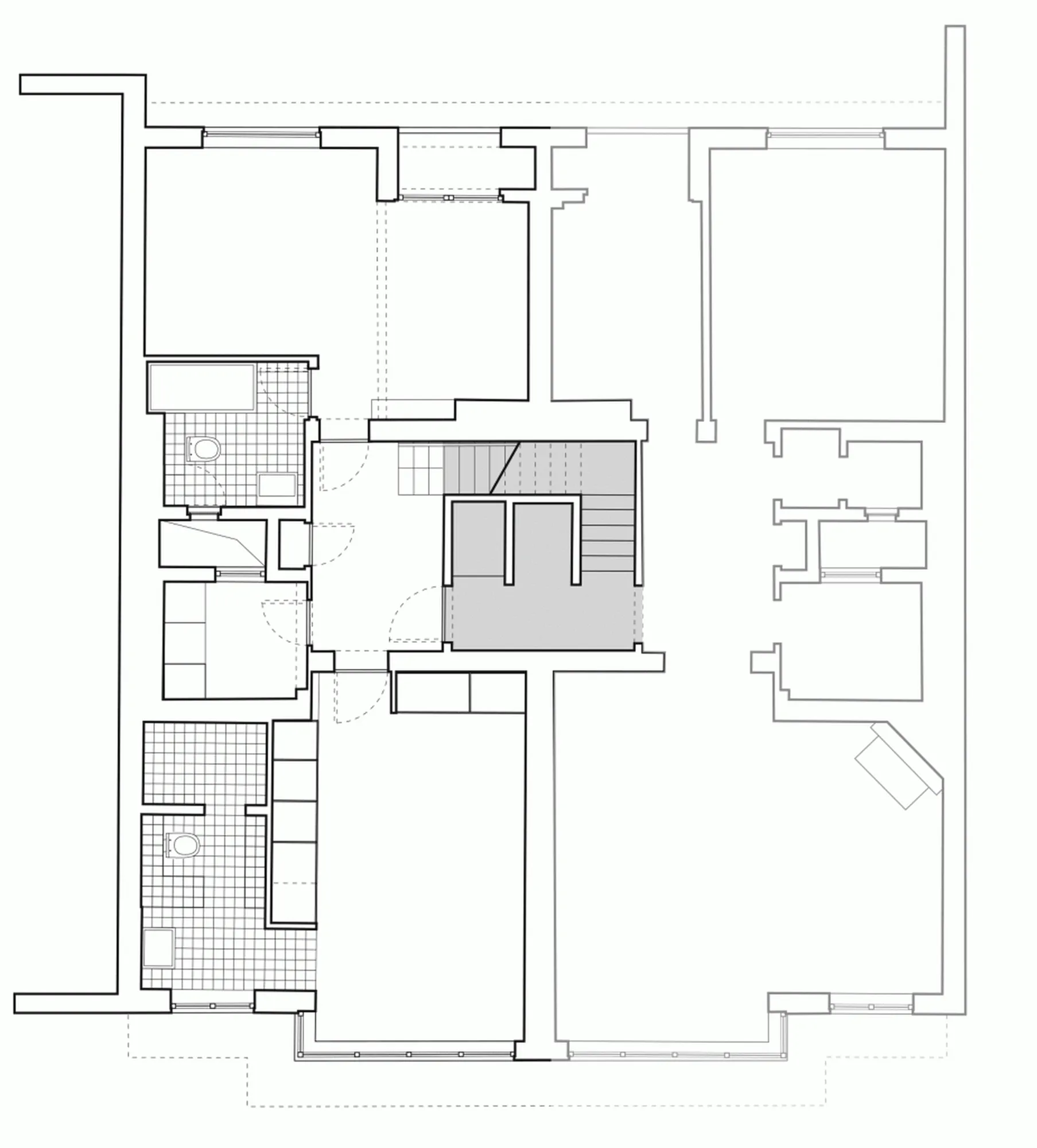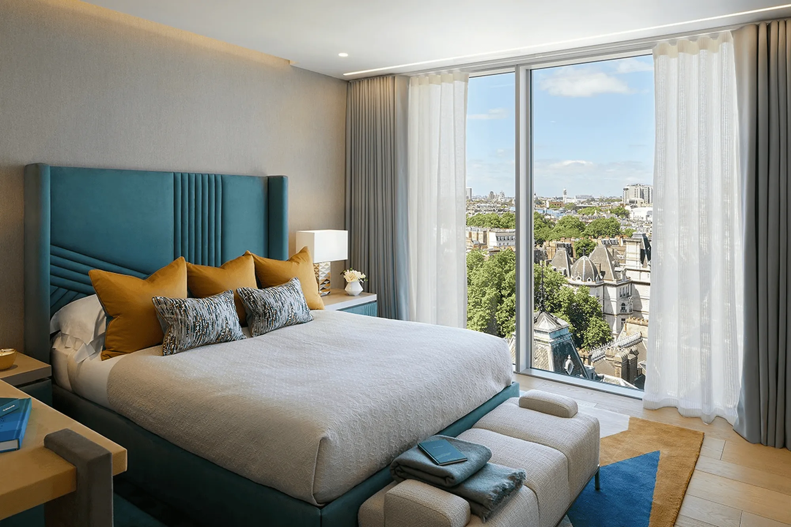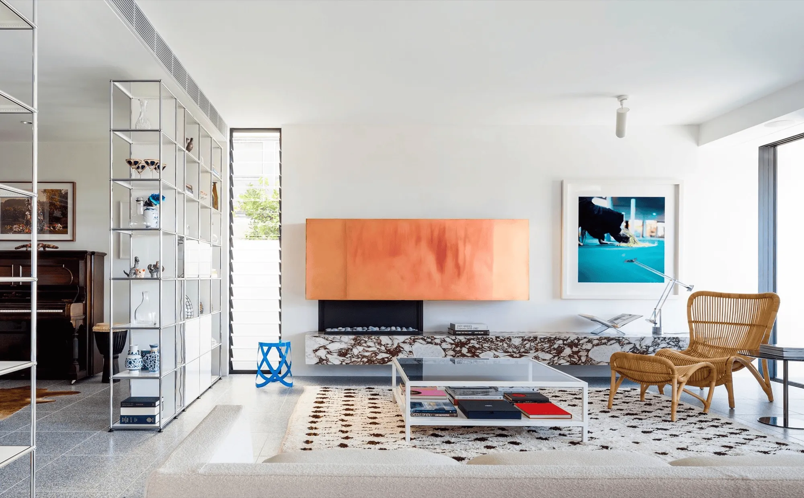Notan, a local studio, has extended an apartment building’s roof in Brussels to create a 140-square-meter penthouse with a fireplace. The penthouse features two new living areas with floor-to-ceiling windows and a terrace. The central stairwell, which runs along the sides of the apartment, has been turned into a private bedroom.
The local studio Notan in Brussels has extended the roof of an apartment building to create a 140-square-meter penthouse with a fireplace. Almost invisible from the street, the penthouse features two new living areas with floor-to-ceiling windows and a terrace. The central stairwell, which runs along the sides of the apartment, has been turned into a private bedroom.
The architects maintain a level of horizontality while building the spatial structure under the constraints of the lower levels plan, around the circulation core and two existing ventilation shafts. The fireplace encloses one corner of the stairwell, made of concrete and ceramic blocks, expressing an organic and rough feel. The industrial look of the apartment is tempered by warm orange and cool gray tones.
The corridor around the central area connects the four rooms, each occupying a corner of the plan, and allows for easy movement between each space. The kitchen and dining area are located on the street-facing façade, followed by a secondary living space and loggia. The bathroom and utility spaces roll up discretely on either side.
“This project is a flow of spaces,” explains Karam, “each one having a special, surprising, and unexpected relationship. What really works is the continuous discovery of different spatial relationships on different scales. The main areas are all white with different textures to delineate each specific area.” Plywood is the main material used for the kitchen, in a floor-to-ceiling unit with a built-in bar and floating work surfaces.
Project Information:
Architects: Notan
Location: Brussels, Belgium
Area: 140 sqm
Year: 2023
Photographs: Maxime Delvaux


