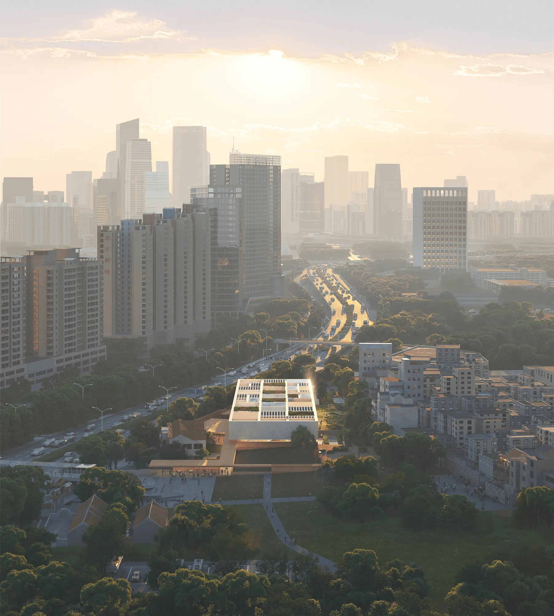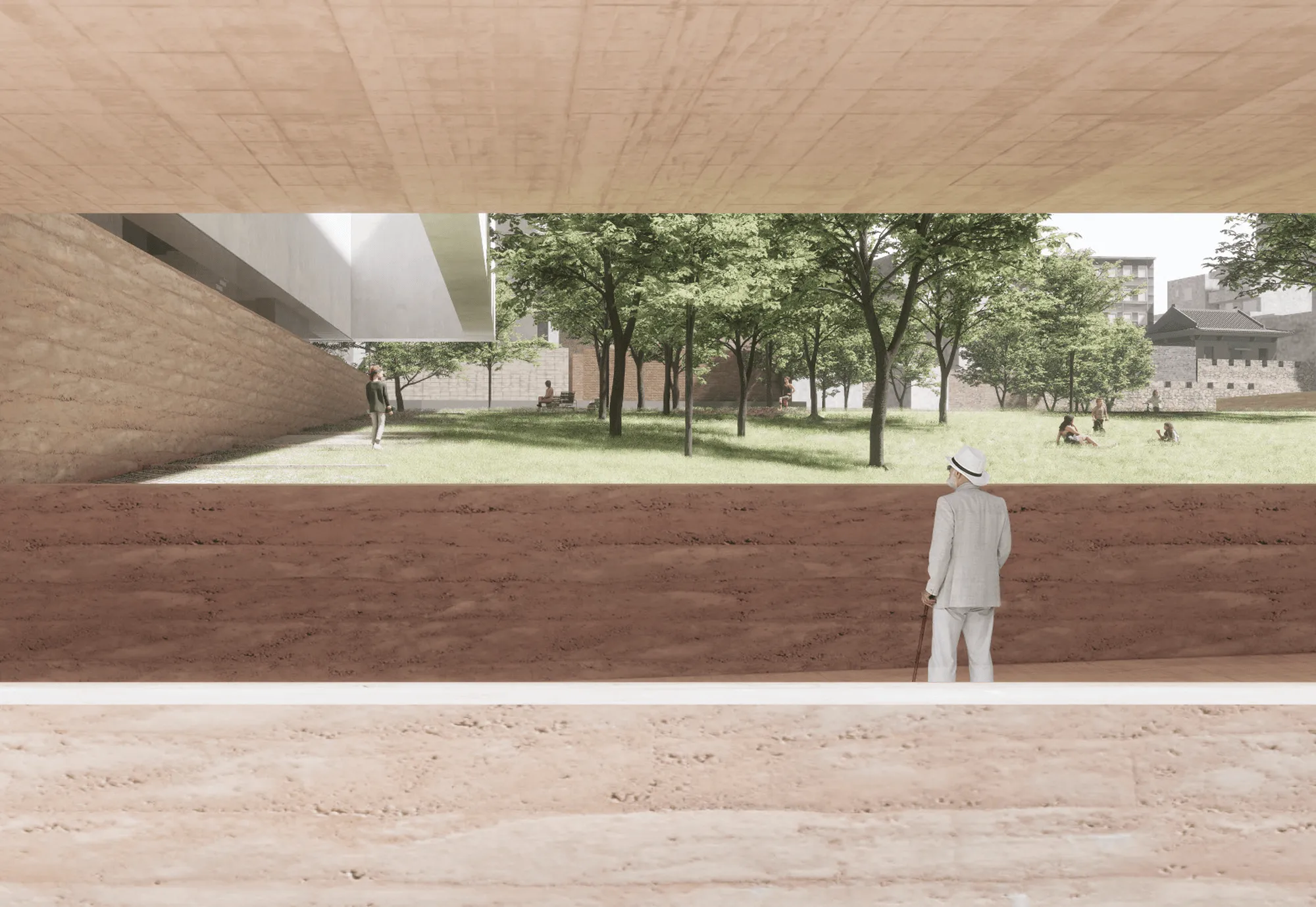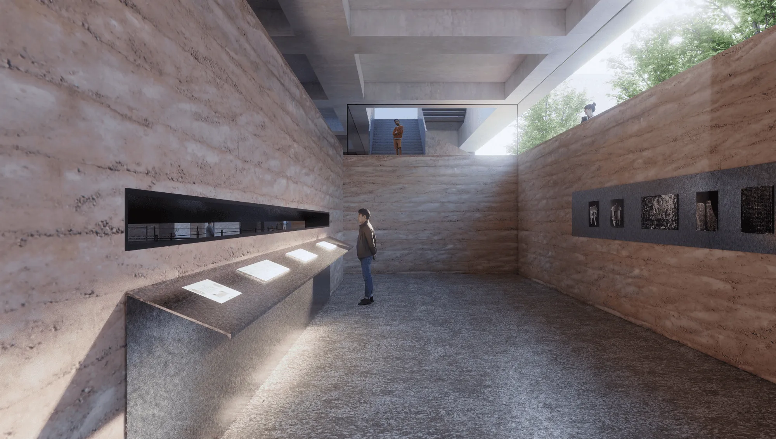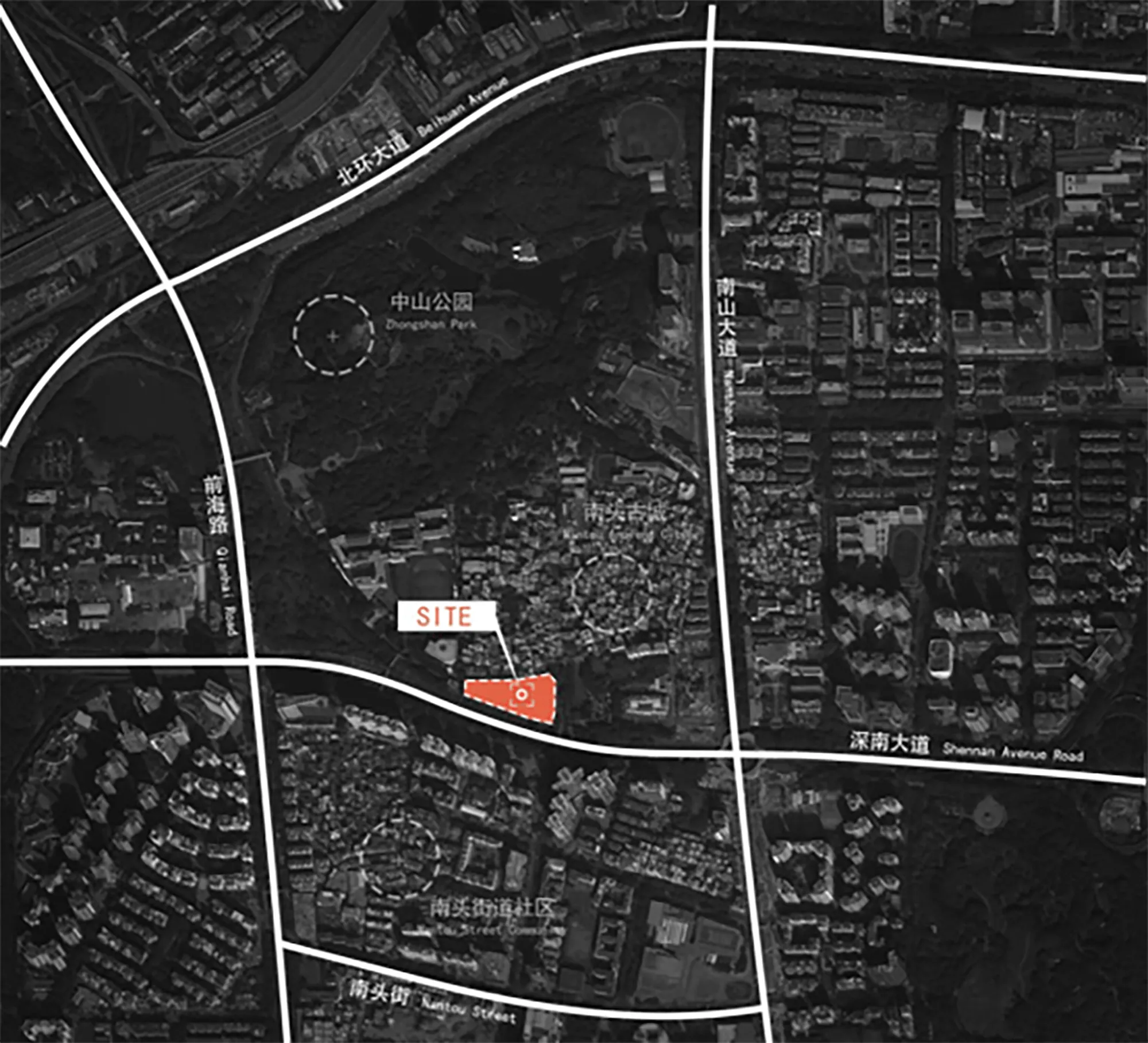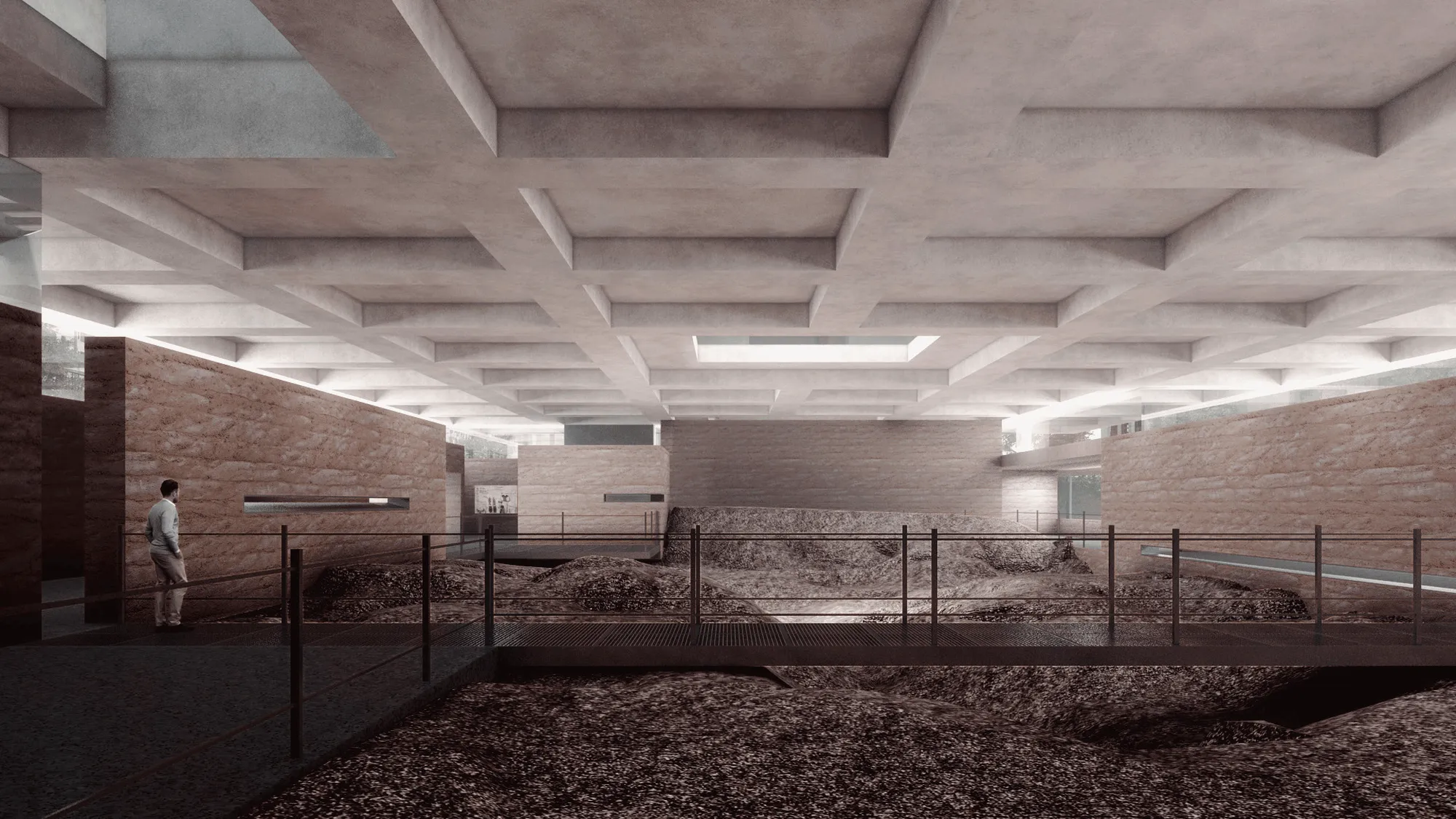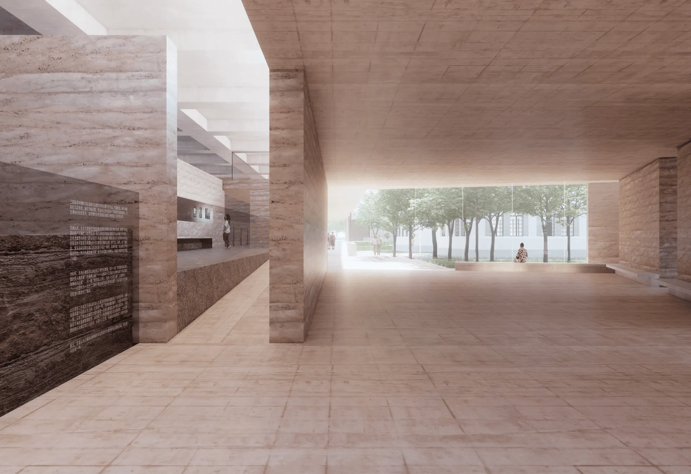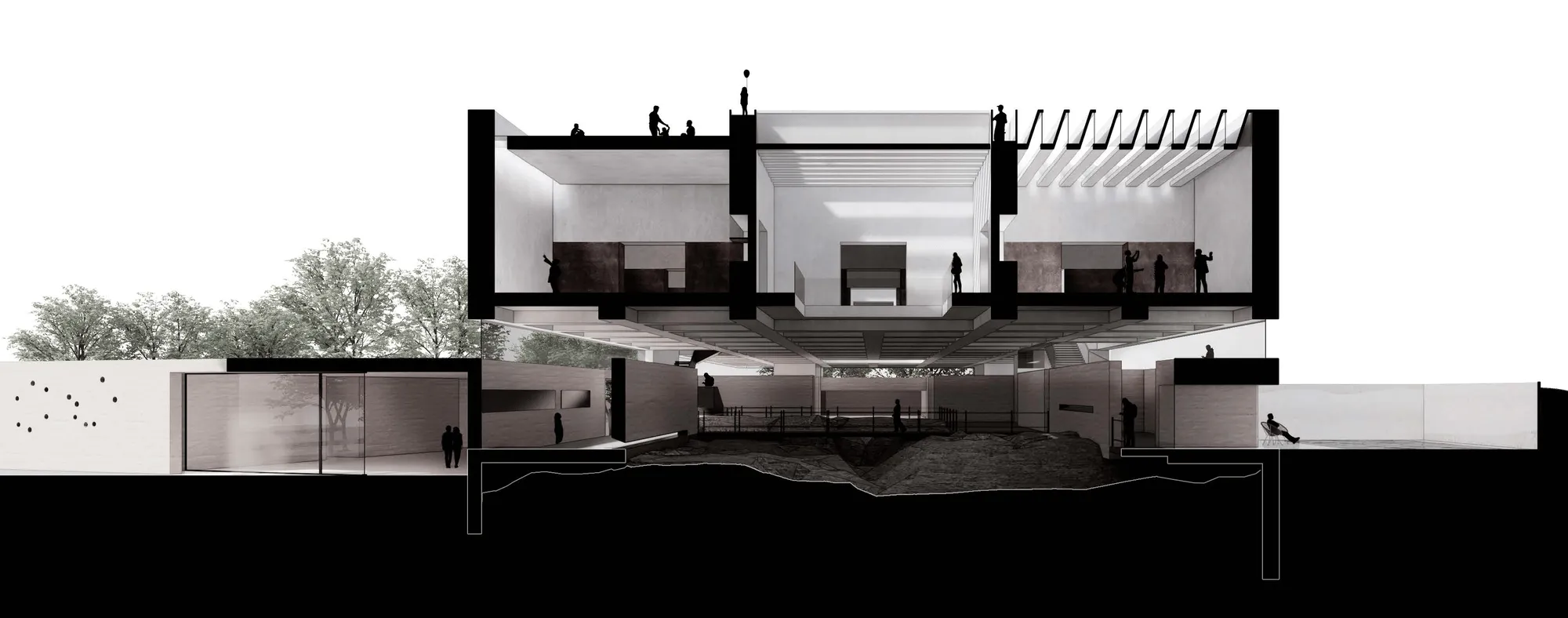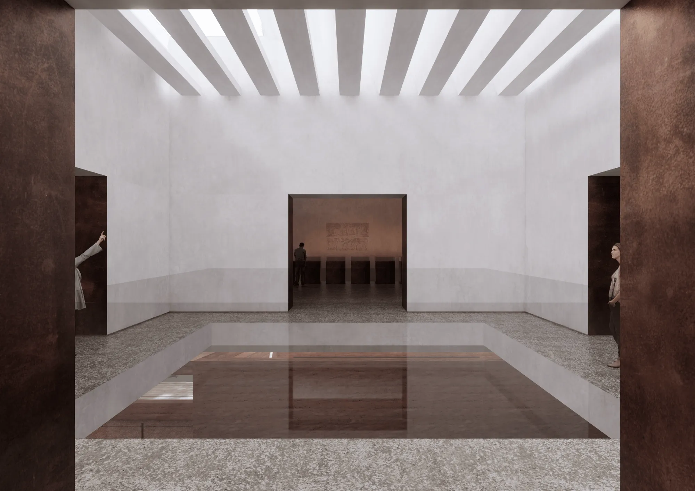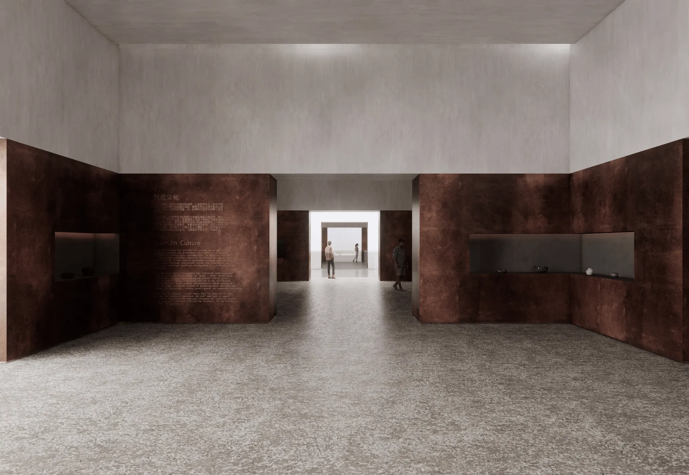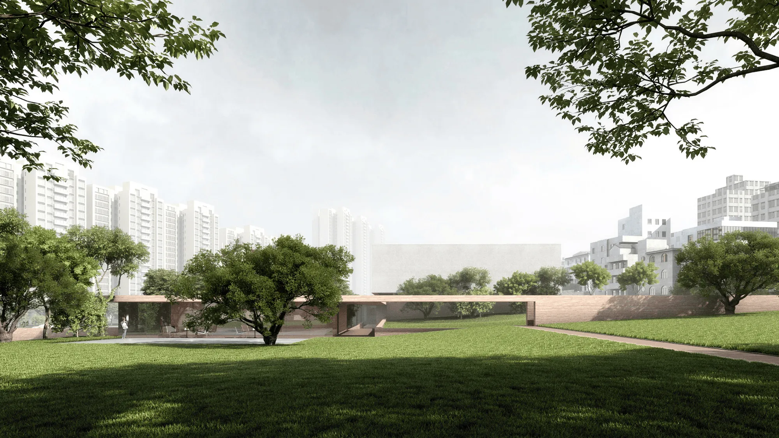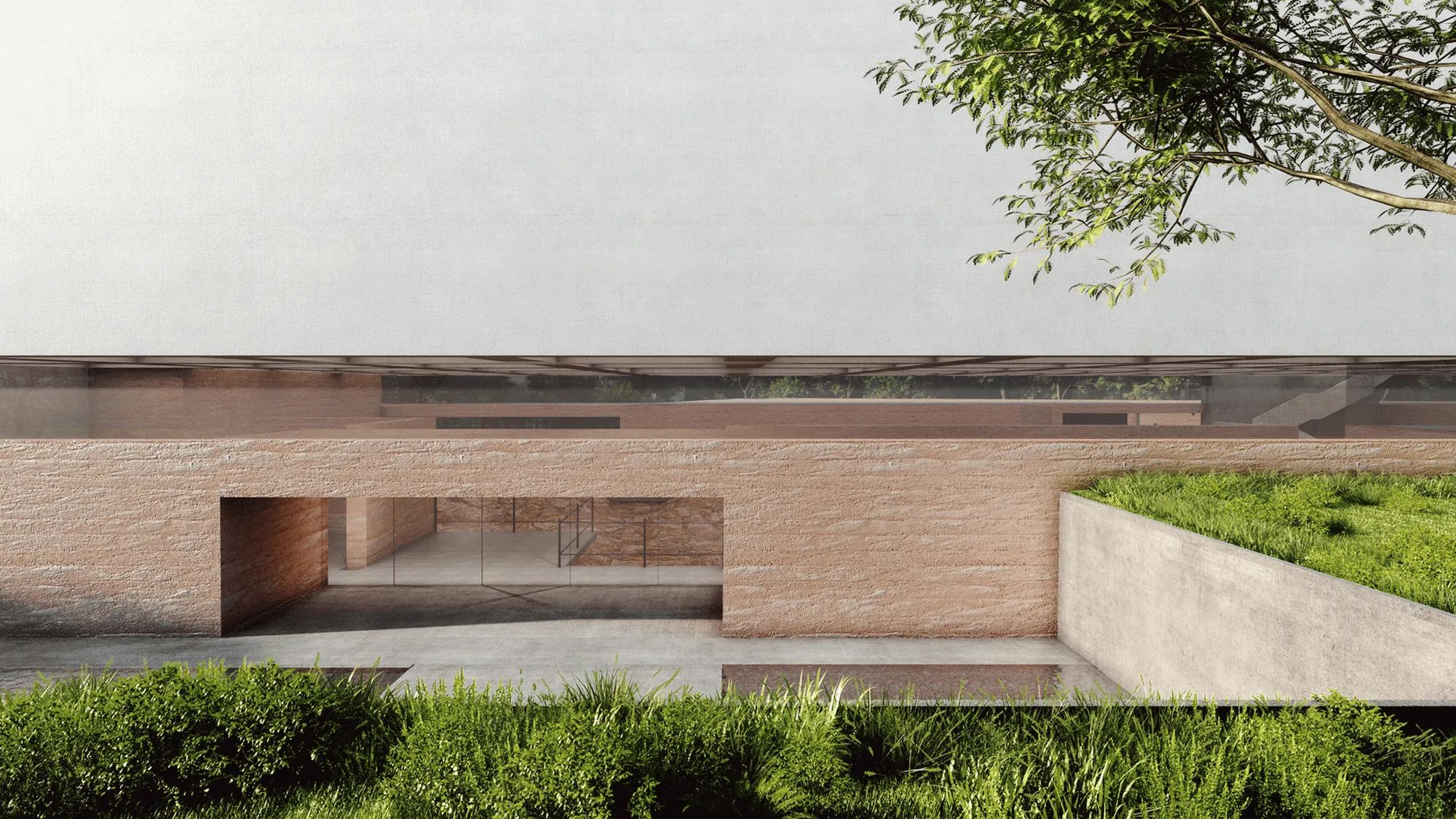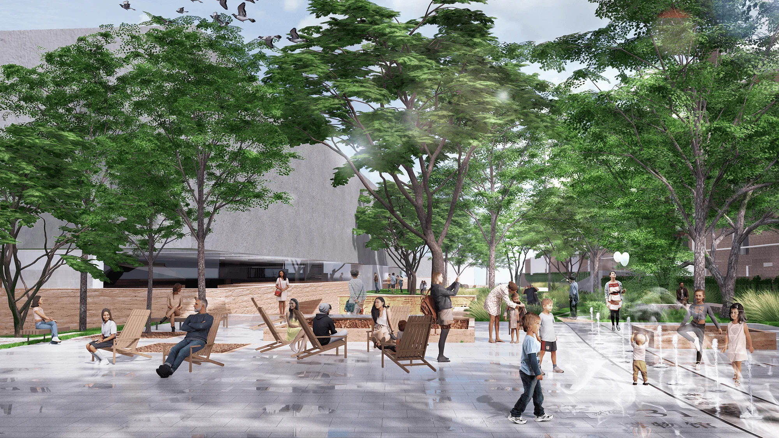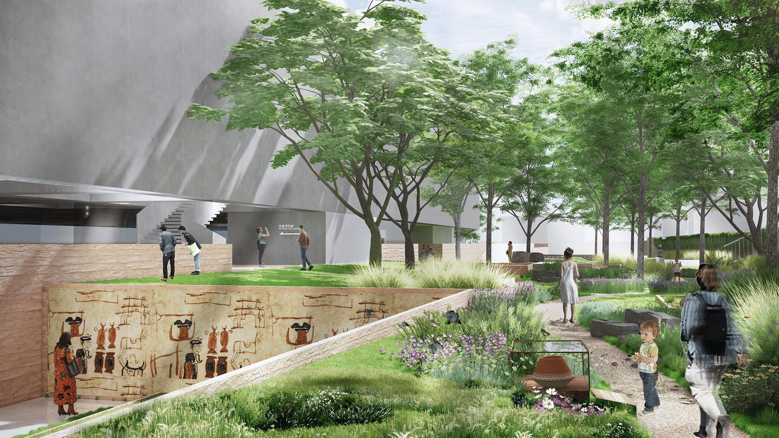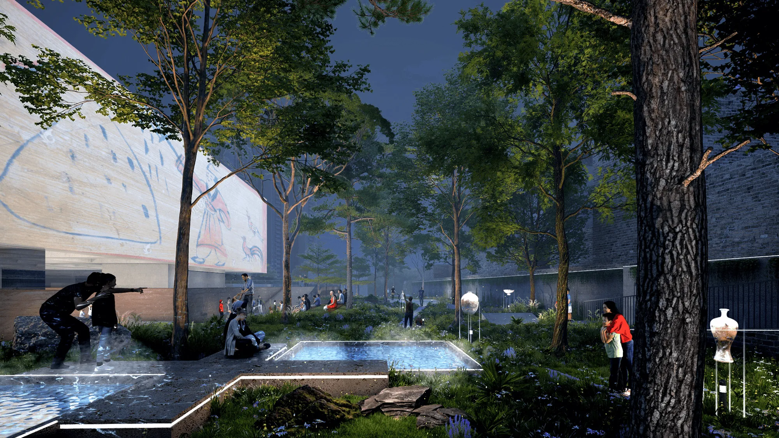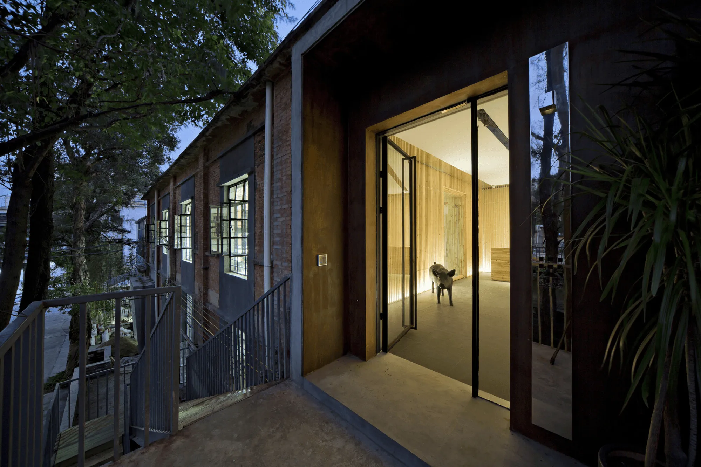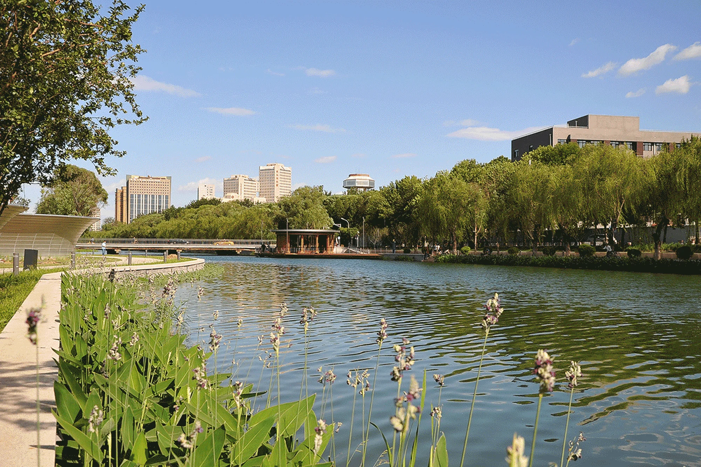The Southern Dynasties Archaeological Site Museum in Shenzhen offers a unique journey through time, blending architecture and archaeology.
Contents
A Museum Embedded in History: Context and Concept
Nestled on the southern edge of Nantou Ancient City in Shenzhen, the Southern Dynasties Archaeological Site Museum stands as a testament to the rich history of the region. Designed by the collaborative efforts of Nieto Sobejano Arquitectos S.L.P, SCUT Architecture Design and Research Institute, and MLA+, the museum serves as a gateway to understanding the evolution of Shenzhen from its earliest beginnings. The project was one of the top three finalists in a design competition, showcasing its innovative approach to archaeological site museums.
Delving into the Past: Design and Objectives
The museum’s design is a deliberate departure from traditional historical reconstruction. Instead, it embraces the principles of contemporary archaeology, inviting visitors to experience the process of discovery. The building’s structure, inspired by the 10×10 meter archaeological grid, carefully avoids the excavation zones, preserving the integrity of the site. The raised second floor creates a sense of suspension, allowing the museum to hover above the landscape, minimizing its impact on the historical ground below.
Unveiling the Layers of Time: Spatial Organization and Layout
The journey through the museum is a carefully choreographed descent into the past. A descending walkway leads visitors from the bustling city into the tranquil embrace of the museum’s forecourt. This transitional space connects the new museum with the existing structures and a newly added cafe. The ground floor exhibition area provides context for the site’s history, showcasing the archaeological process and the importance of preservation. Visitors can traverse a network of walkways, moving between the main exhibition hall and thematic galleries, immersing themselves in the unearthed remnants of the Southern Dynasties.
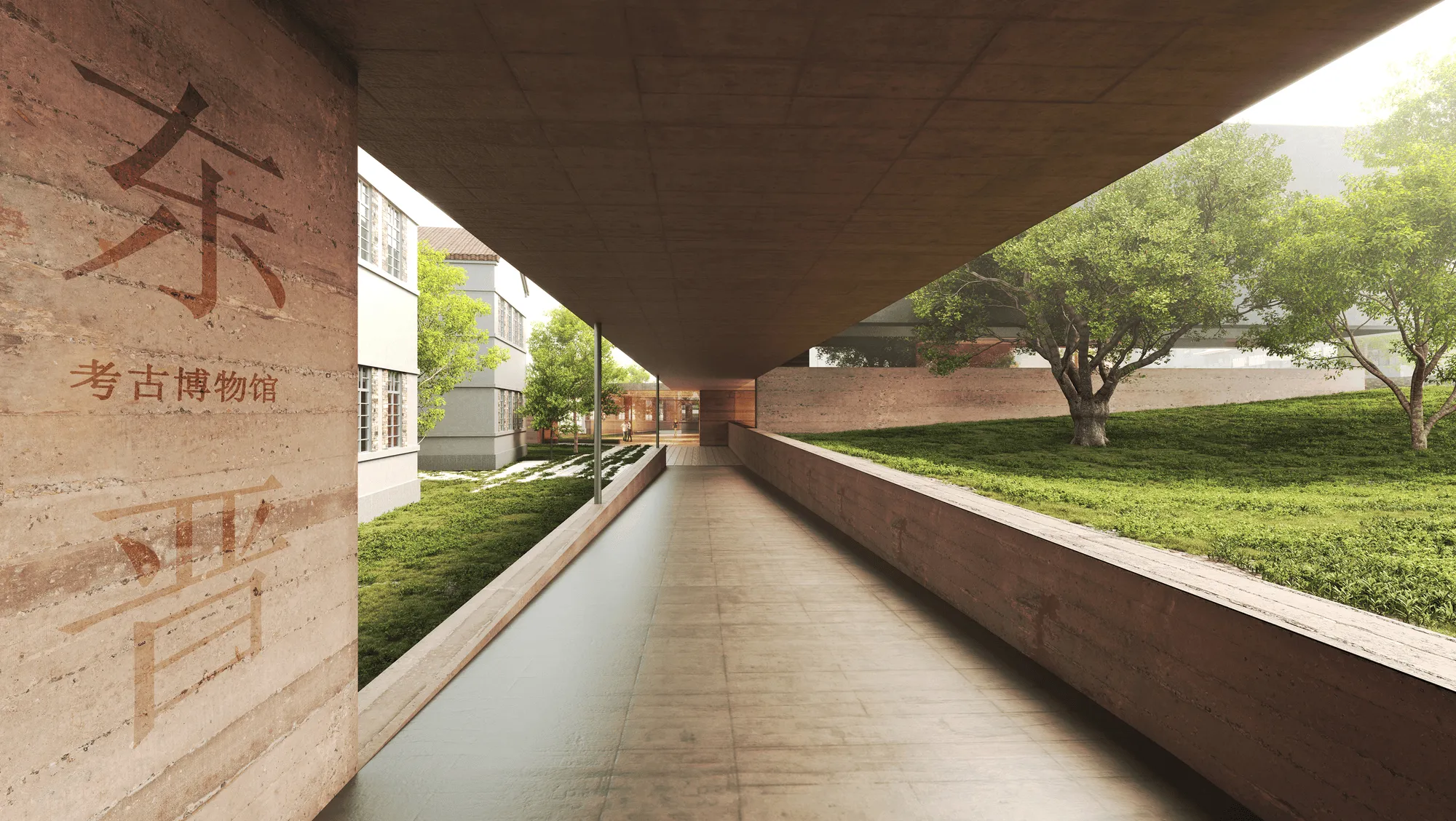

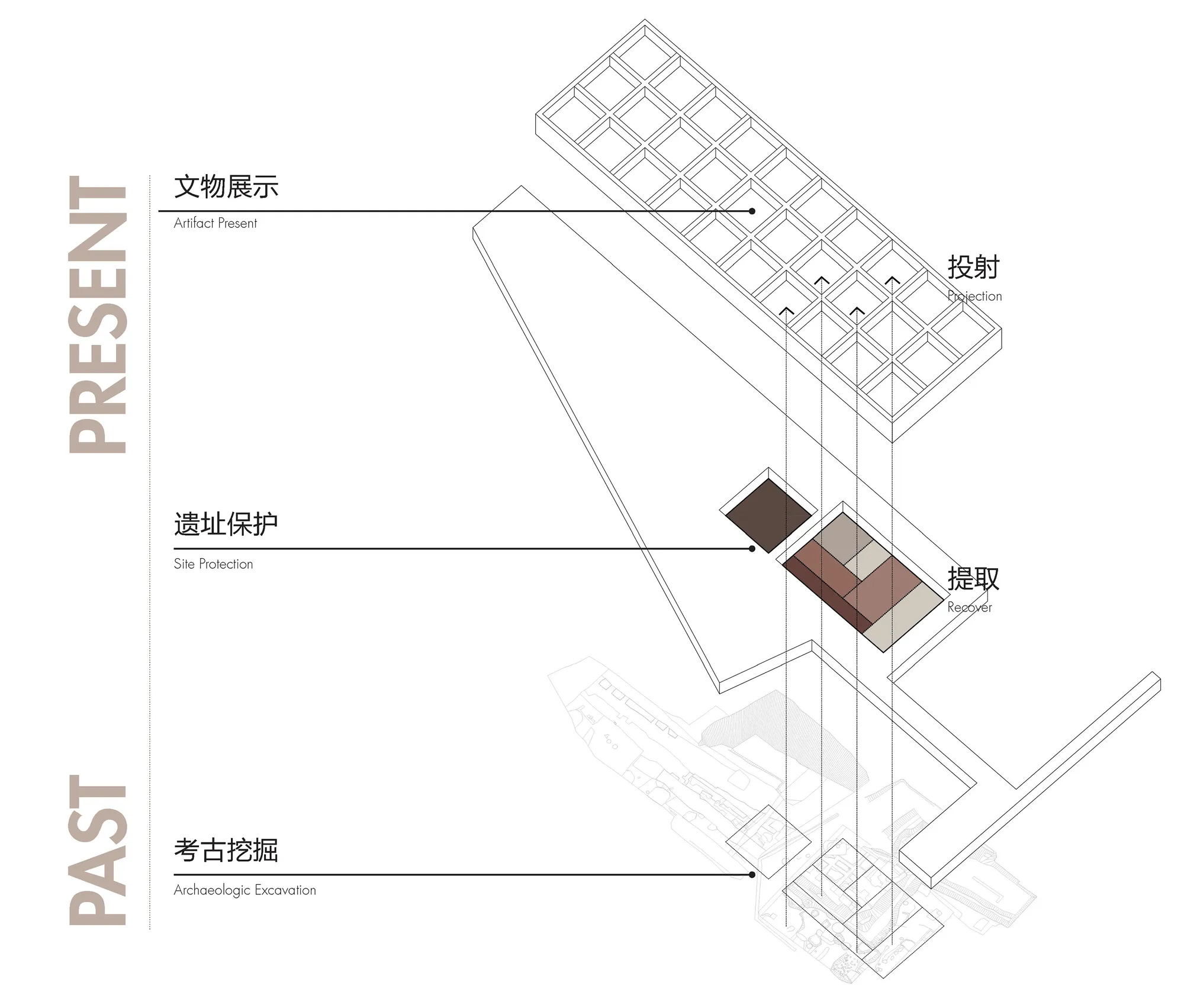
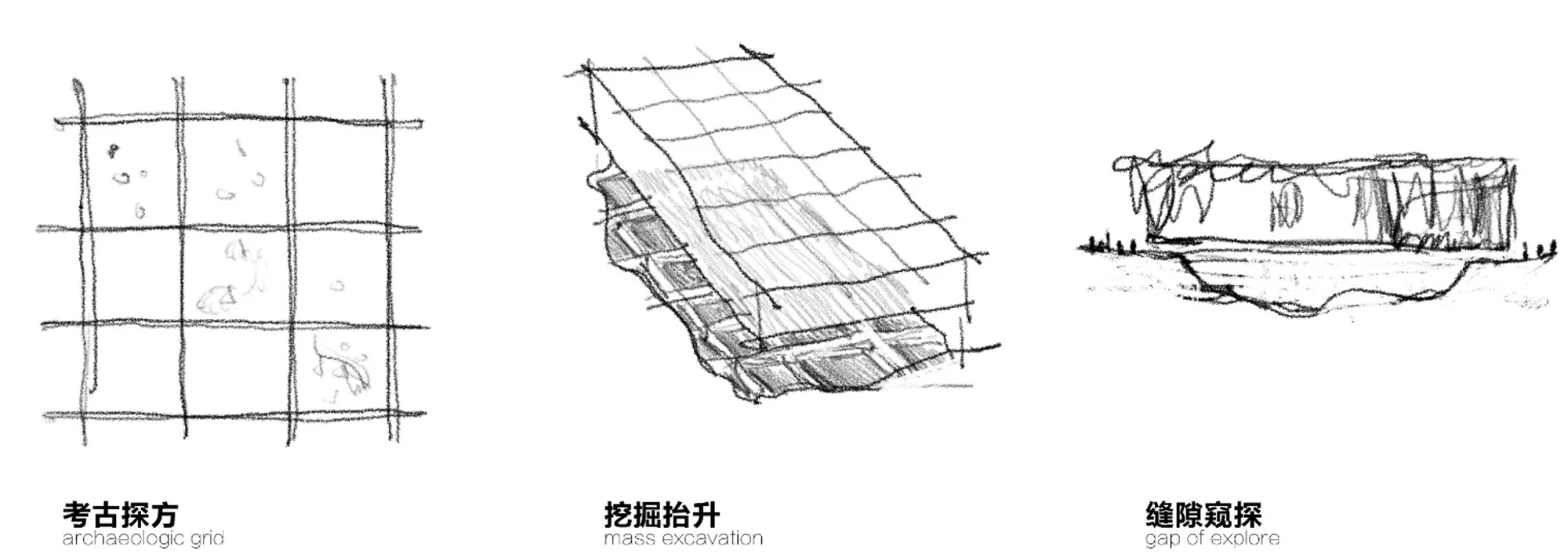
Illuminating the Past: Aesthetics and Functionality
The museum’s architecture is a delicate interplay of light and shadow, guiding visitors through the layers of history. A central atrium floods the second-floor exhibition space with natural light, creating a focal point for the matrix of galleries. From this vantage point, visitors can look down upon the main excavation area, gaining a comprehensive understanding of the site’s layout. The second-floor galleries, designed with a flexible modular system, can be adapted to accommodate a variety of exhibition formats.
Beyond the Walls: Landscape and Community Engagement
The museum’s outdoor spaces extend the archaeological experience beyond the confines of the building. The landscape is conceived as an ‘outdoor museum,’ encouraging interaction and exploration. The grounds provide opportunities for exhibitions, performances, festivals, and leisure activities, fostering a deeper appreciation for the site’s historical significance. The integration of sustainable water management systems and the preservation of existing vegetation contribute to the ecological richness of the surrounding area.
An Inclusive Experience: Accessibility and Sensory Design
The Southern Dynasties Archaeological Site Museum is committed to inclusivity, offering a multi-sensory experience that caters to diverse needs. The walkways, water features, and viewing paths are all designed to be accessible to people with disabilities. Tactile elements, soundscapes, and even scents are incorporated into the museum’s design, creating a holistic and engaging experience for all visitors.
project_information:
Architects:Nieto Sobejano Arquitectos S.L.P
SCUT Architecture Design and Research Institute
MLA+
Area:6500 m²
Project Year:2023
Location:Shenzhen, China
Materiality:Concrete,Glass,Steel
Project Type:Museum Cultural Buildings
Photographer:Nieto Sobejano Arquitectos S.L.P, SCUT Architecture Design and Research Institute, MLA+


