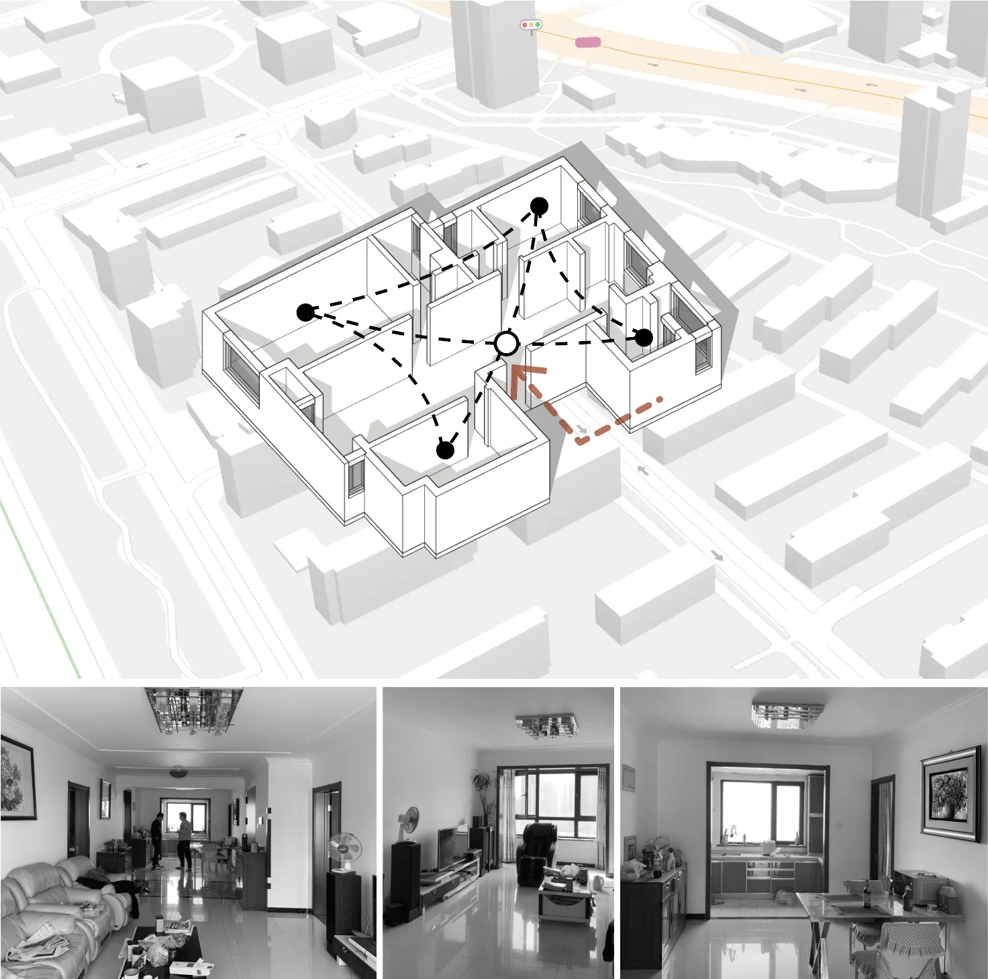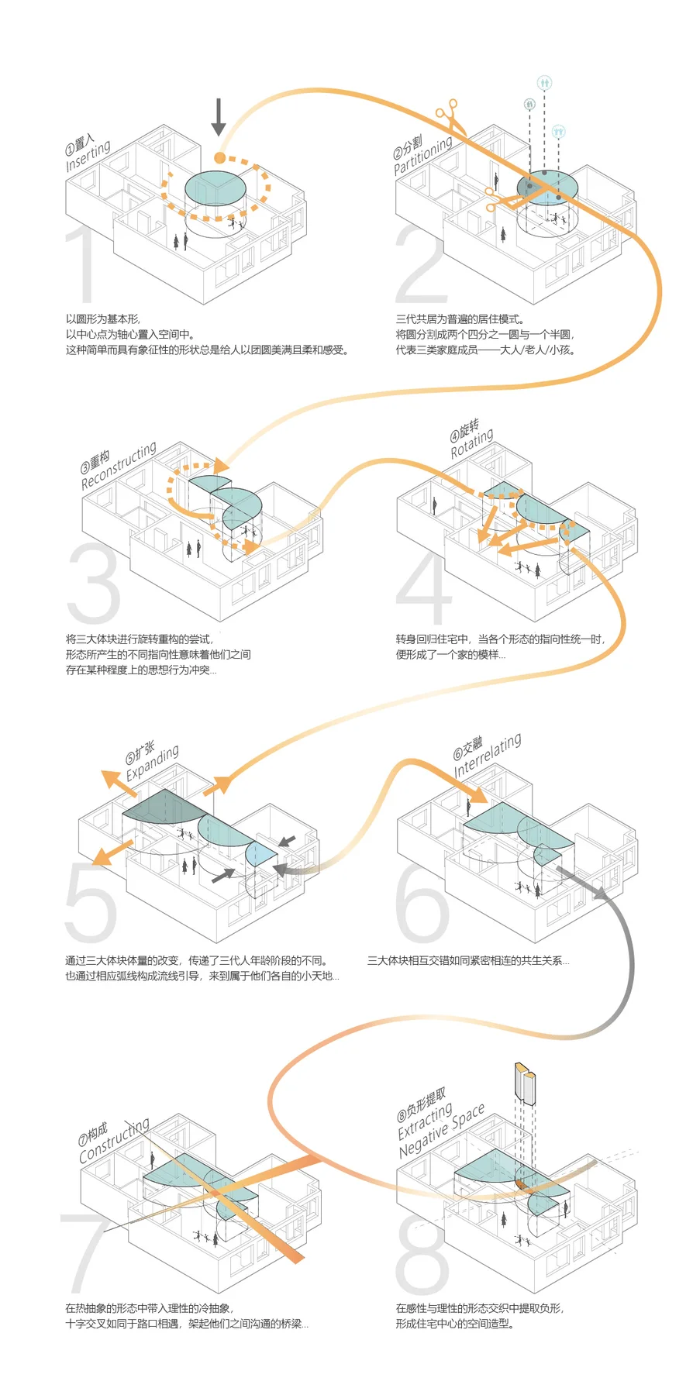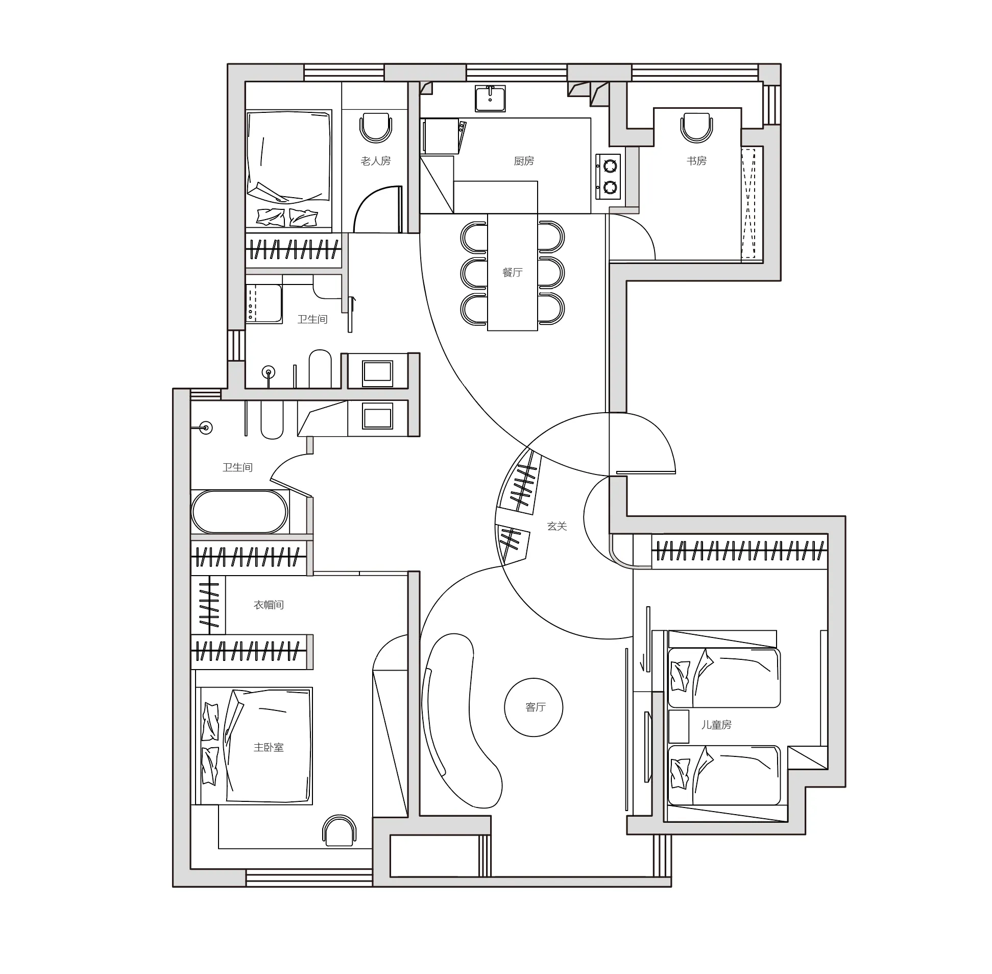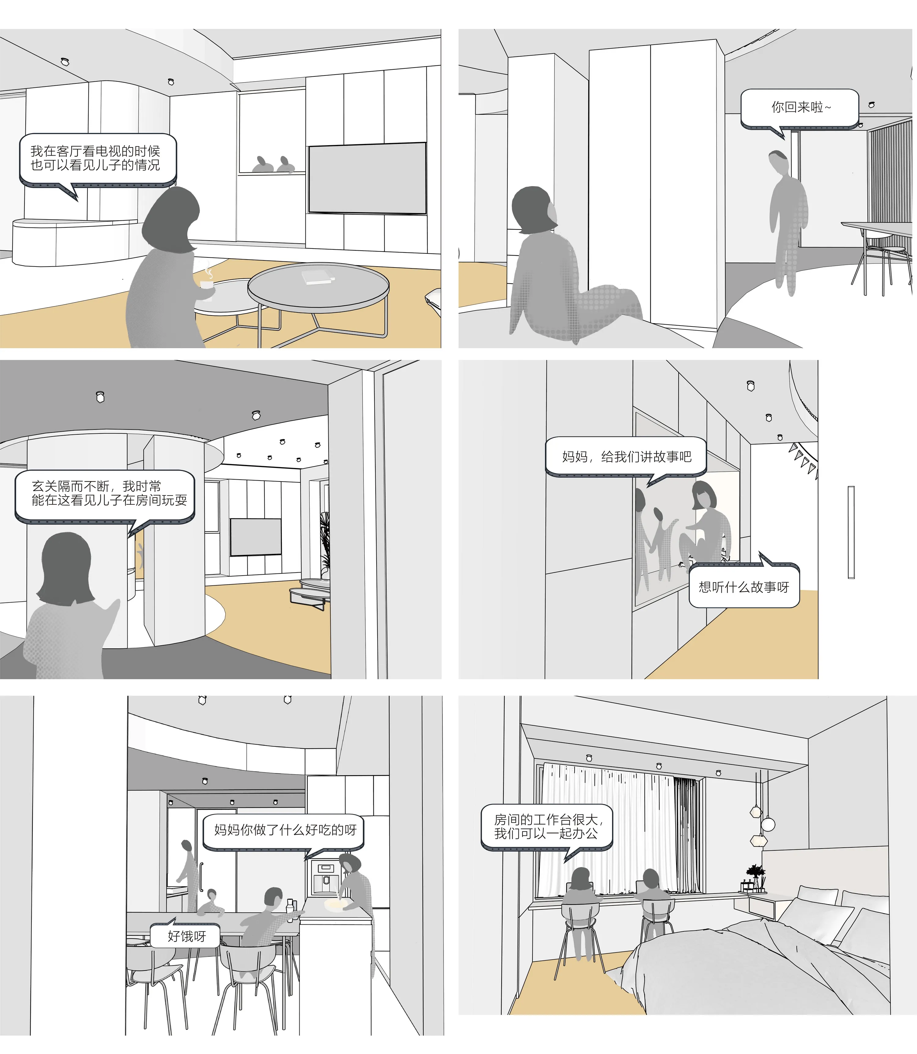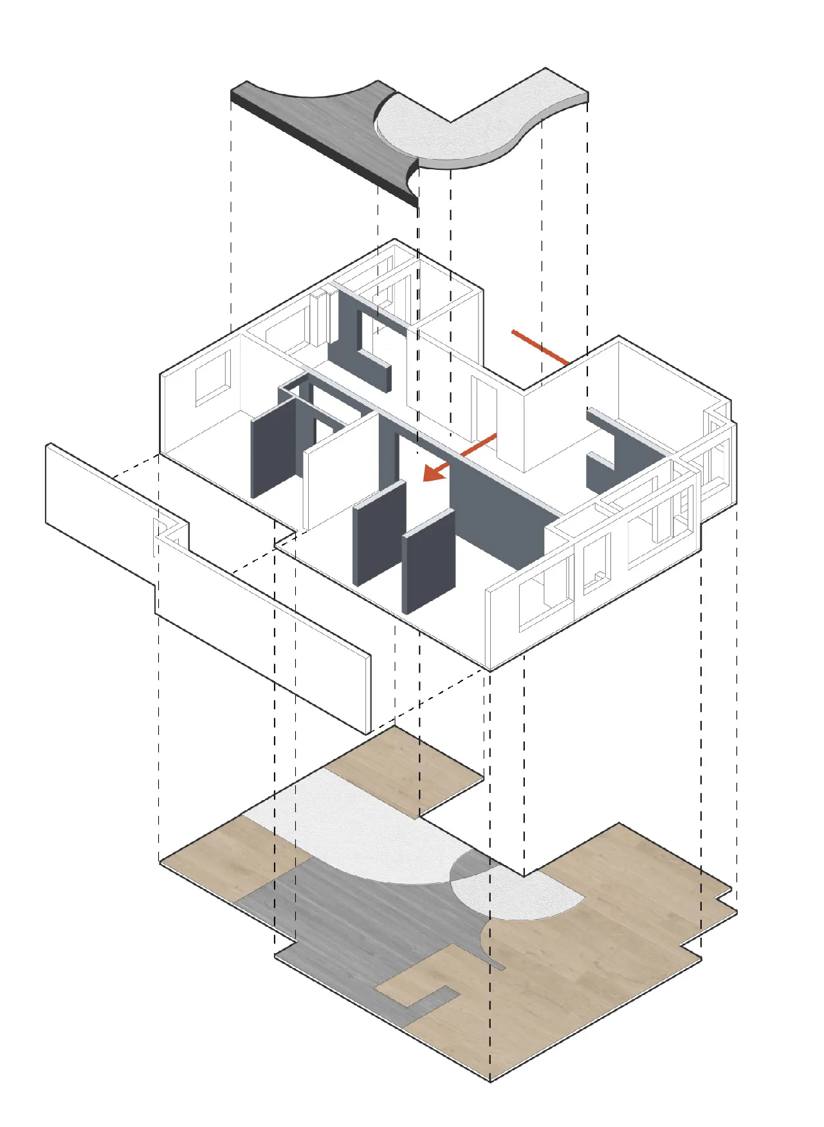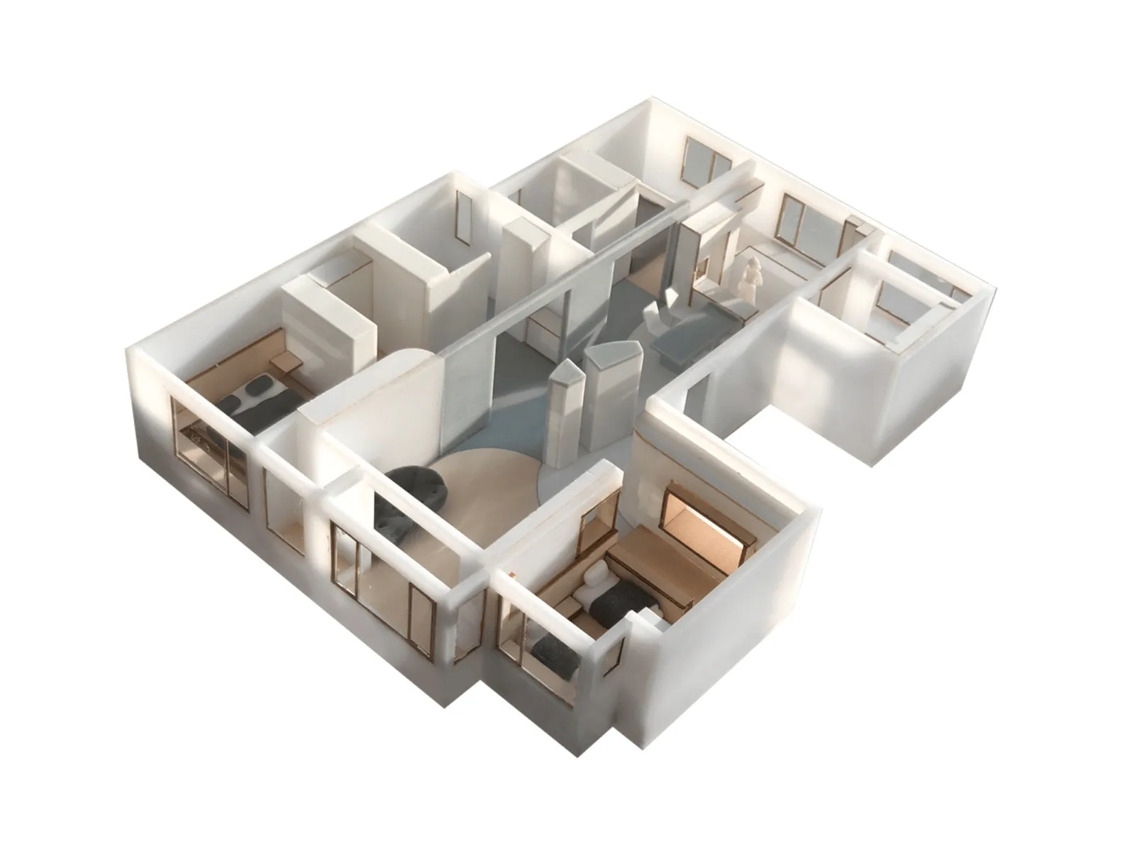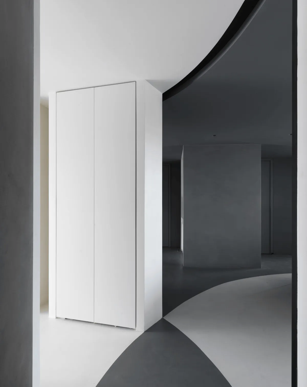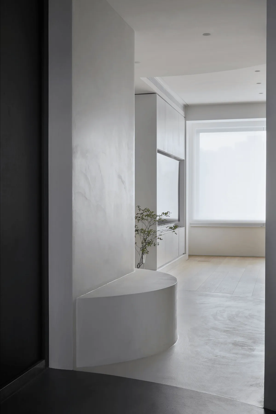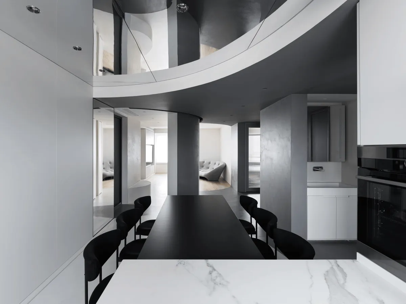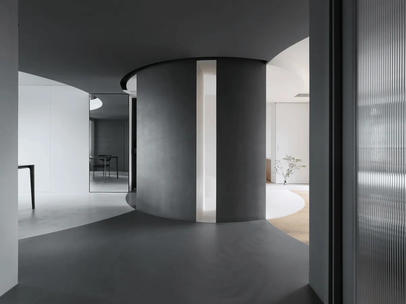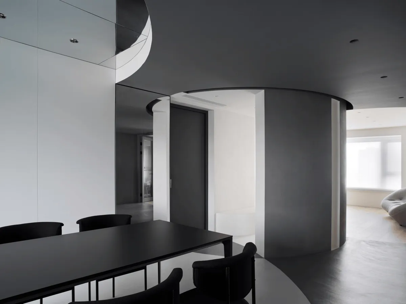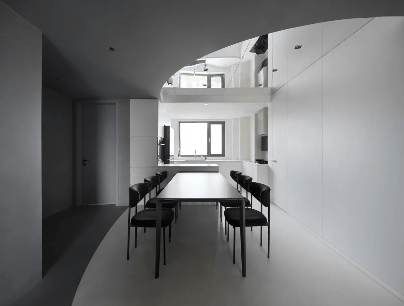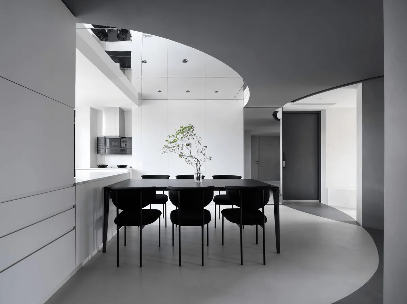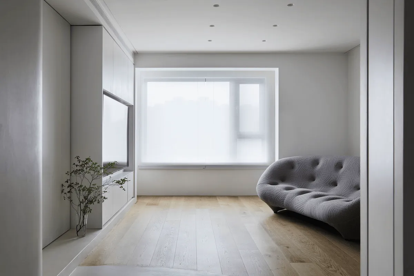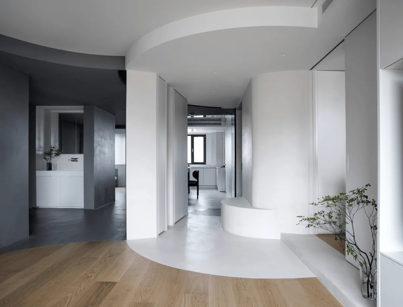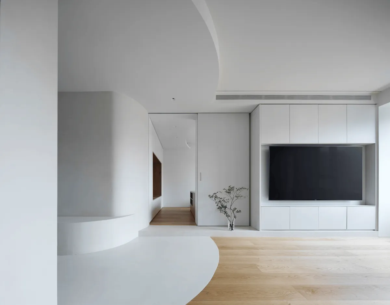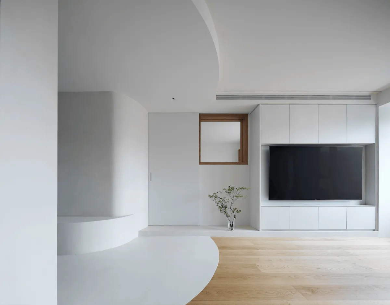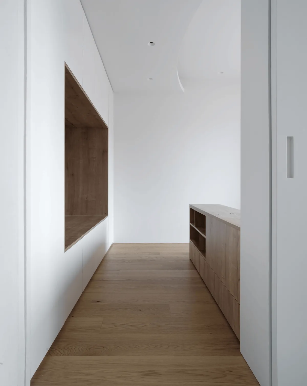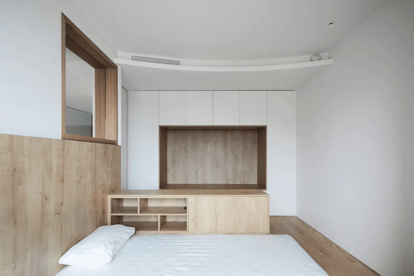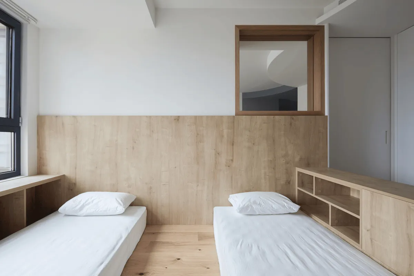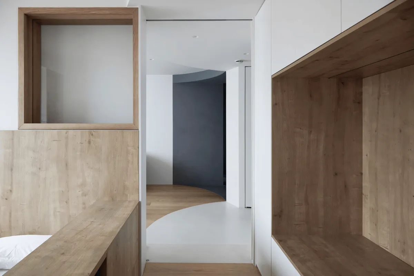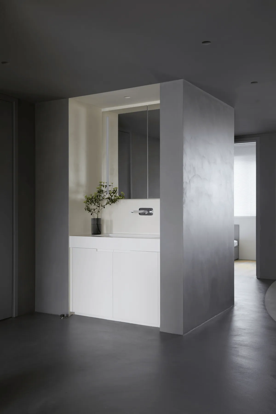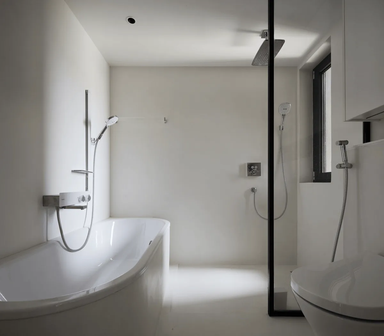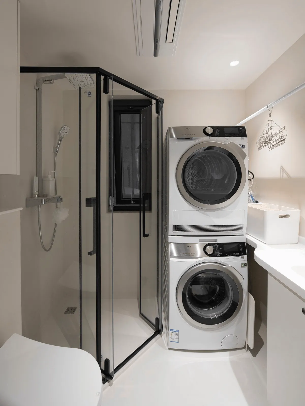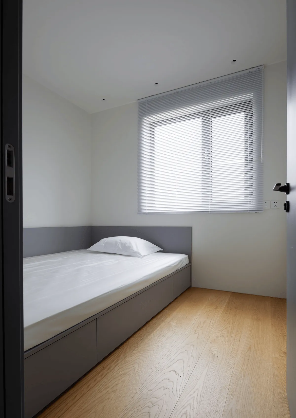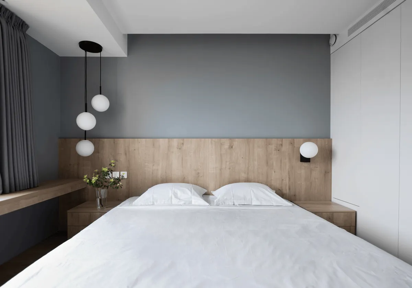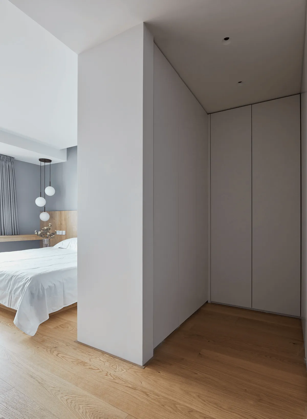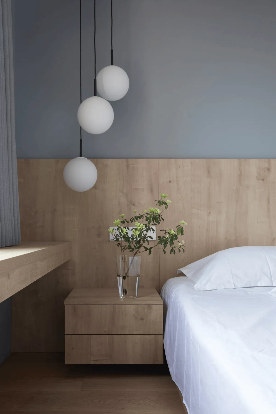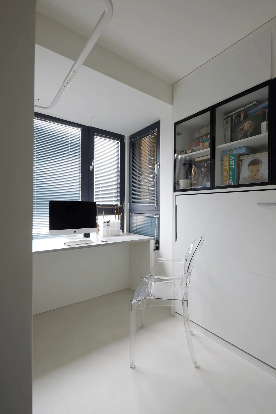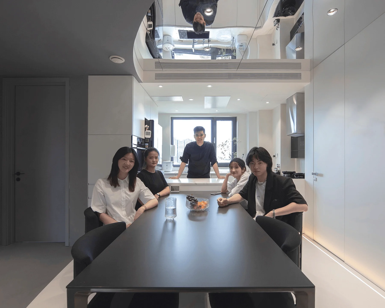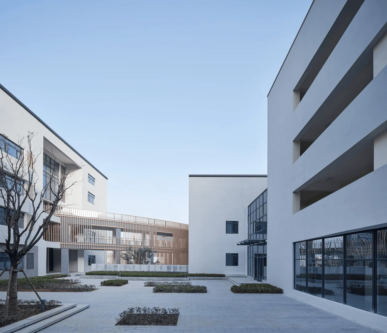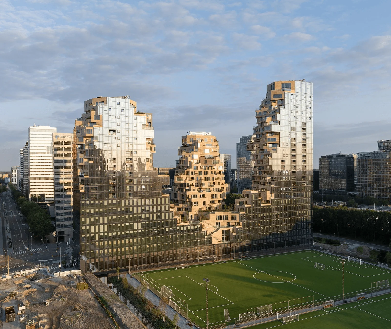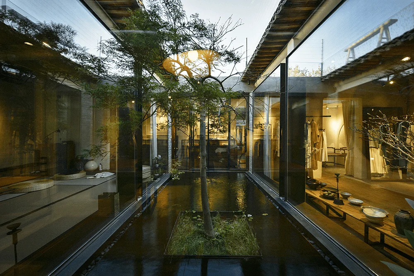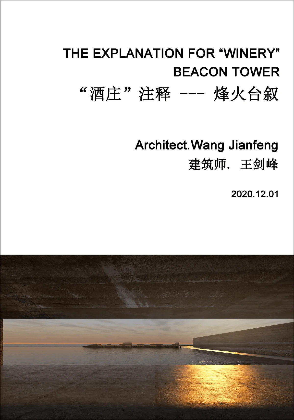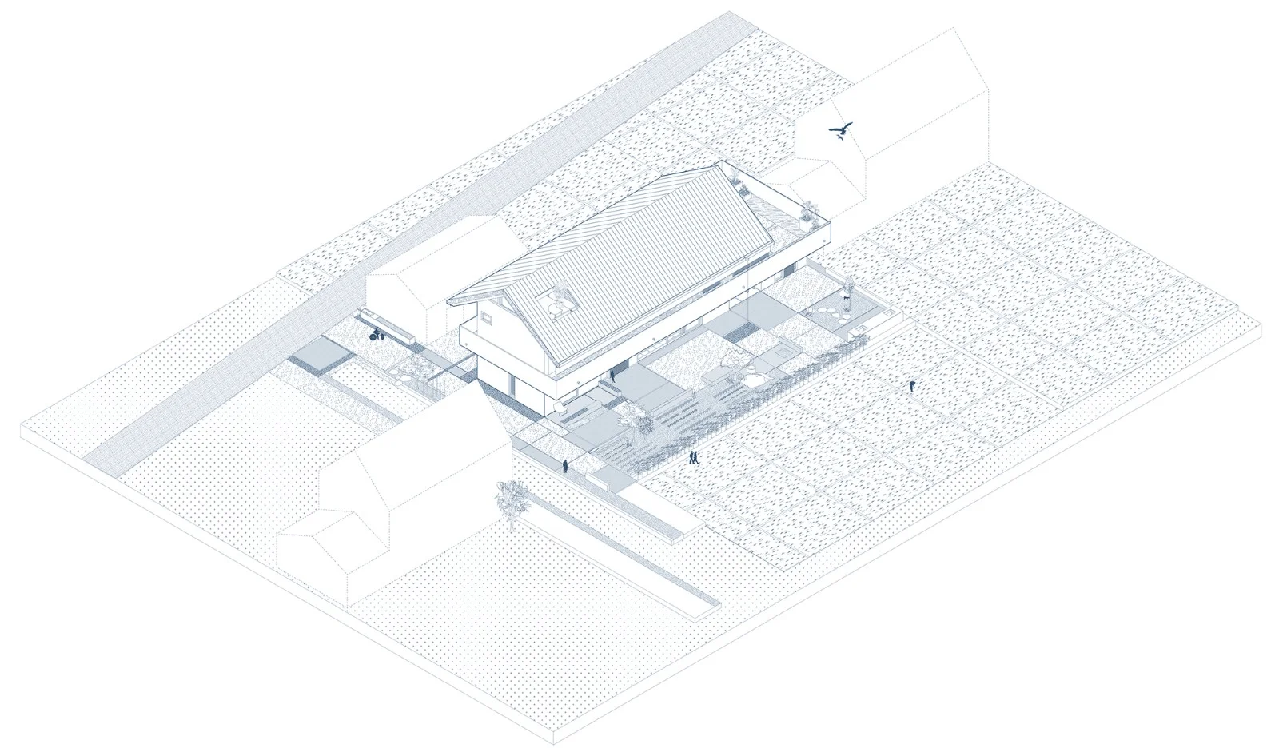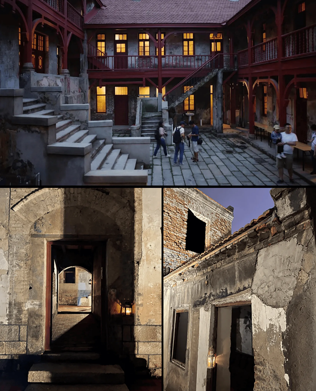In the realm of architectural design, the concept of “Spinning Realm” (xuan jing), a term that translates to “a hidden and tranquil realm of swirling and revolving,” epitomizes the ingenious approach employed by XIGO STUDIO in their latest residential project. Located in the bustling city of Beijing, this 145 square meter apartment embraces the power of the circle to seamlessly integrate the complex living dynamics of a three-generation family. Embracing the philosophy of “Form precedes and is independent of any purpose or meaning given to it,” as articulated by Aldo Rossi, XIGO STUDIO dives into the pursuit of “spectacular” residential spaces, orchestrating a harmonious symphony of functionality and aesthetic brilliance. The studio believes that space, as a continuous entity, offers an unparalleled opportunity to experience the seamless connection between the interior and exterior worlds. They tailor personalized solutions to meet the needs of each client, transforming the very essence of space through inventive structural arrangements. This approach unveils a “landscape of interior architecture, an illusory world.” The original apartment layout, characterized by a typical four-bedroom configuration, revealed a segmented space where each room stood as an independent unit. The central entrance hall served as the primary access point, connecting the four bedrooms with the main living area. However, the existing layout fell short in accommodating the unique needs of a multi-generational household. The fragmented rooms created a sense of distance and separation among family members. Recognizing the need for a transformation, XIGO STUDIO embarked on a meticulous process of reimagining the apartment’s spatial flow. To foster closer connections and enhance communication, they strategically incorporated a curved wall that seamlessly integrated the entrance area with the closest bedroom. This innovative approach created a continuous loop-like path, allowing for effortless movement between different areas of the home. This design ensures ample space and comfort for each member of the family, effectively embodying the core concept of three-generation living. The circular form, an enduring symbol of unity and completeness, served as the foundation for XIGO STUDIO’s design strategy. They skillfully divided the space into three distinct circular volumes, creating a mesmerizing interplay of interconnectedness and separation. This spatial arrangement introduces a unique sense of order and connection within the home. With a focus on functionality and family dynamics, the circular volumes are strategically positioned to cater to the needs of each generation. The arrangement flows from north to south, guiding movement towards the designated activity zones for grandparents, parents, and children. This spatial flow also defines the boundary between the living and dining areas, creating a distinct yet harmonious transition. The essence of family bonds lies in the existence of crucial connections. Recognizing this, the architects have strategically placed a shared space at the heart of the home, serving as an emotional bridge for the three generations. This central space, defined by its unique curved contours and strategically placed openings, acts as a physical manifestation of family interaction and a conduit for the seamless blend of indoor and outdoor environments. Through meticulous craftsmanship and a focus on structural direction, XIGO STUDIO has orchestrated a multi-functional public space that seamlessly blends entertaining, dining, relaxation, and leisure. The curved wall gracefully separates the dining and kitchen areas from the living room, blurring traditional boundaries and creating a visually captivating presence. Expanding outward from the central entrance, three arcs of varying radii extend through the space, guiding movement and defining the distinct zones for each generation. The strategic placement of openings in the walls allows for visual and luminous connectivity, transforming these spaces into an exciting playground for children. The apartment’s entrance reveals a harmonious symphony of colors and forms. A curved column stands as a prominent feature, serving as the perfect backdrop for a practical storage unit. The custom-designed shoe bench seamlessly integrates with the curved theme, establishing a welcoming transition into the home. The strategic use of mirrors amplifies the visual expanse of the space, reflecting the overlapping structural layers from various vantage points. This clever use of reflective surfaces embodies the essence of three-generation living, showcasing the interconnectedness and harmony that defines this home. The open-plan dining and kitchen area is defined by a white floor that complements the curved ceiling. The light color palette creates a bright and lively ambiance. A centrally positioned island counter enhances the seamless flow between the kitchen and dining areas, providing ample workspace for cooking and dining. The choice of dark gray dining table and chairs creates a visual cohesion with the surrounding gray accents. The island counter design caters to the needs of a six-member family. Mirrors placed on the ceiling and walls create a visual expansion, enhancing the sense of continuity and flow within the space. The living room features a custom-designed sofa, its unique shape disrupting the rigidity of the square space, leaving ample room for the children to roam freely. From the living room, the eye is drawn towards the north side of the apartment, where a tranquil and intimate gray-toned space stands in contrast to the vibrant white space. The cabinet wall, which serves as the television backdrop, seamlessly integrates the sliding door of the children’s room. When closed, the door frame is exposed, creating a multi-layered visual experience. The graceful curve of the living room seamlessly extends into the children’s room, where warm wood tones dominate, offering a sense of natural warmth. A curved ceiling divides the space into distinct zones for play and rest. The children’s wardrobe incorporates a playful “activity module” featuring a picture frame design that encourages imaginative play and learning. The resting area features a designated bed space, with two sets of low cabinets positioned symmetrically along the corridor boundary and window edge, providing ample storage. The children’s room also embraces the warmth of wood, with a platform extending from the window to create a dedicated space for dressing and reading. Natural light floods the space, highlighting the beauty of the materials. The walk-in closet offers ample storage space. Embedded light strips enhance visibility, providing functionality and ease of use. The room features a unique spherical pendant light, adding a touch of whimsy and brightening the room with warm, inviting lighting. The bathroom is carefully separated from the rest of the space, with a mirror cabinet that expands the visual expanse. The three-way separation design enhances functionality and practicality. The bathroom features both a bathtub and a shower, maximizing comfort. The laundry function is incorporated into the secondary bathroom, alongside a well-equipped countertop and a sink. The master bedroom and the elderly’s bedroom are symmetrically positioned on the north side of the apartment. The elderly’s bedroom features a tatami design, with bedside cabinets that offer ample storage space. The master bedroom’s study is cleverly concealed within the wall panels, providing both storage for belongings and a space that can be used as a guest room. The design process of “Spinning Realm” can be described as a simplification, a reduction to the essentials. By introducing the concept of circular structures, XIGO STUDIO has crafted a functional and intuitive flow for the three-generation household, creating a harmonious synergy between spaces and the individuals who inhabit them. Through the interplay of color and lines, the studio has created a dynamic and captivating space. Complex functionalities are concealed within the visually compelling architecture. What was once a typical, fragmented four-bedroom apartment has been transformed into a modern haven that seamlessly accommodates the needs of a six-member family. Architects are dream weavers, creators of memories. They are tasked with crafting spaces that resonate with the essence of their clients, forging lasting connections that weave the tapestry of future memories. One day, your designs will be cherished by a select few. Memories are our blueprints, and progress is the only path forward.
Project Information:



