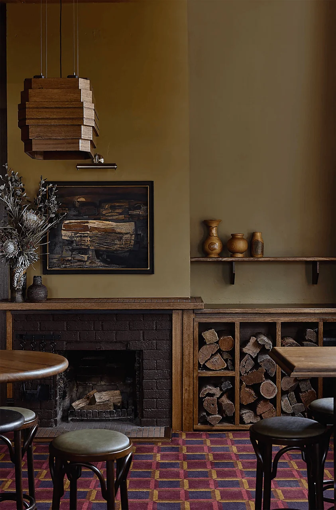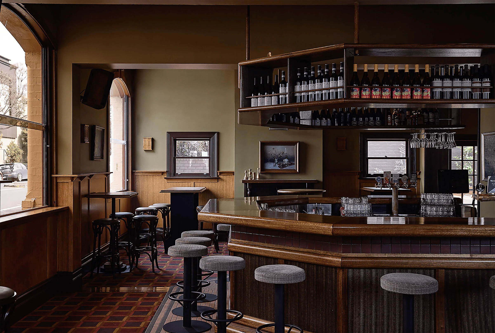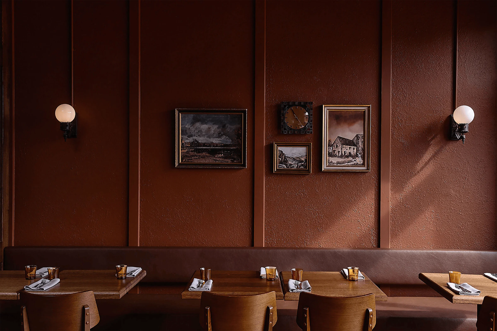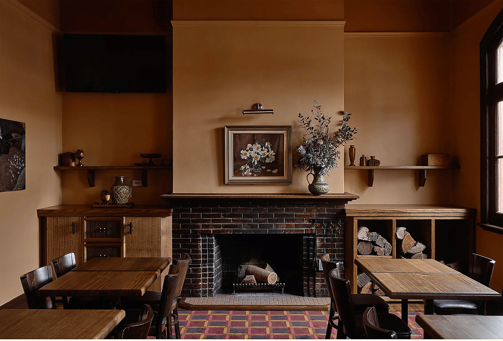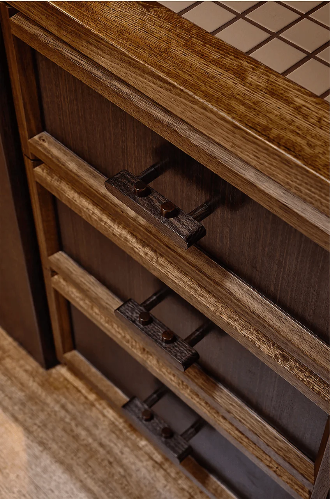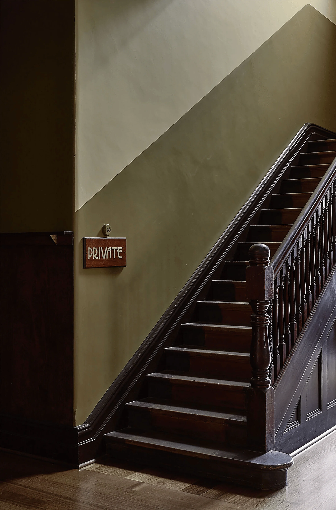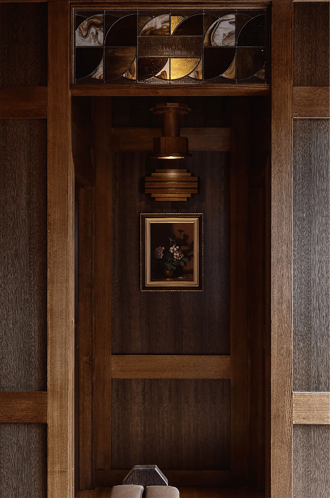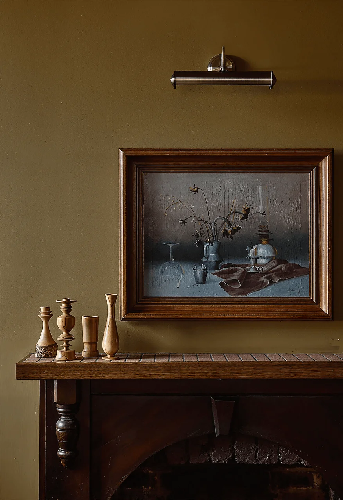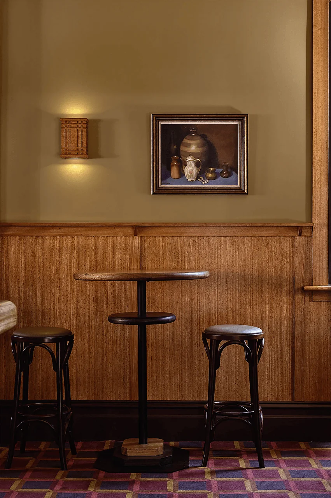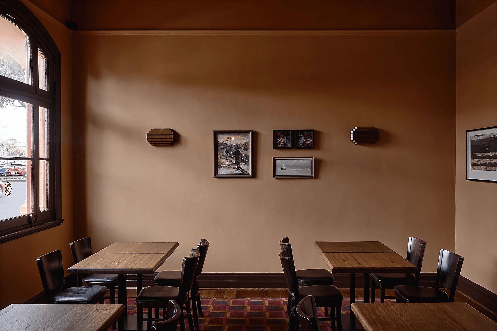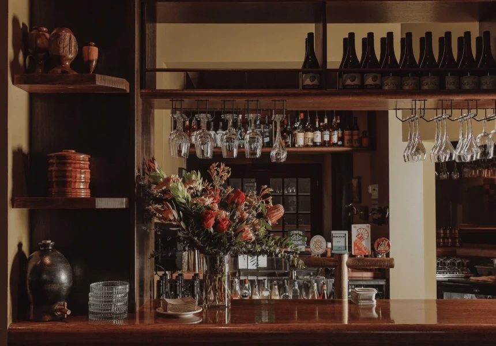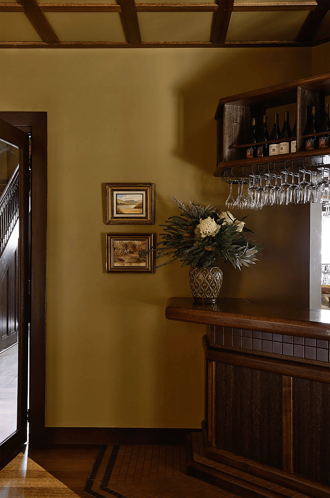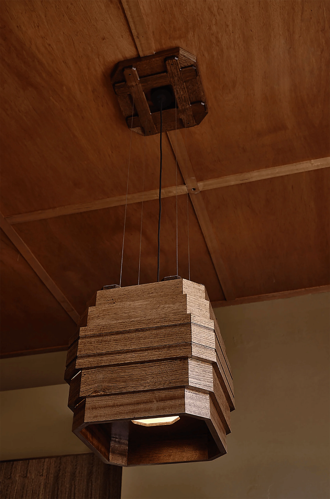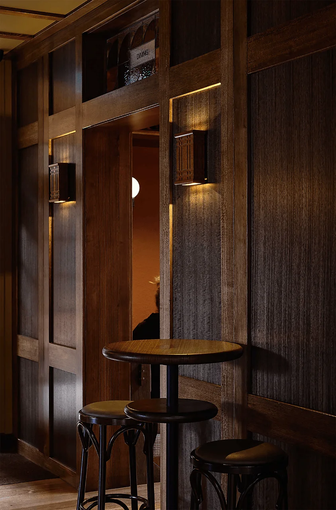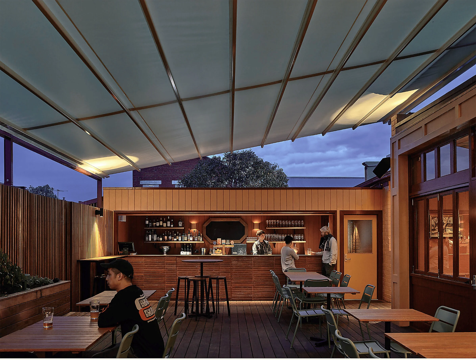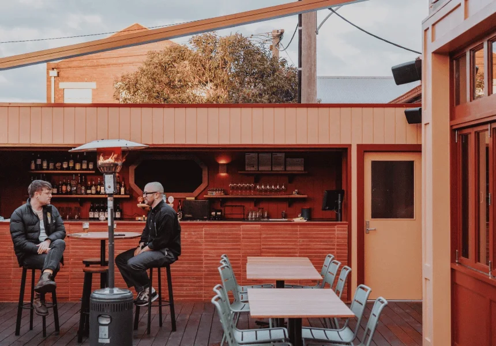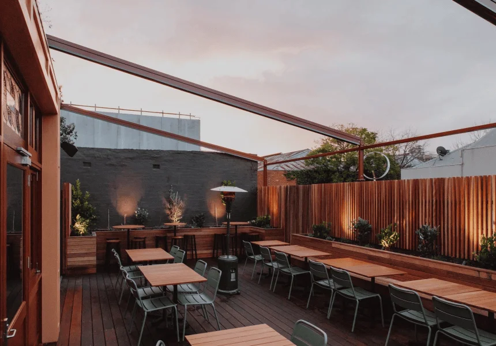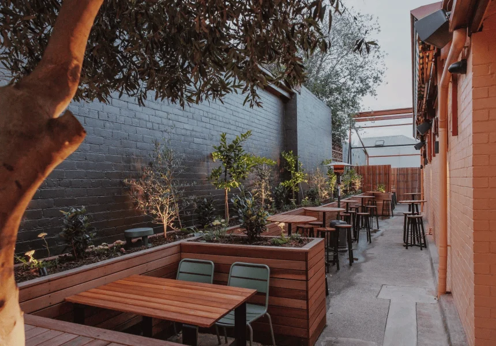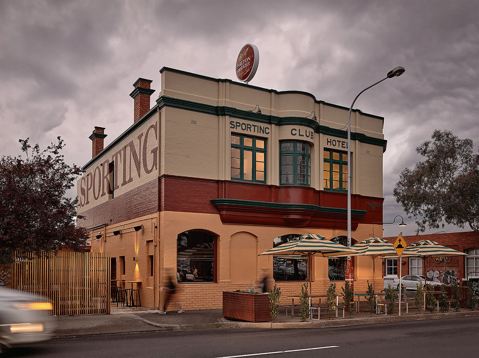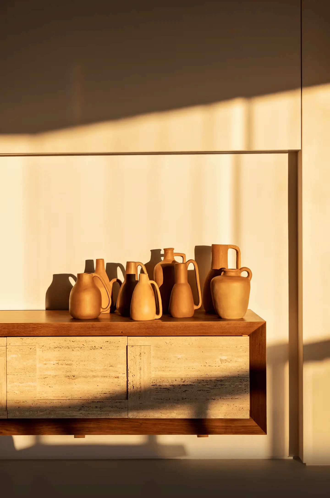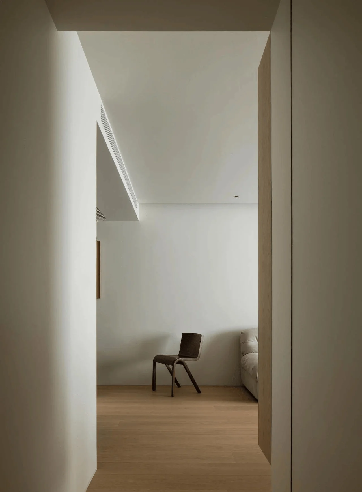Sporting Club Hotel in Melbourne showcases a harmonious blend of historical design and modern hospitality, emphasizing community and connection.
Contents
Project Background: A Historic Melbourne Pub Transformed
The Sporting Club Hotel, formerly known as the Charles Weston Hotel, is a historic establishment located in Brunswick Weston, Melbourne, Australia. This corner pub has been thoughtfully redesigned by the multidisciplinary design studio Studio Co and Co, renowned for their ability to blend historical elements with contemporary aesthetics in hospitality spaces. This project exemplifies Studio Co and Co’s commitment to crafting spaces that foster a sense of community and belonging within the hospitality industry. The tag #modern_hospitality_design is a key aspect of this project.
Design Concept: Fostering Connection and Community
Studio Co and Co’s design philosophy is rooted in the belief that hospitality spaces should be both functional and beautiful, ultimately promoting social interaction. This philosophy shaped the Sporting Club Hotel’s design, aiming to create a vibrant hub where people can gather, connect, and enjoy themselves. The central element of the design is a horseshoe-shaped bar that acts as a focal point, encouraging guests to interact and socialize. The tag #community_and_connection plays a pivotal role in the overall aesthetic of the interior design. The project reflects the importance of fostering connection and community within the contemporary hospitality sector.
Interior Design: Unique and Inviting Atmosphere
The interior design of the Sporting Club Hotel is truly unique. The horseshoe-shaped bar occupies a central position in the front room, serving as a social hub where patrons can gather and converse. The design also features a spacious outdoor area, complete with its own dedicated bar and a retractable roof. This outdoor space ensures guests can enjoy the ambiance in all weather conditions. The hotel’s pet-friendly policy further underlines its inclusive and welcoming nature. Tag #interior_design_trends incorporates a unique feature of the space, that is the horseshoe shaped bar.
Exterior Design and Aesthetics: Integrating with the Local Spirit
The Sporting Club Hotel’s transformation is a testament to Studio Co and Co’s ability to create visually stunning spaces while remaining deeply rooted in the local spirit. The hotel’s exterior seamlessly integrates with the local landscape, reflecting the character of the Brunswick Weston neighborhood. The designers have paid homage to the past while also creating a contemporary venue that serves as a modern gathering space. The tag #historic_building_restoration embodies the essence of this project. It showcases the intersection of historic and modern design in the realm of hospitality design.
Sustainability and Functionality: Designing for Long-Term Use
The Sporting Club Hotel showcases sustainable design elements in its transformation. The project utilizes materials and building methods that promote longevity, reducing the environmental impact and contributing to the hotel’s overall sustainability. Functional design elements are seamlessly integrated throughout the hotel, focusing on providing an efficient and comfortable experience for all visitors. The tag #sustainable_design_practices is an essential part of the project.
Social and Cultural Impact: A New Hub for the Community
Sporting Club Hotel has quickly become a significant social and cultural hub within the Brunswick Weston community. Its inviting atmosphere and design have attracted a wide range of patrons, fostering a sense of community and social interaction. By creating a welcoming space for locals and visitors alike, the project has contributed positively to the neighborhood and wider community. The tag #local_community_design accentuates this positive impact.
Project Information:
Project Type: Hospitality Design
Architect: Studio Co and Co
Area: Not specified
Year: Not specified
Country: Australia
Main Materials: Wood, brick, metal
Photographer: Not specified


