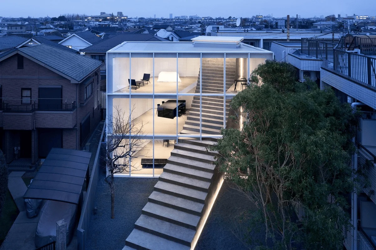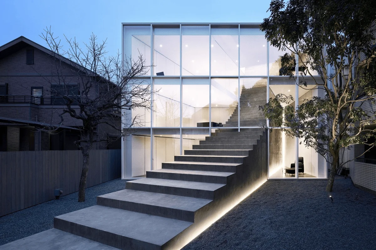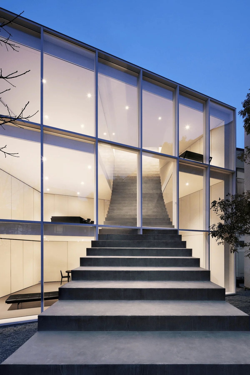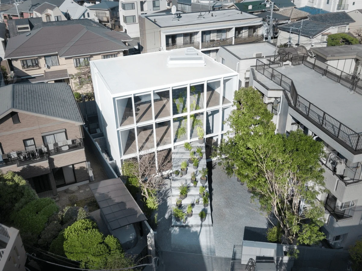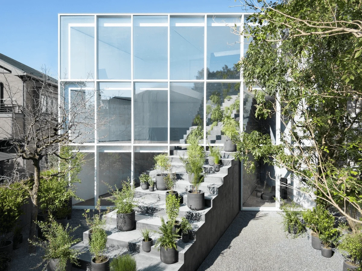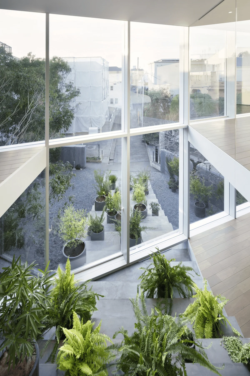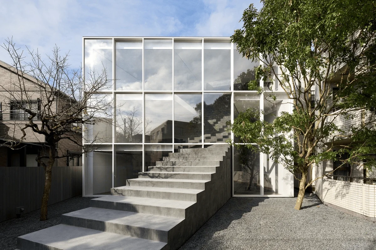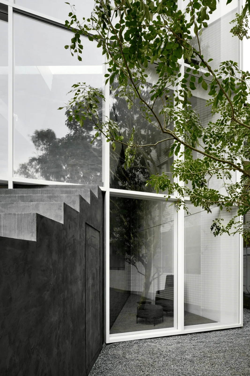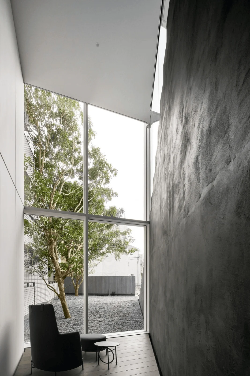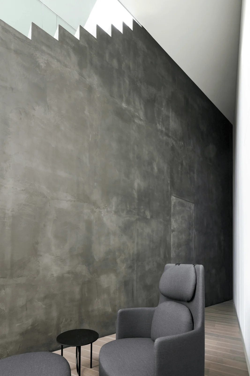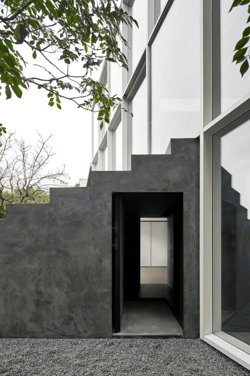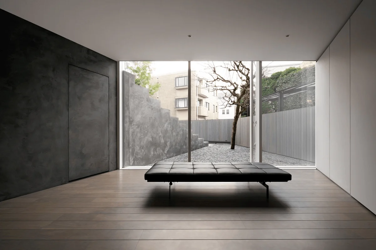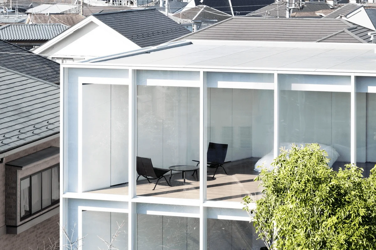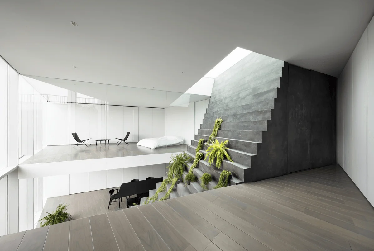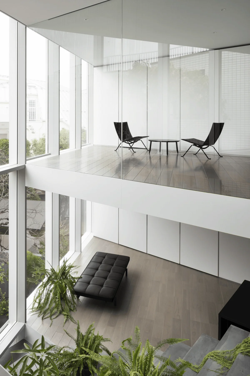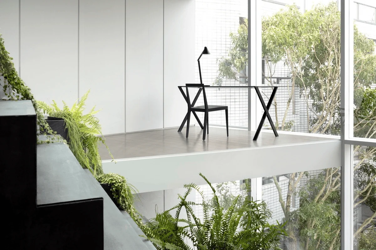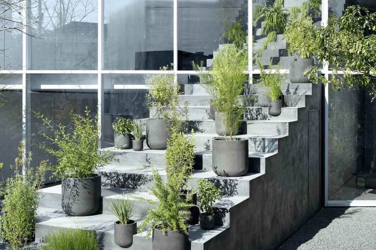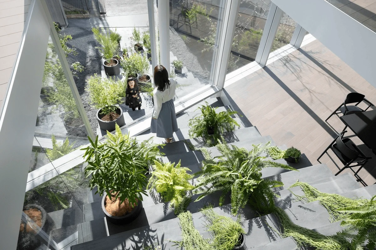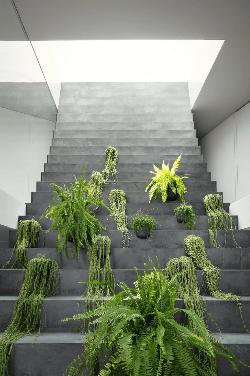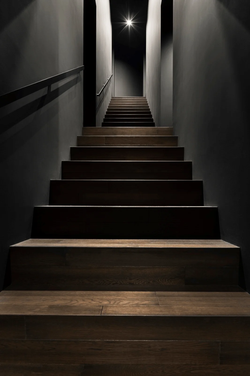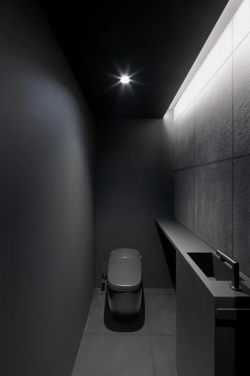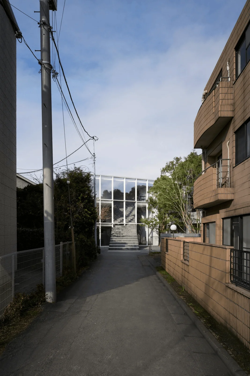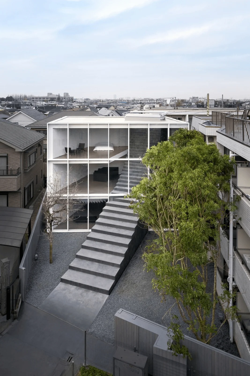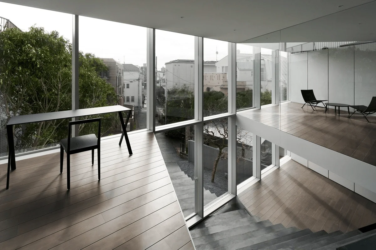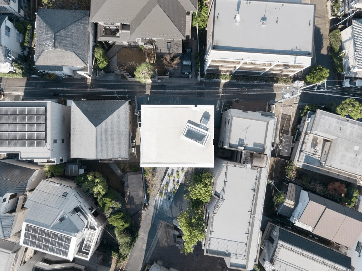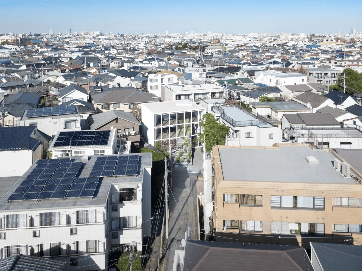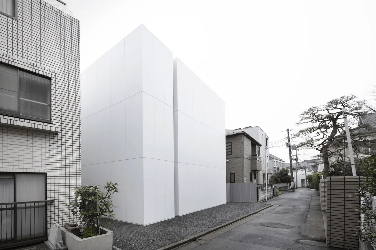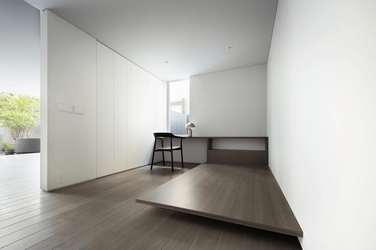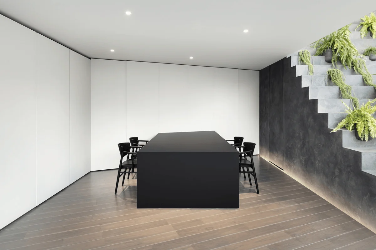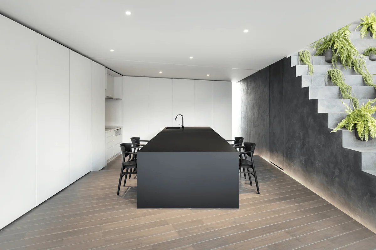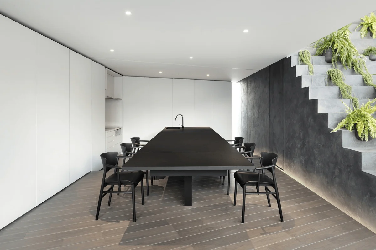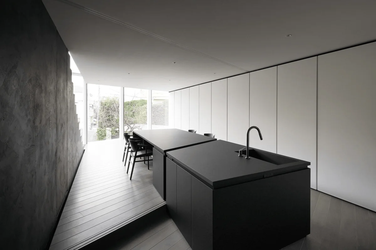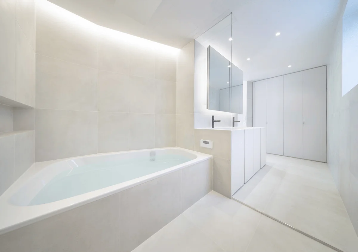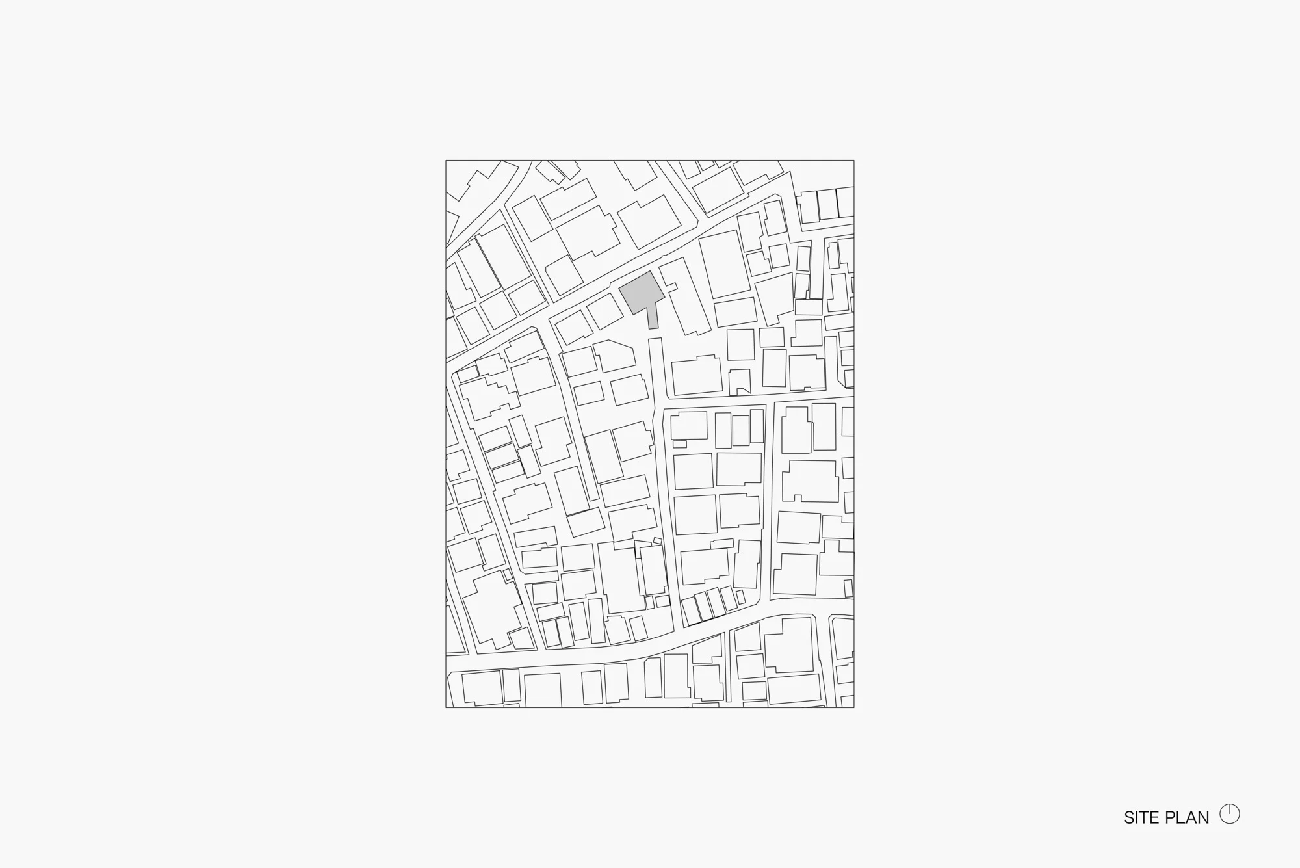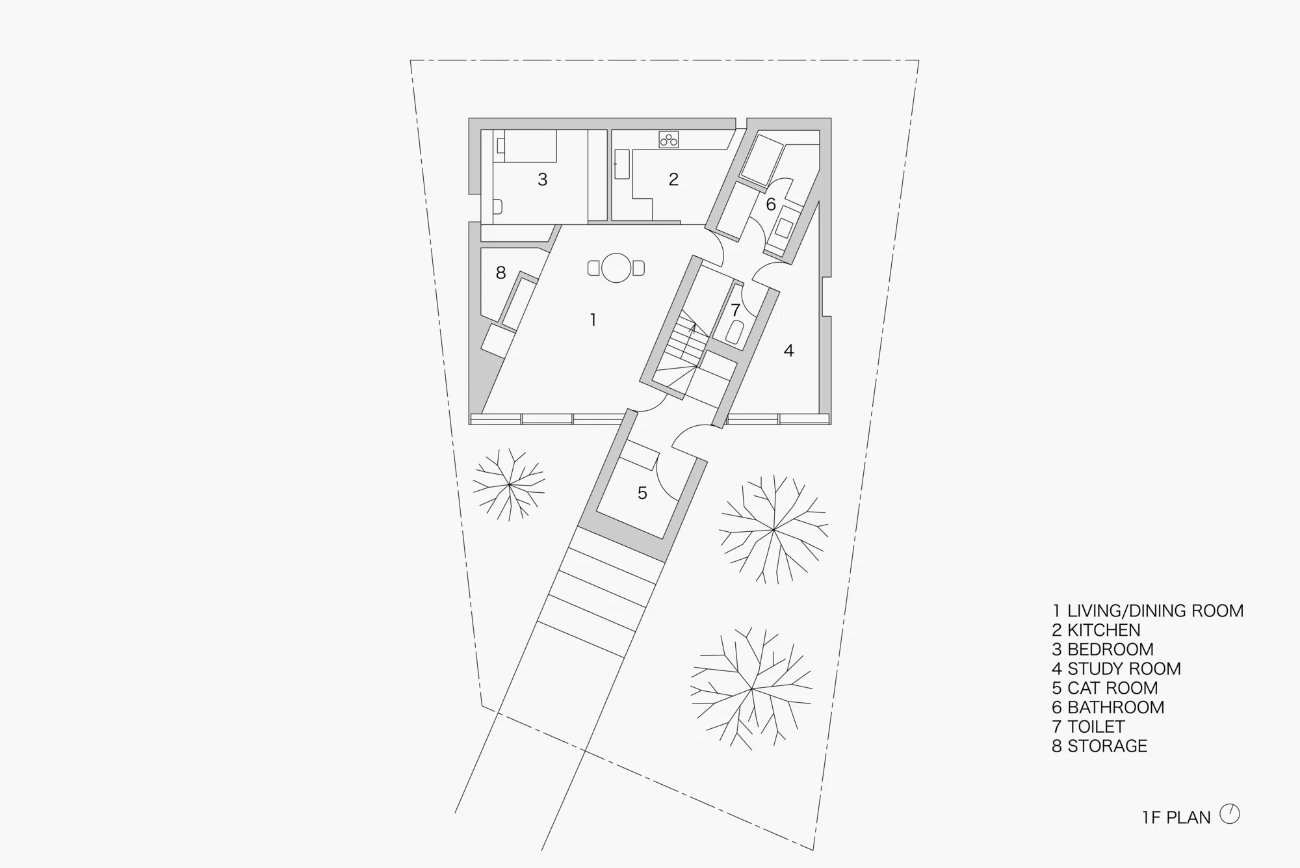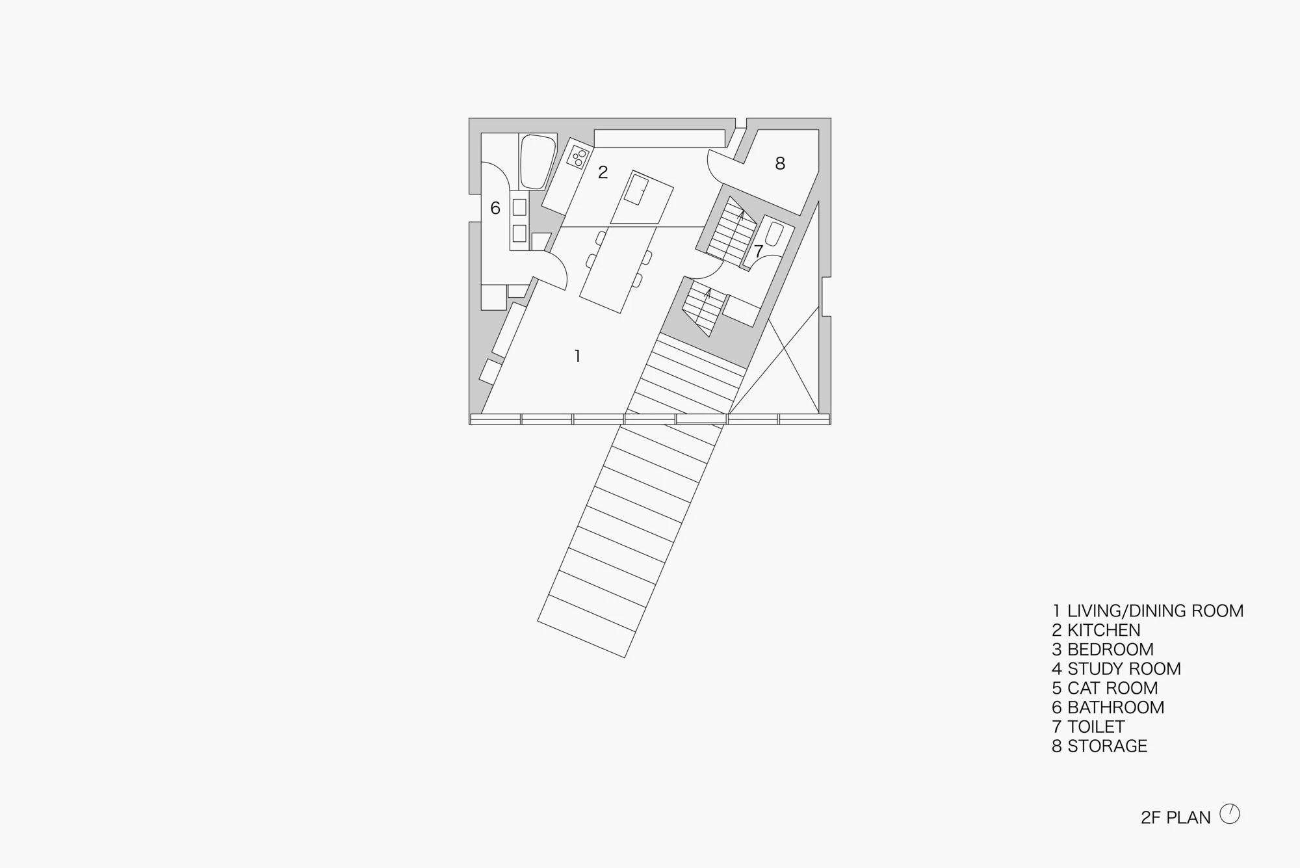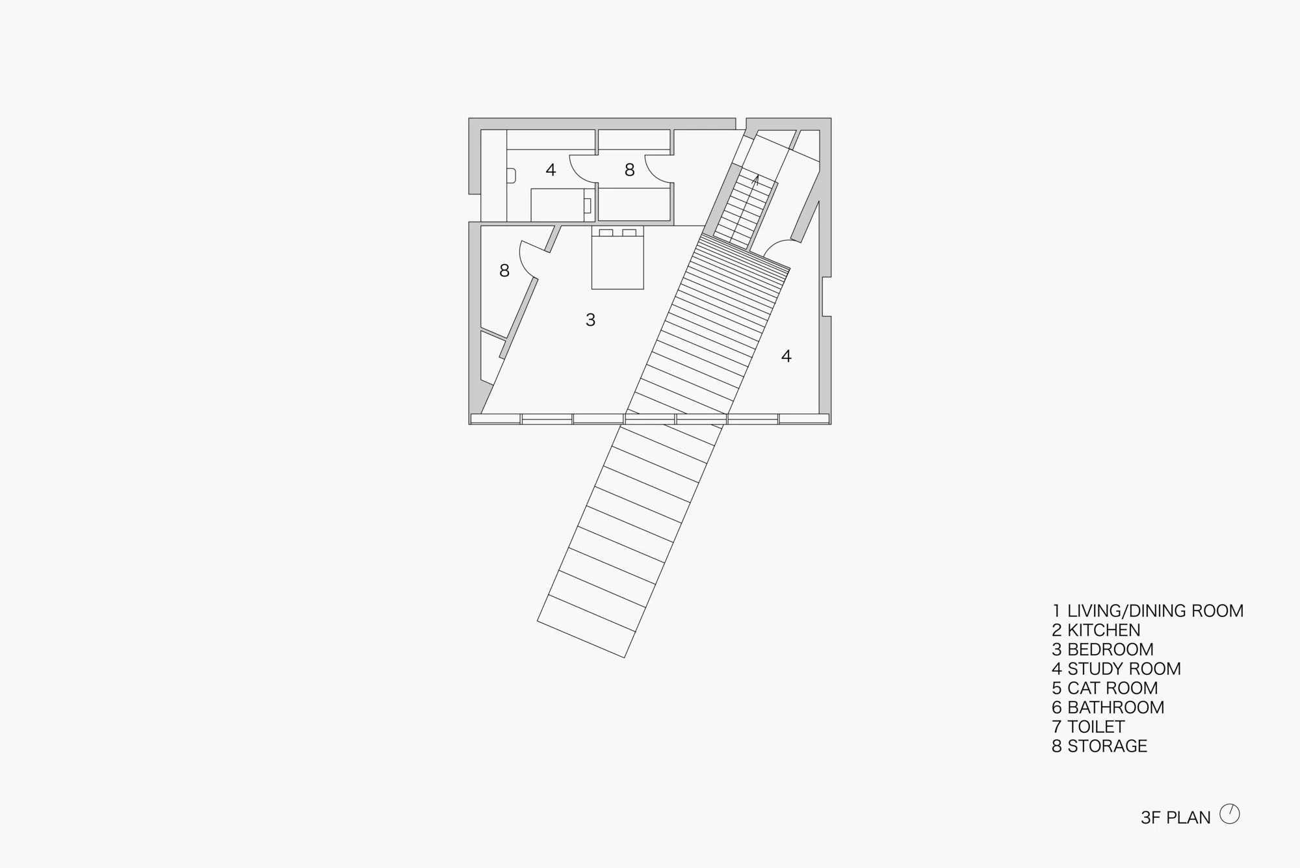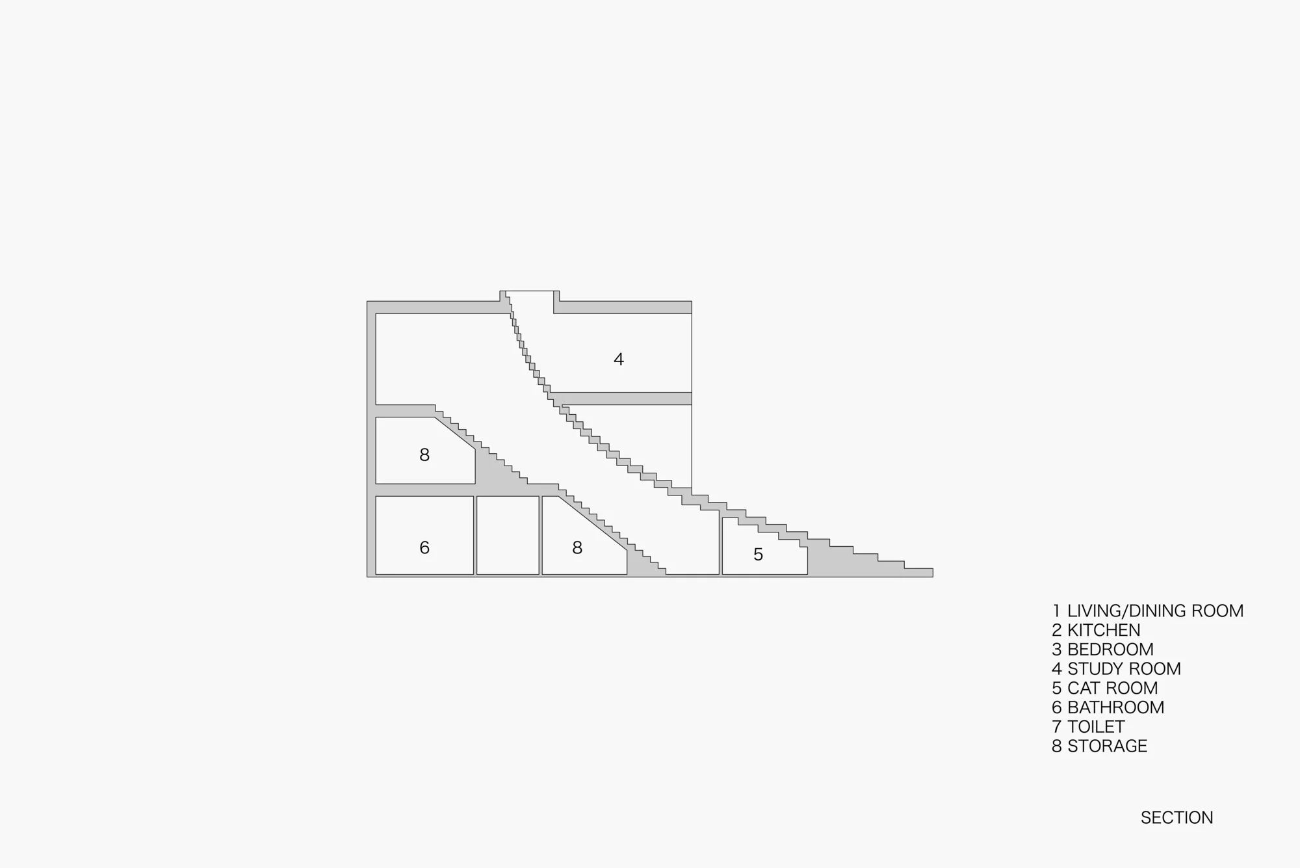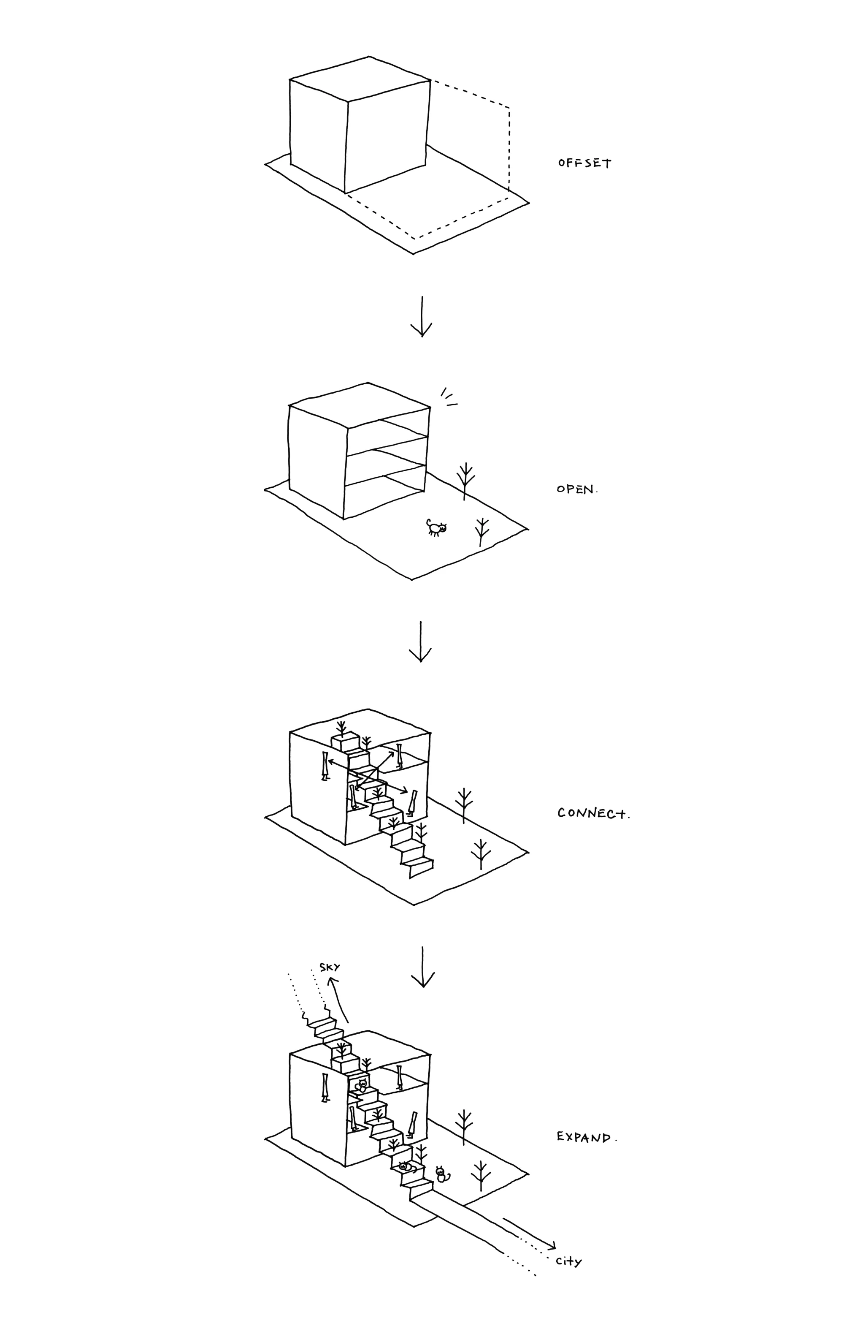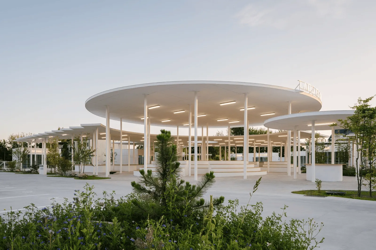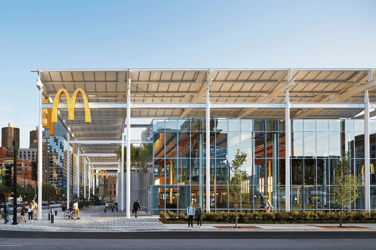The Stair House, designed by Nendo, stands as a testament to innovative design in a quiet Tokyo neighborhood. Faced with the constraints of surrounding residences and apartments, the building’s volume is pushed towards the north, maximizing natural light, ventilation, and courtyard greenery through the expansive glass facade on the south. The floor plan is carefully crafted to preserve a beloved persimmon tree cherished by the previous generation.
With the elderly couple’s room strategically placed on the first floor, navigating stairs becomes less challenging. This arrangement also allows the couple’s eight cats to freely roam both indoors and outdoors, fostering the mother’s passion for gardening. The younger generation, a couple and their child, call the second and third floors home. To prevent a complete separation between the families, a ‘stair’ structure gracefully rises from the first floor to the third, creating a dynamic connection between levels. The enclosed portion of this structure houses practical elements like a bathroom and an actual staircase, while the upper portion transforms into a semi-outdoor greenhouse adorned with greenery, offering a relaxing retreat for both humans and cats.
This innovative design, featuring the stair-like structure, extends beyond the physical connection between levels. It acts as a bridge between the interior and the courtyard, between the two families, and even beyond, connecting to the surrounding environment and the city. The staircase gracefully blends with the southward road, while skylights establish a connection with the heavens above. This creates a harmonious interplay between the interior and exterior, fostering a comfortable living space for three generations. The Stair House is more than a home; it is a testament to Nendo’s dedication to design that enhances the human experience.
Project Information:
Project Type: Single-family home
Project Location: Minato-ku, Japan
Architect: Nendo
Area: 284.0 m²
Project Year: 2019
Photographer: Daici Ano, Takumi Ota
Manufacturers: ASAHI WOODTECH Cooperation, NENGO Company Limited
Lead Architect: Oki Sato
Design Team: Oki Sato, Ishibayashi Noritake, Tsubasa Shindo
Contractor: SOLSO, YSLA


