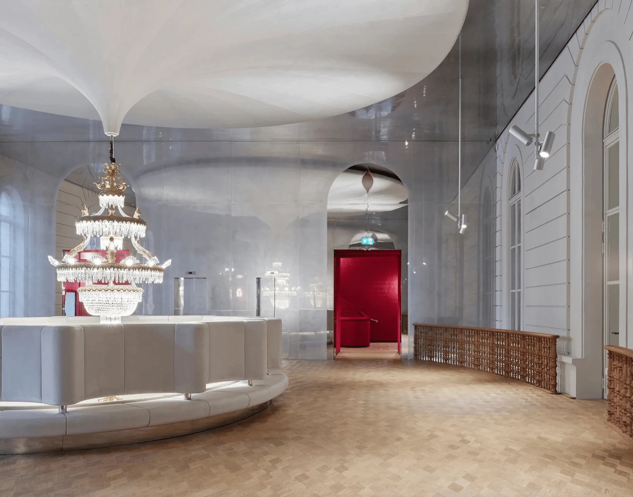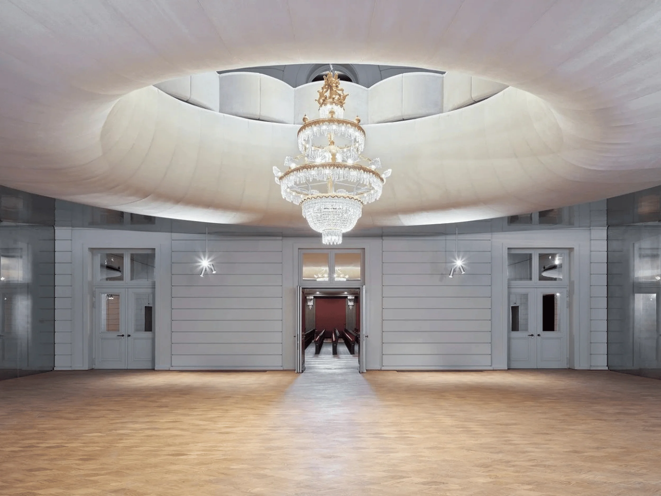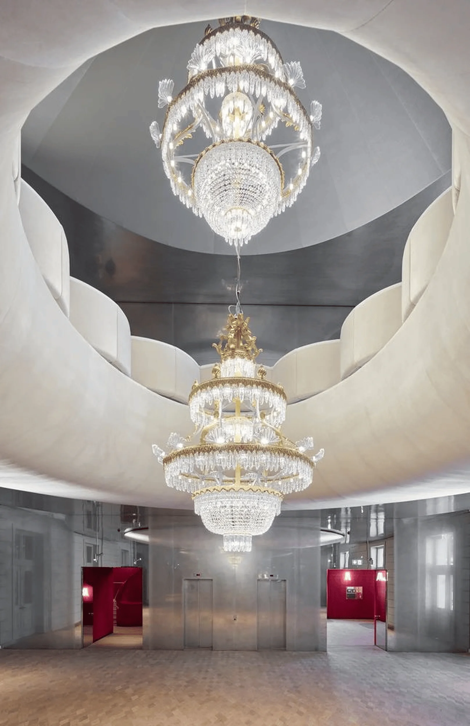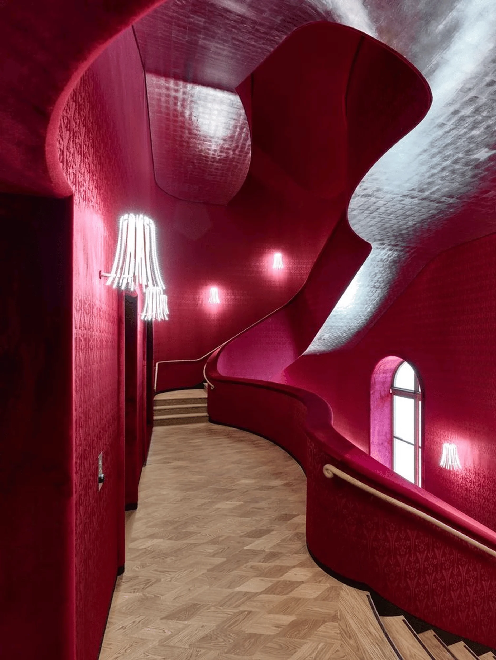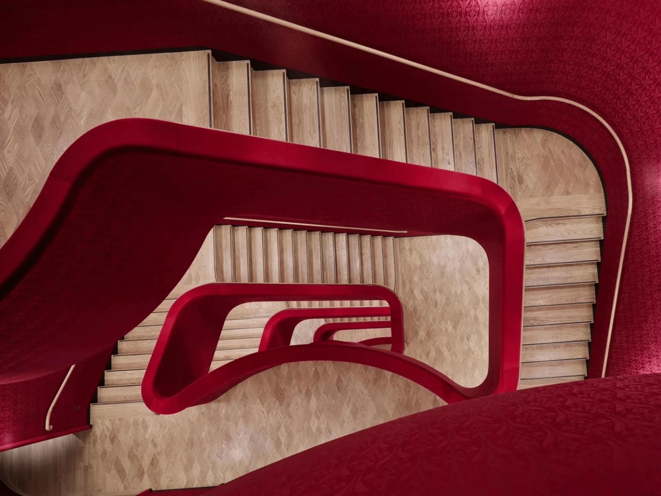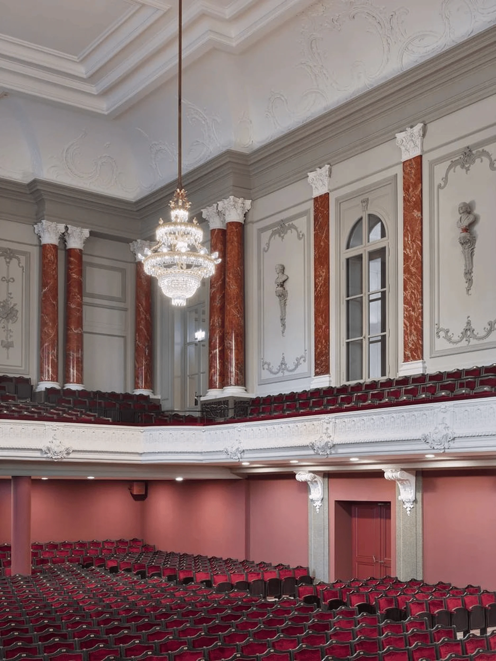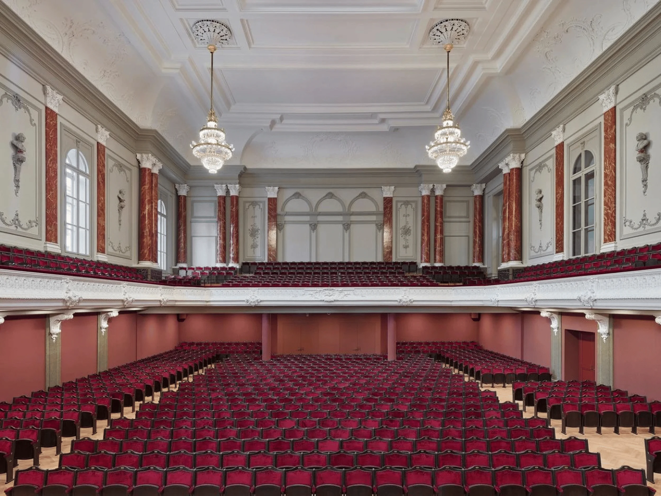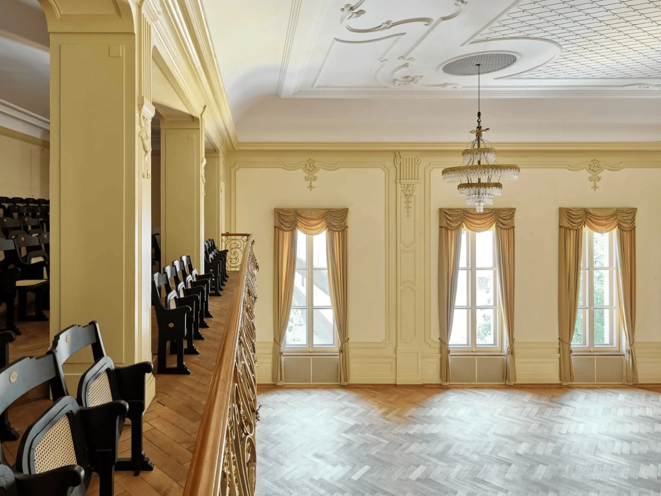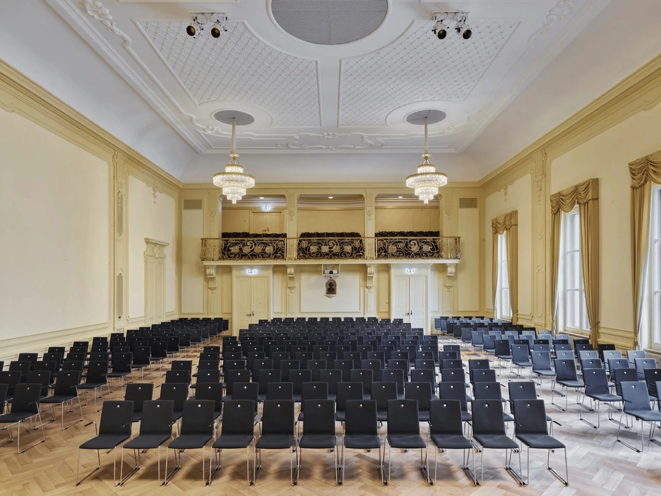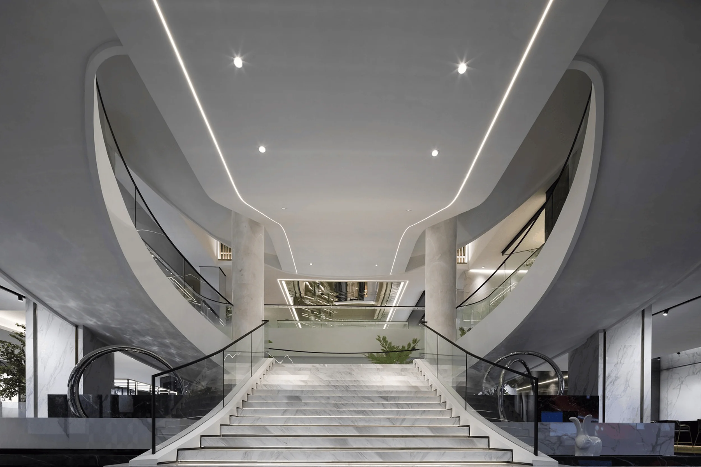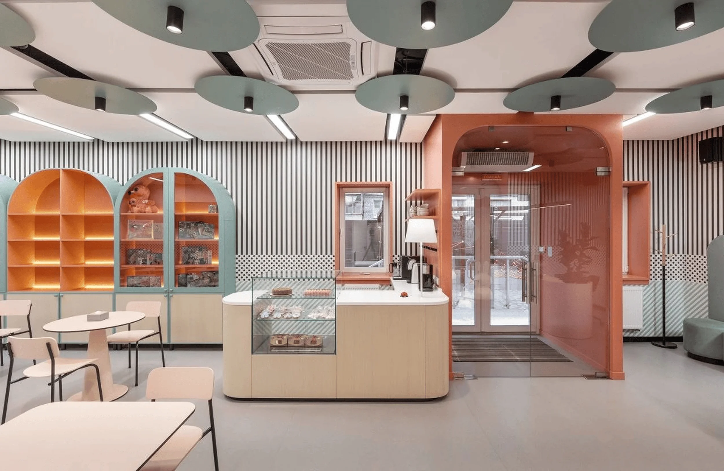The Stehlin Musiksaal project in Switzerland, designed by Herzog & de Meuron, showcases a seamless blend of historical architectural design and modern extension, creating a space that respects the building’s past while embracing its future.
Contents
Historical Context and Design Challenge
The Stehlin Musiksaal, a significant cultural landmark in Basel, Switzerland, has undergone a transformative renovation and extension project led by renowned architectural firm Herzog & de Meuron. The original building, dating back to the 19th century, witnessed a period of cultural milestones followed by urban decline in the 20th century. The demolition of the city’s fortifications and adjacent structures paved the way for the development of a cultural mile along the southern edge of Basel’s old town. The architects faced the challenge of extending the Musiksaal while respecting its historical architectural design and integrating it seamlessly with the surrounding urban fabric. The project required a delicate balance between preservation, modernization, and the creation of new functional spaces.
Evolution of Design Concepts
Herzog & de Meuron explored various design possibilities for the Musiksaal extension. Initially, they considered constructing a new building similar to the former cloister that once existed between the Musiksaal and the Barfüsserkirche. However, due to urban, architectural design, and operational considerations, this idea was abandoned. The architects recognized the architectural design significance of the Stehlin Musiksaal as a palatial structure and aimed to avoid any additions that would appear as mere patchwork. They ultimately decided to treat the Musiksaal as an independent entity, separate from the 1939 casino building, and create an extension that would seamlessly grow out of the existing structure.
Architectural Design and Materiality
The design of the Musiksaal extension draws inspiration from the building’s rear facade, which had long been hidden behind previous additions. Using digital technology, the architects scanned the facade and restored it to its original scale. The original solid brick structure was replaced with an insulated reinforced concrete facade and a rear-ventilated cladding system, aligning with contemporary construction techniques and climate control requirements. Wood was chosen as the primary material for the exterior walls, with slight modifications to the original facade’s geometry to accommodate the structural requirements of the material.
Interior Design and Functionality
The extension provides much-needed space for the Musiksaal’s various functions, including a foyer, service facilities, rehearsal rooms, and dressing rooms. The architectural design seamlessly integrates these new spaces while maintaining the building’s original neo-Baroque architectural design aesthetic. The interior design echoes the historical architectural design elements of the Musiksaal, creating a harmonious blend of old and new. The use of wood and stucco in the original building, painted to resemble stone for acoustic purposes, is reflected in the extension’s interior finishes.
Construction and Sustainability
The renovation and extension project involved replacing the original brick structure with an insulated reinforced concrete facade and a rear-ventilated cladding system. This modern construction technique enhances the building’s thermal performance and energy efficiency. The choice of wood as the primary exterior material aligns with sustainable building practices. The project demonstrates a commitment to preserving the historical architectural design while incorporating contemporary construction methods and materials to ensure the building’s long-term sustainability.
Project Information:
Project Type: Cultural Building Renovation and Extension
Architect: Herzog & de Meuron
Area: 8488.0 m2
Project Year: 2020
Country: Switzerland
Main Materials: Wood, Reinforced Concrete, Rear-Ventilated Cladding
Photographer: roman weyeneth


