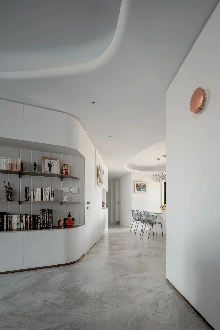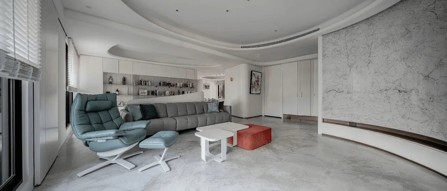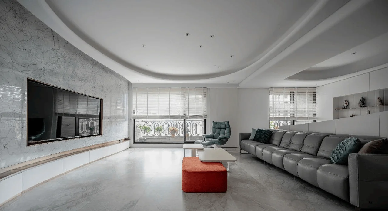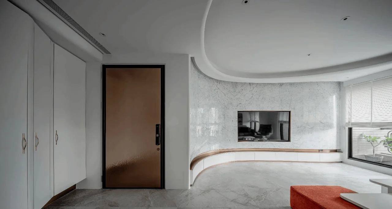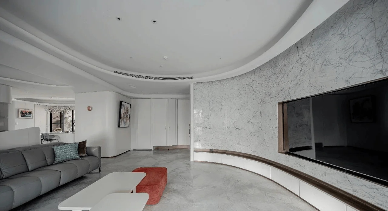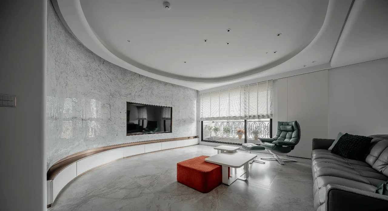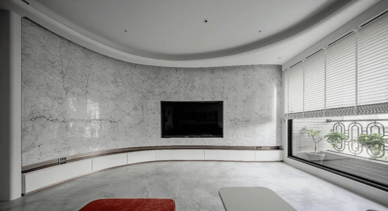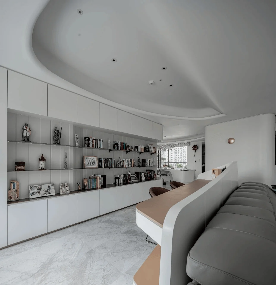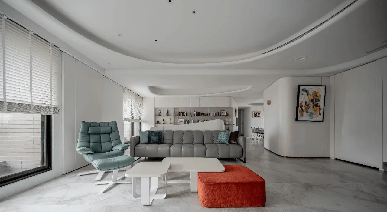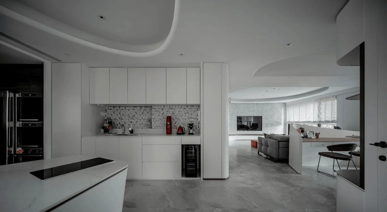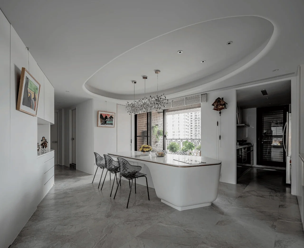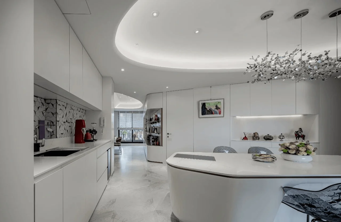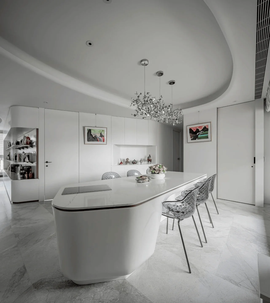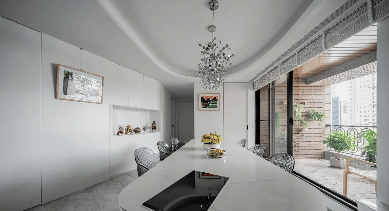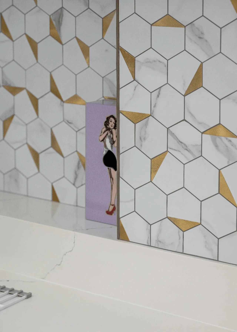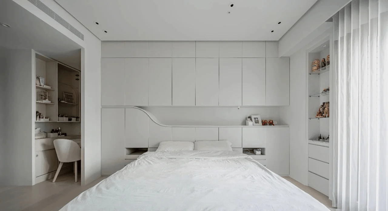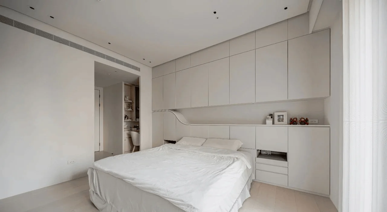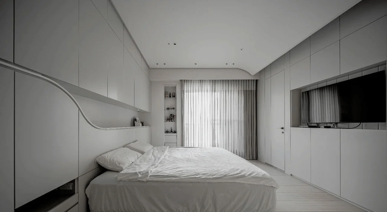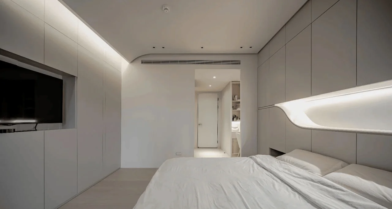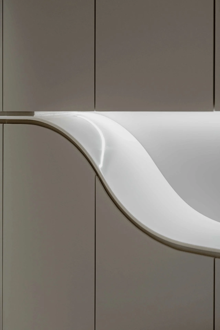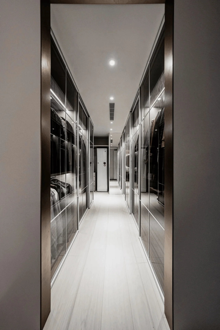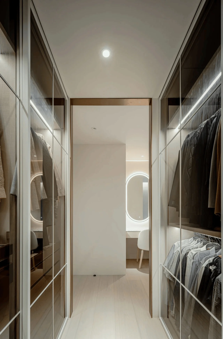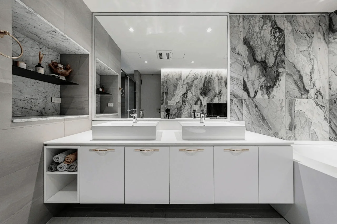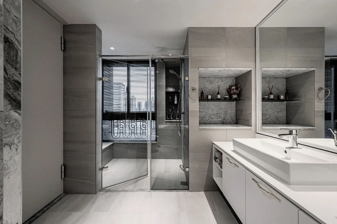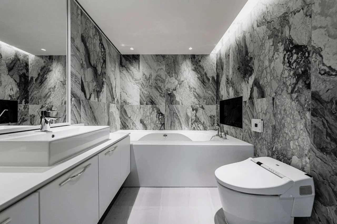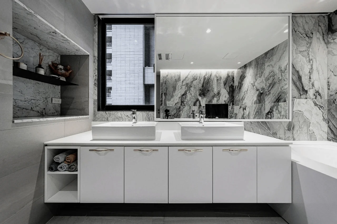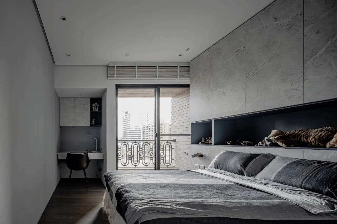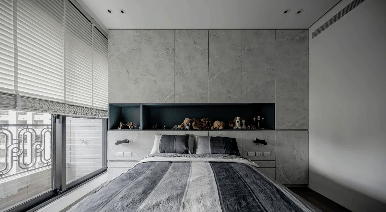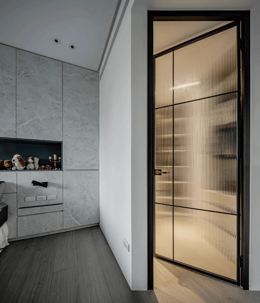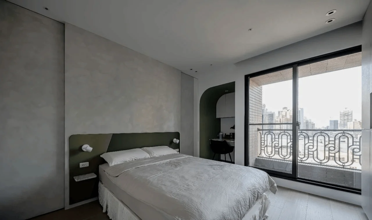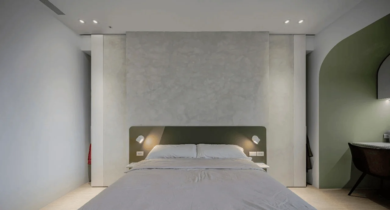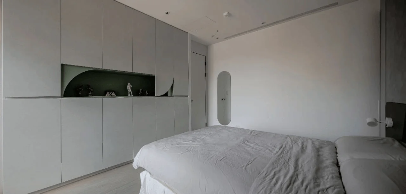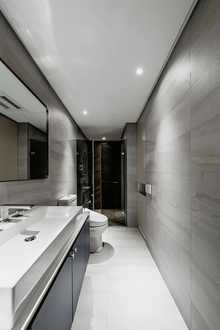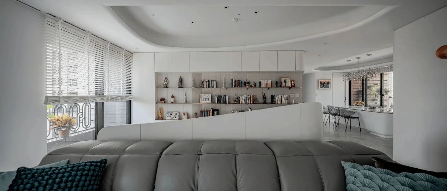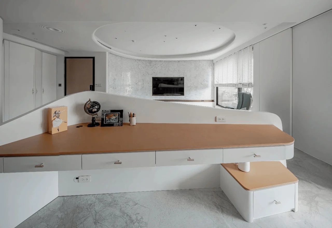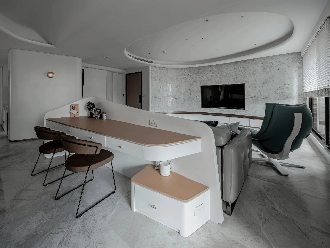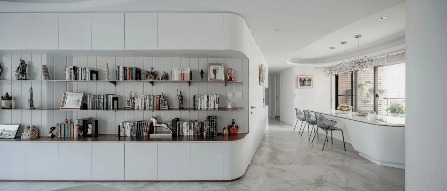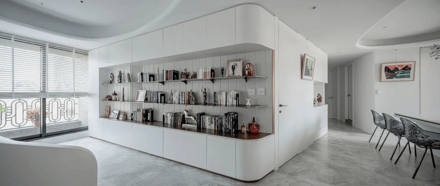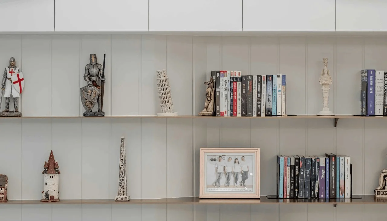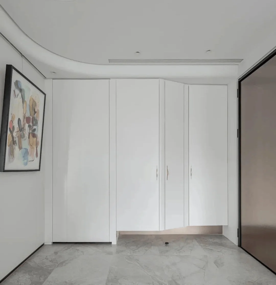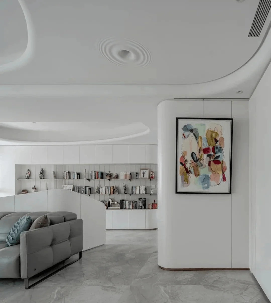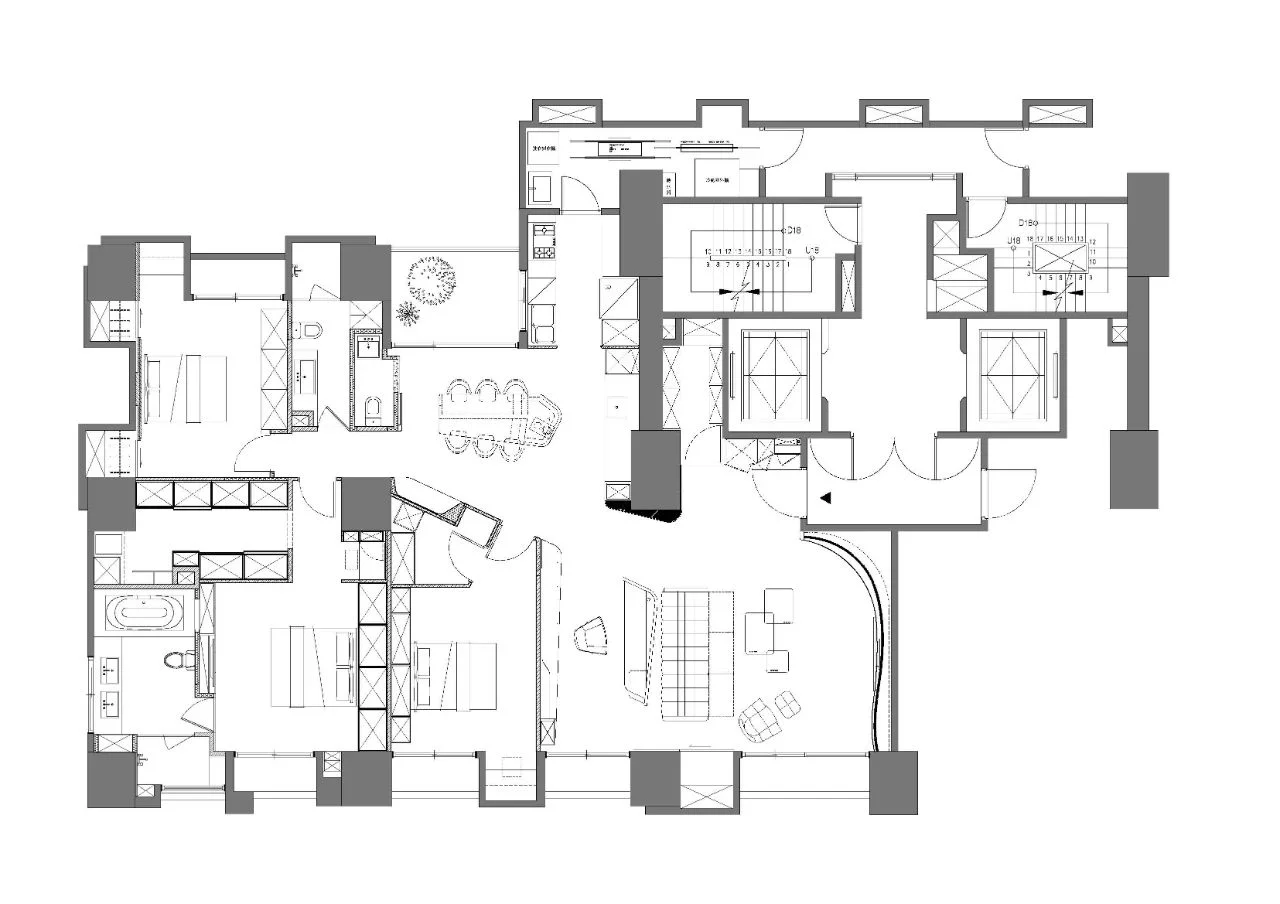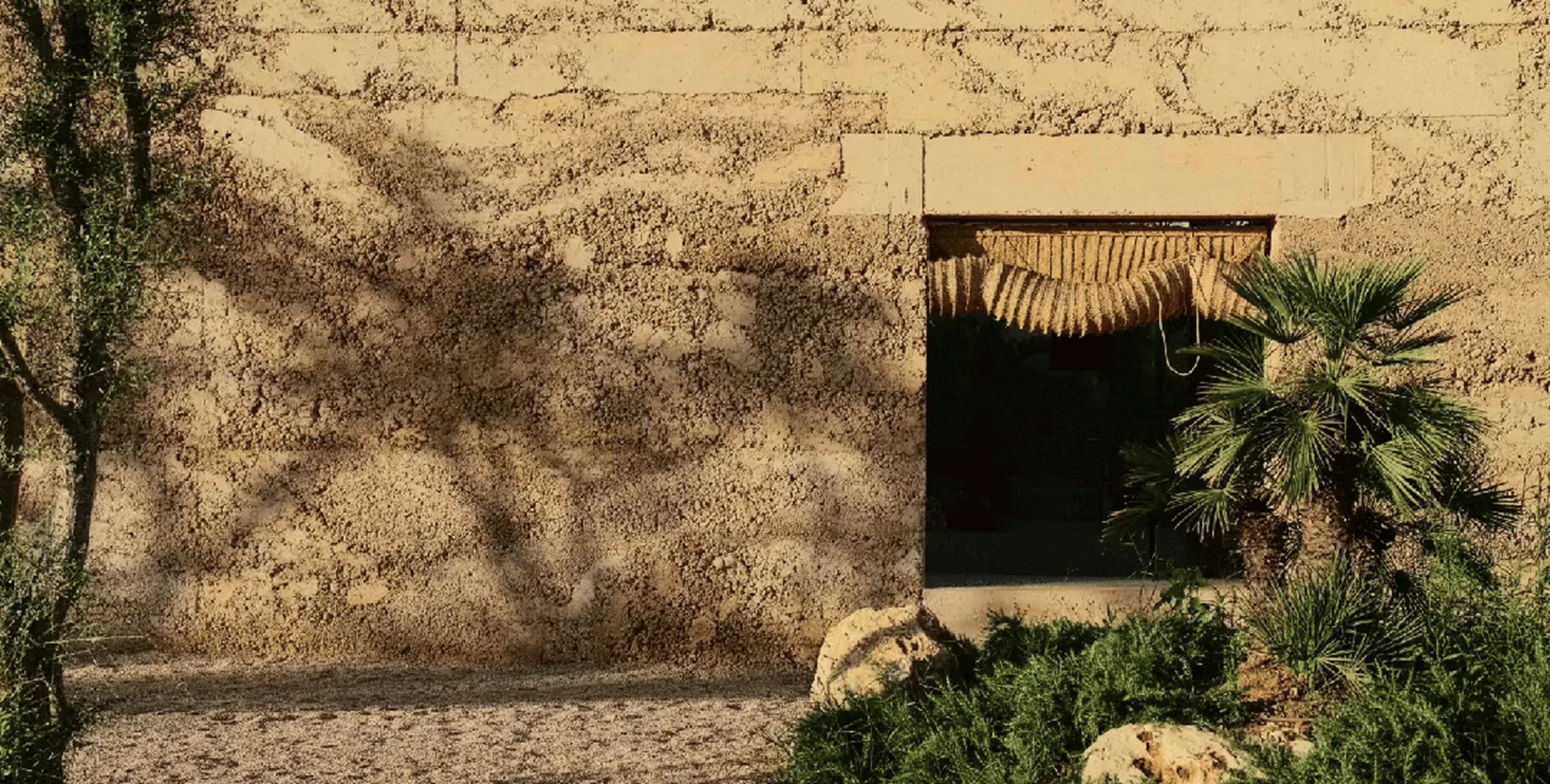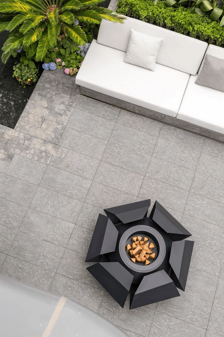Taiwan modern residential interior design with curved lines and white color palettes.
Contents
Project Background and Design Inspiration
Steven, a family that loves to travel and embodies a free-spirited lifestyle, was the primary inspiration for this modern residential design project. The architects at HC Architect – Interior Design Group sought to capture this sense of freedom in the design, weaving it throughout the home’s spaces, and re-imagining the way residents interact with the space. This project showcases the application of curved lines in interior design as a theme and creates a visual dynamic in a residential space.
Layout and Spatial Planning of the Residential Space
The design concept of the Steven’s Residence is the utilization of curved lines as the core theme. This concept seamlessly integrates various living areas, enhancing functionality and flow. The home comprises a foyer, living room, study, dining room, kitchen, master bedroom, and two secondary bedrooms, along with a guest bathroom. This modern home’s interior design successfully integrates the fluidity of the curved lines into the interior design with a thoughtful layout.
Material Selection and Aesthetic Considerations
In terms of material selection, the architects chose a marble backdrop for the main television wall in the living room. The innovative curved marble wall design required both advanced design and construction expertise. A titanium-plated metal sheet elegantly complements the smooth curvature of the television cabinet, enhancing the aesthetic impact and adding a modern flair. The ceiling also features a multi-angle 3D curved design that resolved the issue of insufficient ceiling height. Pillars were treated in a similar way to minimize their presence and visual impact. The overall color scheme uses white as the primary color, emphasizing purity and openness.
Flow and Functionality with Curved Lines
The architects cleverly abandoned the traditional linear approach to layout, instead opting for a flowing arrangement of curved lines. This approach ensures a smoother, more dynamic flow through the different zones, allowing residents to move freely like water through a space. The design language used in Steven’s Residence, though rich in curved lines, manages to maintain visual simplicity. Proportions are carefully considered to create a sense of fluidity and enhance space. These design elements are crucial for residential interior design and offer a unique visual flow.
Kitchen and Dining Room Design
The kitchen and dining area showcase a harmonious blend of white and other materials to create a modern and functional space. The central kitchen island table features a beautiful flow, reinforcing the primary design theme. The main kitchen cabinets are crafted from artificial stone, while the countertop uses a white patterned quartz, with an edge finishing accent of titanium-plated metal to elevate the sophistication of the space. The embedded electric ceramic cooktop is practical for activities like preparing hot pot meals. The curved design of the cabinets and the white, hexagonal marble mosaic tile pattern adds texture and visual interest. The gold trim on the tiles echoes the metallic details used in other areas of the house. This modern and contemporary kitchen design combines luxury with functionality.
Master Bedroom and Walk-in Closet Design
The master bedroom interior design exudes a sense of calm and tranquility, with a soft, light grey-white color palette and clean lines. The ceiling design, reminiscent of a scroll, reinforces the free-spirited essence of the overall design. The headboard cabinets are painted with a light grey-white finish with a curved artificial stone countertop. A titanium-plated metal door frame marks the transition into the walk-in closet. The walk-in closet space is bright and modern with a gray fabric pattern on the cabinet bodies, offering a sophisticated boutique atmosphere. The use of sensory lighting enhances functionality for the selection of clothes. Thoughtful accents such as leather-wrapped drawer handles enhance the overall quality and texture.
Master Bathroom Design
The master bathroom design displays a sense of grandeur. The large-format marble-patterned quartz tiles used as a backdrop on the walls showcase a majestic appeal. The floor is finished with a light grey quartz tile, and both the bathtub and the vanity counter are crafted from white quartz. This gray and white color scheme further emphasizes a contemporary style. A sliding mirror is mounted on a track, allowing it to be moved to reveal a large window behind. The master bathroom embodies the modern residential interior design concepts of the project.
Secondary Bedroom Designs
The home includes two secondary bedroom designs each catering to a specific feel and function. One secondary bedroom features a desk, sleeping area and a walk-in closet created through clever space division. Grey tones dominate the bed head cabinet, with subtle touches of gentleman blue on the walls and cabinetry. The floor is finished with a large-format grey-blue wood laminate. The walk-in closet doors are framed in black, adding a unique and personal touch, which is appropriate for a young male. The second secondary bedroom design is arranged into a sleeping area, a reading nook and storage cabinets skillfully incorporated into the building’s structural imperfections. Two sliding doors by the headboard conceal these cabinets.
Secondary Bathroom and Study Design
The second bathroom is spacious and comfortable. The tiled walls and floors incorporate a variety of materials, with the shower area featuring a wood-grain tile to add an element of warmth. The vanity utilizes a white quartz counter top and a deep blue painted cabinet to provide a sense of gravitas and stability. The study, which is a key element of the home interior design, features a multi-directional curved desk. The main desk structure is white with a leather finish in a caramel color for a luxurious feel. The desk’s drawers and countertop are also finished with the same luxurious leather. The smooth curves of the bookcase showcase a streamlined aesthetic with an upper and lower cabinet portion along with a central open display area made of titanium-plated metal. This space provides Steven with a practical place to display items collected from around the world.
Entryway and Overall Design Concept
The entrance features a curved shoe cabinet, and a hidden door concealing a large storage space. This thoughtfully incorporated storage solution complements the lifestyle of a homeowner who enjoys outdoor activities and travels frequently. The light-grey quartz tile flooring in the open areas, with a subtle texture, creates a sense of spatial extension. Steven’s Residence showcases a contemporary style infused with a modern spirit, using a white color palette with touches of warmth and a dominant theme of free-flowing curved lines in every area. Through the thoughtful combination of materials and a sophisticated understanding of the homeowner’s lifestyle, the HC Architect team has achieved a stylish and modern home that Steven and his family can cherish.
Project Information:
Project Type: Residential
Architect: HC Architect – Interior Design Group
Area: Not specified
Year: Not specified
Country: Taiwan
Main Materials: Marble, Quartz, Titanium-plated metal, Artificial Stone
Photographer: Not specified


