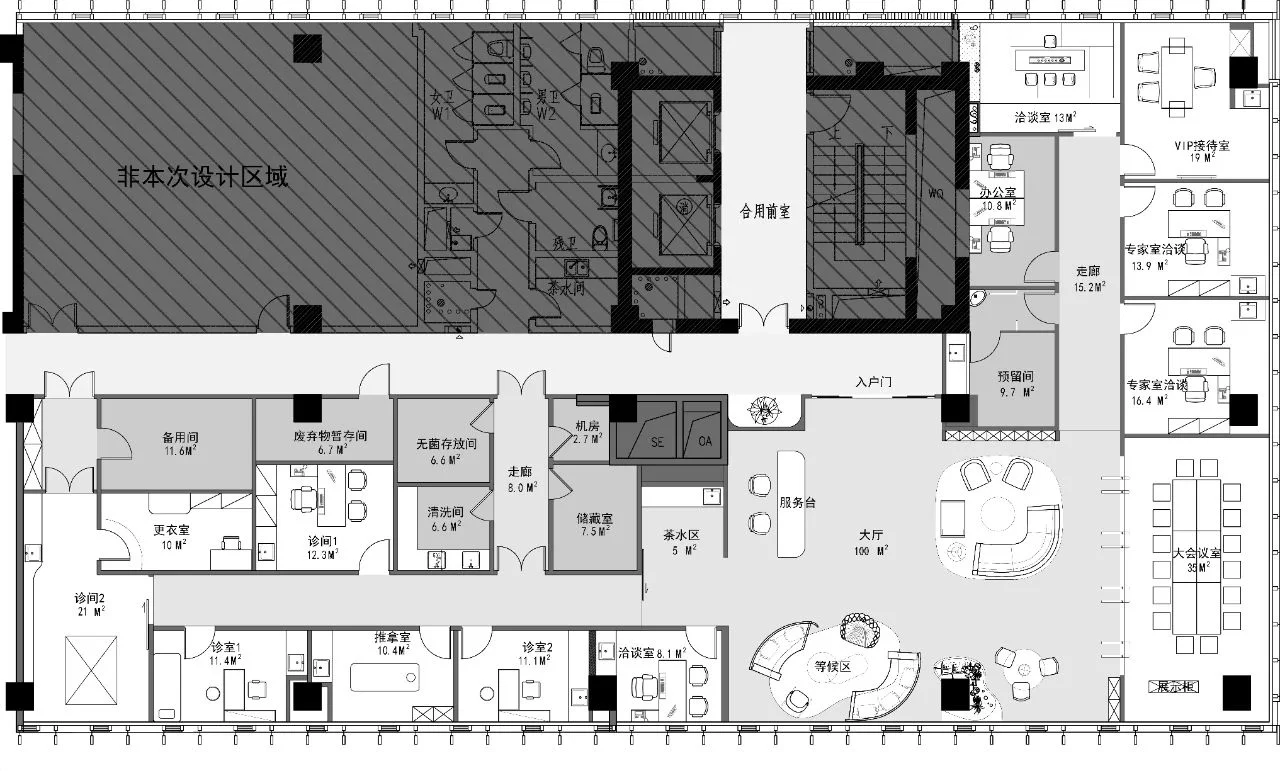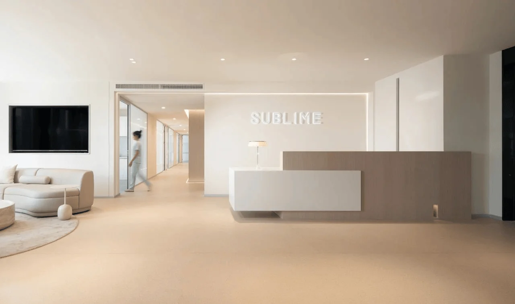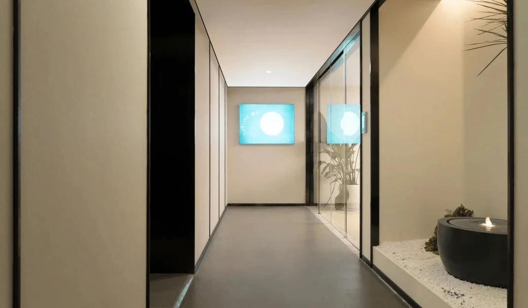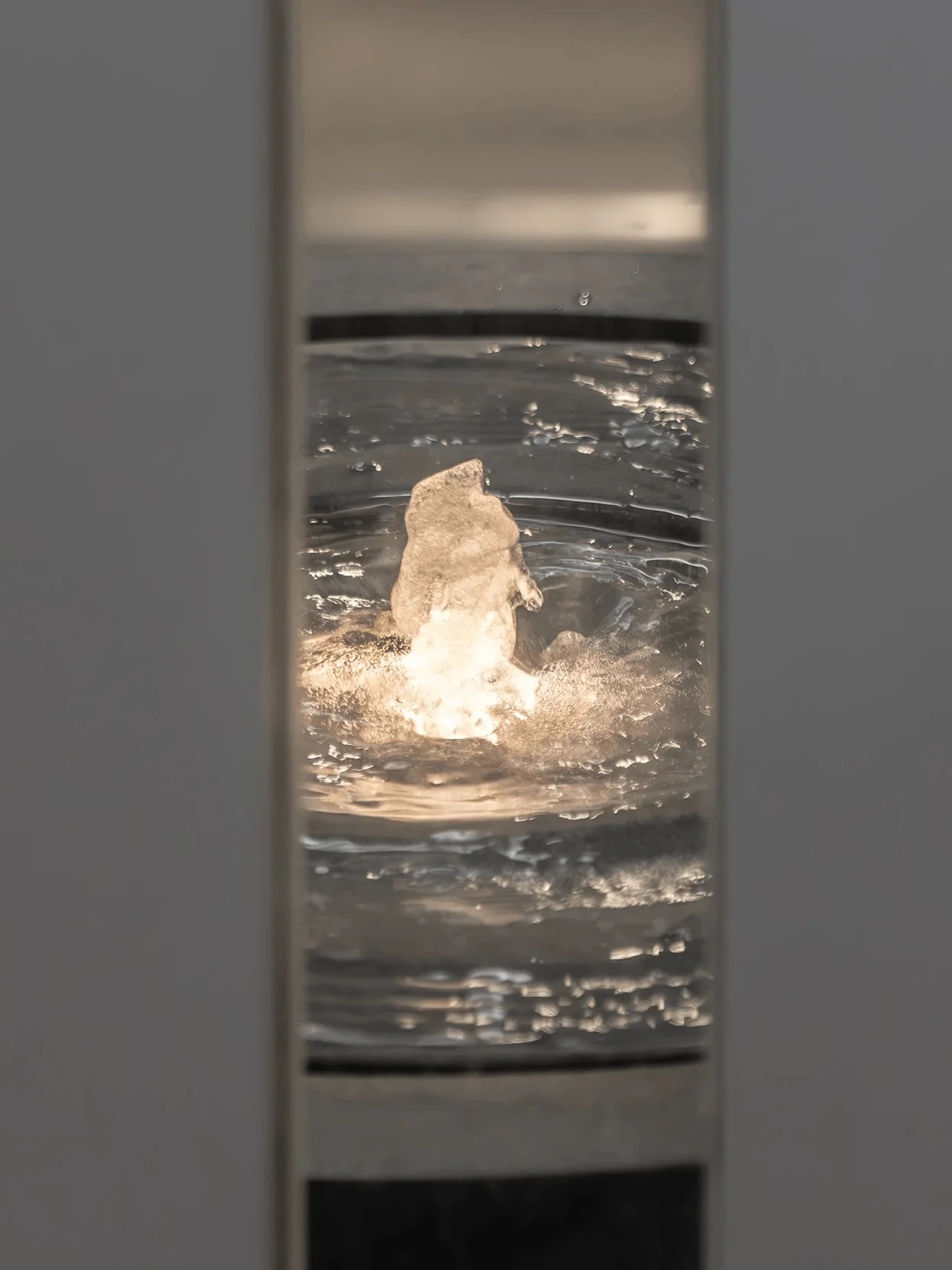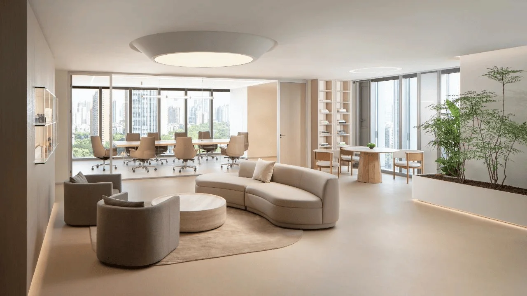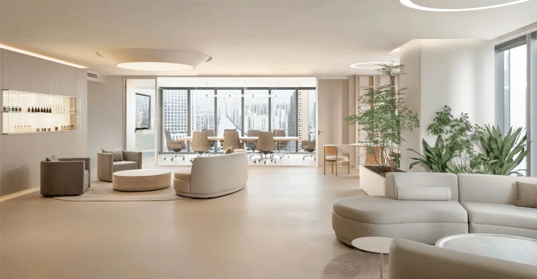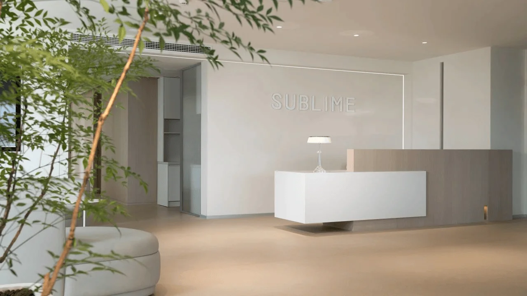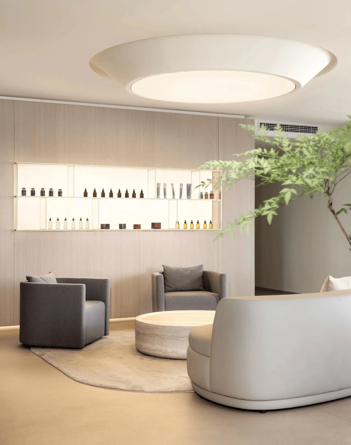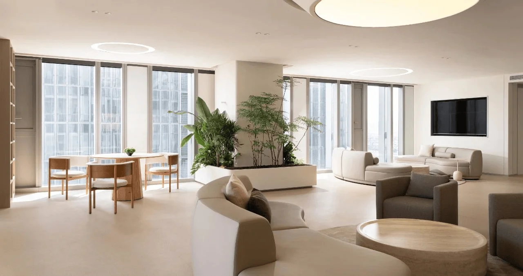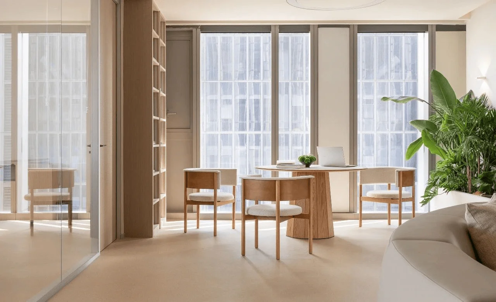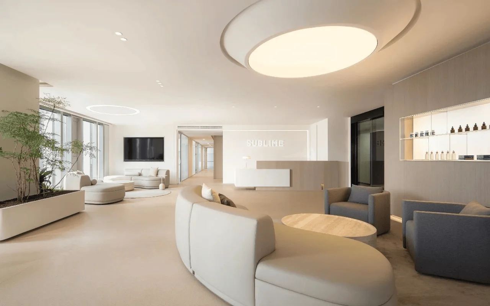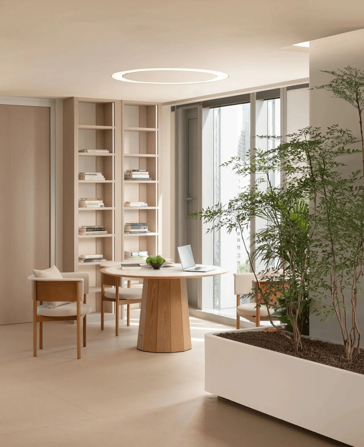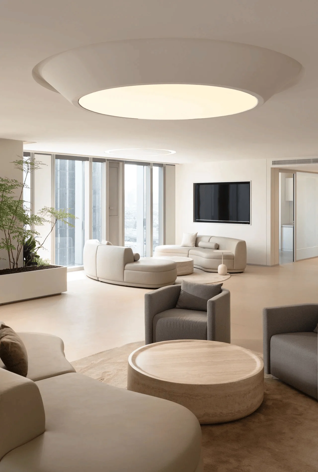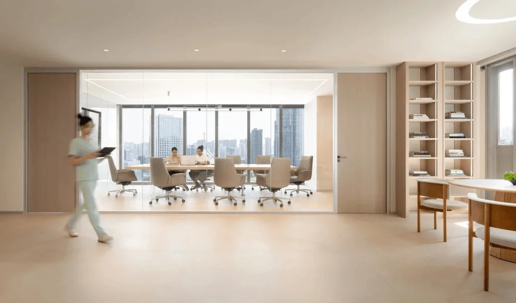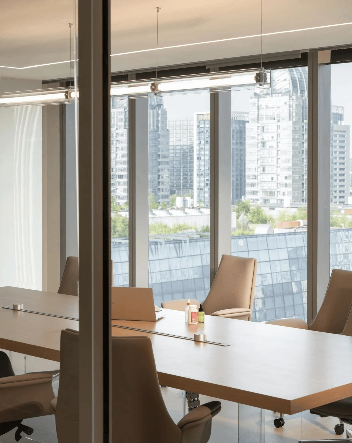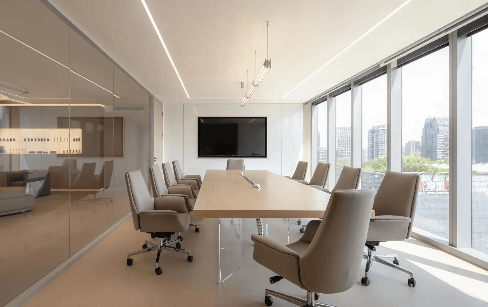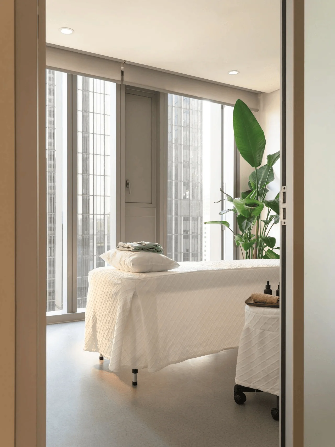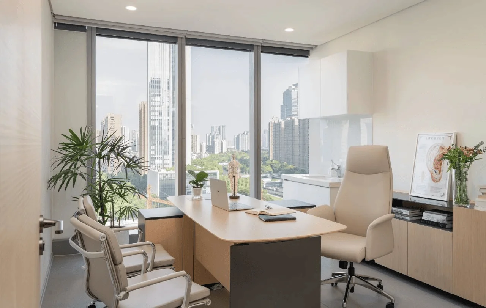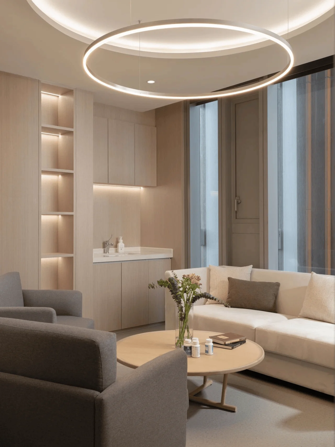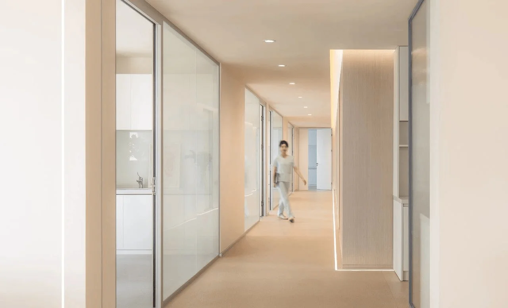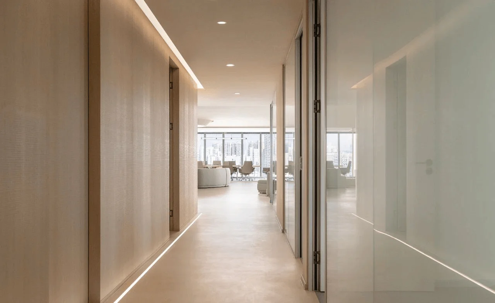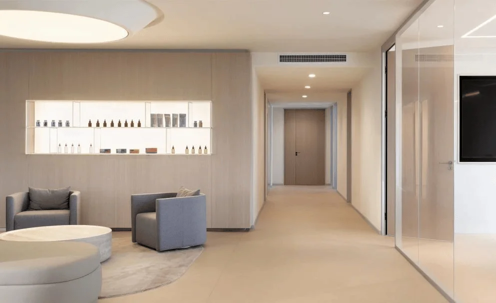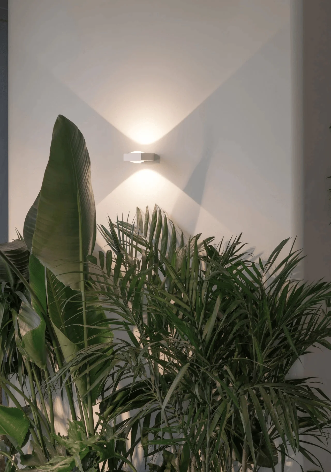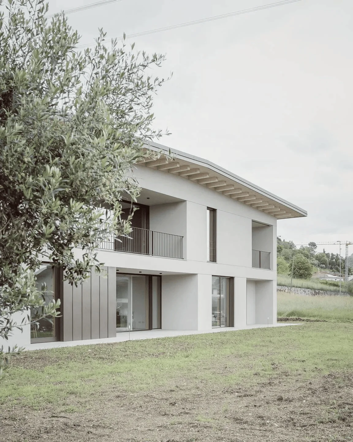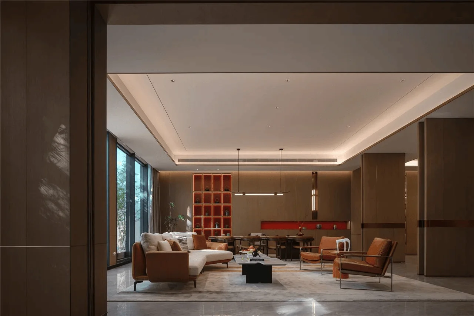SUBLIME Health Science and Technology Center integrates TCM with modern technology in a 673㎡ space.
Contents
Project Background: A Fusion of TCM and Modern Technology
Located in Hangzhou, China’s CBD, the SUBLIME Health Science and Technology Center is a 673㎡ space that seamlessly blends traditional Chinese medicine (TCM) principles with contemporary design and cutting-edge technology. The project aimed to create a multi-functional hub for health promotion, wellness experiences, international collaborations, expert consultations, education and training, and innovative research within a limited space. This innovative center demonstrates a perfect example of medical building interior design, integrating Eastern aesthetics with a modern global appeal. The design needed to navigate a delicate balance between the gentle essence of Eastern philosophy and the forward-thinking nature of international health science and technology. This project is a testament to how interior design can enhance the experience of healthcare services and make patients feel more comfortable and valued. It provides a unique space for the promotion and practice of TCM in the modern era. This project is a great example of medical building interior design, which emphasizes the importance of patient comfort, accessibility, and the integration of nature into the healthcare environment. This space serves as a hub for health promotion and wellness, offering a serene and healing environment for patients and visitors. #medical building interior design #healthcare interior design #TCM interior design
Design Concept and Objectives: Fostering Flexibility and Harmony
The interior design of SUBLIME embodies the essence of “Dao Fa Zi Ran” – or “The Way Follows Nature” – a core concept in TCM philosophy. This principle guided the design team to prioritize natural light, fluidity of movement, and a harmonious integration of materials and colours. The designers aimed to create a space that fosters a sense of tranquility and balance, which is a cornerstone of TCM practice. This interior design approach emphasizes the importance of understanding the human experience and crafting spaces that support wellness. The design team carefully considered the specific needs of the space, taking a holistic approach to the planning and design process. The result is a space that is not only beautiful but also deeply functional and conducive to healing and well-being. By seamlessly merging traditional Chinese aesthetic principles with contemporary design trends, the designers have created a space that resonates with both heritage and innovation. The lighting design creates a warm and inviting atmosphere, while the use of natural materials evokes a sense of peace and tranquility. #medical building interior design #healthcare interior design #TCM interior design
Functional Layout and Spatial Planning: Optimization for Diverse Needs
LU DESIGN deconstructed the functional requirements of the SUBLIME center to create a flexible and adaptable layout. The core area, encompassing the reception, lounge, and meeting rooms, maximizes daylight through strategic use of glass partitions. This strategic approach enhances the sense of openness and spaciousness, creating a welcoming and inclusive environment. This area seamlessly transitions between social functions and more focused work or consultation sessions. This flexible design caters to various demands, including events for 5 to 25 people and more casual discussions. The design carefully considered how different users and groups would interact within the space. The design team also prioritized creating a calm and calming environment. Office and clinical spaces are strategically positioned on either side of the core area, catering to the varying degrees of privacy needed by different user groups. This clever spatial arrangement respects the privacy of both staff and patients. The space is organized in a way that promotes efficiency and allows for a smooth flow of movement throughout. #medical building interior design #healthcare interior design #TCM interior design
Exterior Design and Aesthetics: Embracing Natural Elements
A key aspect of the design is the integration of natural elements. A small fountain at the entrance subtly introduces the soothing sounds of water, creating a peaceful and inviting atmosphere from the moment a visitor steps inside. The use of water and light to shape the space creates a sense of peace and tranquillity. The large windows flood the space with natural light, echoing the TCM belief in the importance of natural light for overall health and well-being. The design team has created a sense of connection between the interior and the exterior environment. The natural light enhances the ambiance of the space and helps to promote a sense of well-being. The use of plants and greenery throughout the space also serves to connect people with nature. The design team used natural materials and textures, creating a space that is both modern and timeless. The design team also used a minimalist approach, creating a sense of spaciousness and openness. #medical building interior design #healthcare interior design #TCM interior design
Interior Material Palette: A Subtle Symphony of Textures and Colours
The design employs a restrained material palette of straight lines and circles, reflecting the simplicity and elegance of TCM philosophy. The colour scheme is muted, creating a calming and soothing environment. Natural materials are widely used to enhance the calming and relaxing atmosphere. The design team’s careful selection of materials creates a space that is both beautiful and functional. The designers paid close attention to the details and materials in the space. The soft furnishings are kept to a minimum, complementing the overall design with gentle textures and clean lines. The interior design incorporates both traditional and modern elements, creating a unique and cohesive aesthetic. The space is filled with natural light, which complements the calming tones of the interior. The space is designed to be both functional and beautiful, creating a welcoming and inviting environment. #medical building interior design #healthcare interior design #TCM interior design
Technology Integration and Sustainability: Embracing Innovation
The corridors and treatment rooms utilize frosted glass partitions, a practical solution for maintaining privacy while maximizing natural light. A wood veneer wall and linear lights break the symmetry of the corridor, mitigating the sense of depth in a long, narrow space. The design of the corridors prioritizes functionality and accessibility. The design team created a welcoming and calming environment for patients. At the end of the corridor lies a cutting-edge health equipment experience room, fully equipped with a dedicated changing and vanity area. This innovative feature integrates technology into the healthcare setting. The design of the building incorporates sustainable design features, such as maximizing natural light. The building also has a green roof, which helps to reduce energy consumption. The building materials are sourced locally, minimizing their environmental impact. #medical building interior design #healthcare interior design #TCM interior design
Social and Cultural Impact: Promoting TCM in the Modern World
The design of SUBLIME is rooted in the understanding of traditional Chinese philosophy. TCM is an important part of Chinese culture and heritage. The design of this center reflects a desire to promote and preserve this heritage. The designers have created a space that is both welcoming and educational. This space allows for the exchange of knowledge and information. The designers have carefully considered the needs of the community when designing this space. The design of this center promotes a deeper understanding and appreciation of TCM. The center has become a hub for the exchange of ideas and experiences related to TCM. This center is a model for other healthcare facilities that want to integrate TCM with modern technology. #medical building interior design #healthcare interior design #TCM interior design
Project Information:
Project Type: Medical Buildings
Architect: LU DESIGN
Area: 673㎡
Year: 2023
Country: China
Main Materials: Da Guang Tong Tian Lighting Engineering, Flua, CASEWORK office system, -TRADITION, TRYSOME
Photographer: Fu Qingyuan


