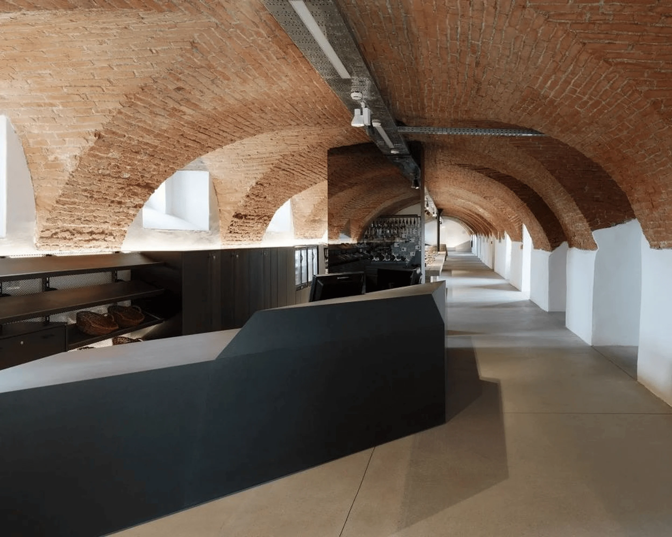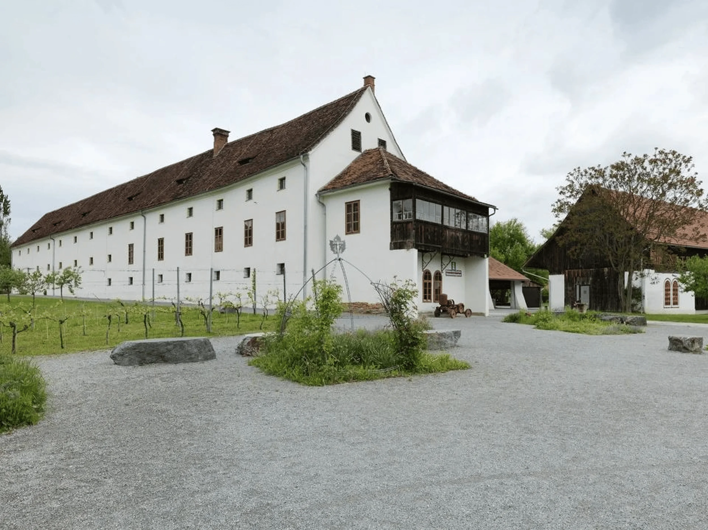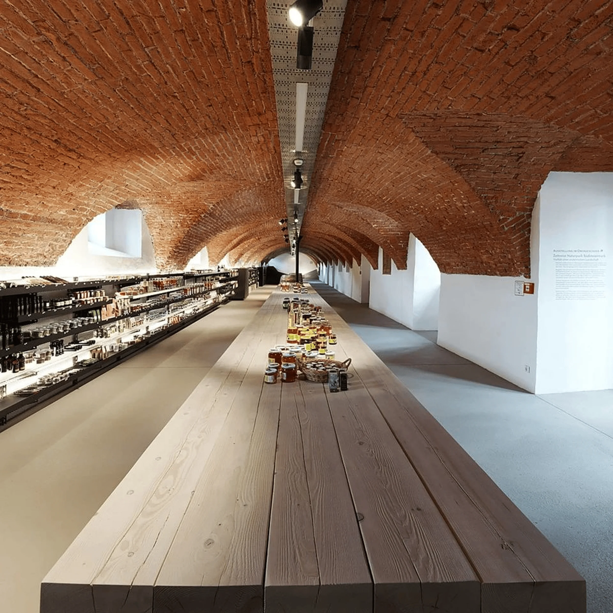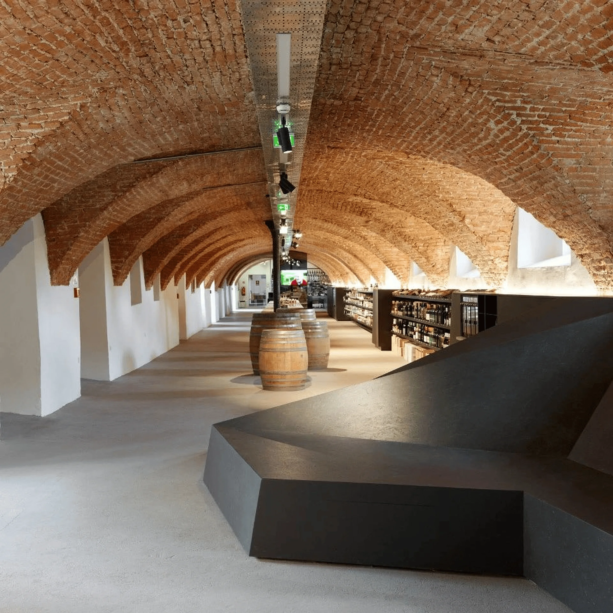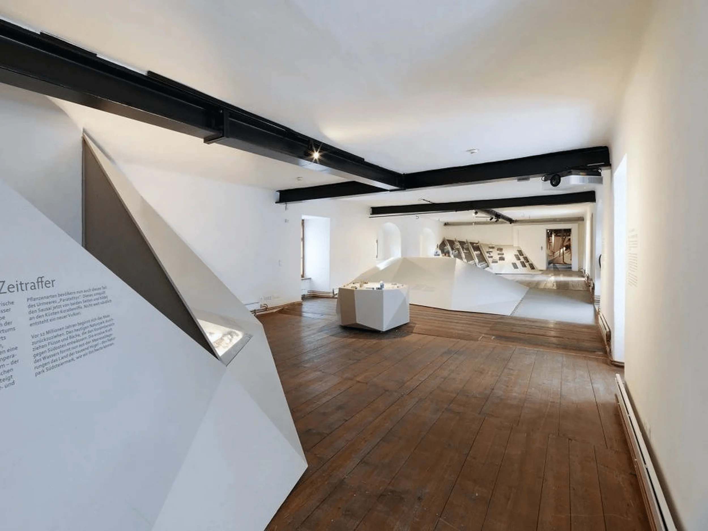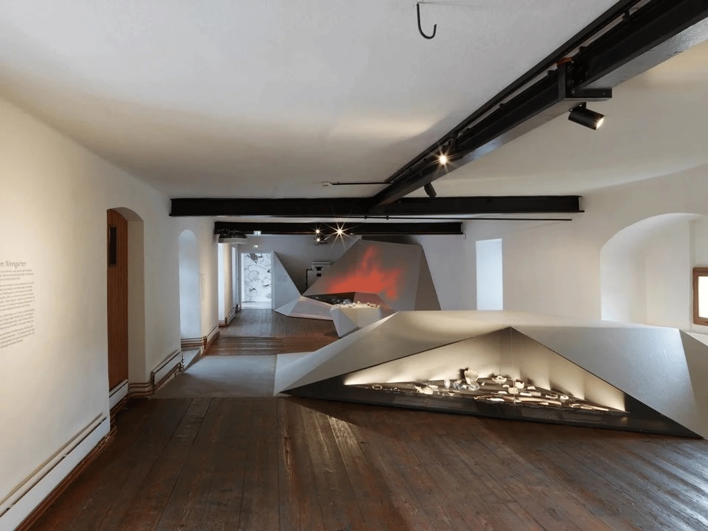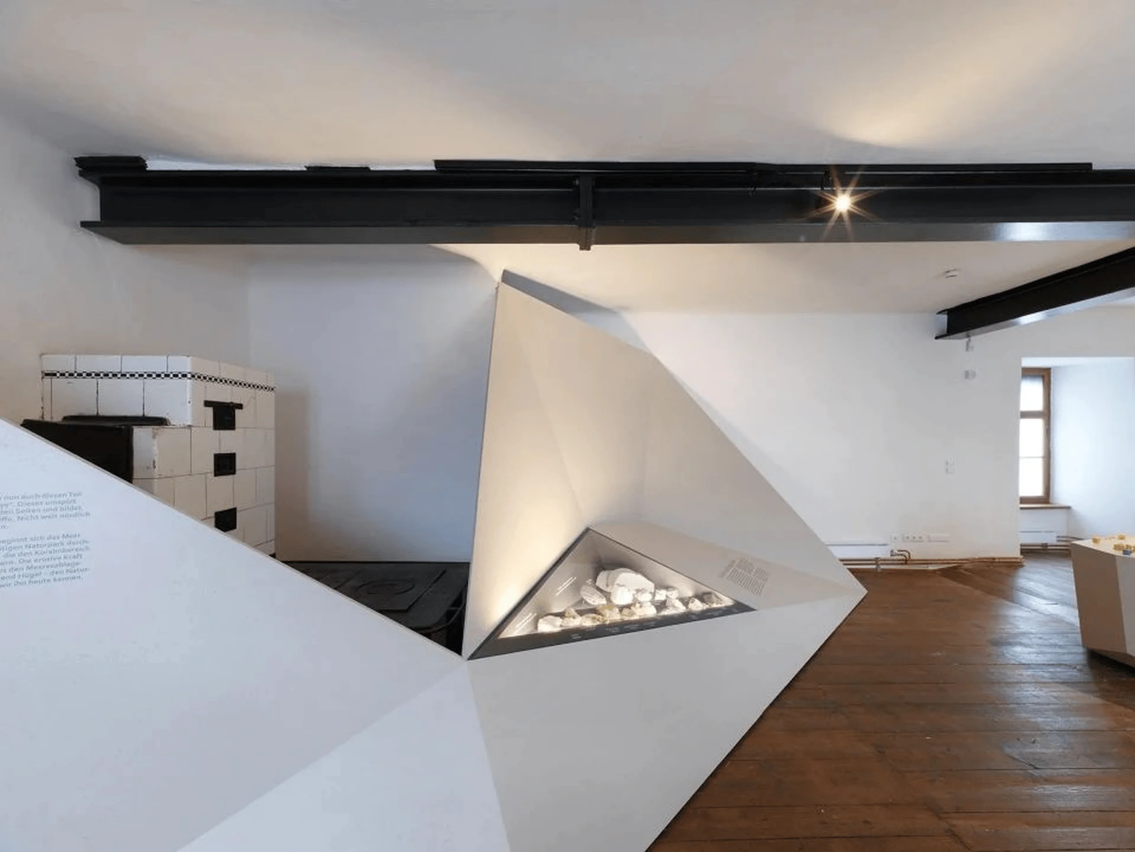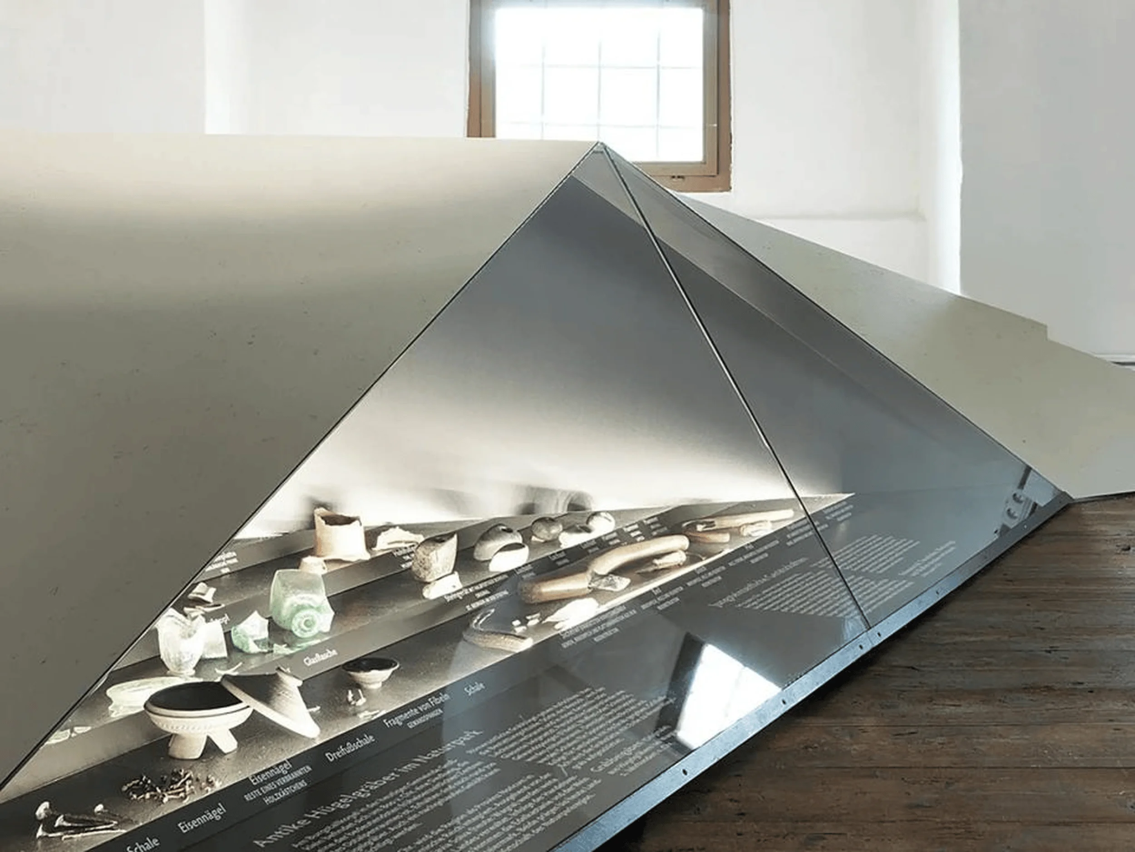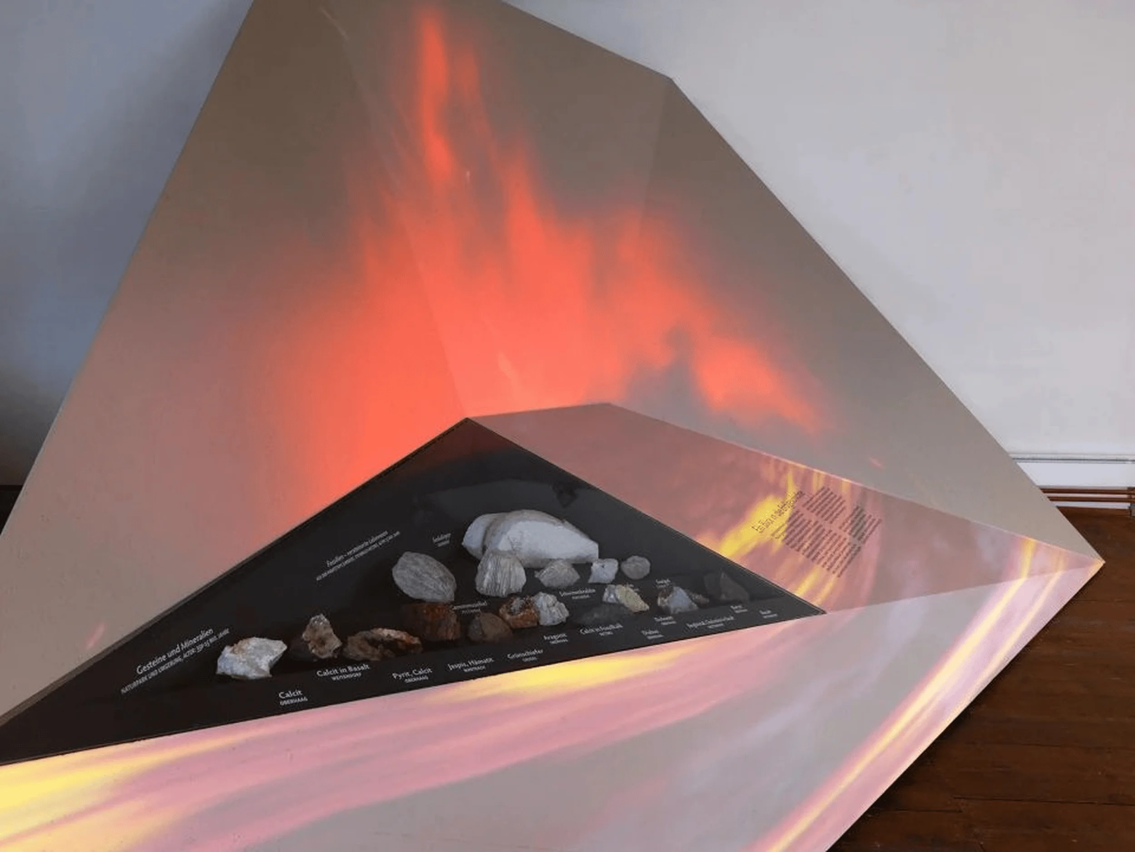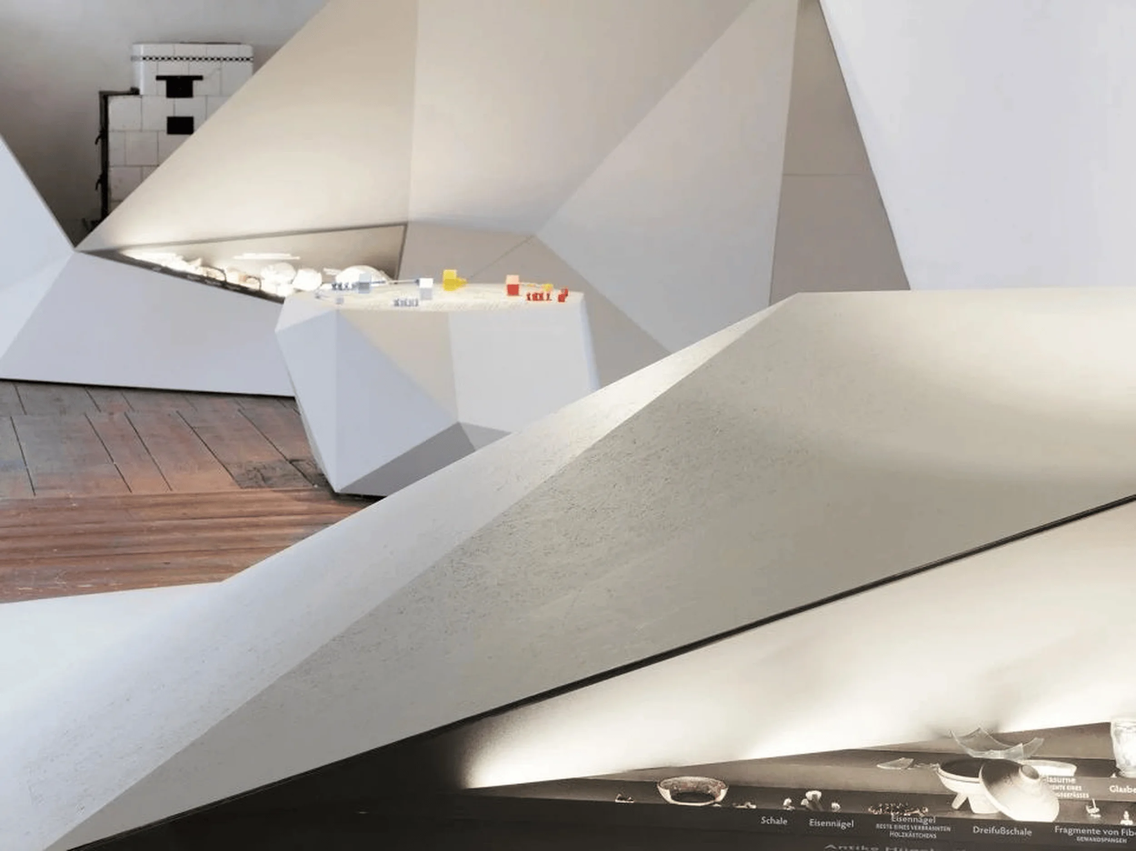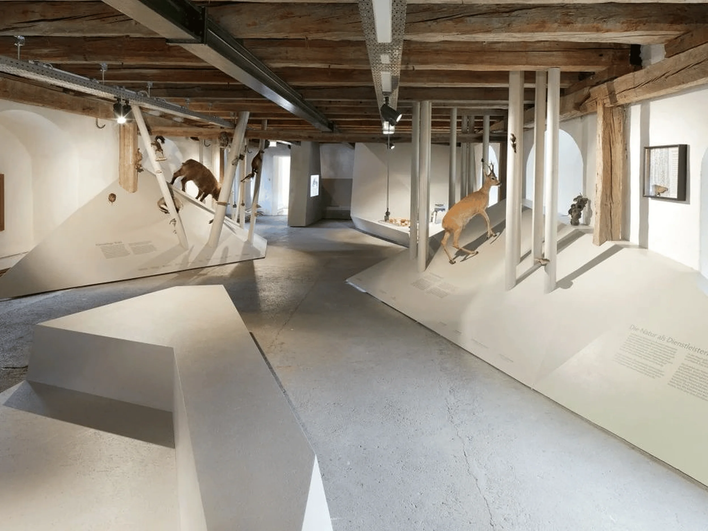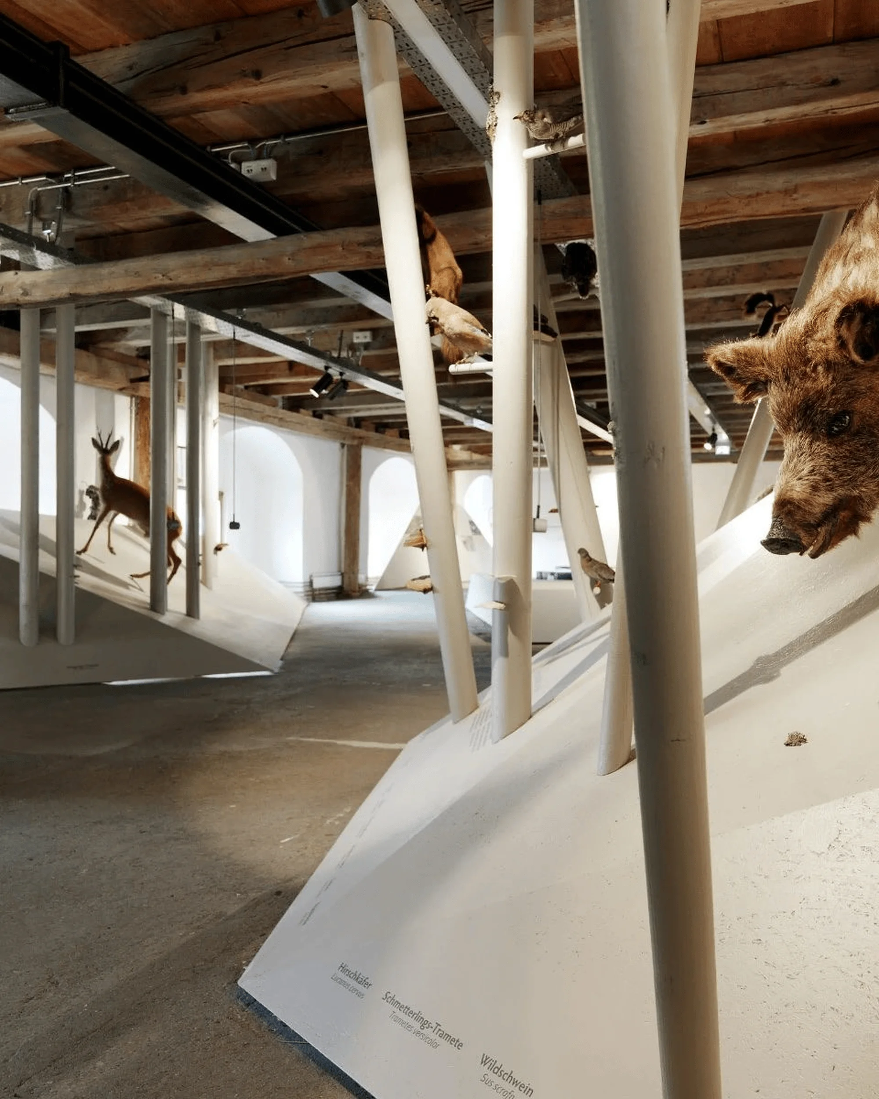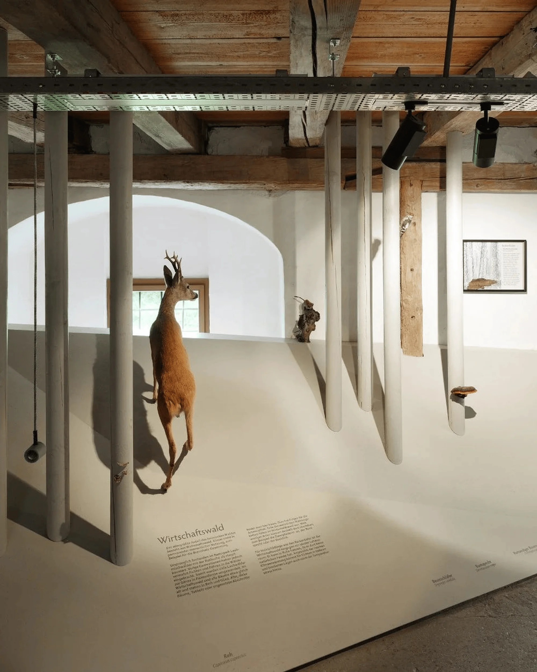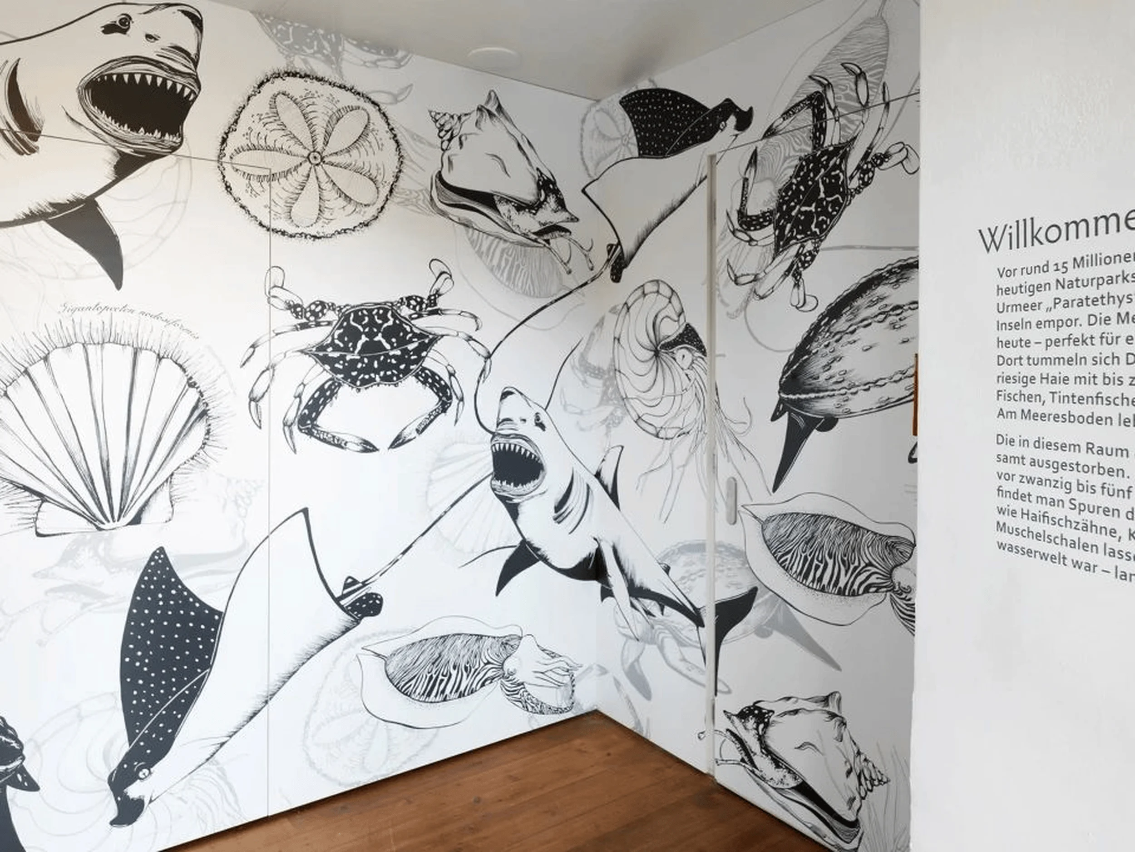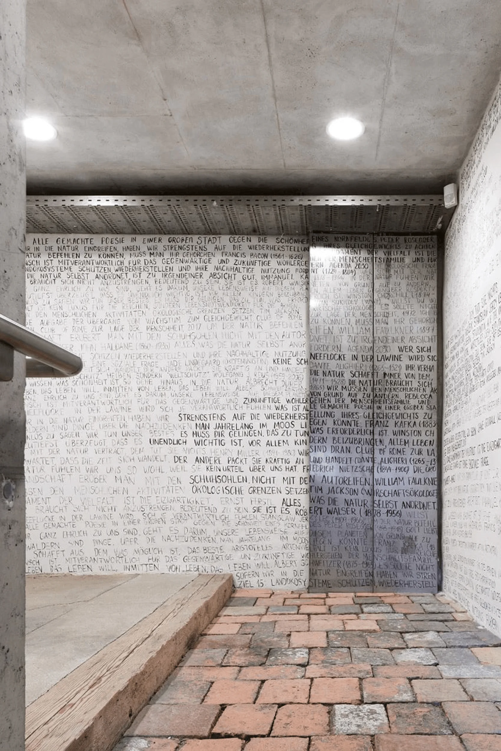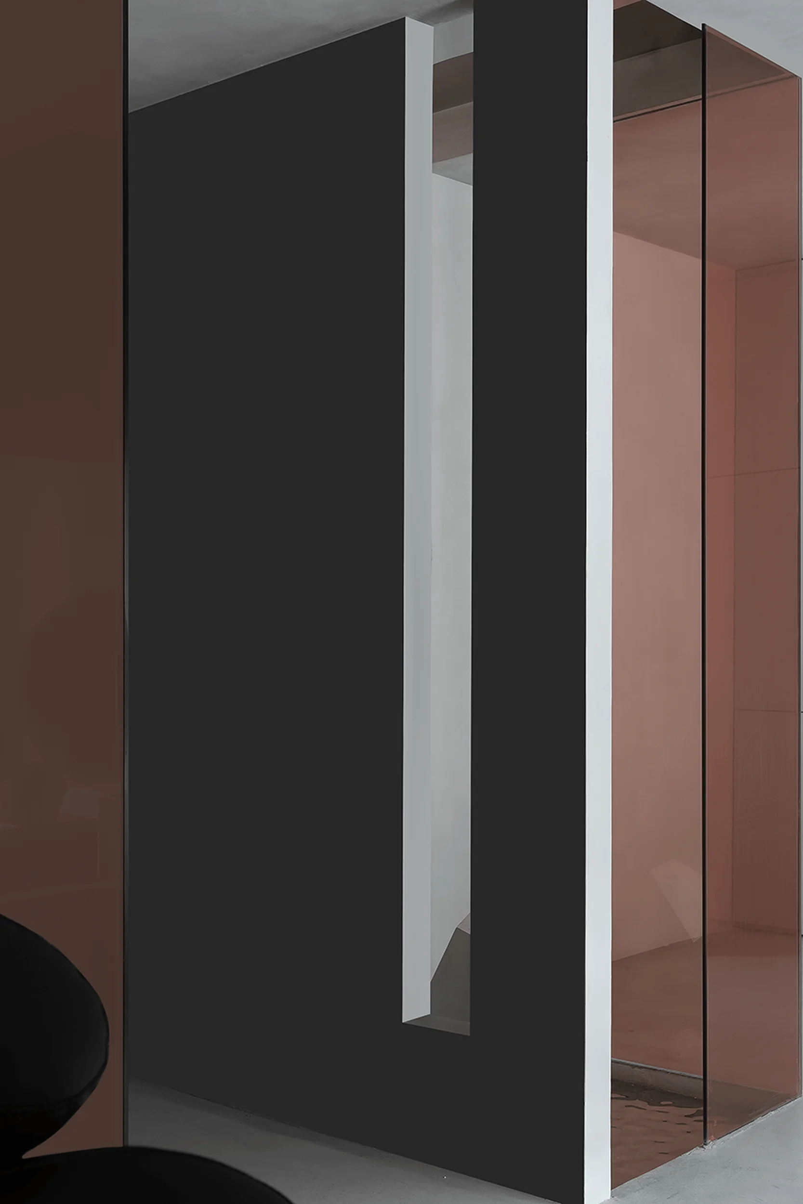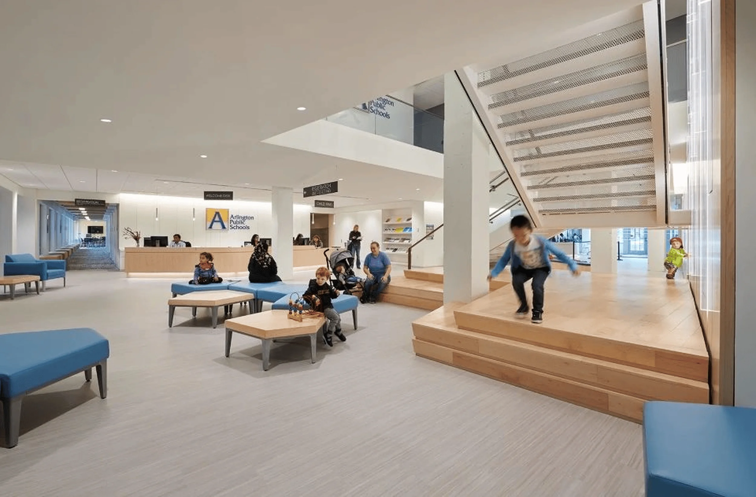The Südsteiermark Nature Park Visitor Center in Austria utilizes abstract installations and spatial design to showcase the region’s natural beauty, offering a unique visitor experience.
Contents
Project Background
The Südsteiermark Nature Park Visitor Center is located in the south of Styria, Austria. Housed within a historic former farmhouse, the center aims to provide visitors with an immersive experience of the region’s natural beauty. INNOCAD Architecture was tasked with designing the visitor center, transforming the building’s interior into a captivating exhibition space that seamlessly integrates with the surrounding landscape. The project’s core concept revolves around abstract installations that represent the diverse ecosystems of the nature park, creating a unique and engaging visitor experience. Nature park visitor center design and spatial interventions are prominent themes throughout the project.
Design Concept and Objectives
The design team aimed to create a harmonious blend of historical architecture and contemporary design. The visitor center’s minimalist landscape installations intentionally contrast with the existing farmhouse, establishing a captivating main stage for the exhibition. The ground floor is divided into three distinct zones: an information desk, a culinary area, and a wine shop. These zones are seamlessly integrated with abstract spatial installations that enhance the visitor experience. The culinary area features a 15-meter-long table showcasing local products, connecting to 15 installations representing different areas of the nature park. The juxtaposition of simple, raw materials with refined local products highlights the historical significance of the building as a production site for these goods. Nature park visitor center design and spatial interventions are central to the project’s objectives.
Spatial Layout and Functionality
The interior installations are structured around the exhibition’s themes, abstracting various ecosystems within the nature park. These installations serve as display platforms for products, information panels, images, and multimedia projections, creating an immersive environment for visitors. The exhibition space is designed to guide visitors through a series of landscape installations, allowing them to experience the park’s diverse landscapes in an abstract yet engaging manner. On the first floor, seating landscape installations and a future nature park section conclude the exhibition route, leading visitors back to the information hall. Nature park visitor center design and spatial interventions are key aspects of the project’s functionality.
Exterior Design and Aesthetics
The exterior of the visitor center maintains the historic charm of the former farmhouse while incorporating modern design elements. The minimalist landscape installations surrounding the building provide a subtle contrast, enhancing the visitor experience without detracting from the historical context. The building’s original structure is preserved, with interventions carefully integrated to ensure a harmonious blend of old and new. Nature park visitor center design and spatial interventions are evident in the building’s exterior aesthetics.
Construction and Management
The project commenced in January 2019 and was completed in April 2019, demonstrating efficient project management and execution. The construction process involved careful integration of the new installations within the existing structure, preserving the building’s historical integrity while creating a modern and functional exhibition space. Nature park visitor center design and spatial interventions were implemented effectively throughout the construction phase.
Project Information:
Project Type: Cultural Buildings
Architect: INNOCAD Architecture
Area: 610 m²
Project Year: 2019
Country: Austria
Photographer: Paul Ott


