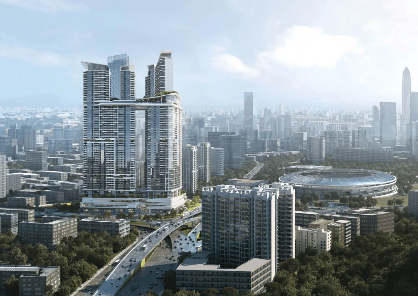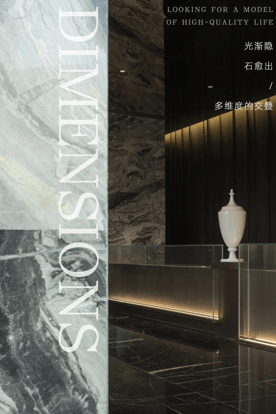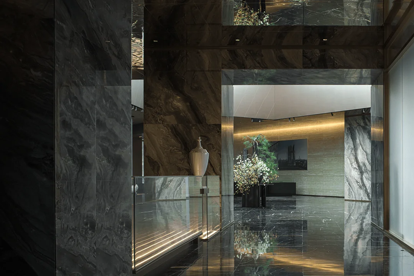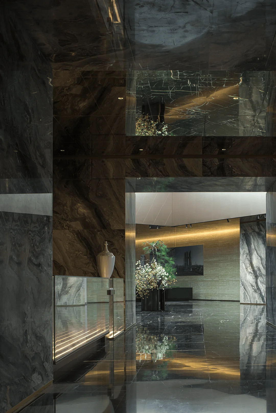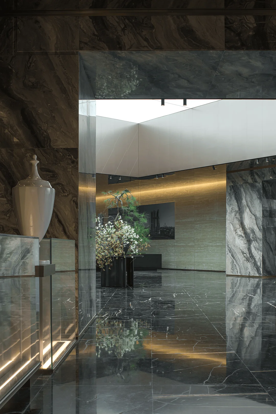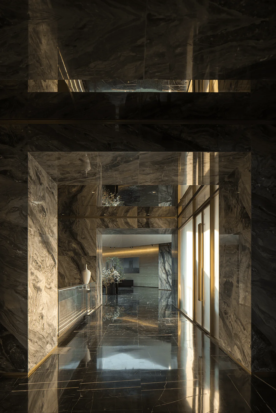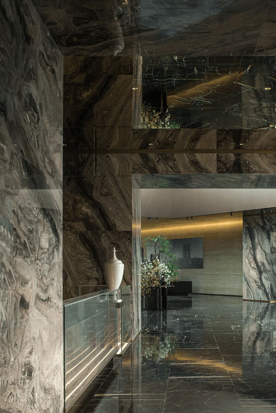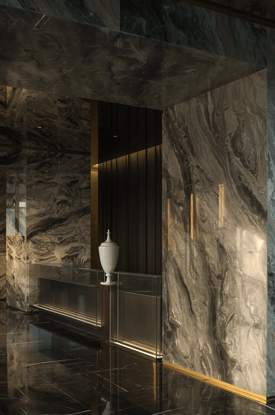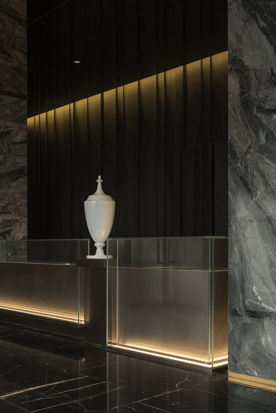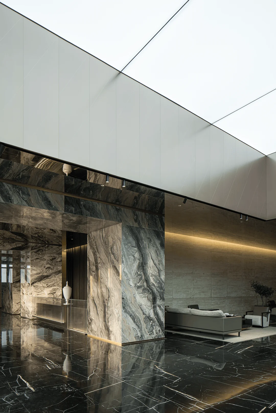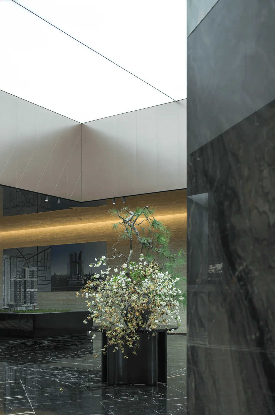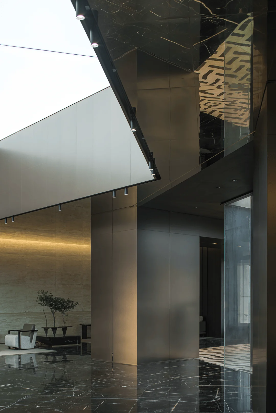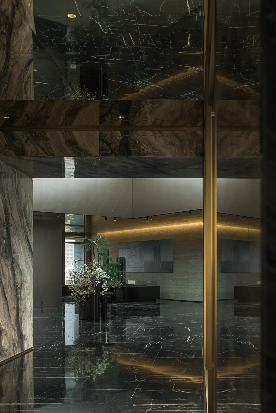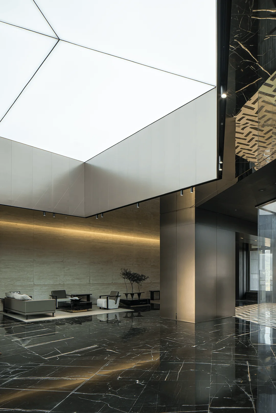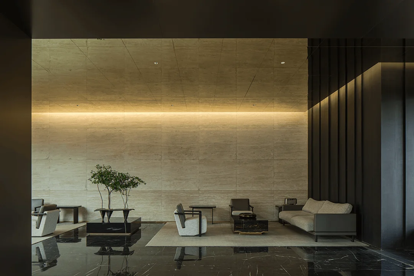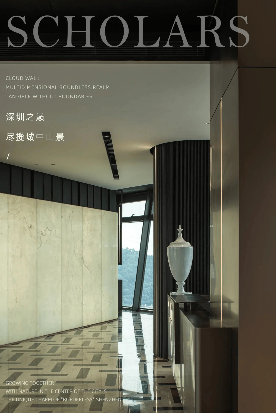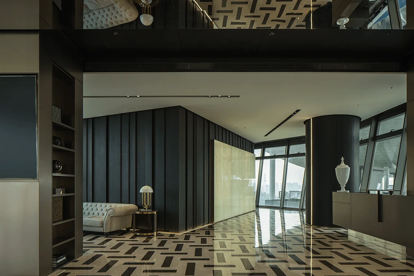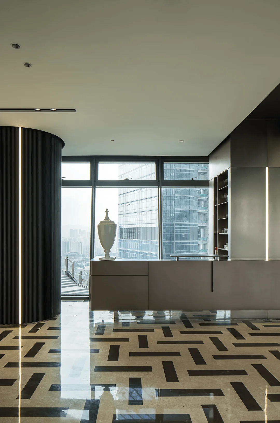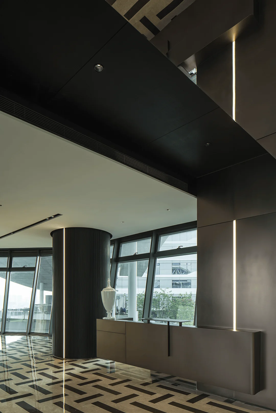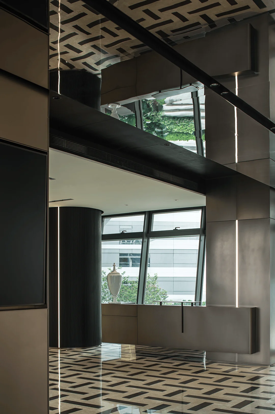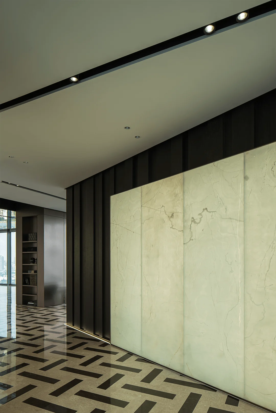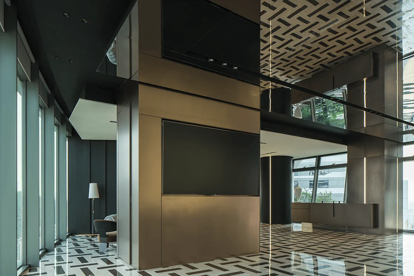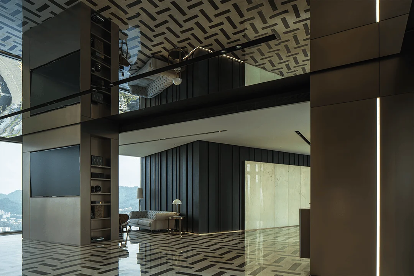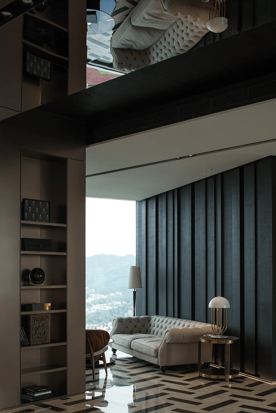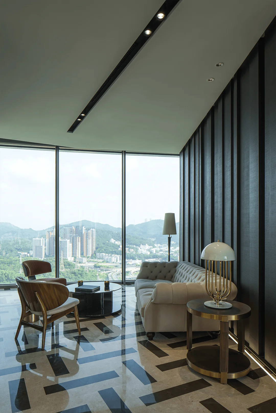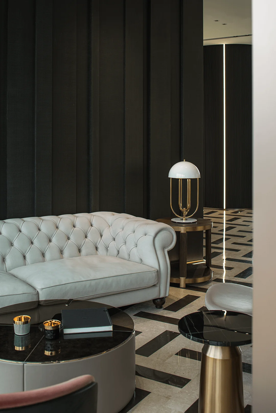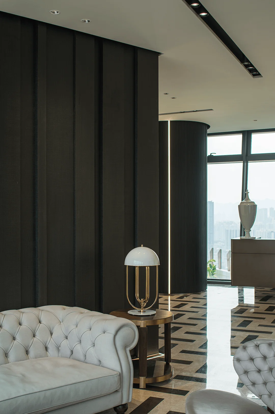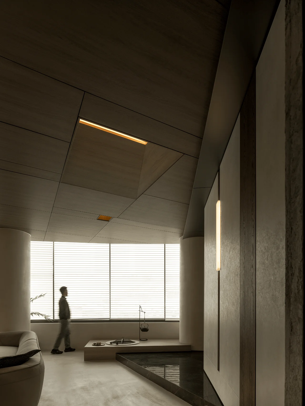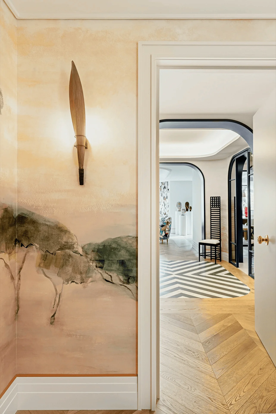Suibao Yipin Sky Club Shenzhen architectural design integrates nature with city.
Contents
Project Background: A Fusion of Nature and Urban Life
Located in Shenzhen, China, a city known for its rapid development and embrace of modern architecture, the Suibao Yipin project is a testament to the city’s ‘borderless’ spirit. Situated in the Bagualing area, within the ‘One Axis, Two Wings’ development plan, this multi-faceted lifestyle complex spans approximately 560,000 square meters. It stands as a new urban gateway, harmoniously integrating ecological landscape elements with the vibrant energy of the city. The project, inspired by the image of a roc bird soaring over a towering mountain, encapsulates the essence of Shenzhen’s urban spirit and its ambitions. The Suibao Yipin Sky Club interior design and architecture, a key component of the project, is a reflection of this vision, a sophisticated space that seamlessly integrates natural elements with the dynamic city surroundings. Shenzhen architectural design tag.
Design Concept and Goals: Cultivating a Multidimensional Experience
The design team at Aedas, a globally renowned architectural firm, and π Squared², the interior design studio, aimed to create a unique and multidimensional experience within the Suibao Yipin Sky Club. They envisioned a space that would transcend traditional boundaries, promoting a sense of openness, freedom, and connectivity between nature and the urban realm. Their concept embraces a ‘borderless’ philosophy, where the boundaries between indoor and outdoor spaces are blurred, creating a dynamic flow between the two. They employed diverse materials, such as Venetian brown marble, translucent onyx, and black wood, to create a visually compelling and luxurious environment. A combination of indirect lighting, skylights, and glass curtain walls illuminates the space and enhances the sense of openness. Shenzhen interior design tag.
Functional Layout and Space Planning: A Harmonious Blend of Indoor and Outdoor
The Sky Club’s layout is thoughtfully planned to optimize the connection between interior and exterior spaces. The design incorporates a ‘Sky Garden’ high above the city, fostering a sense of unity between nature and the urban environment. The interior design includes a reception area with an exquisite reception desk, a waiting area with panoramic views, and various lounge areas for relaxation. The club’s interior spaces are characterized by winding pathways and carefully chosen furniture, creating a continuous flow and dynamic spatial experience. The reception desk, with its warm gray tone and backing by an outdoor plant pool, visually connects the indoor area with the surrounding lush landscape. Shenzhen interior and exterior space design tag.
Exterior Design and Aesthetics: A Towering Symbol of Shenzhen’s Spirit
Inspired by the concept of a roc bird, five glass towers rise majestically towards the sky, forming the core of the Suibao Yipin complex. The facade’s layered design evokes imagery of clouds drifting through the mountains, adding a poetic quality to the imposing structures. The podium structure draws inspiration from the concept of a ‘Peng bird nest,’ intricately woven to create a modern sanctuary within the urban landscape. The Sky Garden, which spans three buildings at 150 meters high, is a testament to the project’s ambition and its desire to integrate nature into the heart of the urban environment. These design elements collectively contribute to the project’s distinct visual identity, making it a captivating architectural landmark that reflects Shenzhen’s dynamic spirit. Shenzhen facade design tag.
Technology and Sustainability: Embracing Modern Architectural Practices
The project integrates advanced technologies and materials to create a sustainable and modern architectural solution. The glass curtain walls, light film skylights, and soft indirect lighting play a significant role in maximizing natural light and minimizing the building’s environmental impact. The design emphasizes the use of natural materials, such as marble and wood, while also using glass and metal to achieve a contemporary aesthetic. These choices help create a sense of spaciousness, transparency, and visual connectivity within the interior spaces. Shenzhen sustainable architectural design tag.
Social and Cultural Impact: A New Chapter for Urban Living
Suibao Yipin Sky Club stands as a prime example of how architecture can seamlessly integrate into a city’s evolving landscape. This project represents a bold new vision for urban living, emphasizing the importance of incorporating natural elements and experiences into daily life. The design contributes to the development of a more livable and aesthetically pleasing city, fostering a harmonious relationship between humans and their surroundings. By integrating a ‘Sky Garden’ and prioritizing natural light and ventilation, the project showcases a commitment to a sustainable urban lifestyle. This is in line with Shenzhen’s reputation as a city that values innovation, technology, and a close relationship with the natural world. Shenzhen urban living experience tag.
Project Information:
Project Type: Residential Complex
Architect: Aedas & π Squared²
Area: 1500㎡
Year: 2023
Country: China
Main Materials: Venetian brown marble, translucent onyx, black wood, glass, metal
Photographer: He Chuan – XINGZAI PhotographyHereSpace


