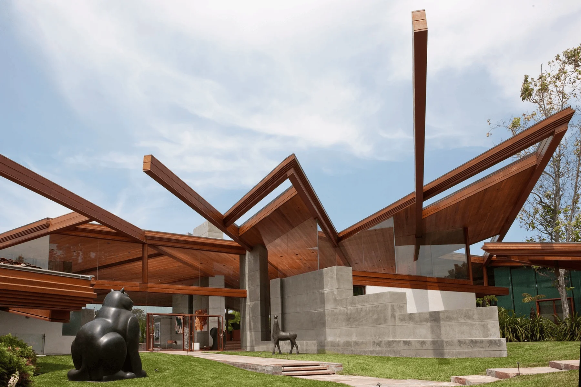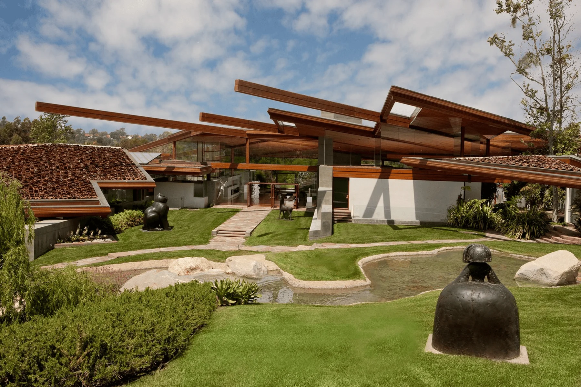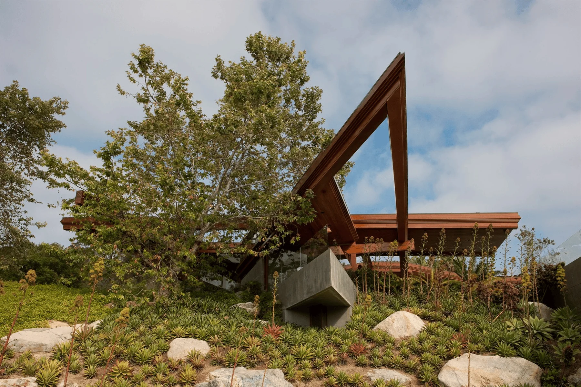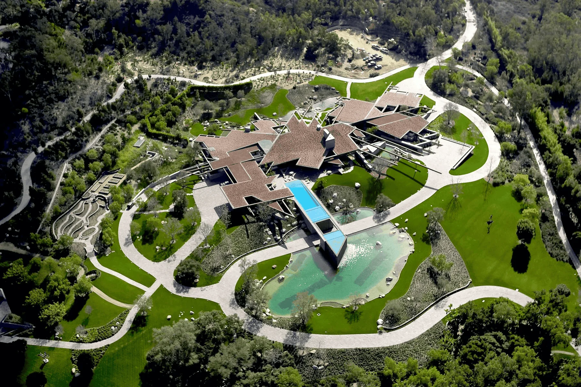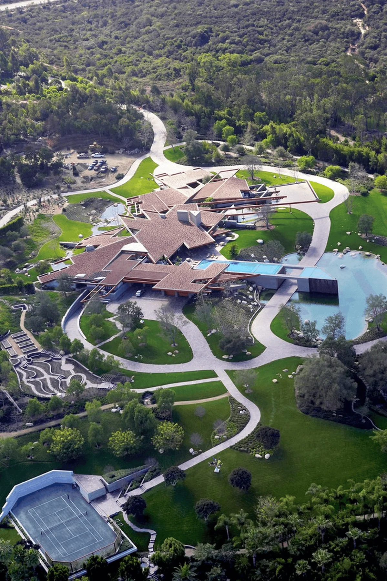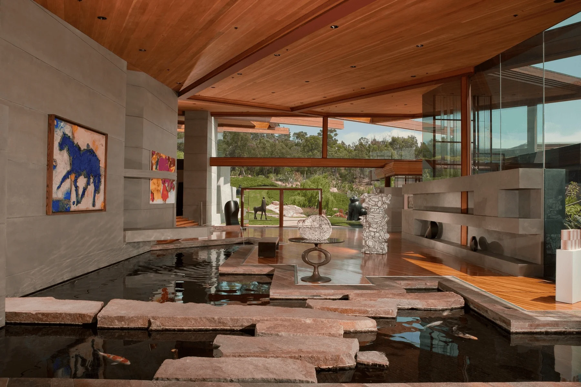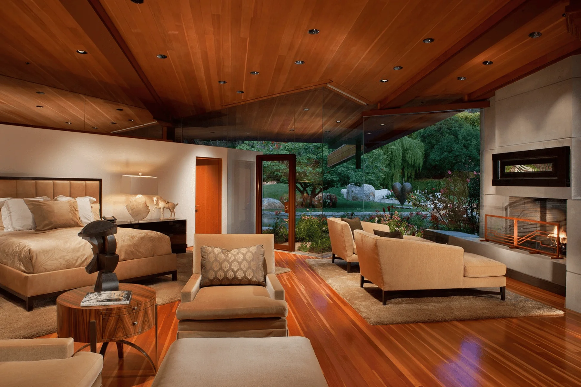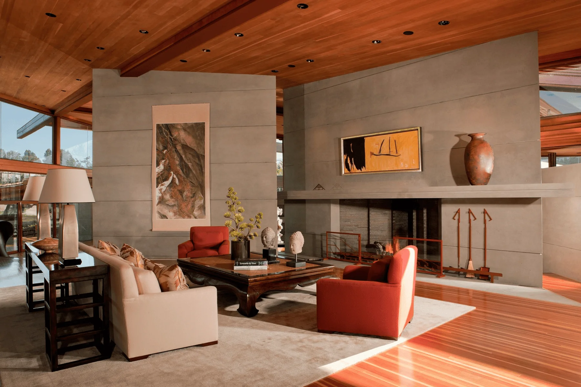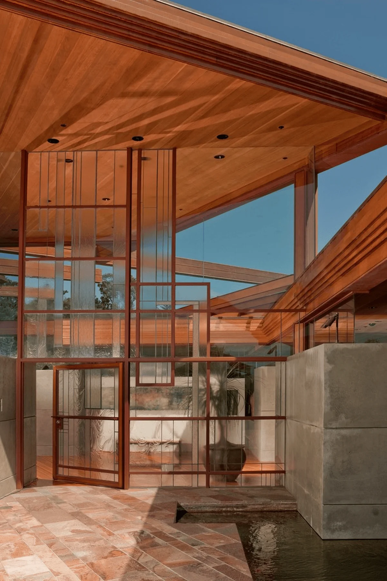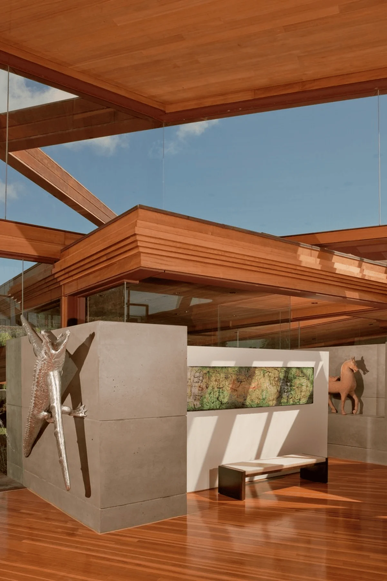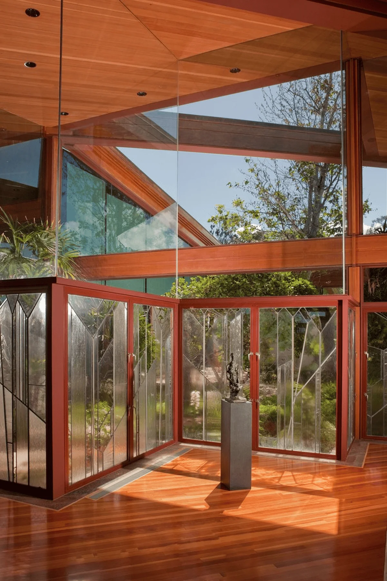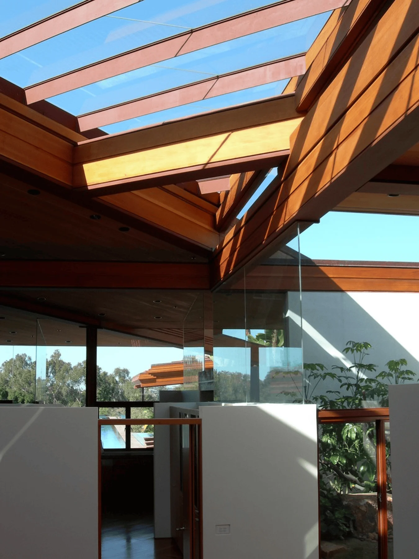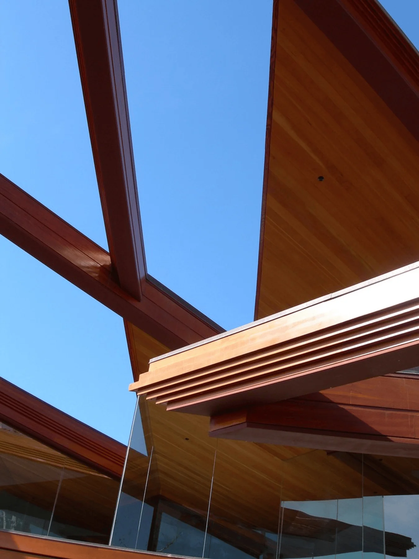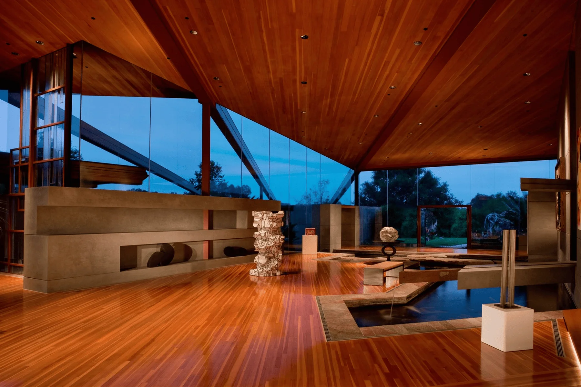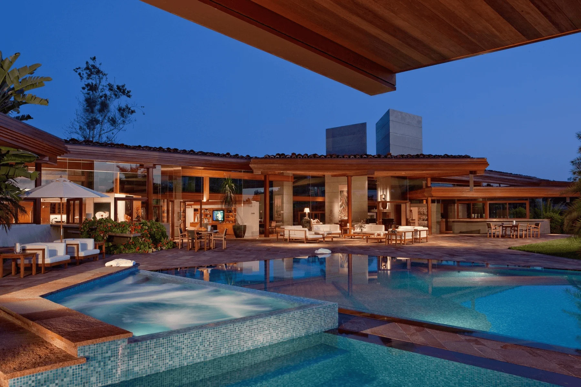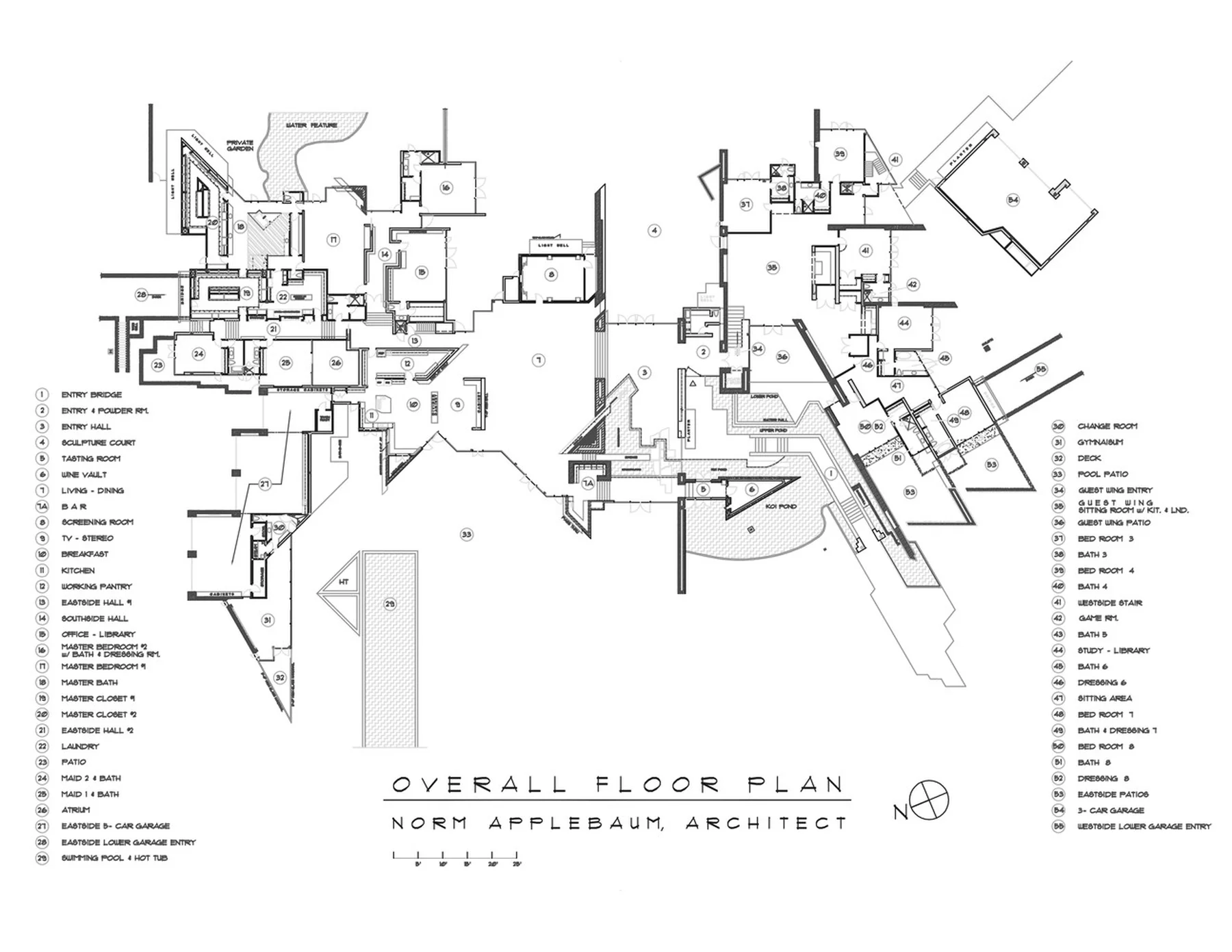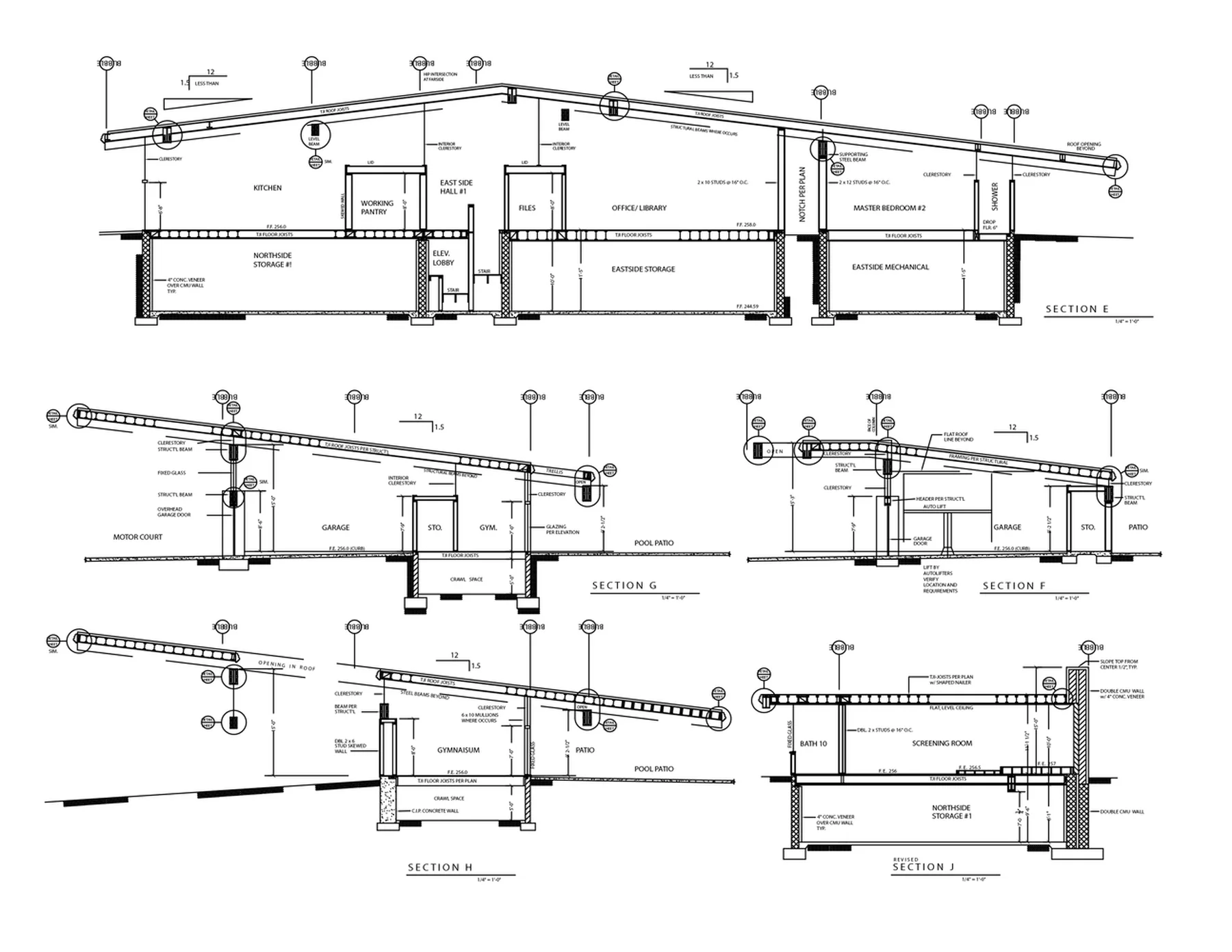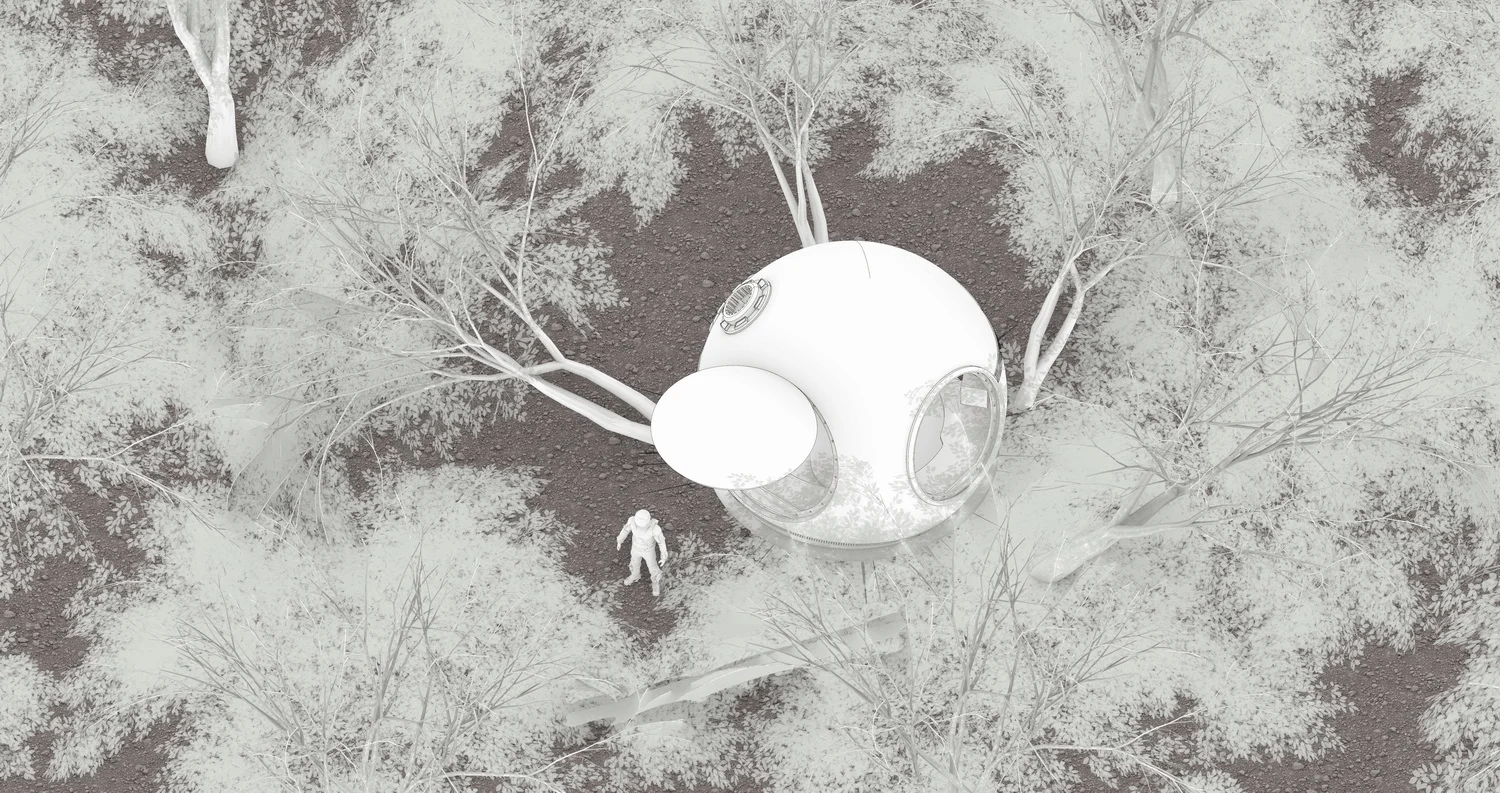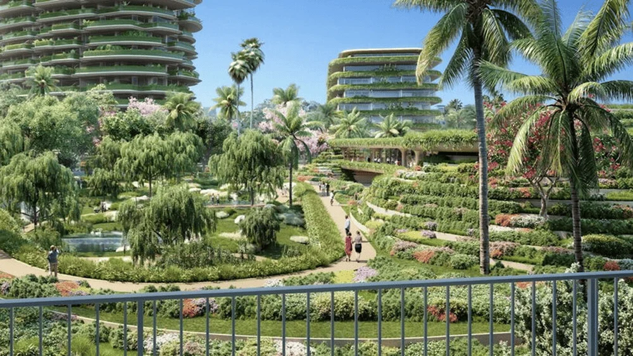Spanning over eight years of design and construction, the Suncatch Residence, nestled in Rancho Santa Fe, California, finally unveiled its splendor. This sprawling ranch, covering 30 acres, is a renowned landmark in Southern California. The project boasts a total area of 54,000 square feet, meticulously divided into 24,500 square feet of living space and a 29,500 square feet, 37-bay underground exhibition hall. Completed in 2005, the project was a testament to the client’s vision – to create the most magnificent residence in the area. The home’s interior, a symphony of luxury, features 500,000 board feet of natural vertical-grained Douglas fir wood for floors, ceilings, cabinets, doors, signage, and decorative elements. The exterior, a masterpiece of architectural innovation, utilizes a custom-designed cladding system, blending stucco walls with cast-in-place concrete. Despite the northward facing landscape, the home embraces the Southern sun through its expansive cantilevered overhangs, illuminating the interior. The driveway, crafted from hand-cut flagstone, leads to the entrance of the parking lot. To reach the entryway, visitors traverse a road built beneath the pool. The lead-glass entrance, meticulously crafted by the architect, and the lead-art glass panels are a testament to the meticulous detailing and artistry infused in the design. The design process of Suncatch involved the exclusive use of 3D models, eliminating the need for any 2D drawings. This innovative approach provided the architect ample time to thoroughly study each space and the scale of every room within the residence. After carefully scaling all spaces from the study models, the architect’s team meticulously drafted the construction drawings. The renowned late architectural photographer, Mary E. Nichols, captured the essence of Suncatch in 2005, proclaiming it “one of the greatest buildings of the 21st century.”
Project Information:
Architect: Norm Applebaum Architect
Location: Rancho Santa Fe, USA
Lead Architect: Norm Applebaum AIA
Building Area: 54,000.0 ft2
Project Year: 2005
Photographer: Mary E. Nichols, Paul Barnett
Manufacturer: Sub-Zero Wolf
Contractor: Lang’s General
Structural Engineer: Stedman & Dyson


