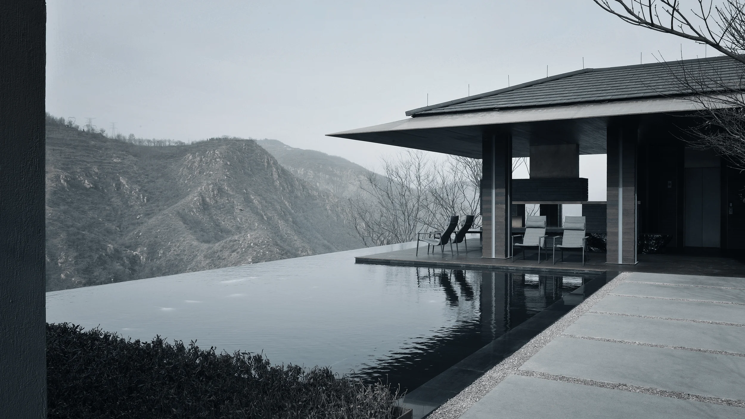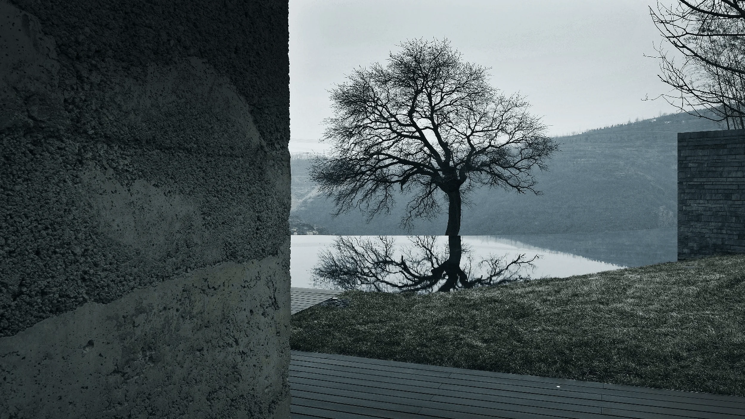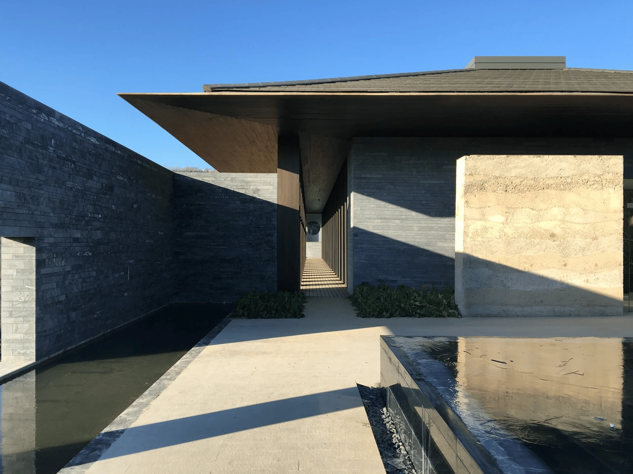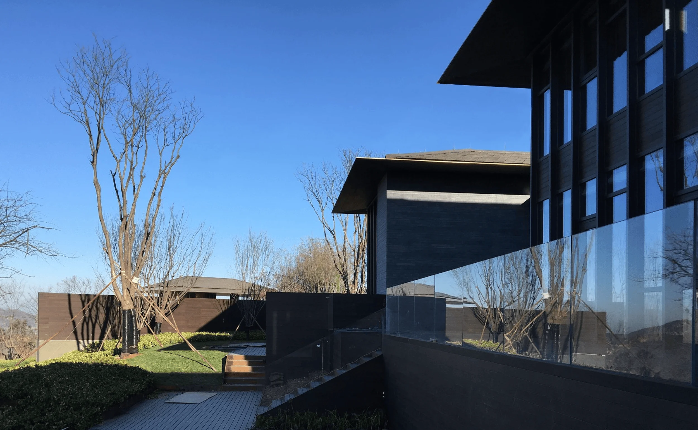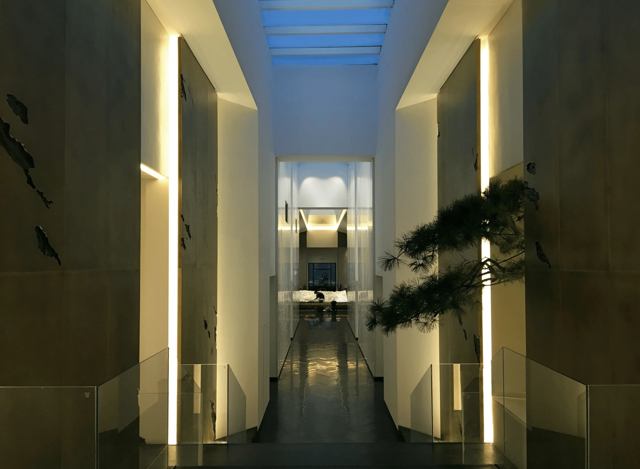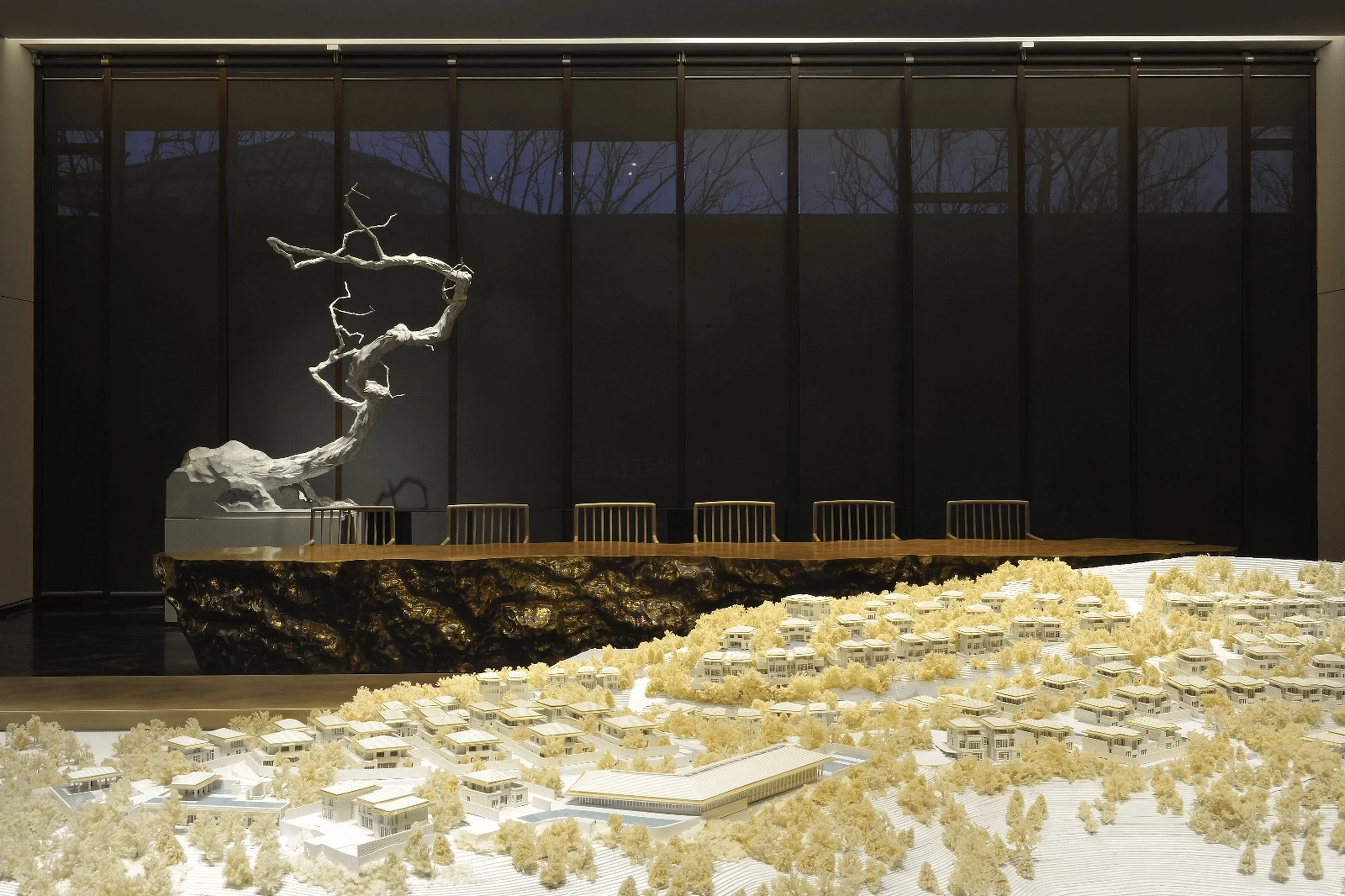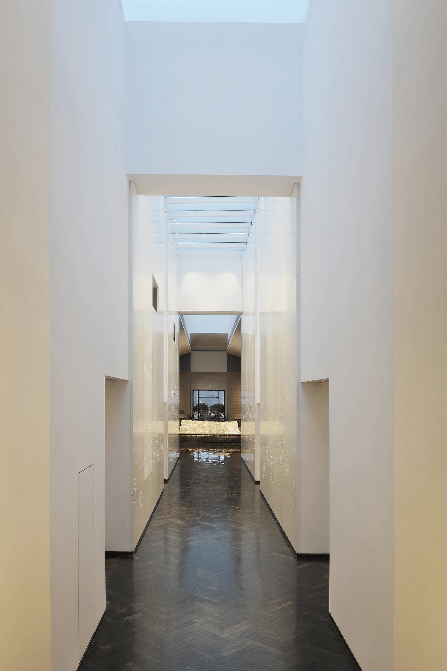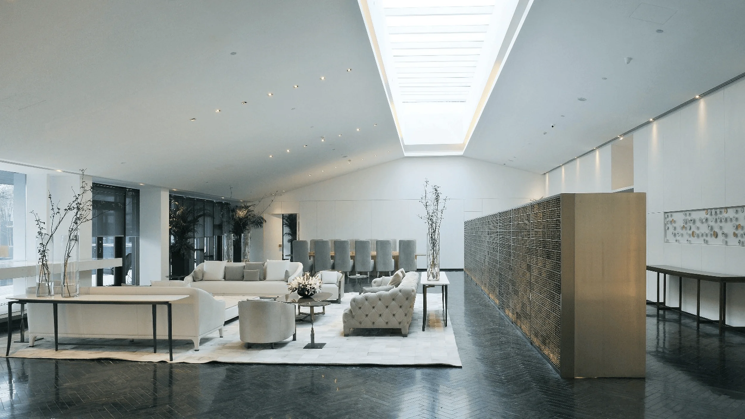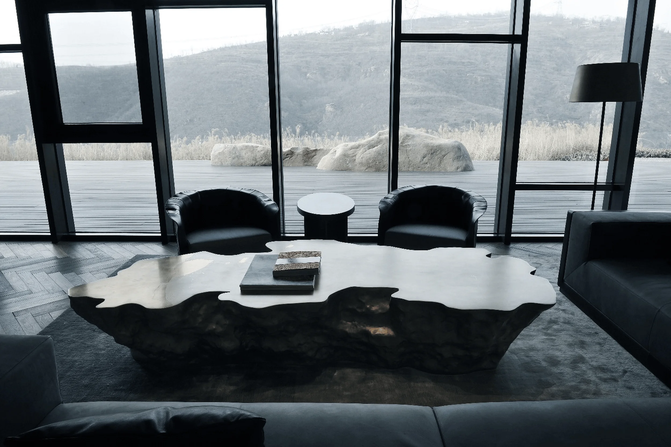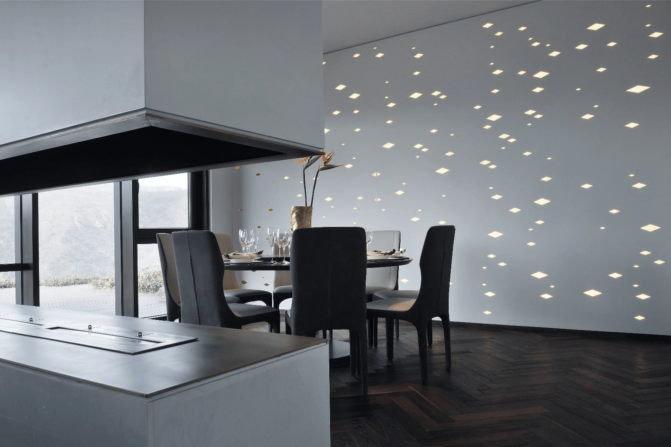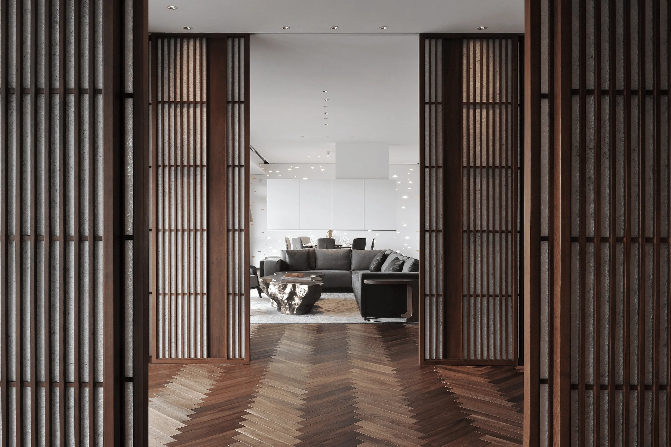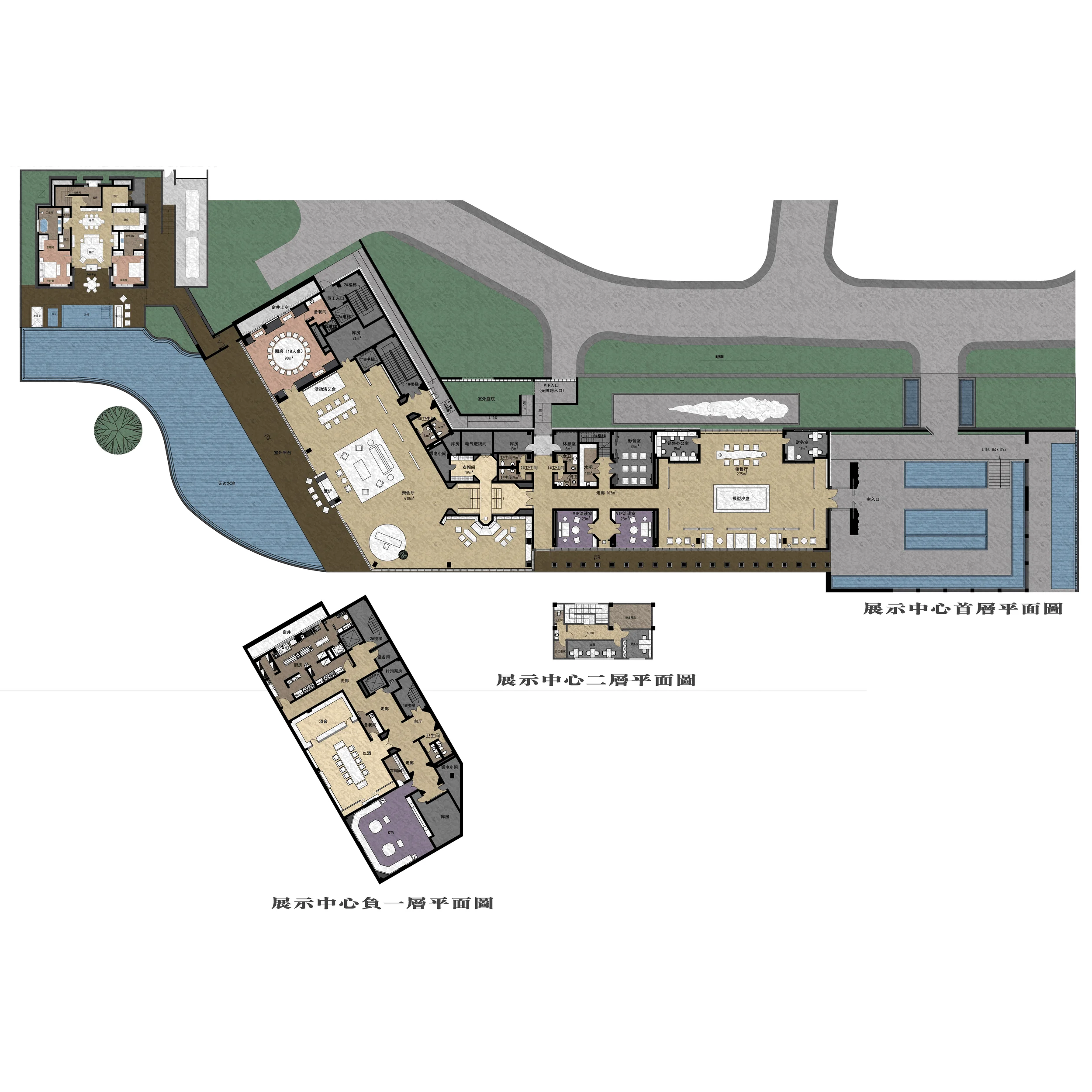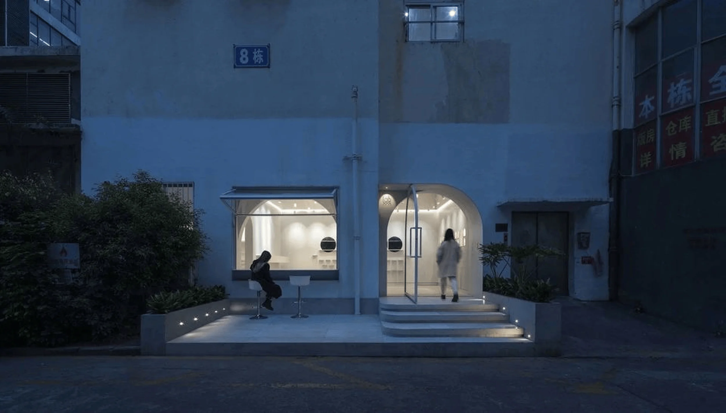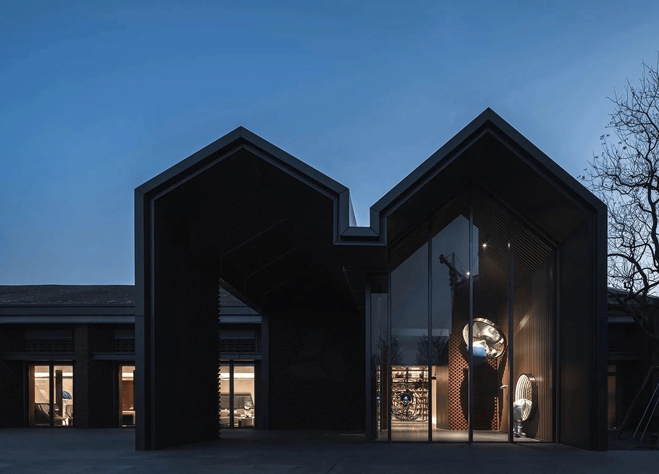Suxinyuan Cultural and Creative Park masterfully blends traditional Chinese aesthetics with contemporary design, creating a serene retreat in the heart of China’s Fuxi Mountain.
Contents
Project Background
Nestled atop Fuxi Mountain in central China, Suxinyuan Cultural and Creative Park stands as a testament to architect Liang Jianguo’s five-year exploration of integrating architecture with the rich cultural heritage of the region. The project draws inspiration from the profound Fuxi culture and the local vernacular architecture, aiming to create a space that harmonizes with the natural surroundings and embodies the essence of Chinese aesthetics. The design philosophy revolves around the concept of “returning to the basics” and achieving a sense of purity and tranquility, reflecting the historical and cultural context of the site. The Cultural and Creative Park designed by Liang Jianguo is imbued with Chinese philosophical thought, evident in every detail. The project seamlessly integrates traditional Chinese aesthetics with contemporary architectural design principles, creating a unique dialogue between the past and the present.
Design Concept and Objectives
Liang Jianguo’s vision for Suxinyuan was to create a “mountaintop palace by the water, a hot spring mountain-viewing terrace” that would serve as a secluded retreat amidst the mountains. He sought to reinterpret the local “millennium-old cave dwelling culture and Fuxi culture” through a contemporary lens, while respecting the site’s history and context. The goal was to showcase the beauty of Chinese aesthetics on a global stage, demonstrating how traditional design principles can be adapted to meet the needs of modern society. The design team carefully considered the site’s topography and natural features, ensuring that the buildings blend seamlessly with the landscape. They employed traditional Chinese architectural techniques, such as “borrowing scenery” (jiejing), to create a harmonious relationship between the built environment and the natural world.
Spatial Planning and Layout
The architectural complex is laid out like a traditional Chinese landscape painting, with buildings cascading down the hillside and interacting with the surrounding lake and mountains. This creates a sense of visual continuity and harmony, allowing visitors to experience the beauty of nature from various vantage points. The buildings are arranged in a way that maximizes natural light and ventilation, while also providing privacy and seclusion. The use of local materials, such as bluestone and rammed earth, further enhances the connection between the buildings and their surroundings. Traditional Chinese courtyard design principles are incorporated throughout the complex, creating a series of interconnected spaces that flow seamlessly into one another.
Architectural Design and Aesthetics
The buildings at Suxinyuan are characterized by their simple, elegant forms and their use of natural materials. The design team drew inspiration from traditional Chinese architecture, while also incorporating contemporary elements to create a unique aesthetic. The copper roofs, for instance, are both understated and luxurious, evoking a sense of timeless elegance. The rammed earth walls, on the other hand, provide a tactile and visually engaging surface that reflects the local vernacular tradition. The overall effect is one of understated sophistication and refined elegance. The design team paid meticulous attention to detail, ensuring that every element of the buildings, from the roof tiles to the door handles, is crafted with precision and care.
Construction and Management
The construction of Suxinyuan was a complex and challenging undertaking, requiring close collaboration between the design team, local craftsmen, and construction workers. The use of traditional building techniques and materials necessitated a high level of skill and expertise. The project team worked closely with local communities to ensure that the construction process was sustainable and environmentally responsible. They also implemented a comprehensive waste management plan to minimize the project’s environmental impact. The project’s success can be attributed to the meticulous planning and execution of the construction process, as well as the strong working relationships that were established between all stakeholders.
Project Information:
Project Type: Cultural and Creative Park
Architect: ARCHSTUDIO
Lead Architect: Liang Jianguo
Design Team: Cai Wenqi, Wu Yiqun, Song Junye, Nie Chunkai, Liu Tingyu
Area: Not specified
Project Year: Not specified
Location: China
Main Materials: Yunyan stone, antique brass, silk cloth, walnut wood
Photographer: Not specified


