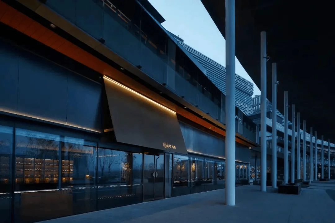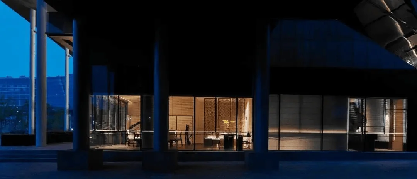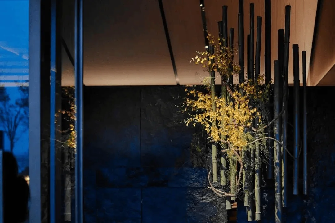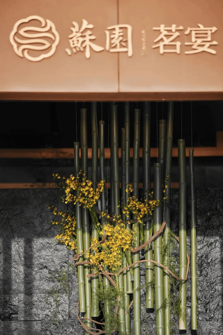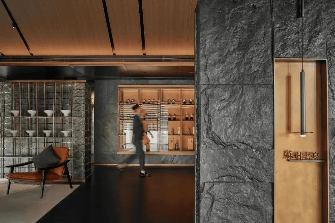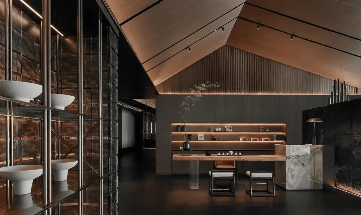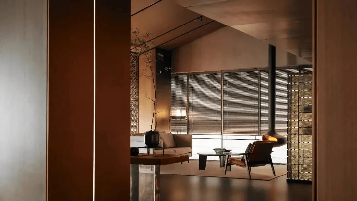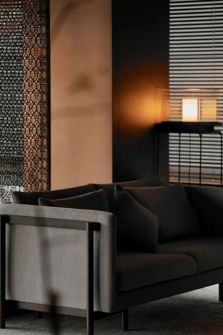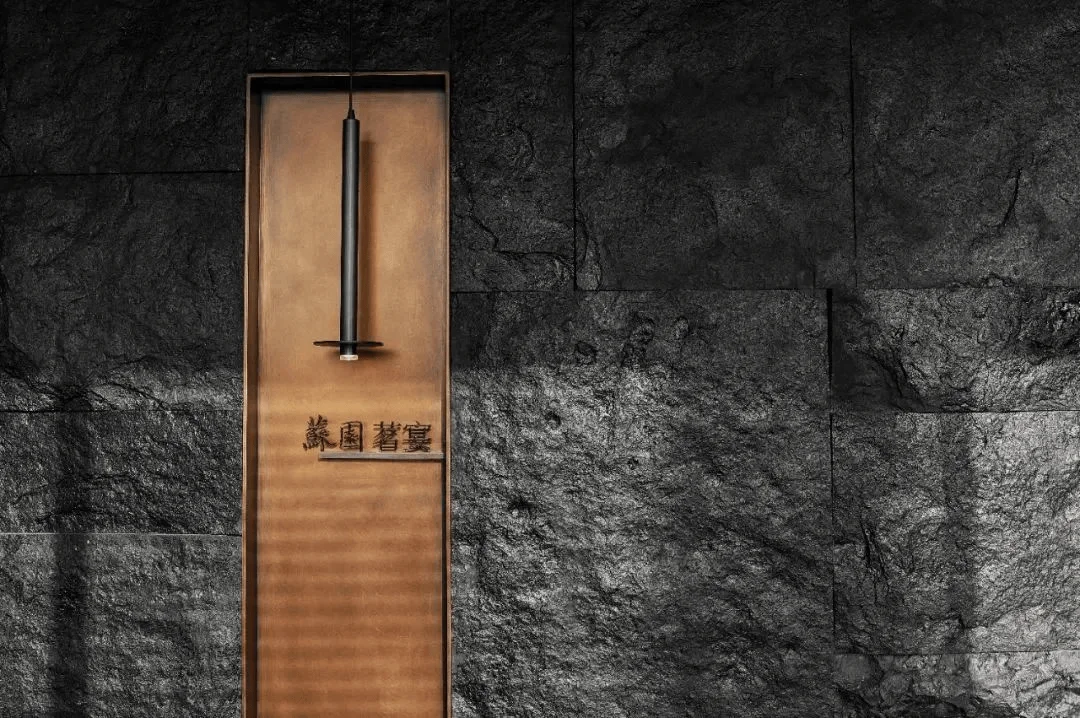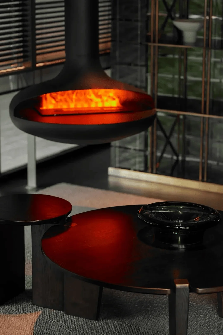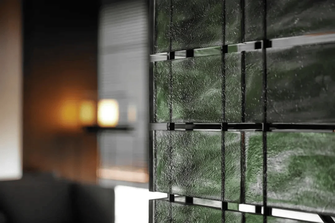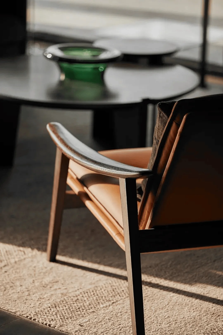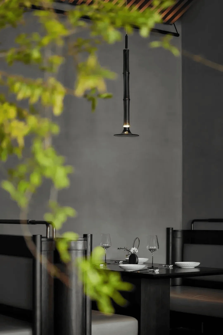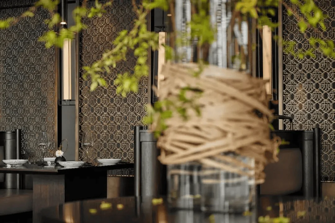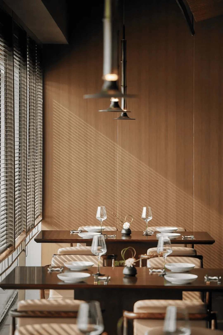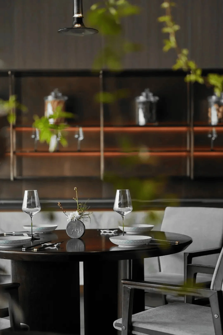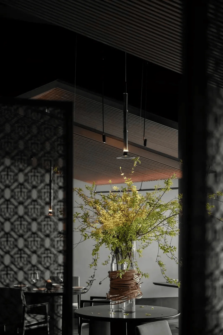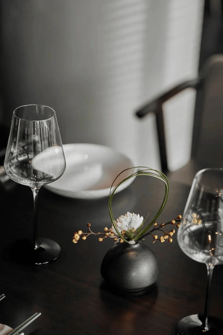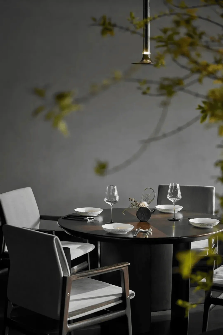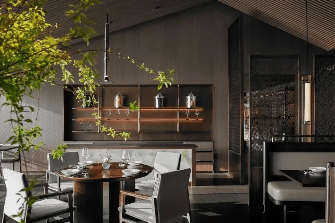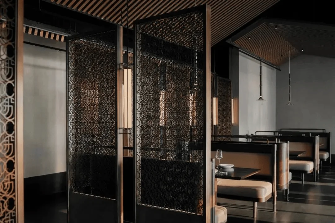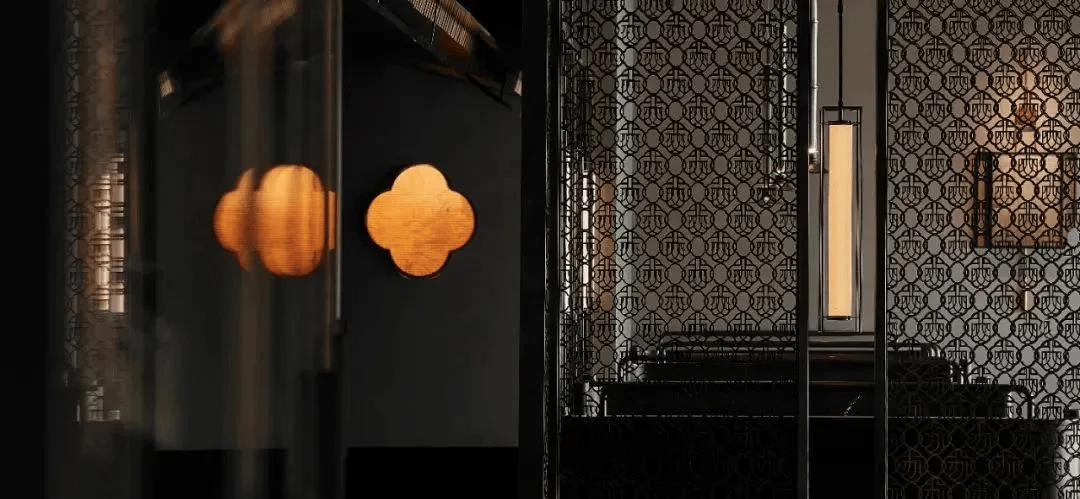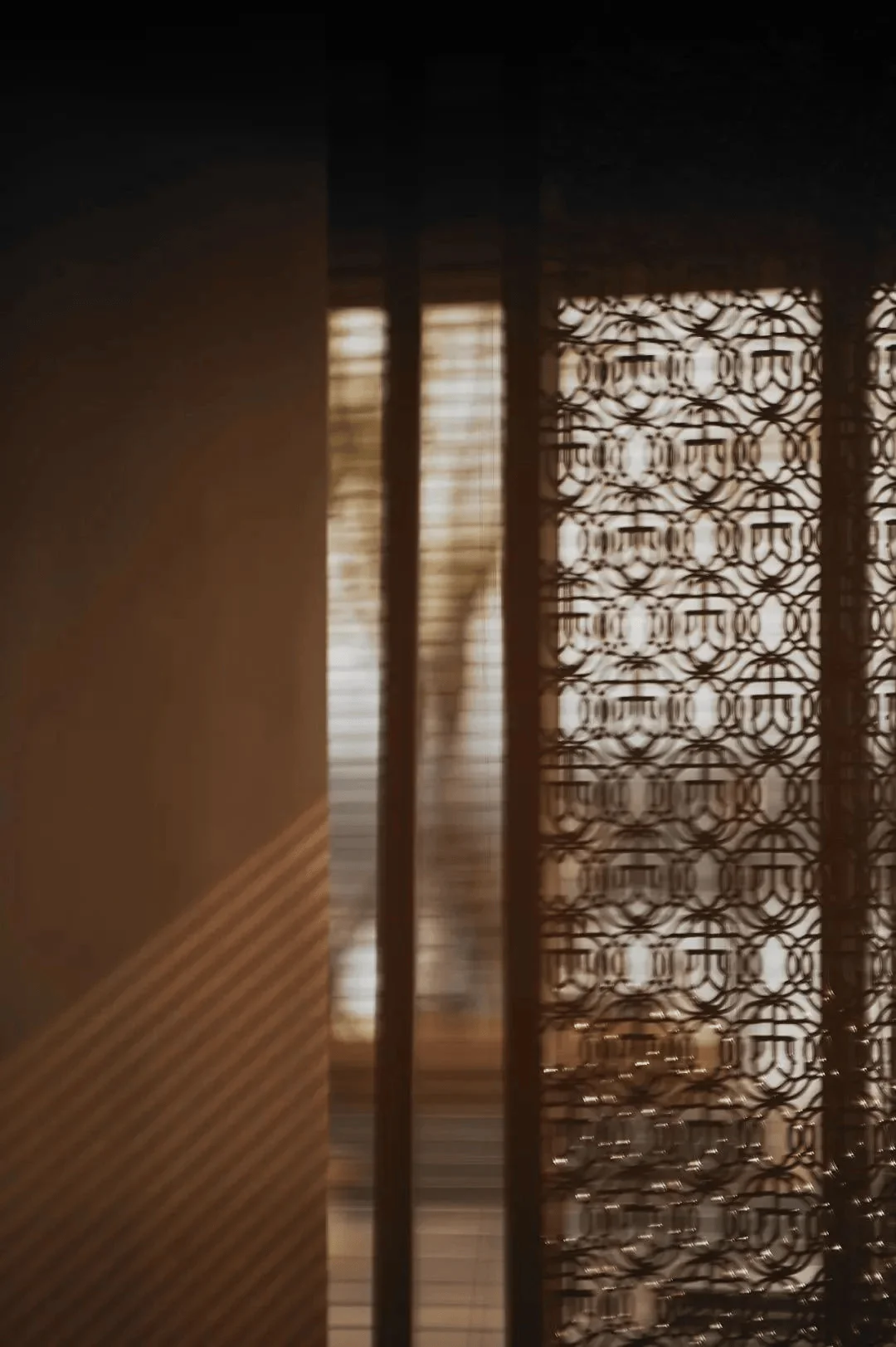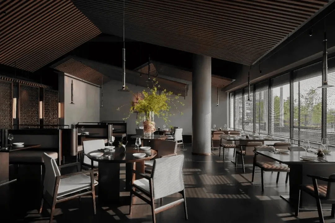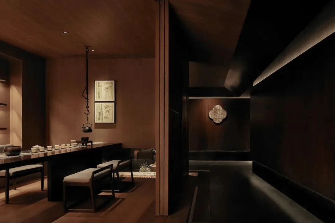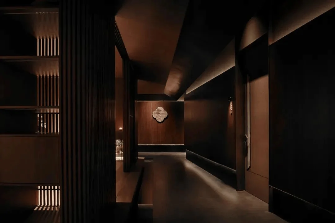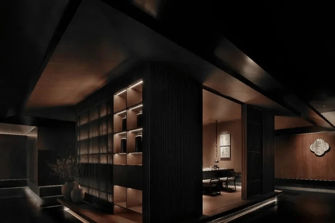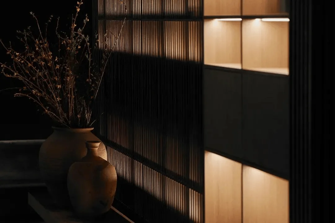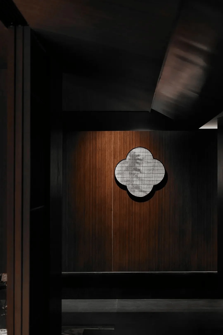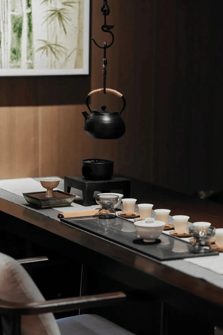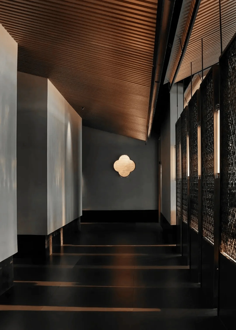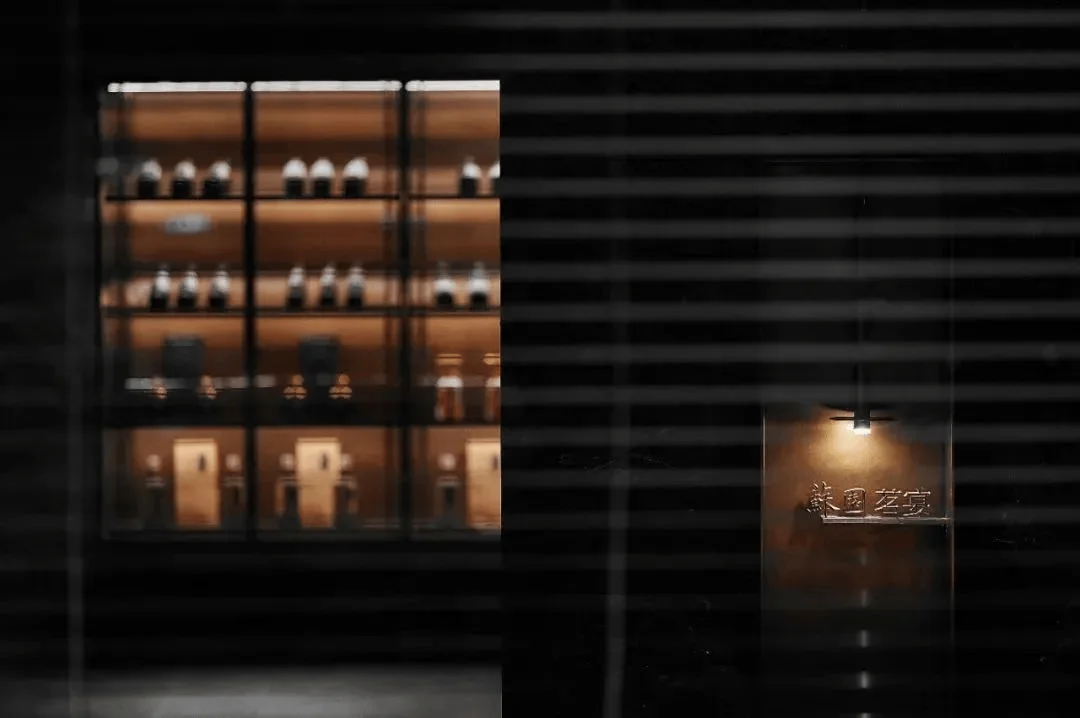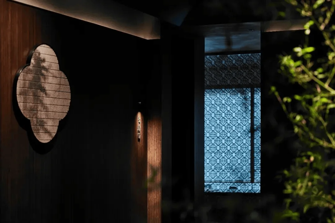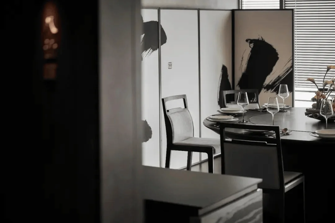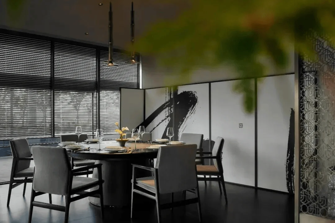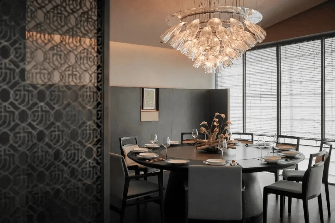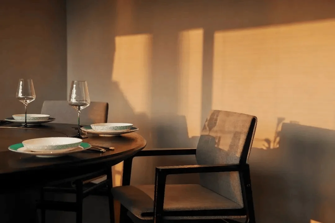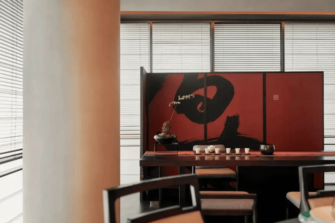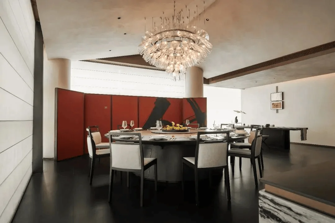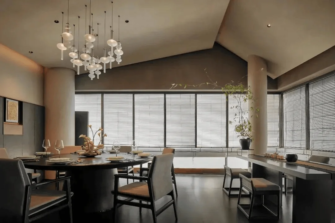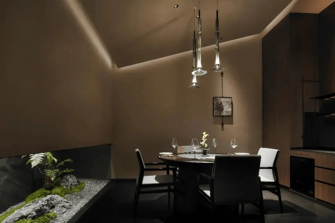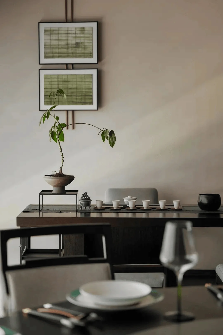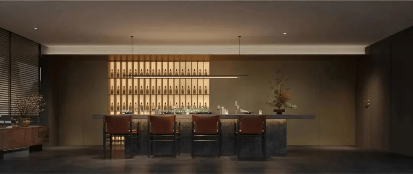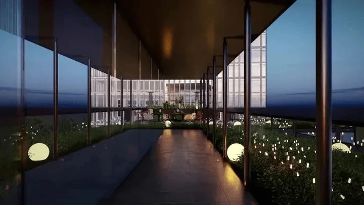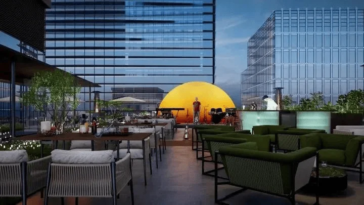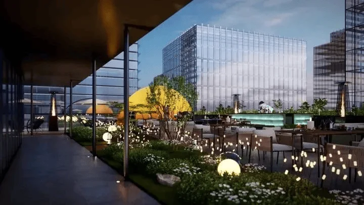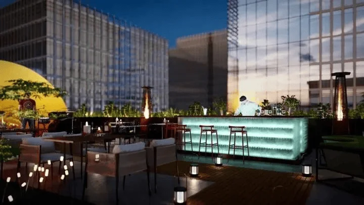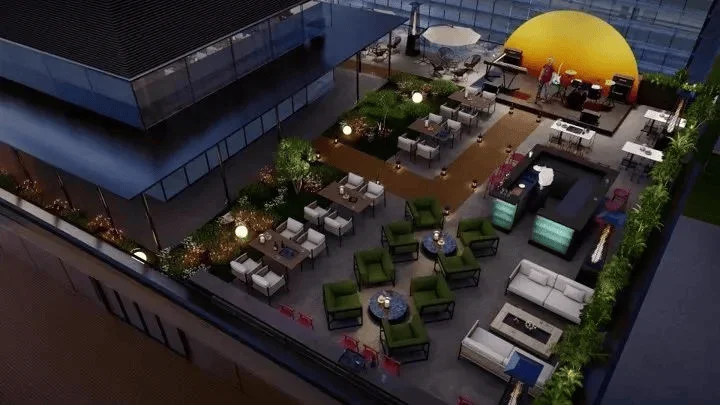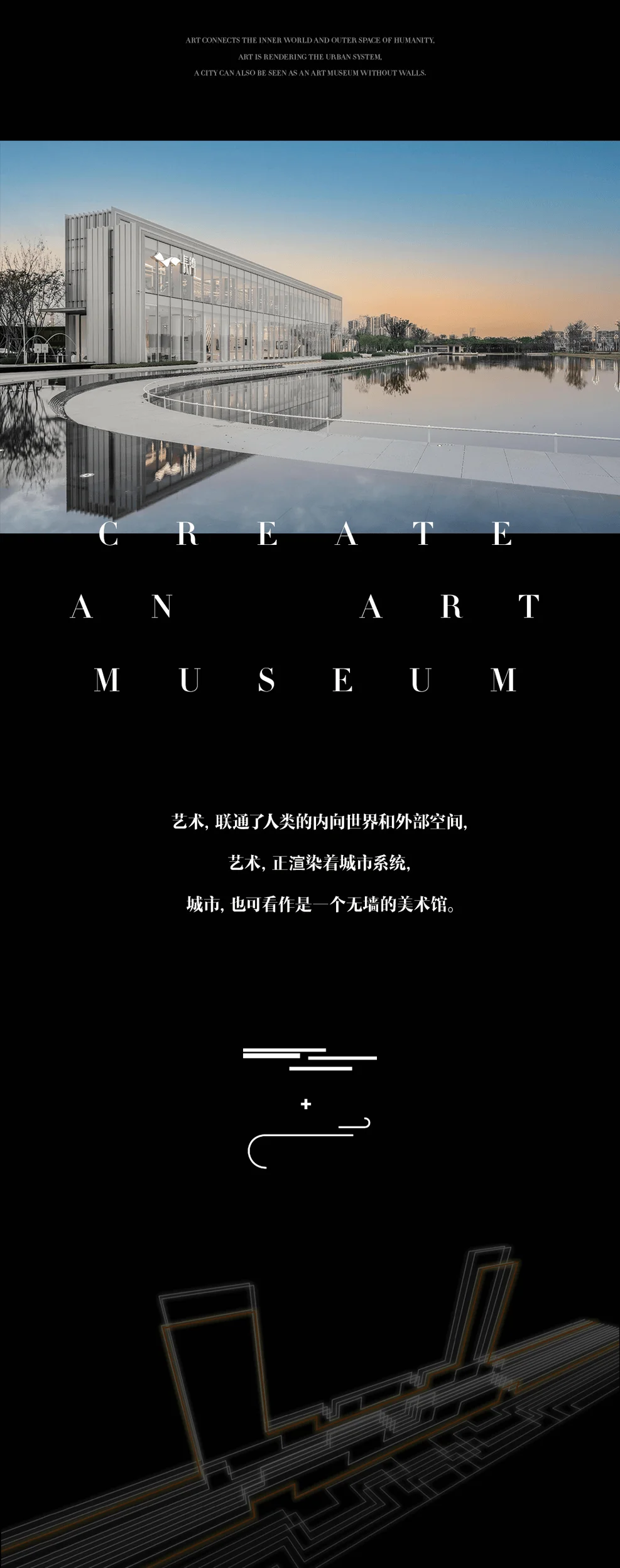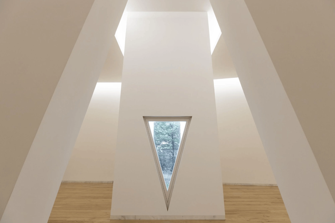Suyuan Mingyan Tea House in China masterfully blends traditional aesthetics and modern design, offering a tranquil escape within a bustling financial center.
Contents
Project Background and Location
Suyuan Mingyan Tea House is located on Financial Island in Beilong Lake, Zhengzhou, a burgeoning financial, commercial, and tourism hub in the Zhengdong New District. This area represents the pinnacle of Central China’s financial sector and plays a crucial role in the region’s economic development. The project, encompassing four floors, aims to become a landmark destination, reflecting both the area’s significance and the unique identity of the Suyuan brand. The design seeks to harmonize functionality with the cultural richness of the location, attracting both local clientele and visitors to the island. The tea house design blends traditional Chinese aesthetics with modern elegance, offering a unique experience in this vibrant financial center.
Design Concept and Objectives
As a high-end brand under Suyuan Catering, Suyuan Mingyan continues the company’s philosophy, drawing inspiration from classical Suzhou gardens. The design utilizes architectural elements to divide and unite spaces, incorporating miniature landscapes and the traditional “one step, one scene” design approach. The aesthetic aims for understated elegance, emphasizing refinement and tranquility rather than overt luxury. This approach complements the delicate flavors of Suhui’s cuisine, creating a harmonious synergy between the environment and the culinary experience. The use of bamboo, a quintessential Chinese element, transformed into “bamboo joint lamps,” further enhances the sense of poetic beauty and cultural identity.
Spatial Layout and Planning
The floor plans, from the first to the fourth floor, reveal a carefully orchestrated spatial arrangement. The ground floor welcomes guests with an atmosphere of Eastern Zen, where the use of wood tones, punctuated by bright accents and stone elements, creates a sense of timeless elegance. This contrasts sharply with the bustling energy of the surrounding financial district. The first floor also features a scattered seating area, designed for a more casual and social experience. Screens, inspired by traditional Haitang doors, provide both transparency and privacy, cleverly integrating branding elements into the spatial division. The second floor is dedicated to a tea garden, offering a cultural hub for contemplation and appreciation of tea traditions.
Exterior Design and Aesthetics
The third floor utilizes the building’s tiered structure to create a corridor adorned with candlelight, further blending traditional and modern elements. The fourth floor houses a rooftop bar with a distinct contemporary feel. Glass curtain walls allow natural light to flood the space, offering breathtaking views of the city skyline and the starry night sky. This area offers a place for relaxation and socializing, providing a balance between work and leisure. The integration of smart control systems, projection equipment, and sound systems enhances the overall ambiance, further blending tranquility with the vibrant pulse of the city.
Technology and Sustainability
While the design emphasizes traditional elements, it also incorporates modern technology. The fourth-floor rooftop bar features smart control systems for lighting and ambiance, as well as projection and sound equipment for entertainment. This integration of technology enhances the overall guest experience, creating a versatile space that can accommodate different moods and occasions. The design promotes sustainability through the use of natural materials such as wood, stone, and bamboo, as well as by maximizing natural light and ventilation in the spaces.
Project Information:
Project Name: Suyuan Mingyan Tea House·Financial Island Branch
Project Location: China
Project Area: 1655㎡
Design Time: May 2023
Completion Time: January 2024
Design Firm: Dinghe Design
Design Director: Liu Shiyao
Scheme Design: Xu Yanlong, Wei Xinxin
Design Execution: Xu Yanlong
Furnishing Design: Dajing Furnishing
Brand Design: Ruigao Brand Consulting
Main Materials: Metal, wood veneer, rubble, paint, glass brick, eaves, screen, brick carving and stone carving art, natural elements
Photography Team: Bieshu Photography


