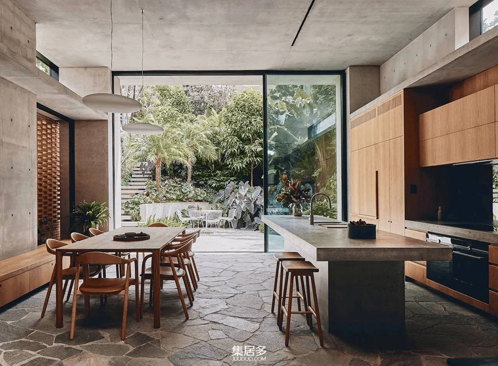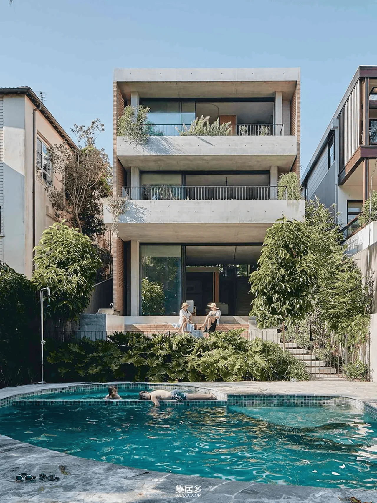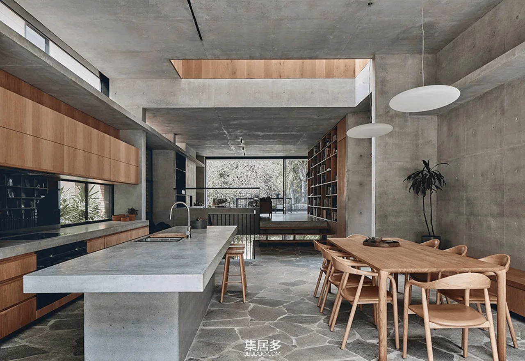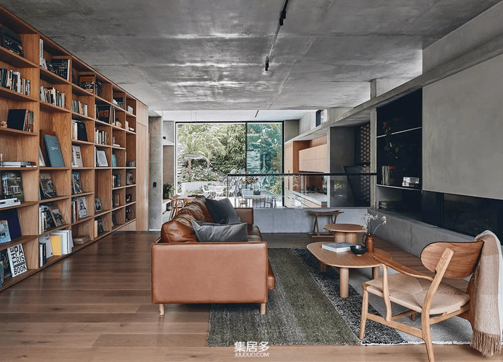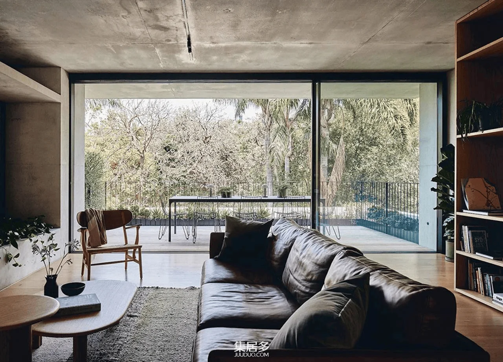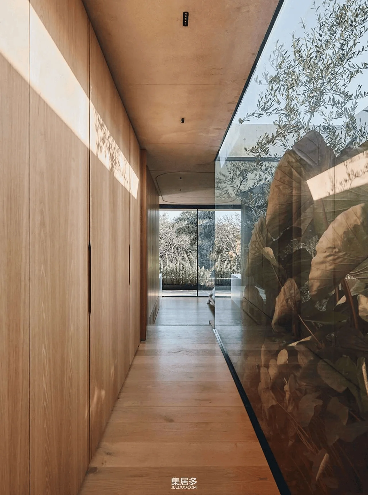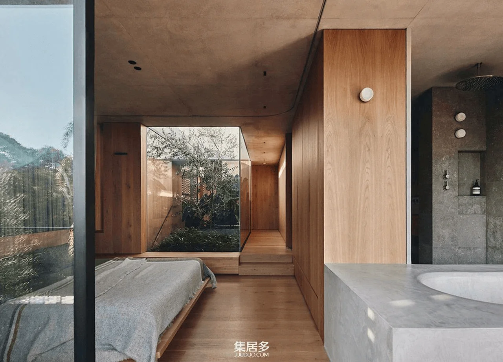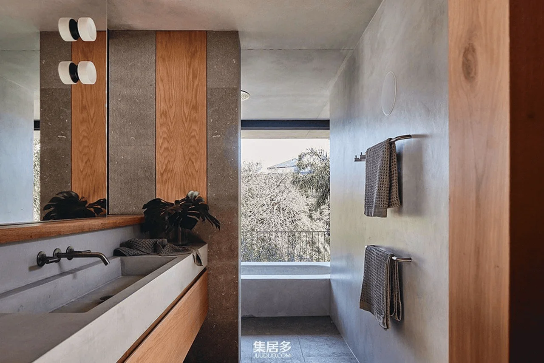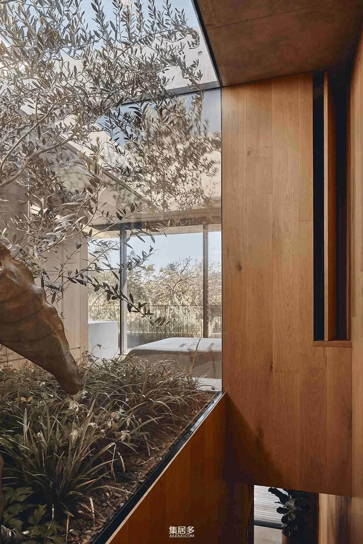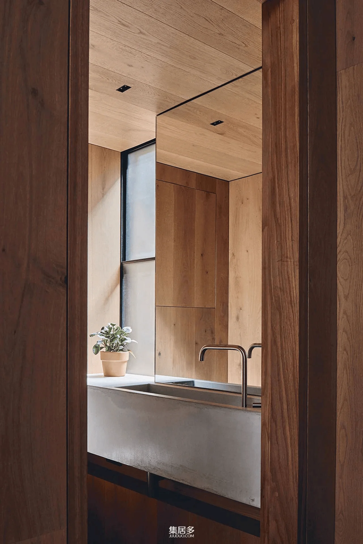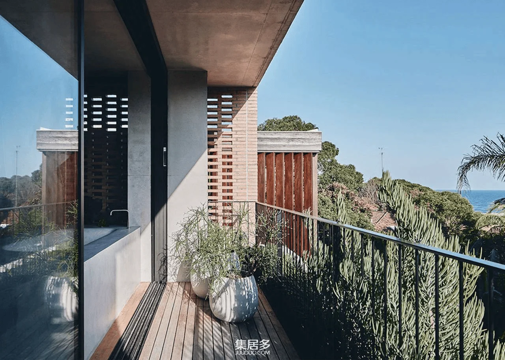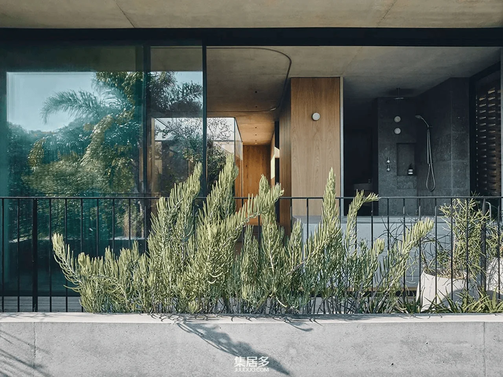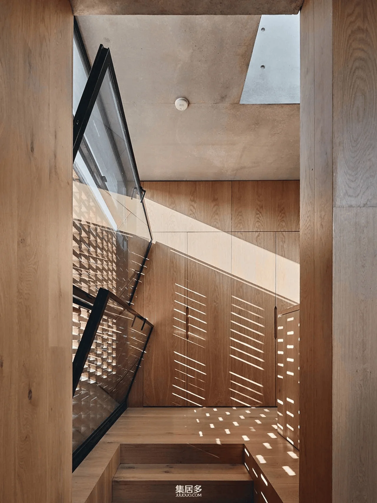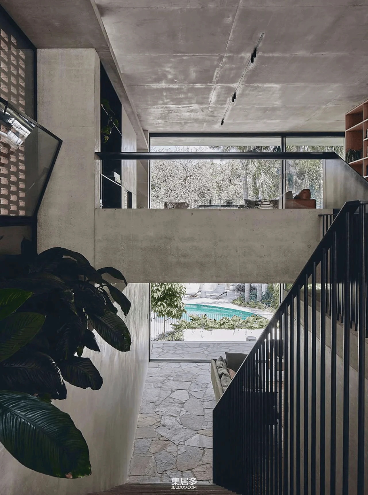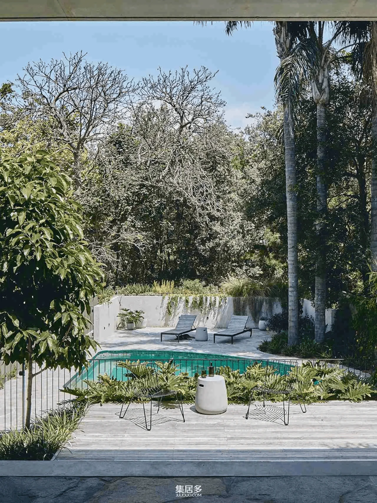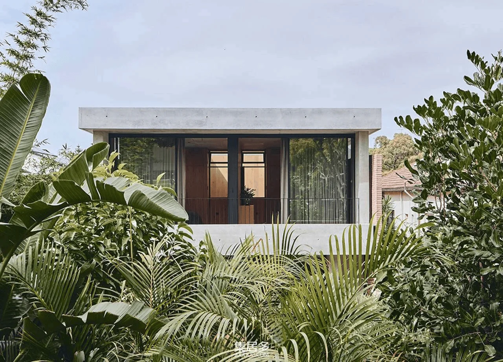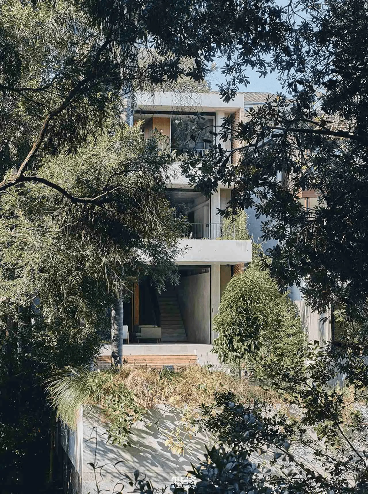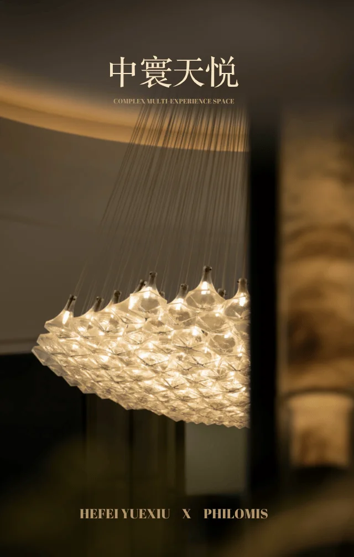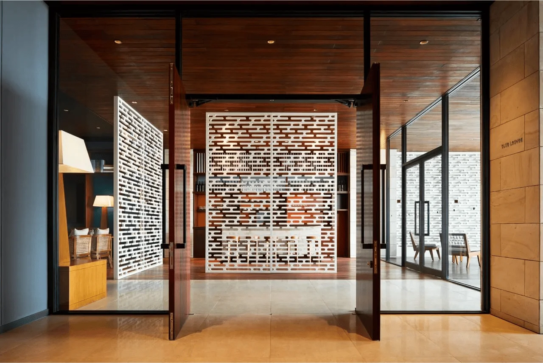Sydney coastal residence with industrial design and exotic garden.
Contents
Project Background: A Dream Home by the Sea
Ten years ago, Simone and Justin embarked on a journey to find the perfect spot to build their dream home along the sun-kissed, sea-breeze-swept beaches of Sydney, Australia. They fell in love with a seemingly unremarkable, narrow strip of land – a site that offered incredible potential, particularly due to its location bordering both urban conveniences and breathtaking natural landscapes. They envisioned a dwelling that catered to their contemporary lifestyle while embracing their hopes and dreams for the future. This dream demanded meticulous planning, countless hours of dedication, and a commitment to creating an extraordinary living space within the limitations of the property. The project exemplifies the innovative application of industrial design with a focus on achieving an intimate connection between the indoor and outdoor living areas. This is a great example of residential space interior design integrating exotic garden elements.
Design Concept and Objectives: Blending Industrial and Natural
To realize this dream, Simone and Justin embarked on a quest to find an architect who could capture their vision, and whose creative thinking could unlock the limitless potential of this small piece of land. After rigorous screening and in-depth communication, they found their partner in designing their dream home. The core design principles centered on achieving a balance between rugged industrial elements and the warmth of natural wood. The architects sought to create an environment that was both robust and refined, where the structure’s solidity seamlessly merged with the fragility of nature. A testament to sustainable architecture and biophilic design, this residence brings the outdoors in with abundant natural light and breathtaking views of the ocean and sky, blurring the boundaries between the inside and outside worlds. This project can be categorized as a residential space interior design, and it provides a rich case study for architects and interior designers who are interested in exploring the intersection of industrial design and natural elements within living spaces.
Layout and Space Planning: Maximizing Light and Views
The architects carefully designed the layout to ensure that natural light and breathtaking views were central to the experience of living in this space. The robust steel framework and the transparent glass walls allowed natural light to flood the interior, while simultaneously framing the surrounding seascape and sky. This clever use of design elements creates a sense of limitless space and deepens the connection between the indoor environment and the surrounding natural beauty. The spatial planning is a superb example of how careful consideration of light and view can create a unique and immersive living experience. The project successfully connects indoor and outdoor spaces, which is a hallmark of sustainable design practice. It is a good example of residential space interior design and showcases innovative approaches to spatial optimization and natural light utilization. The integration of exotic gardens further emphasizes the design’s connection to the natural world, providing a relaxing and calming atmosphere for the home’s occupants.
Exterior and Aesthetics: A Unique Coastal Landmark
The house has become a striking architectural feature on the Sydney coastline. It stands out for its ability to incorporate the strength of industrial materials with the warmth of natural wood. The aesthetic is a blend of the stark and refined, a beautiful marriage of industrial materials and a reverence for the natural world. This residence successfully connects with its unique coastal environment, presenting a thoughtful combination of architectural style and natural landscape. The home’s presence on the Sydney coast represents an exceptional example of coastal architecture that blends modern design trends with a unique sense of place. The emphasis on natural materials, light, and connection to the outdoors is a reflection of sustainable design principles and contemporary design trends, and showcases a great example of residential space interior design that incorporates biophilic design principles.
Exotic Garden: Bringing the World Home
One of the most captivating aspects of this residence is the exotic garden. Despite the limited land area, the architects skillfully curated a vibrant and diverse green space that truly transports its residents to another world. The garden is a rich tapestry of exotic plants from around the globe, seamlessly blending with the industrial design aesthetic. Plants climb the wrought-iron fences, decorate the pebbled walkways, and soften the overall industrial impression of the structure. The garden, with its rich array of colors and textures, adds warmth and charm to the residence. As night falls, the garden is brought to life by strategically placed lights, casting a magical aura that creates an environment of serenity and peace. It is a splendid representation of how a garden can be artfully integrated into architectural design, and it exemplifies the potential of residential space interior design to create a tranquil and biodiverse living environment.
Social and Cultural Impact: A Haven of Harmony
Simone and Justin have found a perfect blend of modern comfort and natural tranquility within their dream home. They have achieved their vision of a dwelling that aligns with their contemporary lifestyle and embraces their dreams. The successful integration of industrial design details and an exotic garden provides a haven for peace and relaxation. This house serves as a powerful reminder of the positive impact of thoughtful design and the transformative power of architecture and residential space interior design to create homes that nourish the body and soul. By emphasizing the connection between nature and the built environment, this home inspires a deeper appreciation for sustainable living and provides a blueprint for future design projects. The house inspires a deeper connection with nature through its architectural design, which has resulted in a significant social and cultural impact on how modern homes are designed.
Project Information:
Residential
MHNDU
Australia
2023
Steel, Glass, Wood
Michael Wee


