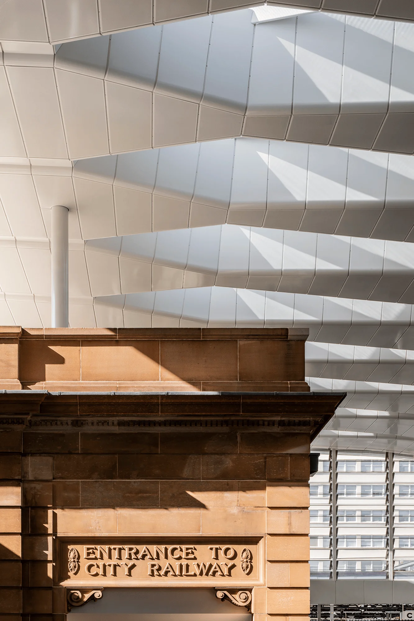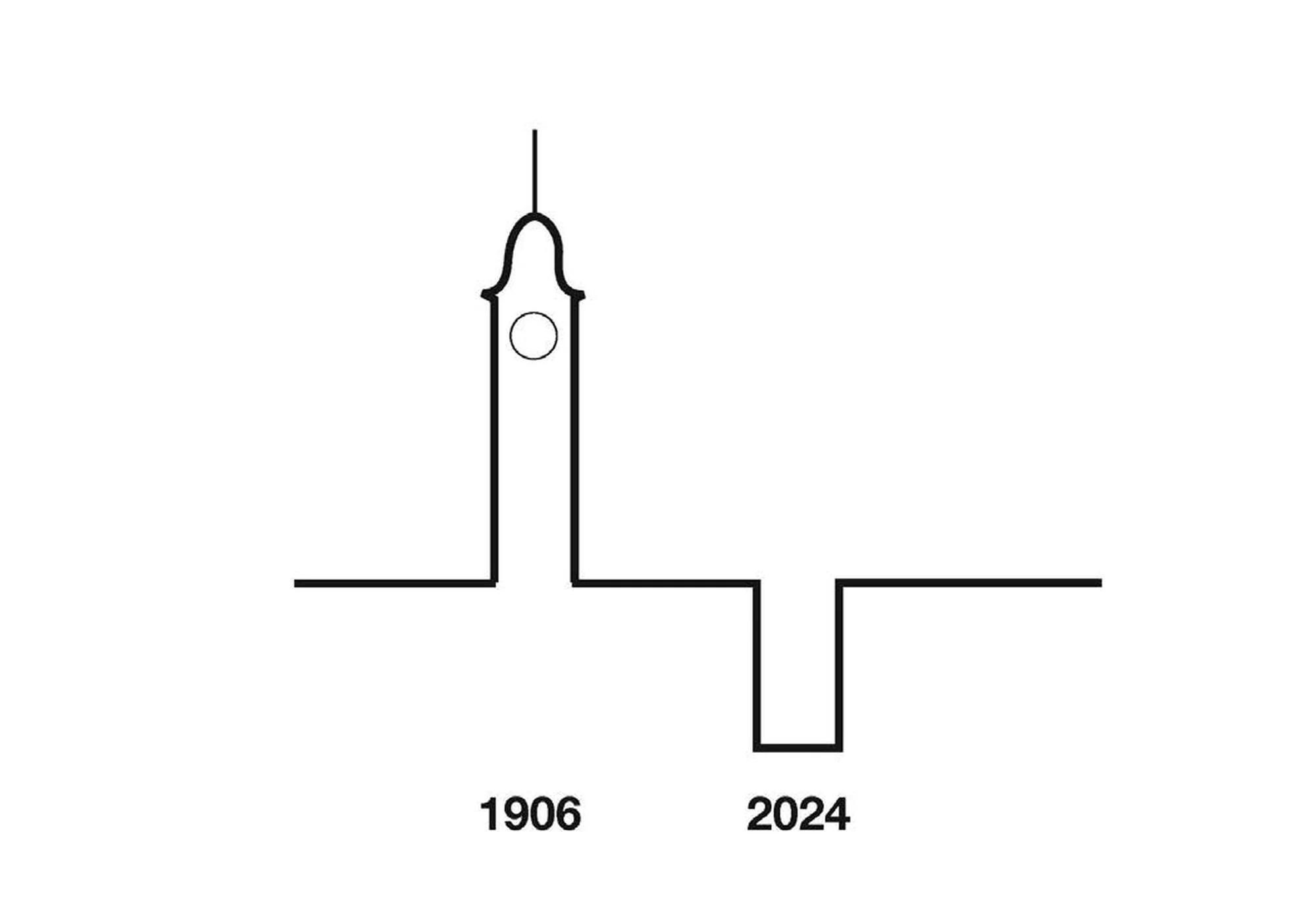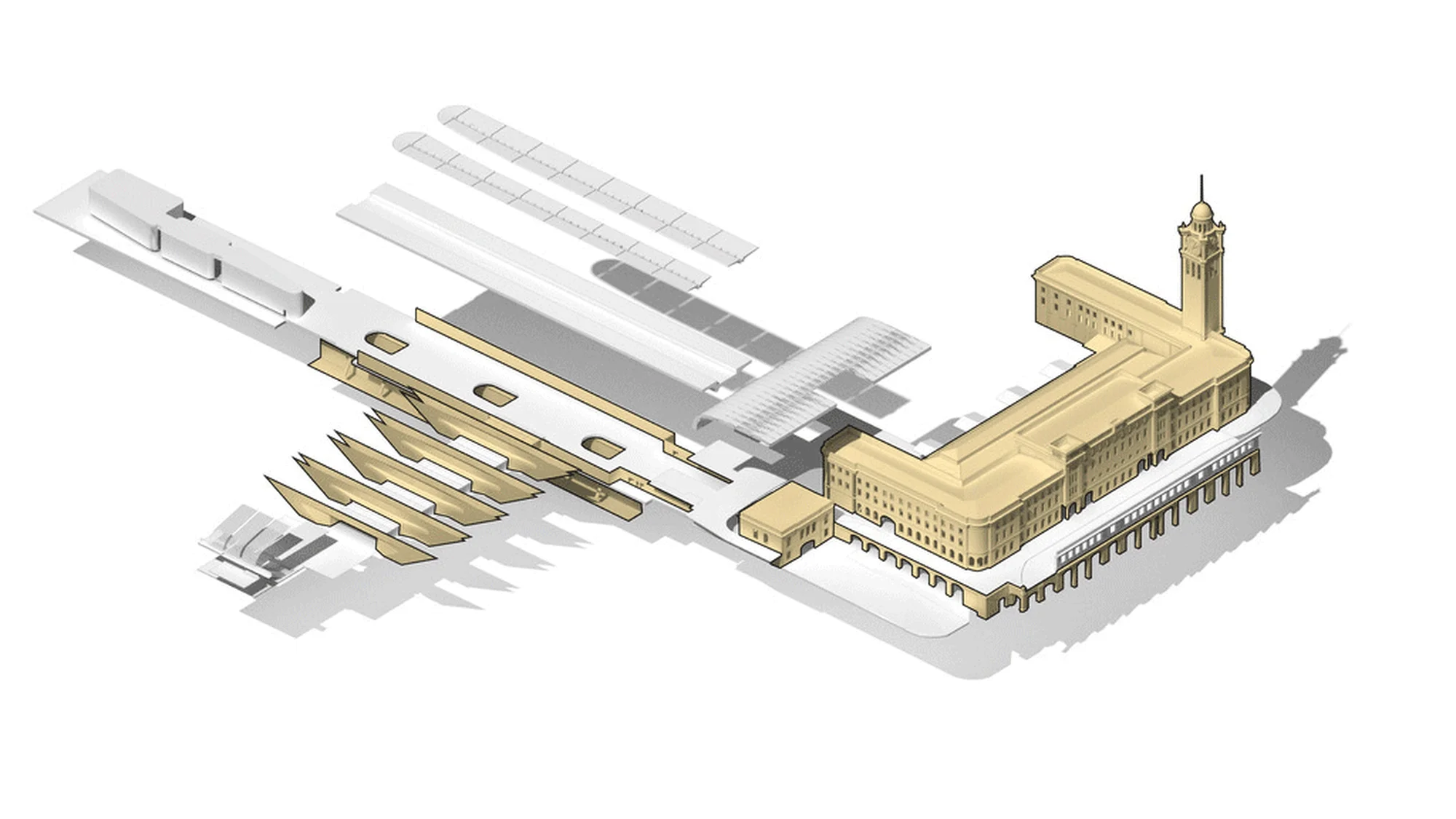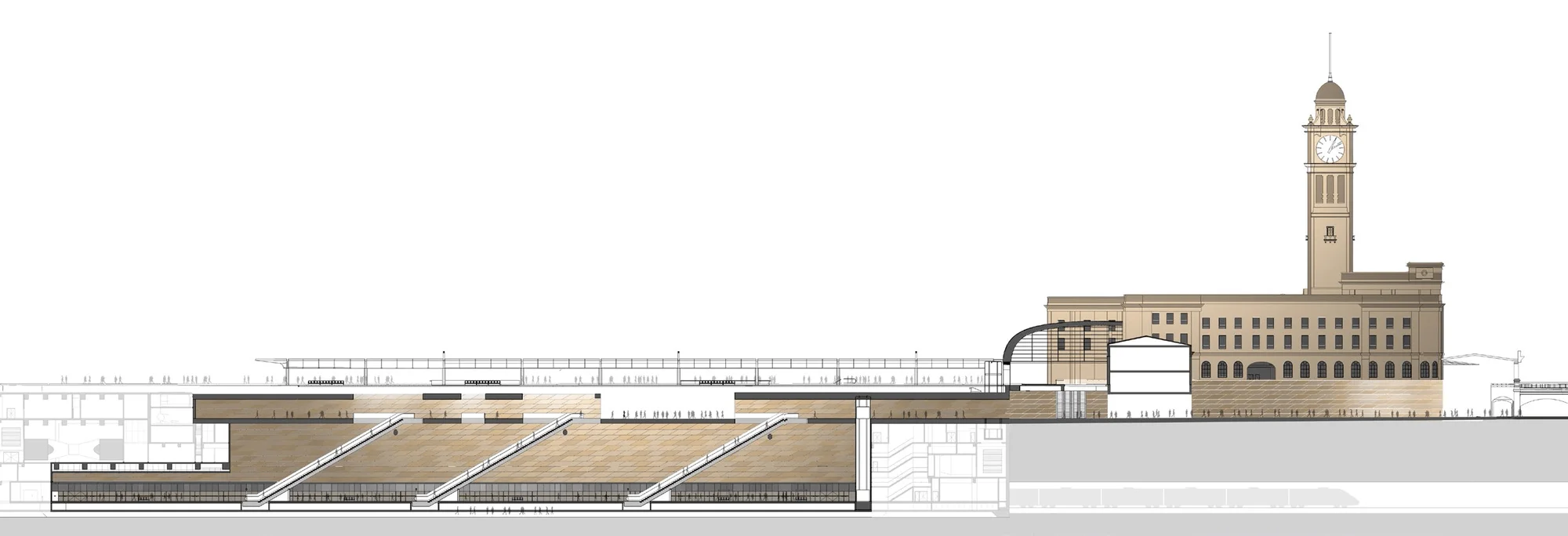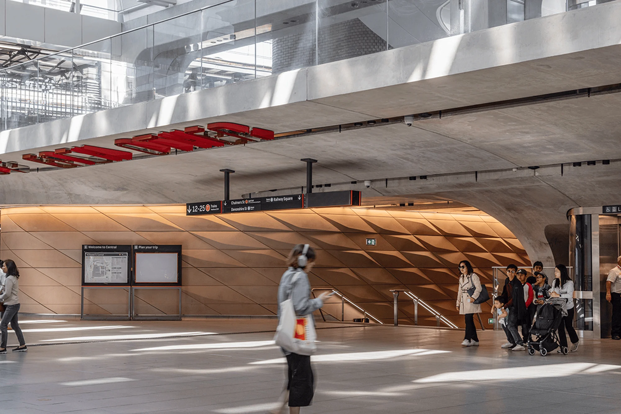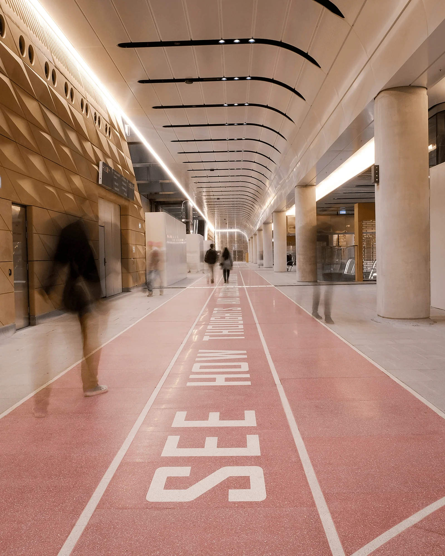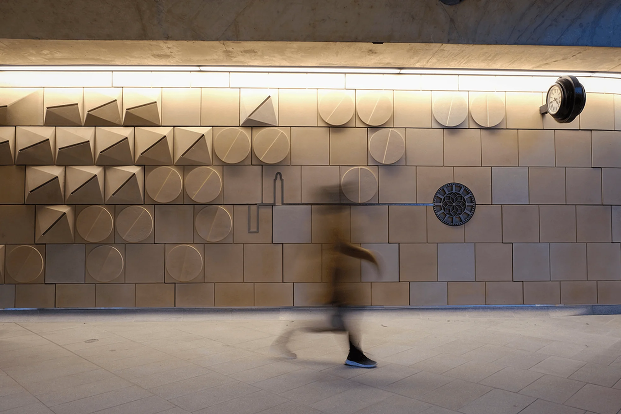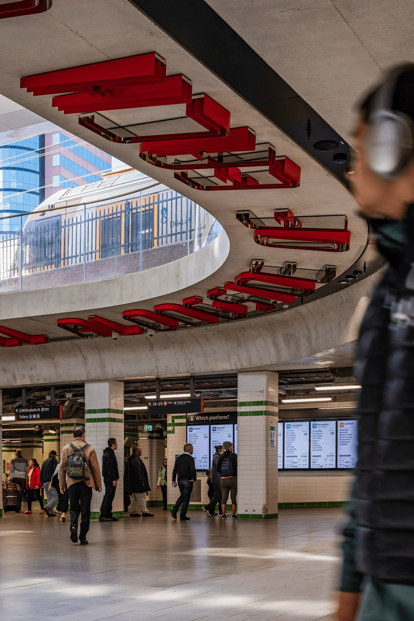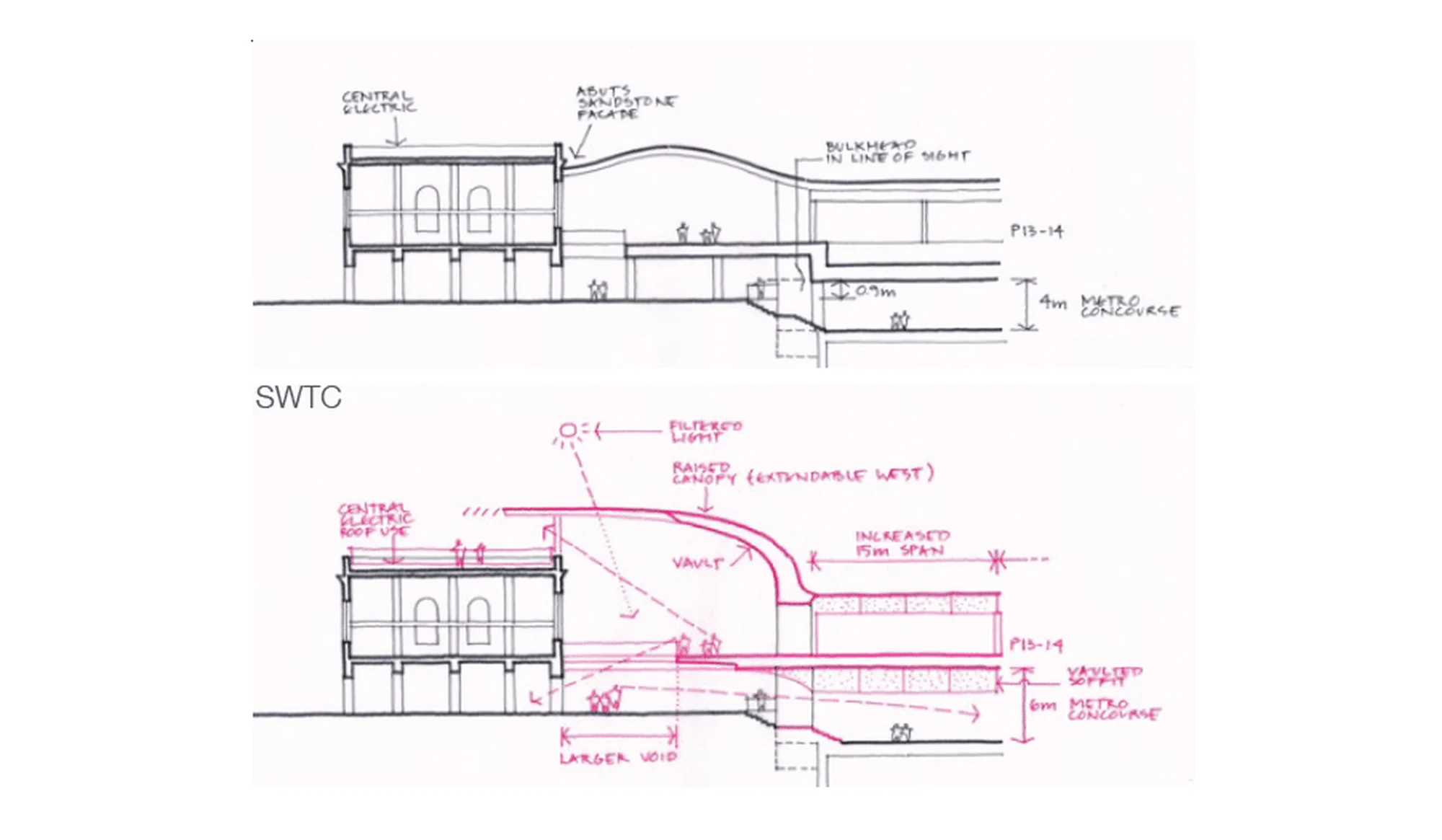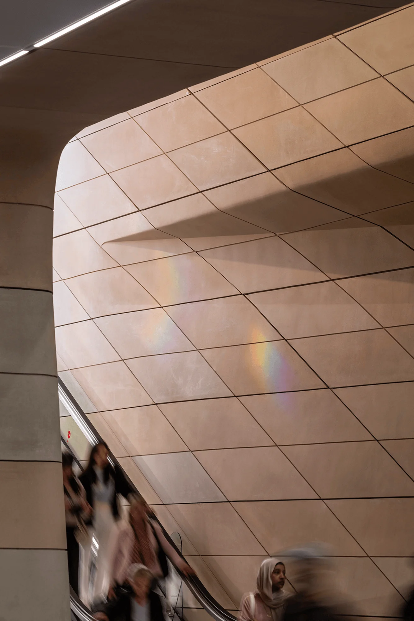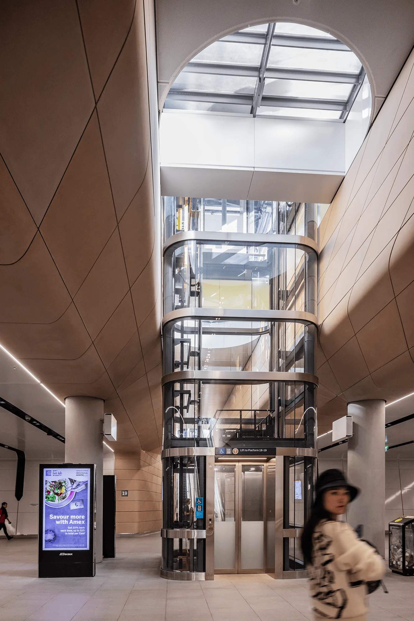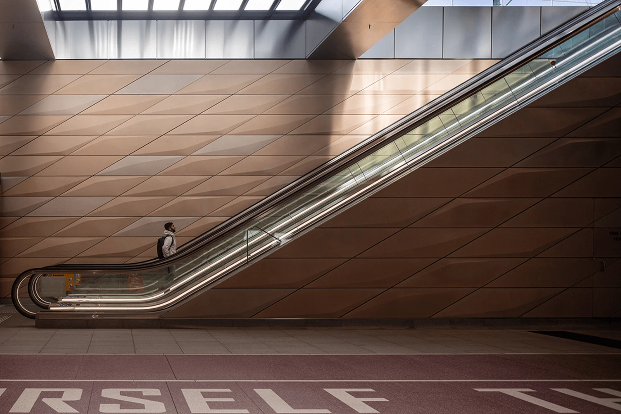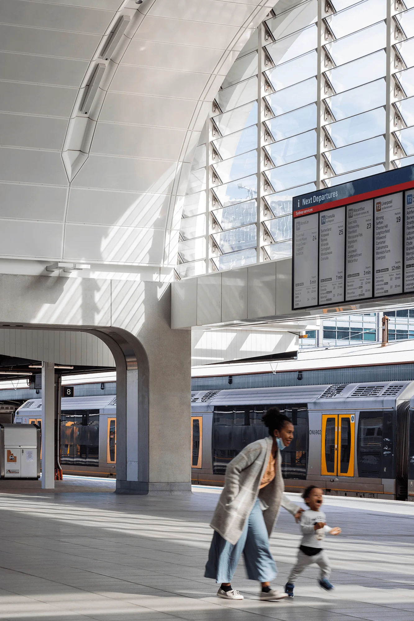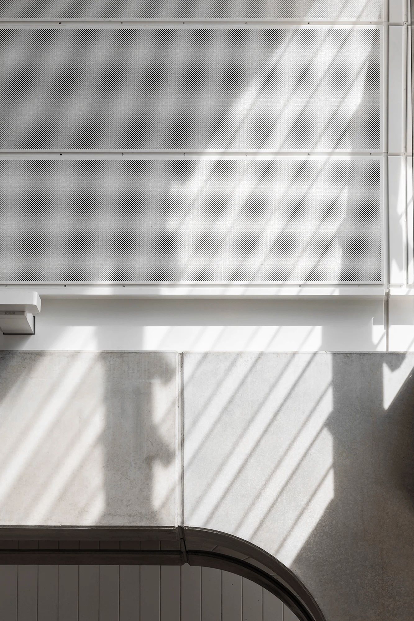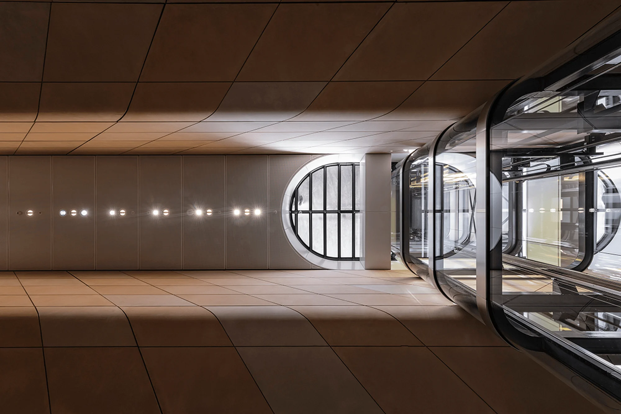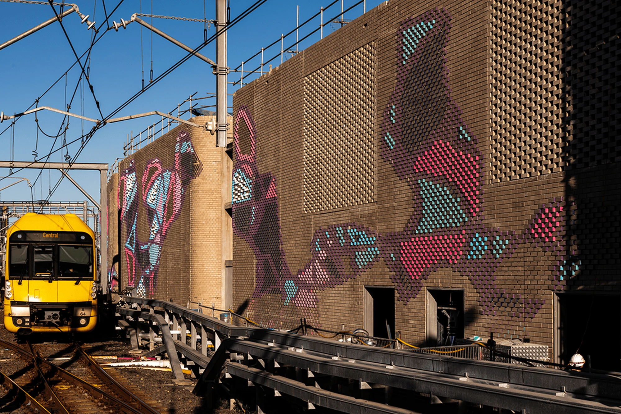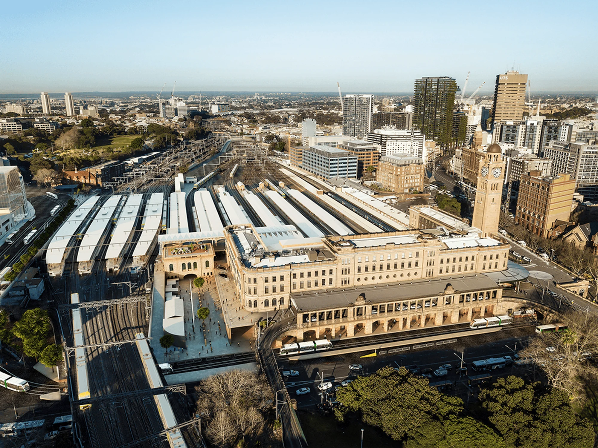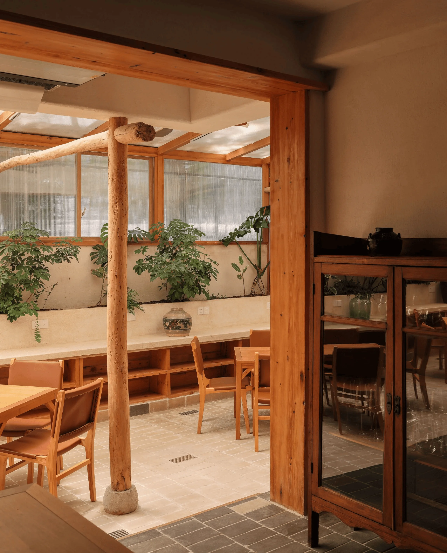Sydney Metro Central Station: A seamless transit hub for a world-class city.
Contents
Project Background
Sydney Central Station, a vital transportation hub and historical landmark, has undergone a significant transformation led by Woods Bagot in collaboration with John McAslan+Partners. The project aimed to address the station’s growing capacity needs, improve passenger flow and accessibility, and enhance the overall commuter experience while preserving its architectural heritage. This upgrade is part of the larger Sydney Metro project, Australia’s largest public transport infrastructure project, which will add 31 new metro stations and over 66 kilometers of new metro rail. Central Station, servicing 96% of Sydney’s train services, plays a crucial role in this expanded network.
Design Concept and Goals
The design team focused on creating a people-centric environment that fosters a sense of place and emotional connection. They envisioned a station that is not just functional but also aesthetically pleasing, welcoming, and intuitive for all users, regardless of their abilities or backgrounds. Natural light, materiality, and historical context were key considerations in achieving these goals. The project aimed to transform dark pedestrian tunnels into light-filled public spaces, enhance circulation and wayfinding, and integrate the station with the surrounding urban fabric.
Key Features and Upgrades
The project encompassed a range of upgrades, including the construction of two new metro platforms beneath existing platforms 13 and 14, providing a seamless interchange between metro and suburban, intercity, and regional rail services. A new 19-meter-wide underground concourse, Central Walk, was created to ease congestion and improve pedestrian flow, connecting Chalmers Street, the Sydney Light Rail, and the new metro platforms. Central Walk also features escalators and lifts to suburban platforms for the first time. The Northern Concourse was refurbished, and a new North-South Concourse was built, replacing dark tunnels with a light-filled space reminiscent of grand train halls.
Public Art and Cultural Integration
Public art plays a significant role in the revitalized Central Station, transcending the boundaries of traditional galleries and engaging a vast and diverse audience. Rose Nolan’s artwork and a ‘clock wall’ constructed with GRC panels and an original Central Station clock pay homage to time and the station’s rich railway history. These artistic interventions contribute to the station’s identity and enhance the passenger experience.
Accessibility and Inclusivity
Universal access was a paramount consideration in the design process. The team meticulously ensured that all users, regardless of their abilities or backgrounds, can navigate and enjoy the space with ease and dignity. This commitment to inclusivity reflects the station’s role as a central point in countless daily journeys for a diverse population.
Sustainability and Materiality
The project employed a thoughtful selection of materials that respond to the local context and provide a civic quality to the new station works. These materials were chosen for their durability, aesthetic appeal, and ability to create a warm and tactile public space. The design also prioritized natural light, creating dynamic and engaging environments that shift and change throughout the day and seasons.
Project Information:
Project type: Transportation Building
Architects: Woods Bagot, John McAslan+Partners
Area: 22,114 sqm
Project Year: 2024
Project Location: Australia
Photographer: Trevor Mein


