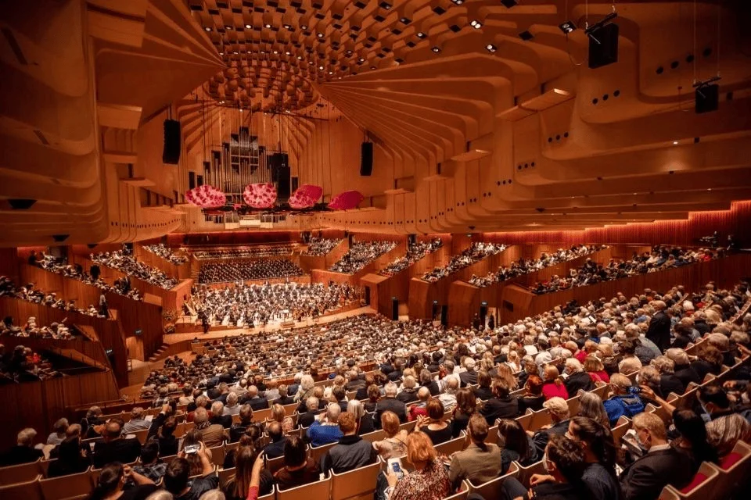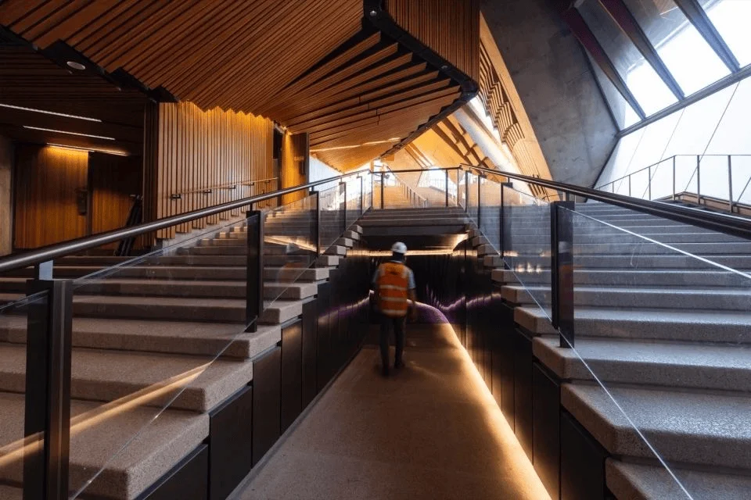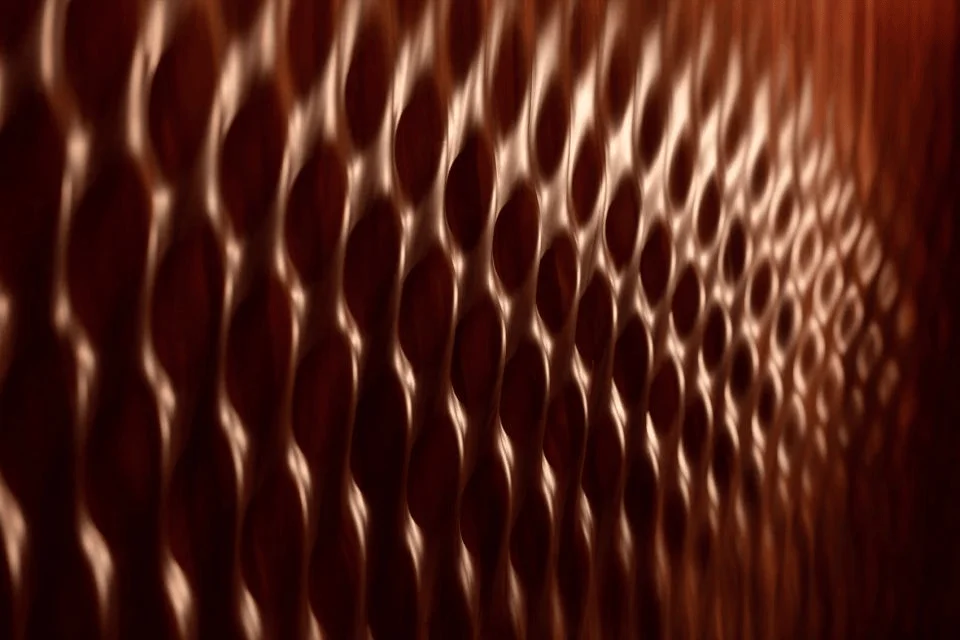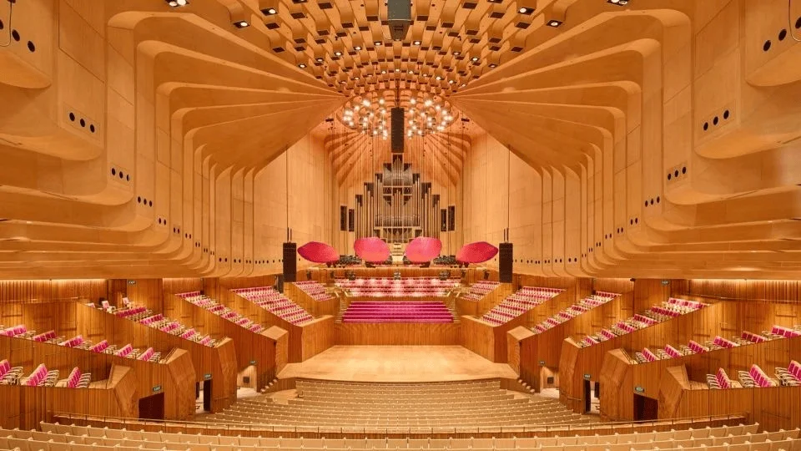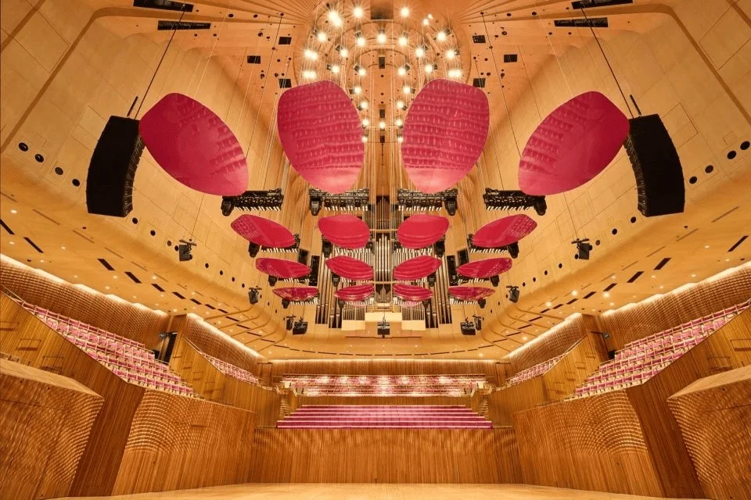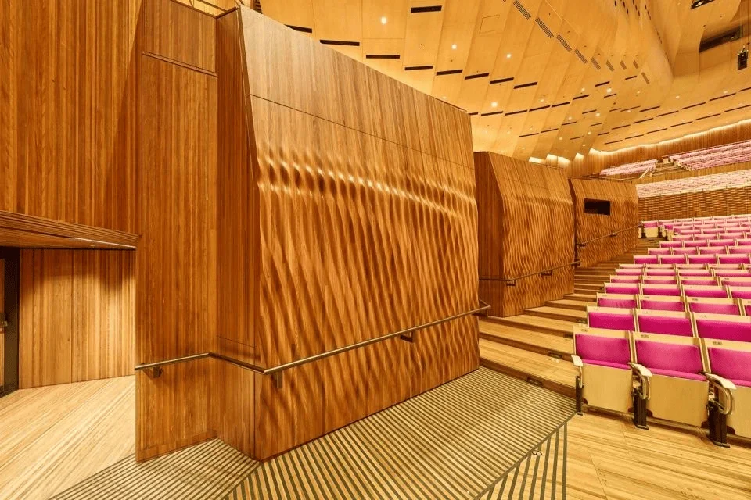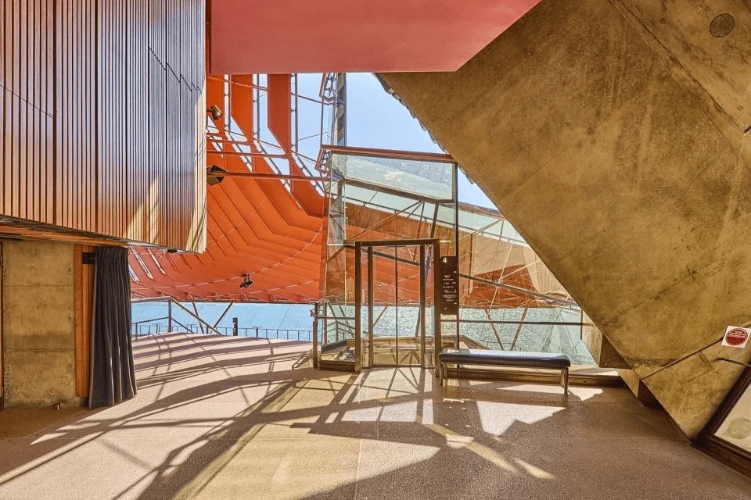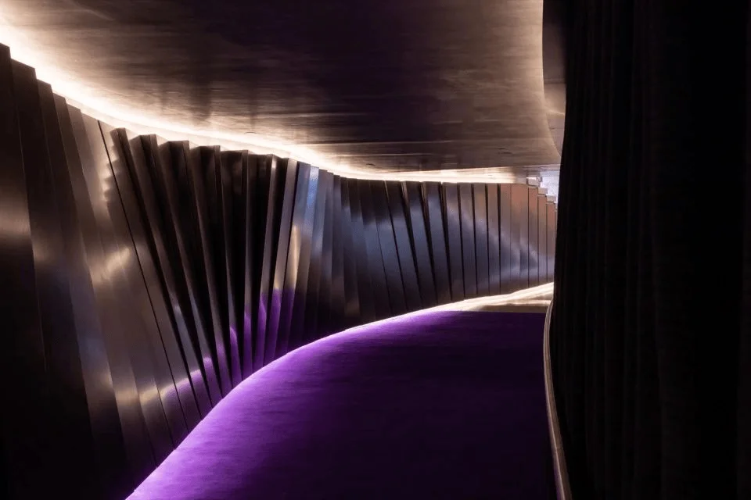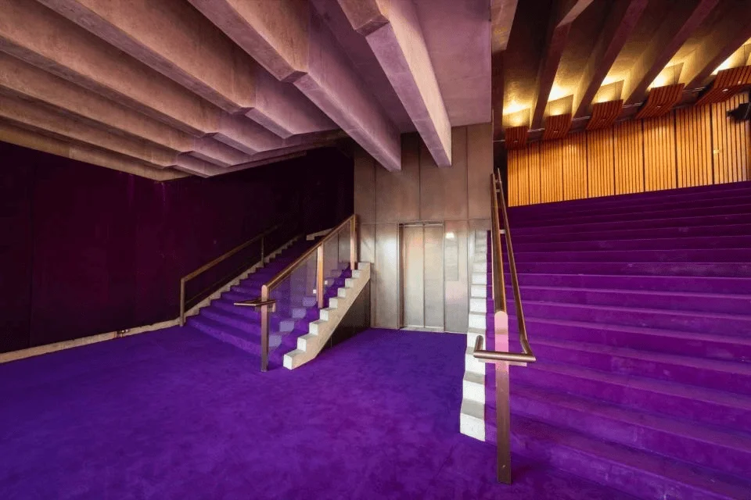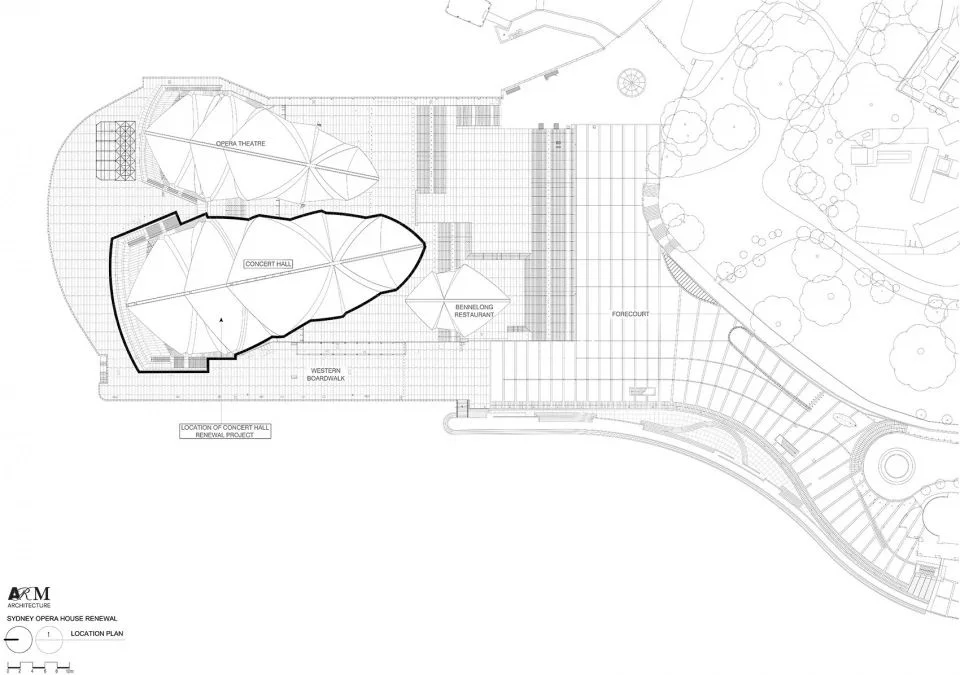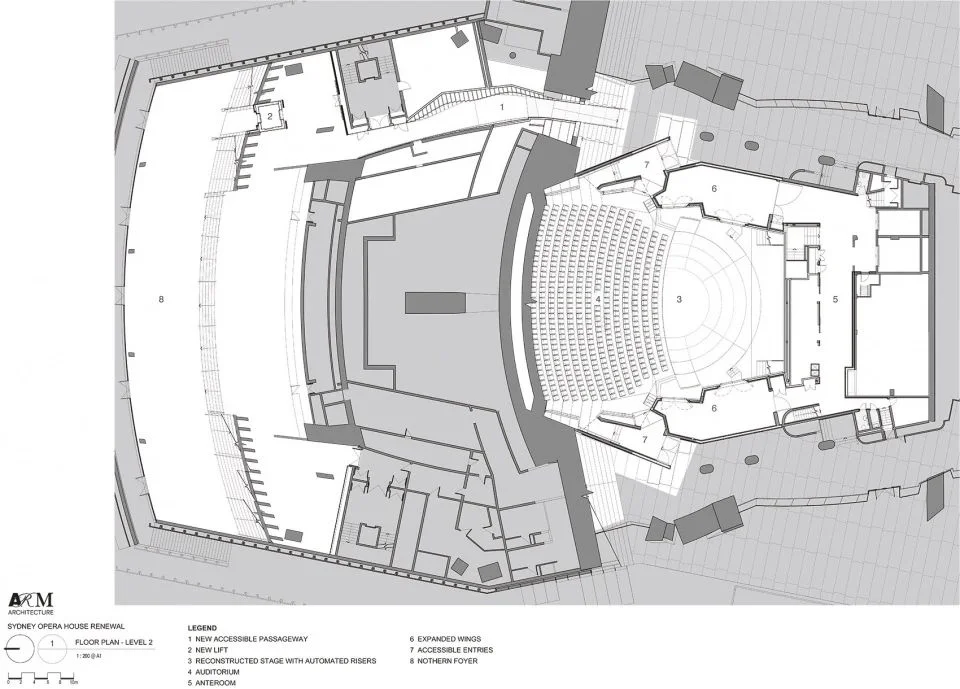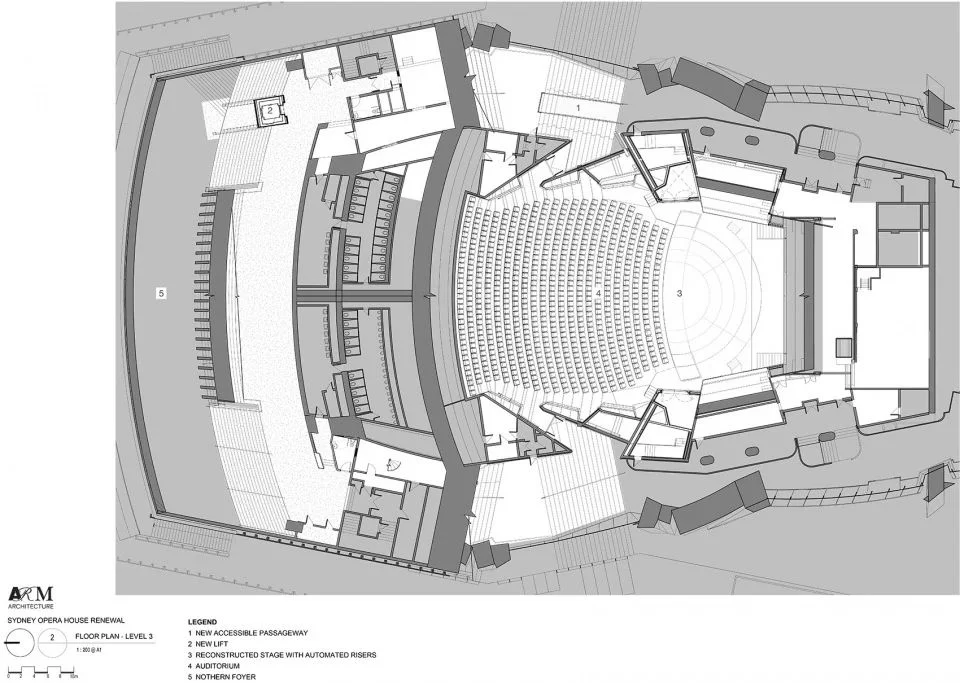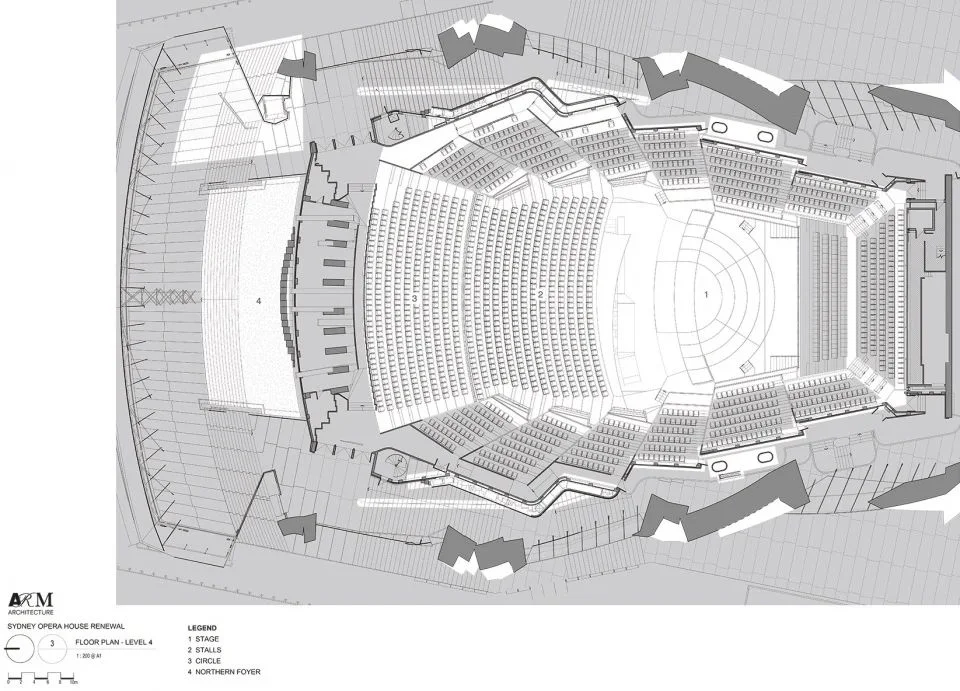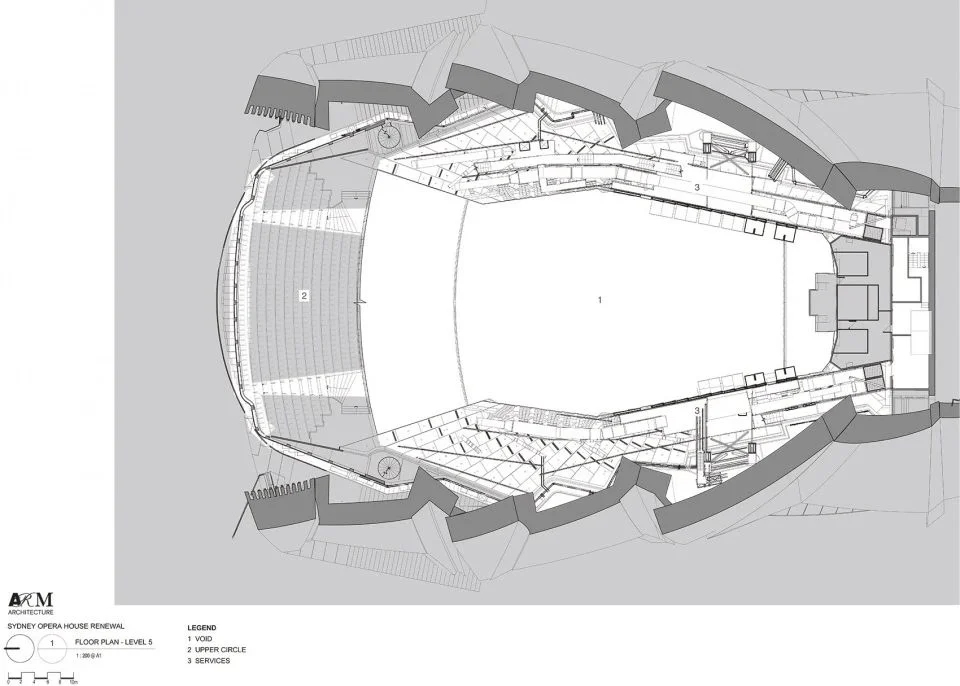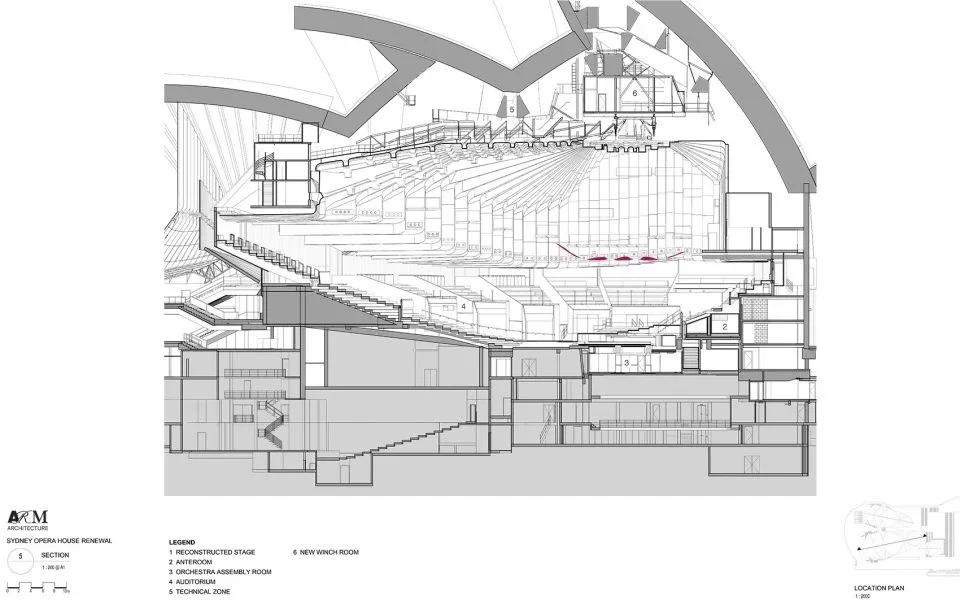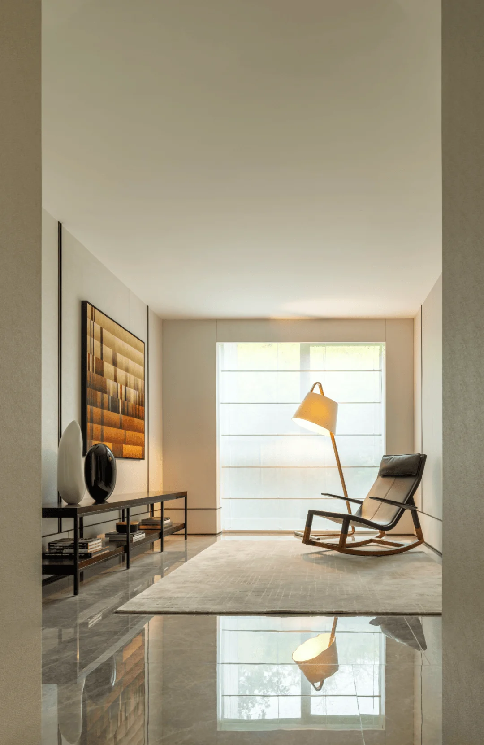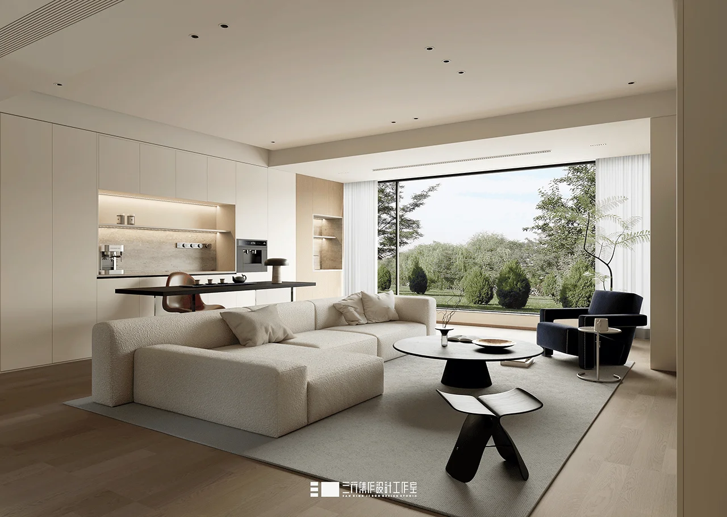Sydney Opera House Concert Hall Renewal improves acoustics and accessibility.
Contents
Project Background: Sydney Opera House Concert Hall Renewal
The Sydney Opera House, a globally renowned architectural masterpiece, faced challenges by 2012, including outdated theatre equipment, poor acoustics, and accessibility issues. In response, Sydney Opera House (SOH) CEO Louise Herron initiated a ‘Decade of Renewal’ program, culminating in the 50th anniversary of the building in 2023. ARM Architecture was selected to renovate the Concert Hall, representing the final and largest phase of this renewal initiative, with design work commencing in 2015, and the hall reopening in July 2022. This Concert Hall renewal project, situated in Sydney, Australia, was a comprehensive overhaul that addressed critical shortcomings in the venue, ensuring its ability to deliver high-quality performances for generations to come. Sydney Opera House Concert Hall acoustic upgrade and accessibility enhancement are the main focus of this project.
Design Goals and Objectives
The project’s primary goals were threefold: enhancing the Concert Hall’s acoustic performance, optimizing its functional capabilities, and improving accessibility within both the front and back of house. The Sydney Opera House Concert Hall had long struggled with inconsistent sound quality, prompting the introduction of innovative architectural interventions into Peter Hall’s original design. Notably, the clear ‘doughnut’ stage reflectors were replaced with 18 new petal-shaped reflectors, their surfaces covered with a purplish-red fabric reminiscent of the original seating color. These new reflectors ensure that musicians on stage receive immediate, direct sound reflections, allowing them to hear themselves and each other with improved clarity. This project is a great example of acoustic design in a concert hall that improves sound quality and experience for the audience and musicians.
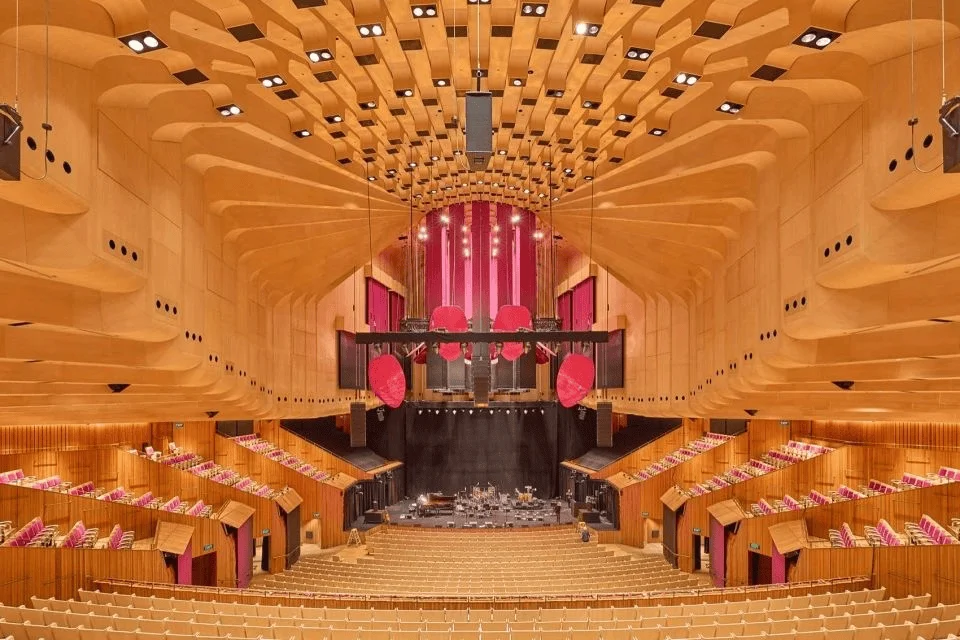
Acoustic and Interior Design Features
Sculpted timber panels, crafted from the same brush box timber used in the original walls, were introduced around the stage, in the stalls, and on the rear walls, replacing the original wood paneling. These new panels diffuse sound and prevent direct reflections, creating a sense of being enveloped in music. The sculpted timber panels enhance the hall’s tactile qualities, offering a unique textural experience to visitors and further enhancing the overall aesthetics of the space. The stage was lowered by 400mm and completely rebuilt, including the introduction of automated stage lifts. This not only enhanced the functionality of the hall but also improved sightlines and strengthened acoustic connections between different orchestral sections. This Sydney Opera House project demonstrates the innovative application of acoustic design within a heritage context.
Technological Upgrades & Sustainability
To meet the needs of contemporary musical performances, the project integrated a series of automated curtains into the hall. These curtains can be deployed from the ceiling above the stage, the upper side walls, and the fronts of the boxes closer to the stage. These upgrades not only enhanced the hall’s acoustics and aesthetics but also replaced the ad-hoc method previously used by SOH staff, who manually deployed black cloth for various scenarios. Furthermore, the project incorporated a new theatre rigging and stage flying system, one of the largest automation upgrades in the project. This involved reinforcing the ceiling structure to accommodate the new system and provide greater flexibility for scene loading. This technological advancement not only reduced the time needed to shift between different stage configurations but also minimized the workload for manual operation, making the entire performance process smoother and more efficient. Sydney Opera House Concert Hall is now a technologically advanced performance venue.
Accessibility & Circulation Improvements
Outside the main hall, a new pathway through the side foyer stairs and a new lift in the northern foyer were seamlessly integrated into Jorn Utzon’s design. These interventions transformed the visitor experience, allowing people to navigate all the foyers and levels of the hall more easily. Previously, visitors had to climb 50 steps over two sets of stairs to reach the top levels. The project prioritized the accessibility of the space and made significant improvements for both audience and performers. For example, creating accessible dressing rooms for performers and improving access to the stage. Sydney Opera House Concert Hall is a landmark of Australian architectural heritage and is now also a great example of accessible design.
Conclusion: A World-Class Concert Hall
The revitalized Sydney Opera House Concert Hall stands as a model for future concert hall design and a testament to the power of sensitive architectural interventions within a significant heritage context. The project demonstrates a commitment to both preserving and enhancing the legacy of the Sydney Opera House while addressing 21st-century demands for high-quality acoustic performance, seamless functionality, and greater accessibility. This Sydney Opera House project provides a model for other projects that seek to revitalize historic buildings and achieve a high-level acoustic experience in concert hall design. The carefully considered design has resulted in a fully functional and accessible space, whose acoustic capabilities rival those of other leading concert halls globally. Sydney Opera House Concert Hall has been carefully designed to be a world-class concert hall that provides an optimal acoustic and accessible environment for audience and performers.
Project Information:
Concert Hall
ARM Architecture
Australia
July 2022
Timber, Fabric
Chris Bennett, Anna Kucera


