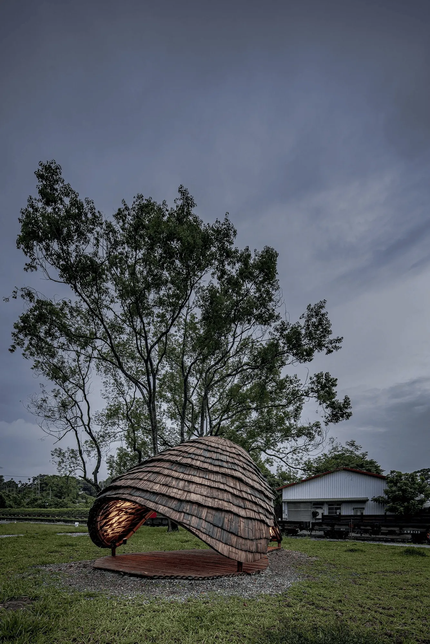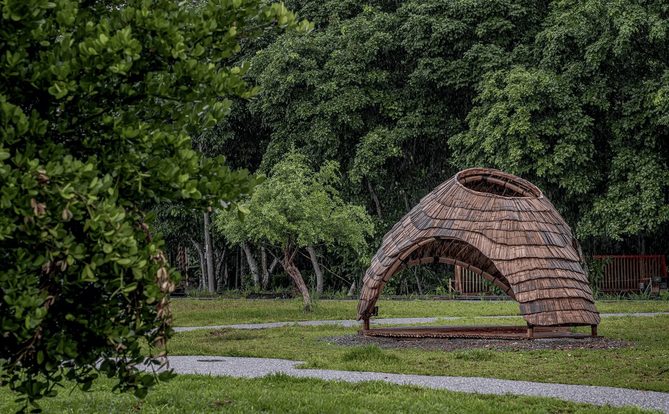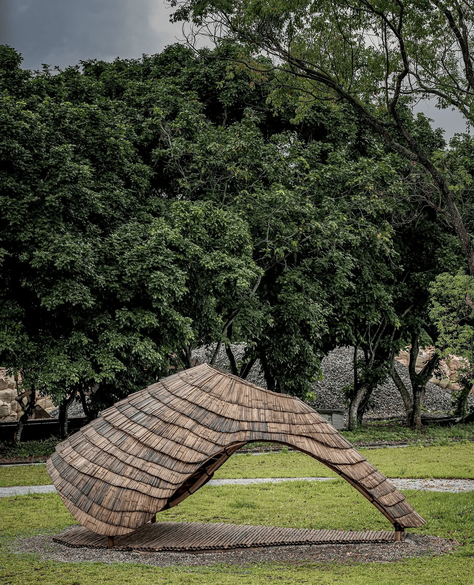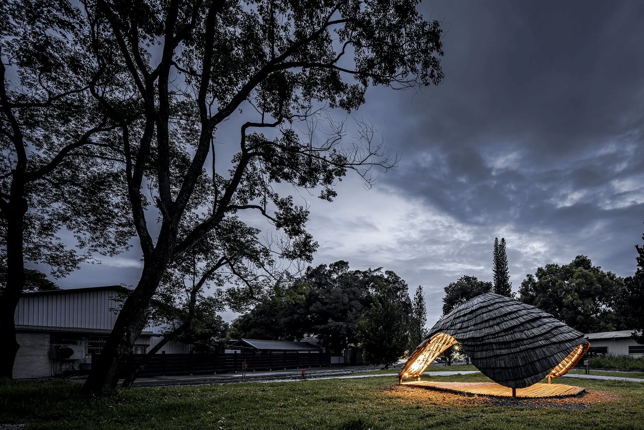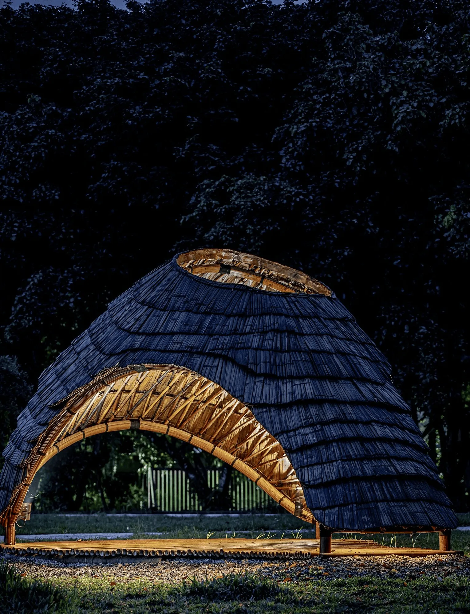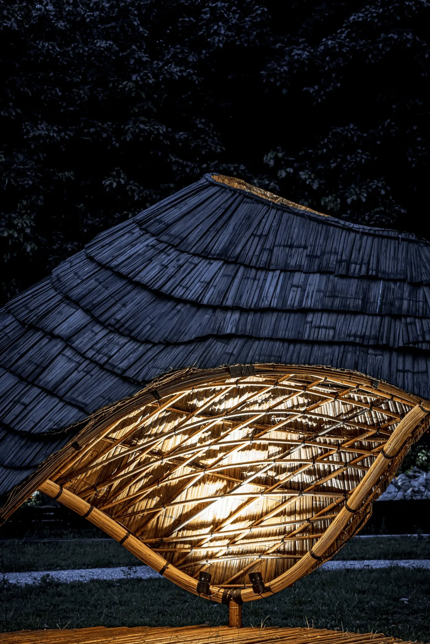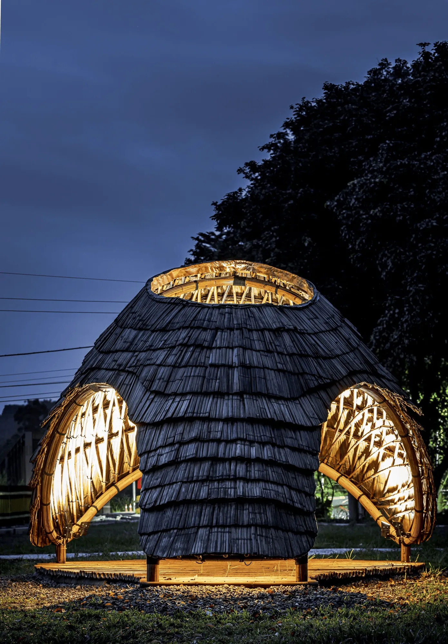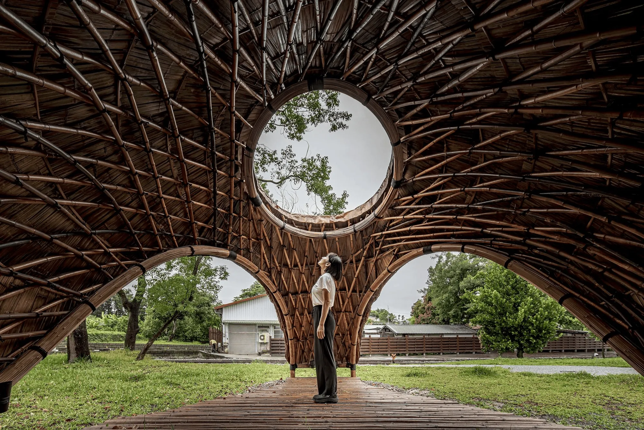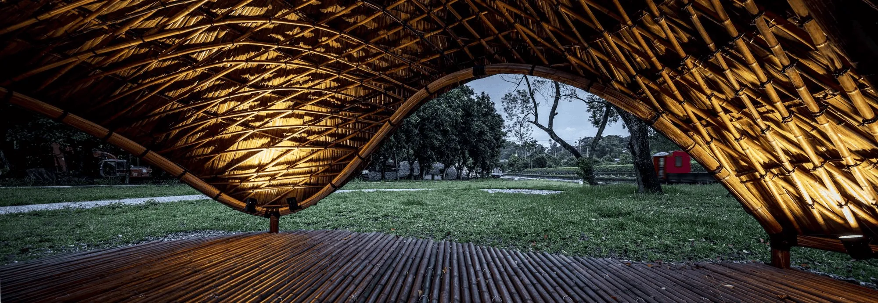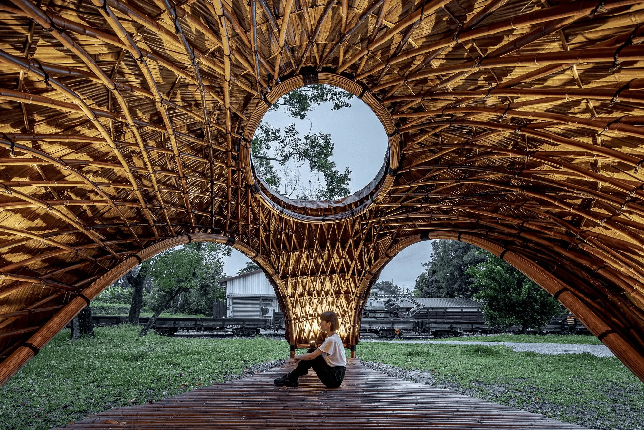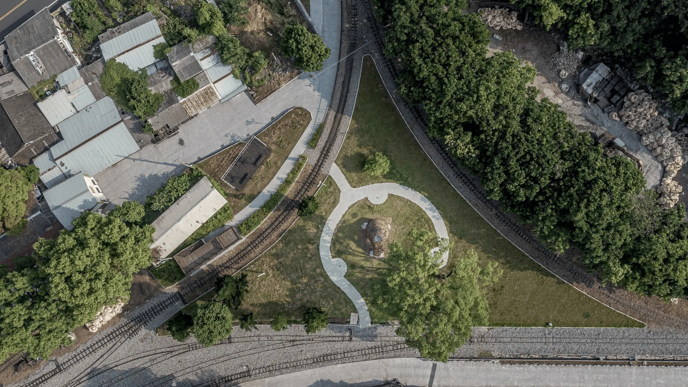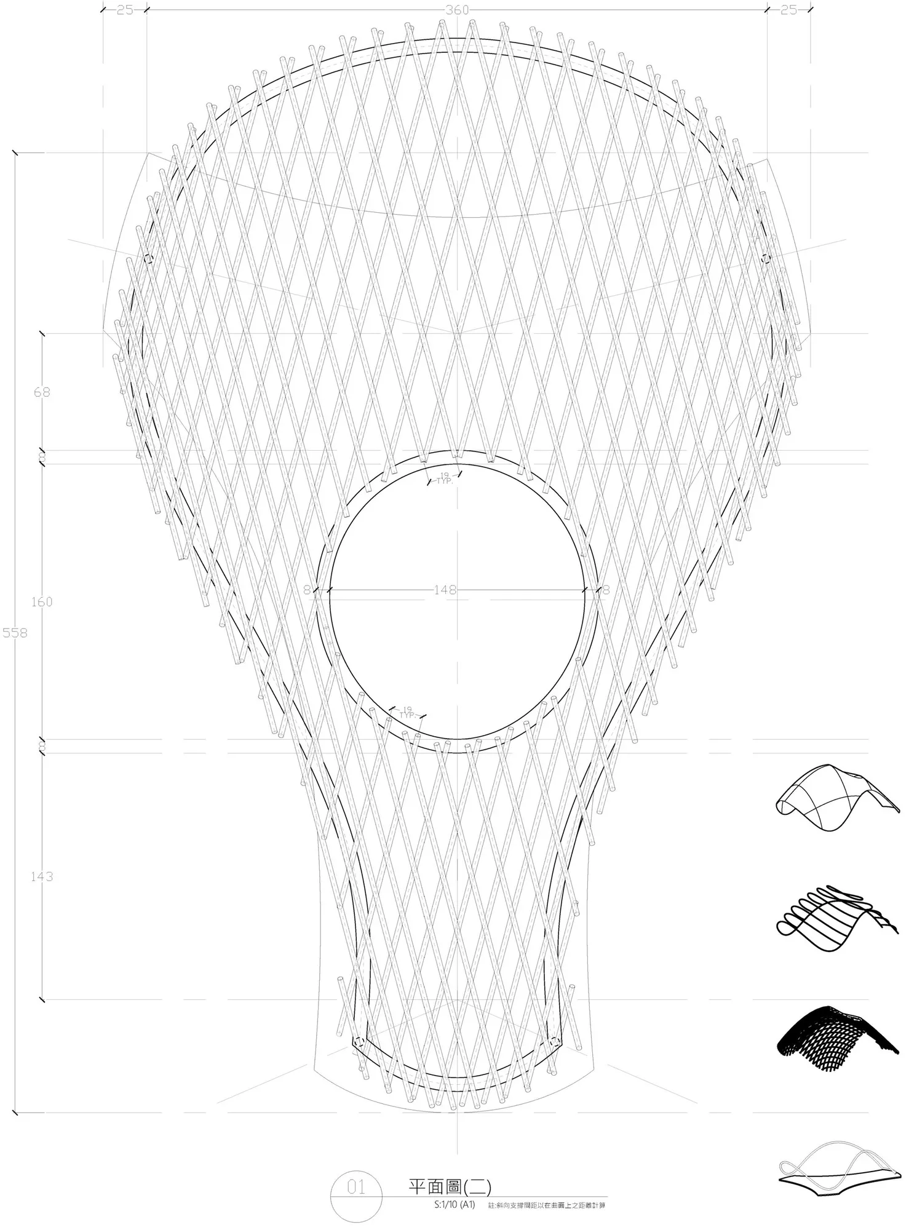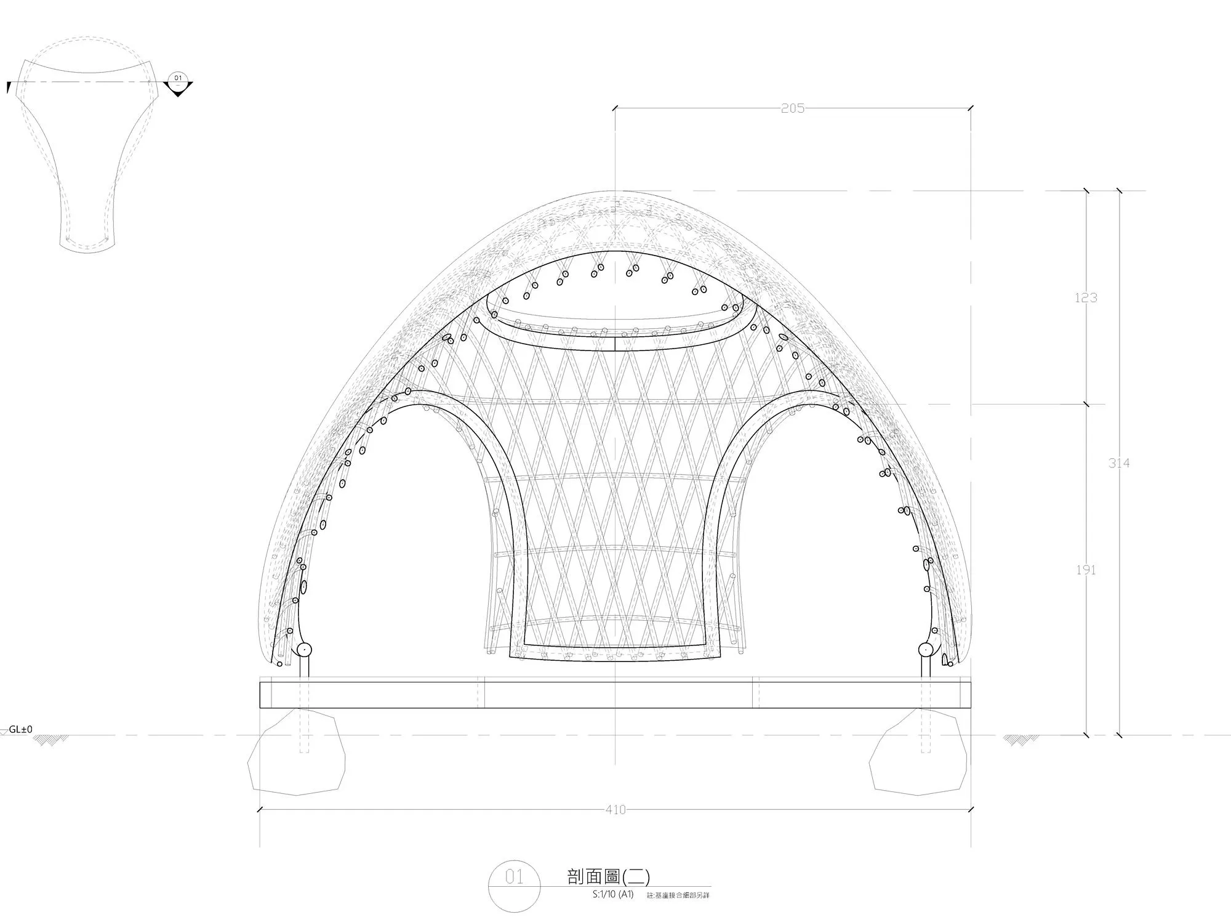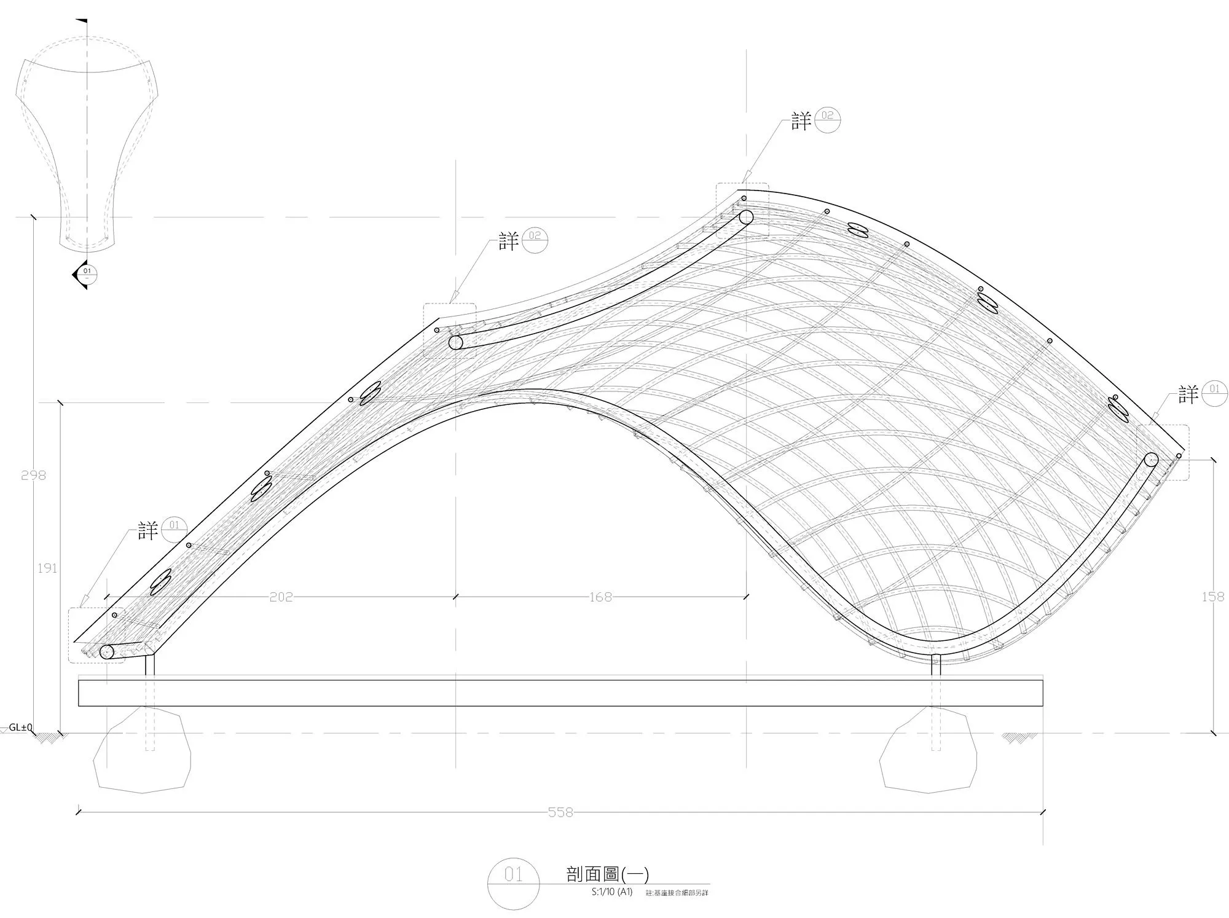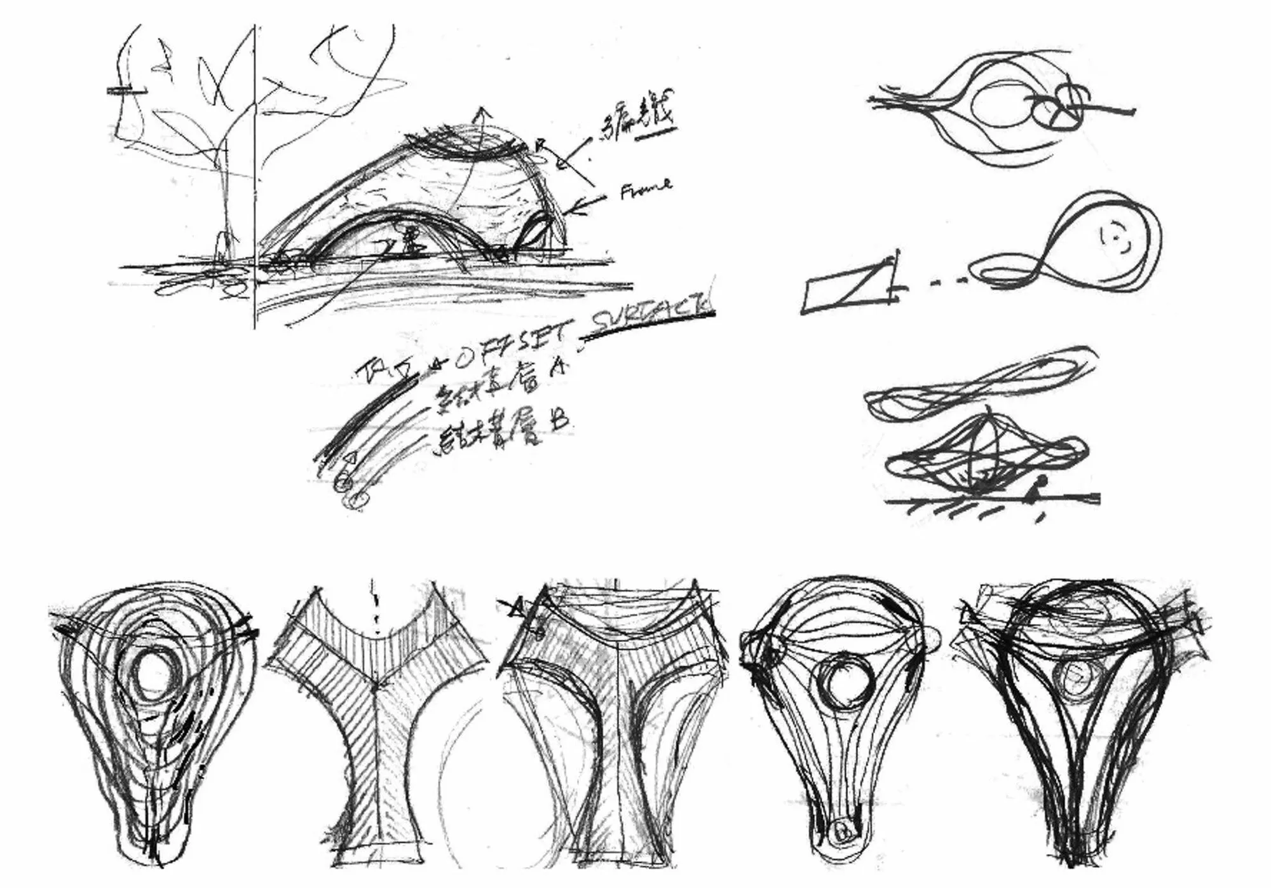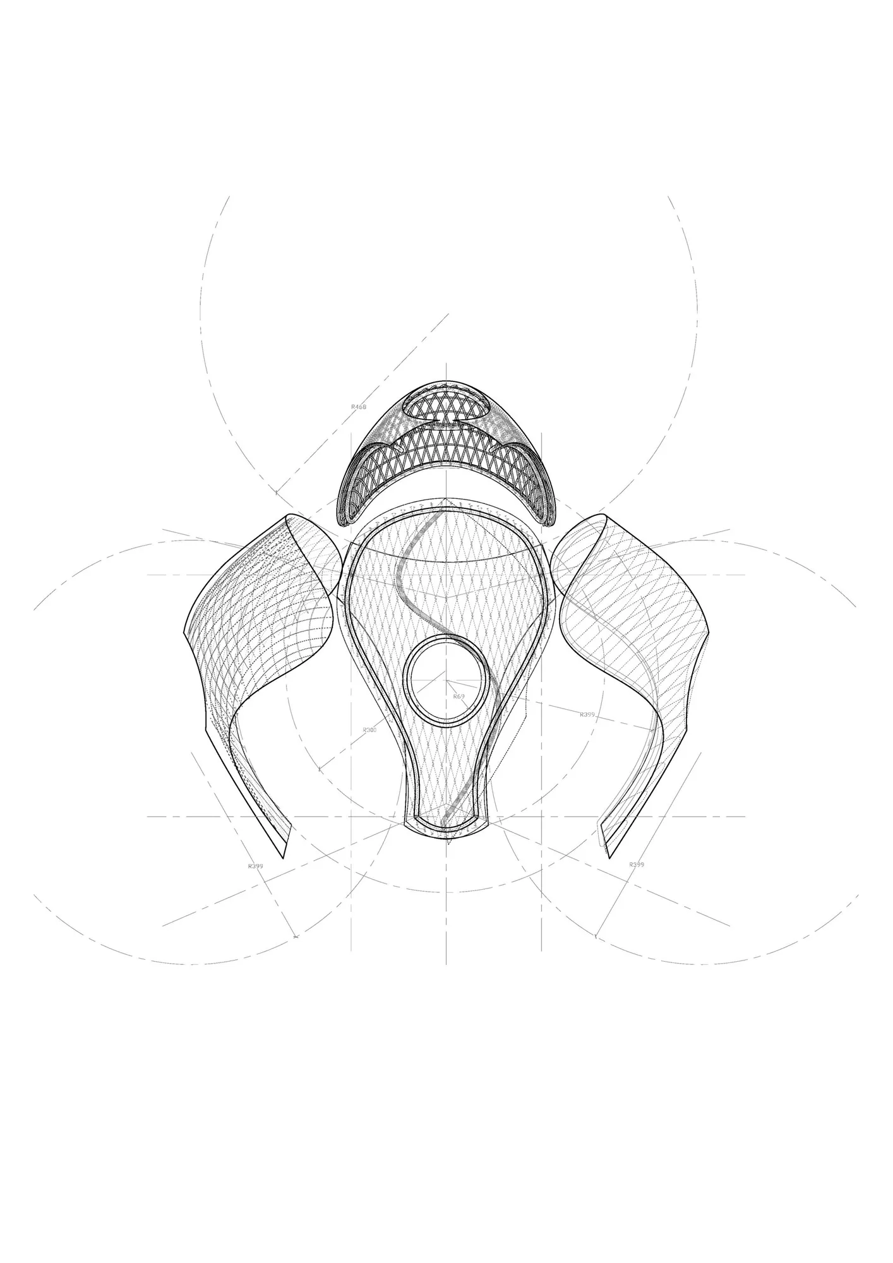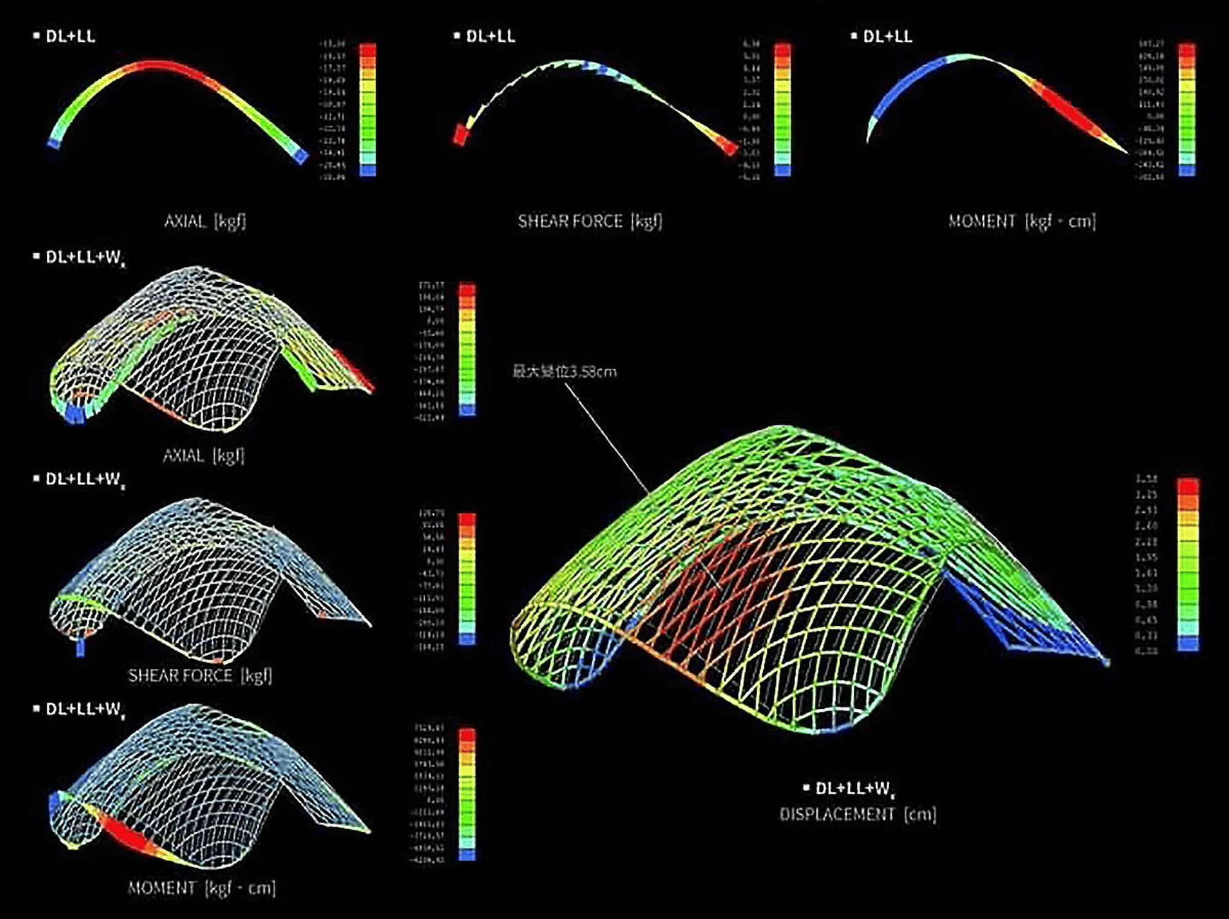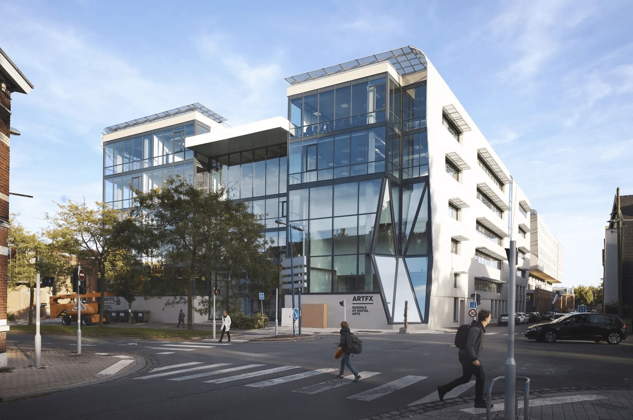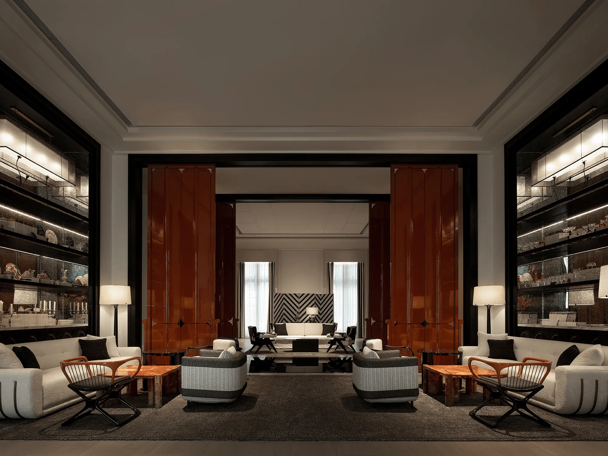the symbiosis pavilion in taiwan seamlessly blends bamboo and metal to create a sustainable architectural marvel.
Contents
design concept and objectives
Nestled in the heart of Chiayi, Taiwan, the Symbiosis Pavilion stands as a testament to the harmonious coexistence of nature and human ingenuity. Designed by Yuan Architects, the pavilion draws inspiration from the sinuous forms of bamboo forests and the linear precision of industrial railways. This juxtaposition of organic and geometric elements generates a captivating architectural dialogue that speaks to the symbiotic relationship between the environment and human intervention. The pavilion’s primary objective is to embody the spirit of circular sustainability, where human activity integrates seamlessly with the natural world.
form and function
The pavilion’s design seamlessly integrates form and function. Its most striking feature is the hyperboloid rooftop, a geometric marvel crafted from bamboo tiles. This unique roof structure not only provides shelter but also serves as a symbolic representation of the dynamic interplay between nature and technology. Beneath the roof, the pavilion offers a versatile gathering space that can accommodate a range of activities. The open design encourages interaction and fosters a sense of community, reflecting the pavilion’s role as a meeting point for the local community.
materials and sustainability
The Symbiosis Pavilion showcases an innovative use of materials. Bamboo, a locally sourced and sustainable resource, forms the primary structural element, its flexibility lending itself to the pavilion’s flowing lines. The use of metal in conjunction with bamboo provides structural reinforcement while adding a contrasting industrial aesthetic. This combination of natural and man-made materials speaks to the pavilion’s core theme of symbiosis. Furthermore, the pavilion’s design incorporates sustainable features, such as natural ventilation and the use of renewable materials, minimizing its environmental impact.
cultural significance
Beyond its architectural and sustainable merits, the Symbiosis Pavilion holds cultural significance within its context. Its location near a historic forest railway serves as a link between the region’s past and its future. By reimagining traditional bamboo construction techniques in a contemporary design, the pavilion honors the local heritage while embracing innovation. The pavilion’s design, therefore, transcends its physical presence, becoming a symbol of cultural continuity and environmental responsibility.
Project Information:
architects:
yuan architects
area:
city:
chiayi
country:
taiwan
year:
2021
design lead:
wenyuan peng
design team:
ching lu,mingshao gao,shihhsuan li
clients:
taiwan bamboo society
photography:
hao chen



