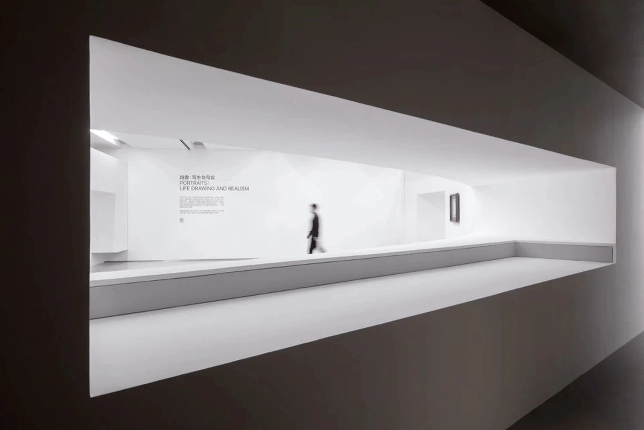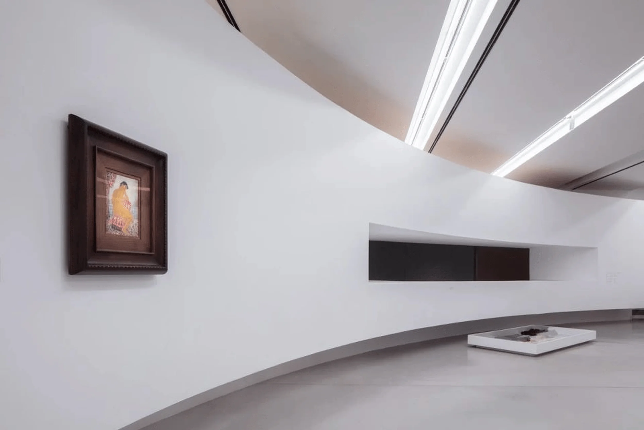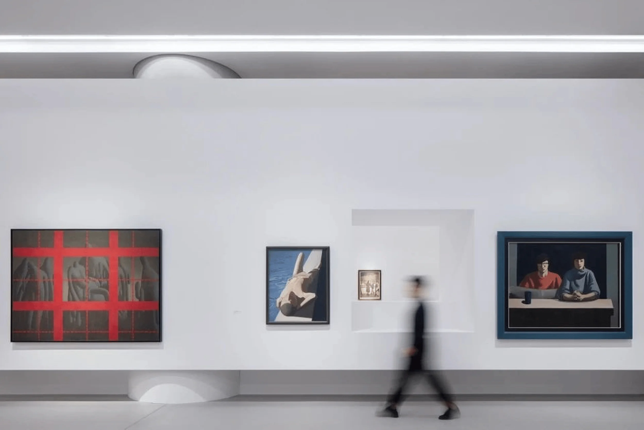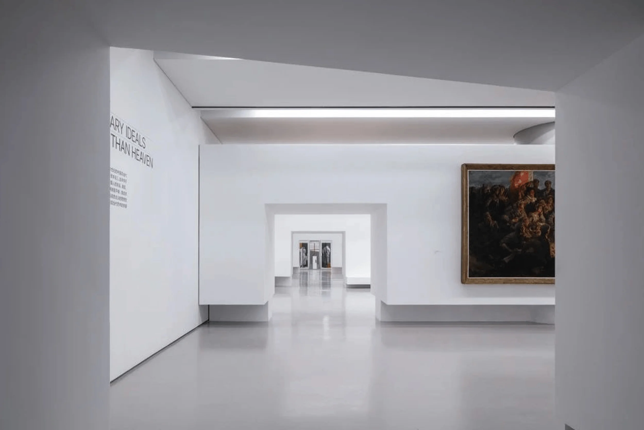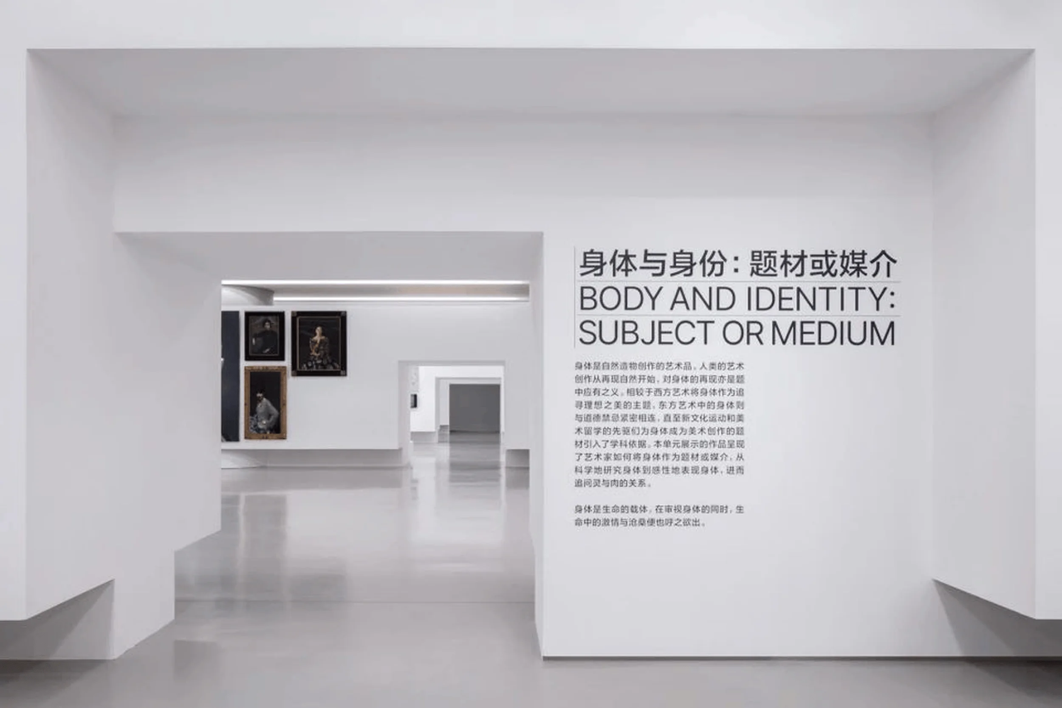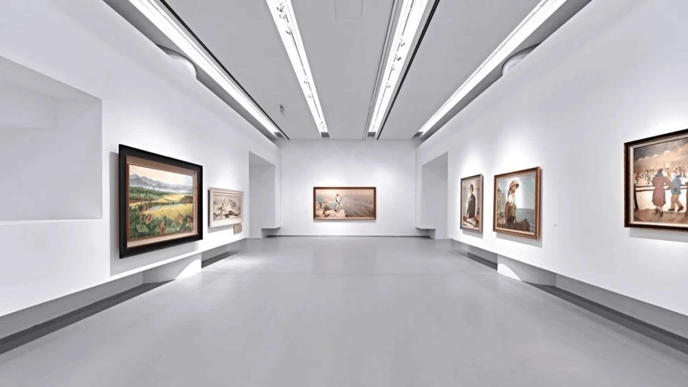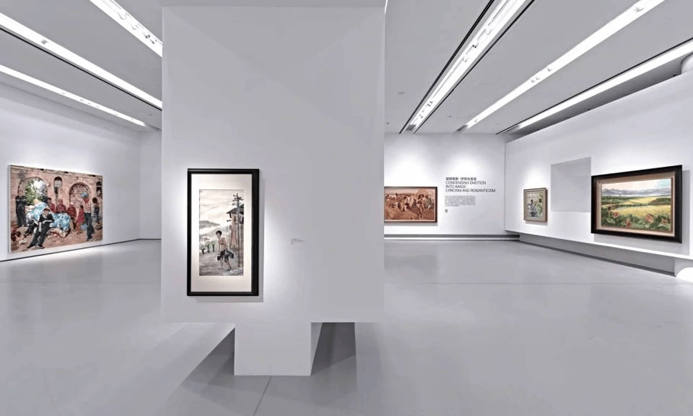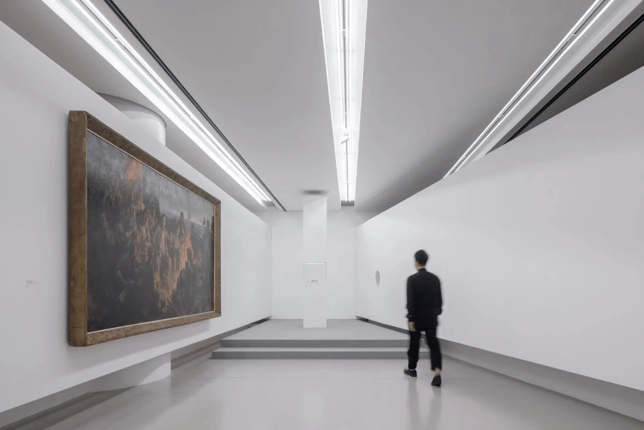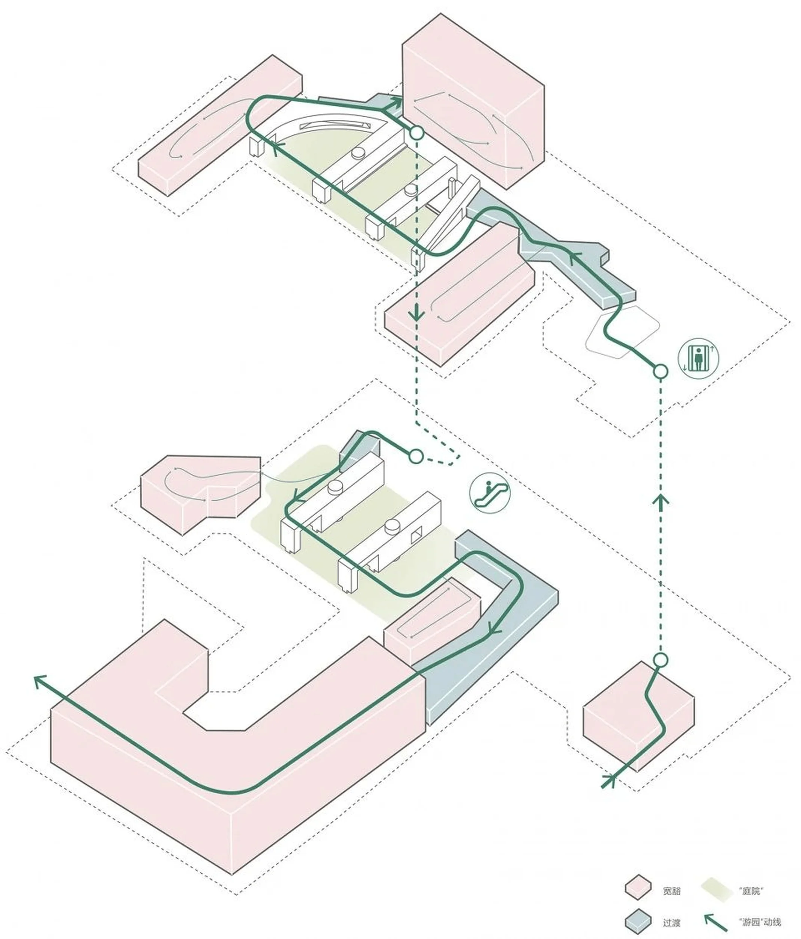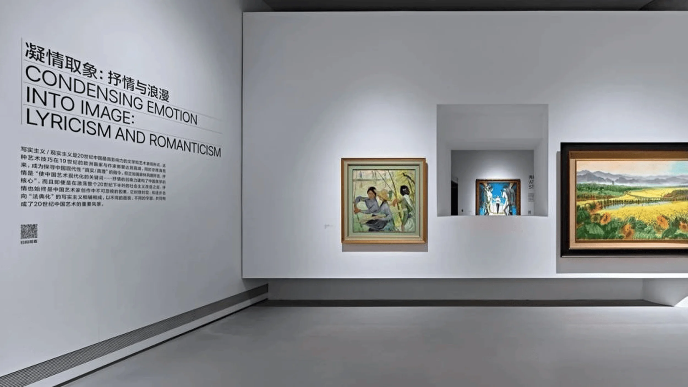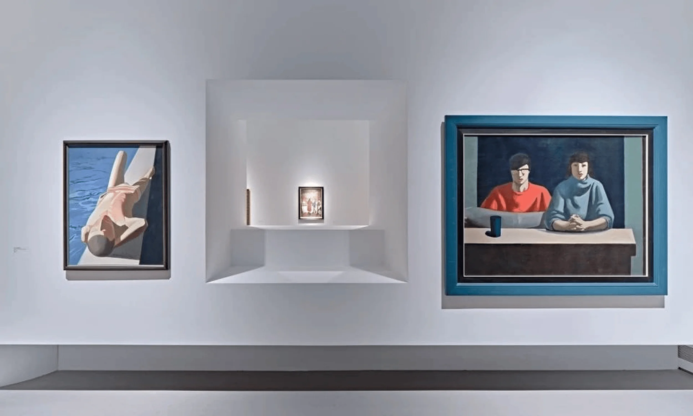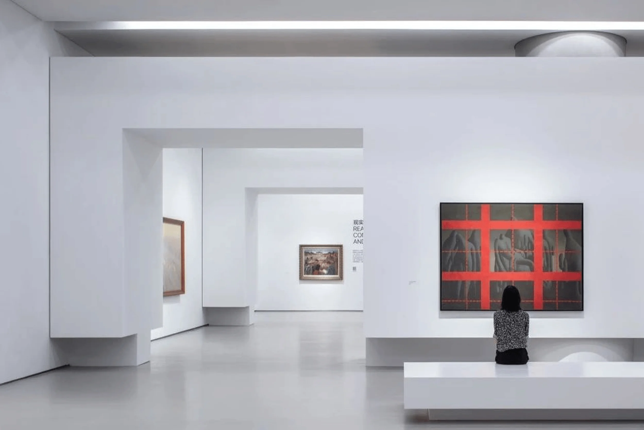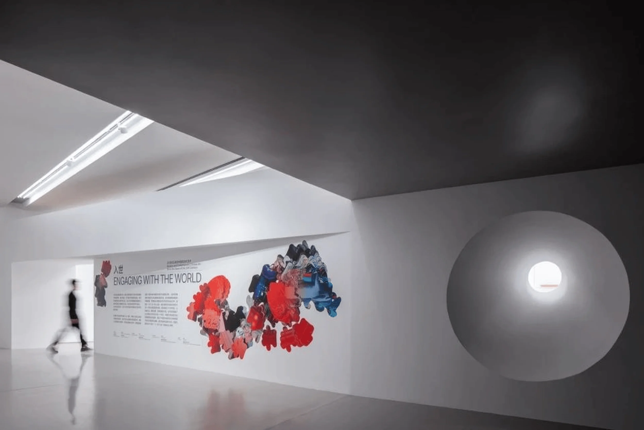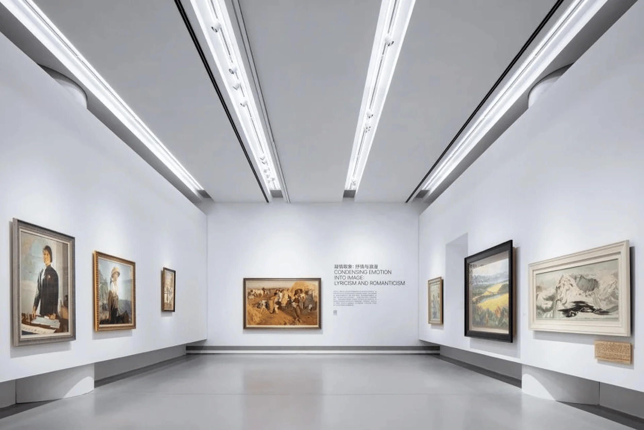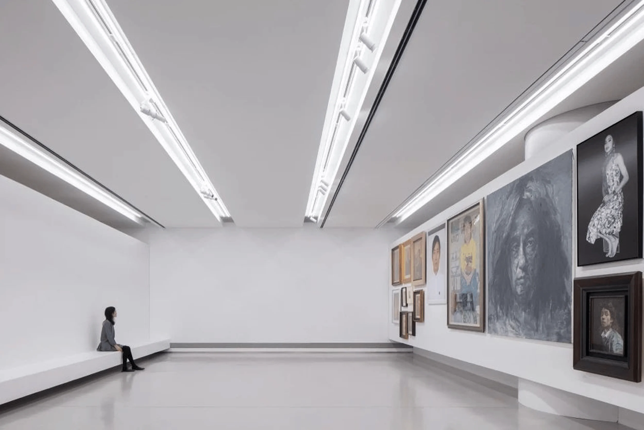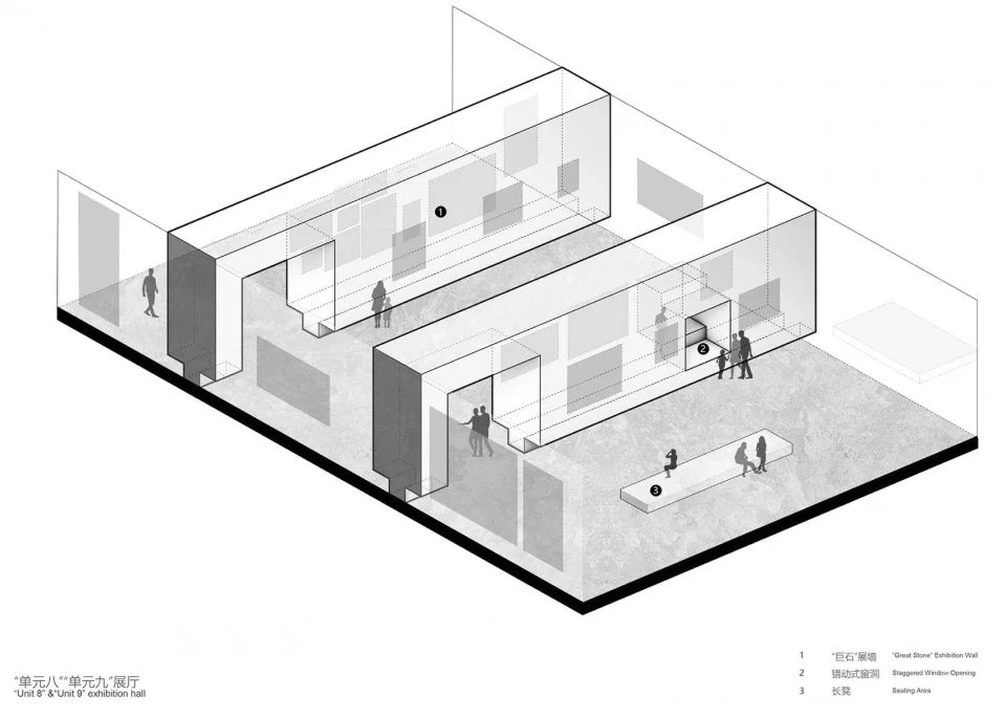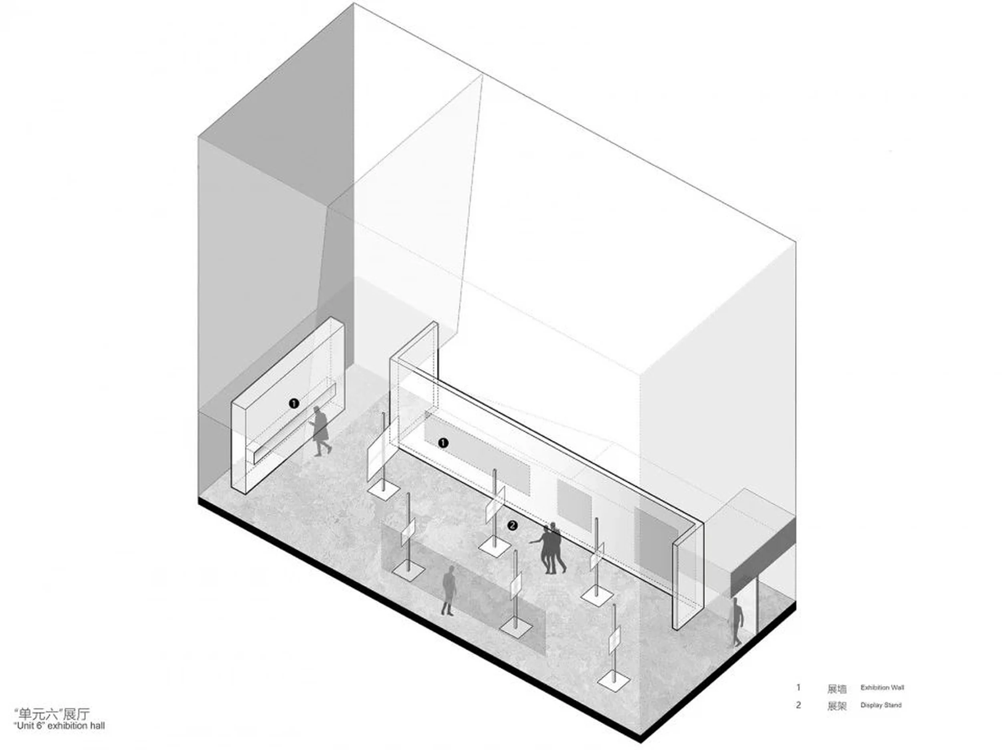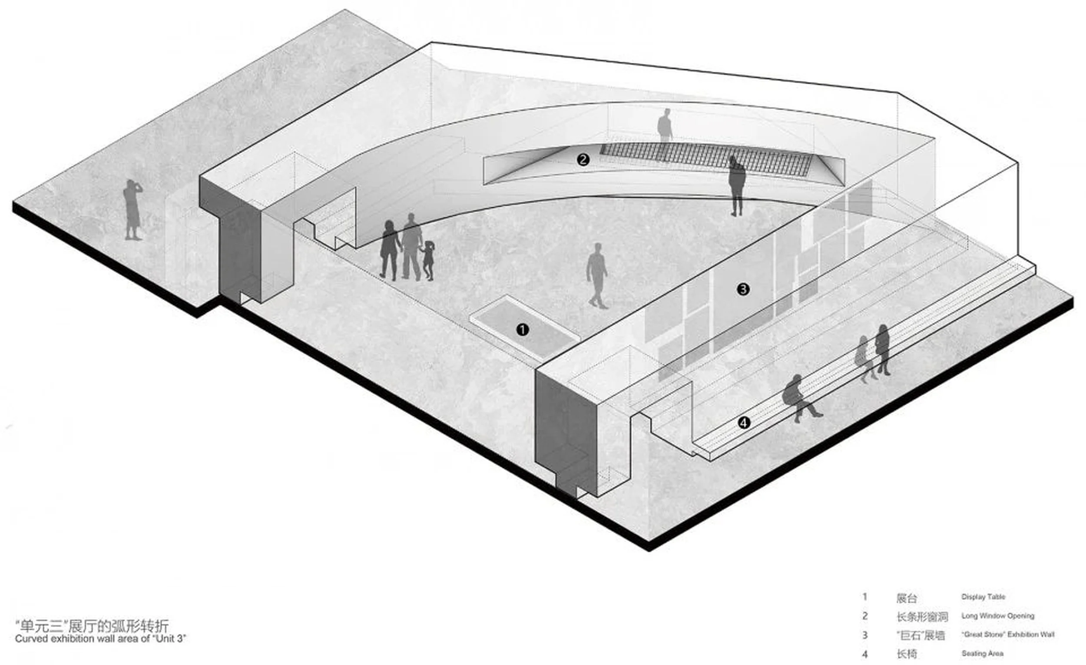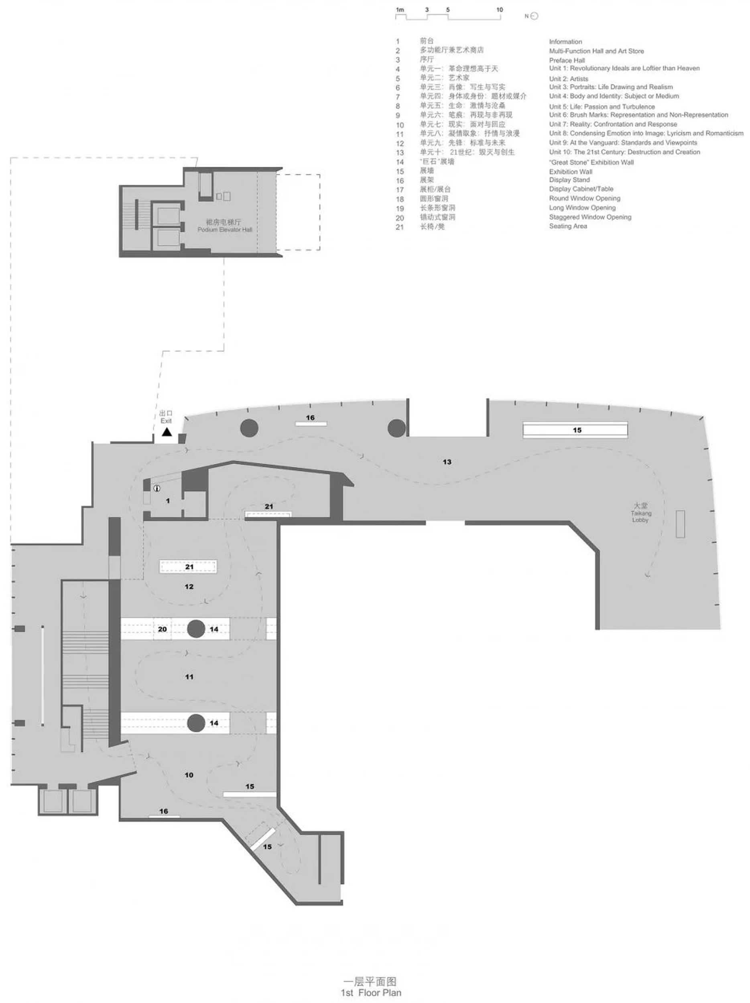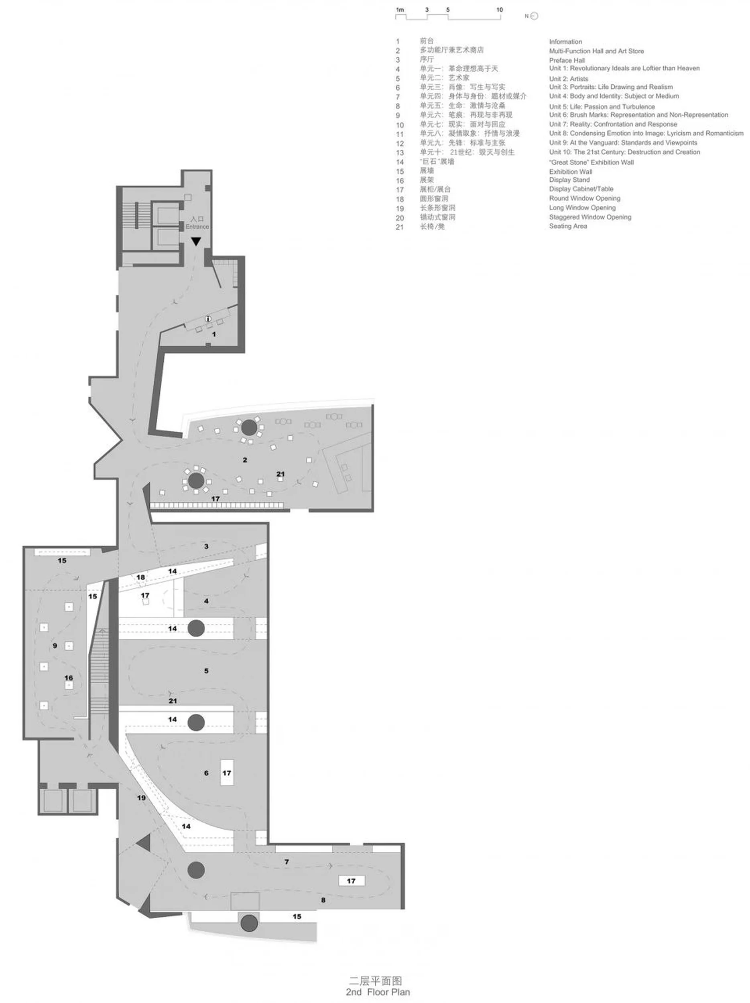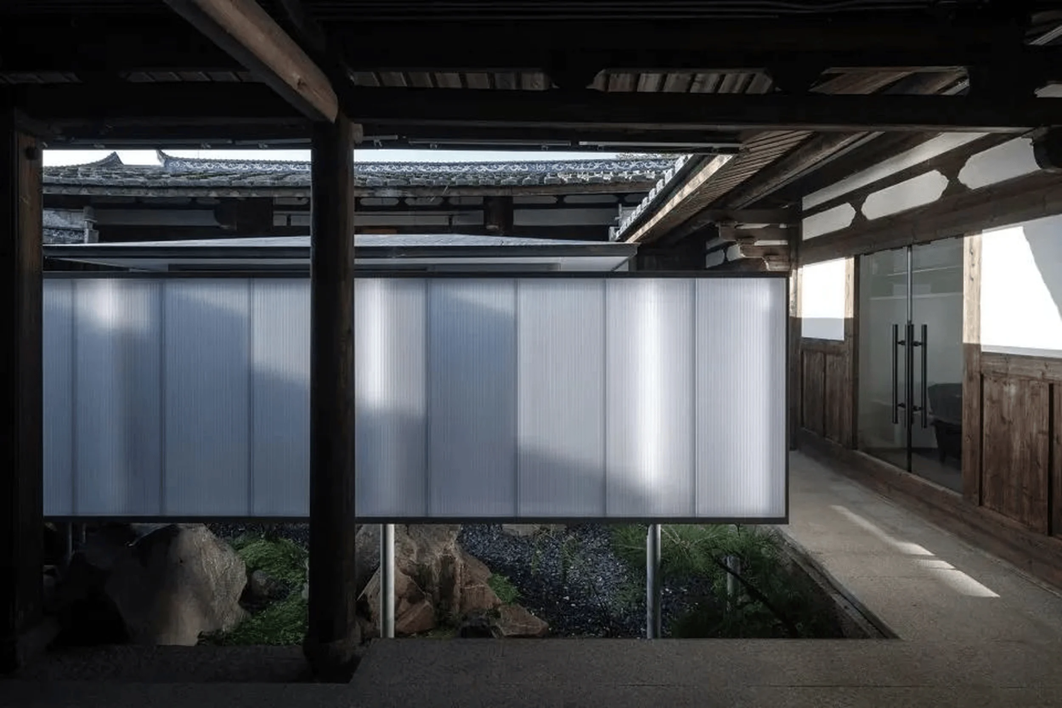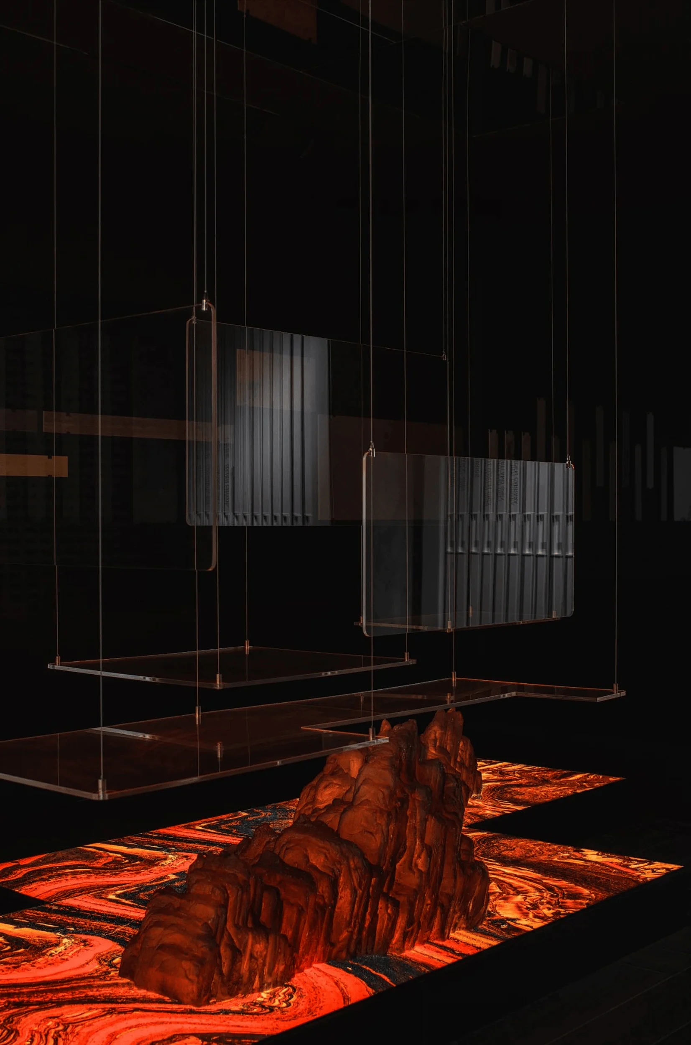CPLUS has designed the exhibition space for Taikang Art Museum’s inaugural exhibition, drawing inspiration from traditional Chinese gardens and seamlessly integrating them into a modern museum setting.
Contents
Spatial Reconstruction Inspired by Traditional Chinese Gardens
The Taikang Art Museum exhibition space, designed by CPLUS, is a stunning example of spatial reconstruction inspired by traditional Chinese gardens and seamlessly integrated into a modern museum setting. The exhibition space, spanning approximately 2,000 square meters across two floors, is located in the heart of Beijing’s central business district (CBD). The architects faced a unique challenge due to the original space’s numerous columns and irregular corners. However, they cleverly transformed these limitations into opportunities, creating a meandering journey akin to exploring a traditional Chinese garden. The resulting design features exhibition walls, conceptualized as giant stones, strategically placed throughout the museum. These additions not only serve as neutral backdrops for the artwork but also introduce a courtyard-like exhibition space sequence that enhances the richness and order of the museum’s layout.
The Exhibition Walls: A Blend of Aesthetics and Functionality
The exhibition walls, referred to as giant stones, play a pivotal role in CPLUS’s design for the Taikang Art Museum. These walls, conceived as new building elements, transcend their function as mere backdrops for the exhibited artworks. They introduce a dynamic spatial element reminiscent of a traditional Chinese garden, enhancing the richness and order within the museum. The design team strategically varied the shapes of the exhibition walls to respond to the different vertical conditions of the site. On the second floor, with its lower ceiling height, the walls adopt curved or diagonal configurations, fostering a playful and engaging atmosphere. In contrast, the first floor, with its lofty ceiling height, features regular walls that emphasize a sense of openness and solemnity. This deliberate variation in form caters to the diverse needs of the exhibition, accommodating different types of artwork and creating a visually stimulating experience for visitors.
The Giant Stone Exhibition Walls: A Dialogue Between Past and Present
The strategically thickened exhibition walls, drawing inspiration from the rock paintings found in ancient caves, cleverly mitigate the disruptive presence of columns within the exhibition halls. Their bottom edges are recessed, creating a floating effect that minimizes their impact on the museum’s original layout. This thoughtful design choice, along with the separation of the walls from the original ceiling, breaks up the monotony of the space and fosters a more dynamic and engaging atmosphere. These walls, inspired by ancient cave paintings, not only serve as dividers but also as symbolic elements, bridging the gap between the past and the present. They transform the museum into a contemporary interpretation of an ancient cave, inviting visitors to explore the art within a context that evokes a sense of history and wonder.
Creating a Dynamic and Engaging Visitor Experience
The giant stone exhibition walls create distinct courtyard-like spaces, each dedicated to a different thematic exhibition unit. These units are interconnected by a meandering circulation path that guides visitors through a captivating journey. The spatial rhythm alternates between constricted and open areas, creating a sense of anticipation and discovery as visitors move through the exhibition. The atmosphere within each courtyard is further shaped by the artwork it houses, resulting in a series of shifting scenes that evoke the experience of strolling through a traditional Chinese garden. The architects have also incorporated various openings into the walls, inspired by the windows and doorways found in classical Chinese gardens. These openings serve both functional and aesthetic purposes, framing views, connecting spaces, and enhancing the overall visual appeal of the exhibition.
Windows and Openings: Framing Views and Connecting Spaces
A notable feature of the exhibition space design is the incorporation of windows and openings of varying shapes into the walls. Drawing inspiration from the windows and doorways found in classical gardens, these openings add another layer of complexity and visual interest to the museum. The windows and openings contribute to a dynamic spatial experience, allowing visitors to catch glimpses of adjacent spaces and creating a sense of interconnectedness within the museum. This design strategy enhances the overall visitor experience, fostering exploration and providing multiple perspectives of the artworks and the exhibition space itself.
Engaging Visitors Through Diverse Exhibition Experiences
The design team has masterfully curated two distinct exhibition experiences for visitors: a dynamic one and a contemplative one. In the areas where artworks are displayed as a cohesive collection, a large void has been intentionally left on the wall, effectively creating a giant frame around the collection. Opposite this framed space, strategically placed benches invite visitors to pause, take a seat, and immerse themselves in the art. In contrast, the units where artworks are displayed individually encourage visitors to move around freely, viewing the artwork at their own pace. This approach creates a sense of discovery as each artwork is revealed like a scroll unfurling before the visitors’ eyes. This clever interplay between dynamic and contemplative exhibition experiences caters to different viewing preferences and ensures that visitors can engage with the art in a way that suits them best.
Project Information:
Project Type: Exhibition Space Design
Architect: CPLUS
Area: 2,345 square meters
Project Year: 2023
Country: China
Photographer: Xia Zhi, Taikang Art Museum
Exhibition Name: Entering the World: Chinese Contemporary Art Since the 20th Century
Exhibition Time: August 22, 2023 – January 12, 2024
Venue: Taikang Art Museum


