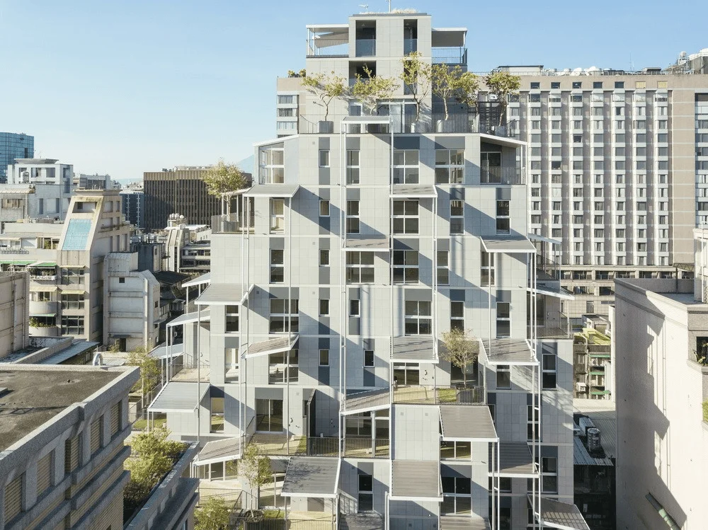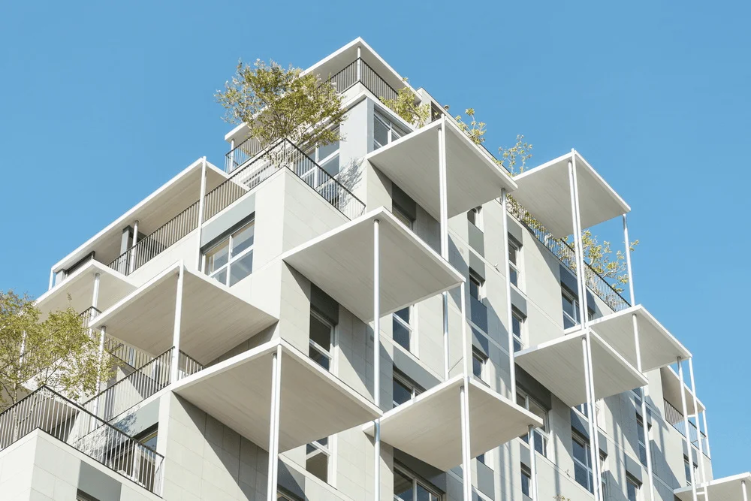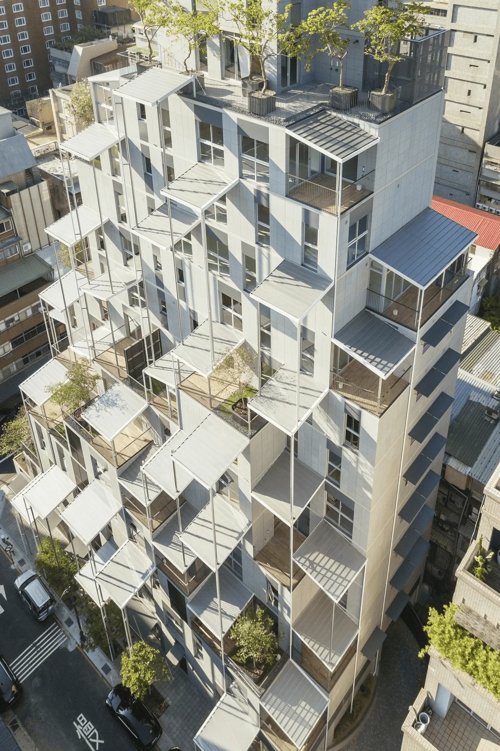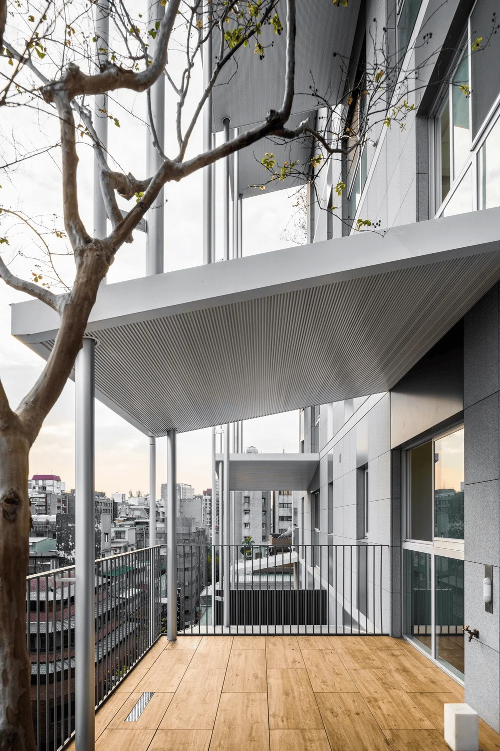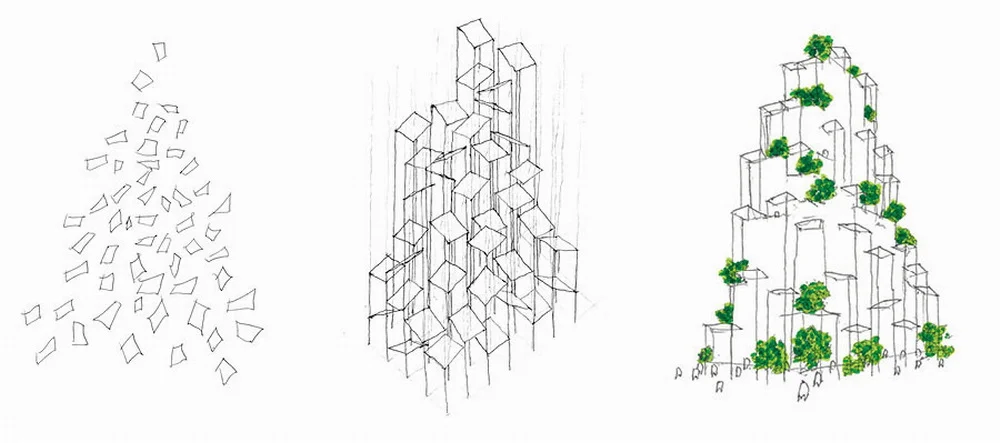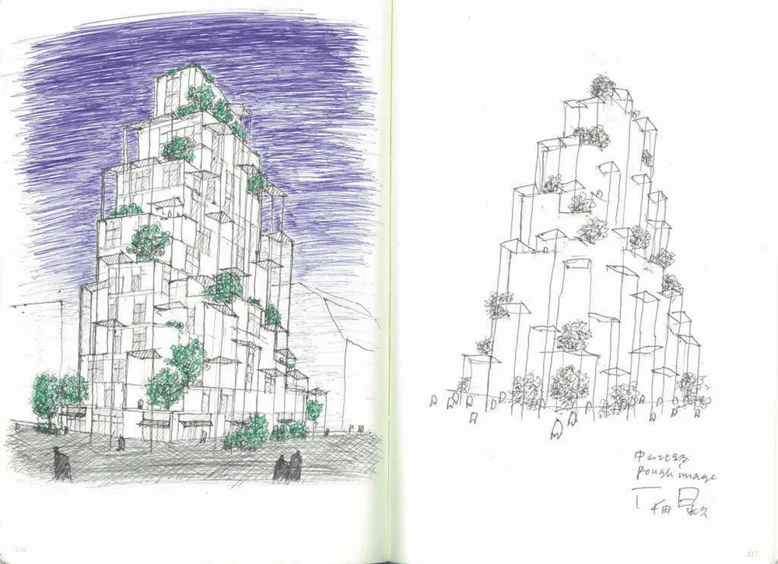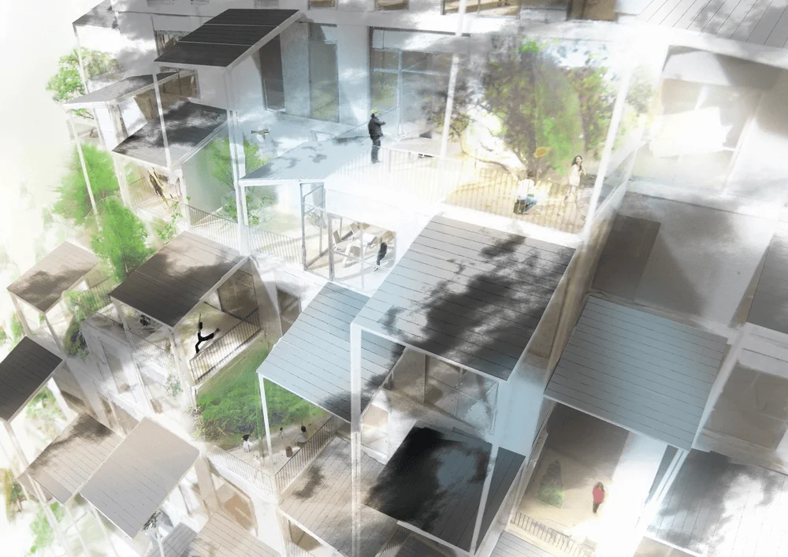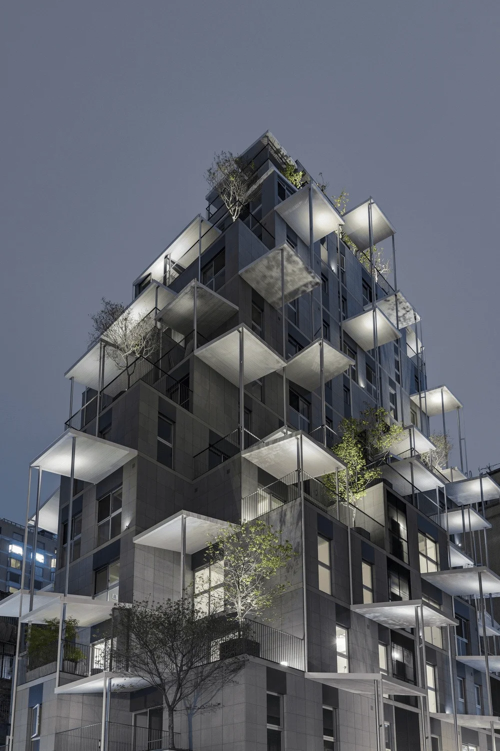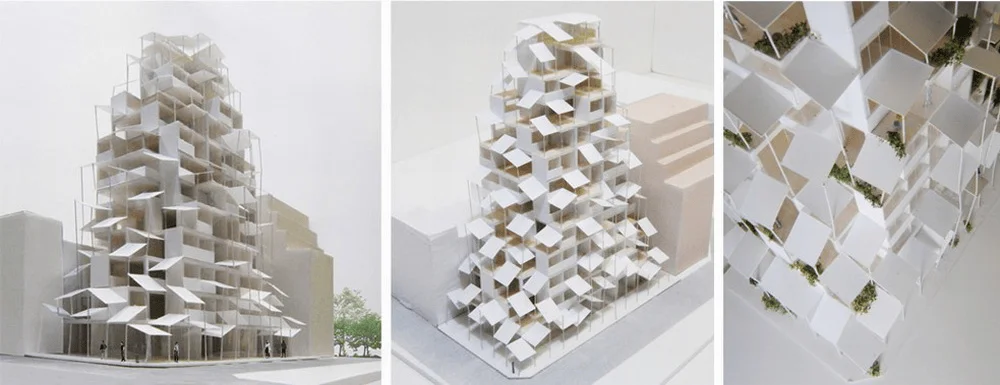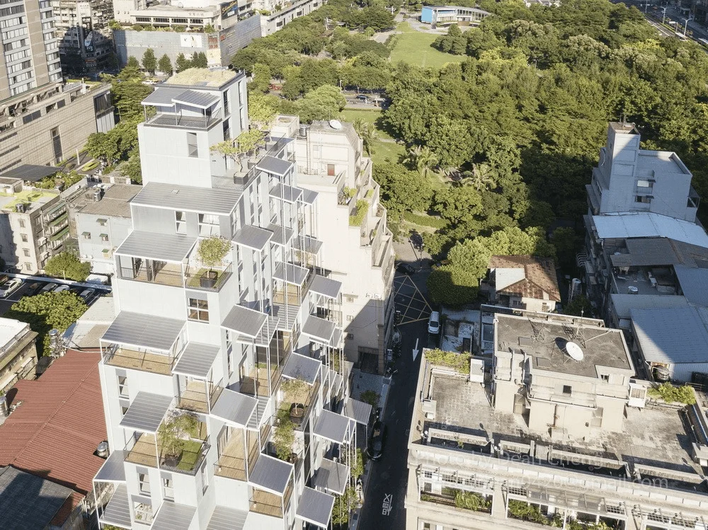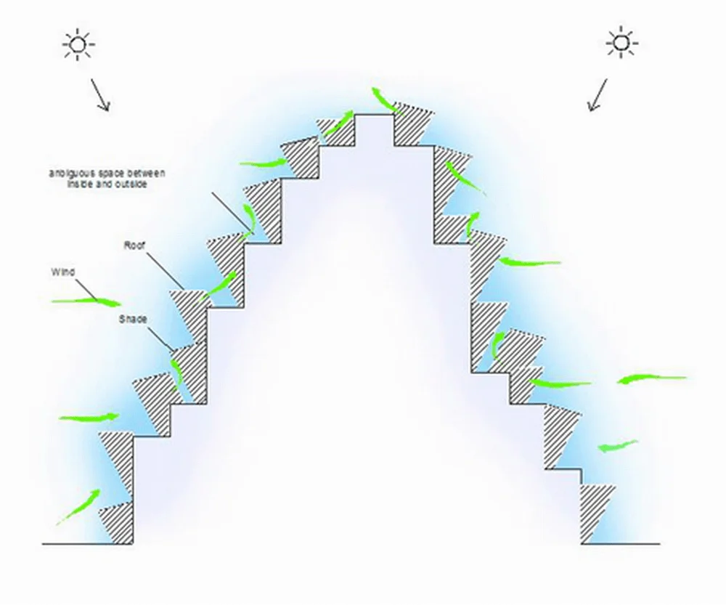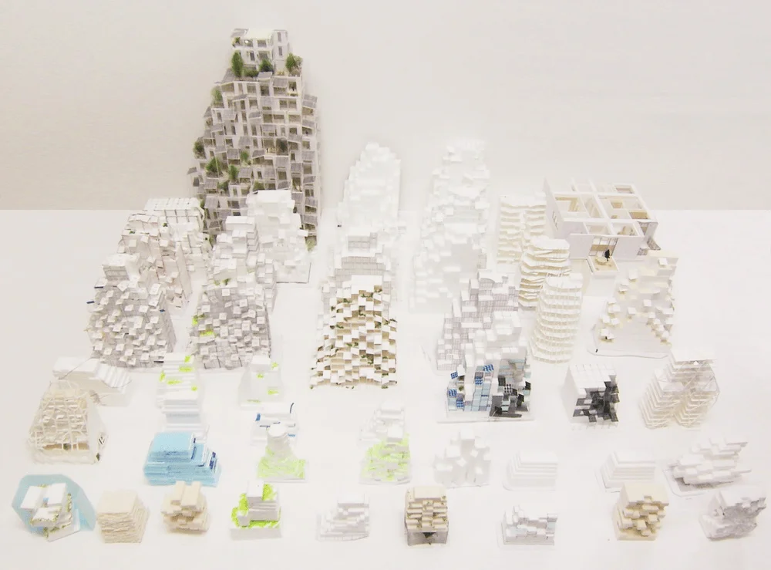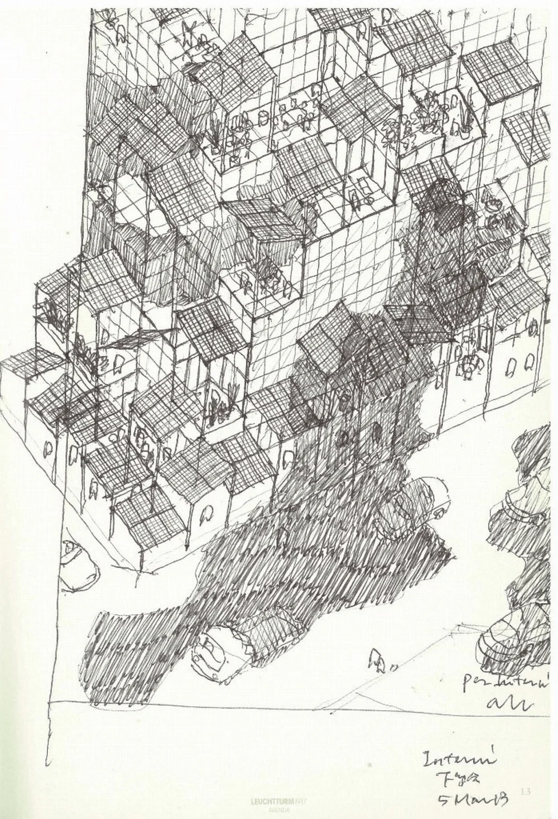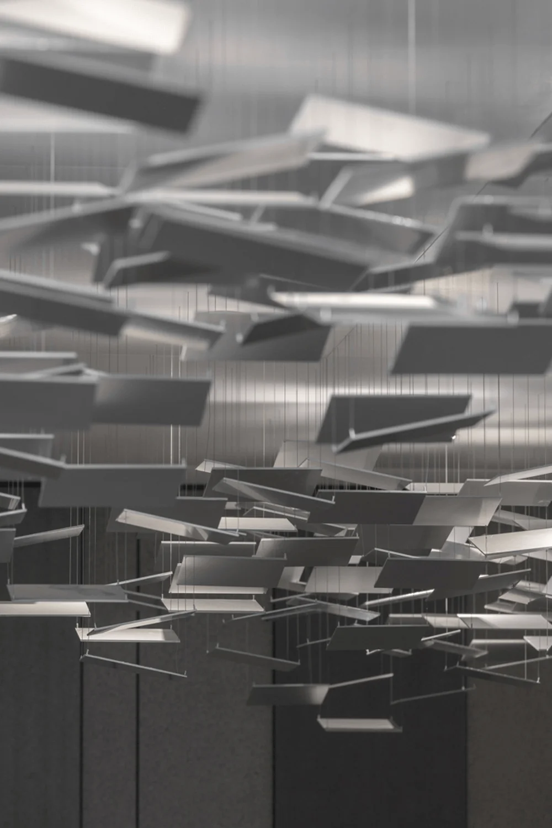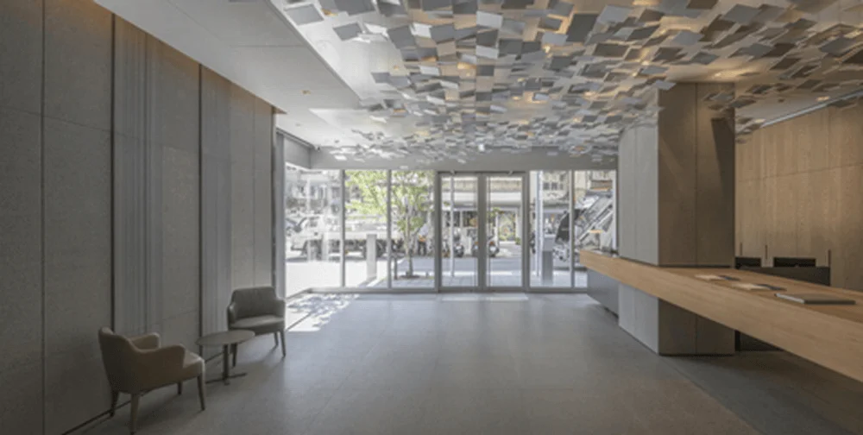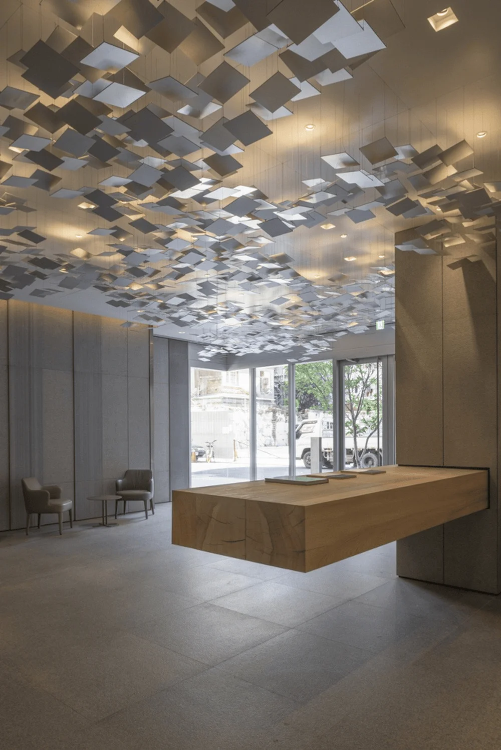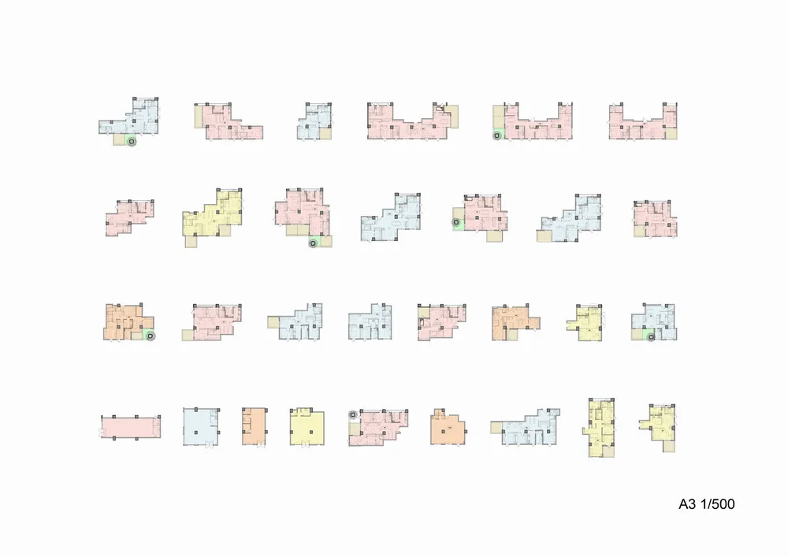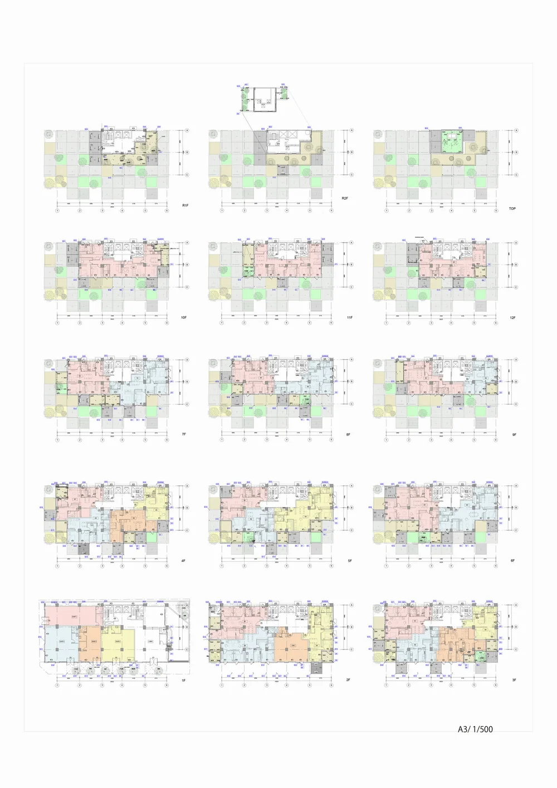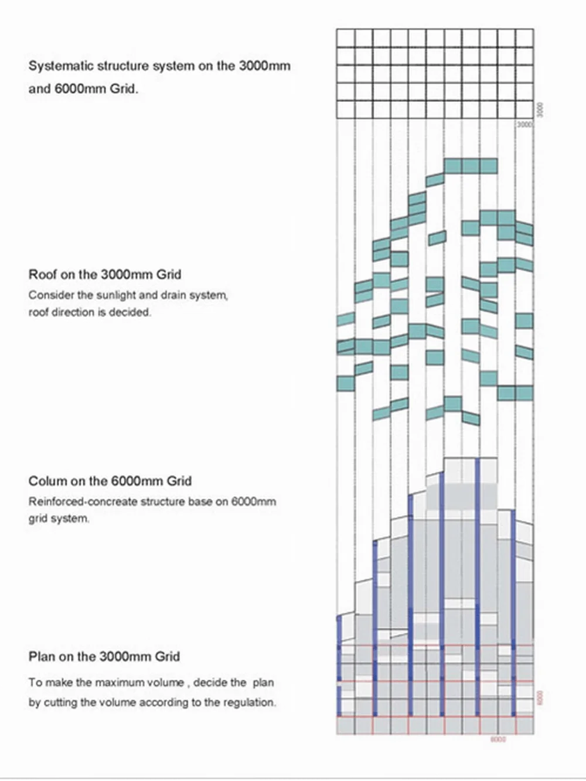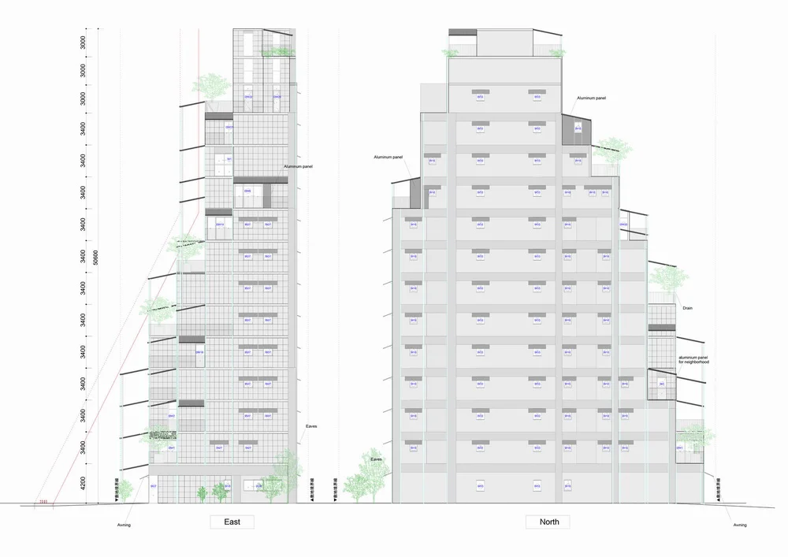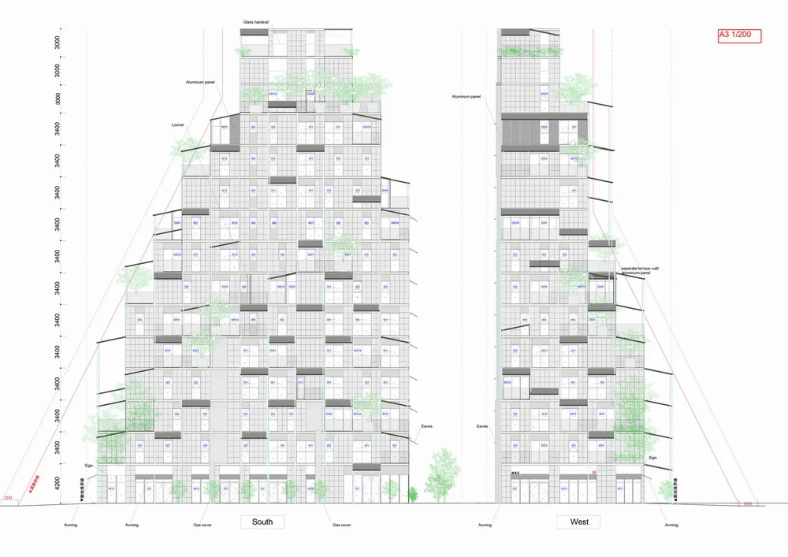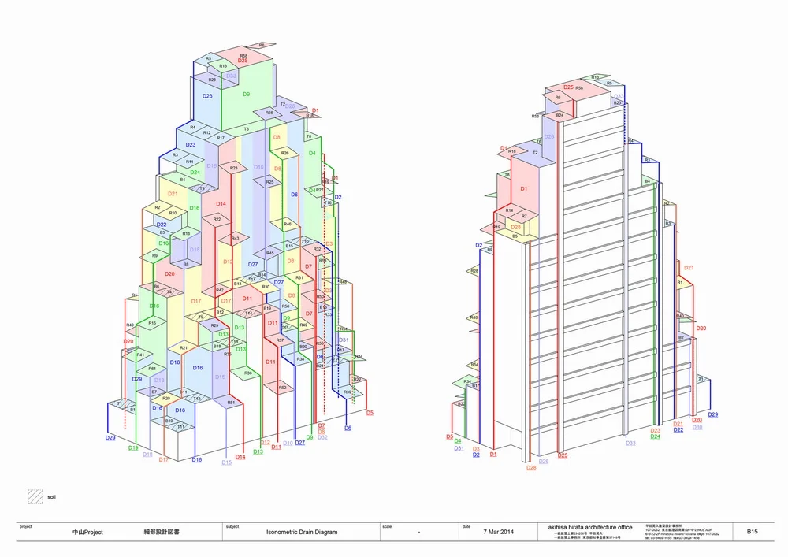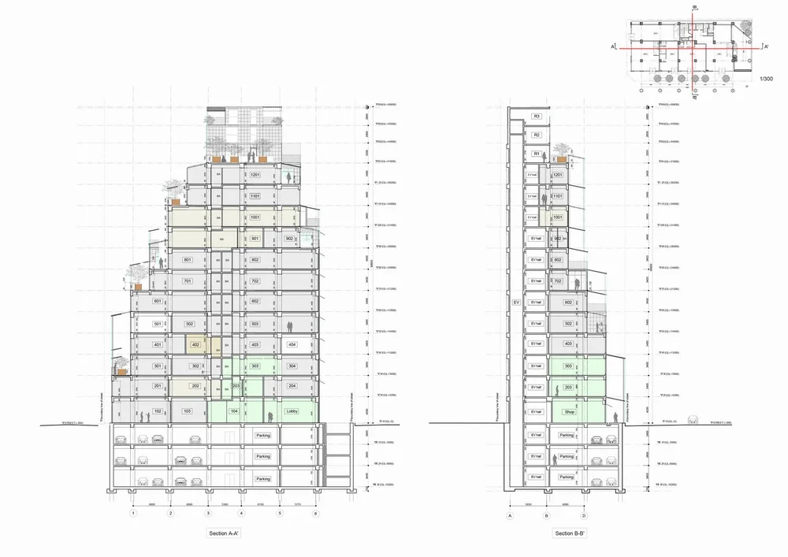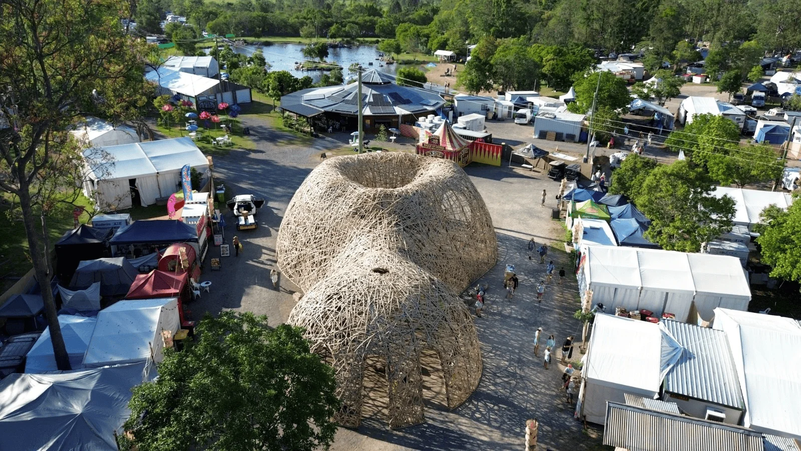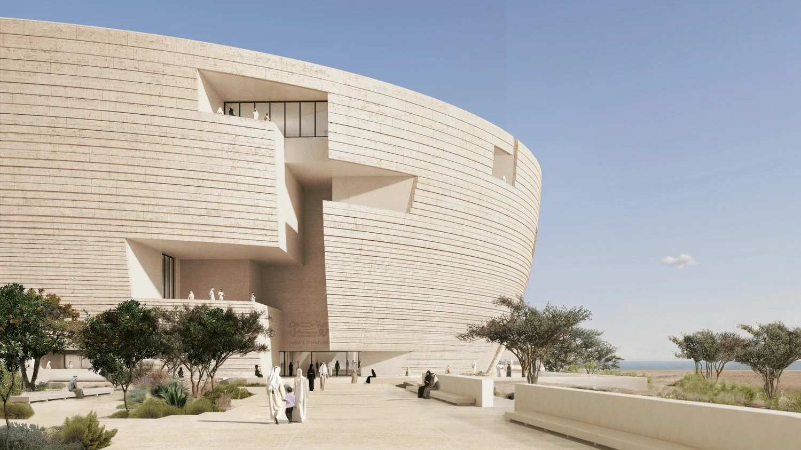Located in a commercial district of Taipei, this 12-story apartment building embraces the local tradition of using transitional spaces to mitigate the city’s hot and humid climate. The Taipei Rooftop project takes inspiration from the Taiwanese way of life and aims to create a 21st-century Taiwanese apartment building with a rich lifestyle.
The Taipei Rooftop features a tower-like appearance but deviates from traditional floor divisions. The architects implemented a unique diagonal design that provides each residential unit with a large terrace. Surrounded by roofs and trees, these terraces create comfortable three-dimensional transition spaces.
Hirakawa Architects adopted a 6-meter modular reinforced concrete structure paired with a 3-meter modular roof framework system. The primary structure is reinforced concrete, while the roof is constructed with a lightweight steel frame. The roof’s sloping gradient is fixed, but the varied orientation of the residential roofs adds dynamism and rhythm to the overall structure.
The design language of vertical drainage channels and slender vertical rods not only adds rhythm to the façade but also effectively solves drainage issues. The uneven surface texture effectively guides wind direction, enhancing the comfort of the terraces.
The project aims to be a prototype for high-rise residential buildings in 21st-century Asia, a living environment that embraces the rhythm of rain and wind.
Project Information:
Architects: Hirakawa Architects
Area: 508 m²
Year: 2017
Photographer: Dean Cheng,PUAEN
Model: Hirakawa Architects
Structural Engineers: Envision Engineering Consultants
Main Contractor: PAUIYAN Archiland
City: Xinyi District
Country: Taiwan


