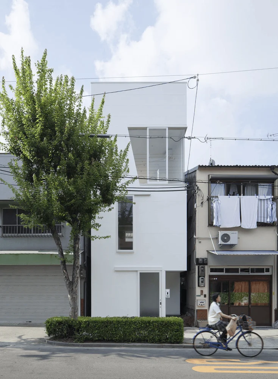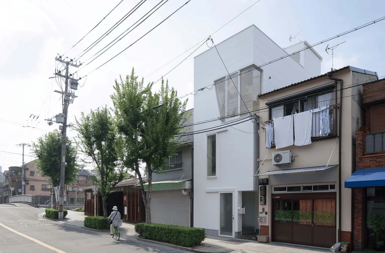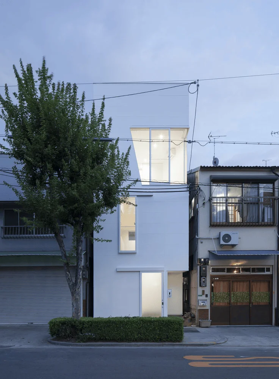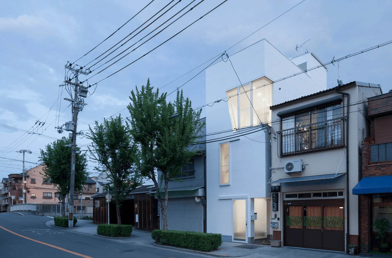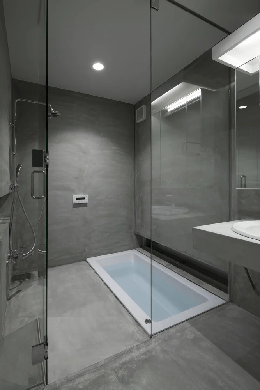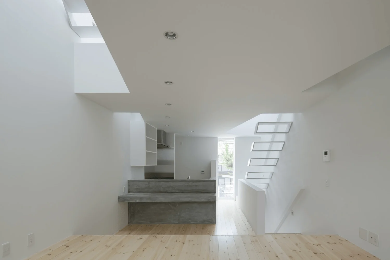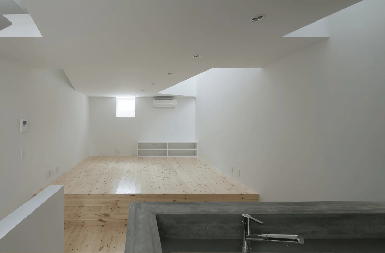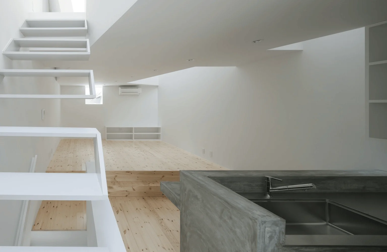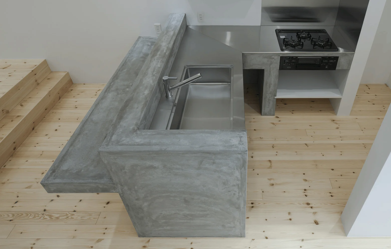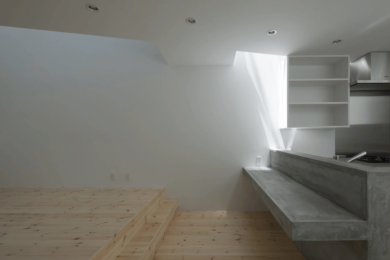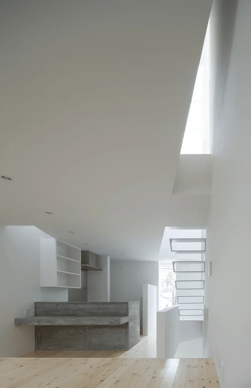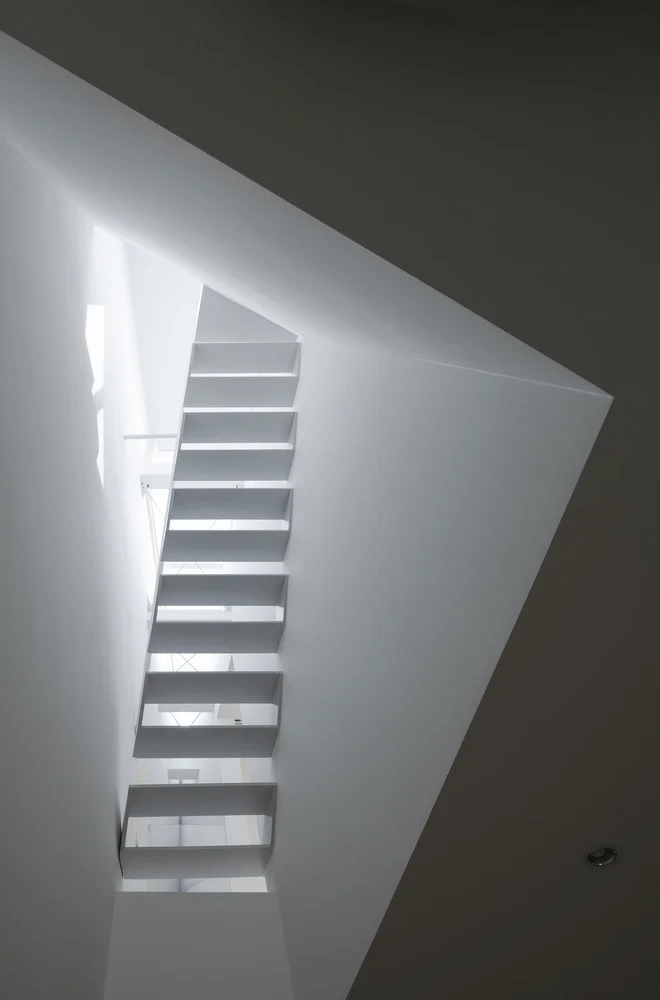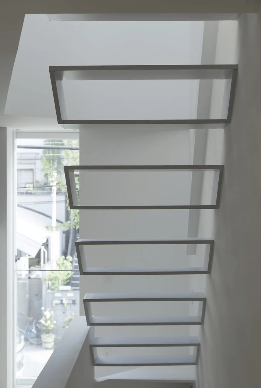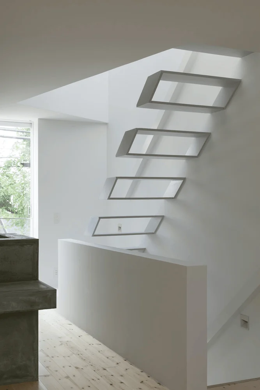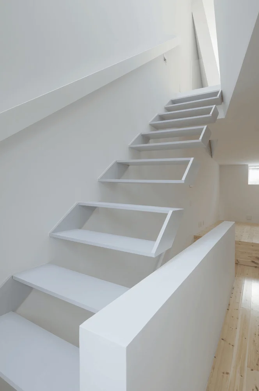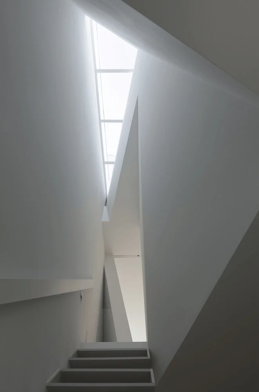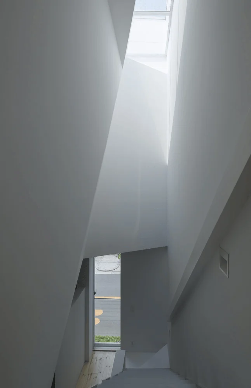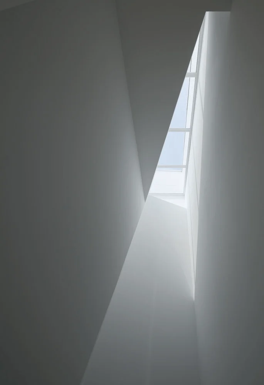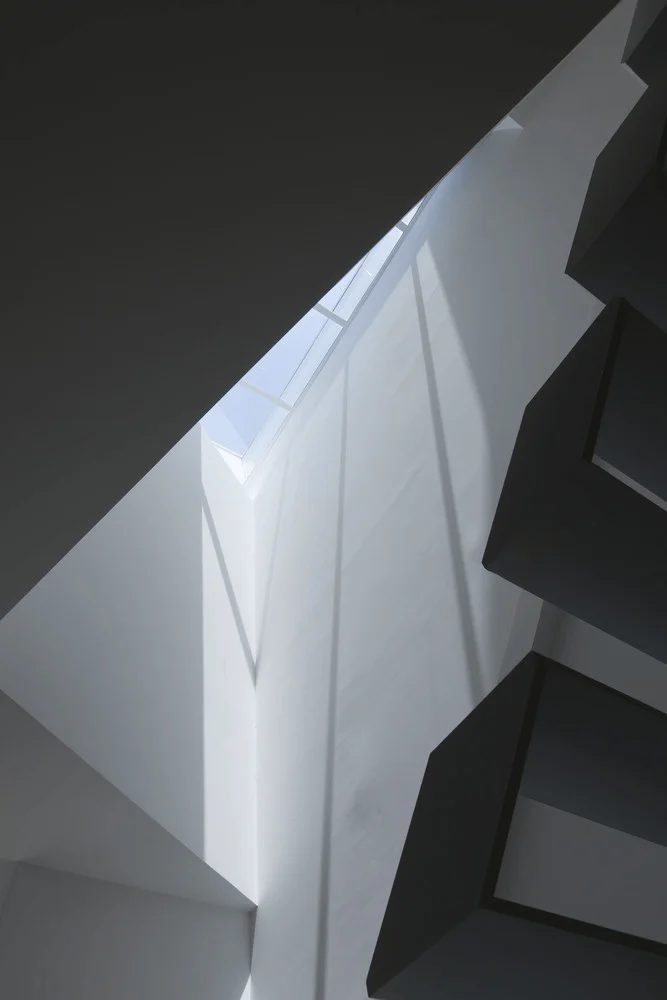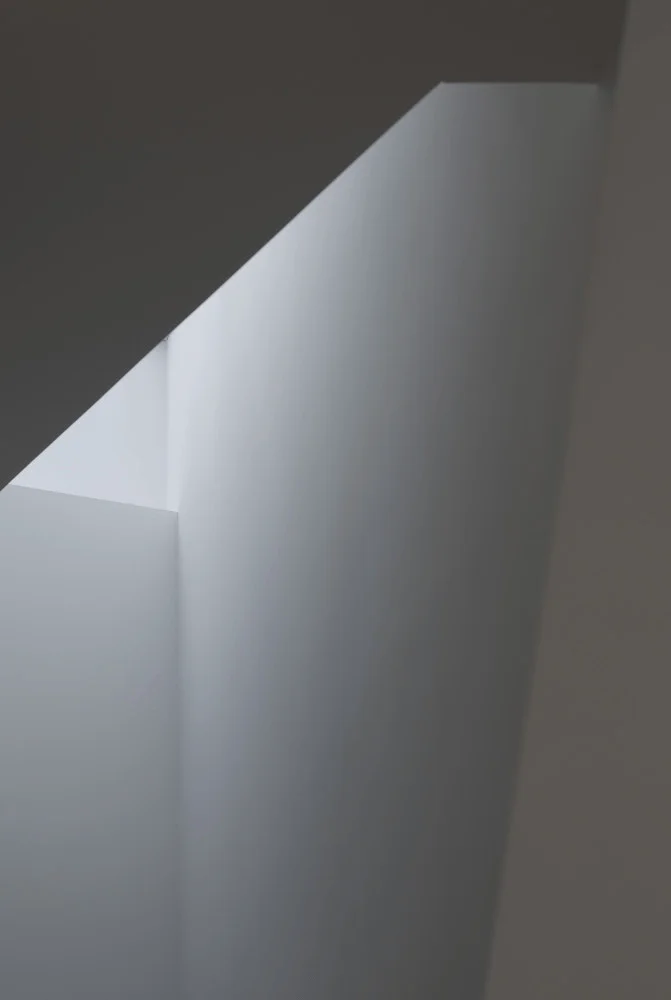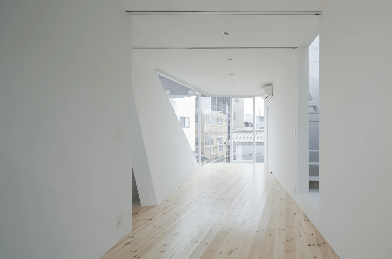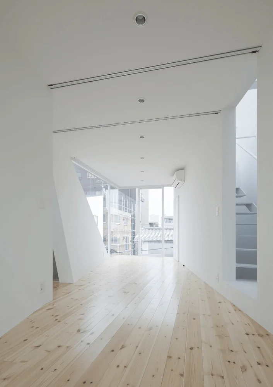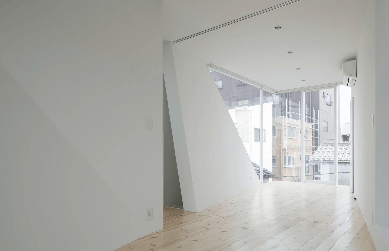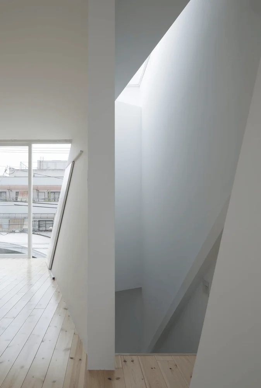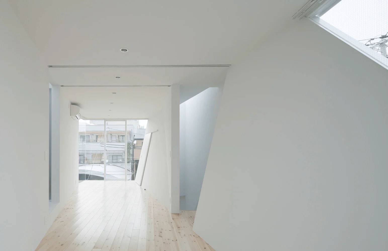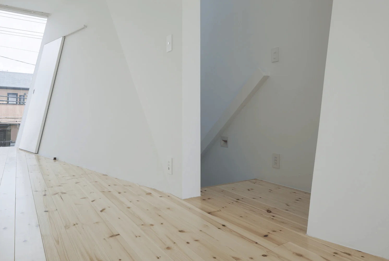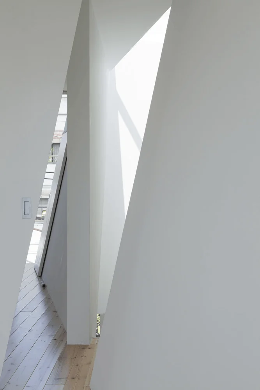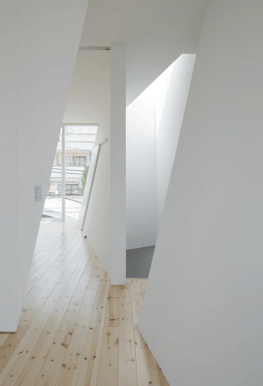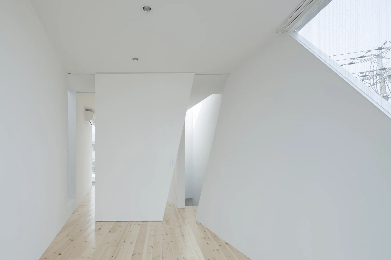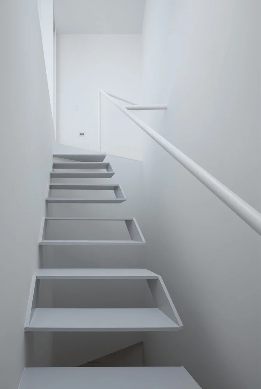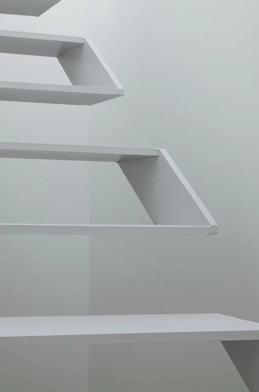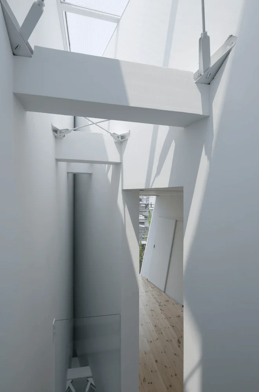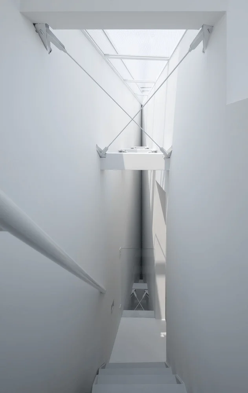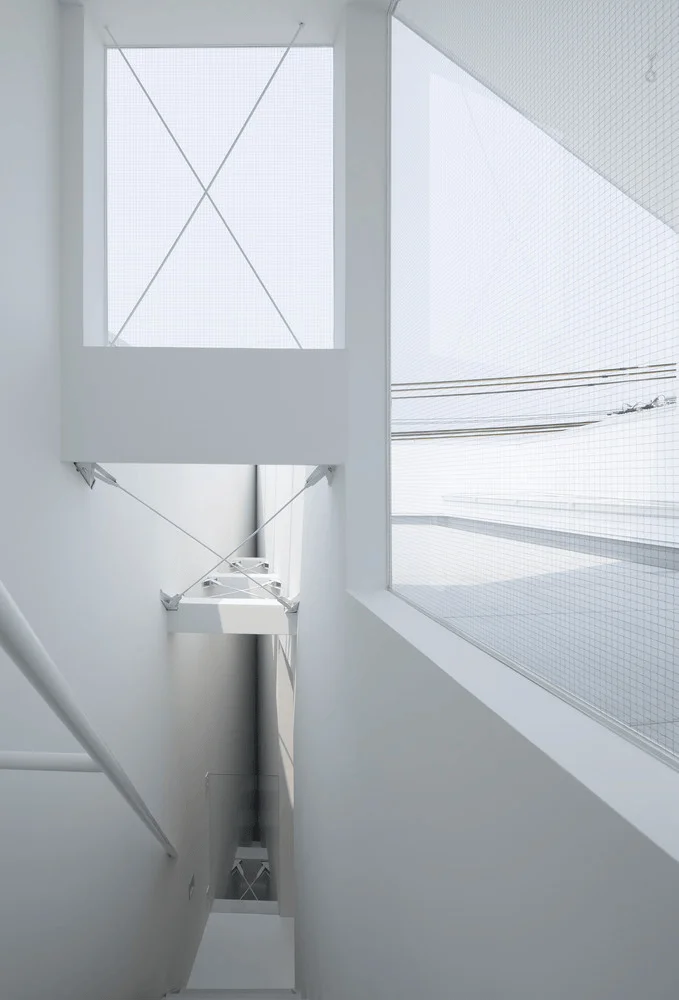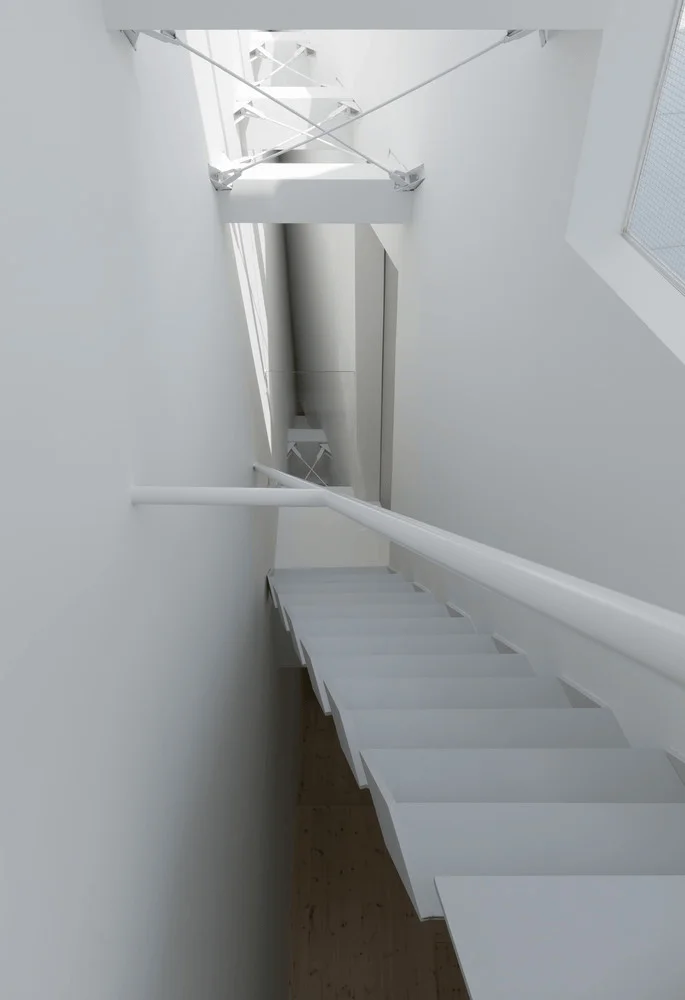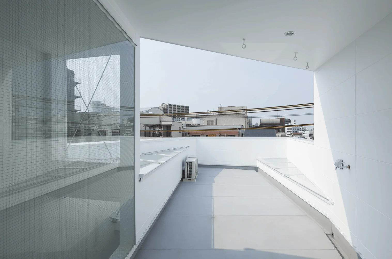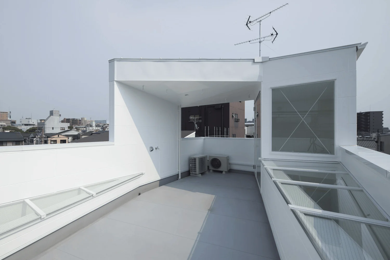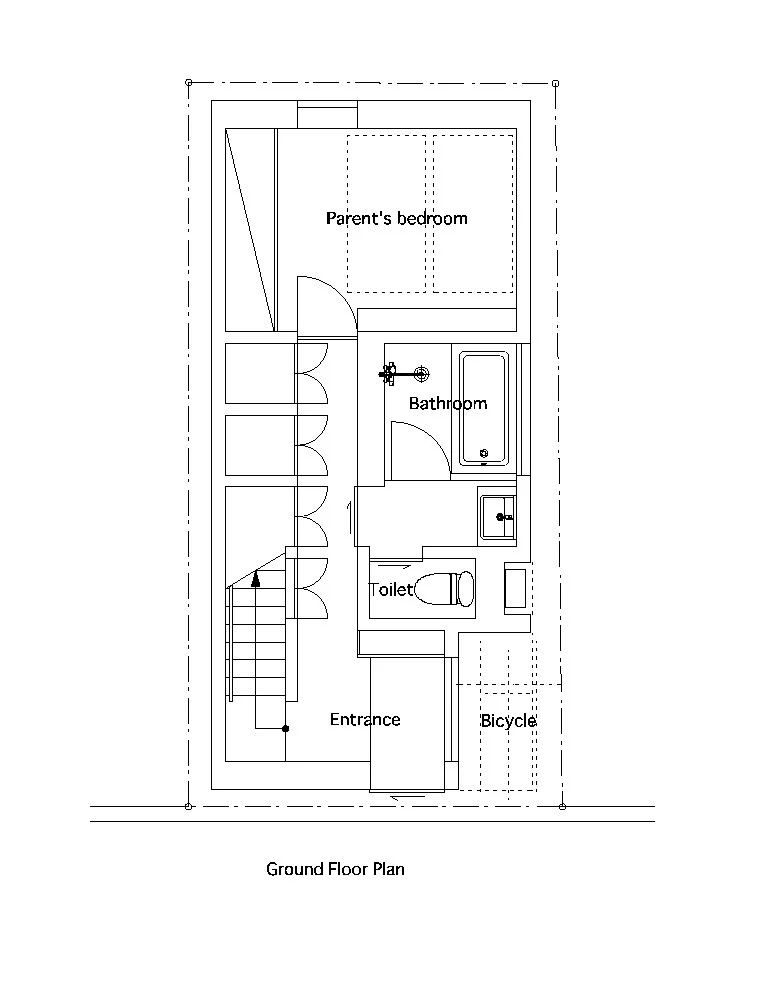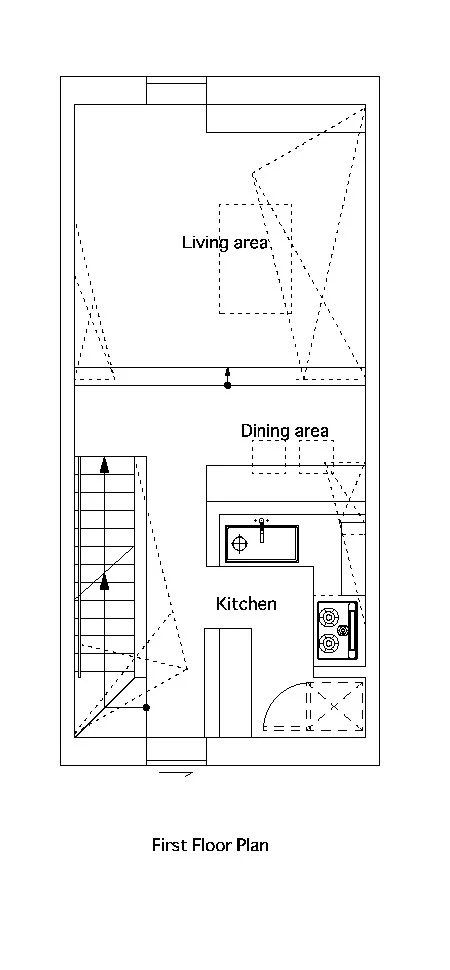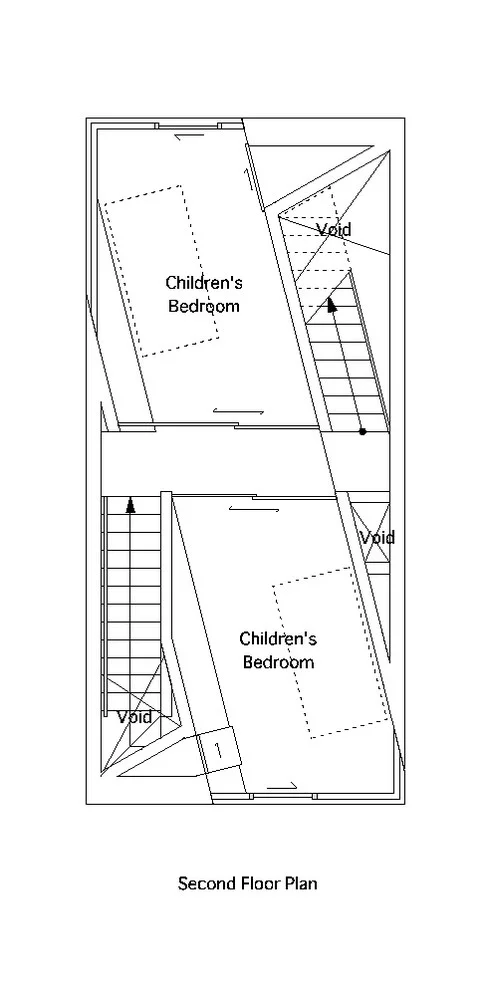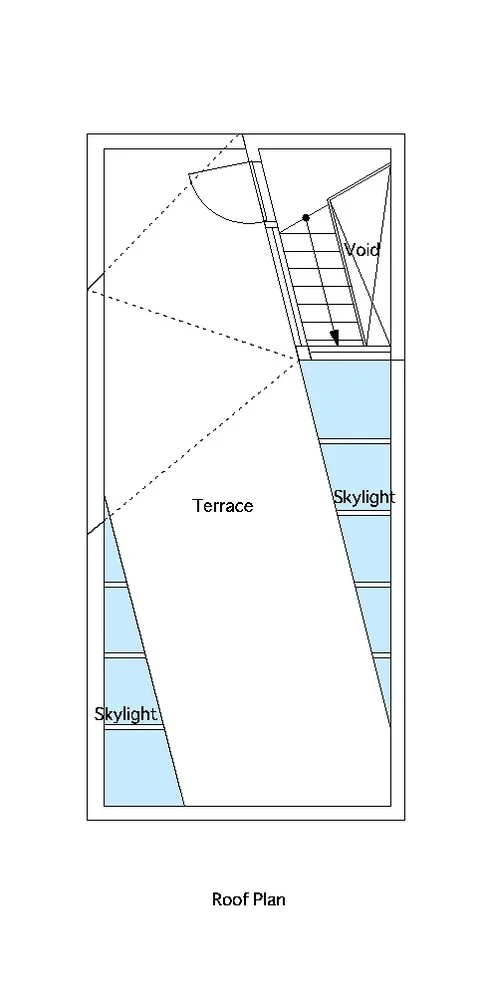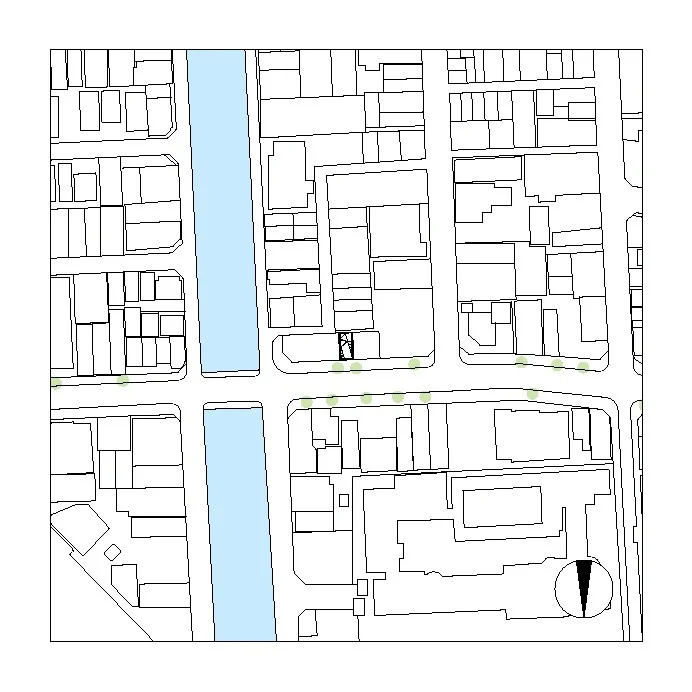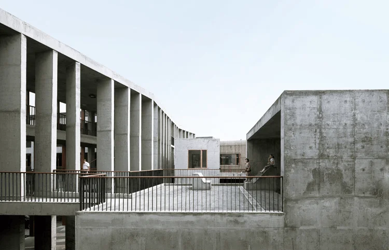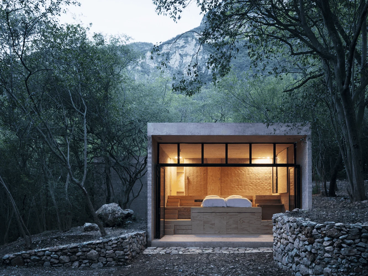Nestled in a densely populated area in Osaka, Japan, Tamatsu House is a 43.21 square meter home designed for a family of four. The site, located within a mixed-use area of small houses, factories, and offices, lacked harmony and natural light. The clients’ previous home on this same site was a two-story wooden structure, with limited natural light due to the proximity of neighboring buildings. The clients desired an open, light-filled living space, where they could share meals and create memories.
The architect, Kenji Ido, responded to the challenge by creating a design that maximized the limited space while providing an abundance of natural light. The home’s volume is arranged to take up as much area as possible on the narrow site, with the master bedroom and wet areas located on the first floor and the children’s rooms on the second floor. To maximize natural light, the architect strategically rotated the second floor by 14 degrees, creating a void space between the rotated wall and the outer wall. This void serves as a lightwell, allowing natural light to reach the living area on the first floor.
The 14-degree rotation also affects the layout of the second floor, creating a unique and dynamic space. The staircase opens up the space, creating a sense of continuity between the floors. The angled walls create a sense of dynamism and playfulness, blurring the lines between inside and outside. The use of wood throughout the house adds a sense of warmth and intimacy, creating a cozy and inviting atmosphere.
Tamatsu House is a testament to the power of thoughtful design in maximizing limited space. By strategically using natural light and creating a dynamic and playful layout, Ido has created a home that is both functional and beautiful. It serves as an inspirational example of how to design comfortable and functional spaces for families within small urban footprints.
Project Information:
Architect: Ido, Kenji Architectural Studio
Design Team: Kenji Ido
Structural Engineer: Masakazu Taguchi, Taguchi Atelier Planning Structure
Structural System: Timber Construction
Site Area: 43.21 sqm
Total Built Area: 94.46 sqm
Building Area: 32.75 m2
Project Year: 2012
Photographer: Yohei Sasakura


